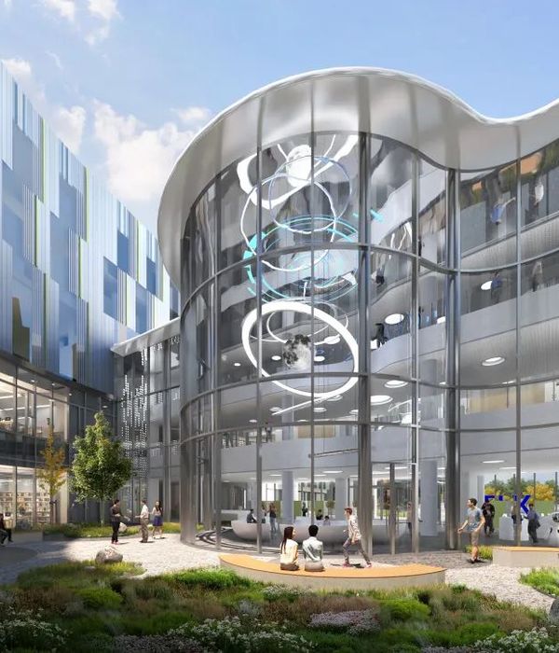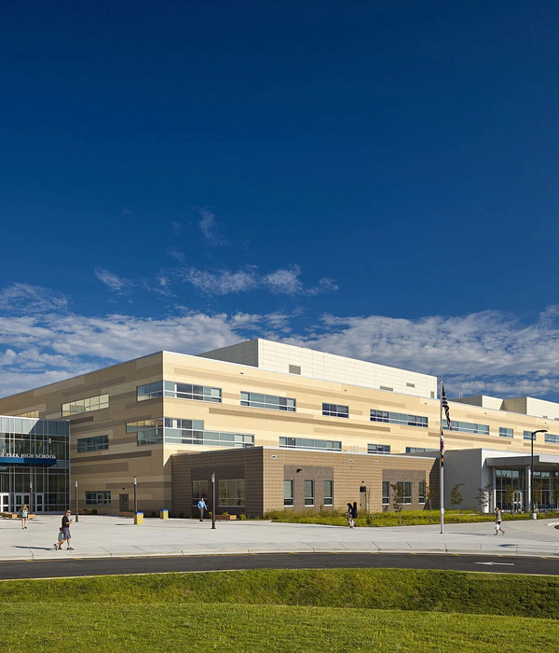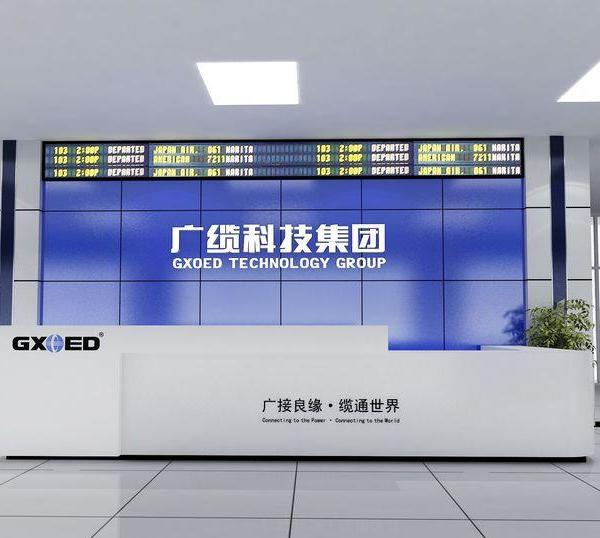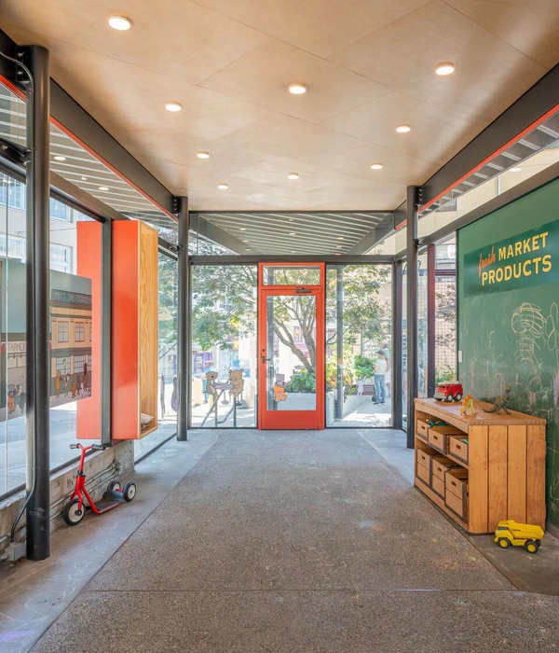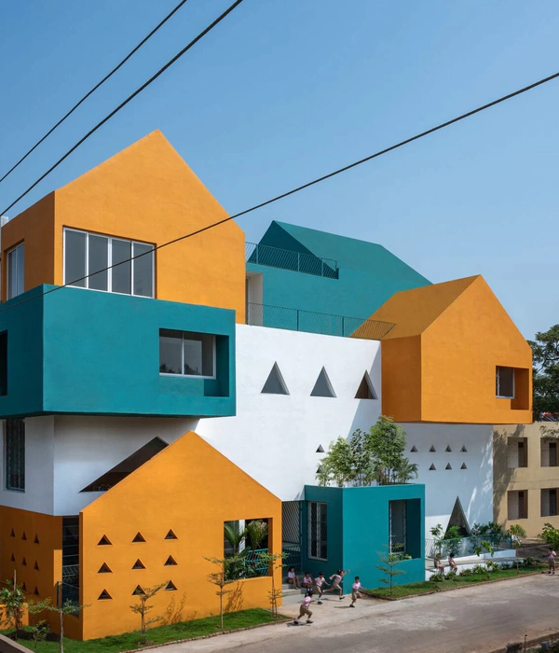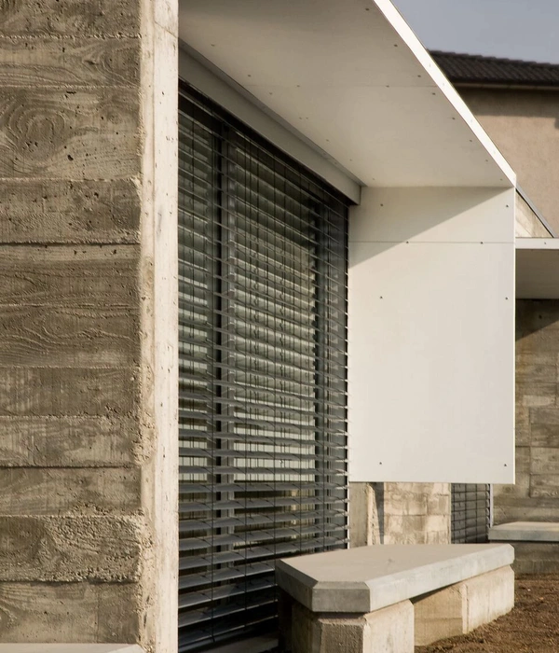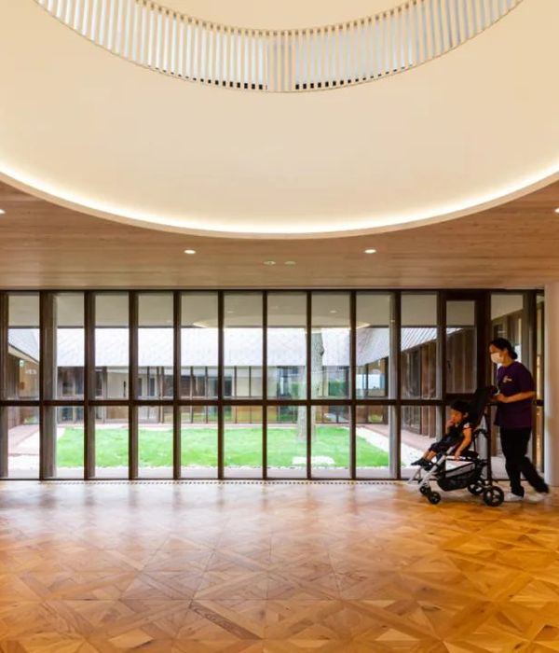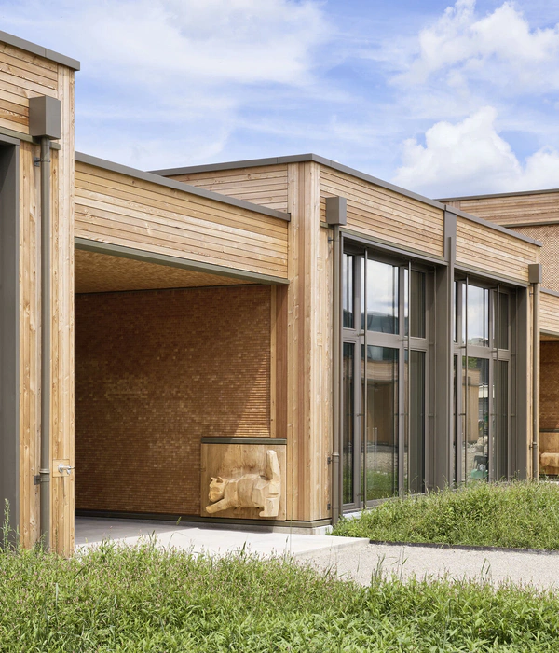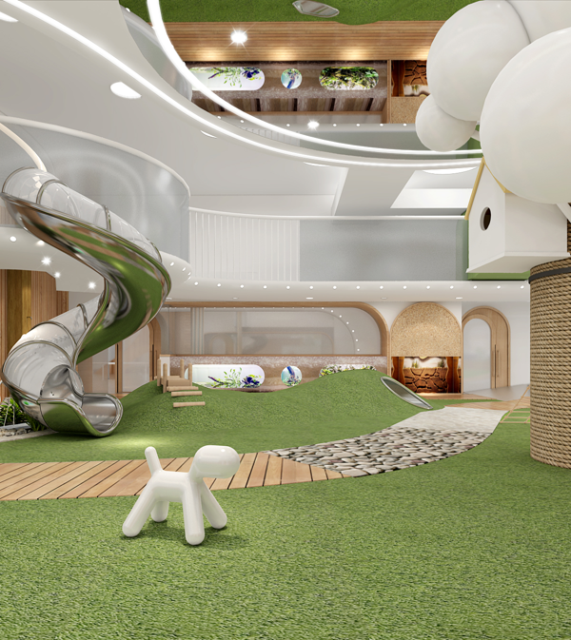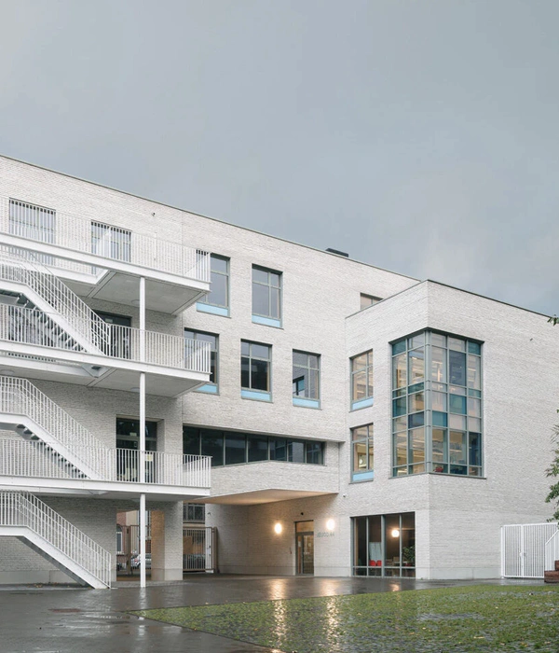法国 René Beauverie 学校与社区设施一体化设计
作为城市更新计划的一部分, Vaulx-en-Velin的市政部门决定将René Beauverie学校与多样的功能空间进行合并以提供更多社区服务,包括托儿所、舞厅、体育馆、小型图书馆和餐厅。
As part of an urban renewal scheme, the town of Vaulx-en-Velin decided to combine with this large school group a number of programmes offering neighbourhood services, including a creche, a dance hall, a sports hall, a small library, and a restaurant.
▼临街立面,street facade
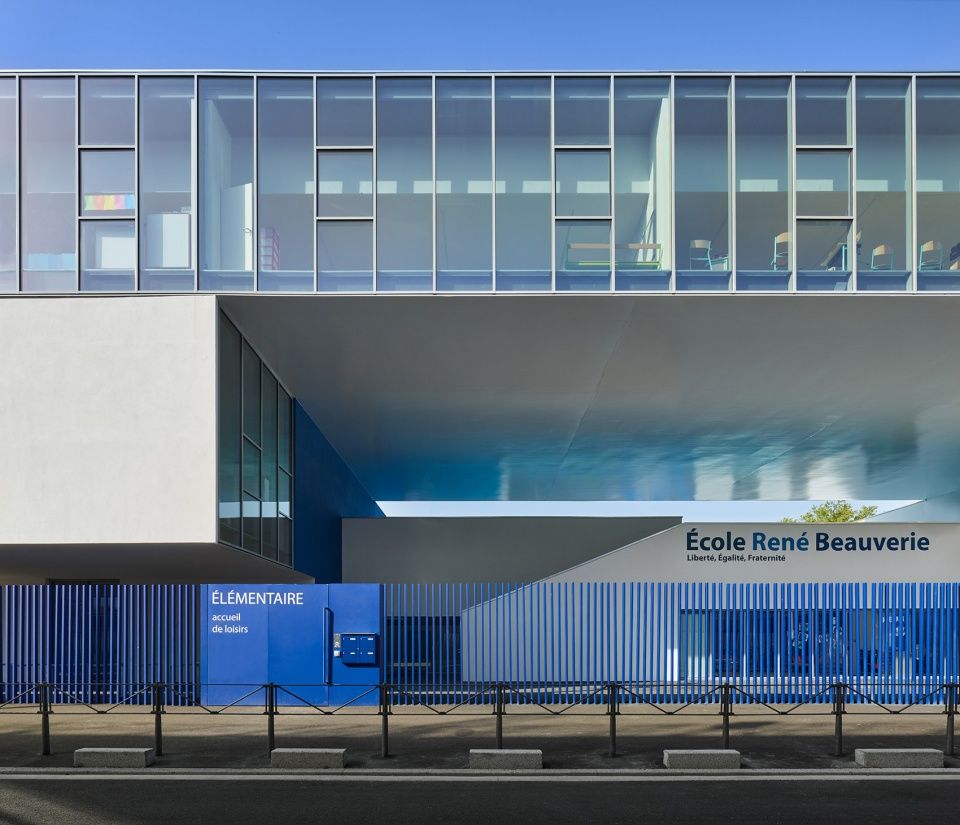
建筑拥有高度统一的外观,且明确地展示出其公共设施的身份。学校的教室沿着40米长的场地分布,仿佛坐落在一座桥上。
The building has a very unitary appearance, with the classrooms spread over a length of 40 metres as if on a bridge. It clearly asserts its status as a public facility.
▼庭院视角,view from the courtyard
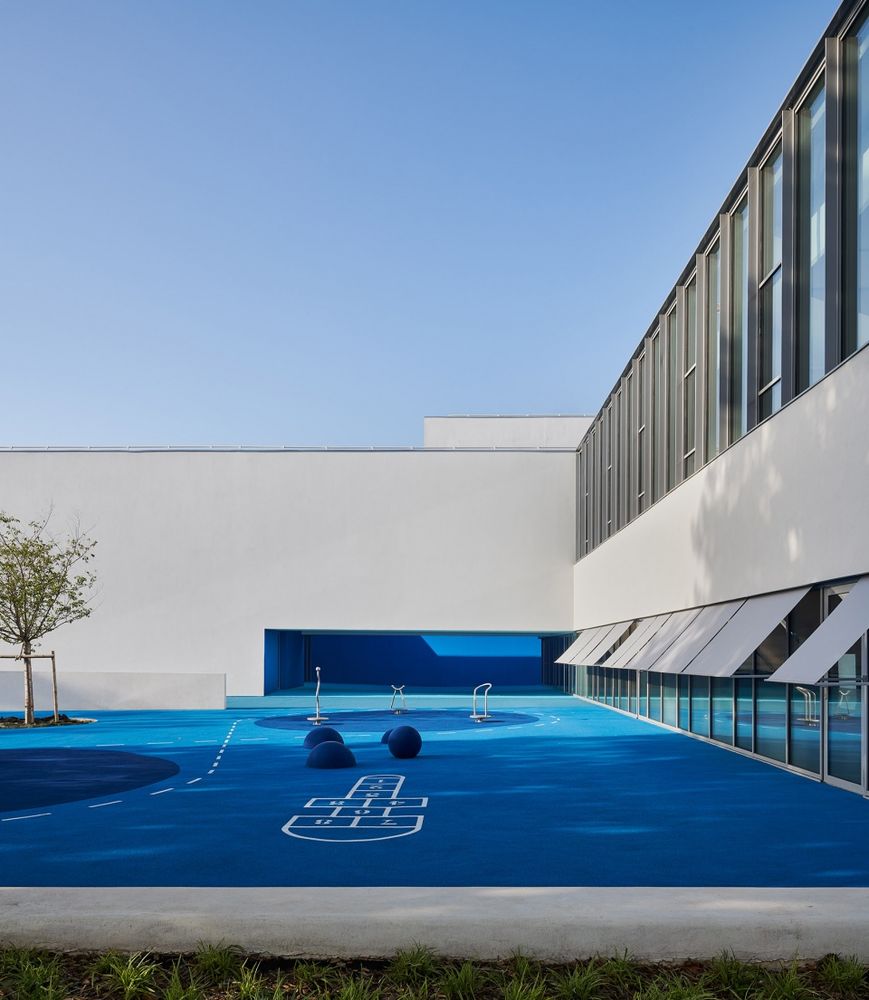
▼建筑外观,exterior view
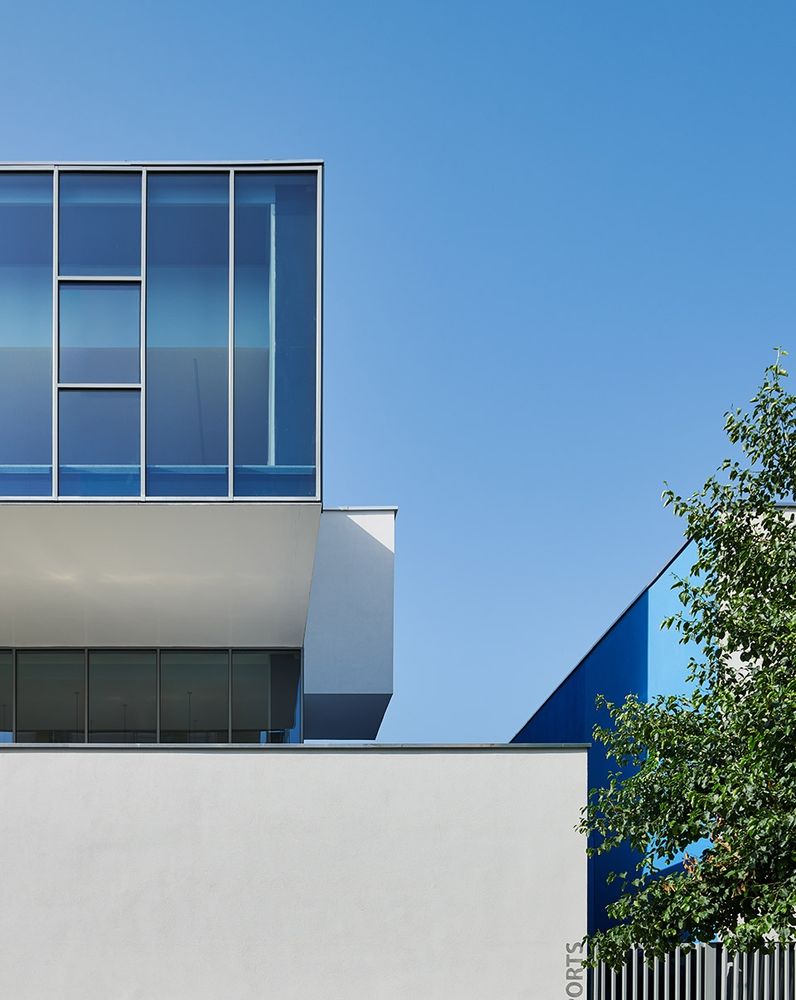

建筑的不同入口集中在一个共享的前院,功能空间的布局复杂而又连接得十分流畅。
The various entrances focus on a common forecourt, from which the programmes spread out in a complex yet fluid imbrication.
▼楼梯,stair
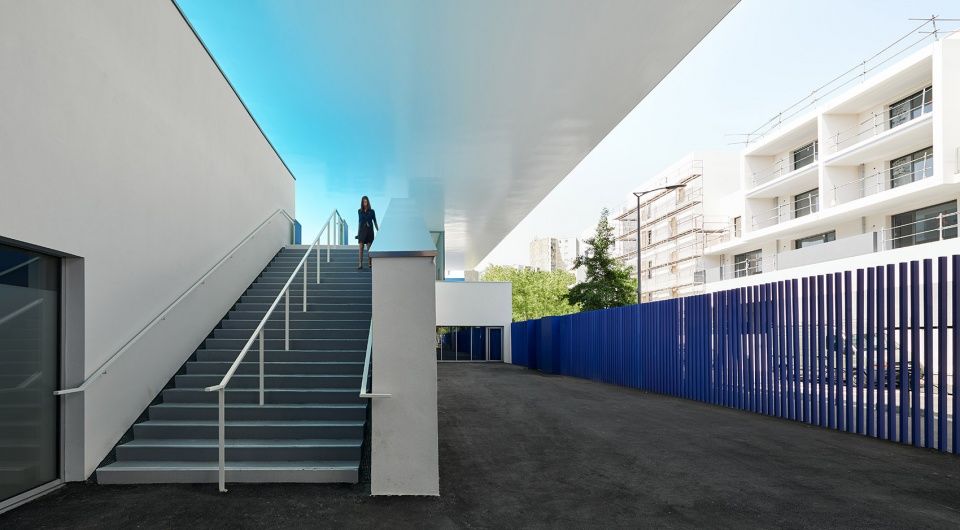
首层空间容纳了育婴室、体育馆和幼儿园。小学设置在二层,学生们在进校之前需要先经由宽阔的楼梯行至上方楼层的庭院区域。
The ground floor is given over to the creche, the sports hall, and the nursery school. To reach the primary school, the pupils must use the large staircase leading to a courtyard area on the upper storey.
▼朝向庭院的幼儿园,creche space facing the courtyard
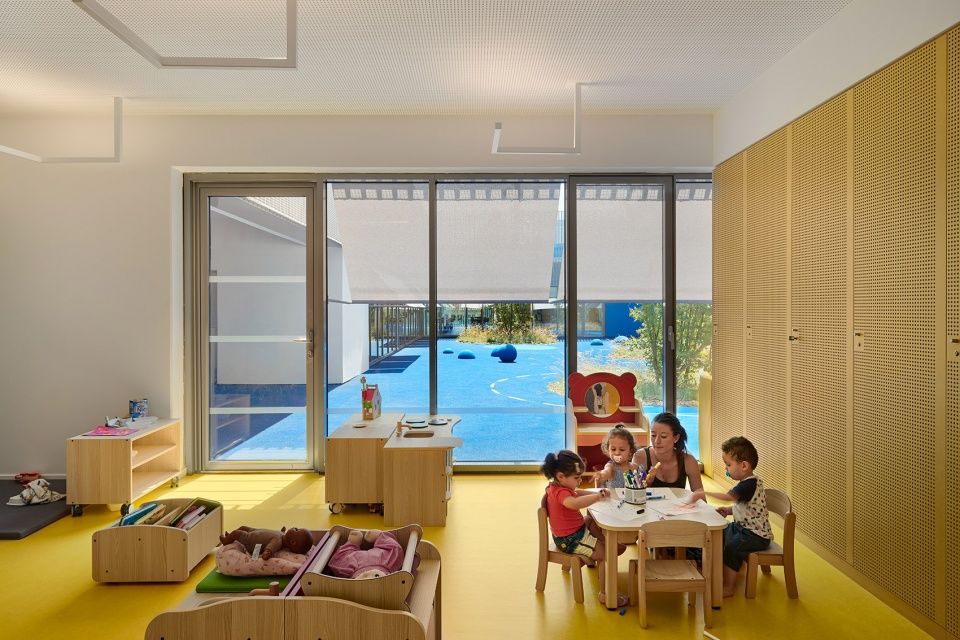
▼位于二层的小学,primary school

▼走廊,corridor
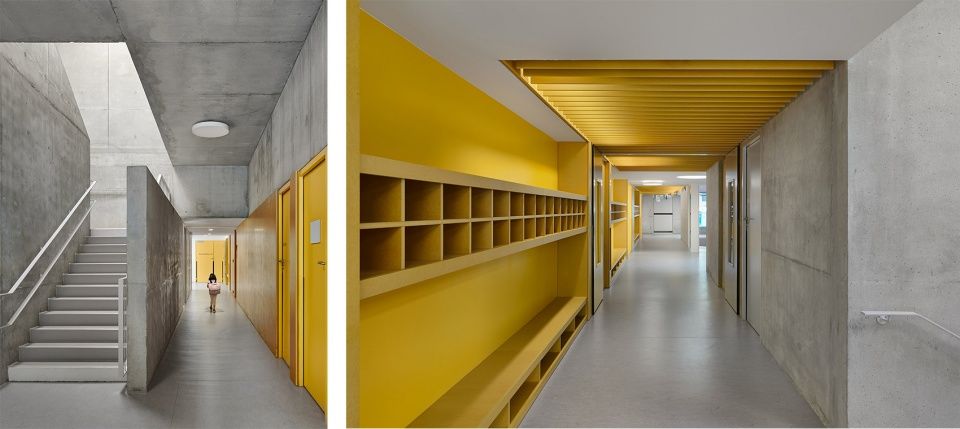
建筑体块包含了多个凹进空间。多样化的庭院和天井将自然光引入建筑的核心地带,为室内增添了柔和的气息。
The building has the appearance of a hollowed-out block. The various courtyards and patios bring natural light into the heart of the building, adding a gentle touch to the interior.
▼庭院,courtyard
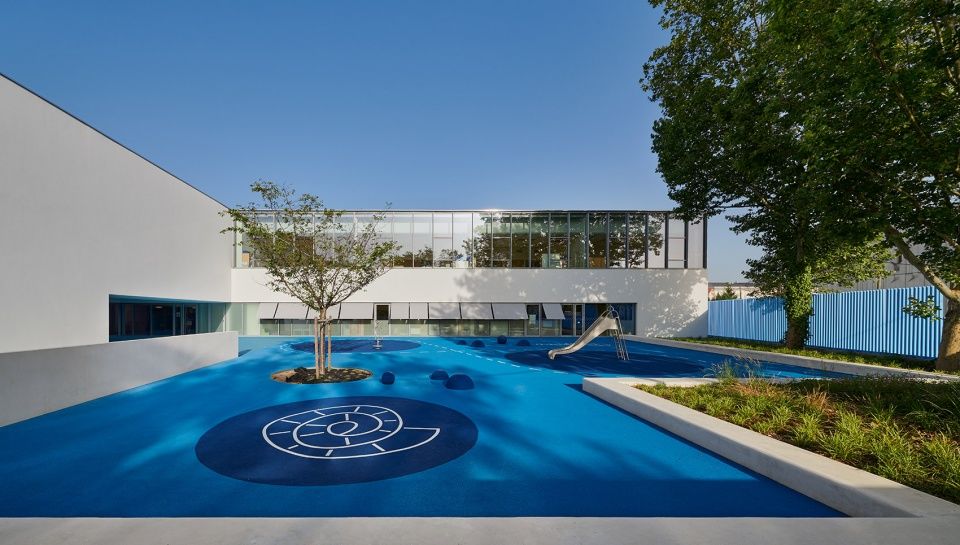

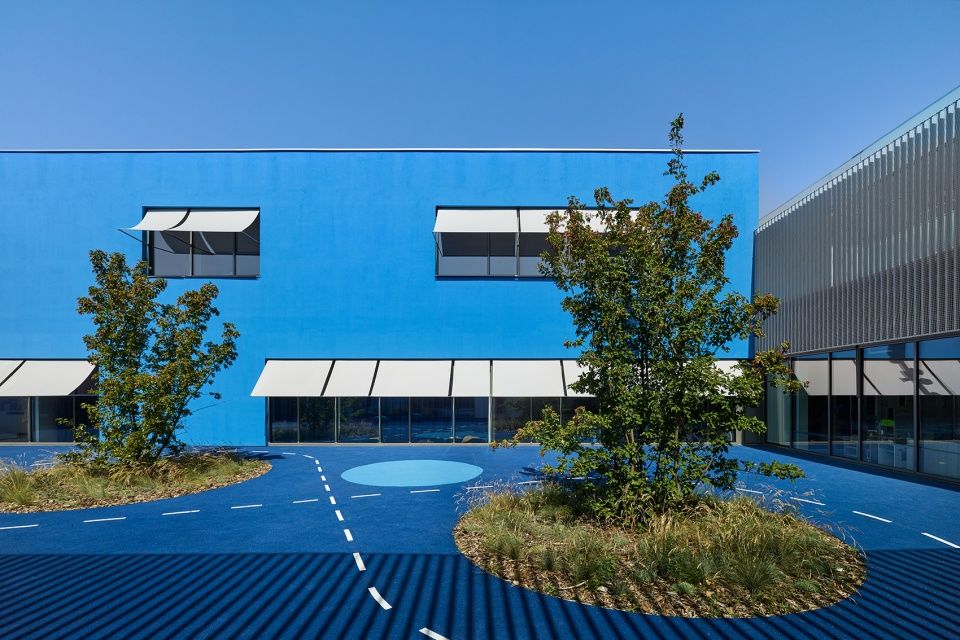
▼体育馆,sports hall
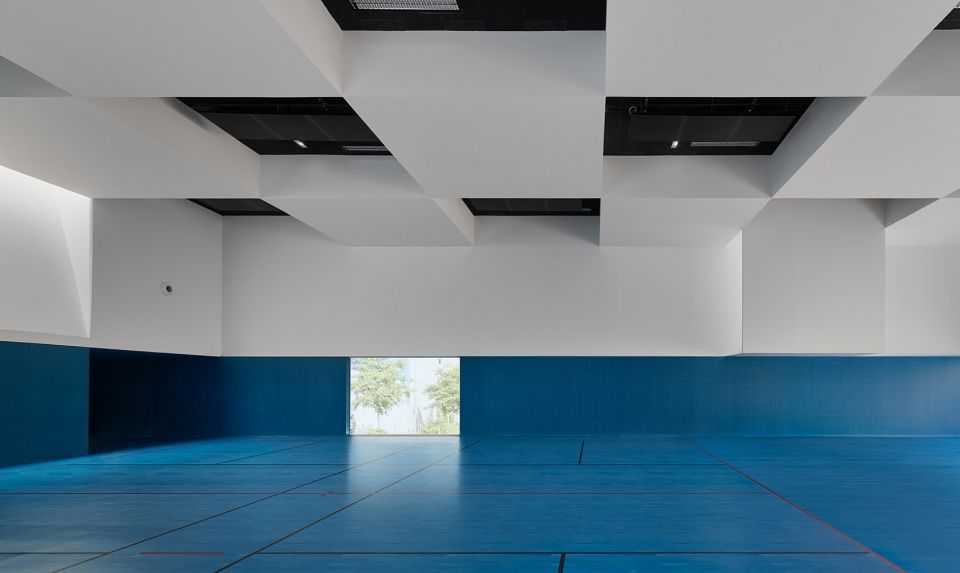
深浅不一的蓝色有时会引发预期之外的连接。白色的区域被变化的蓝色映照,随着光线和日照角度的变化产生深浅不一的观感,从而不再只呈现为单一的白色。类似的色彩和光线变化会持续一整天的时间,多重的反射将为该区域的建筑赋予一种动态的感觉。
▼天井,patio

The presence of different shades of blue provides links that are at times unexpected. The areas of white on modified by the various shades of blue; variations are caused by the light and the changing angle of the sun. The colour modifies the white areas, which eventually appear to take on colour themselves. These variations in colour and light change throughout the day, depending on the changing angle of the sun, and as a result the white areas are never completely white; the multiple reflections give the areas a feeling of architecture in movement.
▼深浅不一的蓝色随光线不断变化,the shades of blue varying with the light and the changing angle of the sun
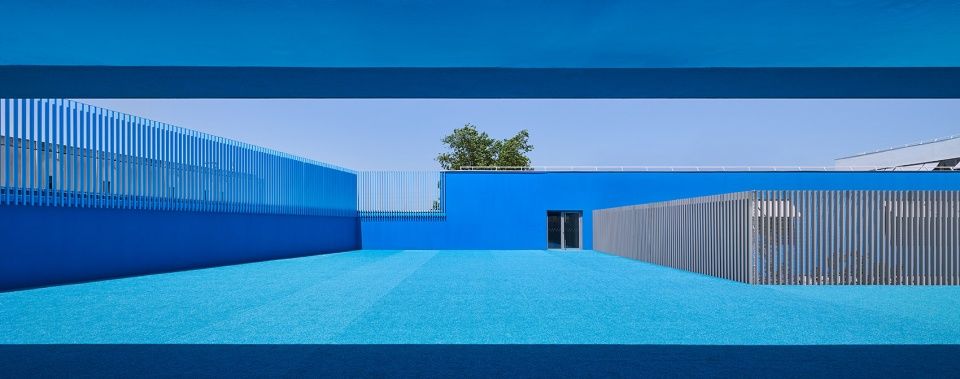
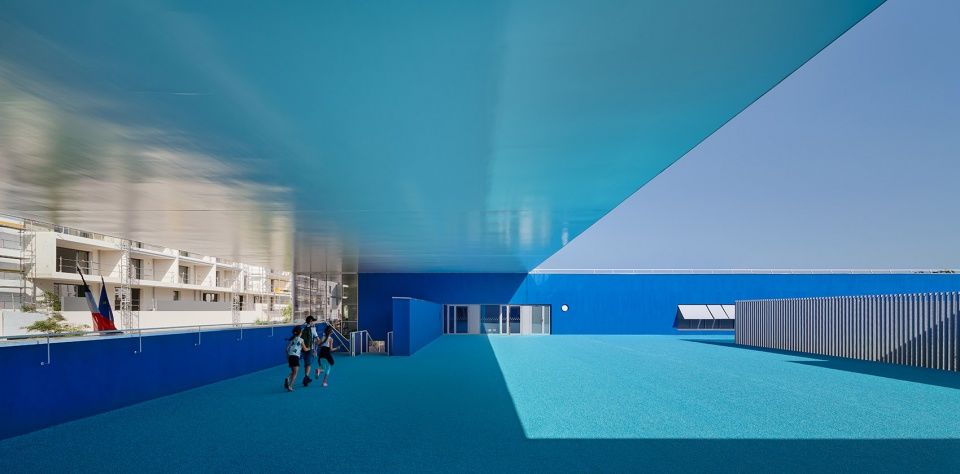

蓝色成为了项目中的一个必然选择,使建筑物与地平线和湛蓝的天空相互对话。虽然建筑中的空间是复杂的,却仍然保持着相辅相成的关系。
The colour is an obvious choice: the building is in dialogue with the horizon and the blue of the sky. The many programmes complement each other harmoniously, fitting together calmly despite their complexity.
▼街道视角,view from the street
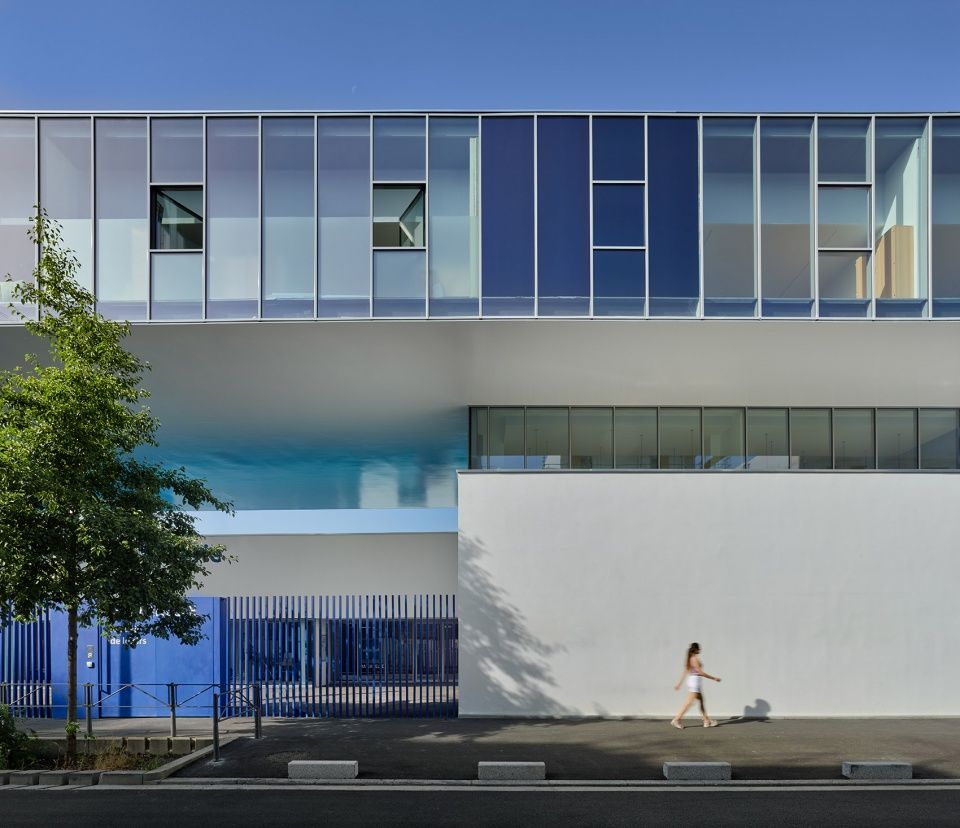
▼场地平面图,site plan
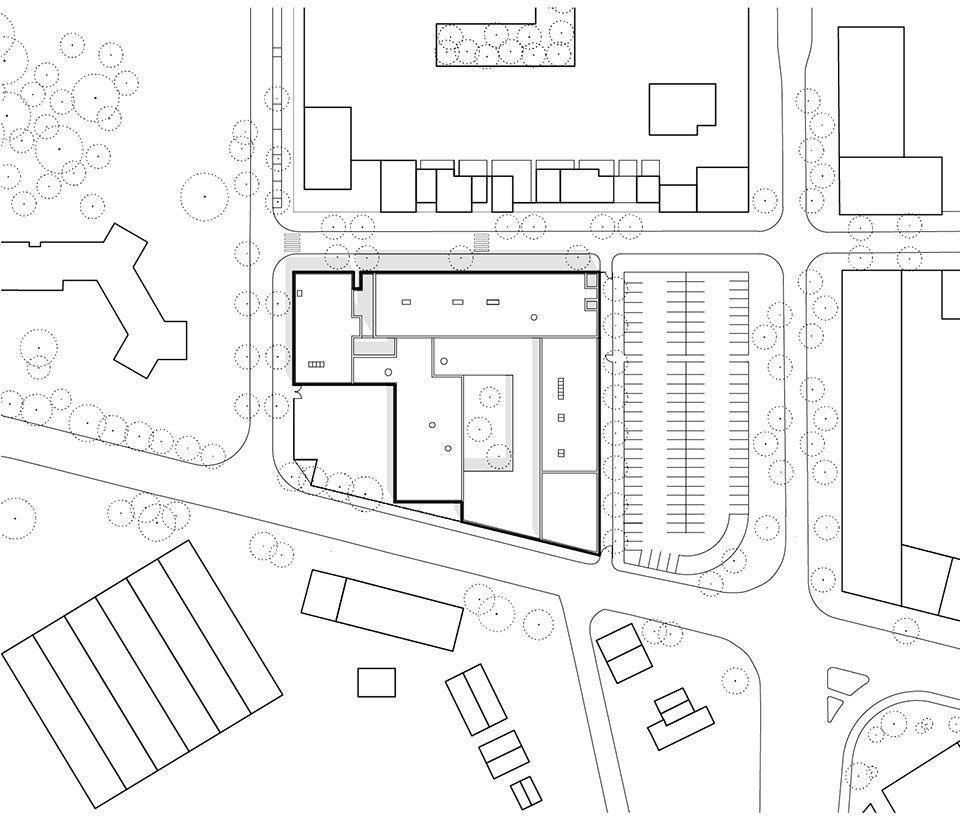
▼首层平面图,ground floor plan
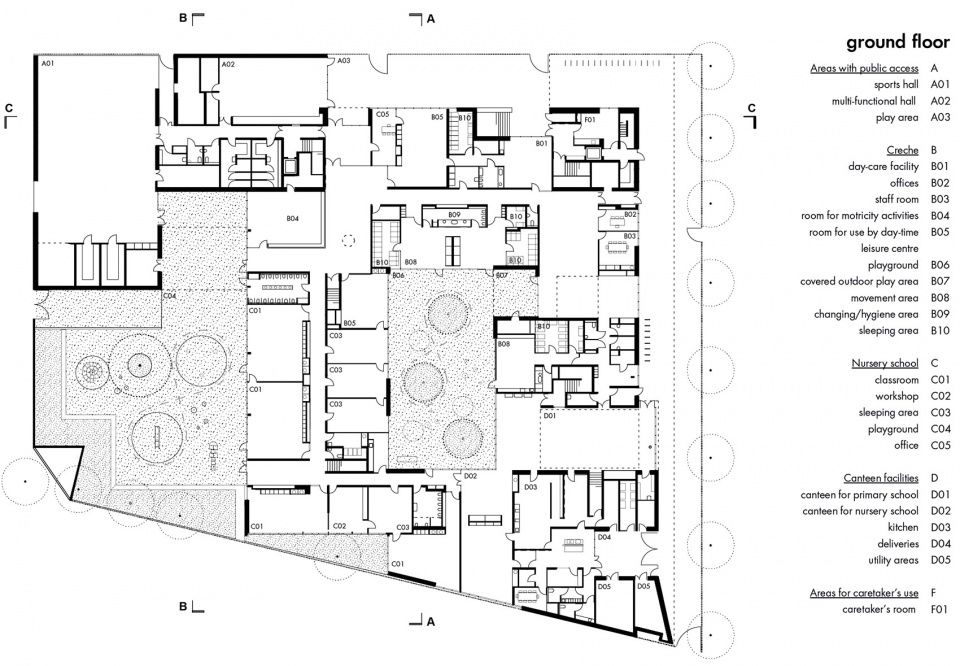
▼二层平面图,first floor plan
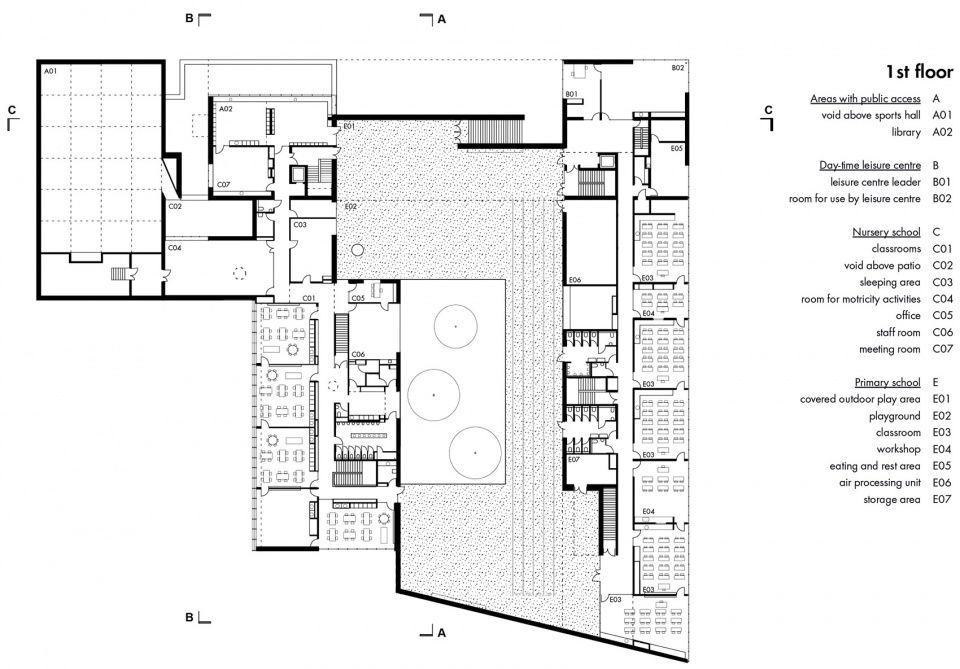
▼三层平面图,second floor plan
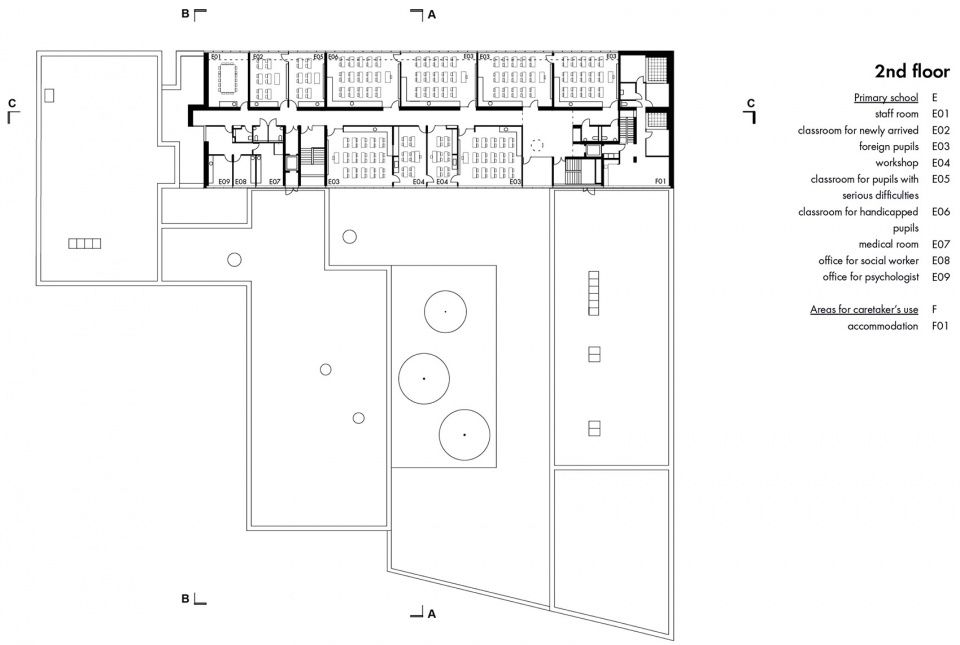
▼立面图,elevations

▼剖面图,section
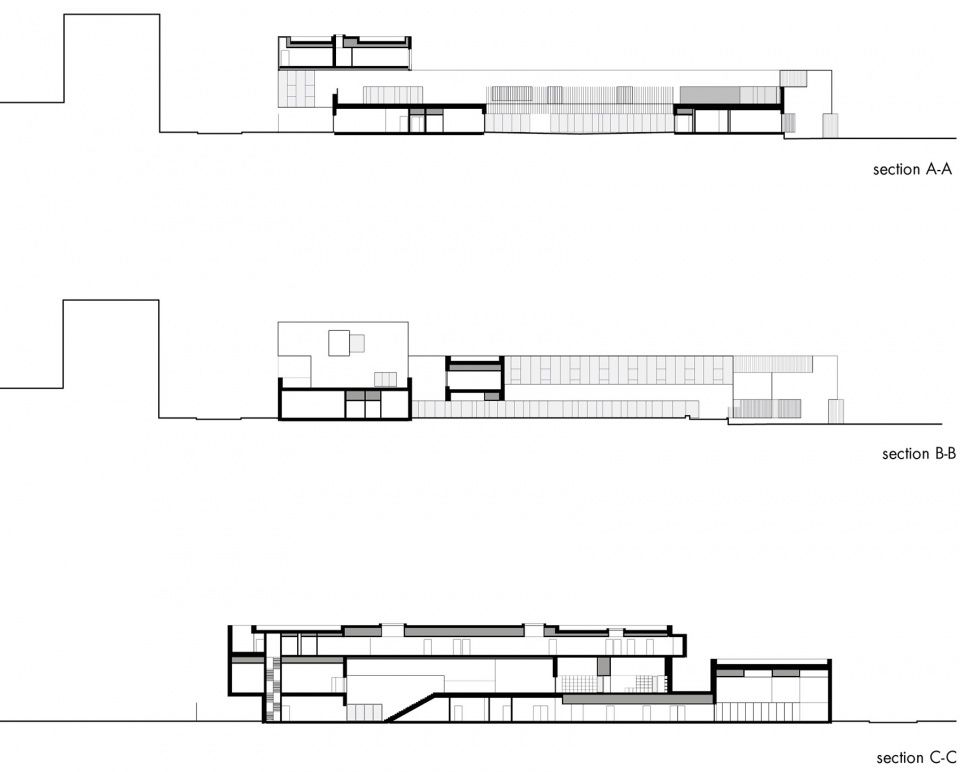
School group René Beauverie in Vaulx-en-Velin
Contracting authority : City of Vaulx-en-Velin
Project management : Dominique Coulon & associés
Architects : Dominique Coulon, Steve Letho Duclos, Jean Scherer,
Assistant architects : Sarah Brebbia, Javier Gigosos, Lukas Unbekandt, Yannick Signani, Ali Ozku, Benjamin Rocchi, Margot Machin, Diego Bastos-Romero
Intern architect : Santiago Cañete
Structural engineering : Batiserf Ingénierie
Mechanical engineering : Solares Bauen
Electrical engineering : BET G.JOST
Cost control and monitoring : E3 économie
Landscape : Bruno Kubler
Acoustician : Euro Sound Project
Kitchen specialist : ÉS Services
Ergonomist : Defacto
Program : nursery, infant school & elementary school, sport complex, library & canteen, multipurpose room, janitor’s housing
Address : Chemin Gaston Bachelard, 69120 Vaulx-en-Velin, France
GPS coordinates : 45.777008, 4.915239
Surface : 6 168 sqm
Budget : 12 511 000 €
Schedule
Competition : april 2015
Studies : July 2015 to November 2016
Partial delivery : September 2019
Construction companies : Earthwork, road works (STAL TP), landscape (MANIEBAT SAS), water and misc. networks (STAL TP), structural works, metal frame (EIFFAGE GS – LYON GÉNIE CIVIL, ERTCM), water proofing (APC ÉTANCH’ GRAND LYON), exterior aluminium joinery, solar shading (BLANCHET) external thermic insulation, scaffolding (MONTÉLIMAR FAÇADES, JPE ECHAFAUDAGE, metal works, fencing (BLANCHET), Wood joinery, Furniture (GUILLON), plastering insulation, drop ceiling (SAS NEBIHU), glued floors, sport floor (COURBIERE & FILS), floor and wall tiles (CMM), painting, cleaning (RAVALTEX), elevator (COPAS), electrical high and low voltage (SNEF), plumbing, heating, ventilation (HERVÉ THERMIQUE), kitchen appliances (CUNY PROFESSUINNEL), photovoltaic panels (SOLSTYCE)
Photographs : Eugeni Pons, David Romero-Uzeda


