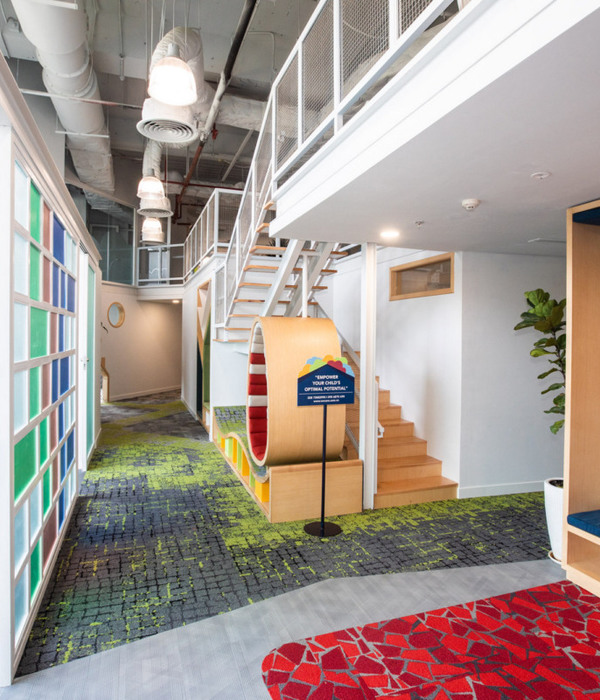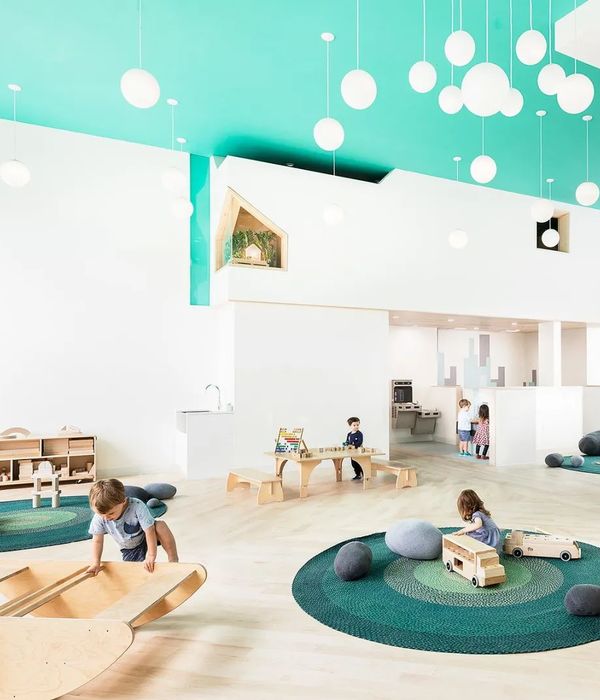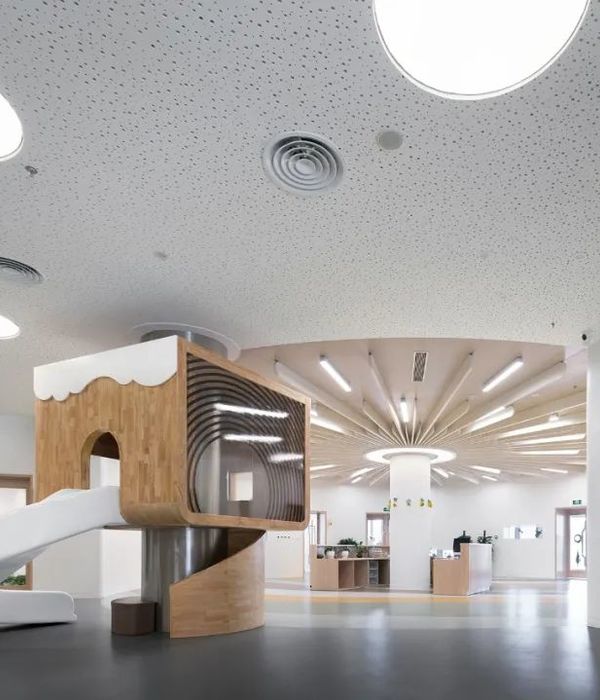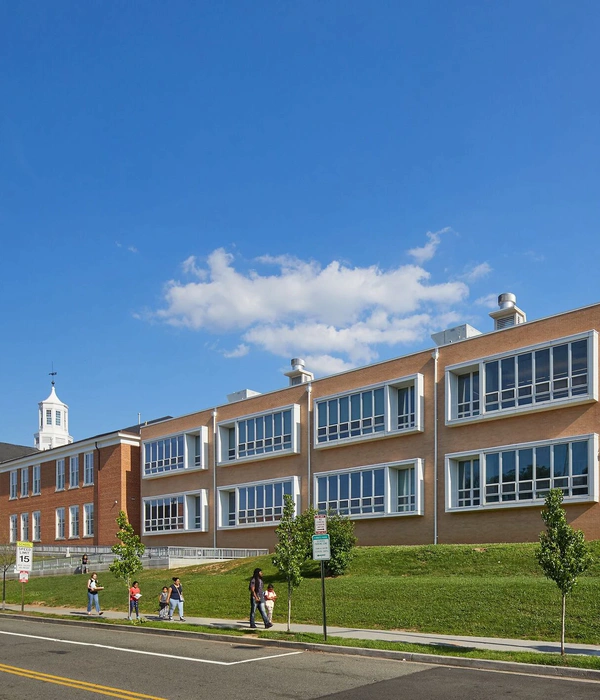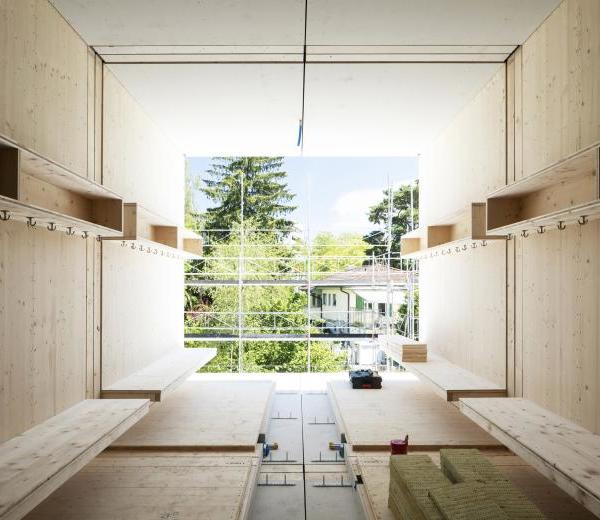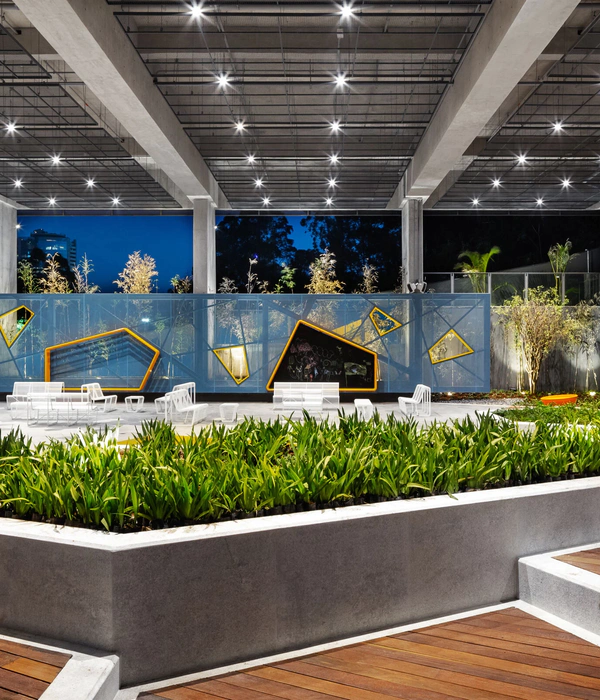- 项目名称:成都麓湖哈密尔顿小学及幼儿园
- 设计方:Fusion Architects 非寻建筑
- 主创建筑师:顾铮,冯硕,田甹,刘铖
- 建筑团队:沈栋,严明嘉,王锦,何琴,龚雪,陆晔 等 室内设计:陈思琰,唐纬,Sandra Mitchell,张益 等
- 项目地址:麓湖生态城,成都市天府新区
- 建筑面积:32,821平米
- 摄影版权:存在建筑摄影 Arch-Exist,非寻建筑 Fusion Architects
- 合作方:万华新城项目部
- 当地合作单位:四川省建筑设计研究院
- 景观设计:纬图设计机构
- 客户:成都万华新城发展股份有限公司
- 室内设计:陈思琰,唐纬,Sandra Mitchell,张益 等
挑战Challenge
我们观察到这几年国内教育类建筑需求的显著提升,基本上可以归纳为以下几个原因: 1.城市化进程的进一步加速导致新建社区需要配套教育 2.数年前基本生育政策的开放加速了适龄人群的增加 3.激烈的社会竞争环境使得受众对于未来教育需求的迭代提升 这几个外因对我们的设计提出了两个最重要的挑战。
We have observed that the demand for domestic educational buildings has increased significantly in recent years, which can be summarized as the following reasons: 1.The acceleration of urbanization leads to the demand on educational facility for new communities development. 2.The recent years encouragement on fertility policy accelerated the growth of the new born population of the upcoming generations. 3.A competitive social environment increase on the public’s demand for new generations of educational facility/product. These external factors rise two most important challenges to our design.
▼项目整体鸟瞰,overall aerial view of the project ©存在建筑
外部挑战:三高
基于城市土地供给的日渐紧张和教育类配套控制成本的双重压力下,现在的小学幼儿园用地都呈现出容积率高,覆盖率高的状态,而这类建筑又呈现出流线复杂,日照严格的特征,导致建筑形态间距高等基本特征.
Due to the increasing scarcity of urban land supply and the low budget cost of educational facilities, the land use for primary schools and kindergartens nowadays tend to have a high plot ratio and high floor coverage, and these kind of buildings tend to have a complex internal circulations and a strict architecture solar study, which leads to the basic characteristics of high architectural forming space.
▼理想的教育空间,ideal education model©非寻建筑
内部挑战:内核创新
Internal challenge: Core Innovation
教育类建筑的实际使用者对于传统的教育硬件和模式提出更迭创新的需求,学生希望可以在更加有趣的学习环境下成长生活。同时运营者也在尝试传递多维度的教育理念和方法,并且要求通过建筑本身传递出创新求变的社会辨识度 。
本项目位于成都代表性的国际生态社区–麓湖社区,在开发商万华投资牵头下,引入新西兰哈密尔顿市教育机构与天成都府新区教育局合作办学的九年一贯制小学及幼儿园以满足社区日益增长的教育需求。非寻则有机会借此充分实践对于教育类建筑的思考。
The end users of these educational facilities push forward the demand of innovative designs ideas. Students wish to grow up in a fun and interesting learning environment. At the same time, the school operators are also trying to provide new educational ideas and methods from different perspectives, which require the design of the facilities to transform itself to a more identical and innovational architecture.
The project is located in Luxelakes community, aim to be a representative international ecological community in Chengdu. Lead by Wide Horizon investment, the developer introduced Hamilton educational institution from New Zealand to operate the nine-year primary school and kindergarten. Which created this opportunity for us to fully practice the new idea on educational architecture design.
▼鸟瞰,项目位于开发中的社区中,aerial of the project located in a developing community©存在建筑
▼俯视图,项目由小学和幼儿园组成,top view, project composed of an elementary school and a kindergarten©存在建筑
在此项目里小学和幼儿园共用一片基地。虽然都是教学功用,但是由于小学和幼儿园的使用者的存在明显差别,且场地内要同时容纳12班幼儿园及其活动场,36班小学以及一个体育场和室内风雨操场;我们需要找到合理的资源配置方式来处理这两种教育机构的共存状态。
在完成合理的资源配置之后,接下来要为幼儿园和小学寻找可以整合统一的设计观念。本案两个设计关键词 —“活力” “秩序”。在小学和幼儿园里统一这对看似矛盾的名词成了我们组织整个空间的法则
In this project, primary school and kindergarten share a common plot of land. Although they are all educational facilities, there are obvious differences between the users of primary school and kindergarten, and the venue should accommodate 12 kindergarten classes and their playground facilities, 36 primary school classes, as well as a outdoor playground and one indoor stadium; in our design we need have to find a reasonable method to balance and allocate resources for the two educational institutes.
After reasonable allocation of spatial resources, Fusion fellows came up with a consistent design on both kindergarten and primary school. We defined 2 keywords for our architecture design language: “Vitality” and “Order”.
▼不同使用者的特征,characteristics of different users©非寻建筑
“活力” |“Vitality”本案通过将动感的带状建筑插入场地的边界 ,将小学与幼儿园融为一体。不断出现的庭院空间为学生提供一种在场所里探索的体验,让他们在校园里自行发现有兴趣的角落,囊括了教室时间以外的生活与探索。 建筑也通过提供这些非正式场所,试图激发师生间相互交流的机会。本方案的目标是在满足国家通用标准的功能外,通过重组交互空间,提供一个规范标准之上的活泼的学习环境。
By inserting a dynamic ribbon-shaped buildings into the site, we have created a continuous sequence of the education facility for the kindergarten and primary school. The constantly emerging of the courtyard space provides students with an experience of exploration and discovery in the campus. By providing multiple informal spaces, teachers and students will have much easier communication than in the traditional school.
▼用地分析图,layout analysis©非寻建筑
“秩序”|“Order”即一切行为背后的运行法则,衍生出的教育理念比如活泼认真严肃创新等,从根本上来说可以看成是“秩序”的不同方面的体现,整个社会的构成是一个秩序而达成这个秩序的最初阶段是教育,我们找到了“秩序感”作为统领整个建筑空间的内核。
Is the design logic behind all social behaviors, and the derived educational ideas, such as lively, thoughtful, serious, and innovative, can fundamentally be seen as the embodiment of different aspects of “order”. The composition of the whole society is an order, and the initial stage to achieve this order is education. We have found the “sense of order” as the core of the whole architectural space
▼分解轴测图 exploded axonometric©非寻建筑
幼儿园Kindergarten
幼儿园空间逻辑是:鼓励儿童活动的无序但须确保安全。建筑的S型布局,满足教学单元必要的国家标准与规范,也自然围合出前后庭院,分别是儿童放飞活动的运动区与演艺互动区;放大并强化连接教室的过渡空间-走廊呈超广角透视状,在楼层与庭院间楼梯与连廊衔接,这里都是儿童不间断的游玩场地;教室内则通过尽量消除空间的物理隔断,通过模块家具形成内部自由的玩耍与休息场所
▼幼儿园形态生成,generation diagram of the kindergarten©非寻建筑
The architecture of kindergarten space encourage disorder in children’s activities but at the same time to ensure children’s safety. Building design in a “S” shape form with 2 courtyards; all rooms are face towards the main garden; Colorful boxes stacking upon each other in a S Shape formation in order to create additional gardens and terraces for the kids.
幼儿园建筑外观,不同的盒子围绕游玩场地设置,external view of the kindergarten, various boxes distributed along the play ground©存在建筑
▼幼儿园室内,interior of the kindergarten©存在建筑
小学Elementary School
小学空间逻辑是:教学活动有序但须确保学生的活力。小学的教育生活单元更强调不同年级空间的递进和秩序感,在充分利用场地进深以满足日照规范之后,架空了底层的大部分空间,从入口开始的灰空间串联起整个小学的活动场地,并且呼应了操场一侧的连廊空间-这是悬浮空中的巨大的垂直活动平台,在高覆盖率下提供学生充足的活动空间来保证“活力”。这个巨构在二层以上形成藤蔓生长的花园平台,连接每层教室间,提供学生宽敞丰富的绿色与课余活动场所。
▼小学流线分析,circulation analysis of the elementary school©非寻建筑
The design logic behind the primary school spatial design is: teaching activities with order, yet to ensure students’ vitality.The primary school classrooms and living units emphasize the progressive and orderly sense of different spaces. After making full use of the site depth , we manage to meet the sunshine analysis requirement, the majority of the spaces are are cantilevered with overhang, which creates covered outdoor spaces from the entrance to connect the activity site of the whole primary school, in corresponding to the corridor space on one side of the playground is a huge vertical platform suspending from the air, and under the high coverage rate provide students with sufficient spaces to ensure “vitality” This giant structure forms a garden platform with ivy growth on the second floor and connects each classroom, providing students with spacious and rich green area for after-school activities.
小学建筑外观,external view of the elementary school
▼入口广场,entrance plaza©存在建筑
带顶室外活动空间,covered outdoor space©存在建筑
每个楼层设置丰富连廊和室外公共空间,various corridors and outdoor public spaces on each floor©存在建筑
▼上下层之间保持视线连接,visual connection between the upper and lower floors©非寻建筑
报告厅外观,external view of the lecture hall©存在建筑
▼架空的底层空间和玻璃围合的咖啡厅,elevated ground floor and cafe enclosed by glass©存在建筑
▼丰富的建筑体块,diverse building volumes©存在建筑
立面细部,facade details©非寻建筑
▼咖啡厅,cafe©存在建筑
阅览室,reading room©存在建筑
▼体育馆,indoor stadium©存在建筑
▼总平面图,site plan©非寻建筑
一层平面图,first floor plan©非寻建筑
▼二层平面图,second floor plan©非寻建筑
▼五层平面图,fifth floor plan©非寻建筑
▼剖面图,sections©非寻建筑
项目名称:成都麓湖哈密尔顿小学及幼儿园
设计方:Fusion Architects 非寻建筑
项目设计&完成年份:项目设计启动2017年;建成2019年
主创建筑师:顾铮,冯硕,田甹,刘铖
建筑团队:沈栋,严明嘉,王锦,何琴,龚雪,陆晔 等 室内设计:陈思琰,唐纬,Sandra Mitchell,张益 等
项目地址:麓湖生态城,成都市天府新区
建筑面积:32,821平米
摄影版权:存在建筑摄影 Arch-Exist,非寻建筑 Fusion Architects
合作方:万华新城项目部
当地合作单位:四川省建筑设计研究院
景观设计:纬图设计机构
客户:成都万华新城发展股份有限公司
Project Name: Chengdu Hamilton Luxelakes School & Kindergarten,Design: Fusion Architects
Design & Completion Year: 2017~2019
Leader Architects: Brett Gu, Jordan Feng, Pinto Tian, Chris Liu
Architecture Team: Raymond Shen,Mars Yan, Toam Wang, Qin He,Xue Gong, Ye Lu
Interior Design Team: Siyan Chen, Way Tang, Sandra Mitchell, Zoey Zhou
Project Location: Luxelakes Chengdu, China
Gross Built Area: 32,821 Square Meters
Photo Credits: Arch-Exist, Fusion Architects
Partners: Wide Horizon project team
Local Design Institute: SADI
Landscape Design: Wisto Design
Clients: Wide Horizon Group, Chengdu, CHN
{{item.text_origin}}

