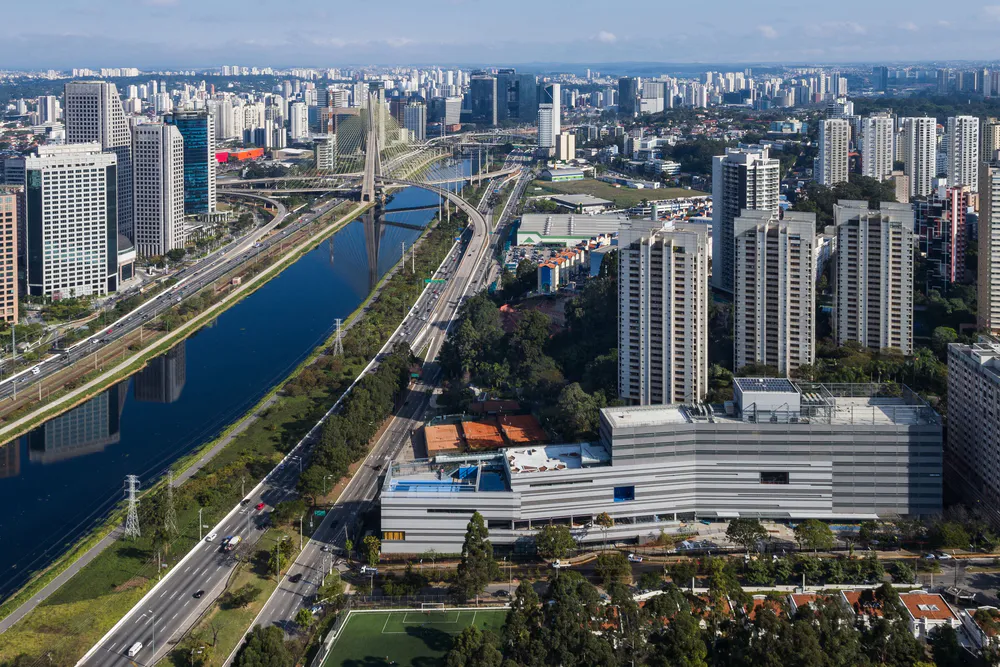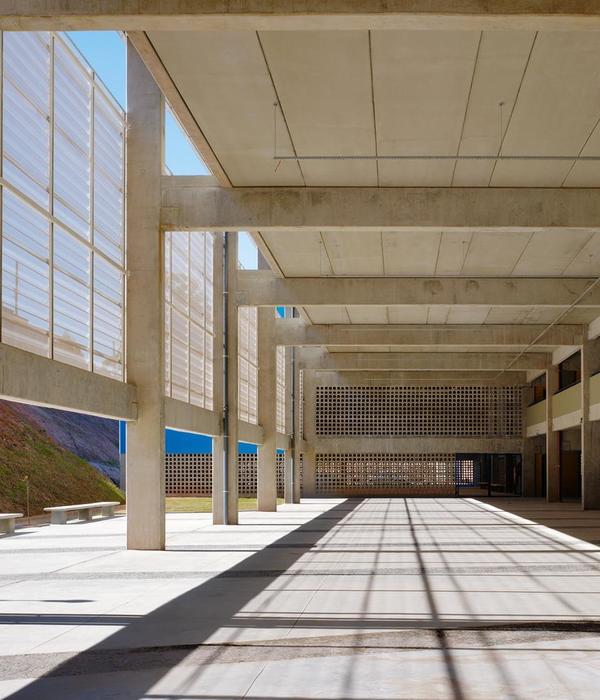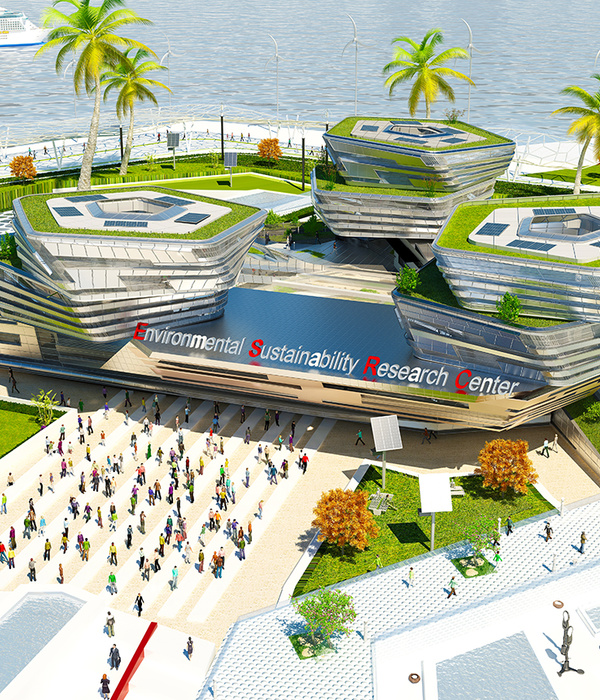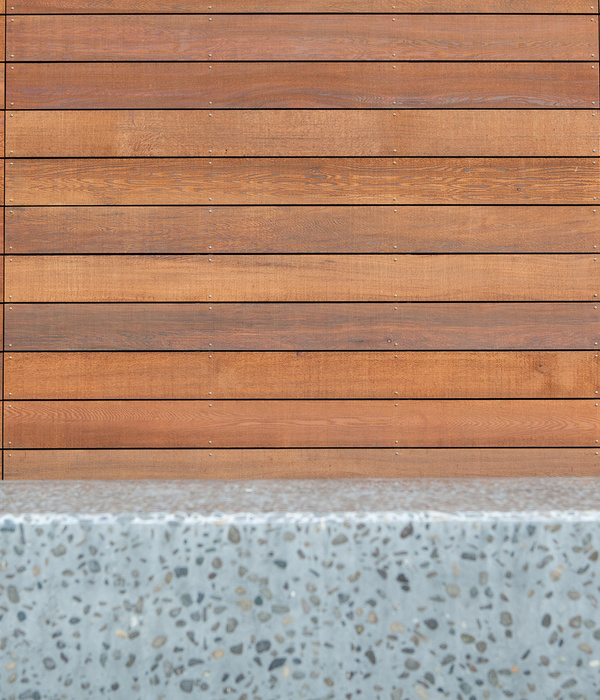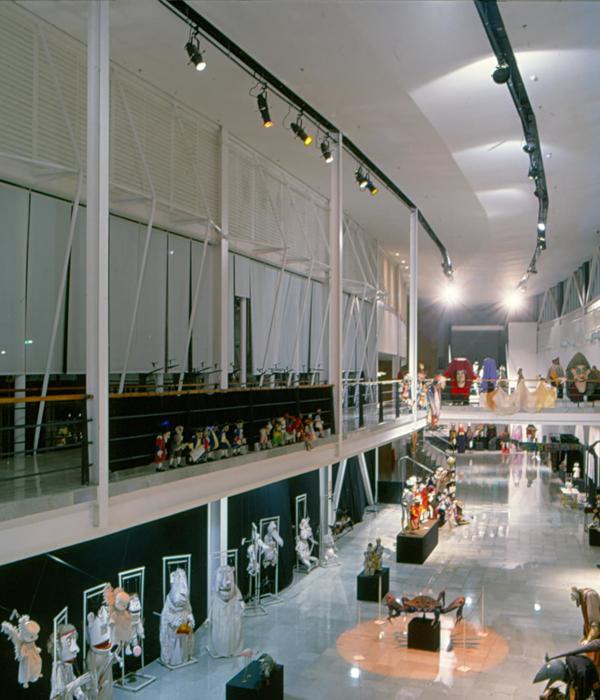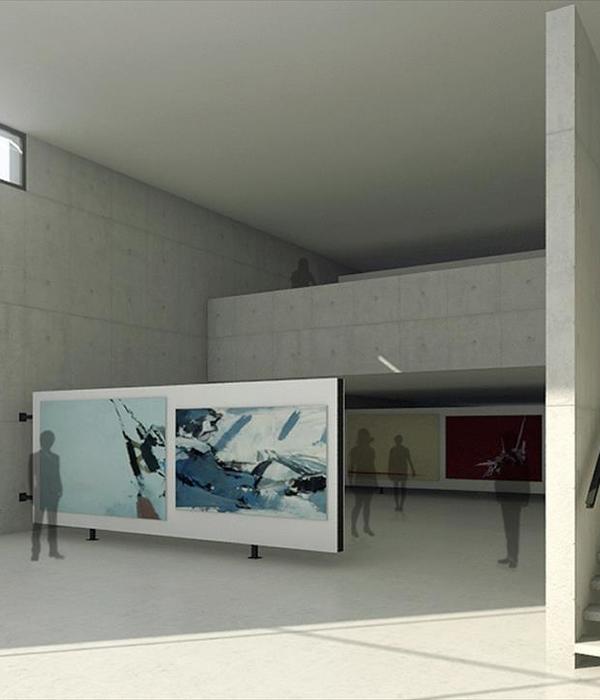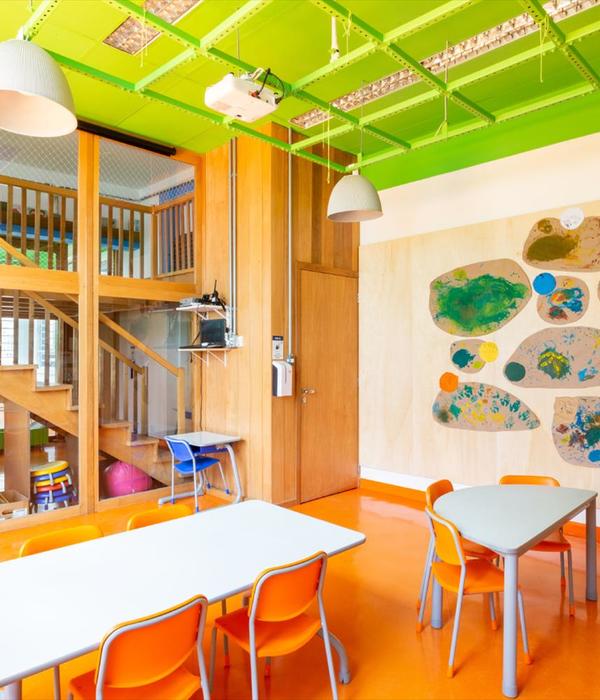Avenues: The World School Brazil
Architect:aflalo/gasperini arquitetos
Location:R. Pedro Avancine, 73 - Real Parque, São Paulo - SP, 05679-160, Brazil; | ;View Map
Project Year:2018
Category:Primary Schools;Secondary Schools
Avenues: The World School is an international school to be established in major cities around the world. The São Paulo unit is the second in the world after opening in New York in 2012.
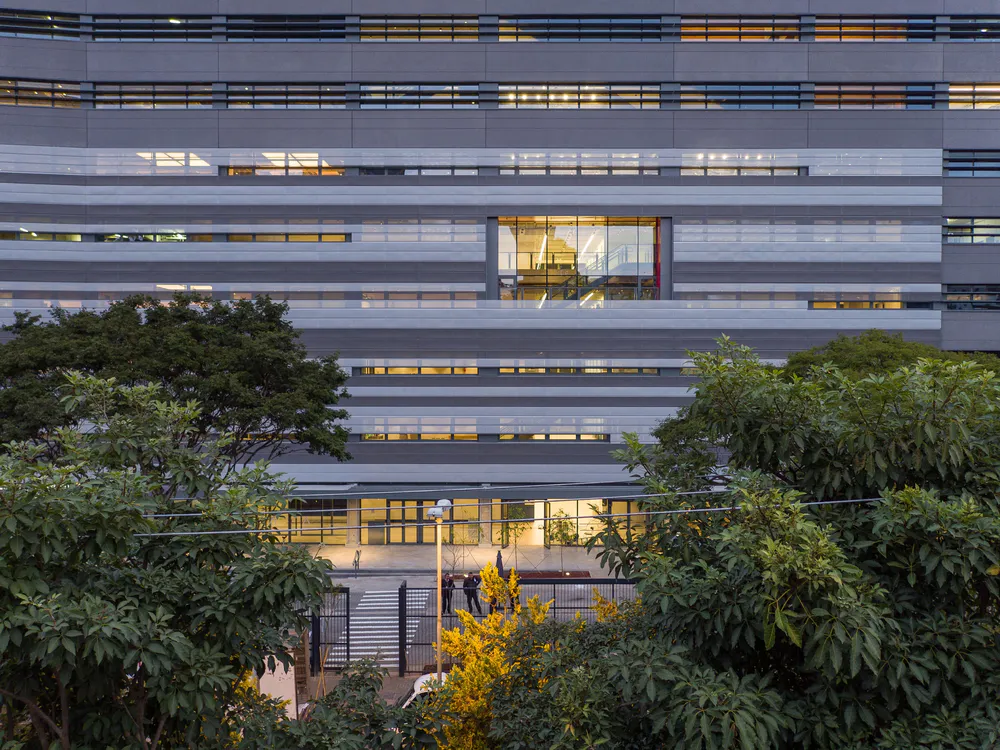
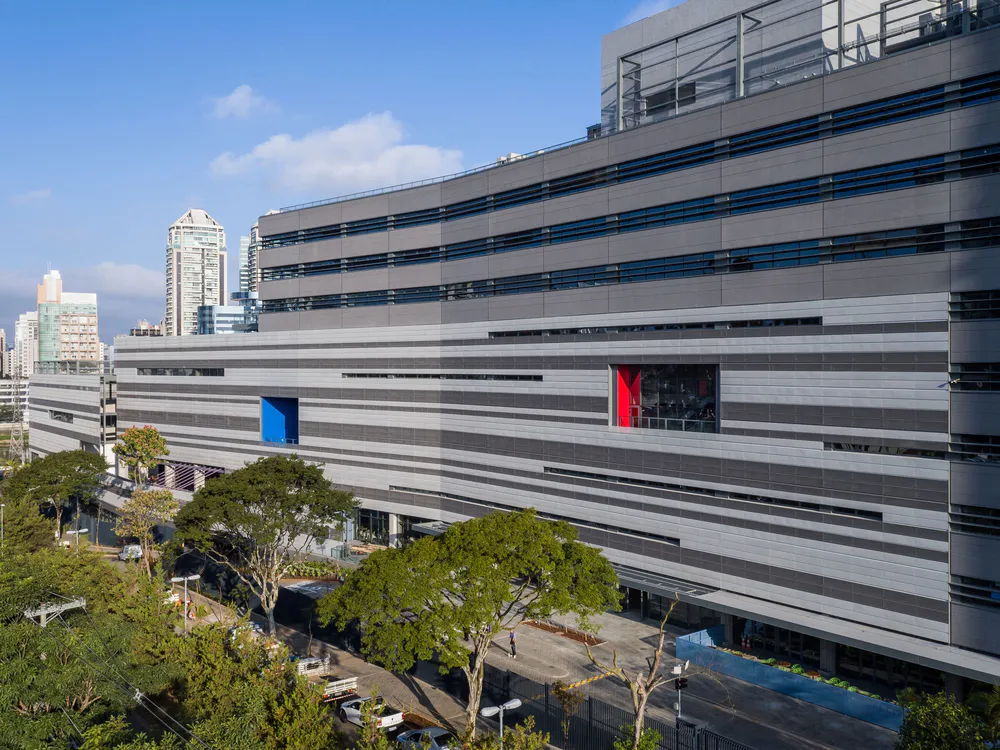
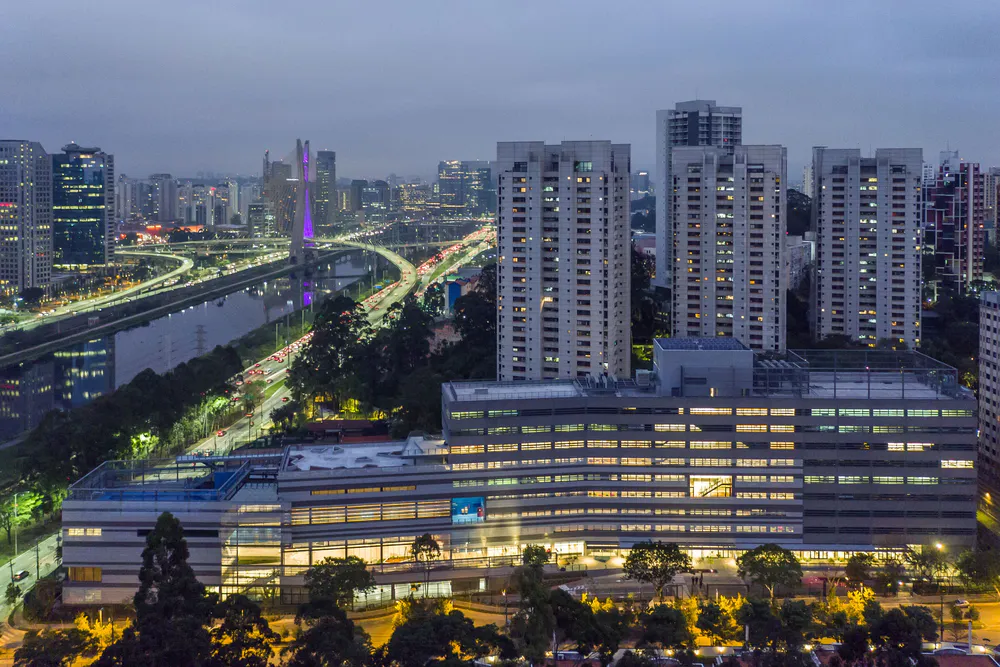
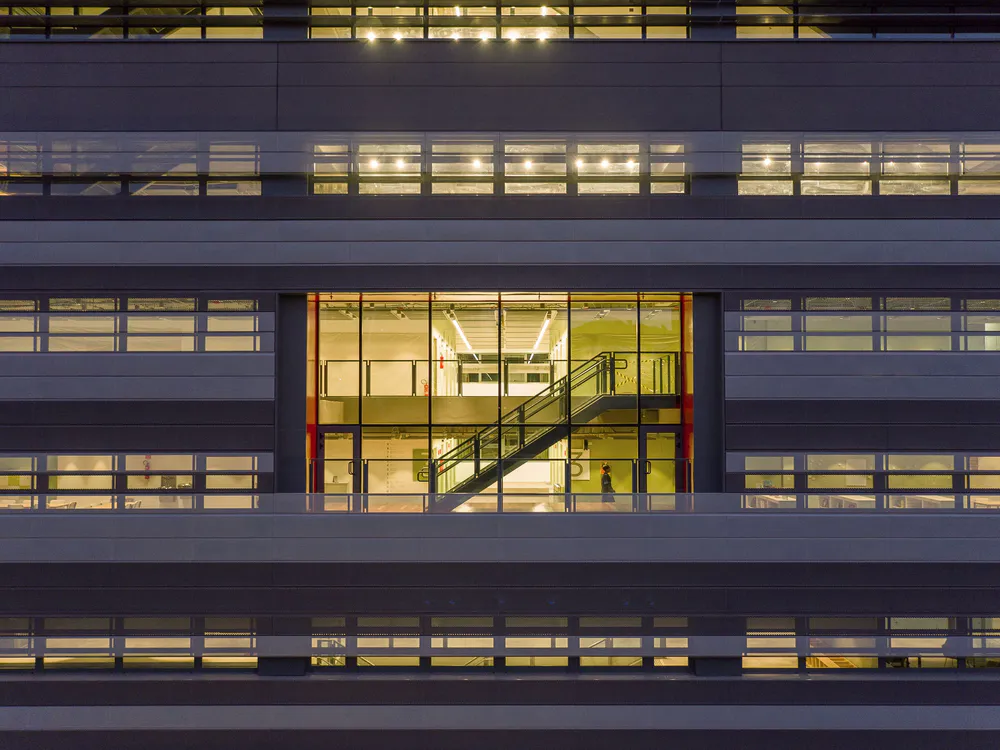
The challenge of the project was to transform an existing structure from an office building into a school with a diversified, dynamic and interconnected program. The solution was to distribute the different grades of primary and secondary education on the floors, creating internal 'atriums' to allow viewing and circulation between floors, to encourage communication and exchange of experiences between students of different ages. A new adjacent building was added to house the school's large complementary spaces, such as a theater, gymnasium, a covered patio, courts and uncovered outdoor areas.
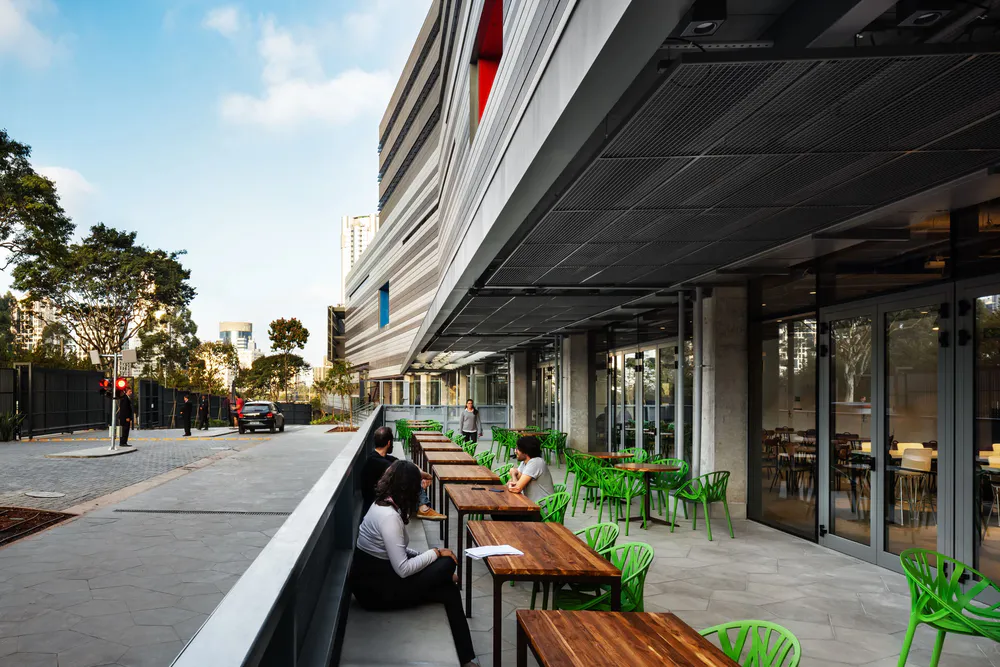
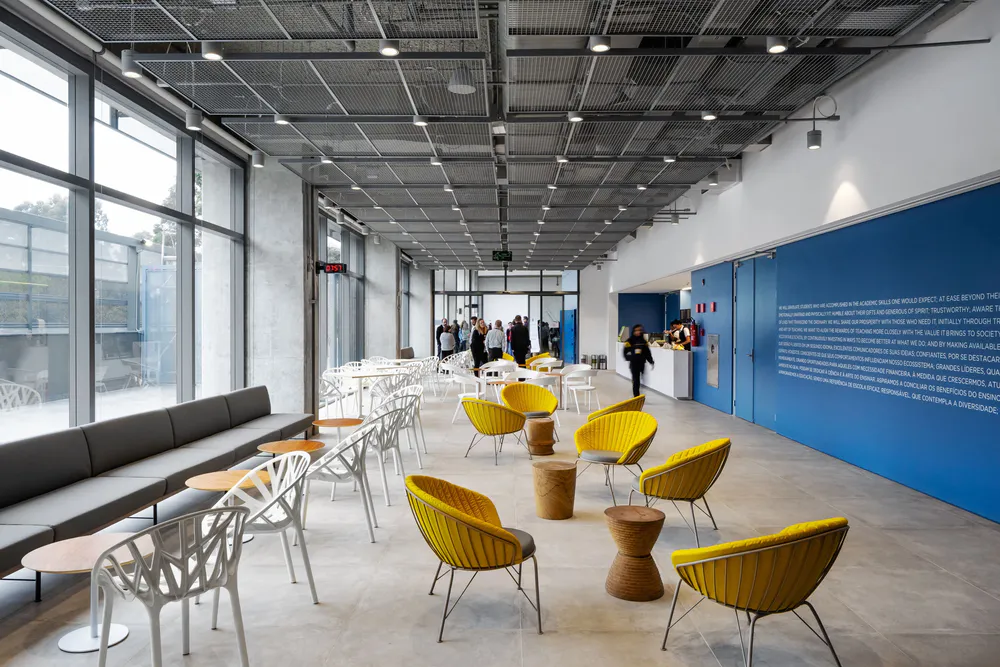
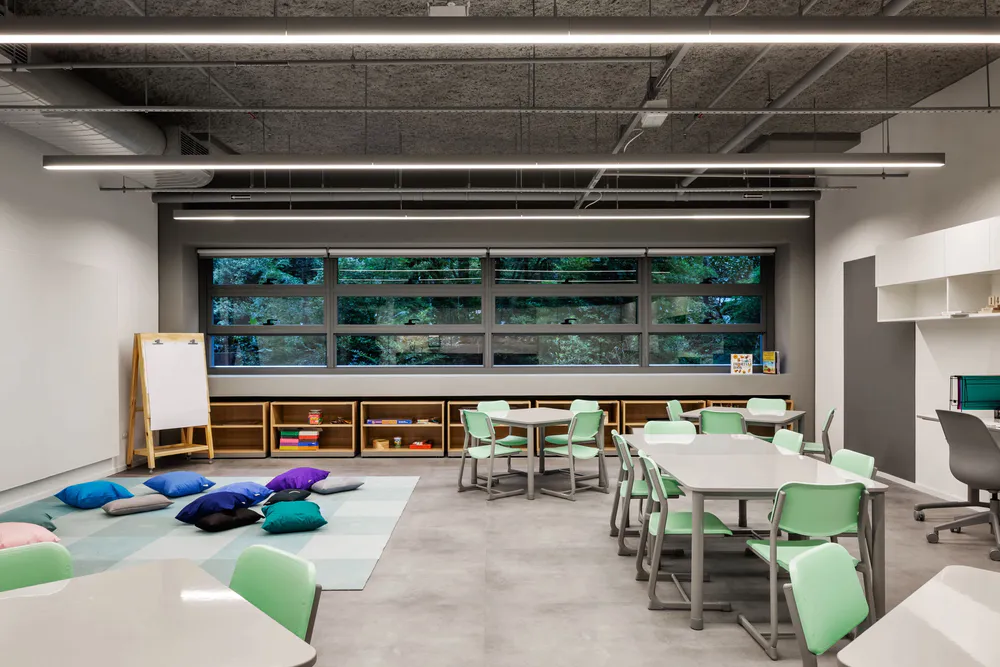
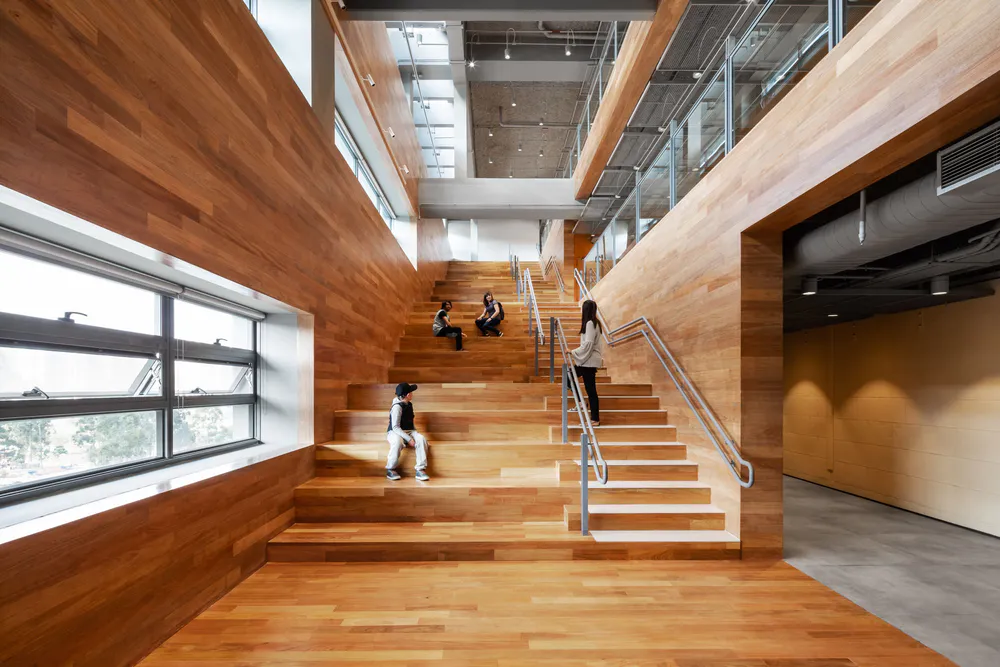
The juxtaposition of the new with the existing made possible a greater proximity and integration between the floors of the classrooms and the spaces of common use. The sequence of volumes at different heights creates direct access to external areas, at different levels of the building, enhancing the interior and exterior relationship in the school. The roofs of the building, occupied by courts and terraces, have a magnificent view of the skyline of São Paulo.



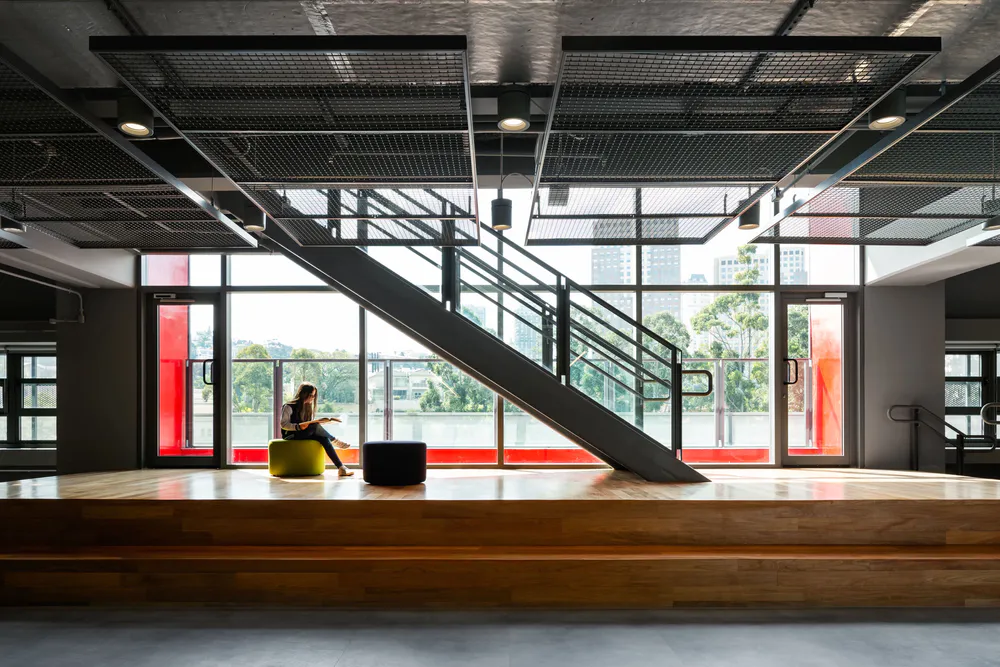
The facade highlights the contrast between the existing construction and the new one. In the classrooms, horizontal louvers protect the building from direct lighting and internal light trays enhance natural lighting. In the common areas, sheets of perforated metal mesh ensure the necessary sun protection and natural ventilation, in addition to standardizing the volume and giving the architecture a contemporary character.
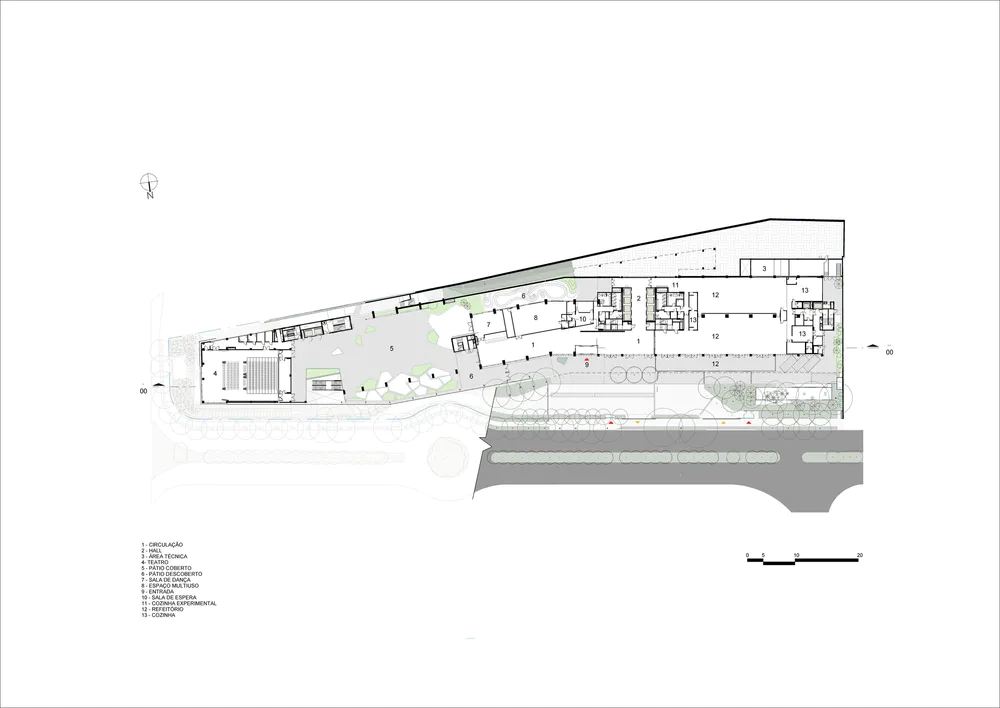
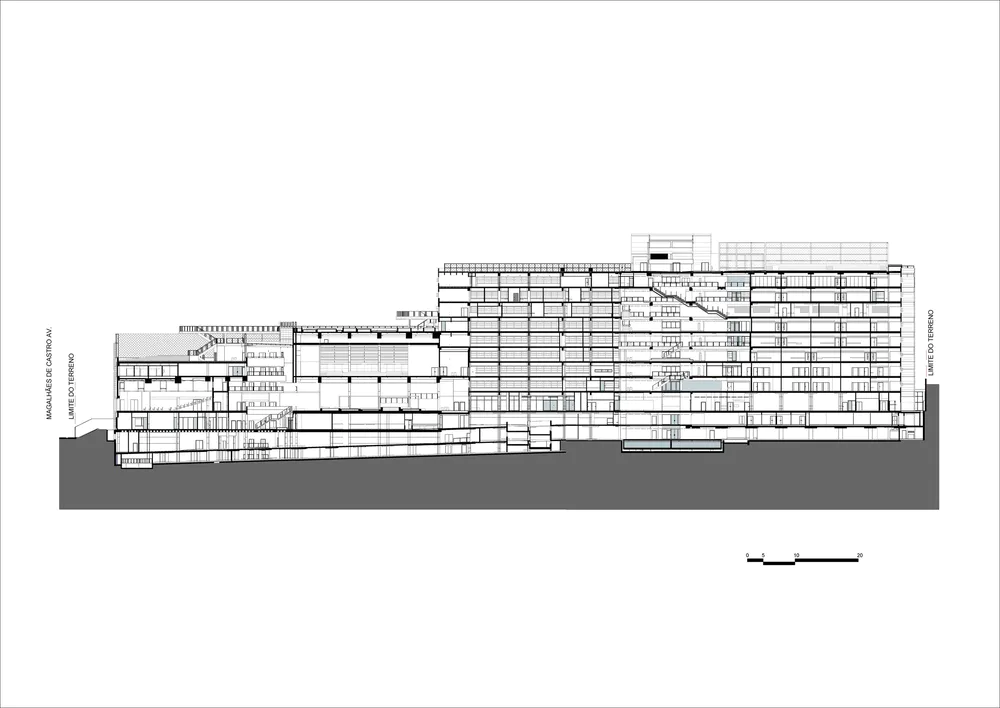
▼项目更多图片

