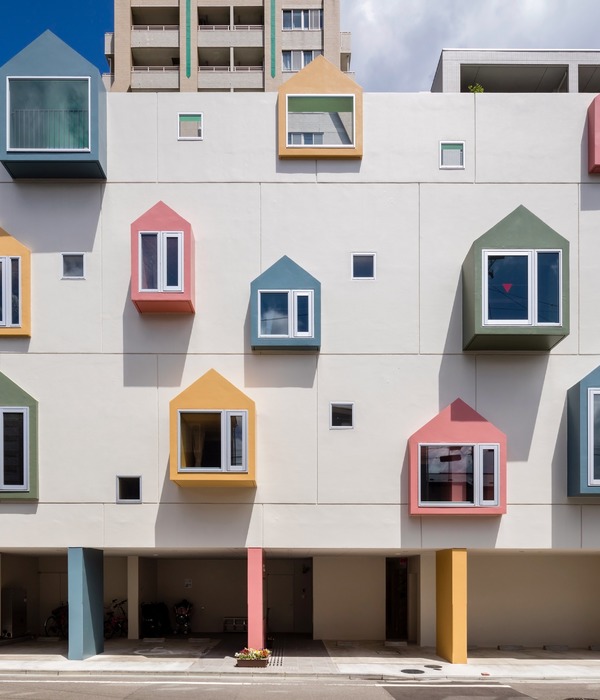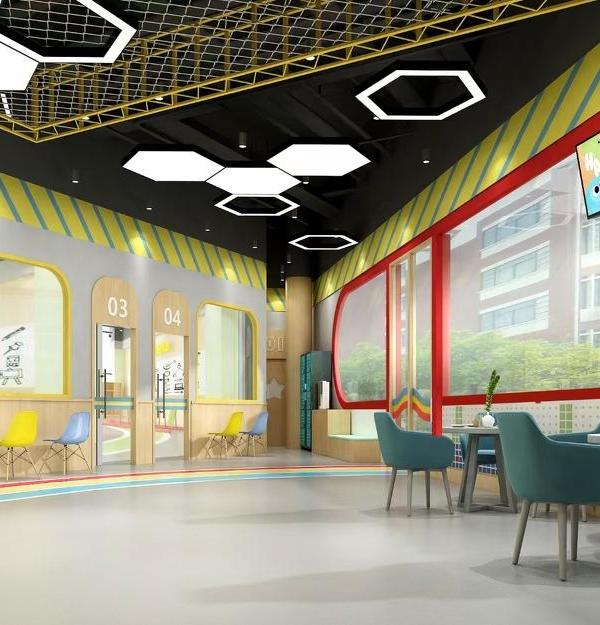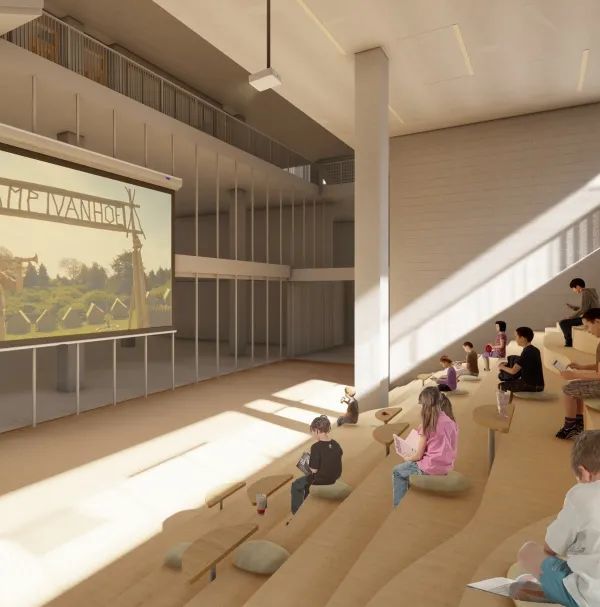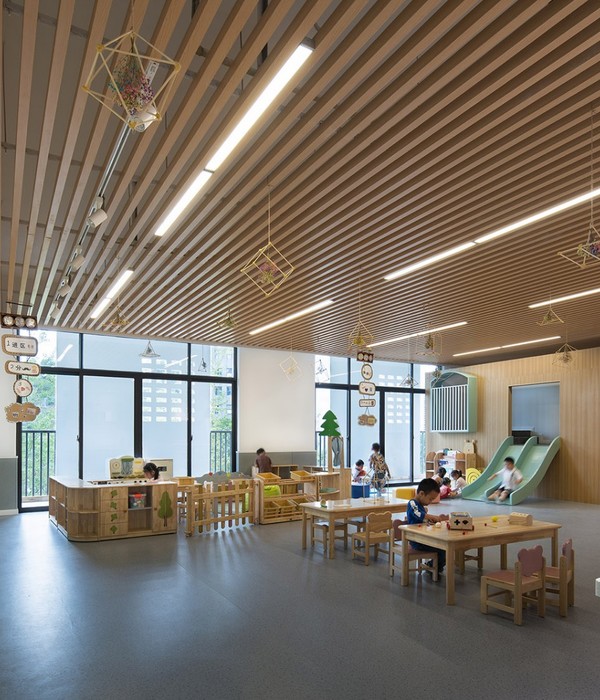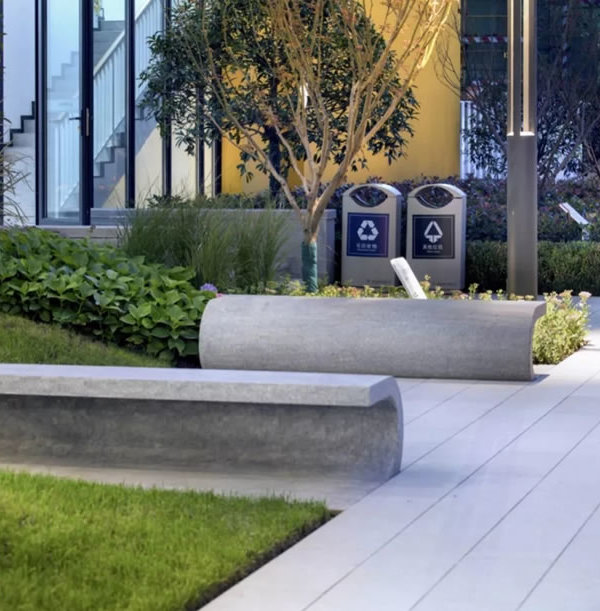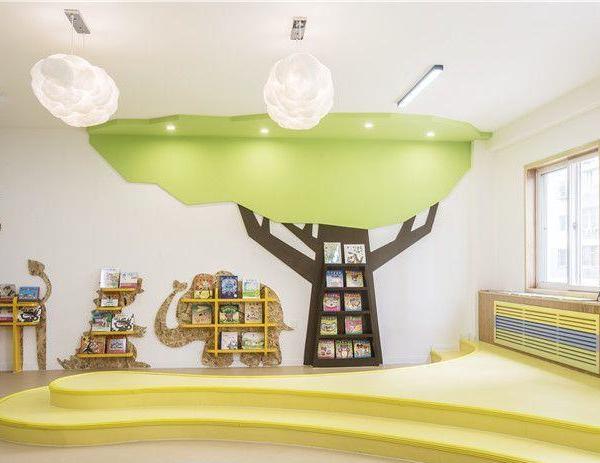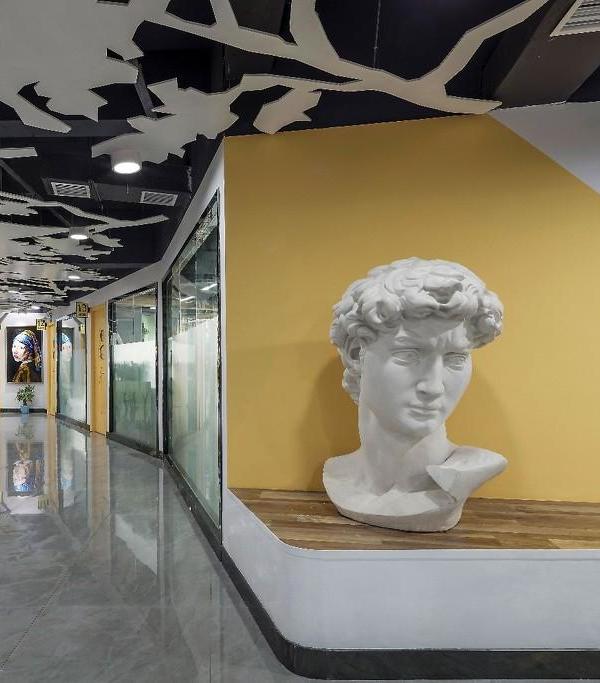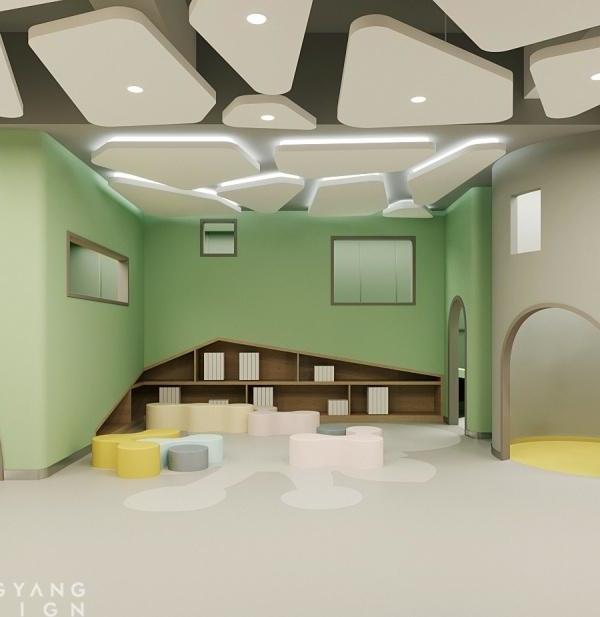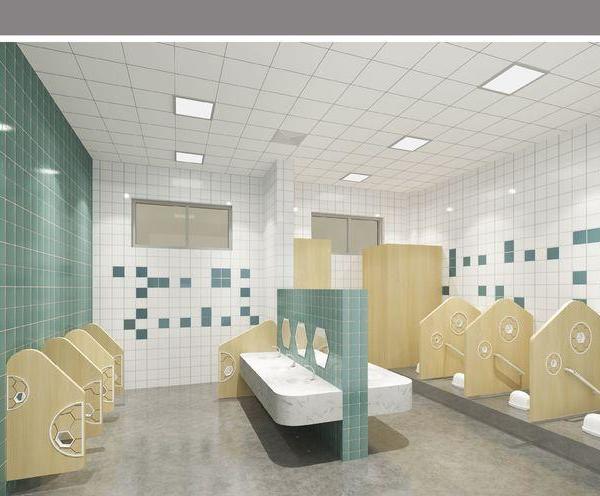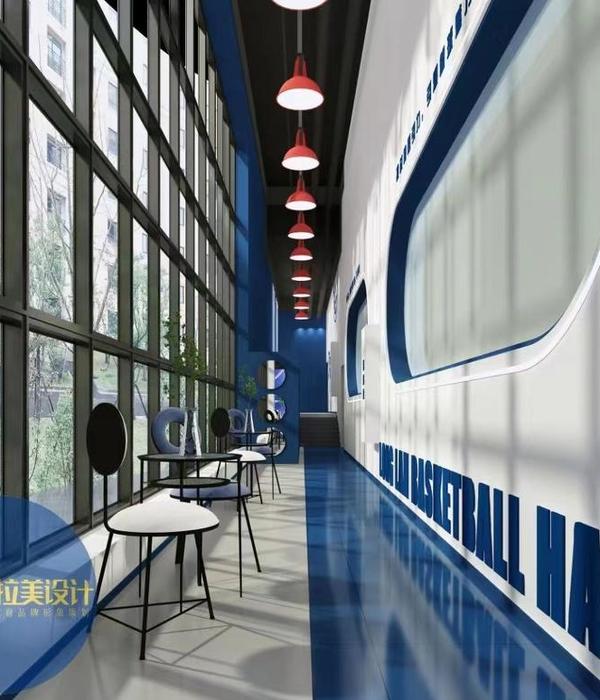▲
更多精品,
关注
“
搜建筑
”
圣莫尼卡高中探索大楼是第一个根据美国开放式建筑原则设计的教育项目,该项目在当地被称为“Samohi”,是历史悠久的校园多阶段重建和更换计划的一部分。
The Santa Monica High School Discovery Building is the first example of an education project designed according to Open Building principles in the U.S. Locally known as “Samohi,” the project is part of a multi-phased redevelopment and replacement plan for the historic campus.
以建筑物和场所的长期使用和适应性本质上更具可持续性为前提,开放式建筑旨在通过一系列影响设计的基本原则以及随着时间的推移如何交付和管理建筑物来提高寿命和弹性。建筑形式、结构和服务都力求以与项目类型相关的方式对最终装修的适应性,例如住房与办公室用途:形式近似于功能。
With the premise that long-term use and adaptability of buildings and places is inherently more sustainable, Open Building seeks to enhance longevity and resilience through a set of basic principles that impact design, as well as how buildings are delivered and managed over time. Building format, structure, and services all strive for adaptability of the final fit-out in ways that are relevant to program type, such as housing vs office uses: form approximates function.
Samohi的教学方式正在从只有教室的宿舍过渡到一系列定义明确的教室和实验室,并辅以多功能的“公共”区域。这种不断发展的条件表明,它是开放建筑方法的理想选择。为了充分理解学校和圣莫尼卡-马里布联合学区的逐步发展的项目目标,团队的设计过程是基于教学和行政人员的一系列讲习班。这些会议加强了使用开放公共空间和离散空间的混合方法。
Samohi is in transition in terms of pedagogy from classroom-only accommodation to a spectrum of defined classrooms and labs complemented by multi-functional ‘commons’ areas. This evolving condition revealed it as ideal for the Open Building approach. To fully understand the progressive program goals of the School and the Santa Monica-Malibu Unified School District, the team’s design process was based on a series of workshops with teaching and administrative staff. These meetings reinforced a hybrid approach to the use of open commons versus discrete spaces.
与加州常见的单层和双层走廊布局不同,探索大楼的五层楼板较深,允许以更多种尺寸和格式聚集空间和活动,支持不同的学习模式。教室与玻璃门滑动门连接到一个连续的开放流通和公共区域网络,并为学生自己进行的个人和团队项目提供各种设置。除了典型的教室和实验室外,该计划还具有一系列特殊功能,例如计算机中心、STEM 学习、为有特殊需要的学生提供的独立套房以及用于仓储和分发教育材料的大型配送中心。
In contrast to single and double-loaded corridor layouts common in California, the five level Discovery Building has deep floor plates that allow the clustering of spaces and activities in a greater variety of sizes and formats, supporting different modes of learning. Classrooms connect with glass-fronted sliding doors onto a continuous network of open circulation and commons areas with a variety of set-ups for individual and team projects conducted by the students themselves. In addition to typical classrooms and labs, the program has a range of special features, such as a computer center, STEM learning, discrete suites for students with special needs, and a large distribution center for warehousing and distributing educational materials.
一个关键因素是项目资源显着用于推进高质量、高服务的内部环境。探索大楼通过大型结构网格和与结构分离的内部装修和服务来适应持续的变化。建筑结构本身支持未来的发展:
A critical factor is that project resources are significantly directed to advance a high-quality, high-service interior environment. The Discovery Building accommodates ongoing change with a large format structural grid and interior fit-out and services that are discrete from the structure. The building fabric itself supports future development with:
预制钢弯矩-框架结构系统可以实现多种楼层平面图,而不需要剪力墙。
电气和通信系统与可进入的活动地板下的空气分配相结合,将天花板从严格的服务要求中解放出来。
内墙是可拆卸的,可以重新配置。
窗户广泛分布在中央庭院中,将自然光引入室内。
地板气流组织有助于建筑的适应性。
A prefabricated steel moment-frame structural system enables a variety of floor plans without shear walls. Electrical and communication systems combine with air distribution under an accessible raised floor, freeing ceilings from rigid service requirements. Interior walls are potentially demountable and lend themselves to reconfiguration. Windows are broadly distributed with a central courtyard bringing natural light into the interior of the large block Underfloor air distribution contributes to adaptability
这座城市最重要的公共建筑之一的外观设计使用了朴素的材料,建立了强烈的城市特征。它的灵感来自Samohi的原始现代建筑,它更现代的诠释是用简单的曲线和带有深嵌窗的白色水泥灰泥平面来表达。宏伟、可操作的玻璃店面在一层打开了建筑最重要的公共连接周围的开放空间。
The exterior desi
gn uses modest materials to establish a strong civic character for one of the city’s most important public buildings. Taking its cues from Samohi’s original moderne architecture, its more contemporary interpretation is expressed in simple curves and planes of white cement plaster with deep-set windows. Grand, operable glass storefronts at ground level open the building up at its most important public links to surrounding open space.
爆炸分析图
开放式建筑组件
建筑师:HED
地点:美国
面积:260000平方英尺
年份:2021
更多精品 校园建筑
▼点击关注
本资料声明:
1.本文为建筑设计技术分析,仅供欣赏学习。
2.本资料为要约邀请,不视为要约,所有政府、政策信息均来源于官方披露信息,具体以实物、政府主管部门批准文件及买卖双方签订的商品房买卖合同约定为准。如有变化恕不另行通知。
3.因编辑需要,文字和图片无必然联系,仅供读者参考;
7月28-29号,厦门
·
精品楼盘考察
▼点击下图,了解报名
推荐一个
专业的地产+建筑平台
每天都有新内容
合作、宣传、投稿
联系
{{item.text_origin}}

