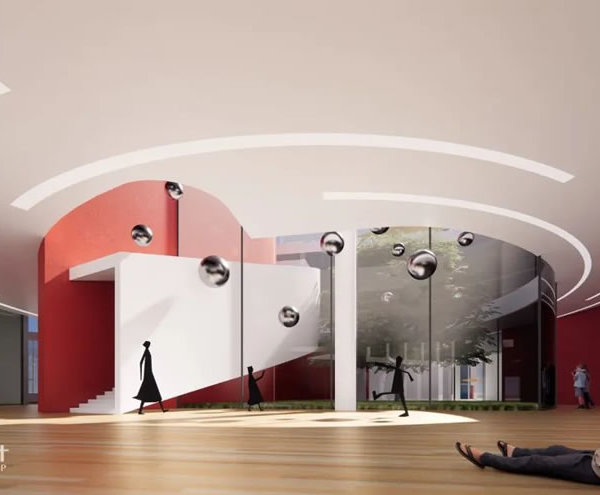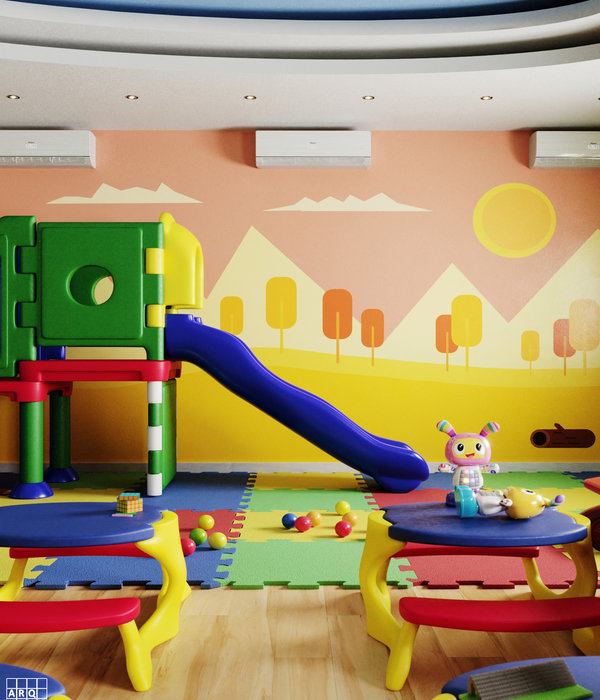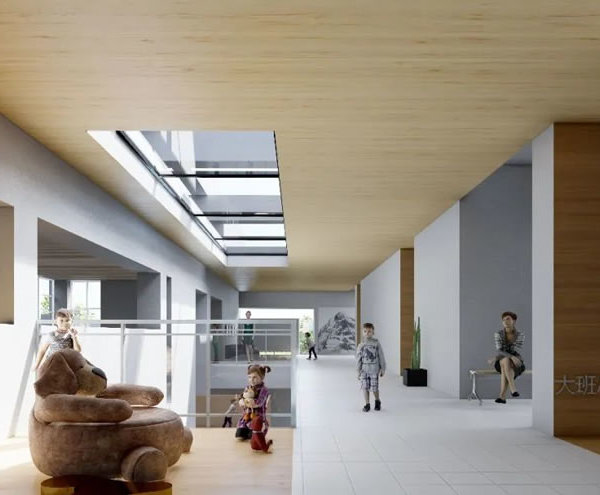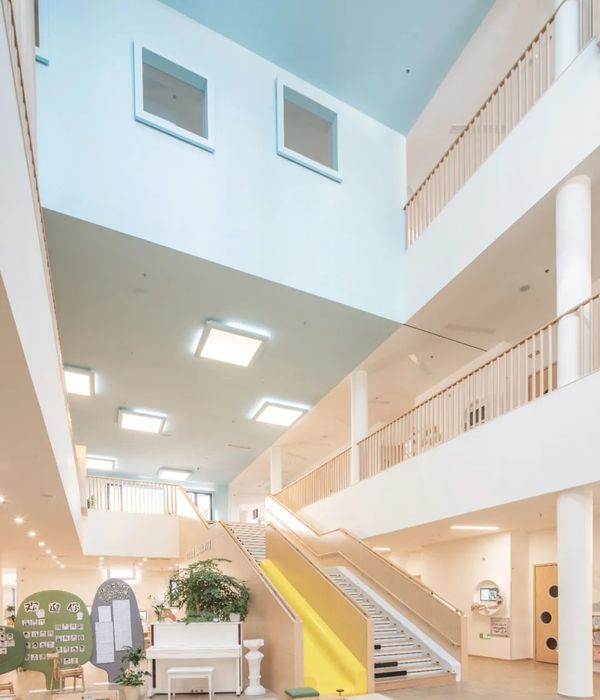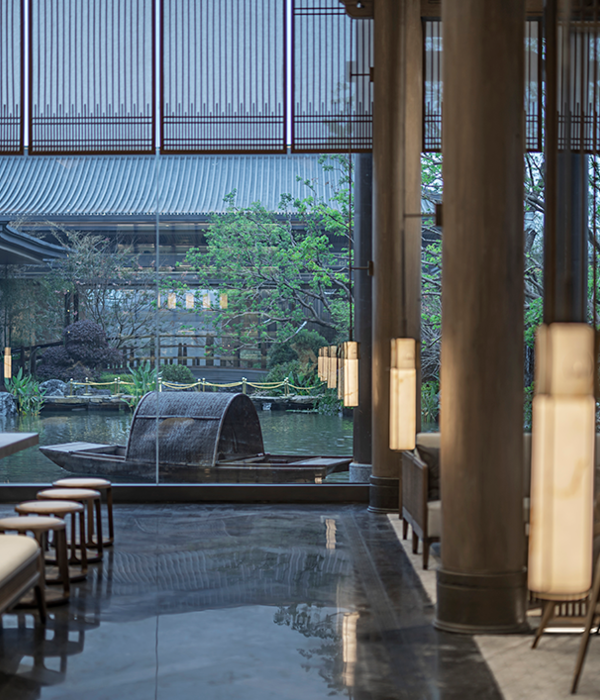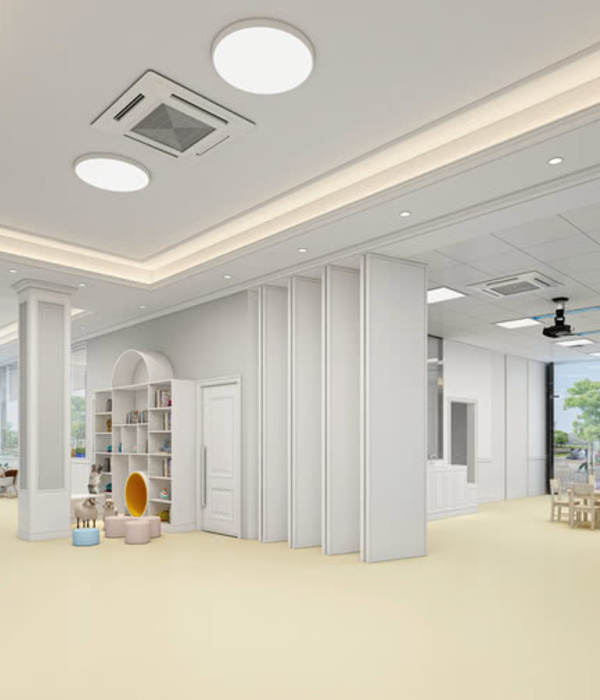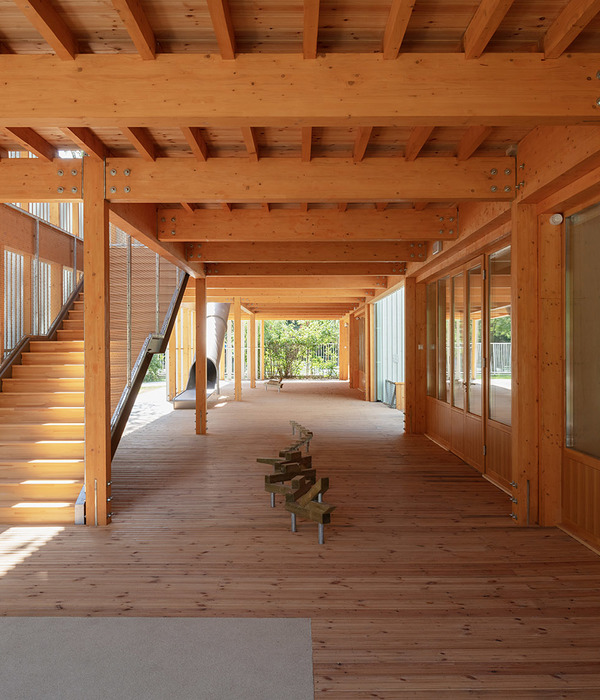Project Location 项目位置 :
Qinhan New City, Xi'an, China 秦汉新城,西安
Completed in 建成时间:
2019.8
Client 业主:
VANKE Xi'an | 西安万科
Landscape Design by 景观设计:
Instinct Fabrication 本色营造
Photos by 摄影:
Holi | 河狸景观摄影
Xi’an LEADERS Primary School is top private school developed by VANKE in region of Xi’an, a fast developing metropolitan in west China. The school aims to set a high standard of educational quality as well as a sample of STEAM (Science, Technology, Engineering Art and Mathematics) class system.
西安立德思小学是西安万科及立德思教育投资有限公司开发的一所高端私立小学,位于西安市西北角的秦汉新城,学校旨在以STEAM课程(科学,技术,工程,艺术,数学)为特色,将中华传统文化与西方多元教学理念相融合,为少年儿童提供优质的教育服务。
Given by overall planning, the campus has several courtyards and sunken plazas which are embraced by different buildings. Various topics and functions are assigned into those space, from entry ceremonial plaza, parents waiting (to pick up kids) garden, outdoor classroom staircase, botanical garden, STEAM outdoor terrace to horticulture experiment rooftop.
根据总体规划,学校景观部分由庭院、露台、下沉广场及操场组成。我们赋予了空间不同的主题与功能,分别为入口礼仪广场、家长等候广场、下沉剧场、垂直游乐园、植物认知花园、好奇心乐园及蒙德里安空中走廊。
△ various types of space 景观空间多样性
△ light & wind analysis as per ECOTECT
风光环境分析,基于“ECOTECT"软件
△ landscape plan 景观总平面图
△ entrance courtyard 入口礼仪广场
△ north sunken plaza 下沉剧场
△ south sunken plaza & roof corridor
垂直乐园与蒙德里安空中走廊
△ sports field 活动操场
Nature Experience 融入自然
The design approach to this project is very much about bringing nature into the school campus, where it’s not just full of greenery vegetation, but is also abundant with nature experience and texture/materiality accessibility(touch, feelings, knowledges)in a school outdoor environment.
该项目的景观设计旨在将自然带入校园。设计不仅打造了充满绿色植被的户外环境,而且为小学生们带来了更多的自然近距离体验和自然质感接触的校园景观环境。
△ nature embracement 自然的围合
△ nature light 自然的光感
△ nature instruction 自然的引导
△ nature spirit 自然的天性
Learn and Fun 寓教于乐
Two sunken courtyard in west of campus are most sun shining area based on the sun shadow analysis. They are also most adhesive space to the buildings which tend to be used by students most frequently. The bigger (upper west) one and the smaller(lower west) one are connecting the cafeteria and indoor gym respectively. However, they have different depth (5.5m and 6.8m) and positioning for functions, with one for outdoor classroom/event space in form of amphitheater and another for a vertical playground allowing children to walk up/down 6.8m through fun and play.
根据日照分析,校园西侧的两个下沉庭院是阳光照射最多的区域,它们也是最容易,最频繁被学生使用的景观空间。北下沉空间和较小的南下沉空间分别连接自助餐厅和室内体育场。它们有不同的深度(5.5米和6.8米)和功能定位,一个成为户外课堂和课间活动广场,另一个成了趣味性极强的垂直游乐场。
The amphitheater creates flexible and diverse use in a combination of staircase, wooden seating and vegetation in that multiple programs could be fused, such as outdoor class, jumping up/down, chasing, independent reading, meetings, co-op works, etc. During lunch break, the plaza in front of the amphitheater becomes most popular place where students are just running, chasing each other and playing 'hide and seek' around sets of waven landform along the edge of the buildings.
北下沉庭院的定位是下沉剧场,剧场将楼梯、木制座椅和植物灵活组合在一切,使室外课程、上下跳跃、追逐、独立阅读, 协作作业,聚会等多种活动可复合地发生在同一空间内。午餐后孩子们在剧场前的广场奔跑、相互追逐, 在波浪种植池周边捉迷藏,这里成为了最受孩子们欢迎的空间。
△ waven landform 波浪种植池
△ freestyle plaza 无拘无束的畅跑空间
The design for vertical playground in the northern sunken courtyard is to response the huge level change in an inadequate room which wouldn’t be possible to fit a regular staircase. At the end, we came up with a zig-zag stairs stitching between a stainless steel slider on a steep carpet of ornamental grass and a slanted climbing surface in orange color are offered to let kids enjoy tons of fun and ignore negative impact from uncomfortable drop of elevation.
南下沉广场高差为6.8米,进深仅为20米,因此并不能像北下沉广场般设置单向的大台阶,我们将台阶转折设置,尽量在最短进深范围内满足舒适行走的功能需求。台阶休憩平台处,趣味的标识结合扶手栏杆,增加场地的活力。如何最有效利用场地条件成为设计之初的一大挑战。考虑到小学生爱玩的天性,我们利用现有高差设置一个跟自然种植结合的滑梯,孩子们可以通过滑梯穿越过自然草丛由一层滑到下沉广场;同时,台阶另一侧设置了攀爬墙,提供了另一种由地下爬到地面层的方式。这样,大高差、短进深的下沉广场,通过台阶、滑梯、攀爬墙三组方式,成功将场地不利条件有效利用,成为了孩子们最喜欢的户外游乐场地。
△ vertical playground 垂直游乐场
Class Extension
第二课堂
As we intended, the campus landscape is also responsible to trigger more opportunities for education/inspiration and to allow certain type of extension of traditional indoor class. There are two space performing such purposes in this campus: Roof corridor on the 4th floor and STEAM experiment terrace on the 2ndfloor. The linear roof garden is a walkway bridging two independent buildings.
正如我们预期的那样,校园景观作为传统室内课程的拓展有助于激发更多的教育灵感。在这个校园里有两个执行上述目的的空间:四层的蒙德里安空中走廊与二层的好奇心乐园。蒙德里安空中走廊是连接两栋独立建筑的连廊走道。红黄蓝三原色奠定了空中乐园的色彩基调。经典的构图及配色创造出一种纯粹的形式,来表现建筑、景观、人三者之间的和谐关系。
It is a perfect place for nature exploration to a world of native plants that also makes it possible to be cultivating beds easily and to catch rainwater. On the opposite side, an all-way covered rainbow canopy structure is casting a spectrum of color onto the roof ground, through colorful resin hanging panels.
当阳光穿梭过彩色树脂板时,在地面上透射出五彩斑斓的色块,随着时间变幻成一个个有趣的光影游戏。正是这些小细节,让校园显得独特有趣。一格格的不锈钢种植池被种植上了不同的植物,鸢尾、八仙花、粉黛乱子草、八宝景天、细叶芒等。不同形态的植物竞相生长,向学生们展示着大自然的神奇魅力。丰富的植物吸引来了蝴蝶、飞蛾以及蜜蜂,生物的循环也得到了改善。植物认知花园也同样起到了相同的作用。
As it was promised, the primary school curriculum is featured in STEAM system. It is more than expected to have that feature also integrated in outdoor landscape. We establish an equipment that reveals a scientific principle that conveyance of air makes certain force. This equipment starts with a bouncy medium supported by an air pump underneath which is channeled and connected by a vertical tube with light-volume balls installed inside. When kids hop/jump on the bouncy surface, the air is generated by the pumper underneath and pushed into the tube in result that balls inside start hopping up and down as well correspondently.
西安立德思小学课程采用了STEAM(科学、技术、工程、艺术,数学)系统。在景观设计中体现这个系统与学校的教育体系相呼应变得十分必要。我们建立了一个揭示空气输送原理的设备来制造玩乐互动装置。该设备上层由蹦床和活塞气泵组成,下部连接管道至装有塑料球体的垂直玻璃管内。当孩子们在蹦床上弹跳时,下面的抽气筒产生空气并将其推入管道中,垂直玻璃管中的球受到空气推动开始上下跳跃。这是一个有趣的科学体验装置,让学生在现实世界中亲身体验他们从书本上或从老师口中所学习到的知识。
△ interactive pumping equipment 互动充气游乐装置
It is a fun play equipment allowing students see what they learn from book or from teachers transferring into a meaning of real world with their own involvement/practice. This might be an example of how landscape could assist for a STEAM education.
这可能是景观如何帮助STEAM教育的一个实际应用案例。安装了滑轨的棋子既可以提供让孩子们来回推动的娱乐方式,也可以作为座椅组成临时的小型聚集场地。整个场地鼓励孩子与景观产生对话互动,从而激活场地的热度和生命力,为孩子们提供一处科普平台。
Risk Management
安全性设计
In our design, the detail is not just a copy/paste of what we are used to, but is fully customized only for kids between 6-12. Among these ages, they normally neither have enough awareness to the environment nor have accumulated related knowledge to justify their perception to the things going on around them. Therefore, the design has to be perfectly set to avoid the danger and harm from what it is going to be physically established.
安全性设计不仅仅是我们习惯置入的模块,更是针对小学6-12岁的儿童特意考虑定制的。这个年纪的孩子,他们没有足够的环境意识和安全意识来判断他们周围是否存在潜在的危险。因此,我们希望能在设计中尤其是细节上消除对孩子们活动和使用的不利因素和隐形伤害。
△ bended monolithic bench C型整石座椅
There are 3 factors we measured on regarding potential risks by the design – sharp corner/edge/geometry, sensitive/toxic planting species, and improper level change without warning. Thus, we rounded every bench, stairs, steel as much as possible. We looked into planting species very carefully with priority for native and insensitive plants to be selected and used in the campus. Also, warning strips. painting , signage and railings are placed everywhere it needs to be. Last but not least, a generous size of space is always favored by kids so that they can release the nature of childhood.
设计主要考虑了3 个潜在风险因素:锋利边缘、有毒种植物以及无警告的高低变化。因此,我们采用了整石的C形座椅以及圆角设计,规避直角、锐角等锋利形状带来的危险。我们仔细地研究种植植物的种类,优先在校园内使用本地无毒无刺的植物。此外,警示条,标示牌,护栏等被放置在所有存在安全隐患且触目可及的地方。当然,校园里无论什么空间,一定要保证它是足够大的而不是拥挤受限的,这样才方便孩子们追逐打闹,释放他们的童真。
△ movable “Go” bench 可移动围棋座椅
△ sufficient illumination 充足的照明
Pick up & delivery is also a key part of risk management. The landscape is also providing a gathering space right outside of the main entrance of the school, for parents pickup and deliver every afternoon and morning, which is helpful for school to handle the high peek of students flow while it is also creating an opportunity for social between parents to exchange their thoughts and concern about school, and even non-school business.
孩子们的接送也关乎校园安全性,我们在校园外主入口两侧设置了家长等候区,结合风雨廊架与庭荫树国槐,提供舒适的家长接送环境,根据学生数量,预留了分班放学解散区,避免放学时段校门口出现的混乱拥挤。家长等候区的建立方便了家长接送孩子以及学校高效组织学生放学,除此之外也为家长们创造了一个交流空间。
△ parents waiting area 家长接送等候区
△ chromatic resin slats 彩虹树脂格栅
Last Words 结语
The project is largely blending an outdoor environment into education and daily life in a school campus, which mitigates the typical boundary of building for learn vs. outside space for play. The design encourages learning through the play while being inspired through landscape. As more and more schools are planned to open in next few years in China,we are looking forward to continuous excitement and joy from kids by delivering more birth of green, natural , fun and kids-oriented campus enviroment.
该项目主要是将户外环境融入到学校校园的教育和日常生活中,从而模糊了建筑与户外环境之间的界限。设计鼓励在户外景观中游玩的同时可以从中学习到一些知识和常识。。在中国教育事业飞速发展的同时,校园环境的打造越来越被重视和关注,希望学生们在享受先进硬件条件的同时,能感受到绿色,自然,放松,愉悦,从而淡化和平衡学习中的压力,乏味,成为他们成长中闪亮的记忆点。
Workscope 委托阶段:All Stages(概念至施工图设计)
Landscape Contractor
景观
施工:
四川罗汉园林
Architecture Design
建筑设计
:北京华通
VANKE Project Team
万科项目团队:卢嘉 费琼 樊博
Play Equipment Manufacture
儿童器械厂商
:
HAGS
哈格斯
Material Palette
所用物料
:
Granite Stone, Prefabricated Concrete Paver,
Translucent Resin,
EPDM Surfacing, Merbau Wood,
Bamboo Wood, Perforated Aluminium
花岗岩 仿石混凝土 透光树脂版 EPDM, 菠萝格木,竹木,穿孔铝板
{{item.text_origin}}



