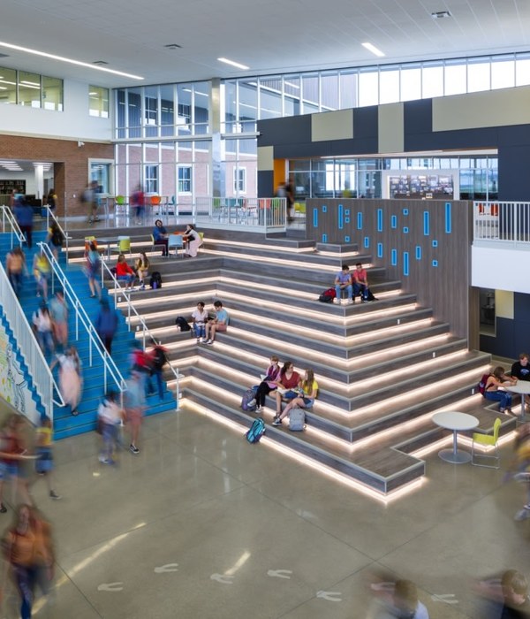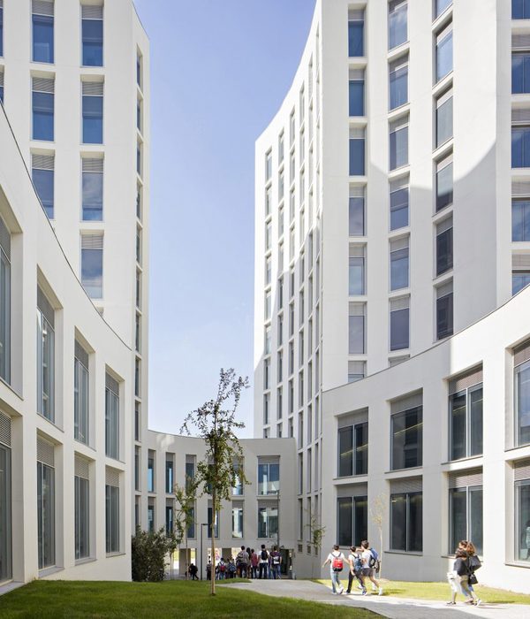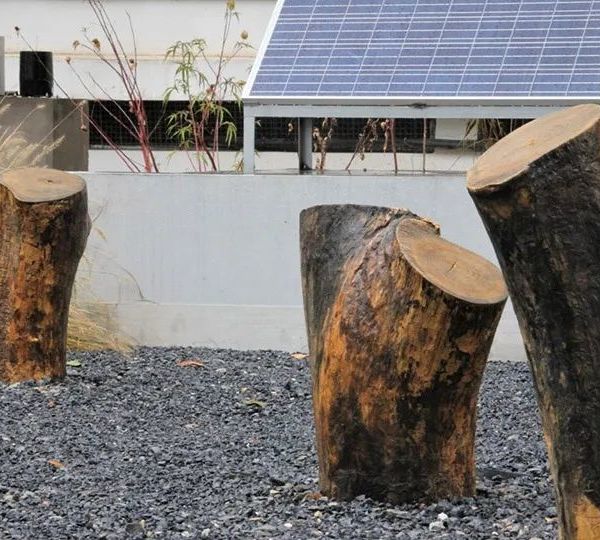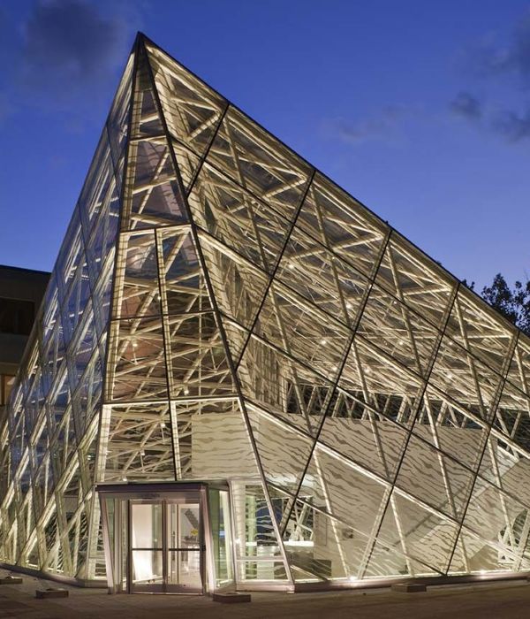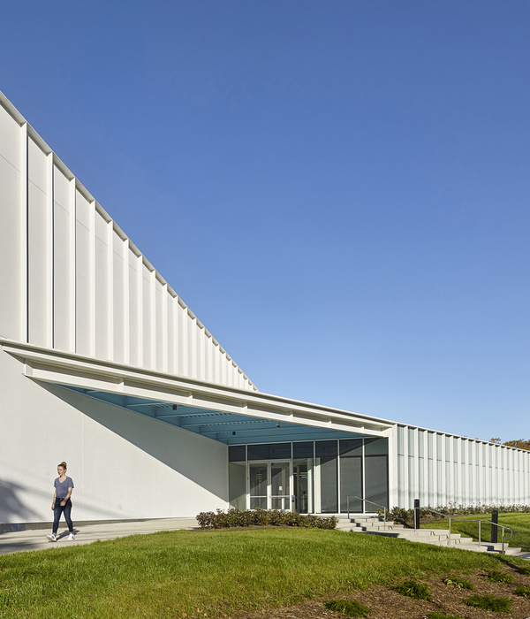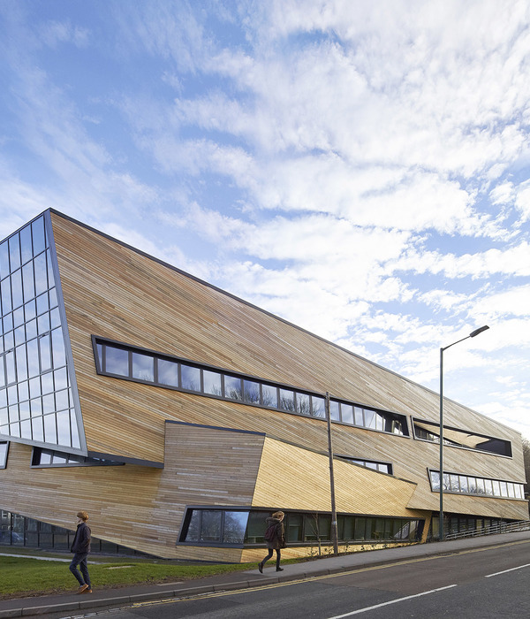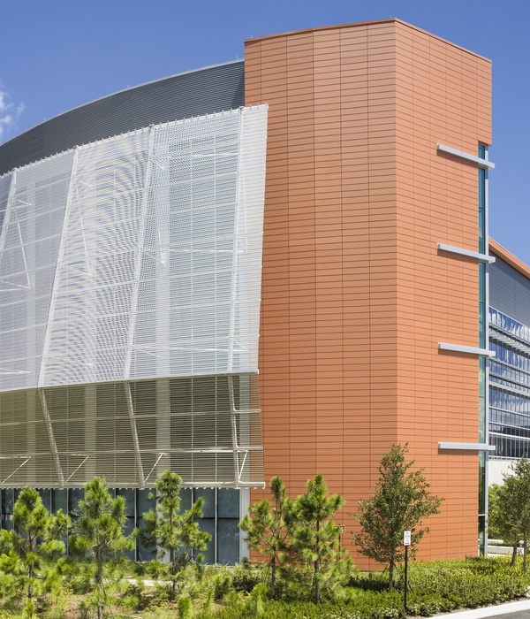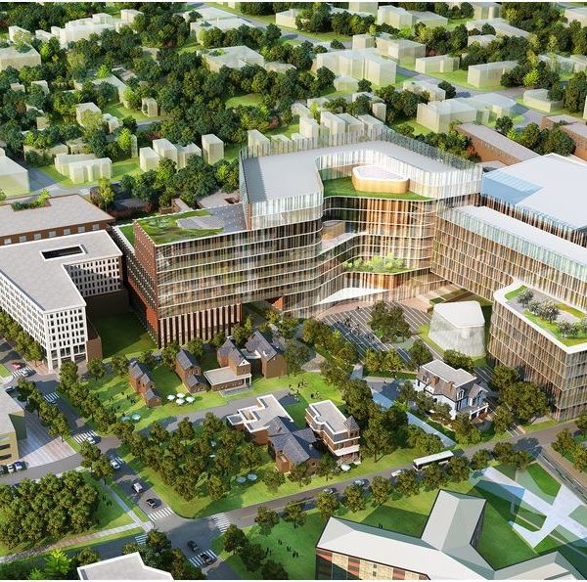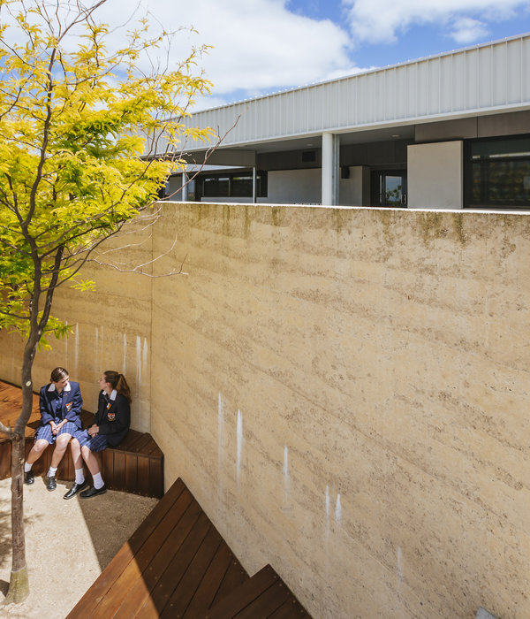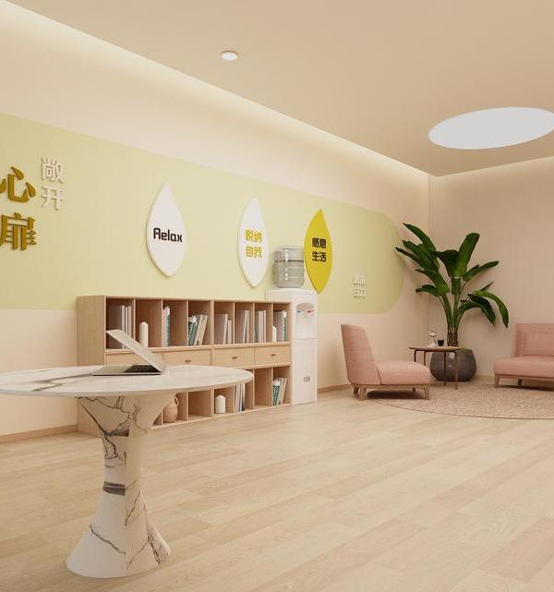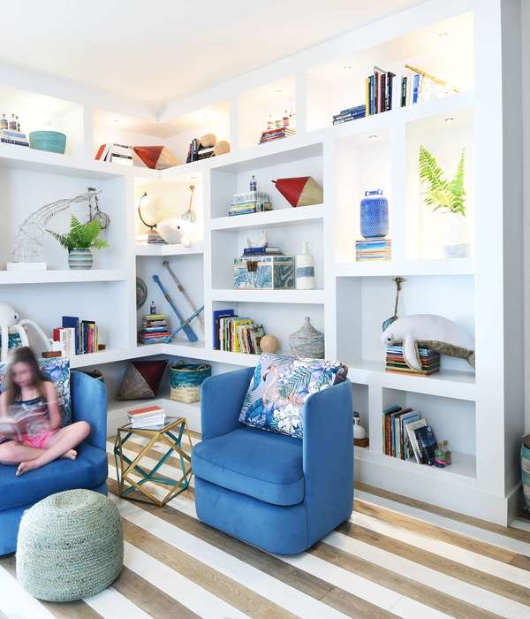Architects:Bjarke Ingels Group
Area :19200 m²
Year :2018
Photographs :Rasmus Hjortshoj
Big Ideas : Tore Banke, Kristoffer Negendahl
Collaborators : Fuglark, Lemming & Eriksson, Rosan Bosch, Samal Johannesen, Martin E. Leo SP/F, KJ Elrad Radgevandi Verkfroendingar
Client : Mentamalaradid, Landsverk
Partners In Charge : Bjarke Ingels, Finn Nørkjær, Ole Elkjær Larsen
Project Architect : Høgni Laksáfoss
Project Team : Alberte Danvig, Alejandro Mata Gonzales, Alessio Valmori, Alexandre Carpentier, Annette Birthe Jensen, Armen Menendian, Athena Morella, Baptiste Blot, Boris Peianov, Camille Crepin, Claudio Moretti, Dag Præstegaard, Daniel Pihl, David Zahle, Edouard Boisse, Elisha Nathoo, Enea Michelesio, Eskild Nordbud, Ewelina Moszczynska, Frederik Lyng, Goda Luksaite, Henrik Kania, Høgni Laksáfoss, Jakob Lange, Jakob Teglgård Hansen, Jan Besikov, Jan Kudlicka, Jan Magasanik, Jeppe Ecklon, Jesper Boye Andersen, Ji-Young Yoon, Johan Cool, Kari-Ann Petersen, Kim Christensen, Kristoffer Negendahl, Long Zuo, Martin Cajade, Michael Schønemann Jensen, Mikkel Marcker Stubgaard, Niklas Rausch, Norbert Nadudvari, Oana Simionescu, Richard Howis, Sabine Kokina, Simonas Petrakas, Sofia Sofianou, Takumi Iwasawam, Tobias Hjortdal, Tommy Bjørnstrup, Victor Bejenaru, Xiao Xuan Lu
City : Tórshavn
Country : Faroe Islands
Located on the undulating fjords of Faroe Islands, with views to the capital Tórshavn, the sea and verdant fells, Glasir seeks to harvest the efficiencies of combining Faroe Islands Gymnasium, Tórshavn Technical College and the Business College of Faroe Islands into one building for over 1,750 students, teachers, and staff.
Glasir retains the autonomy and individual identity for each of the three schools while creating ideal conditions for collaboration and learning to flourish — an incubator for innovation rather than a traditional school setting. Shaped by the internal needs of the students and teachers, Glasir is conceived as a stack of five individual levels that wrap around a central courtyard: one for each of the three institutions, one for food and faculty, and one for physical exercise and gatherings. The building is organized like a vortex, with each level opening up and the top levels radiating 30m / 100ft out towards the mountainous landscape.
The main entrance of the school is accessible from a dramatic bridge due to the steep slope of the site. Students and teachers are immediately welcomed by the large circular courtyard which creates a natural gathering point across all floor levels and academic interests.
Designed as an extension and interpretation of the natural landscape, the 32m diameter indoor courtyard with terraced steps provide generous, flexible spaces for group meetings, social events, and dining, as well as auditorium seating for larger events or announcements. Above, gigantic transparent skylights shelter the space from the wind and weather of the harsh Faroese climate while allowing abundant daylight into the atrium. The inner façades between the classrooms and courtyard are realized in colored glass, providing an intuitive overview of the different functions within the building.
Cascading across several levels, the stepped topography merges the multistory building into a single entity. At the top levels, the high school and business school cantilever towards the mountain-range and moorland landscapes, creating a building that opens towards the city in all directions. The outer backdrop to the stunning Faroese landscape surrounding the education center is always visible, from the courtyard and classrooms to the gymnasium and library.
The interior material selection of stone, cast concrete, and wood with different surface treatments form a natural canvas, while the exterior choice of glass and aluminum creates a neutral background to the school’s sculptural design.
Seen from outside, the exterior glass façades are mounted in a sawtooth shingle that allows the straight elements to form a soft circular shape and blend into the natural surroundings. Over time, grass planted on the rooftops will slowly grow to allow the education center to disappear into the Faroese landscape.
▼项目更多图片
{{item.text_origin}}

