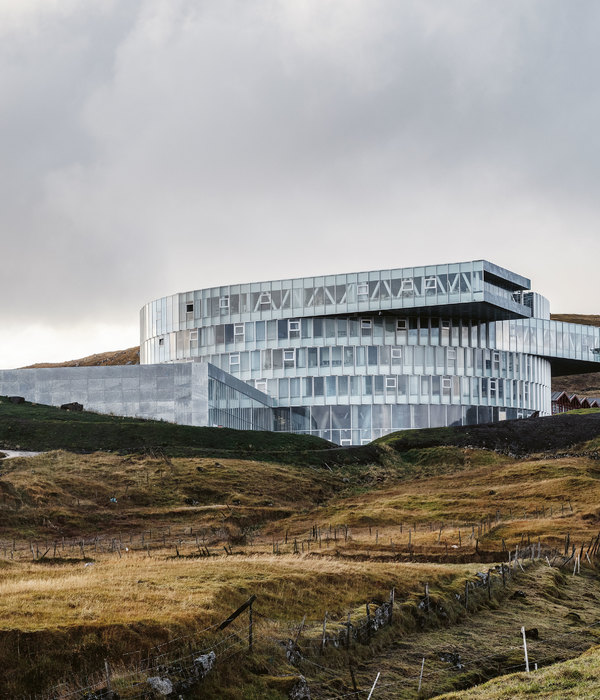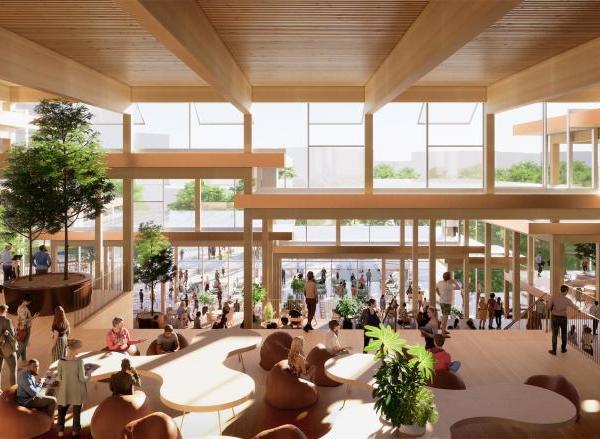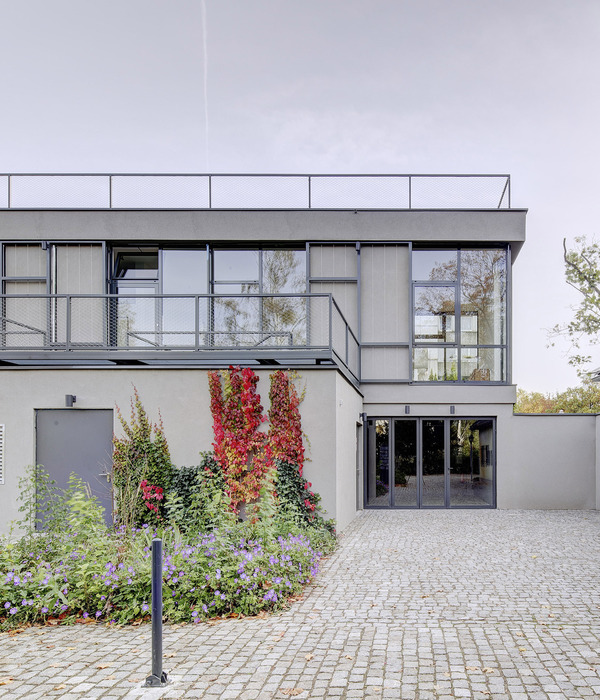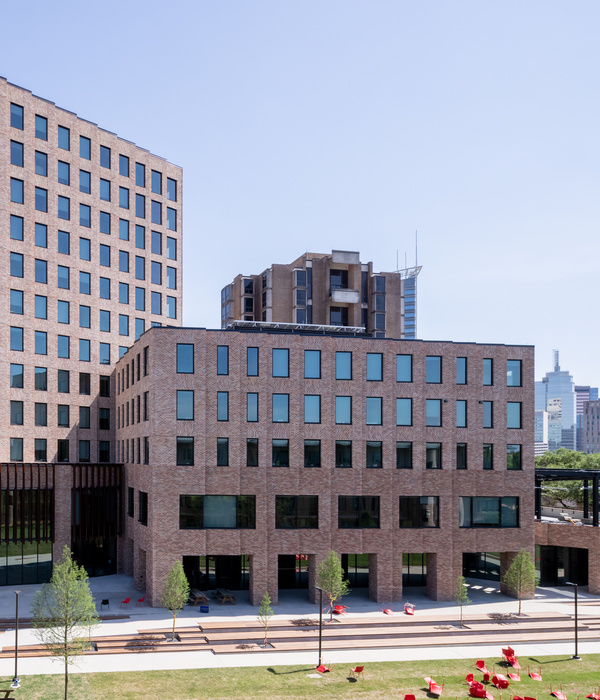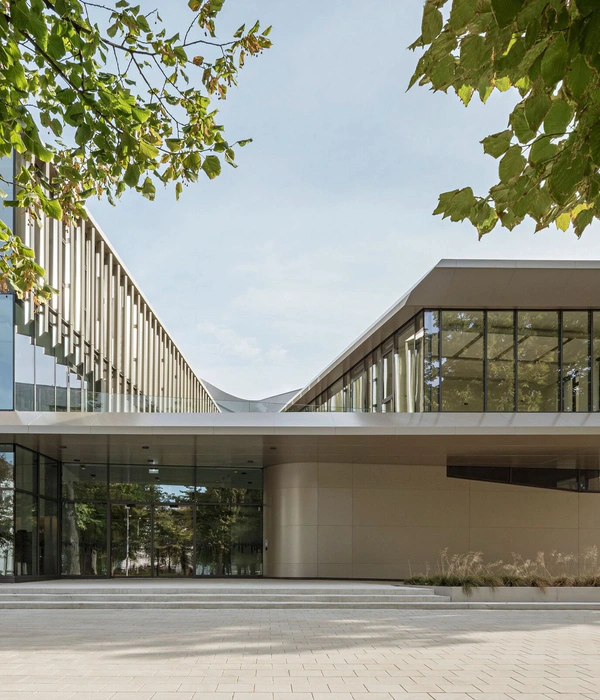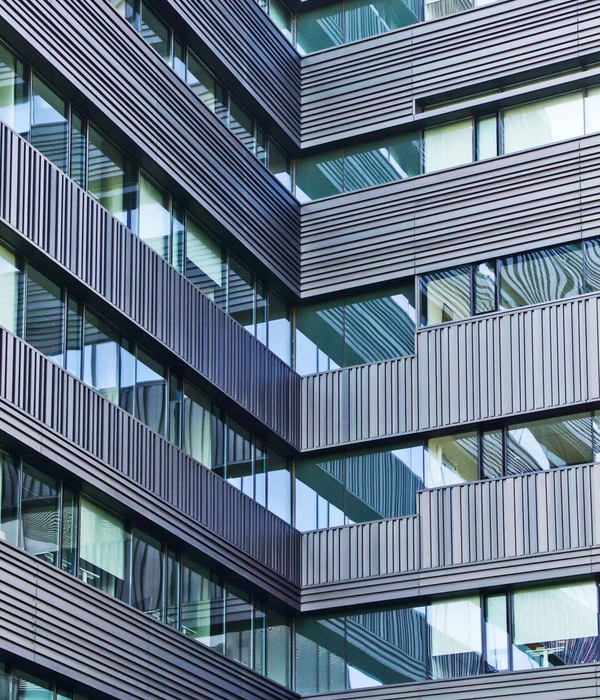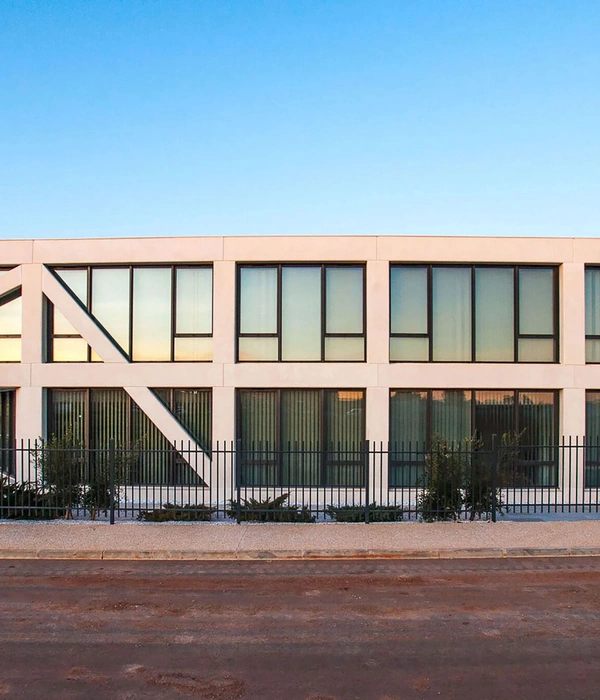The Campus Commons at the State University of New York, designed by ikon.5 architects, is a steel and glass winter garden addition to an existing 1970 student union building. The Campus Commons is filled and spanned over an existing underutilized exterior courtyard, transforming the exterior space into a vibrant interior university living room. The Campus Commons houses a large space for informal gathering, multi-purpose,meeting rooms, food court, student ID offices, bookstore, entertainment center, and meeting rooms. The design creates an inspiring, institutionally functional appearance at the gateway of the university.
Photography by © Peter Mauss/Esto
Inspired by the regional landscape of the Catskill Mountains, the form and shape of the Commons is abstracted from the Shawagunk ridge, a local internationally known rock climbing palisade that can be seen from the site and is a unique and special physical characteristic of the University‘s location. In order to span over the existing courtyard with a column free enclosure for future flexibility, ikon.5 designed a structural tube stress skin system that created the angular forms of the pavilion that metaphorically references the Shawagunk ridge.
Photography by © Peter Mauss/Esto
Uniform 4 inch square structural tubes were fabricated in large planar sections, and erected on site like a giant origami assembly and sprayed with intumescent paint to achieve the require fire rating. The erection of the entire enclosure was complete in less than two weeks.
In order to resist the dead load and wind uplift on the roof, a 1″ diameter stainless steel cable with 2″ down rods were utilized to transform the stress skin on the horizontal roof plane into a truss. Ceramic fritted glass was placed on top of the stress skin to create the enclosure. The pattern of the ceramic frit is an abstracted digitized version of of the tectonic plates of the Shawangunks.
The project creates an exciting Campus Commons as a steel and glass palisade set between two existing concrete brutalist buildings that transforms the entry gateway experience to the SUNY at new Palz with structural expressiveness.
Photography by © Peter Mauss/Esto
Project Info :
Architect : ikon.5 architects Project Location : New Paltz, NY 12561, United States Project Year : 2010 Project Area : 12000.0 ft2 Photographs : Peter Mauss/Esto Manufacturers : Armstrong Ceilings, Armstrong Flooring, Benjamin Moore, Herman Miller, Knoll, YKK AP, Lees Carpets
Photography by © Peter Mauss/Esto
Photography by © Peter Mauss/Esto
Photography by © Peter Mauss/Esto
Photography by © Peter Mauss/Esto
Photography by © Peter Mauss/Esto
Photography by © Peter Mauss/Esto
Photography by © Peter Mauss/Esto
Photography by © Peter Mauss/Esto
Photography by © Peter Mauss/Esto
Photography by © Peter Mauss/Esto
Photography by © Peter Mauss/Esto
Photography by © Peter Mauss/Esto
Site Plan
Floor Plan
sustainability diagram
Shawagunk ridge sketch
{{item.text_origin}}

