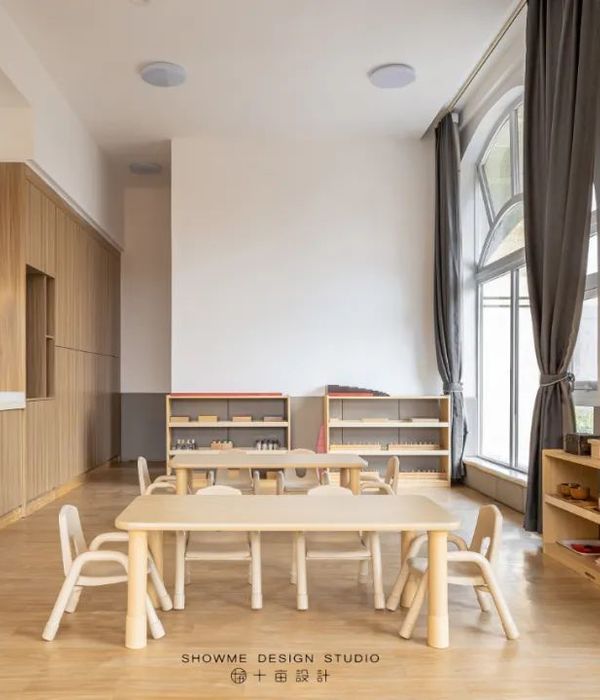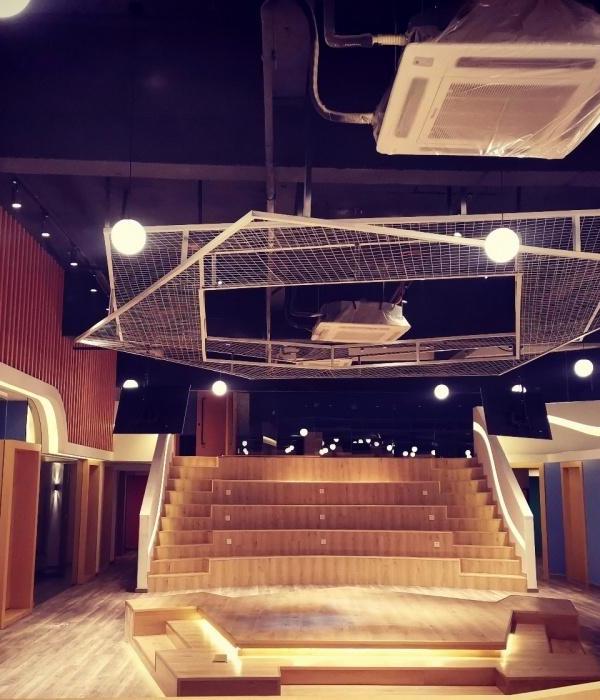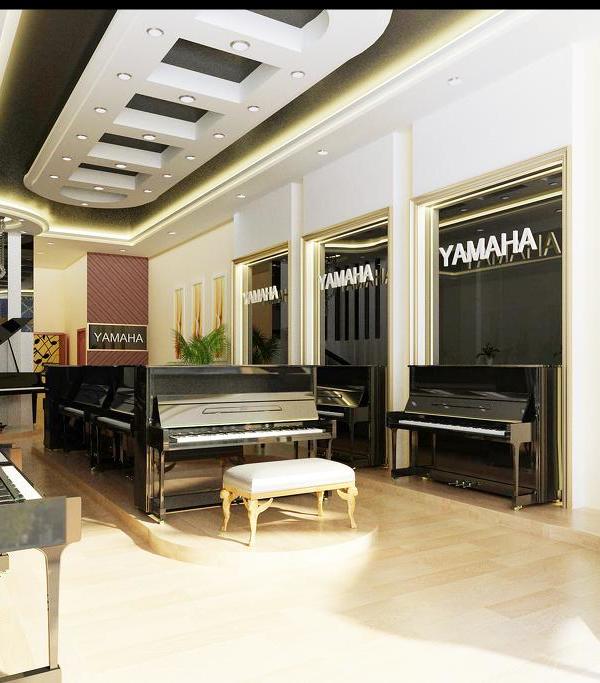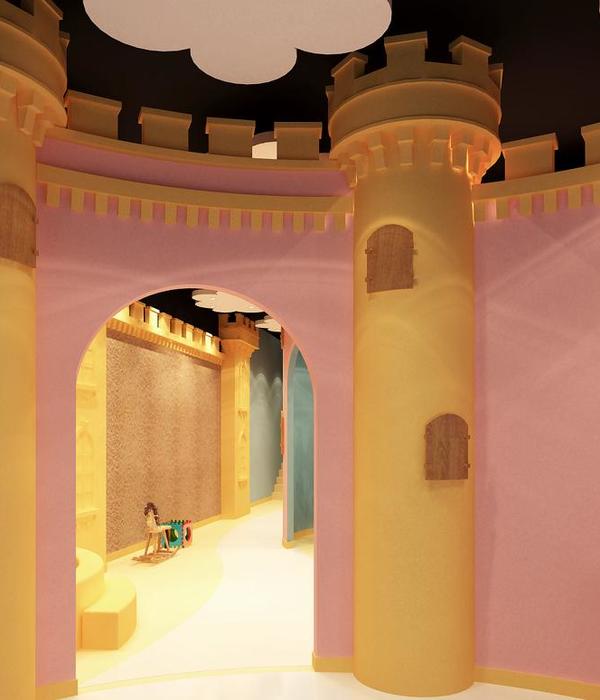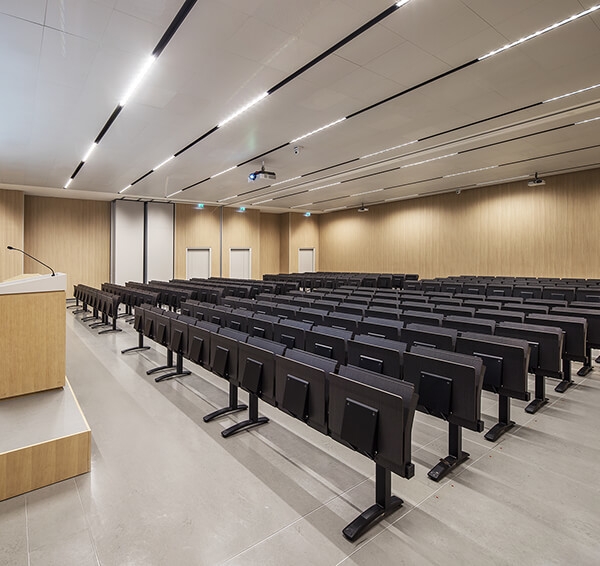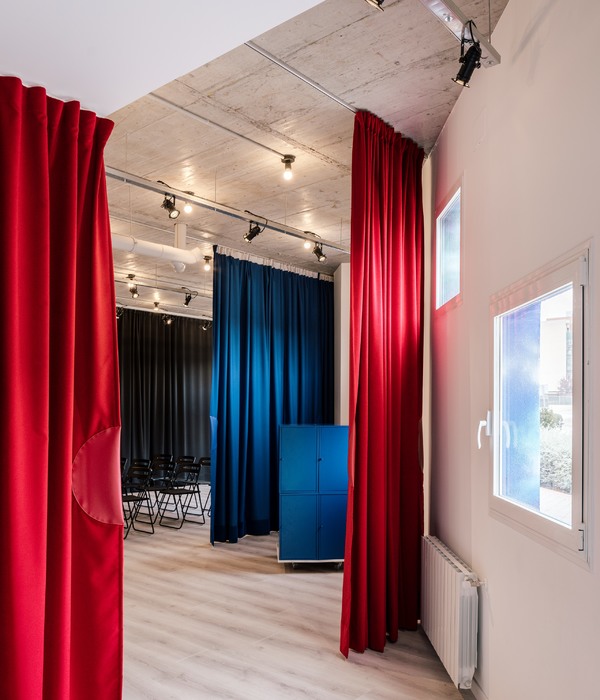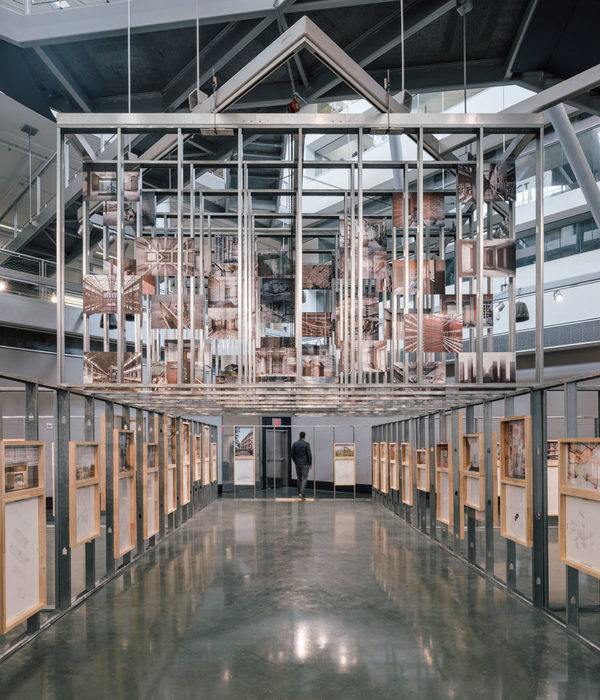Architects:Barkow Leibinger
Area:148000ft²
Year:2021
Photographs:Iwan Baan,Joe Aker
Text description provided by the architects. Supplementing an existing residential/ dormitory tower (from 1971 by Neuhaus and Taylor Architects) for Sid Rich College, the new college sets a milestone for Rice University’s rapidly growing campus in Houston. An incubator for architecture, Rice has a long history of supporting forward-looking architecture from its classical origins (a masterplan of 1910 by Cram, Goodhue, and Ferguson, Boston), through modernism in the 50-the 60s to post-modernism in the 80s (Michael Graves, James Sterling, Cesar Pelli) to an array of innovative recent buildings (Michael Malzahn, Thomas Phifer, and artist James Turrell).
The college provides for a diverse social and cultural community consisting of an ensemble of three structures of varying heights housing student dormitory rooms, learning and event spaces, recreational facilities, dining, offices, and an apartment and garden for the magister.
The stepping ensemble, of 12 and 5-story housing and a 2-story event building with terrasse, mediate between the city and the campus: the high-rise medical centers of Main Street to the pastoral scale of the Sid Rich Quad. A total of 312 beds, three counselor apartments, and an apartment for a teaching assistant are provided for. The common areas are on the ground floor, which unites all three components on the lower levels.
The column-free dining hall is the primary social space with seating for 300. The space is characterized by a triangulated fan-like roof unifying and providing a place for encountering and coming together. This ensemble wraps around the historical, brutalist, Sid Rich tower urbanistically and in scale, fenestration, and materials.
The low-rise structure houses workshops and event spaces. As a publicly accessible threshold, a large roof terrace above mediates between living and common areas. The idea of a „veranda“ where events take place was developed together with students and staff: a social meeting place for residents and visitors. Analogous to the dining hall, the area is covered by a construction of triangular louvered fields in which photovoltaic modules are embedded. Contributing to the sustainable design concept they provide shade to the outdoor terrasse during the hot and humid seasons. A walled courtyard offers privacy and shade for the magister and from the noise of Main Street.
The building volumes are clad in a serrated (saw-tooth) perimeter brick façade, St. Joe brick, (from New Orleans) commonly used on-campus. The brick is a mixture of warm blends and textures: a zigzag on the lower levels and a flat above. Both running bond and soldier bricks (horizontal and vertical) create further patterning on the facades. A brise soleil of terra cotta fins complements the masonry work and provides additional sun screening for the lower levels. An open-air arcade faces the quad side which opens out to a concrete step terrasse that acts as a sitting and viewing platform for the activities (sport and leisure) on the quad.
Project gallery
Project location
Address:6360 Main St, Houston, TX 77005, United States
{{item.text_origin}}

