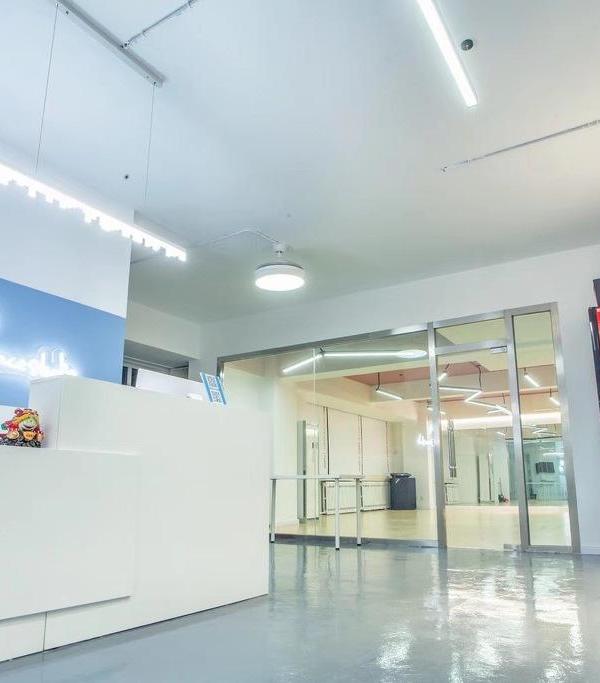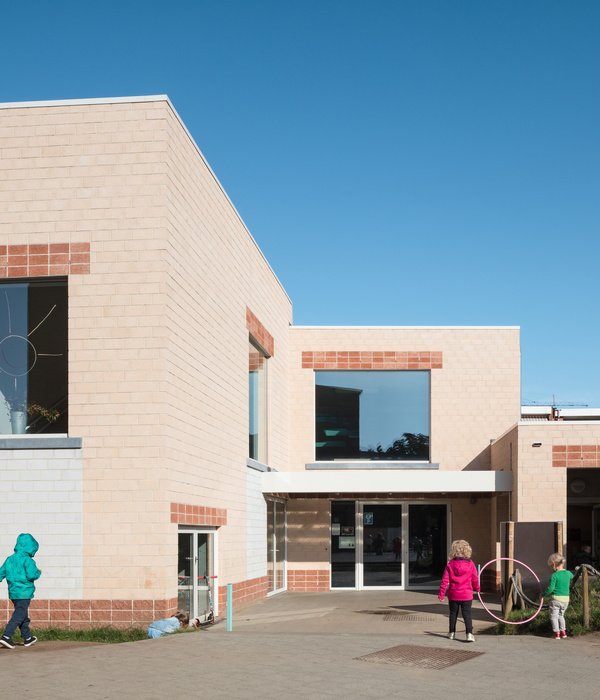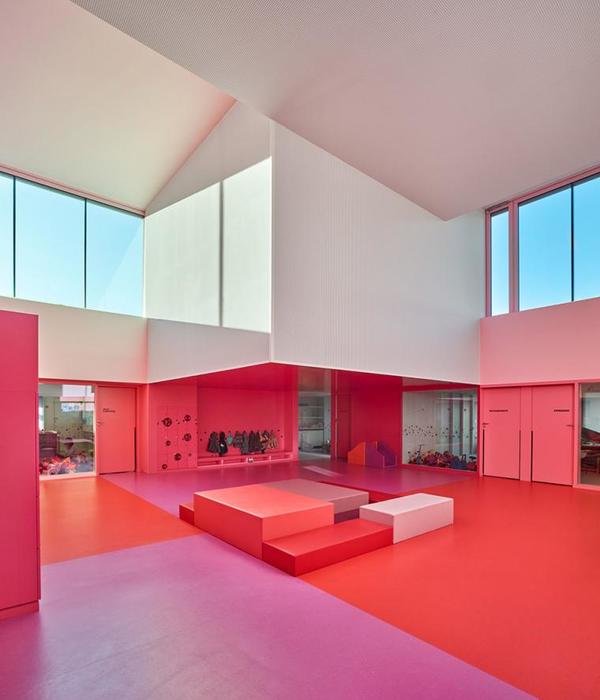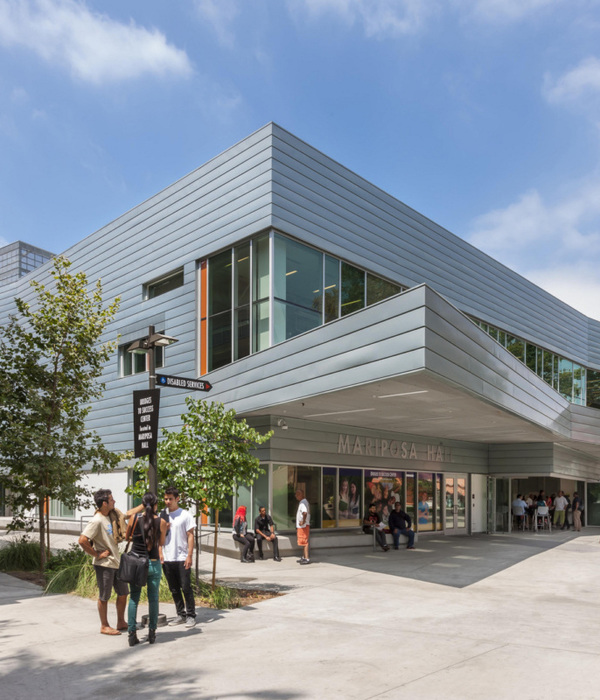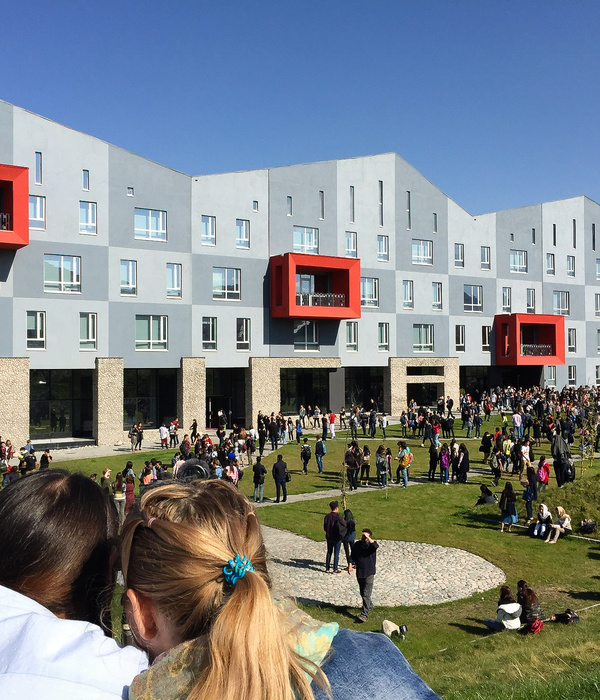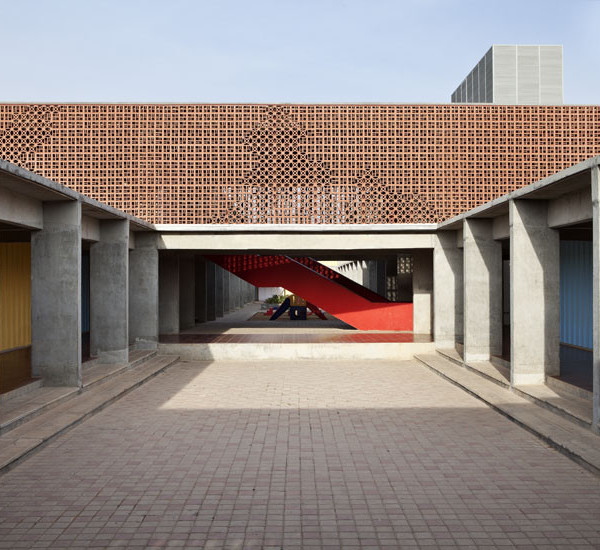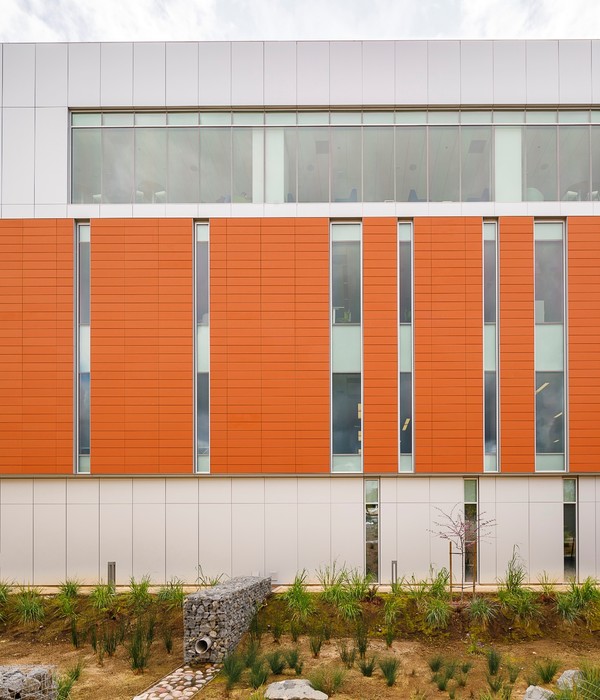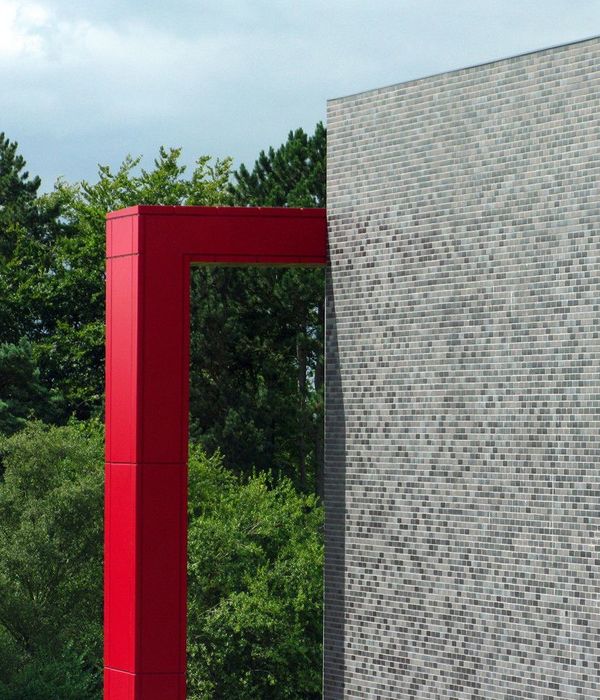Architect:NLA - Nuno Leónidas Arquitectos
Location:Maputo, Mozambique; | ;View Map
Project Year:2023
Category:Universities
The design of a university campus or any given buildings devoted to Education implies a full understanding of the changes in teaching methodologies in recent times. In modern teaching, more than conveying knowledge it is important to create self-learning methods and stimulate curiosity.
The new information technologies have created no less than a revolution in knowledge apprehension with direct outcome in the design of new teaching spaces. New Education facilities must be able, through a clever design, to potentiate the various teaching methods, whether formal or informal. The study of spaces for creation and transmission of knowledge through time since the Agora, followed by the Forum and the cloister and ending in the Amphitheater Room, all were designed and meant to find new paradigms following the latest trends.
Today, besides the more formal teaching spaces which must be equipped with state of the art technologies, it is important to foresee meeting and co-working spaces, exchange of ideas and experiences, both for individual and collective study. Such buildings, when designed by us, possess as main and common feature the creation of a central meeting space, a true dorsal spine from where all the alumnae and faculty flow connecting the functional spaces stem. We know the several and diversified cultures and geographies in order to better respond to all the challenges we're confronted with.
According to the teachings of the Ismaelite community, a Masterplan for an inclusive academy is born. In a permanent filled or empty game, the buildings organize themselves in an organic way - a student environment for 1.300 alumnae and 300 faculty. With a lodging capacity for the entire faculty and 600 students.
▼项目更多图片
{{item.text_origin}}

