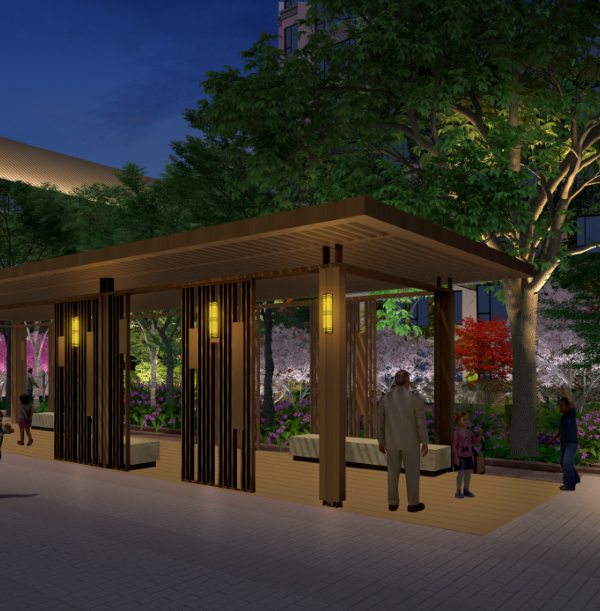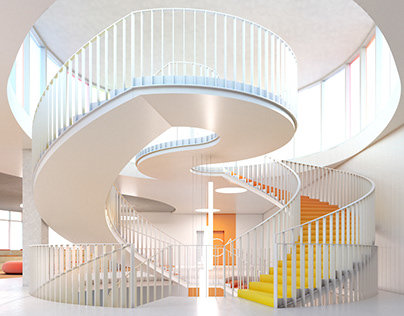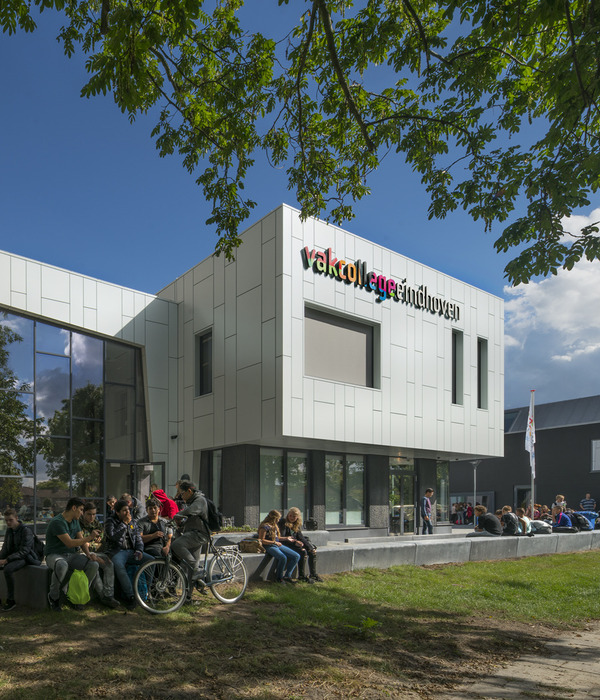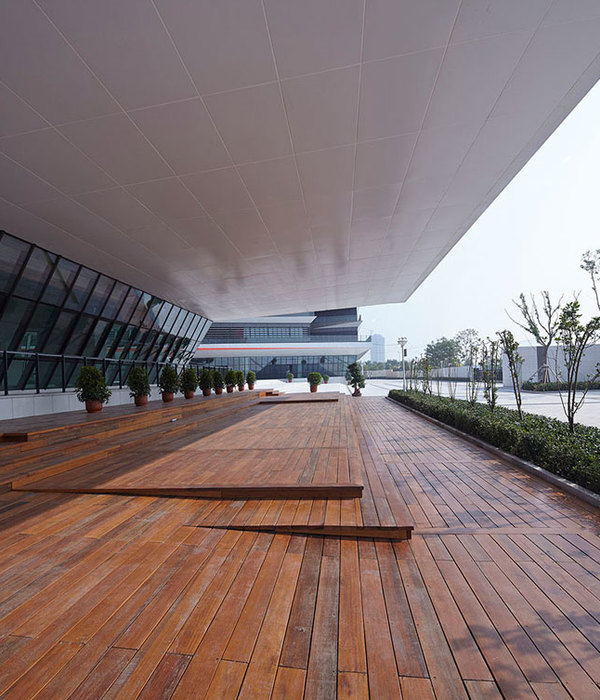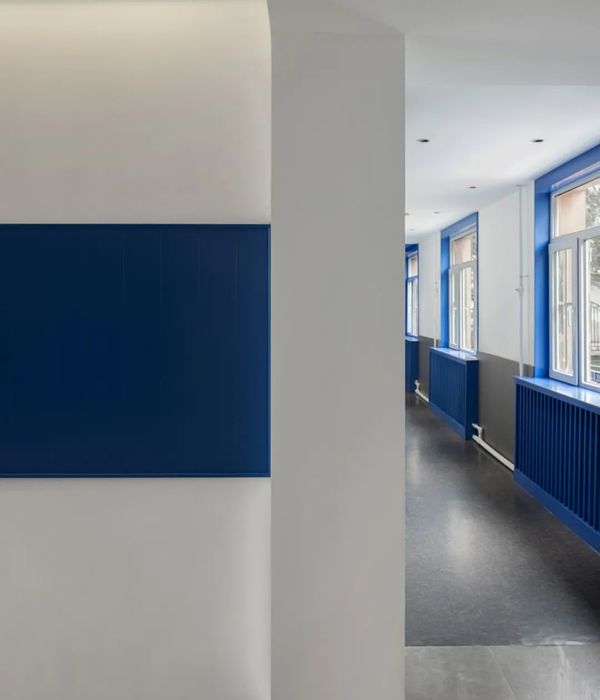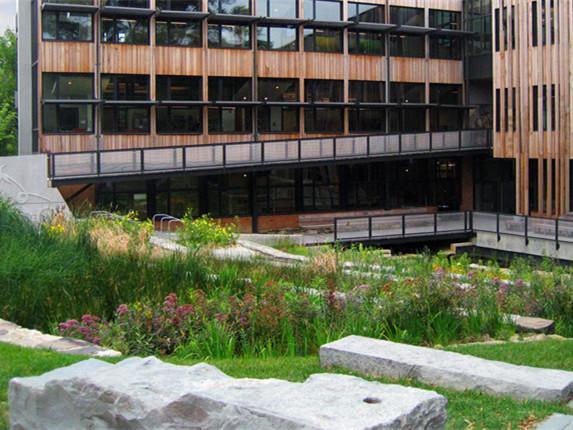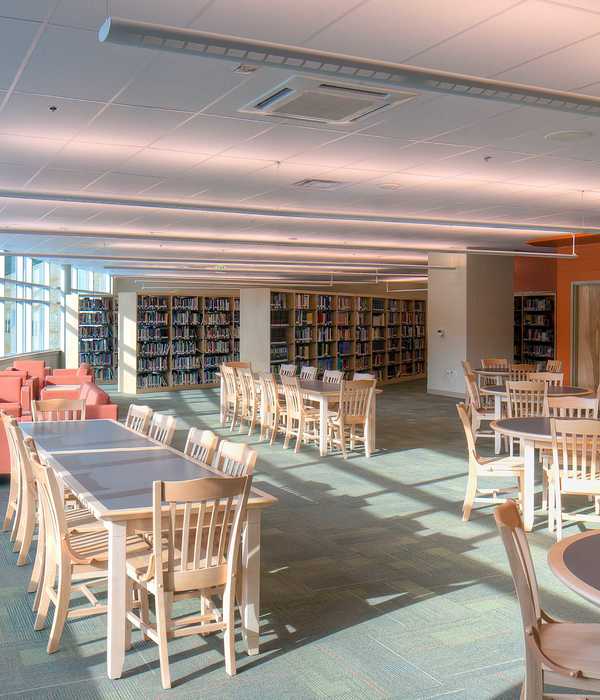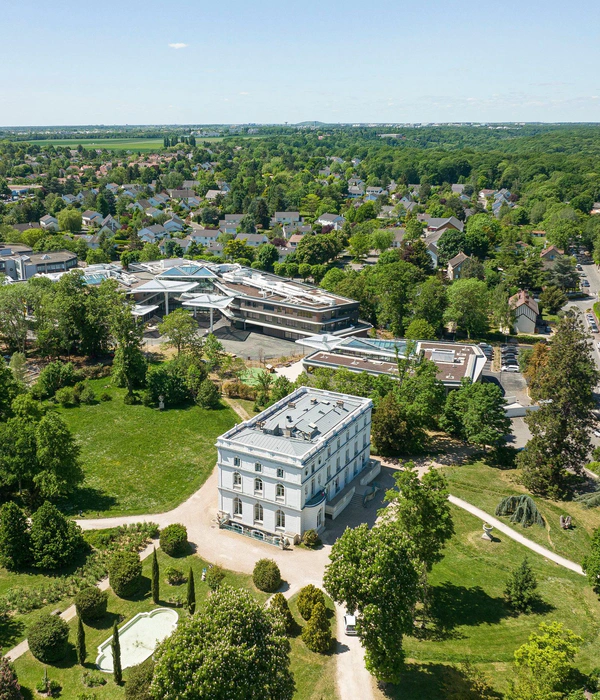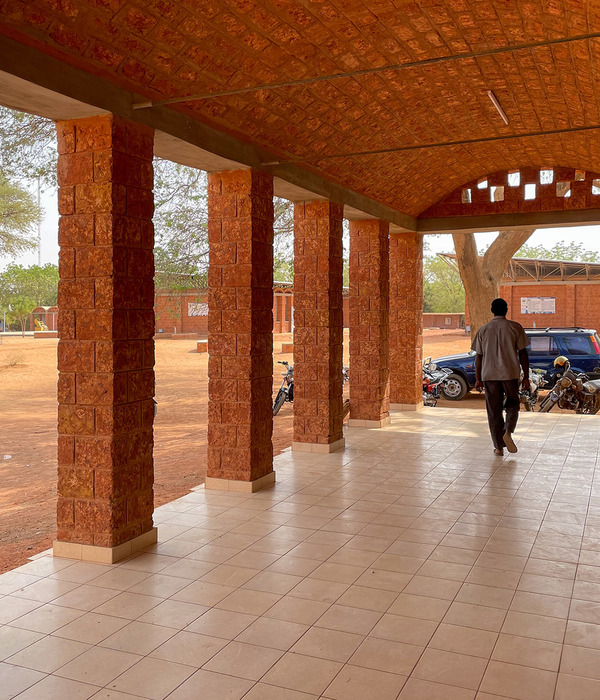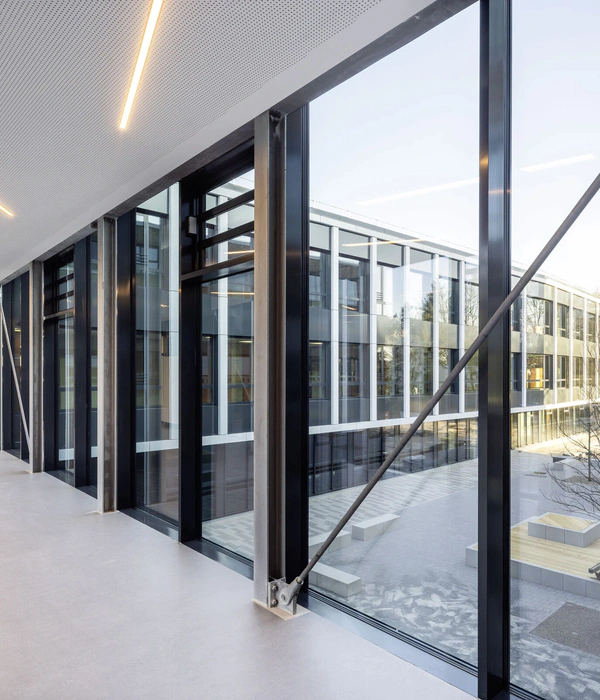Architects:Clive Wilkinson Architects
Area:115000ft²
Year:2018
Photographs:Michael Moran
Manufacturers:Swisspearl,Interface,Lightolier,Arcadia Inc.,Carlisle Wide Plank Floors,Delray Lighting,Haworth,J+J Flooring Group,Kone,Milliken,Prudential Lighting,Pulp Studio,Vista Paint,Wilson Partitions,iGuzzini Lighting
Acoustical Consultant:Newson Brown Acoustics LLC
Structural Engineering:ENGLEKIRK INTERNATIONAL
MEP Engineering:SCEG
Civil Engineering:Mollenhauer Group
Landscape Architect:RELM
Lighting Consultants:Lam Partners Inc
Project Director:Brad Carpenter
Project Architects:Ben Howell, Meghan Kes
Project Coordinators:Juan Guardado, Michelle Pauly, Vern Saxe
Waterproofing Consultant:Simpson Gumpertz & Heger
Telecom Consultant:Waveguide Consulting
Fire Alarm Consultant:Glumac
Specifications Consultant:Specifications West LLC
City:Santa Monica
Country:United States
Text description provided by the architects. The Santa Monica College (SMC) Center for Media and Design (CMD) is a renovation and expansion of the school’s old Academy of Entertainment & Technology. The 3.5-acre project includes the construction of a 30,000-square-foot instructional wing and renovation of an existing 50,000-square-foot teaching facility; a new, three-story building for KCRW, a public radio station licensed to the school; and a new, seven-level parking structure. A courtyard with water features and a performance stage is showcased in the center of the complex. Located in ‘Silicon Beach’ – home to major media firms and tech startups – the CMD enables the school to unite all of its programs focused on media content development and design on one campus.
Our design process began with an intensive period of curriculum analysis, classroom visits, facility tours, client workshops, and visioning sessions. Early on, it became clear that the Client considered instructional education alone insufficient preparation for a world in constant flux, as it has become increasingly difficult for students to apply academic knowledge in the workplace. After several weeks of visioning, the Design Team determined that the fundamental idea uniting the CMD and KCRW is storytelling. Thus, we set out to create architecture that acts as a narrative vehicle, shaping the campus into a sequence of experiences that showcase education as a progressive cycle. The three buildings and central courtyard represent a student’s progression from higher education to the professional world via the following narrative:
The renovated 50,000-square-foot building, which received a complete interior redesign, consists of classrooms and offices distributed along a central path indicated by an unfolding yellow ribbon. Interior glass walls maximize light and transparency into the classrooms, exhibiting students’ ideas-in-formation.
The unfolding ribbon continues into the 30,000-square-foot addition, wherein students can explore and experiment with their ideas in professional-grade workspaces. The two-story instructional facility now holds a 180-seat screening auditorium, a large production suite with control booths, multiple editing bays for post-production work, high-end computer rooms, and a radio broadcasting suite, in addition to classrooms, spaces for collaboration, and a wide variety of student support services and amenities.
The new 34,000-square-foot Media Center marks the first time KCRW will have a standalone building in its 35-year history. An outdoor stage, audience viewing gallery, and a large performance studio allow the community more opportunities to engage with the station through events. As a professional center for the convergence of media, KCRW is the ideal and logical endpoint for this narrative. Characterized by a similar internal path and open workspaces, the station will share its resources to encourage creative collaboration and educational reciprocity.
Connecting all of these experiences together is the new 18,000-square-foot courtyard. Complete with a café, event infrastructure, and supportive landscaping, this central space encourages collaboration and interaction while enabling all CMD programs to publicly converge into a single creative community.
Project gallery
Project location
Address:1660 Stewart St, Santa Monica, CA 90404, United States
{{item.text_origin}}

