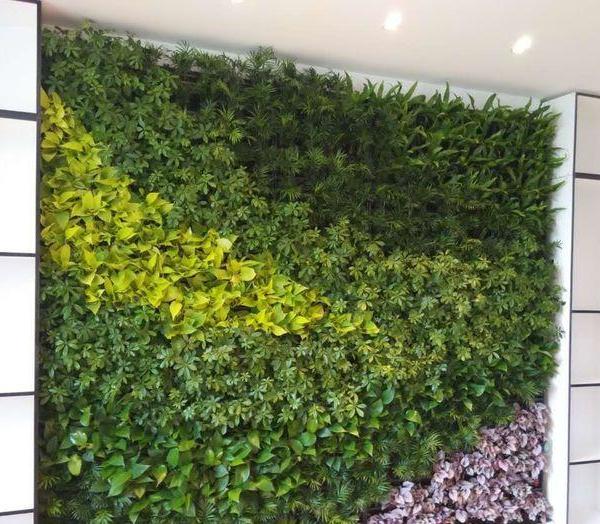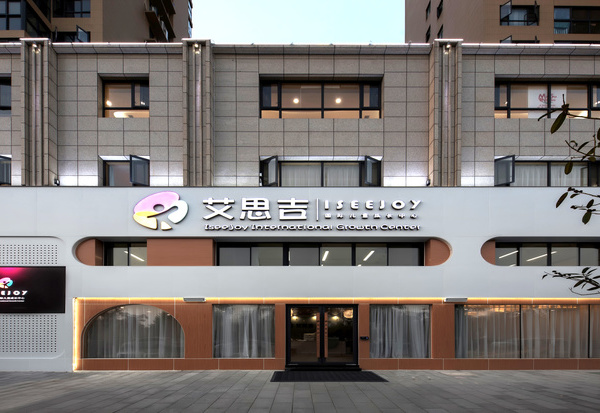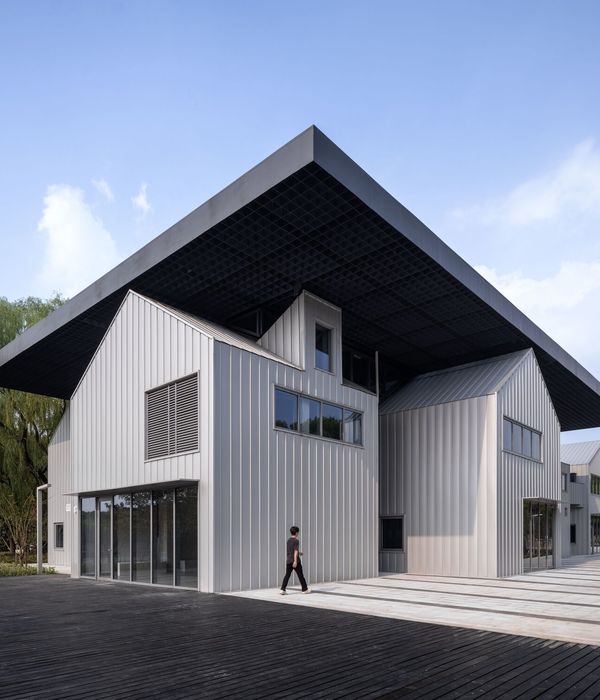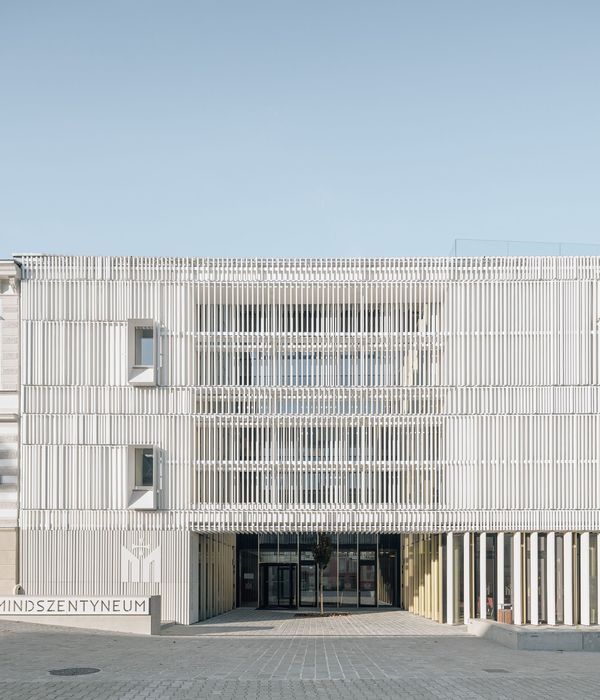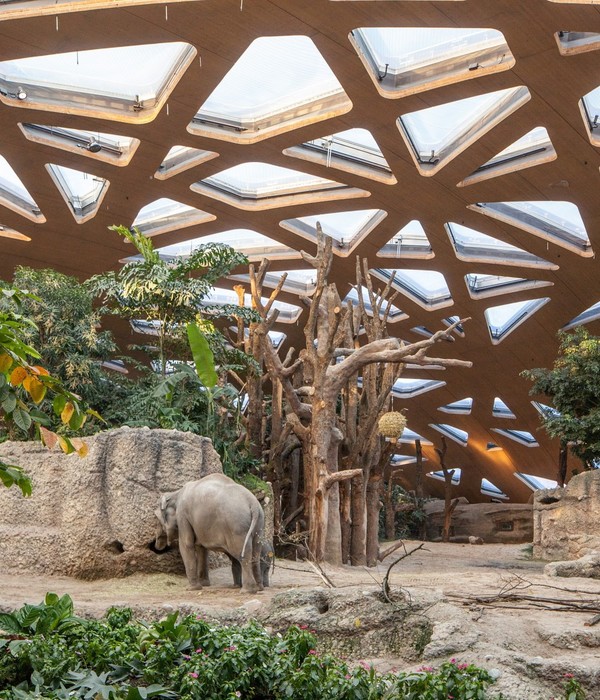Article 25是一个人道主义建筑慈善机构,专注于在世界最需要的地方设计并帮助建造教育和医疗项目。尼日尔的教育系统面临着巨大的挑战。这个国家有着全世界最高的生育率,平均每名妇女会生育7个孩子。同时,它正在努力保证年轻人接受教育,尤其是小学以上的中高等教育。建筑师与尼日尔Hampaté Bâ大学合作设计了新的教室和配套设施,使得学校可以容纳最多1200名小学到中学年龄段的孩子在此学习。
▼鸟瞰,aerial view ©Souleymane Ag Anara
Article 25 are a humanitarian architecture charity with a focus on designing and helping to build education and healthcare projects in parts of the world that needs them most. Niger’s education system faces huge challenges. The country has the highest birth rate in the world (~7 children born to every woman on average), and simultaneously struggles to keep young people in the education system, particularly beyond primary schooling. We have been working with Collège Hampaté Bâ in Niger to design new classrooms and associated facilities that will enable the college to accommodate up to 1,200 children from primary school age right through to lycée.
▼学校整体鸟瞰,overall aerial view of the school ©Souleymane Ag Anara
▼操场和篮球场,playground and basketball court ©Souleymane Ag Anara
▼室外集会空间,outdoor gathering space ©Souleymane Ag Anara
学校的任务书包括翻新原有的15间教室并加建5间新教室,建造新的管理设施、礼堂、图书馆和厕所。设计还需要升级供水和电力系统,以应对断断续续的市政供应。
The proposals for the college include refurbishment of existing classrooms and addition of 5 new classroom blocks (totalling 20 classrooms), along with new administrative facilities, assembly hall, library and latrine blocks. Upgrades to water and electrical services are also proposed in order to improve the school’s resilience to intermittent municipal supply.
▼建造过程,construction process ©Article 25
▼水塔,water tower ©上:Toby Pear,下:Souleymane Ag Anara
▼管理设施外观,external view of the administrative facilities ©Toby Pear
▼厕所外观,external view of the latrine blocks ©Toby Pear
用美丽、可持续的红土石建造 Built from beautiful, sustainable laterite stone
设计使用当地材料,以民间技术手段回应气候条件带来的挑战,创造出美丽而舒适的学习空间。建筑主要由红土石制成,这是一种价格低廉的本地材料,隐含碳量很低,是尼日尔未得到充分使用的资源的代表。红土为建筑提供蓄热体,可以减缓白天热量的流失,并且比水泥砖这种尼日尔常用的现代建材更加透气。
The design prioritises the use of local materials, adapting vernacular techniques to respond to the challenging climatic conditions and create beautiful, comfortable spaces conducive to learning. The principle building material is laterite stone; a cheap, locally available material with low embodied carbon, which represents an underutilised resource in Niger. Laterite provides thermal mass to slow the release of heat during the day, and is a more breathable material than the cement blocks that are ubiquitous in modern construction in Niamey.
▼教室外观,由红土石制成,external view of the classrooms made of laterite ©Toby Pear
红土由工人亲手从距Niamey十公里的采石场中挖掘而出,经过与空气接触和硬化成为适合建造用的材料。建造过程中,设计师培训当地石匠如何使用红土,希望将这项技术传播到周边地区未来的项目之中。此外,Article 25还为对建筑产业感兴趣的年轻女孩设立了现场培训项目。
▼红土石近景 closer view to the laterite stone ©Toby Pear
被动式通风保持教室凉爽 Passive ventilation to keep the classrooms cool
建筑采用被动式设计原则缓和高温,创造舒适的教学空间。尼日尔的气候极具挑战性,全年白天的气温都在30度以上,暖季更是经常会达到甚至超过40度。空调昂贵且容易发生故障,因此建筑师采用被动式设计策略,尽可能减少空调的使用。
The buildings use passive design principles to mitigate the high temperatures, and create comfortable spaces for teaching and learning in. Niamey’s climate is extremely challenging, with daytime temperatures in the 30s all year round, and regularly reaching well above 40 degrees in the warmer months. Air conditioning is expensive and unreliable, and a passive design strategy has been employed to reduce its use as far as possible.
▼教室之间设有带顶的室外空间,covered outdoor space between classrooms ©Toby Pear
▼在有顶室外空间内学习,study in the covered outdoor space ©Toby Pear
▼管理设施外的带顶走廊,covered corridor outside the administrative facilities ©Toby Pear
教室上方覆盖由Francis Kere推行的双层屋面系统。土砖制成的拱形屋顶上设置了一层轻质金属屋面。屋顶的角度和建筑的朝向共同让空气穿过屋面上的空腔,使得太阳的辐射热无法进入房间。
The classrooms have been designed with a double roof system popularised by Francis Kere. Earth brick vaults form the classroom roof, with a lightweight flying metal roof above. The roof angle and building orientation help pull air through the roof cavity, meaning the sun’s heat is not allowed to radiate into the rooms.
▼教室分解轴测图,exploded axonometric of the classrooms
▼拱顶上覆盖金属屋面,vaults covered by metal roof ©Toby Pear
▼双层屋顶近景外观,closer view to the double roof system ©Toby Pear
▼教室室内,interior of the classroom ©Toby Pear
被动式设计策略取得了极大成功。数个月温度测量的数据显示,当教室中有40名学生时,室内空间温度显著低于室外。下午三点左右的时候,室内外温差基本在7~8摄氏度左右。
The passive design strategy has proved a great success. By measuring temperature data over several months, we have observed that even when filled with up to 40 students the classrooms stay significantly cooler than outside, with temperatures typically 7-8 degrees centigrade lower by mid- afternoon.
▼学校使用场景,school in use ©Souleymane Ag Anara
▼总平面图,site plan ©Article 25
▼平面图和剖面图,plan and section ©Article 25
▼细部,details ©Article 25
{{item.text_origin}}

