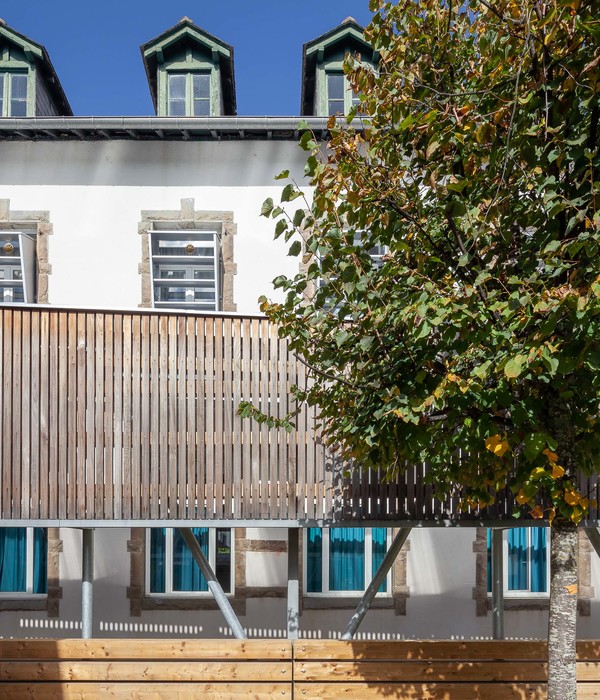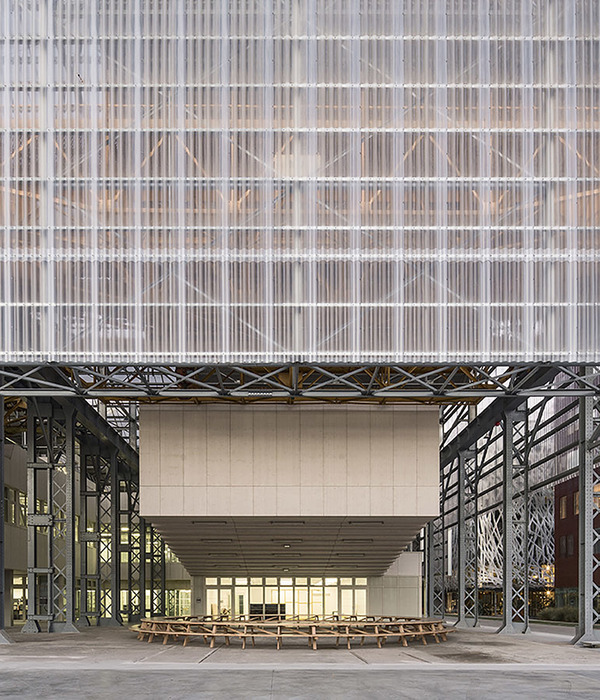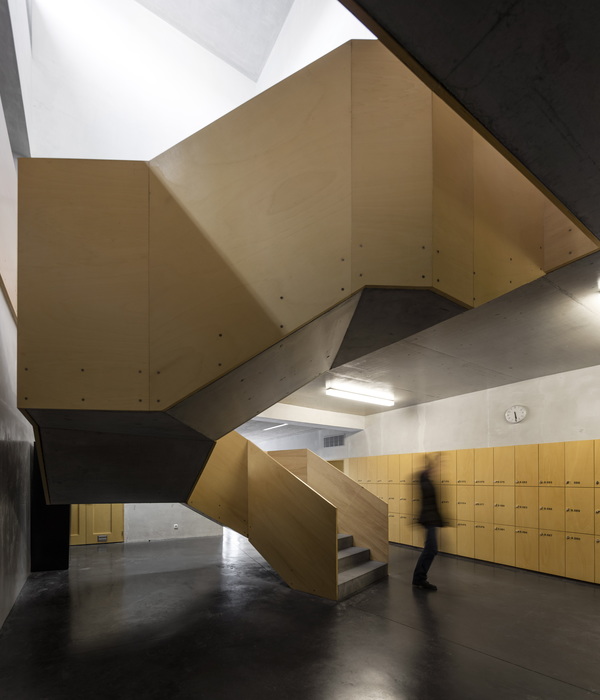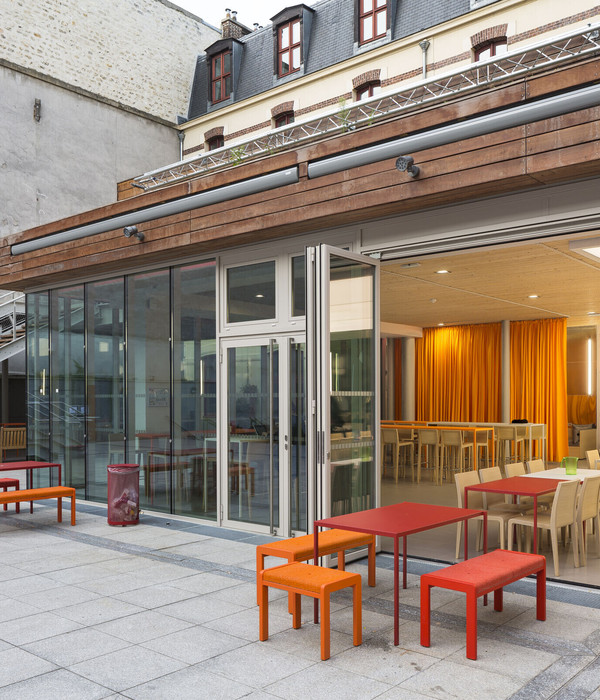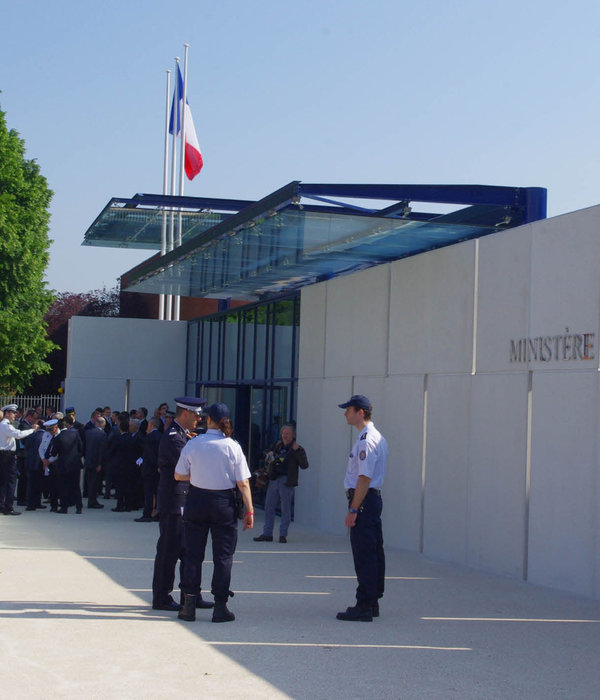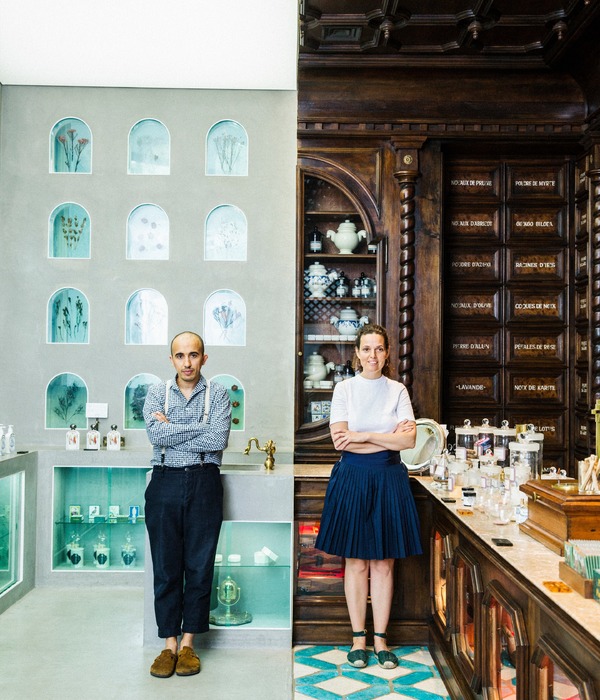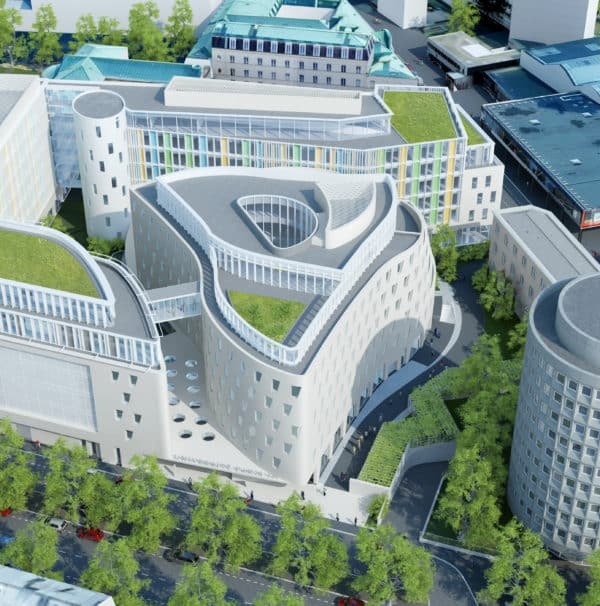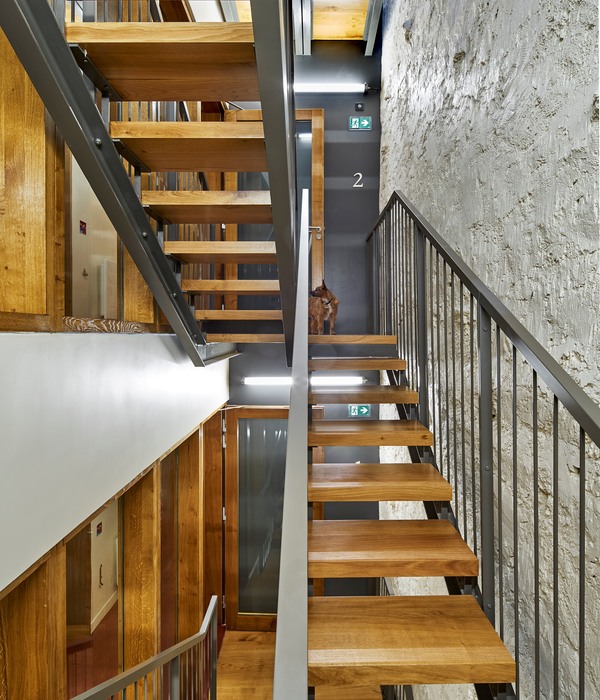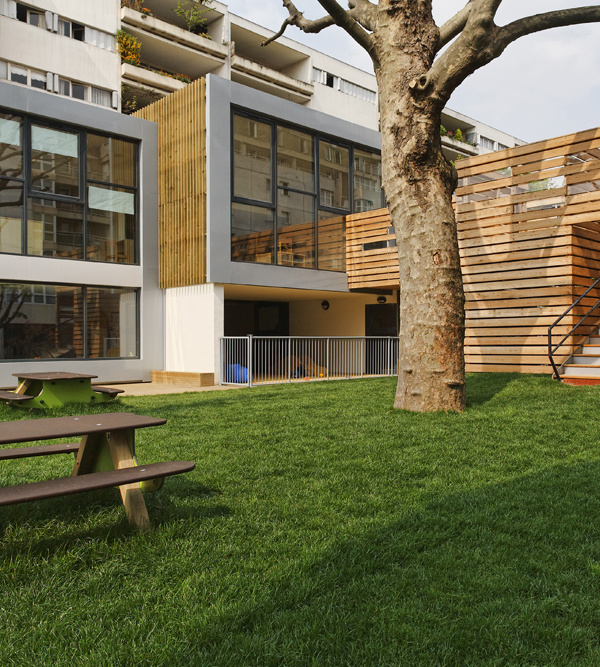The challenge was to house two secondary schools in an existing school complex with additional new construction, whilst preserving the unique identity of each: junior general secondary school Aloysius de Roosten & vocational school Vakcollege Eindhoven.
Eindhoven flourished in the 1950s, due to the continued growth of Philips and DAF. Huub van Doorne, DAF's founder and board member of the Tweede Technische School Eindhoven, championed the separation of classrooms for theory lessons and practical instruction. By introducing the school workshop, one of the first technical schools in our country was born. The original complex was designed by the Geenen & Oskam firm in 1952 and consists of a four-storey building intended for theory, nine practical instruction rooms and several outbuildings.
Aloysius de Roosten & Vakcollege Eindhoven are very much two individual schools, each with its own educational vision and a student body comprising about 400 students. Each has its own building, its own square and its own entrance area. At Aloysius de Roosten, education takes place in four inspiration labs surrounded by four classrooms. In these labs, the focus is entirely on discovering, investigating, solving and working together. Vakcollege Eindhoven is a school that feels very strongly about workmanship. The existing practical instruction rooms are superbly suited to this ideal.
The new building features a central core in which both schools share functions, such as a central administrative department, a communal kitchen, a large common team room and two overlapping auditoriums. The two schools are, in effect, friendly neighbours.In addition, there are various classrooms that are used by both schools, such as arts and culture spaces, workshops and labs. If their insights or educational visions should change in the future, the complex could also be used as a single building.
These sorts of buildings from the post-war reconstruction era were marked for demolition up until recently; fortunately, they have undergone a strong revaluation. The renovation of the four-storey building and the practical instruction rooms was an ongoing process of deciding between 'original and therefore preserve' and 'functional for the sake of modern-day education'. Examples of characteristic elements that had to be preserved are the decorative concrete parapets, the beautiful Solnhofer floor tiles, the existing steel staircases in the practical instruction rooms and of course 'Smid met leerling', Willy Mignot's 1959 sculpture of a smith and his apprentice. The existing steel window casings were replaced for thermal performance reasons; however, the original line pattern was preserved. The roof timbers above the practical instruction rooms, filled with windows to allow more light into the spaces below, were also replaced. Modular ceilings had been installed underneath them to combat excessive heat and leaks. New roof timbers, with less glass, have now been installed on the preferred orientation side. Lastly, some of the closed brickwork walls of the four-storey building were replaced by glass walls at the ground level, making the handsome concrete pile foundations more visible; this modification is not an original part of the building, though.
As stated previously, renovation involves various considerations. In additions to the limitations – particularly with regard to functionality – there are gifts, too. The auditoriums have been given a central place on the border of existing and new. The original exterior wall of characteristic vertical columns and large glass windows has become the interior wall. A skylight has been installed here that extends the entire length of the building, giving the sun free access all day long.
The original four-storey building with its powerful historic character continues to dominate the view from the ring road. Because of its height, it acts as a sound barrier for the area behind it. The new building has nestled into the neighbourhood in an unusual way, which is visible from the shape of the footprint. The reason for this is the urban design and the direction and turns of existing streets. Rather than following the building lines, the outer walls are set back, thus creating new space for squares. But it is also because two separate entrances needed to be made visible. Consequently, some 400 students can comfortably enter the school. By keeping the 5x2 practical rooms, which are located the furthest away, we have anchored the new construction between the existing building. These spaces also create distance between the existing buildings and the new buildings.
The renovated school enhances the way the entire neighbourhood is perceived.
Year 2016
Work started in 2012
Work finished in 2016
Client Ons Middelbaar onderwijs
Status Completed works
Type Schools/Institutes
{{item.text_origin}}

