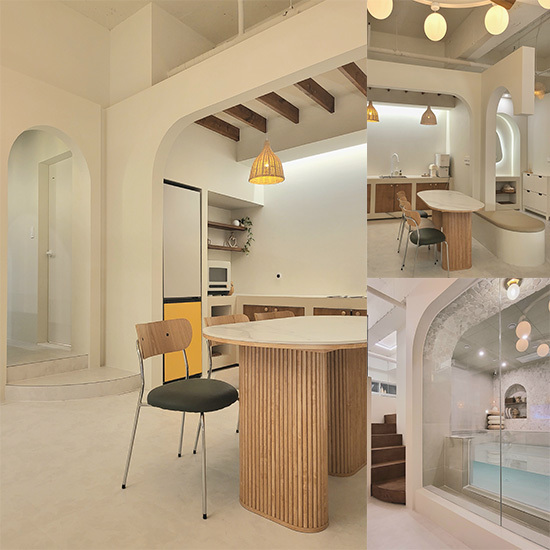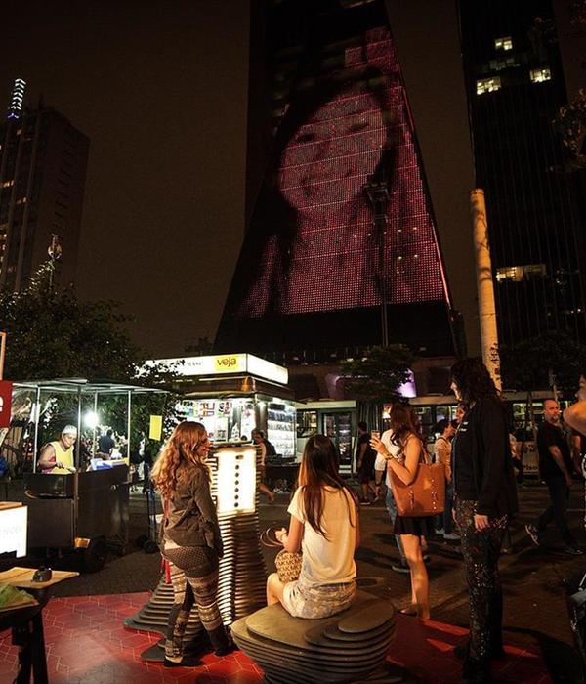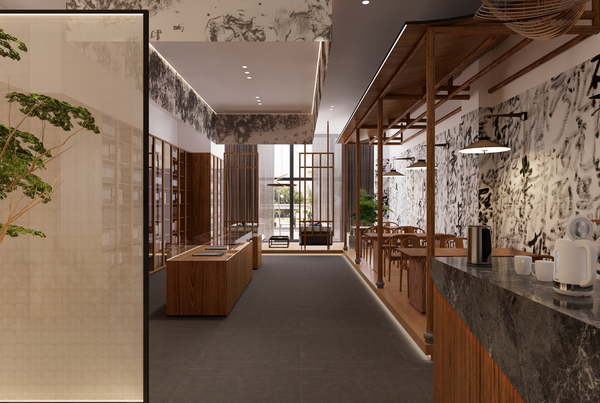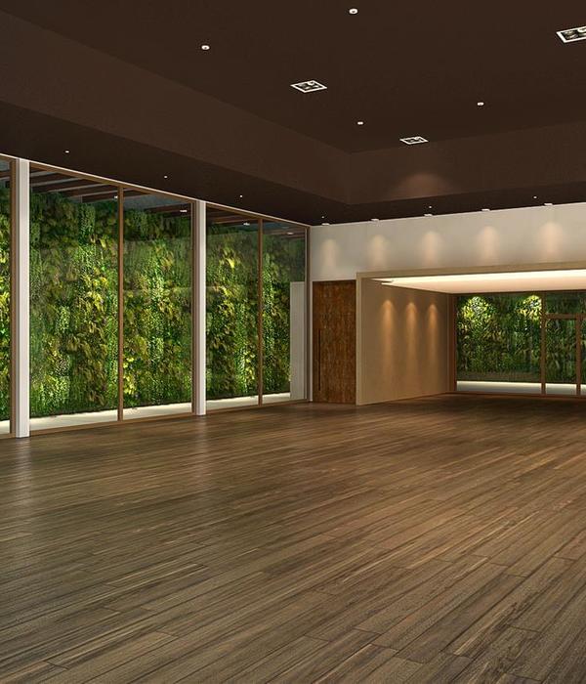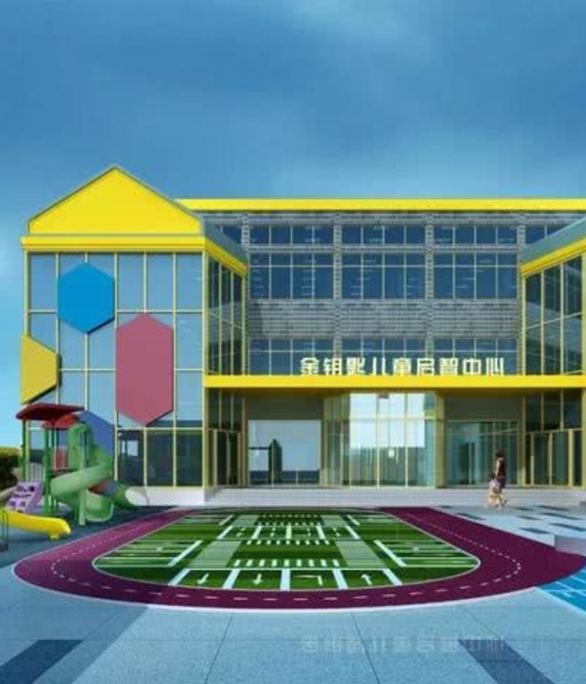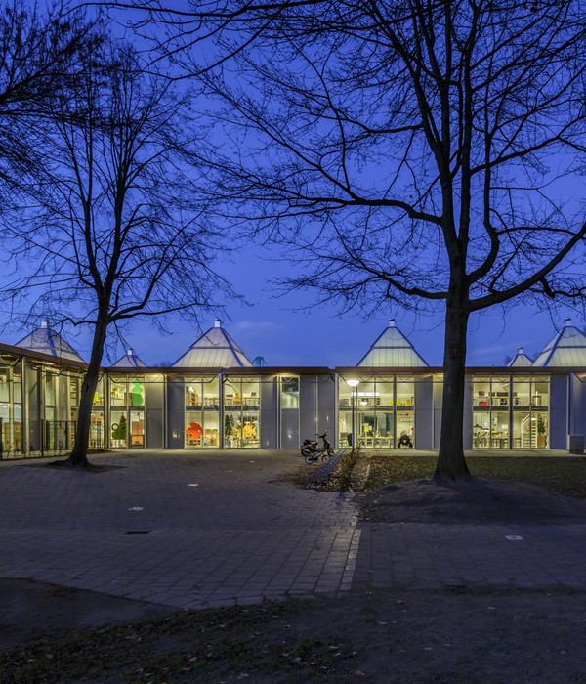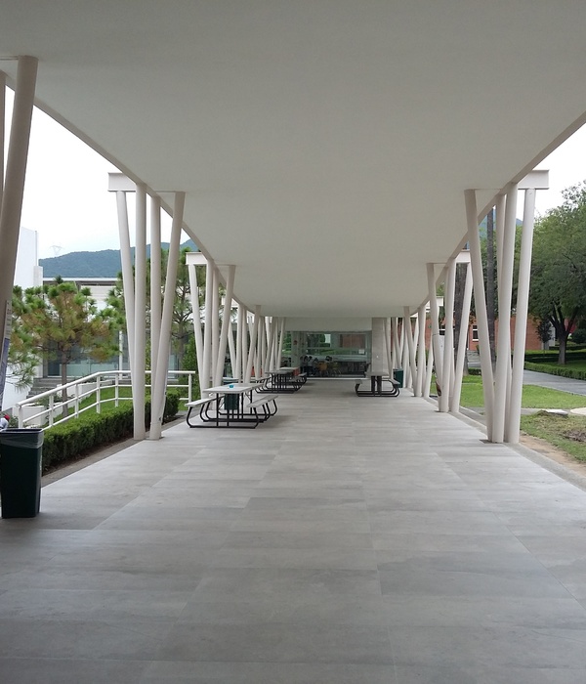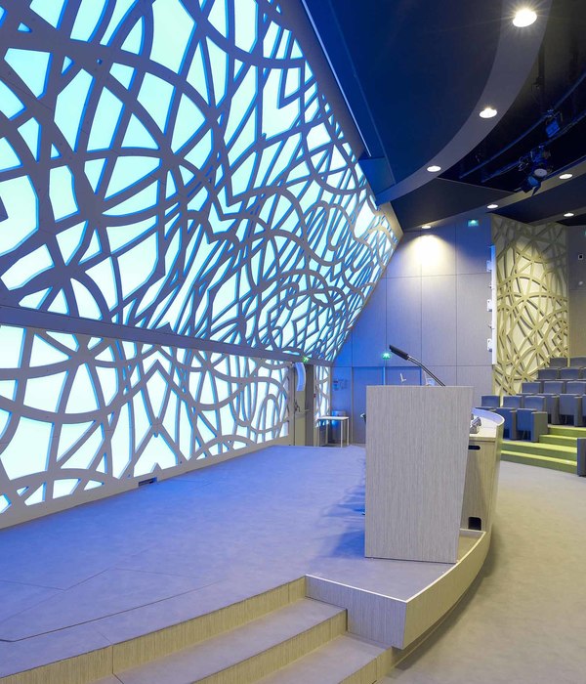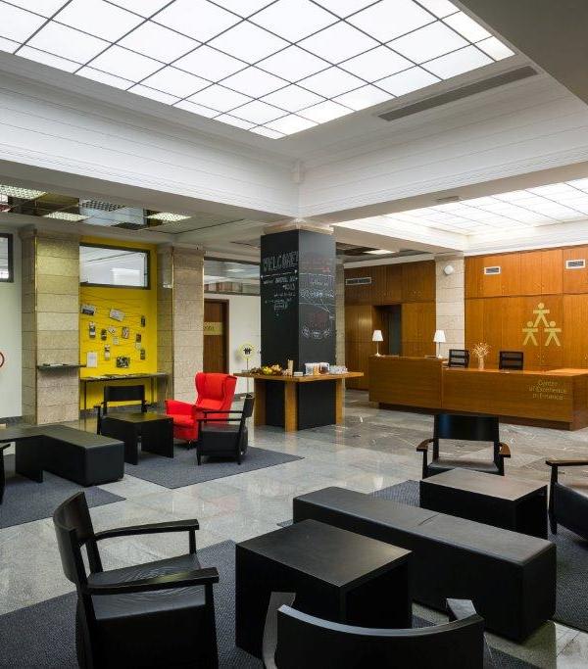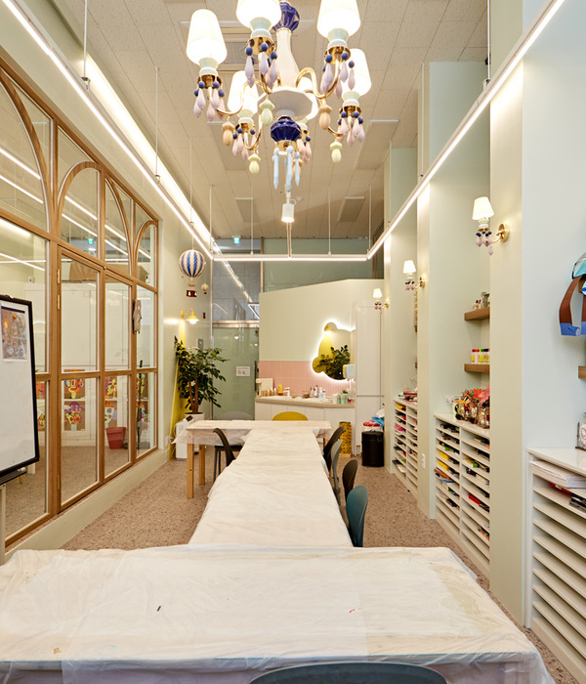The University Hospital Center in Tangier seamlessly integrates a high-quality multibuilding hospital structure reminiscent of the vernacular architecture of Moroccan villages into the hilly landscape. The University Hospital Center in Tangier was set up as a genuine University Hospital campus alongside the new Faculty of Medicine and the Oncology Center. Its construction reinforces the general structure of the Health Campus, extending the radiant geometry of the various site’s entities around the hill. It will enhance the patient treatment conditions and will create an outstanding working environment for the academics.
Designed for a capacity of 800 beds, the University Hospital consists of three buildings resting on a common base. The entrance square directs the patients to the reception areas and to the articulations with the other site entities. A large awning extends the traditional mashrabiya gallery that overlooks the visitor reception lobby, opening to the city. The site’s constraints impose a compact building, while also offering the advantage of proximities and connections required for the operation of the University Hospital. The base floor consolidates all the logistics and reception activities as well as a dedicated facility for emergencies. The first level accommodates the operating block and the technical support centre. The second level includes the University Hospital's laboratory and administrative premises, while the top floors are dedicated to three general hospitalisation centres, namely General Medicine, Surgery and Mother and Child.
The project of University Hospital Center Tangier attaches great importance to the environmental dimension: the building is located in a landscaped park, blending seamlessly into the Mediterranean landscape. The selected standard structural layout (7.50 m x 7.50 m) promotes modularity, scalability and flexibility and anticipates possible future expansion needs by limiting the load-bearing walls to the strong cores of the vertical access shafts. The base is treated as a stone foundation with horizontally running patterns, protected by a large canopy. The three entities, more autonomous, dominate the construction on two levels. Their external façades are highlighted by perforated elements forming large screen walls, dotted by the multi-coloured window frames of the rooms. Depending on the time of day, the buildings produce a variety of perceptions of colours and reflections.
▼项目更多图片
{{item.text_origin}}

