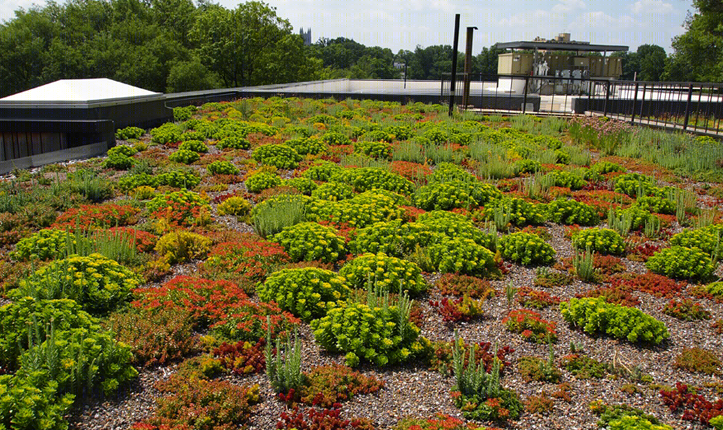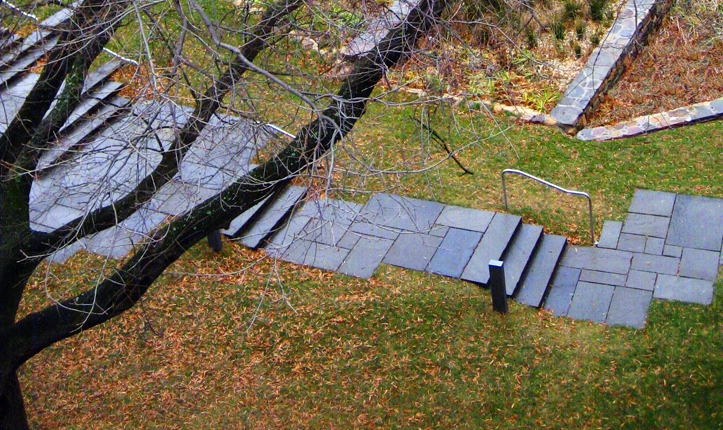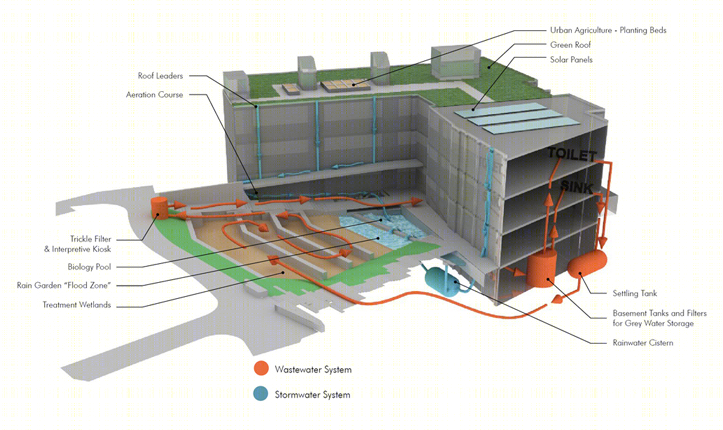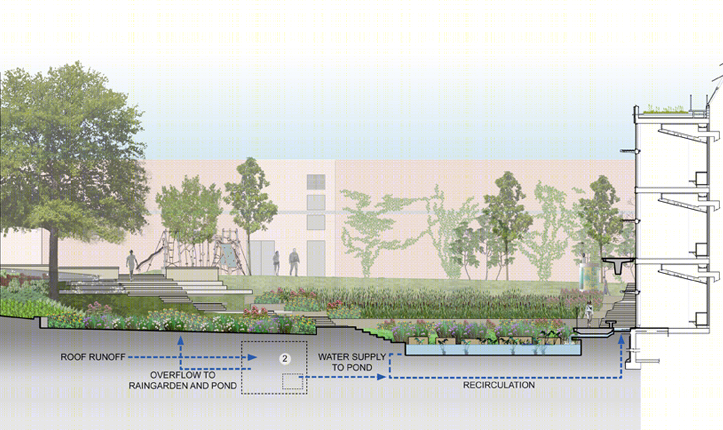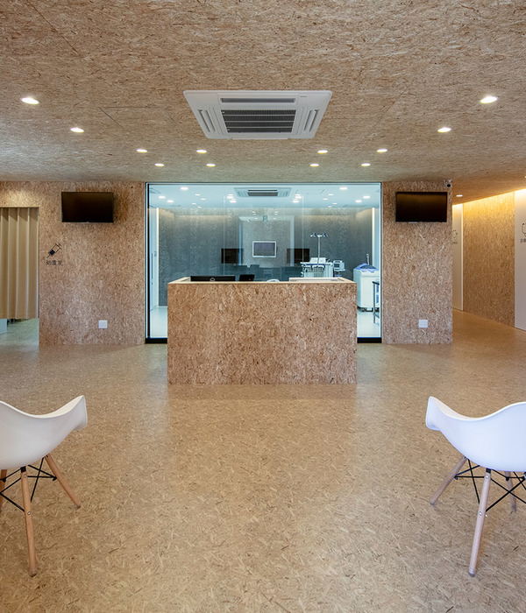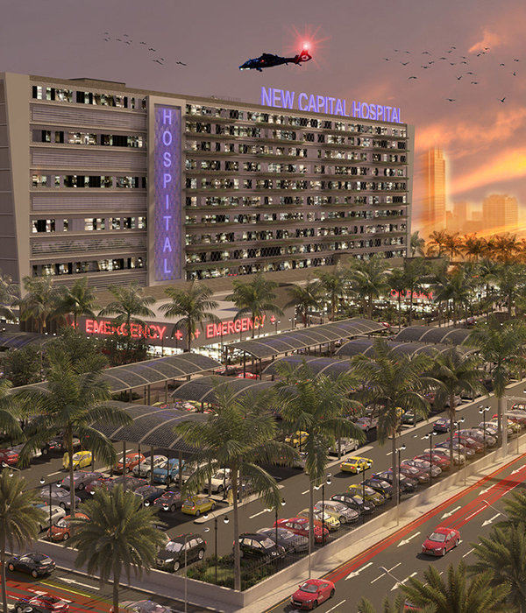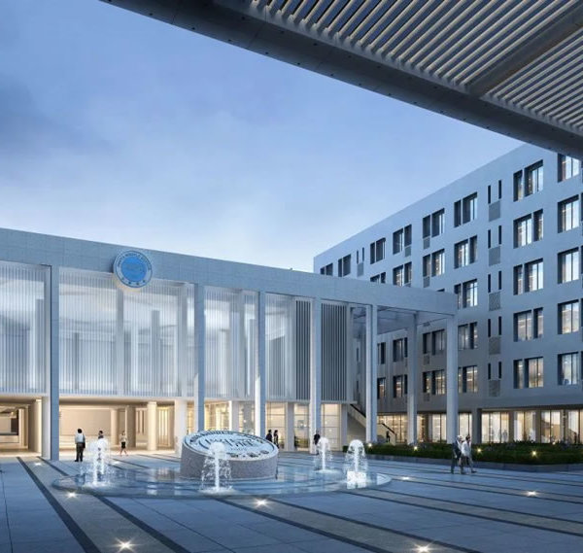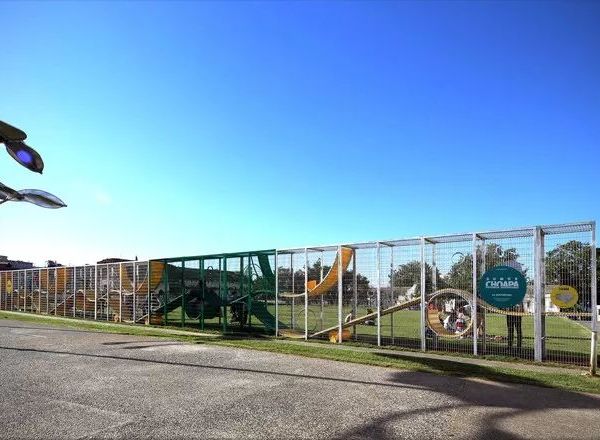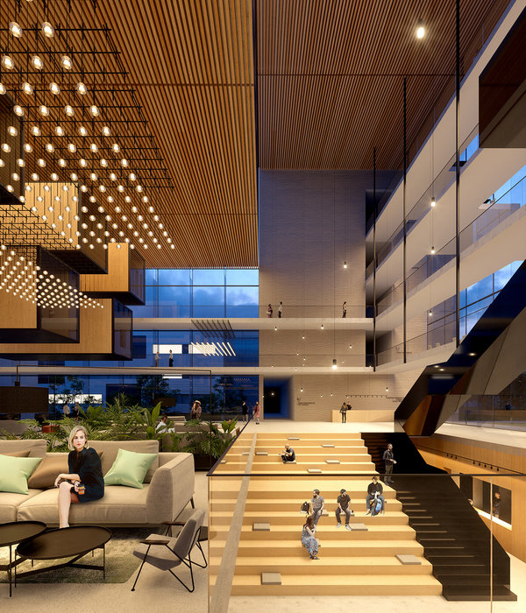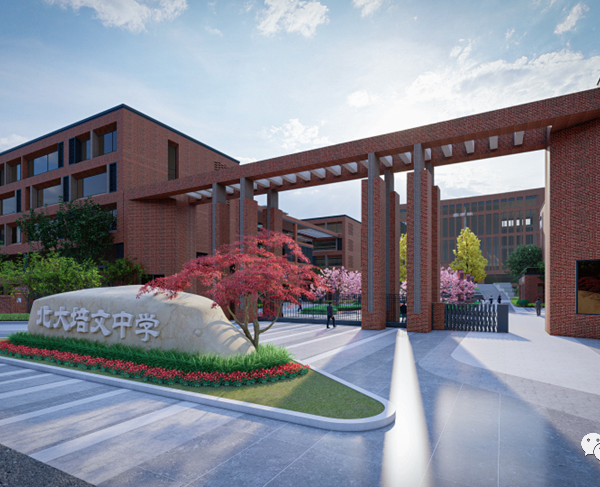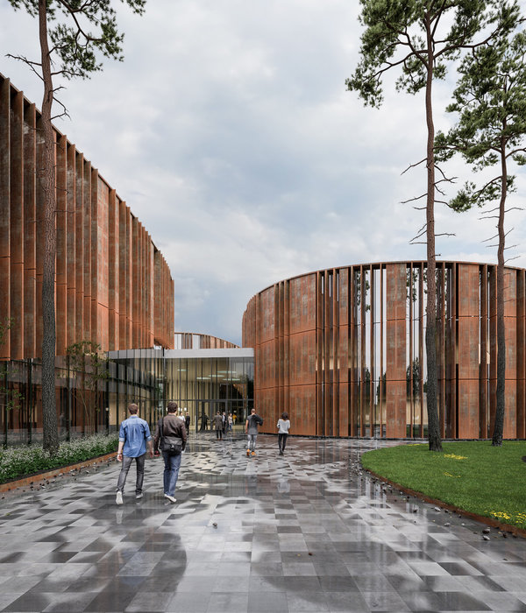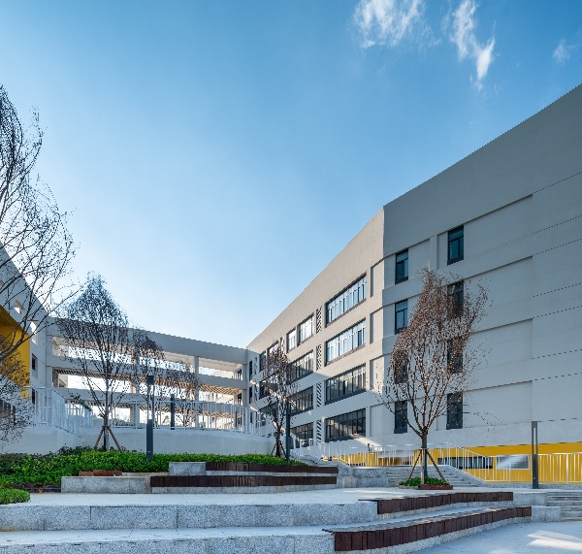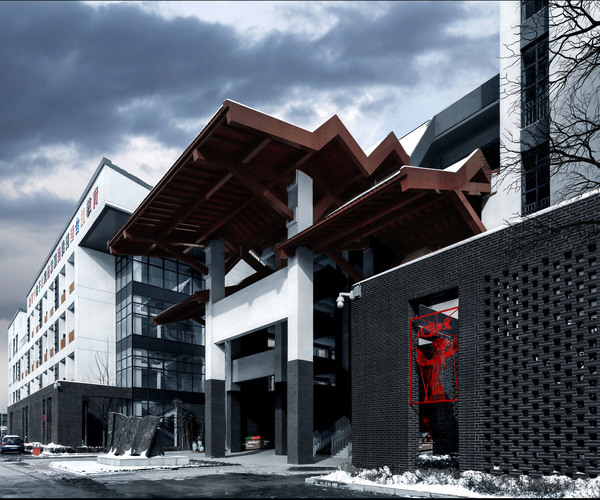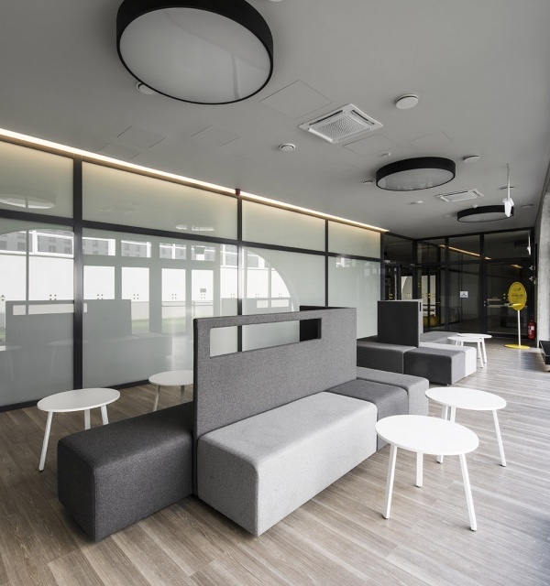美国 Sidwell 友谊学校绿色环保设计
America Sidwell Friendship School
位置:美国
分类:学校
内容:实景照片
设计团队:asla
图片:8张
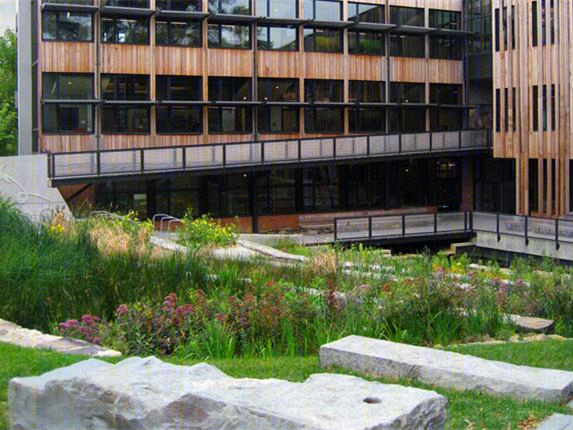
在2007年的时候,Sidewell友谊学校对校园进行了一系列的翻修工作,并对场地区域进行扩张,使之更加现代化。扩张后的学校如今包括一个户外实验区,实验区位于一片绿色的屋顶平台上,一块湿地上,一个雨林花园里还有一个有很多植物的池塘里。这些室外试验田可以看做是教室教学环境的一个延伸,学生们在亲手试验的过程中会学到更多实用有趣的东西,同时,也激发了孩子们的学习兴趣。
校园内的风景美化和建筑大楼的改造是此次项目中的一个综合设计体系,主要是为了净化校园,将校园中的一些美丽景观进一步放大,同时改善学校的污水排放的问题。学校内的污水来源主要是浴室和餐厅,这些污水流向沉降槽,在沉降槽内固体的物质可以被移除,然后这些污水会流向已经建好的湿地。此次设计团队在校园中安装了水循环净化装置,这样的话,这些污水会经过3到5年的净化时间,然后再次被利用。
译者:蝈蝈
In 2007, Sidewell Friends School renovated and modernized its urban campus. An enlarged middle school building now includes an outdoor living laboratory that features a green roof, terraced wetland, rain garden, and habitat pond. This space functions as an extension of the classroom where students can learn about sustainable practices.
The landscape and building function as a single integrated system that is designed to capture, clean, and re-use wastewater from the school. Dirty water and sewage flows from the kitchen and bathrooms into settling tanks, where solids are removed, before being released underground in the constructed wetland. The water circulates through the landscape for three to five days before it is re-used.
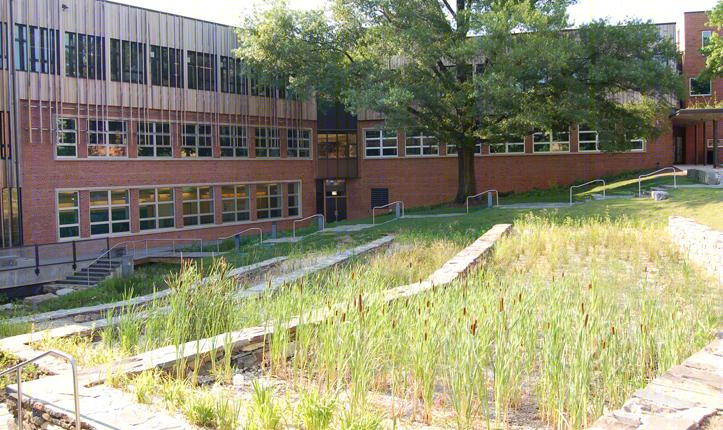
美国Sidwell友谊学校外部实景图

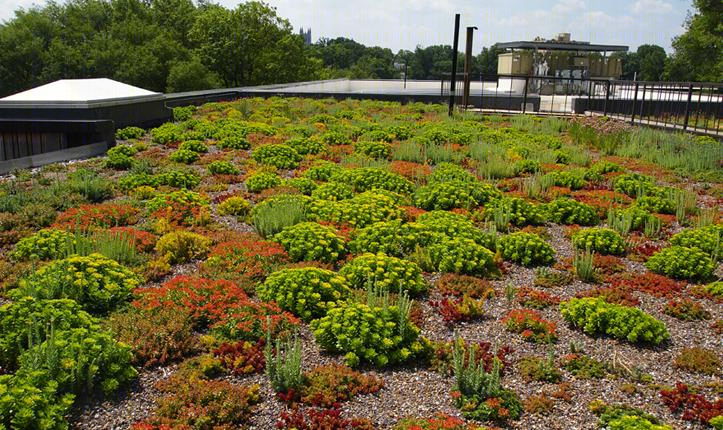

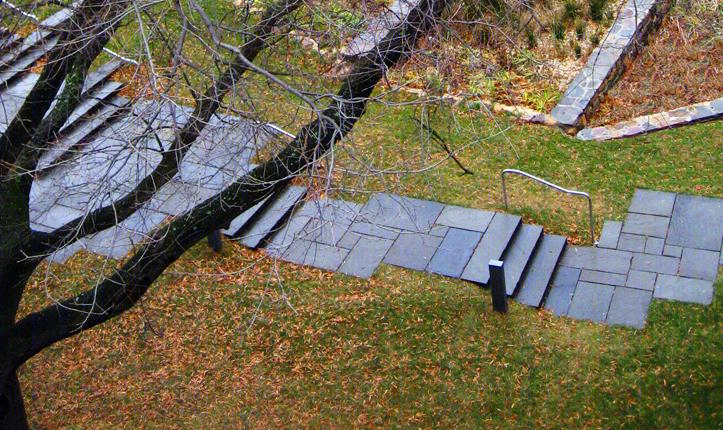

美国Sidwell友谊学校模型图
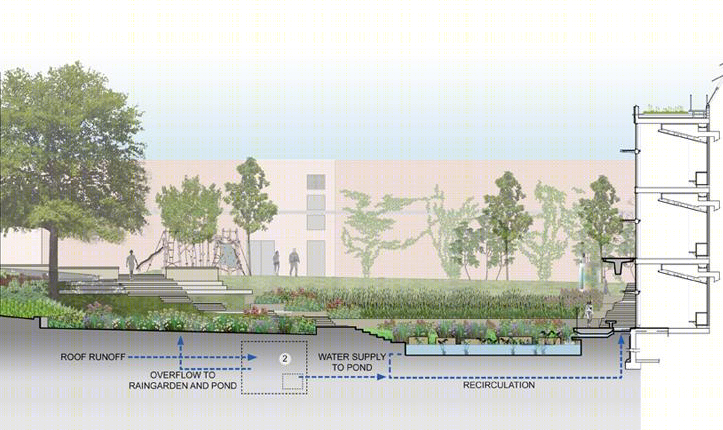
美国Sidwell友谊学校剖面图


