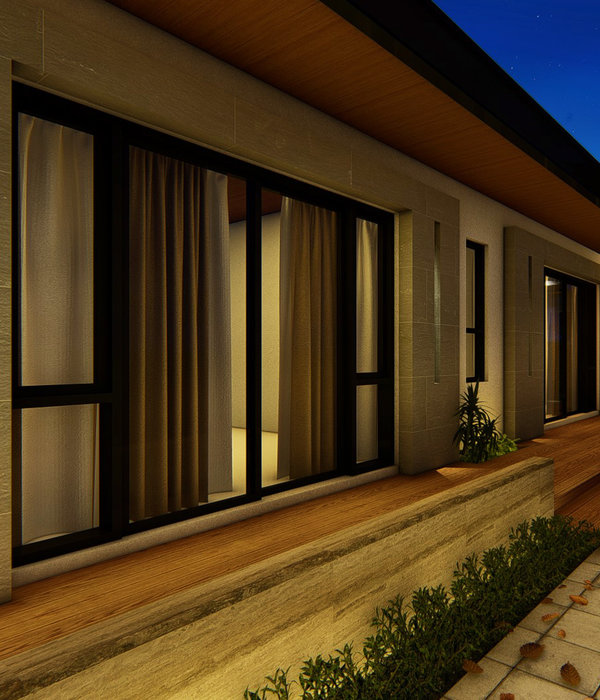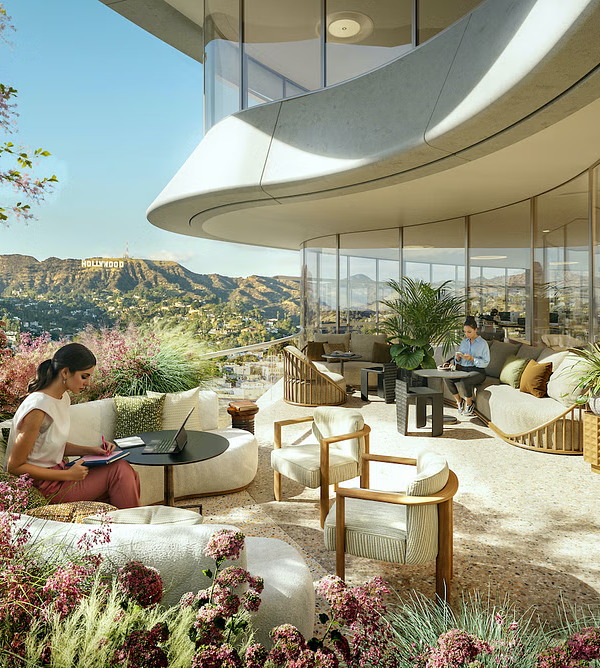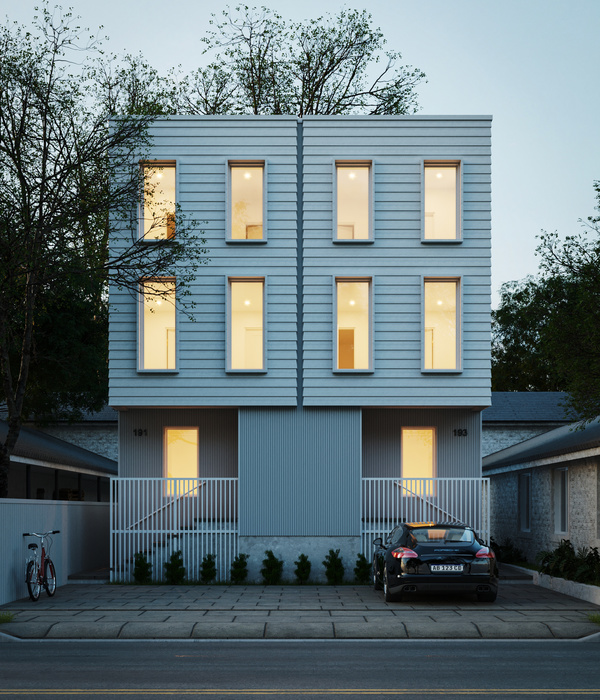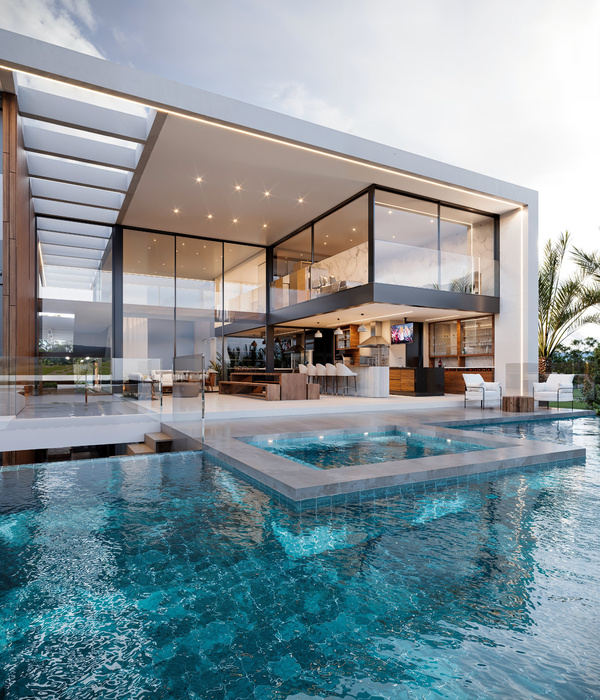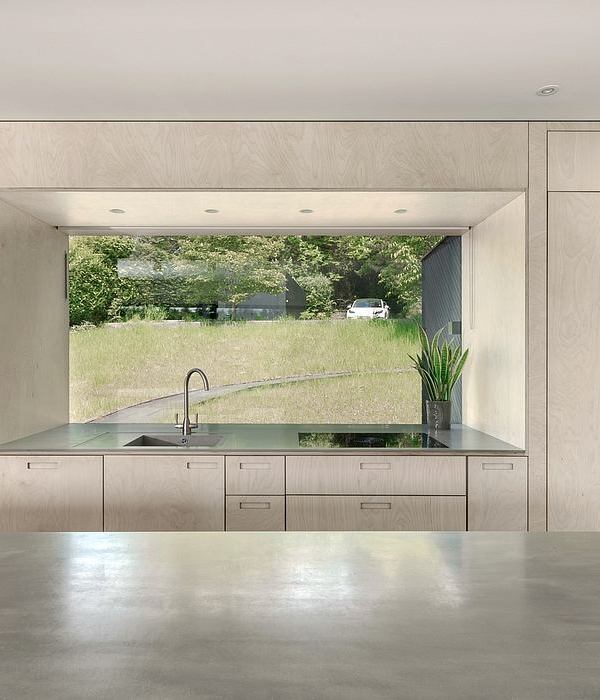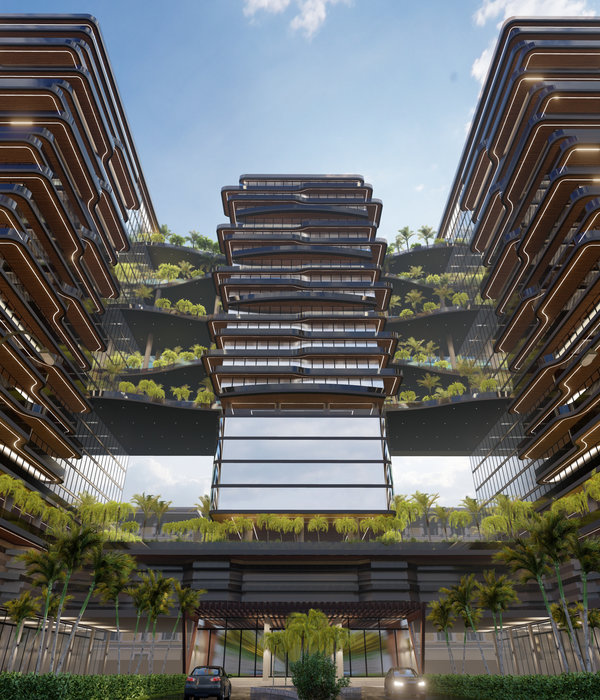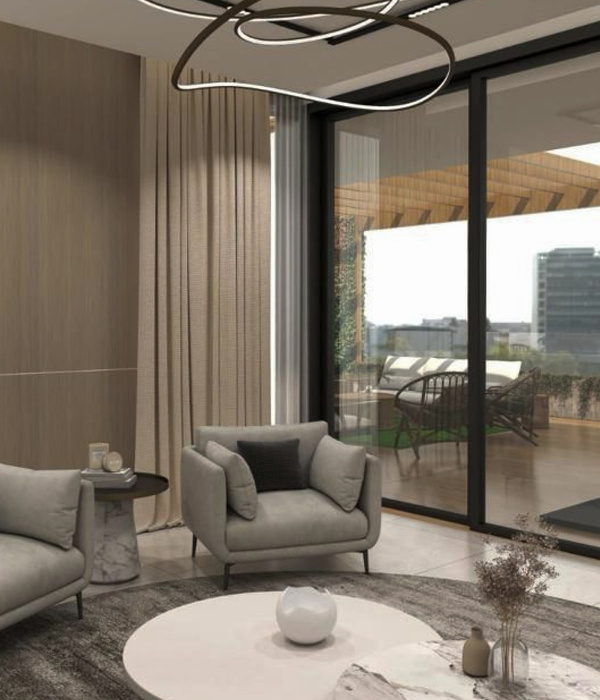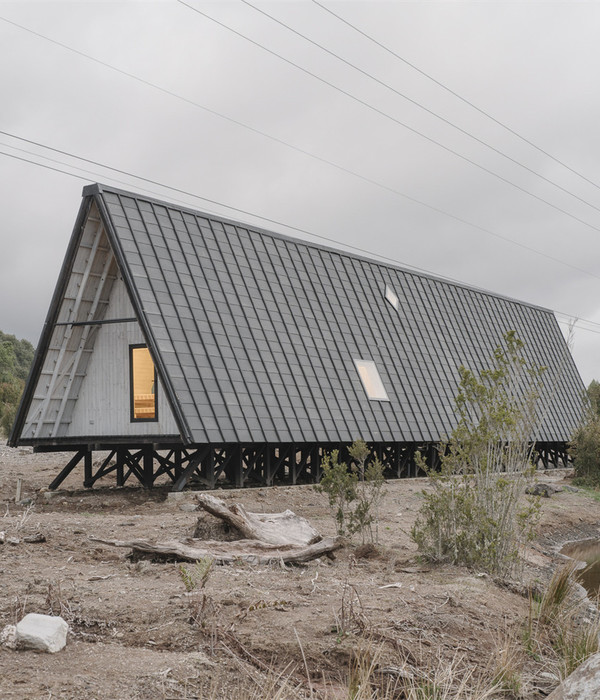立陶宛健康科学大学校园的城市结构主要形成于1930-1937年期间,并作为一个整体被列入当地文化遗产登记册。校园内包含了8座建于1939年的现代主义建筑,以及几座后来的苏联时代建筑。2011年,遗产专家对校园进行分析后,向校方推荐了场地的东部作为全新公共卫生医学院建筑的位置。
The urban structure of the campus was largely formed in the 1930-1937 period and is enlisted as a whole in the cultural heritage register. It contains 8 modernist heritage buildings erected up to 1939 with several later additions of soviet era architecture. The new building is situated on the eastern part of the site, as recommended in an analysis of the campus conducted by a heritage specialists in 2011.
▼项目与周边环境鸟瞰,aerial view of the project and surrounding environment
▼建筑鸟瞰,aerial view of the project
▼顶视图,top view of the project
这座专门用于教育与科研的单体建筑,长49米、宽44米、高11.8米,共包含了地上3层,以及地下1层。本项目的建筑设计在很大程度上受到了周围于战争期间建造的现代主义建筑环境的影响,这些建筑的特点是:体量巨大,风格克制,外立面整体抹灰,开窗小而规律,并通过有机元素的装饰突显出建筑的曲线线条或竖向特征。
The building dedicated for education and scientific research is a single volume of 49m by 44m, 11.88m in height, containing 3 floors above ground and 1 underground. The architecture of the building is heavily informed by the interwar modernist buildings of its surroundings that are characterized by large, restrained, plastered volumes with orderly rhythm of openings, small windows, décor by organic elements, a subtle play of organic lines and perpendicularity.
▼建筑半鸟瞰,half aerial view of the project
▼建筑正立面半鸟瞰,half aerial view of the project
本项目的立面几乎全部是纯白色的,质地柔软的石膏突出了坚固的整体体量,暗示了周围现代主义建筑对本项目的影响。室内尽量避免装饰主义,并强调出混凝土、玻璃隔板和木质纹理地板等天然原始材料的质感。
The façade of almost white, soft-textured plaster accentuates the solid, monolithic volume and hints to the influence that the surrounding modernist architecture had on the project. The interior tries to avoid décor and draws emphasis on raw primal materials: concrete, glass partitions and wood texture floors.
▼建筑远观,viewing the project at distance
▼建筑外观,exterior view
▼立面近景,closer view of the facade
建筑的位置使校园原始总体规划中形成的连续建筑环境线得到了延伸,其主入口面向贯穿场地的中央步行轴,上部楼层部分悬挑,在入口前形成一座有机拱廊,并将游客吸引到建筑的两个中庭中的前庭。
The building is positioned in a way to extend the continuous line of built environment formed in the original masterplan with its main entrance facing the central pedestrian axis running through the site. Parts of the upper floors are cantilevered to form an organic arcade underneath that precedes the entrance and draws visitors into the first of two atriums of the building.
▼上部楼层部分悬挑,在入口前形成一座有机拱廊,parts of the upper floors are cantilevered to form an organic arcade underneath
▼拱廊下的公共休闲空间,public leisure area under the arcade
▼入口前的中庭,patio courtyard in front of the entrance
▼中庭,the patio
该建筑计划容纳60名永久教职员工,并服务于每日前来参观学习的多达550名的学生。地下一层是工作人员的车库,而地面层则容纳了一系列灵活可变的礼堂,用于举办讲座或小组学习。上部两层则容纳了行政办公室、研究实验室,以及七间学院分支的演讲室。
The building was planned for 60 permanent members of staff and up to 550 students visiting daily. The underground floor is a garage for staff cars, while the ground floor houses auditoriums of transformable-size for lectures and group study. The two upper floors house administration offices, research laboratories, and lectures rooms for the seven branches of the faculty.
▼底层公共空间,public area on the ground floor
▼底层电梯厅,elevator hall on the ground floor
▼公共休闲区,public waiting / leisure area
第二处中庭作为学院的私人庭院,为环绕在庭院周围的科学家办公室引入了自然采光与通风。建筑内部,宽敞的公共区域以拱形的全景窗为特点,而教室和办公室则设有排列有序的小型开窗,两者的结合为这座教育设施营造出的有趣氛围。
The second atrium is private and serves as a courtyard and light source for the offices of scientists positioned around it. The interior spaces feature a contrast between the spacious public areas with arched panoramic openings and the classes and offices with an orderly rhythm of small windows that creates a playful atmosphere of an education facility.
▼上部楼层室内概览,interior overall of the upper floors
▼宽敞的教室空间以拱形全景窗为特点,the spacious classroom space features arched panoramic windows
▼规整有序的小矩形开窗,neatly ordered rectangle openings
▼教室/报告厅,classroom / lecture room
▼会议室,meeting room
设计的核心理念旨在彰显对空间以及人的视觉与感官体验的尊重。设计有意选择了基于混凝土承重墙、板和柱的原始建造系统,以实现校园最初希望达成的理性建筑天堂,呼应周边在两次世界大战之间建造的现代主义建筑环境。同时,这种建造体系也是最为经济实用的。为了兼顾建筑的优雅和成本效益,设计团队尽了最大努力来优化本项目的建筑结构.
The project’s main attribute is the seen and felt respect for space and people. The most primitive construction method – based on a system of concrete loadbearing walls, slabs and columns – was chosen deliberately to match the ideals of rational construction exemplified in the interwar period modernist architecture of the surrounding buildings, as well as, to extract maximum benefit from this public investment. A great effort was made to optimize the structure in order to achieve elegance and cost-effectiveness.
▼外观夜景,exterior night views
▼夜间近景,closer night views
▼由周围建筑看项目,
viewing the project from other modern architecture
▼地下平面图,basement floor plan
▼底层平面图,ground floor plan
▼二层平面图,first floor plan
▼三层平面图,second floor plan
▼剖面图,sections
Project Name: Lithuanian University of Health Sciences Medical Academy Faculty of Public Health
Office Name: Architectural Bureau G.Natkevicius & Partners
Office Website:
Social Media Accounts:
LinkedIn account: G. Natkevicius ir partneriai
(
)
Facebook account: G. Natkevičius ir partneriai (
)
info@natkevicius.lt
Firm Location: Kumeliu st. 6-101, Kaunas LT 44281, Lithuania
Completion Year: 2020
Gross Built Area (m2/ ft2): 5217 m2
Project location: Tilžės st., Kaunas, Lithuania
Lead Architects: D. Bukauskaitė, R. Diškevičiūtė, A. Rimšelis, G. Natkevičius
Project managers: A. Sapkienė, M. Jucius, T. Jūras
Structural engineer: A. Sabaliauskas
Photo Credits: L. Garbačauskas
{{item.text_origin}}

