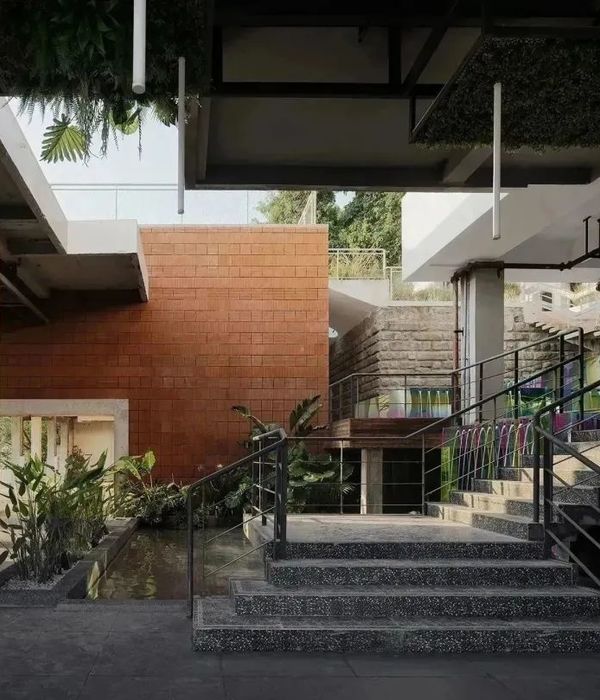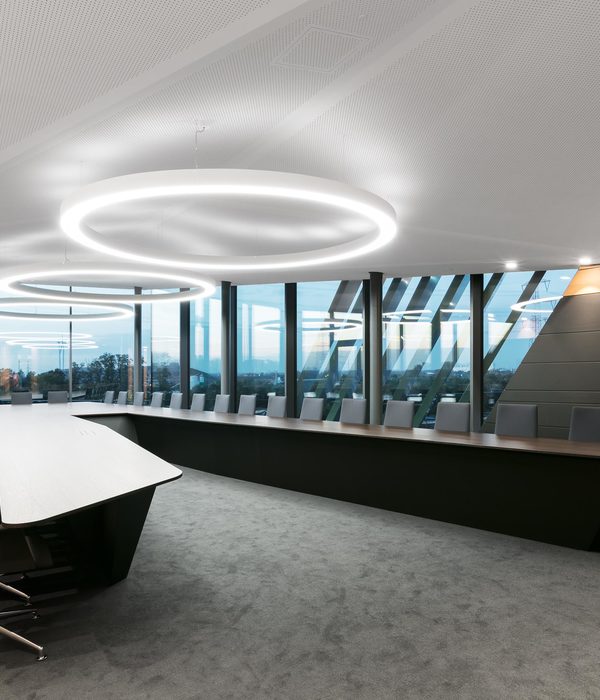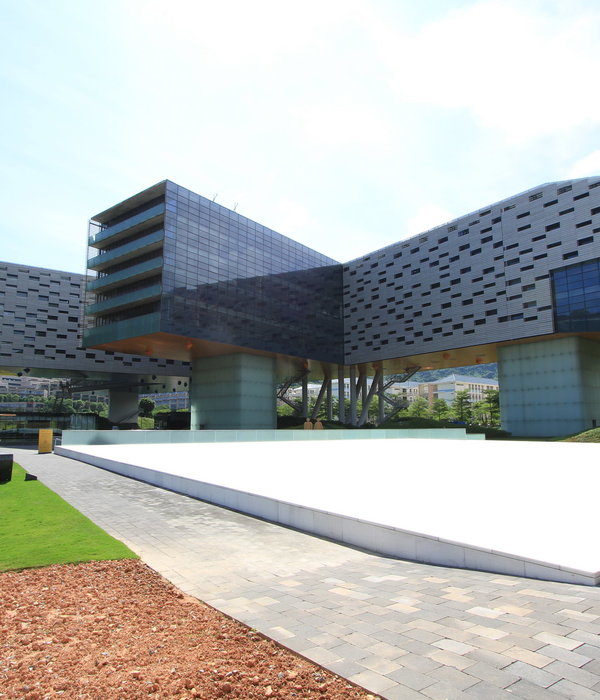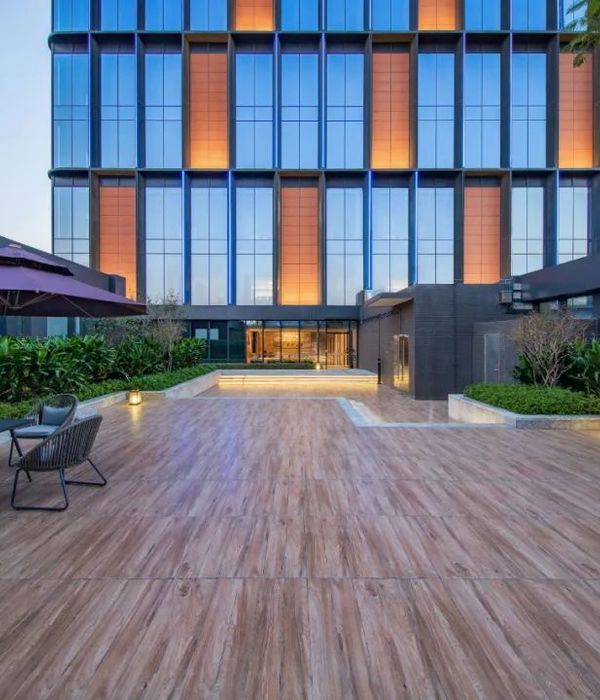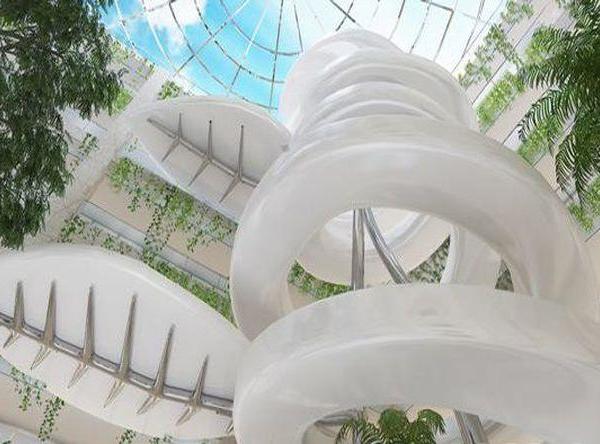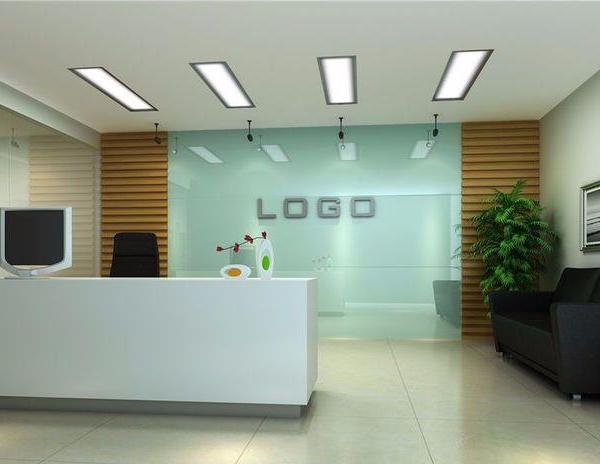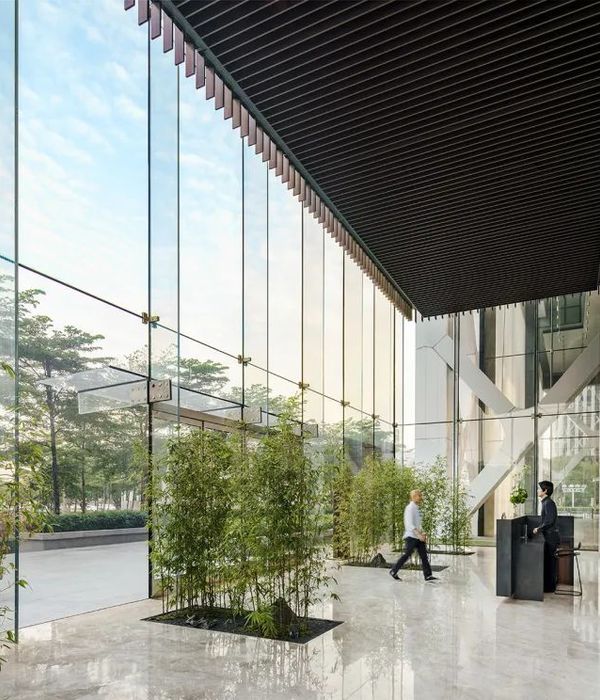Woodland House: A Modern Eco Home in Devon 丨 AR Design Studio
Discover Woodland House, a bespoke contemporary house in Devon, England, designed by AR Design Studio in 2022. This real estate gem is a modern escape into the tranquility of rural life, blending energy efficiency with elegant design. Crafted to be both a cozy haven for two and a spacious holiday home for family, Woodland House exemplifies the perfect balance between modern living and natural beauty.
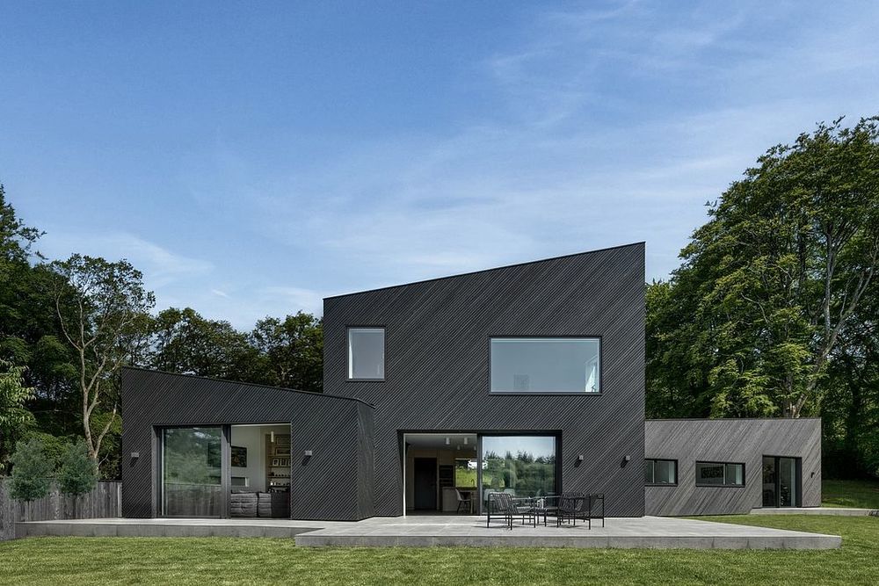
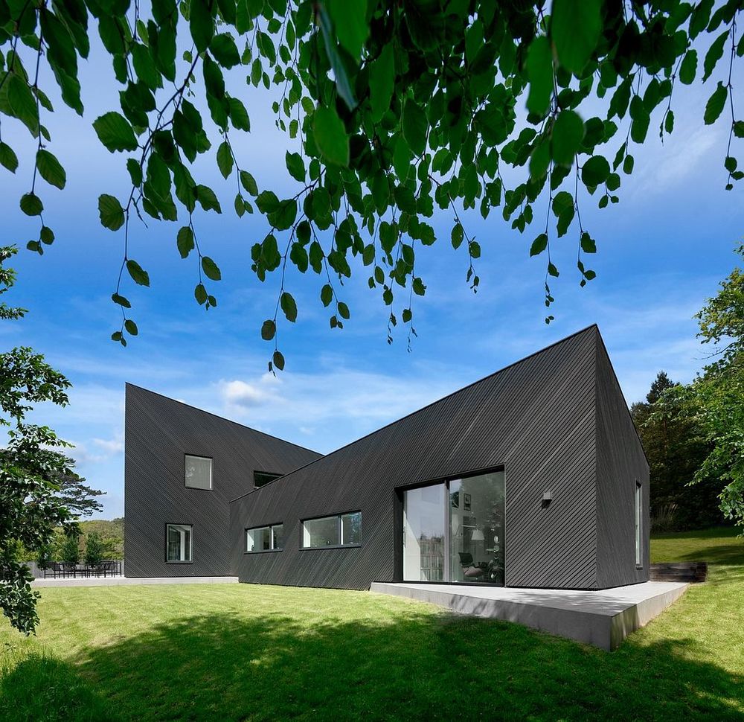
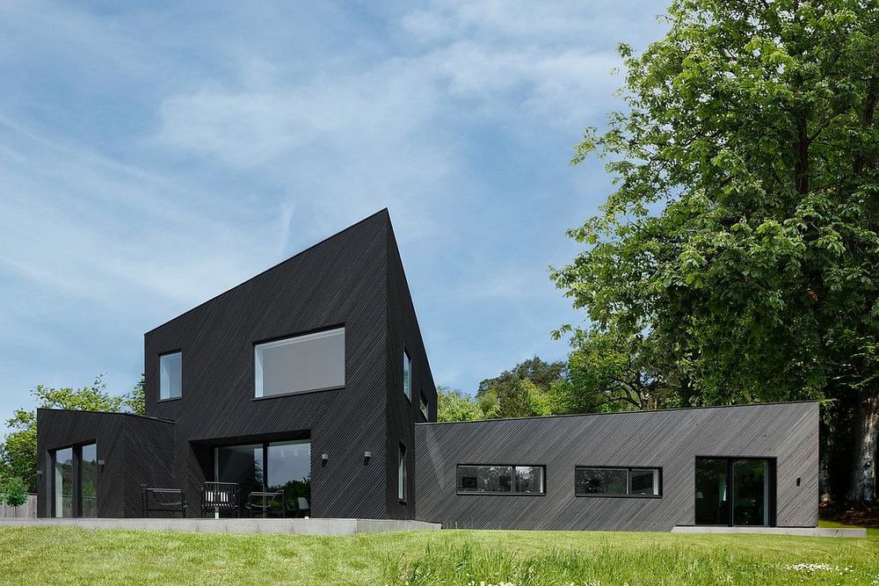

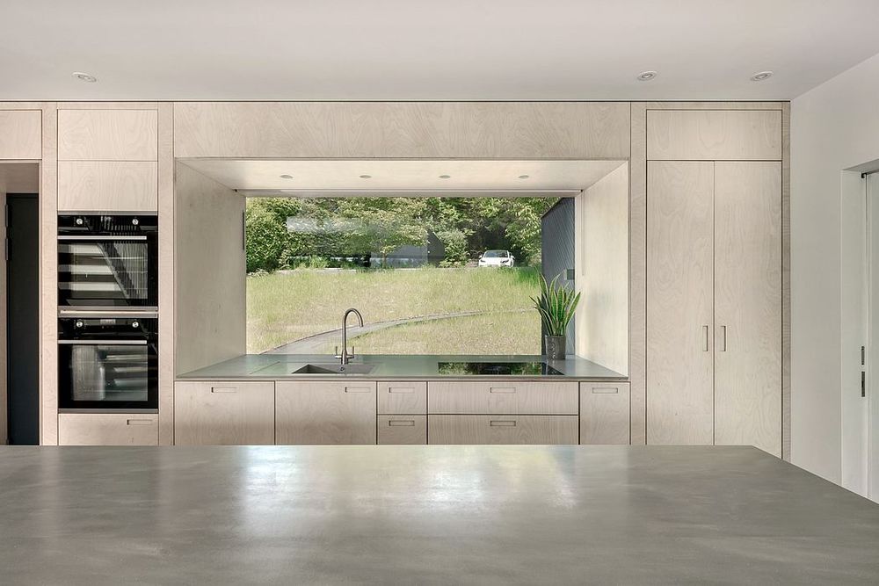
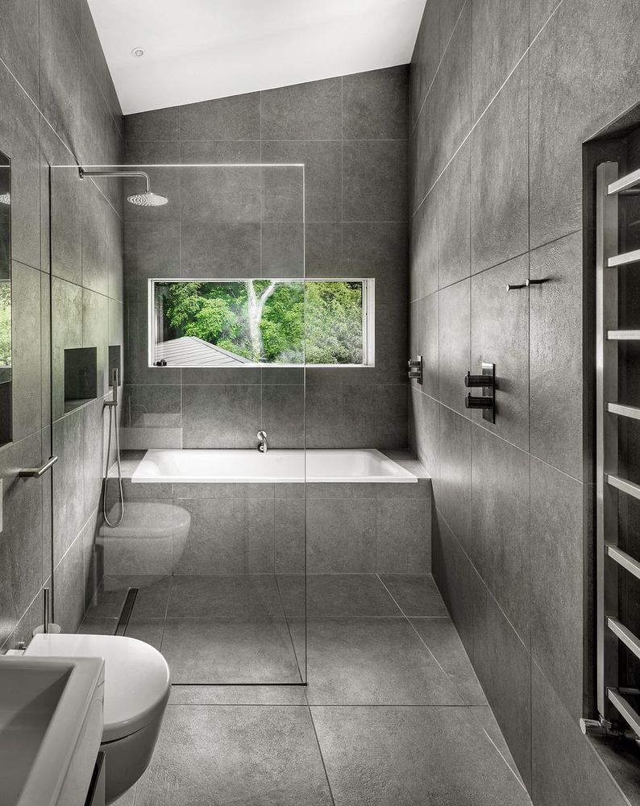

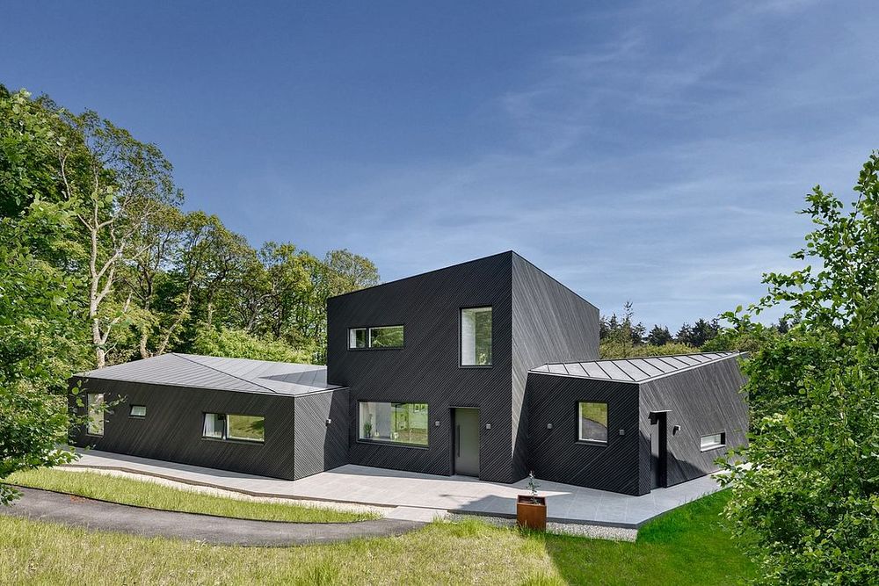
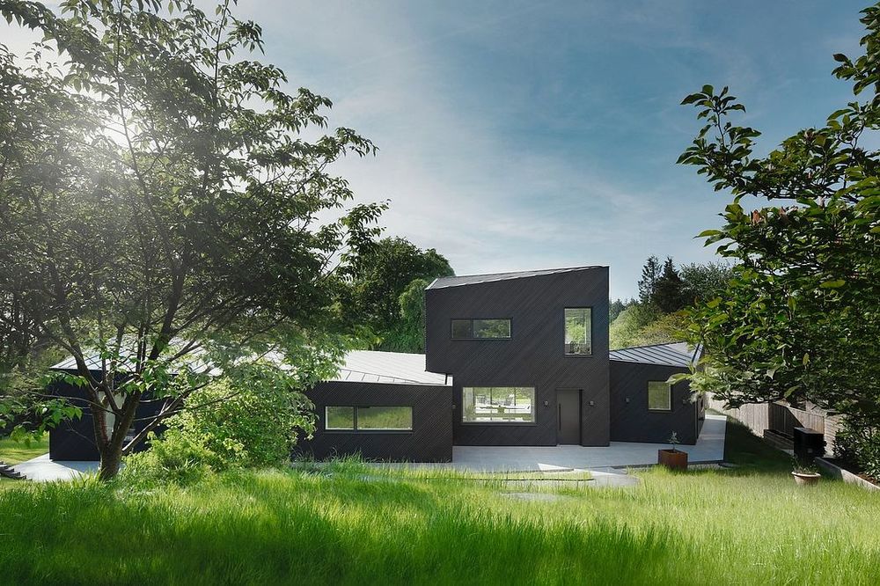
About Woodland House
Introducing the Woodland House
In East Devon, the Woodland House emerges as a modern testament to architectural elegance and sustainability. Completed in late 2022 by the acclaimed AR Design Studio, this house marks a couple’s transition from London’s frenetic pace to the serene embrace of rural Devon. Their quest for a high-quality, energy-efficient home culminates in this contemporary masterpiece.
Design That Embraces Nature
Nestled within a clearing surrounded by Forestry Commission conifer plantations, Woodland House enjoys the best of both worlds. Summer reveals an intimate setting enclosed by lush woodland, while winter months offer expansive views down the valley. Biodiversity takes center stage in the garden’s design, boasting meadow wildflowers and woodland perennials.
A Home of Thoughtful Volumes
The residence divides into three distinct volumes, each serving a unique purpose. The two-story central volume, alongside its single-story wings, creates a spatially efficient layout. This design accommodates quiet living for the couple and welcoming spaces for family visits, optimizing energy use across changing needs.
Architectural and Material Harmony
Woodland House’s angular geometry echoes the natural contours of its setting. Diagonal larch cladding and meticulously executed detailing accentuate this harmony. Internally, the house features vaulted ceilings and a bespoke plywood kitchen, contributing to a dynamic living environment. Engineered oak flooring and a timber-clad staircase enhance the material continuity within.
Sustainability at Its Core
Beyond aesthetics, sustainability defines the essence of Woodland House. Its sculpted roof is prime for photovoltaic panels, and an air source heat pump system reinforces its commitment to energy efficiency. Achieving an ‘A’ EPC rating, the house demonstrates significant self-sufficiency, achieving 60% energy independence annually.
Woodland House stands as a beacon of modern, energy-efficient design, tailored to its inhabitants’ lifestyle while paying homage to its wooded surroundings.

