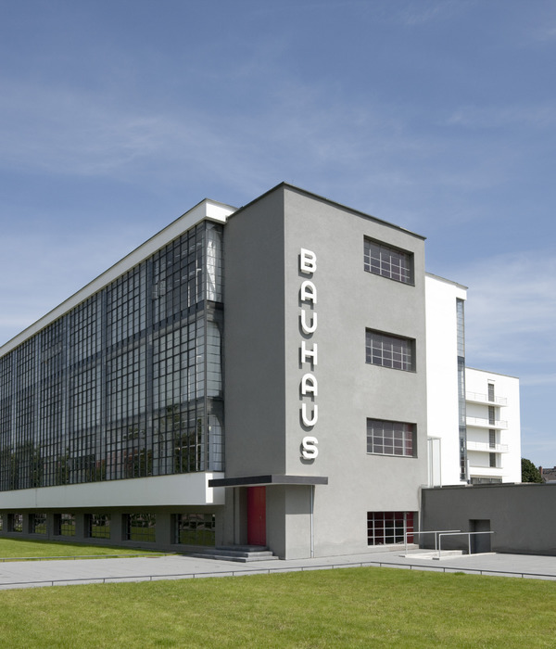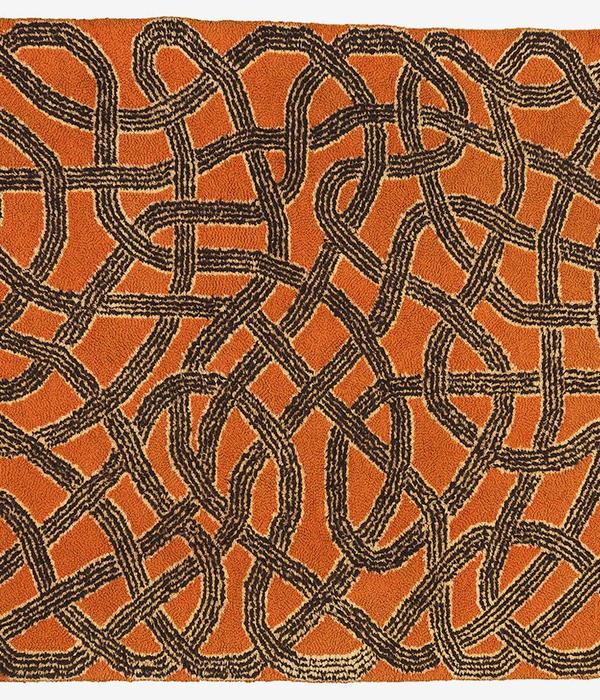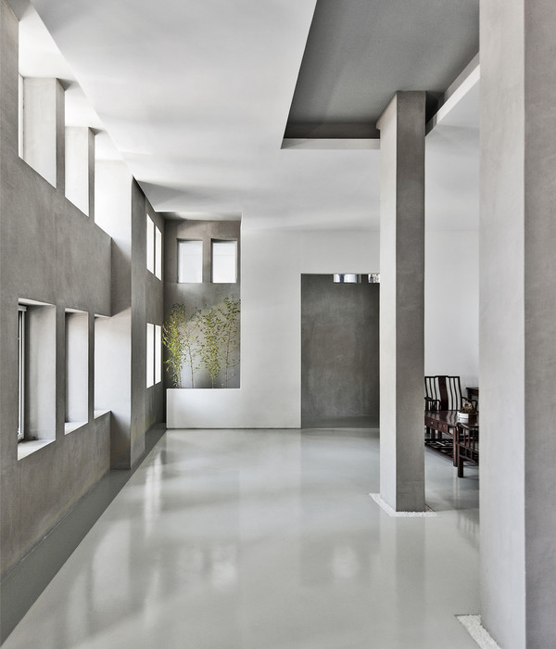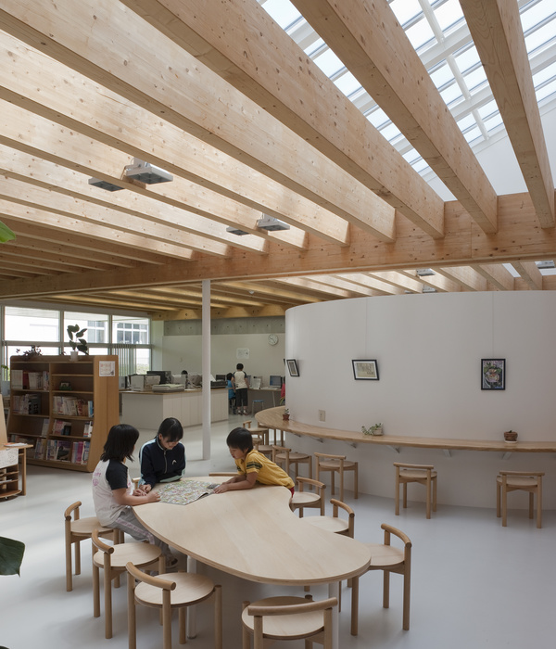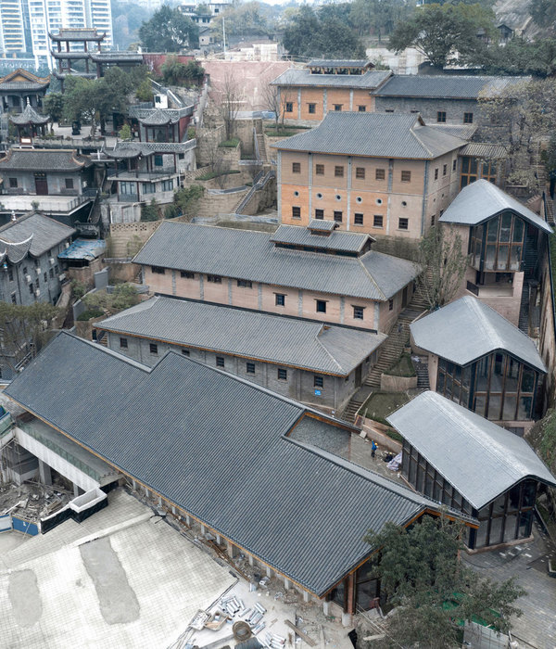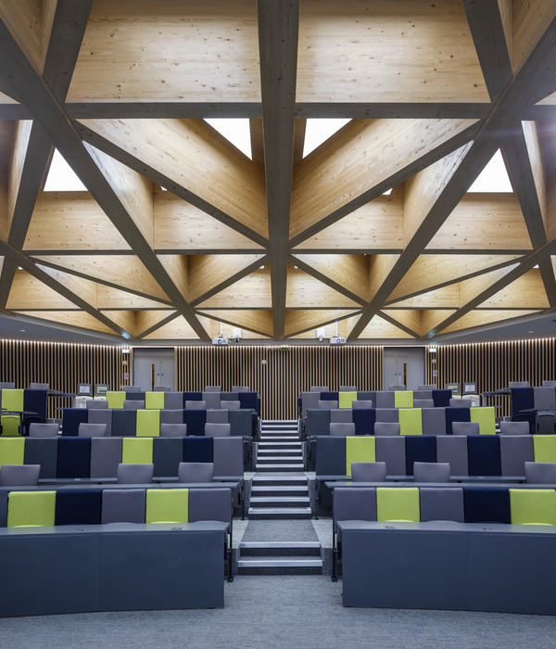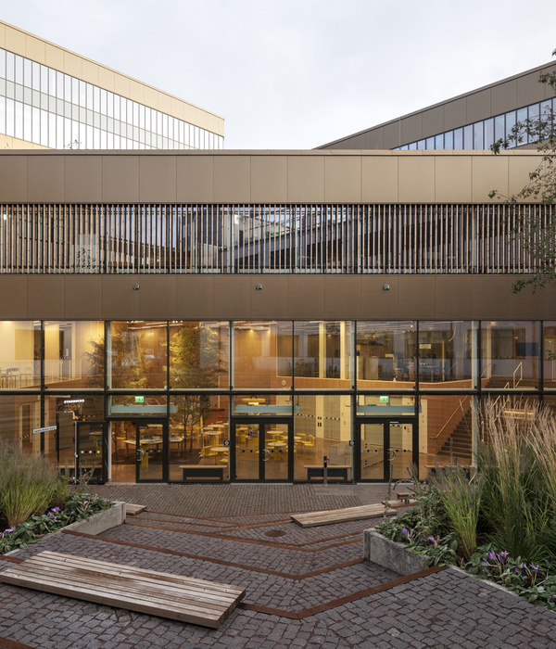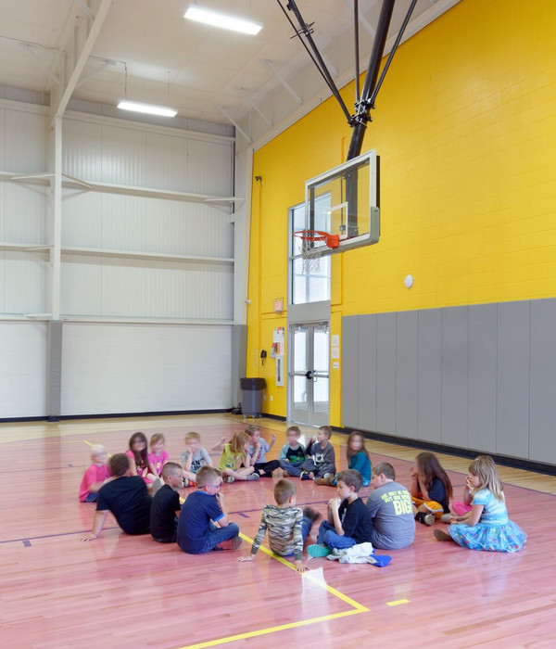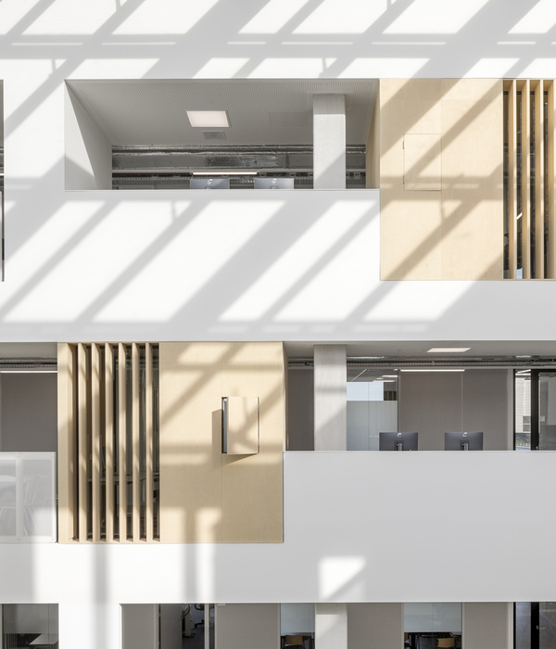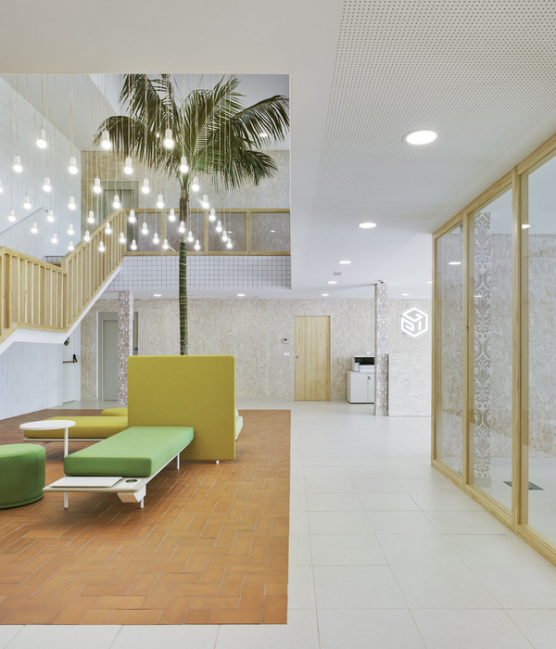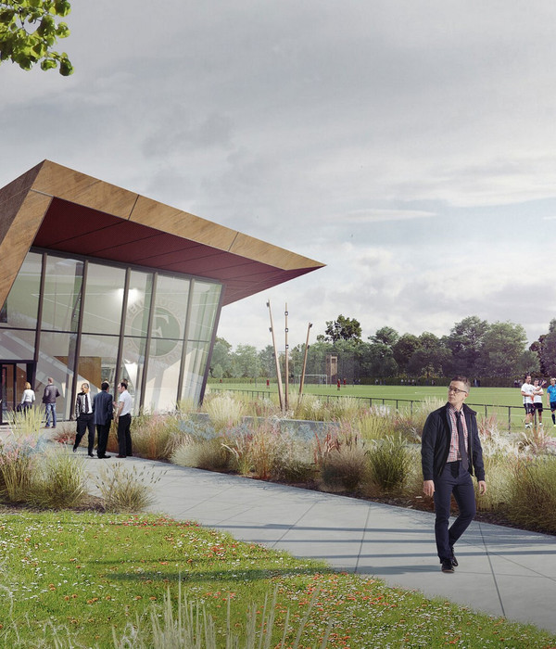Architects:LPA
Area:67000ft²
Year:2019
Photographs:Jason O’Rear
Manufacturers:AutoDesk,Arcadia Custom,TAKTL
Lead Designer:Helen Pierce
Principla In Charge:Steve Flanagan
Project Mangaer:Young Min
Design Team:Daniel Wang, Rich Bienvenu, Andrew Chen, Debra Fox, Phil Herzer
City:Pittsburg
Country:United States
Text description provided by the architects. Los Medanos College has developed immensely since its creation in 1974 to further serve the growing community of Contra Costa County. With over nine thousand students attending, the college has looked to expand and make strides toward completing its master plan for a better and more connected campus community. The most prominent element of the 2007 master plan was the need for a student “living room” – the Student Union. The Student Union includes spaces for student life, student government, the bookstore, clubs, food service, meeting spaces, learning communities, event spaces, and outdoor dining and gathering. In addition, the college wanted to create better opportunities for student health and wellness, expand course offerings, and attract student athletes with the new Kinesiology Complex.
Originally conceived as two separate projects during the planning for the Student Union, it was made evident that there was an opportunity to enrich both the Student Union and the Kinesiology programs by simultaneously designing the disparate programs. By combining the projects into one, the college was able to leverage the larger project for better quality and cost while also making a more meaningful impact on the campus. The engagement process included a wide range of stakeholders focusing on newfound opportunities to link student life with student health and wellness. Student and faculty representatives from various major groups on campus met throughout the design process to incorporate the needs of the college into the development of the programs. These forums resulted in the vision of a hub for all student clubs, student governments, and the community where all feel comfortable and welcome.
Research shows that students who spend more time on campus fare better academically and are more likely to graduate. The mantra for the Student Union and Kinesiology Complex was “keeping students on campus.” The Student Life spaces on the second floor of the Student Union overlook the campus and act as a beacon to entice students to participate. Large windows in the first-floor fitness spaces in the Kinesiology Complex invite students to be active.
Together, the Student Union and Kinesiology Complex enhance student life and transform the heart of the college campus by creating a common language of design derived from campus context and then by stitching into the fabric of the campus with a connective landscape. The design activates the campus by connecting indoor programs with outdoor spaces; every outdoor space is programmed to enhance student life.
Project gallery
Project location
Address:Pittsburg, California, United States
{{item.text_origin}}

