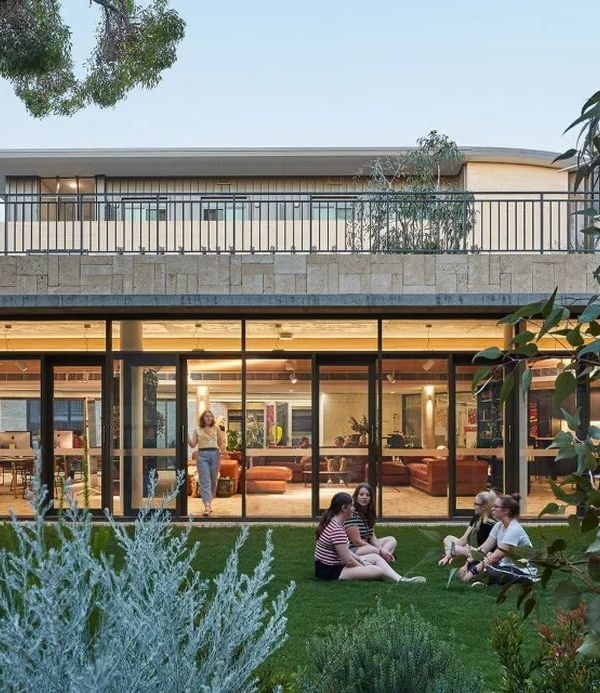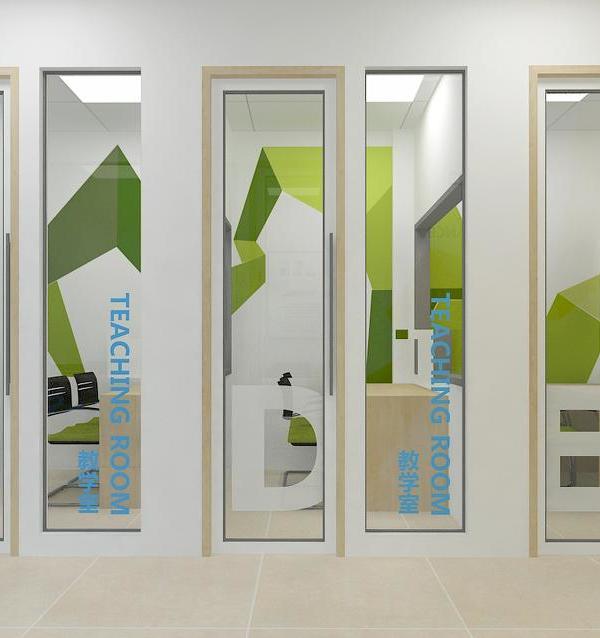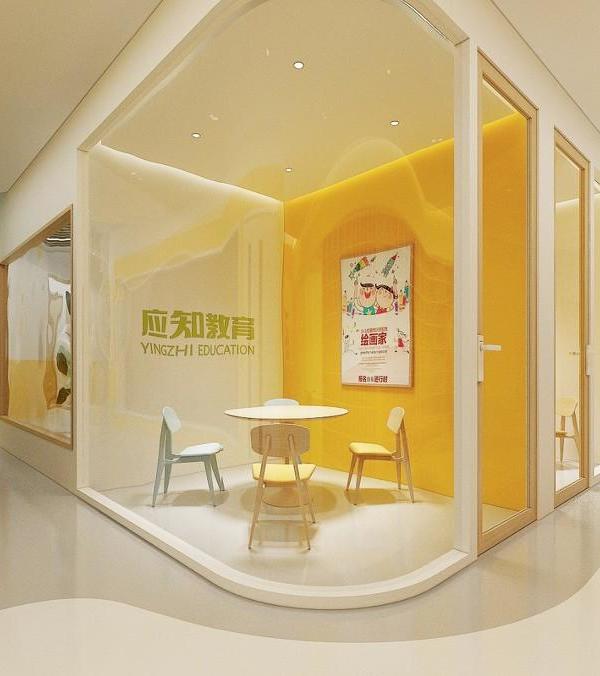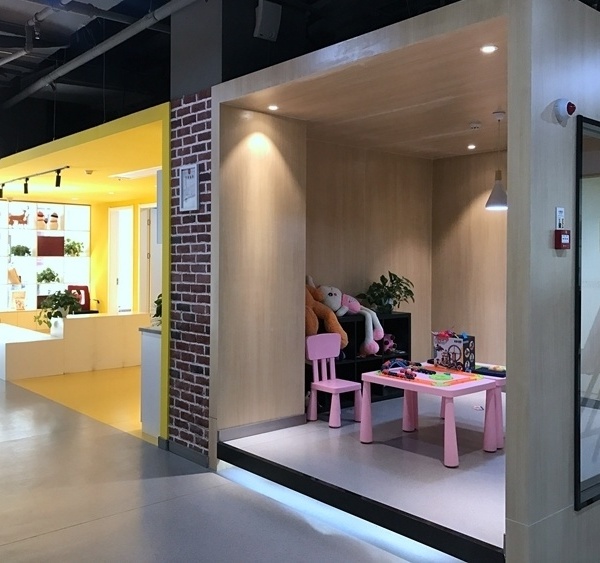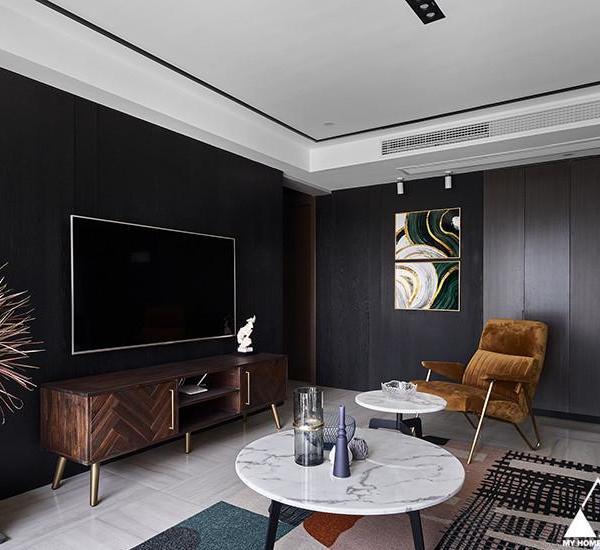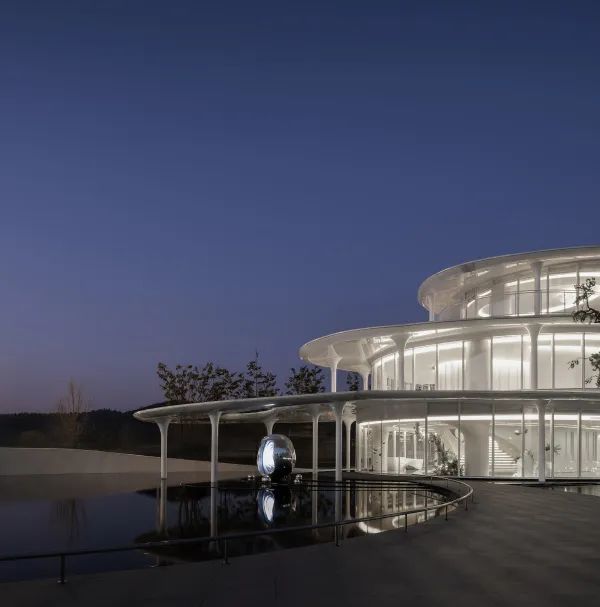UNO Soccer Academy
The United Neighborhood Organization (UNO) is embarking upon a master plan that will embrace soccer and the notion of soccer as a link between community, family, education, health, and nutrition as the catalyst for this master plan. The first project in this master plan will be the UNO New Elementary School. The school will set the tone for the future development and has been designed to inspire development in the area.
UNO held a widely publicized competition in the summer of 2010 for the design of their first ground up School, and JGMA (Moreno architects) was selected as the design architect. The conceptual design emphasizes the connection between land, community, and education. Programmatic components include classrooms, gymnasium, multipurpose room, training/ exercise areas, roof garden, outdoor and indoor learning theaters, a kinder garden and soccer fields.
Courtesy of jgma
The plan has been organized such that students will always experience a connection between the interior (learning environments) and the exterior (community). All corridors are placed along exterior walls and no interior corridors exist. This reinforces the connection between inside and outside. The programmatic spaces are arranged such that there is a continuum between the site, exterior programs, interior spaces, and the UNO Master Plan development.
Courtesy of jgma
The building appears to be growing out of the ground where programs such as learning theaters and soccer fields frame a courtyard. As the building movements continue upward, programs such as classrooms and teacher areas frame the mid-section of the plan. The plan then culminates in a community center that frames views of the city, inspiring students and neighboring residents to achieve their potential. This creates a movement in the plan that provides a variety of scale and spatial experiences for the students and community. The project has been designed to with the goal of LEED silver certification. Project Info. Architects : JGMA Design Team : Juan Gabriel Moreno, Cosmin Vrajitoru, Jason Nuttelman, John Rausch, David Ruffing, Linda Chavez, Michael Cady Location : Chicago, United States Year : 2011 Type : Educational, Elementary School Photographs : Courtesy of JGMA
Courtesy of jgma
Courtesy of jgma
Courtesy of jgma
Courtesy of jgma
Courtesy of jgma
Courtesy of jgma
Courtesy of jgma
Courtesy of jgma
Courtesy of jgma
Courtesy of jgma
Courtesy of jgma
Courtesy of jgma
Courtesy of jgma
Courtesy of jgma
Courtesy of jgma
Courtesy of jgma
Courtesy of jgma
Interior Design
Plan 01
Plan 02
Plan 03
Site Plan
{{item.text_origin}}


