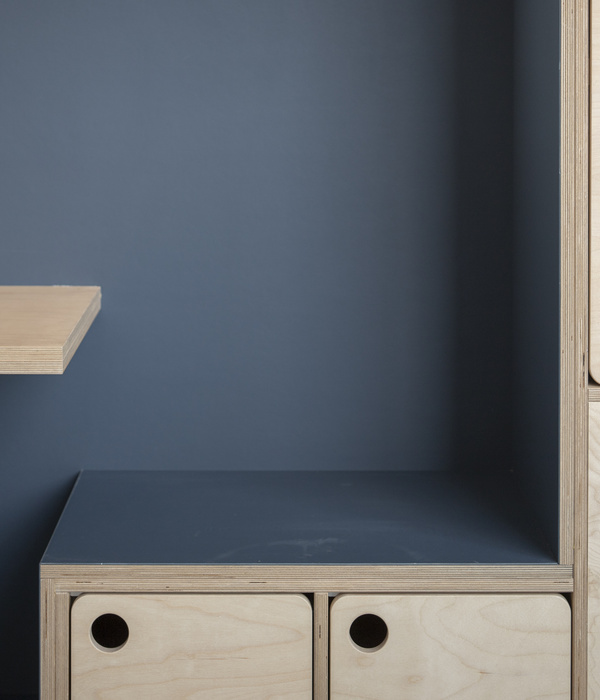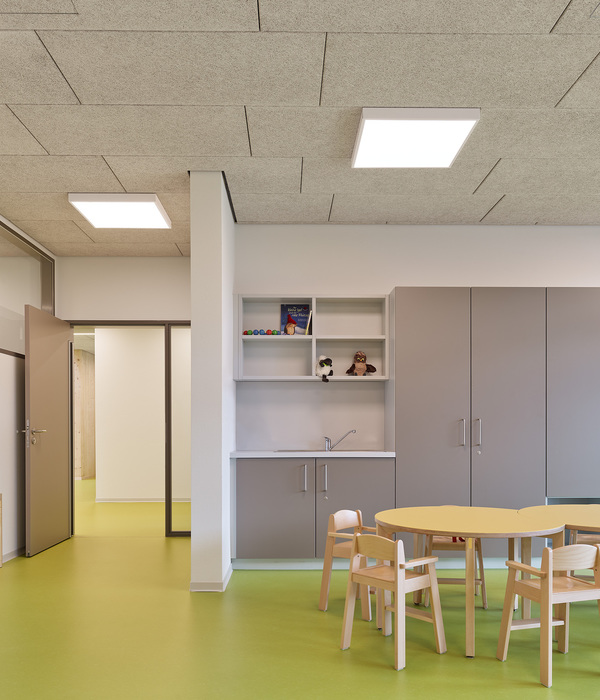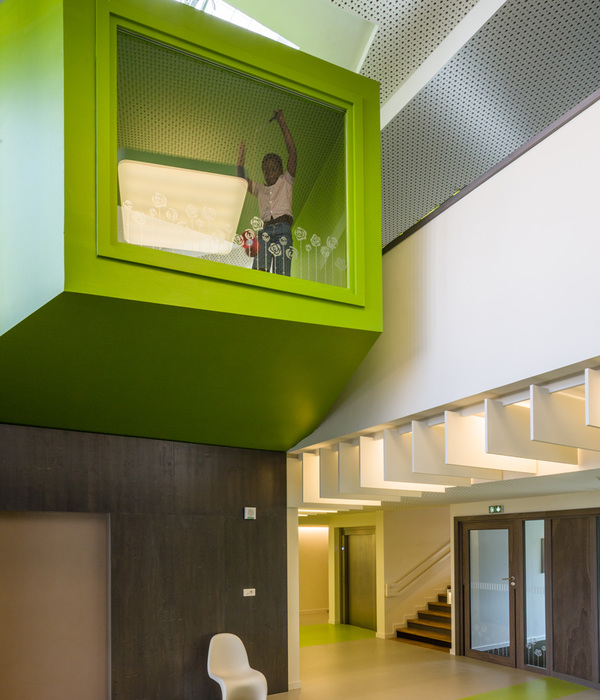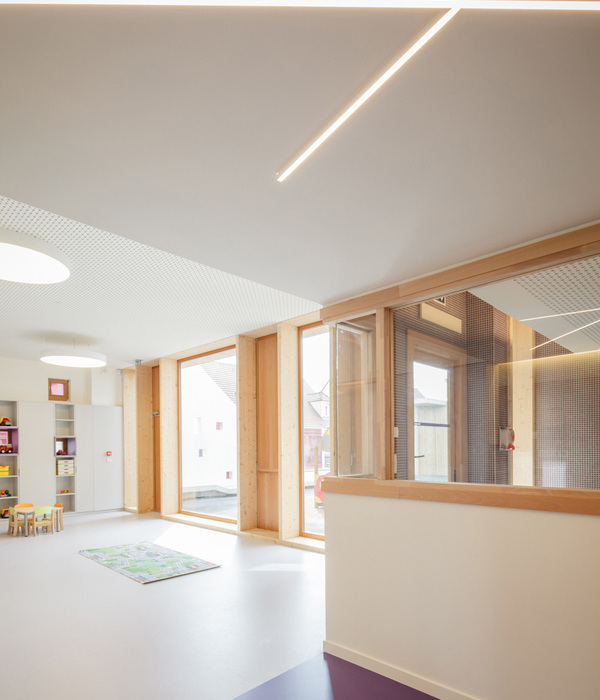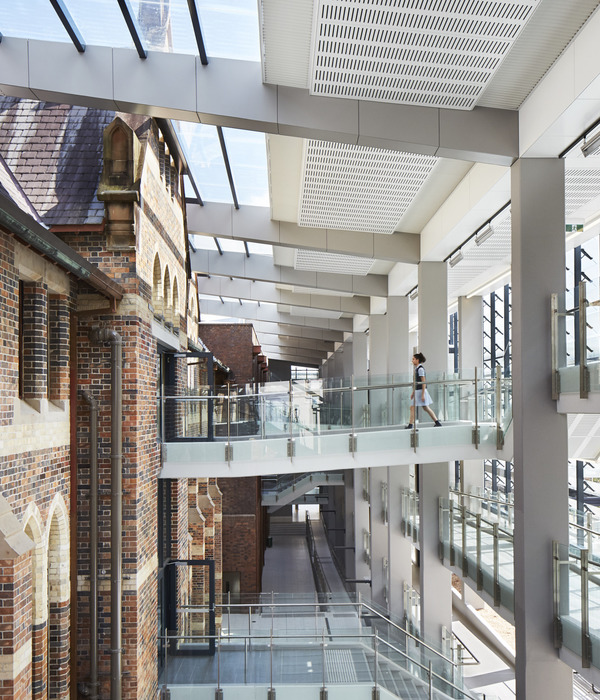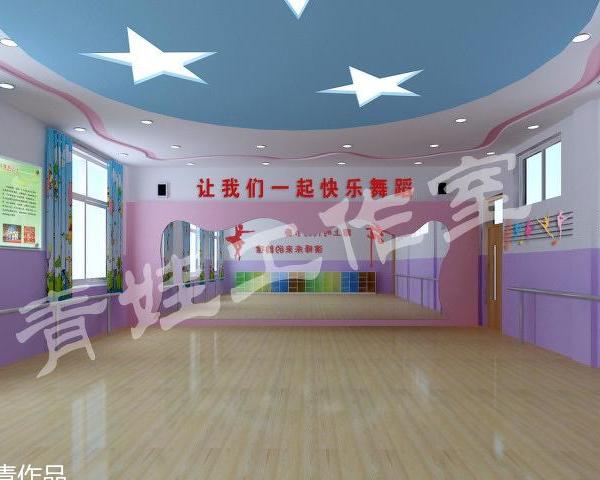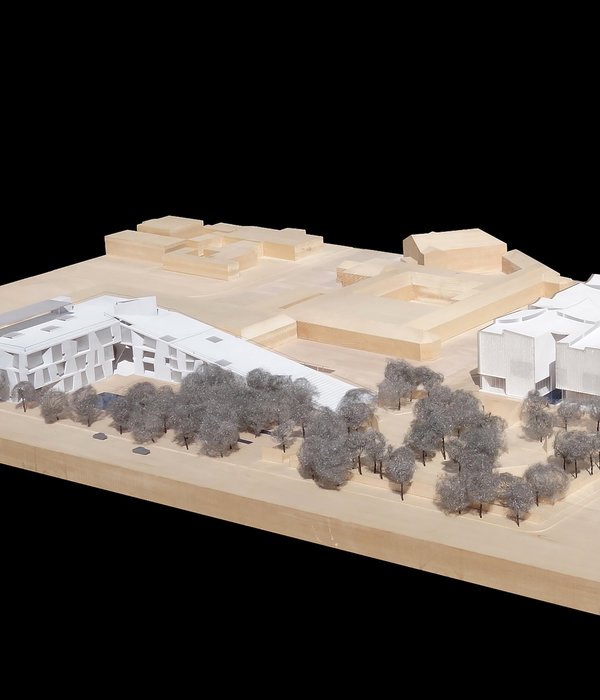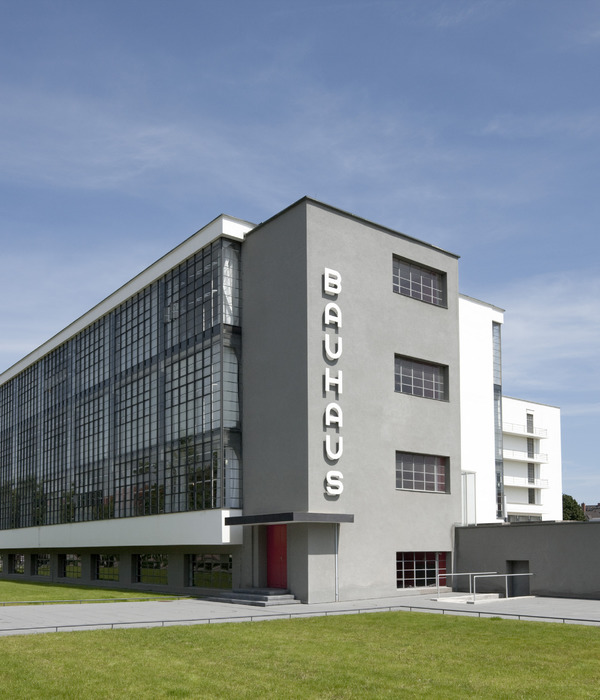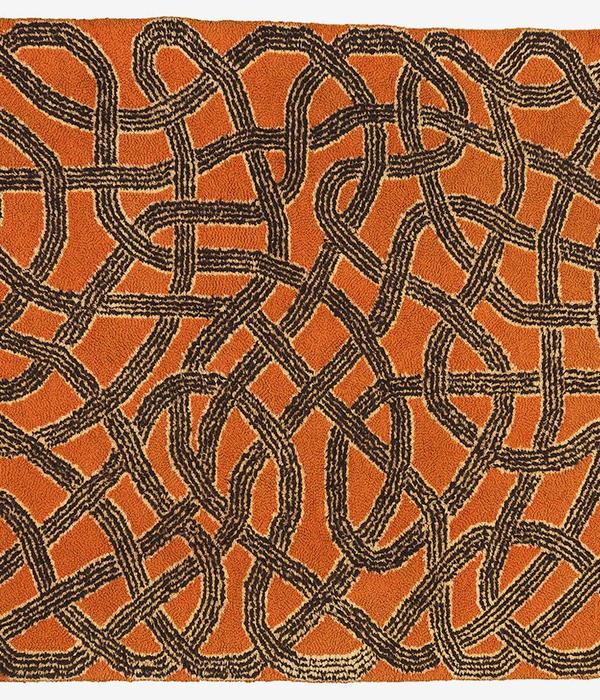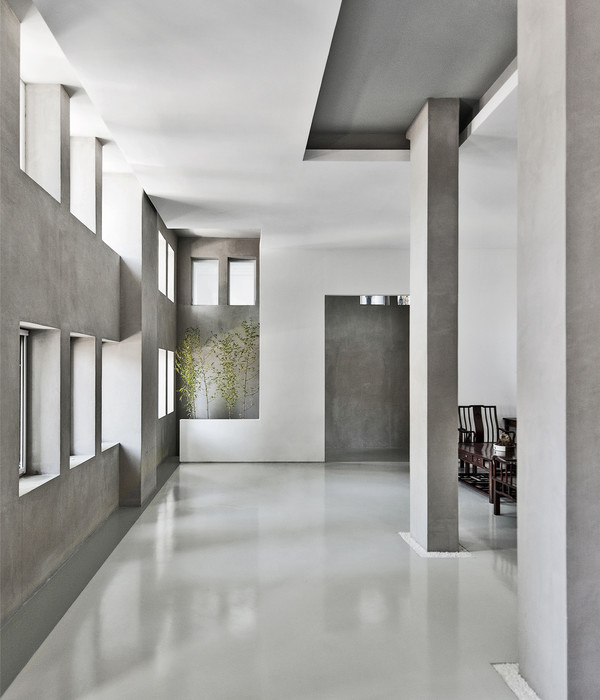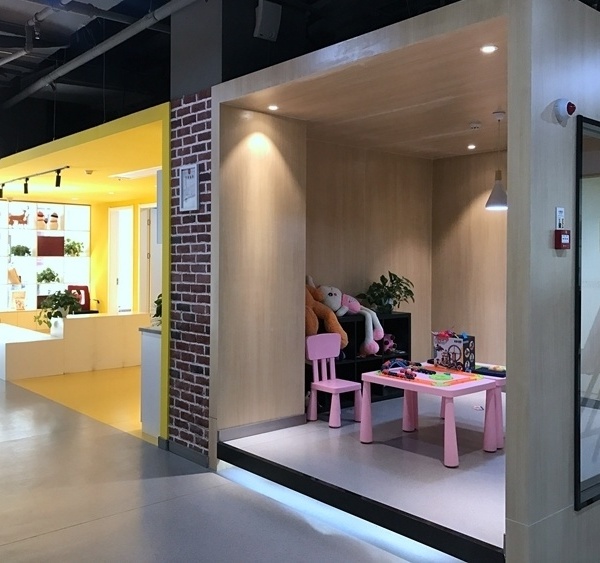Firm: ARCHSTUDIO
Type: Cultural › Gallery
STATUS: Built
YEAR: 2015
SIZE: 1000 sqft - 3000 sqft
Photos: Wang Ning (8)
Coexistence of New and Old
Normal College Library of Imperial University of Peking was first built jointly by France, Denmark, the United States and Germany in 1922, thus it was in the style of buildings of Republic of China era. During the following 100 years, this building was reconstructed and reinforced for many times, as a result, its function changes from library to restaurant and hotel etc. When we took over this project, this building was planned to build into a gallery. The exterior appearance of the building looks the same as it was 100 years ago; however, the original interior characters have lost due to constant reconstructions. Thus the starting point of this project is to do our utmost to “save” the possible historical architectural traces by using the method of subtraction to remove all unnecessary decoration, and adopting limited strategies of reconstruction to take into account both its protection function and practical function, in order to achieve the balance between New and Old.
Due to the lack of basic drawings of the old building, design was carried out simultaneously with the demolition; the scene was a little bit like “excavation site”. A specific reconstruction plan was made after the final analysis of the results of the demolition. This design used the method of “nesting” - creating a series of new inner layer epidermis, which is like the tank of a thermos. Changes of grey levels are shown based on difference of dimensions, materials, and functions and so on in the new enclosed interior space. Streamlines and visual connection between new space and the original building are maintained through the mouth of the cave. Walking in it, while appreciating traditional calligraphy and painting art, people can feel the deep sense of history of the old building.
{{item.text_origin}}

