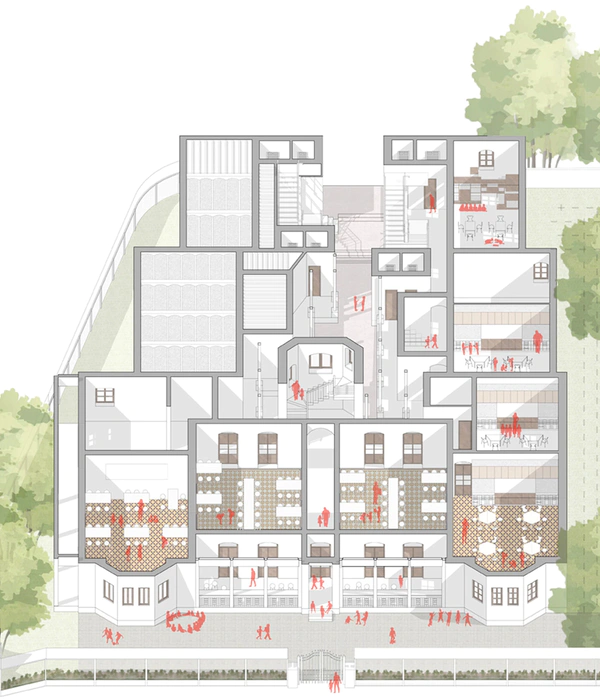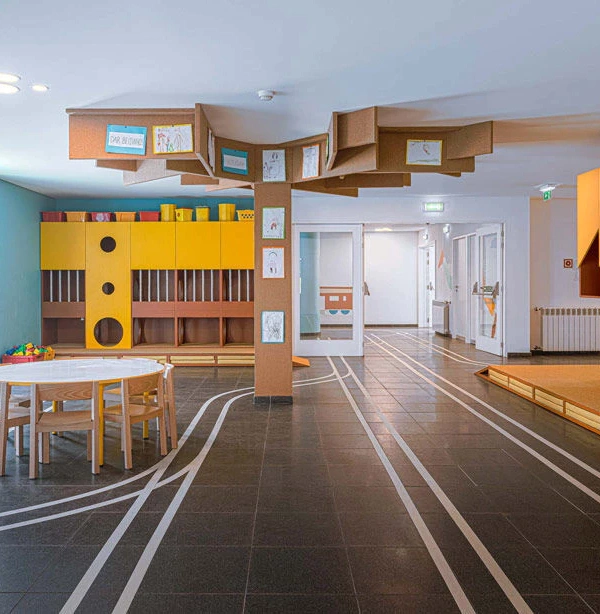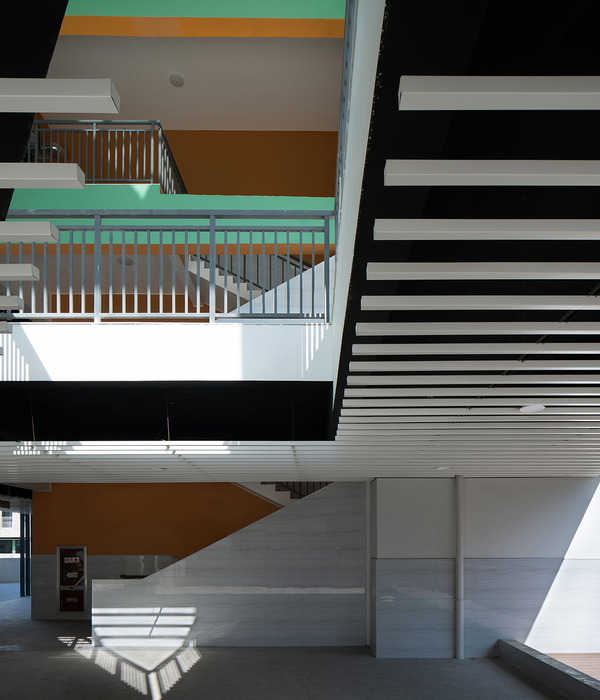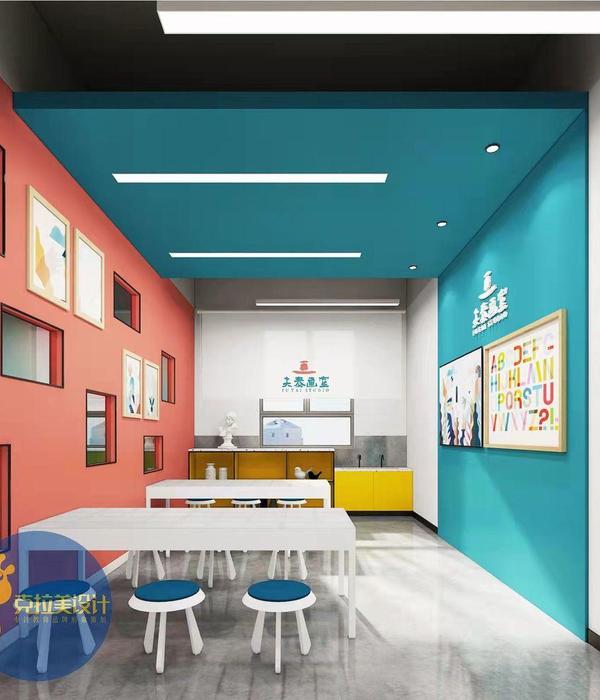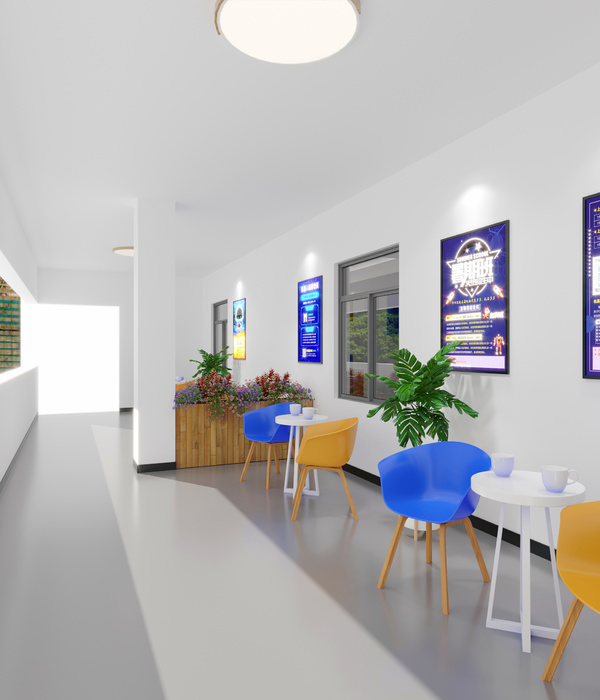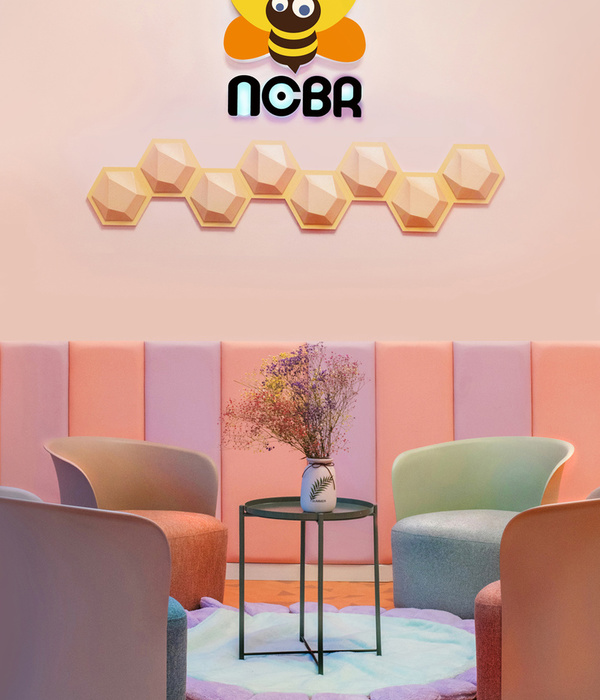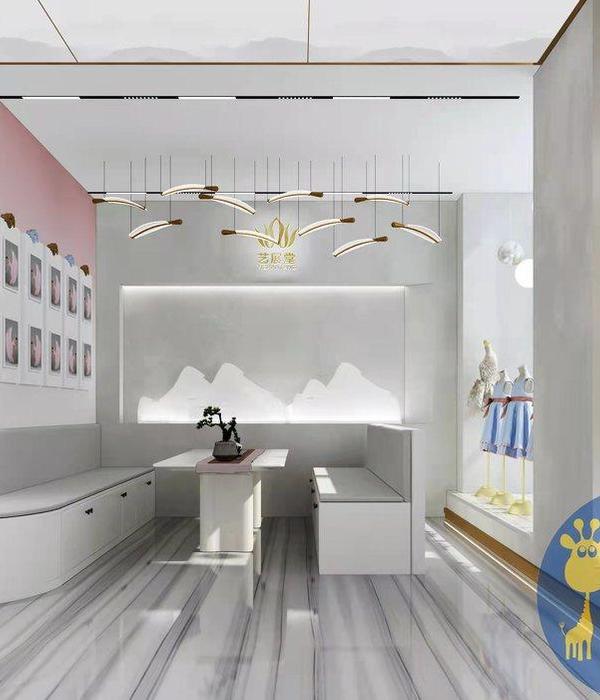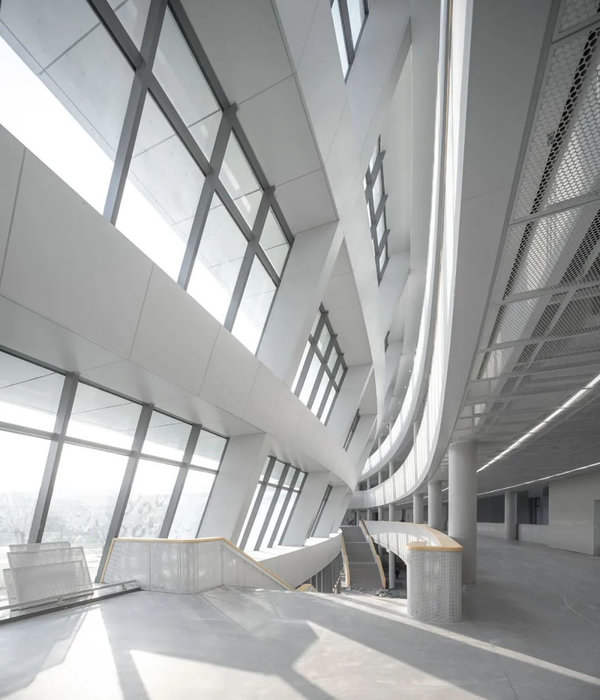Architects:Christensen & Co. Architects
Area :22000 m²
Year :2018
Photographs :Niels Nygaard
Client : Sveafastigheter Bostad AB
Collaborators : TEMA AB, WSP Group, Tyréns
City : Kalmar
Country : Sweden
Linneaus University is a city-integrated university that contributes to Kalmar’s city center. In the project Christensen & CO Architects have focused on creating a framework for meetings between researchers, students, the trade and industry, and the public sector since these meetings can lead to the birth of creative, innovative, and entrepreneurial ideas. These ideas contribute to development on a regional as well as on a national and international level.
The focus is to create the framework for meetings between researchers, students, the trade and industry, and the public sector since these meetings can lead to the birth of creative, innovative, and entrepreneurial ideas. These ideas contribute to development on a regional as well as on a national and international level. Three buildings – one university. The building complex is divided into three buildings named “Magna” Radix” and “Forma”, which can function both individually and collectively. Outside, a large new outdoor area connects the campus with the harbor and an open courtyard.
Through out the three buildings, an internal street with open study spaces connects the entire university. The heart of the building is a large atrium space, which is multifunctional and provides a framework for many of the social activities of the university, such as exhibitions, parties, performances, etc. At the atrium space, several trees support the experienced indoor climate and help to optimize humidity, acoustics and CO2 levels.
The various student facilities of the buildings are specifically designed to support the social life of multiple departments at the University, including Faculty of arts and humanities, Faculty of social sciences, Faculty of Technology, Kalmar Maritime Academy and School of Business and Economics. The buildings contain a mix of facilities such as teaching facilities, administrative facilities and student space.
A GREEN PROFILE. The buildings supports the green profile of the university and is ecologically, economically and socially sustainable. This means that the different solutions work together to create a long-term, sustainable development. This means that attention has been directed to local natural conditions to best ensure the sustainability of the buildings and local environments. As for social sustainability, the buildings promote participation and interaction between people; they are economically sustainable from a life-cycle perspective, taking into account both energy efficiency and the use of resources.
The position of the building is optimized related to the trajectory of the sun, ensuring rich amounts of daylight inside the campus buildings. This creates a bright and open environment, which in turn also has a reduced need for use of artificial lighting. The roof is used for solar panels, which winto use during the building process, thus providing electricity to the building site and the overall energy use of building from construction fase. Besides the solar panels the buildings have green roofs and to ensure a high level of biodiversity insect hotels are an integrated part of the green roofs, that provide insects with nesting facilities – particularly during winter, offering shelter or refuge for many types of insects.
Their purposes include hosting pollinators. The Linnes University is in the process of being LEED Gold certified. HOW THE PROJECT ADDRESSES THE SUSTAINABLE DEVELOPMENT GOALS In the project we have worked with issues related to the Sustainable Development Goals. However, the project was not designed to address the global goals, as it was created before the goals were adopted by the UN. We have worked with issues related to: SDG 3: Health and Well-being, SDG 4: Quality education SDG7: Sustainable Energy, SDG 8: Decent jobs and economic growth SDG 12: Sustainable Consumption and Production, SDG 15: Life on Land and SDG 17: Partnerships for goals
▼项目更多图片
{{item.text_origin}}

