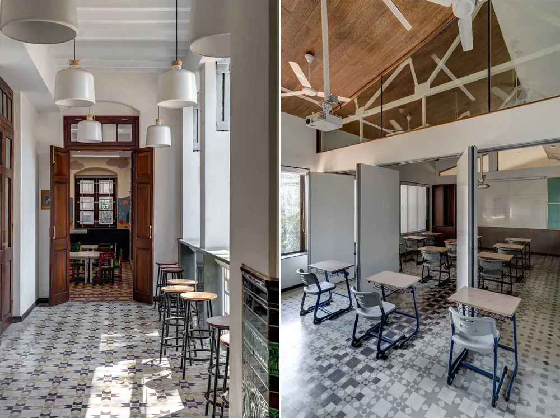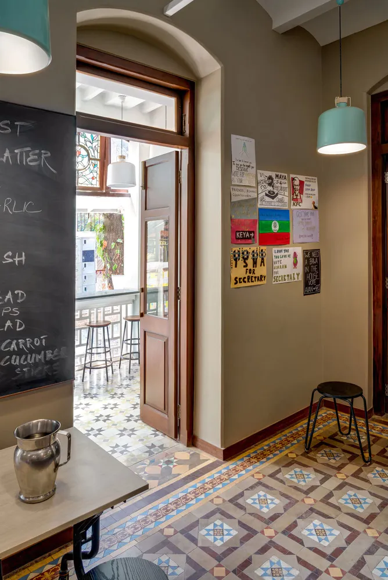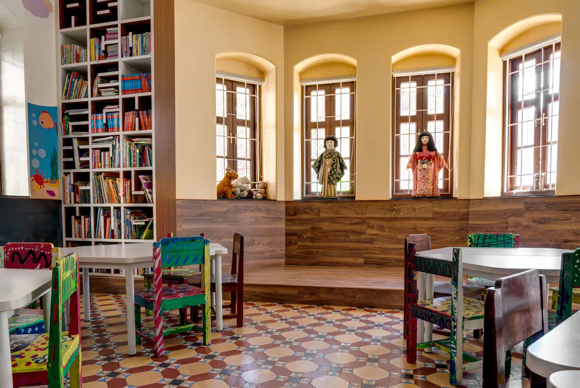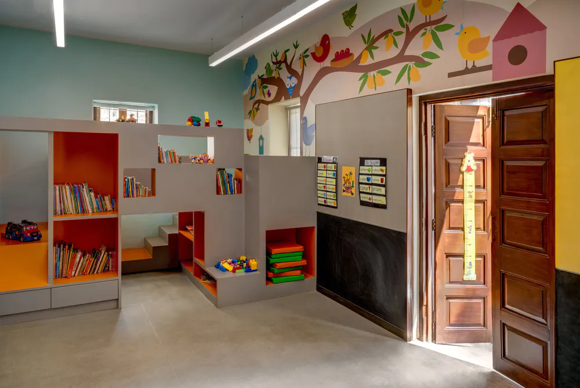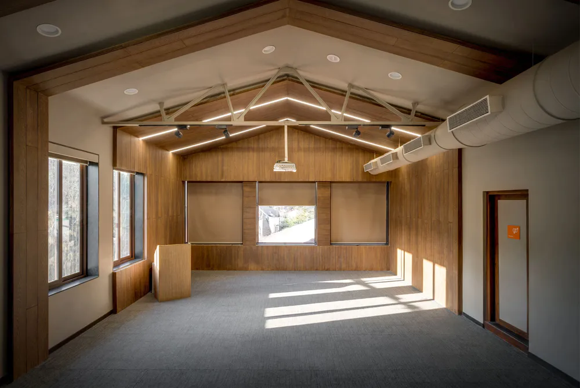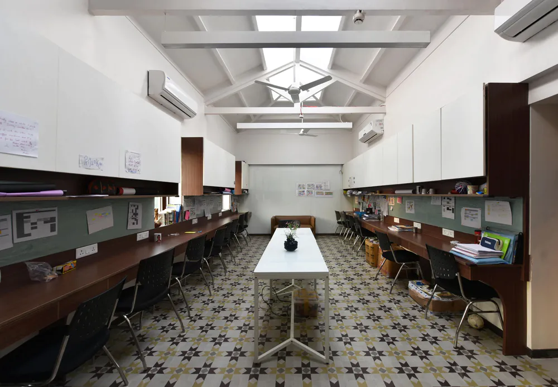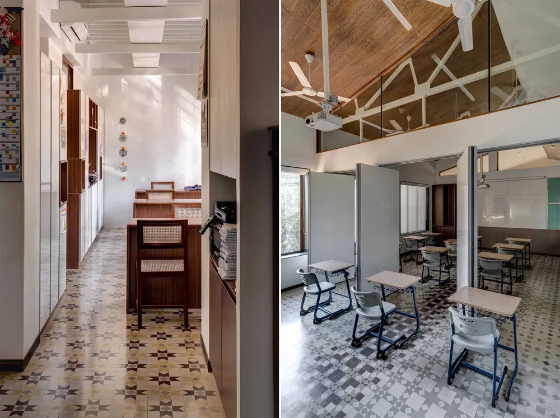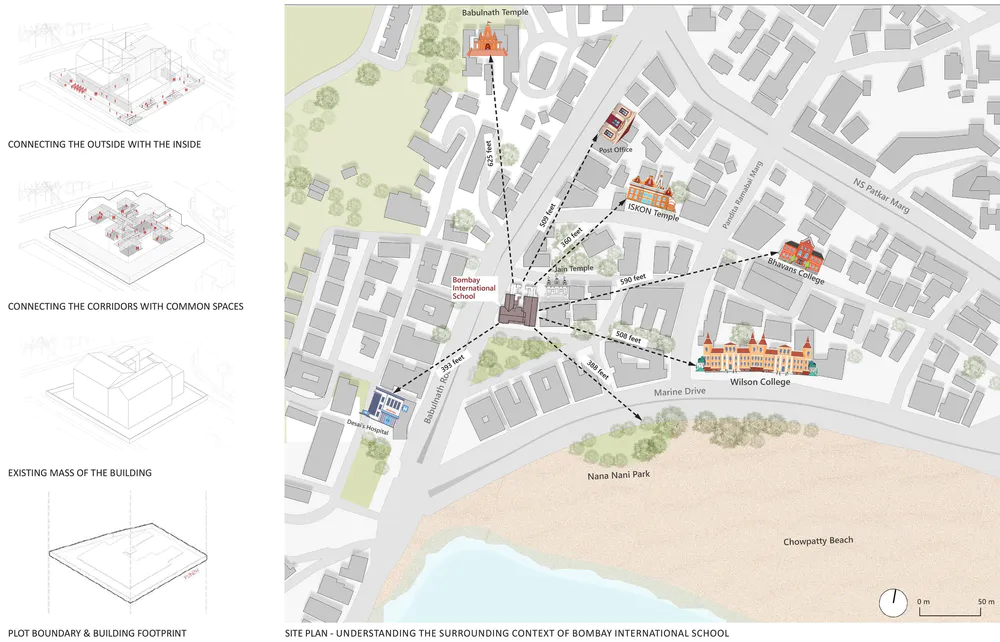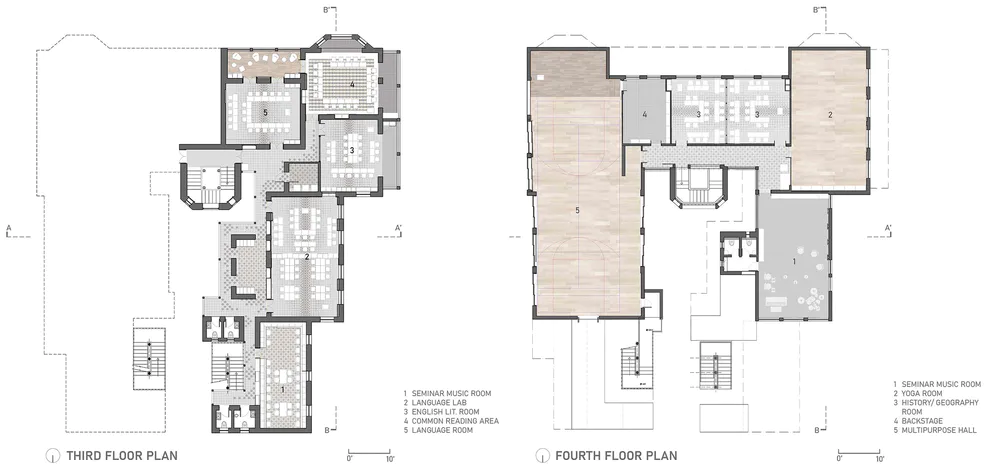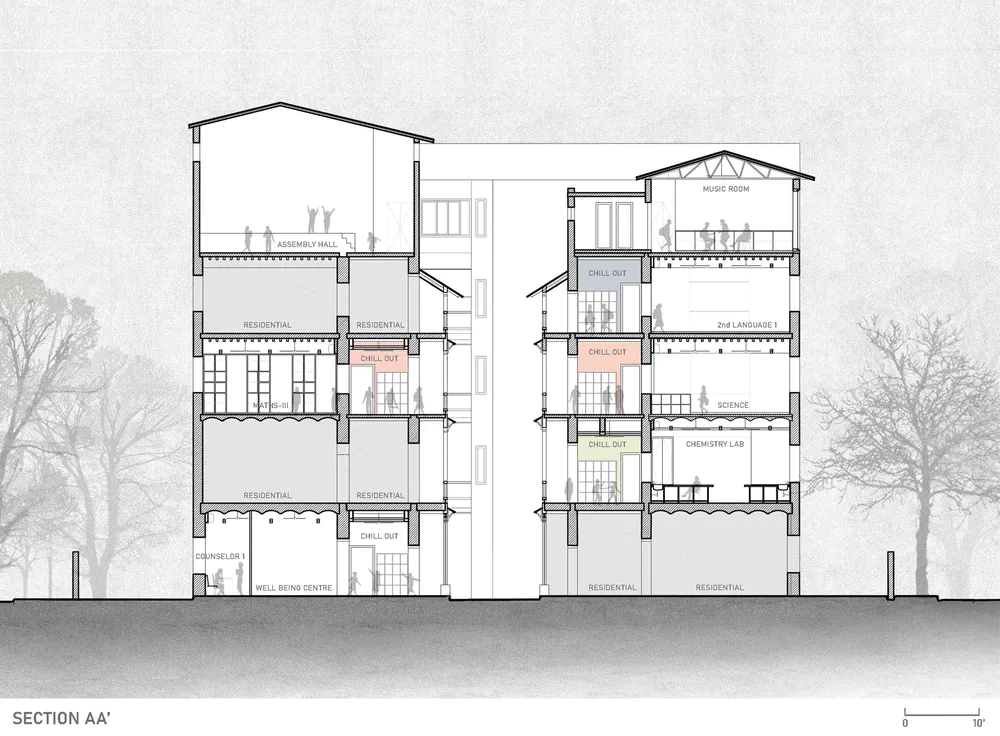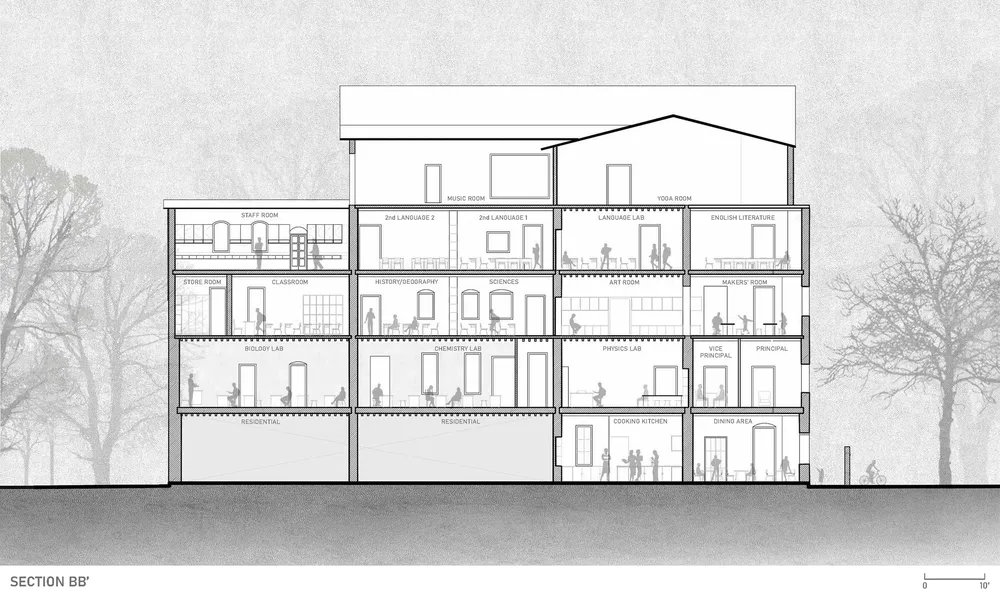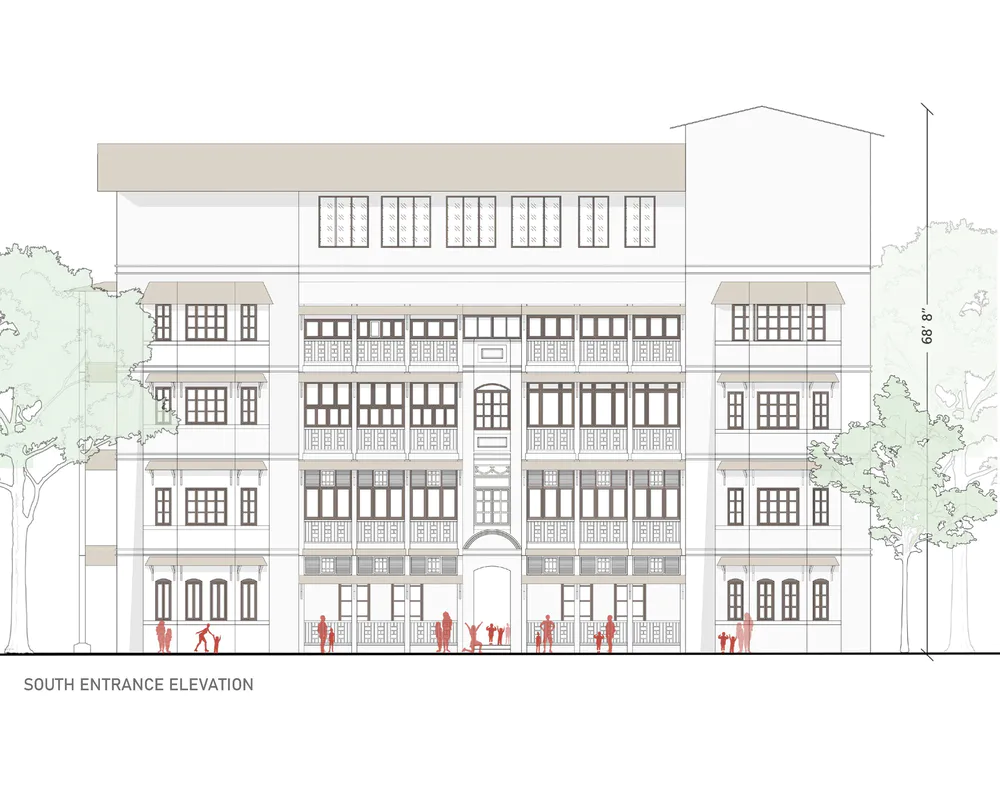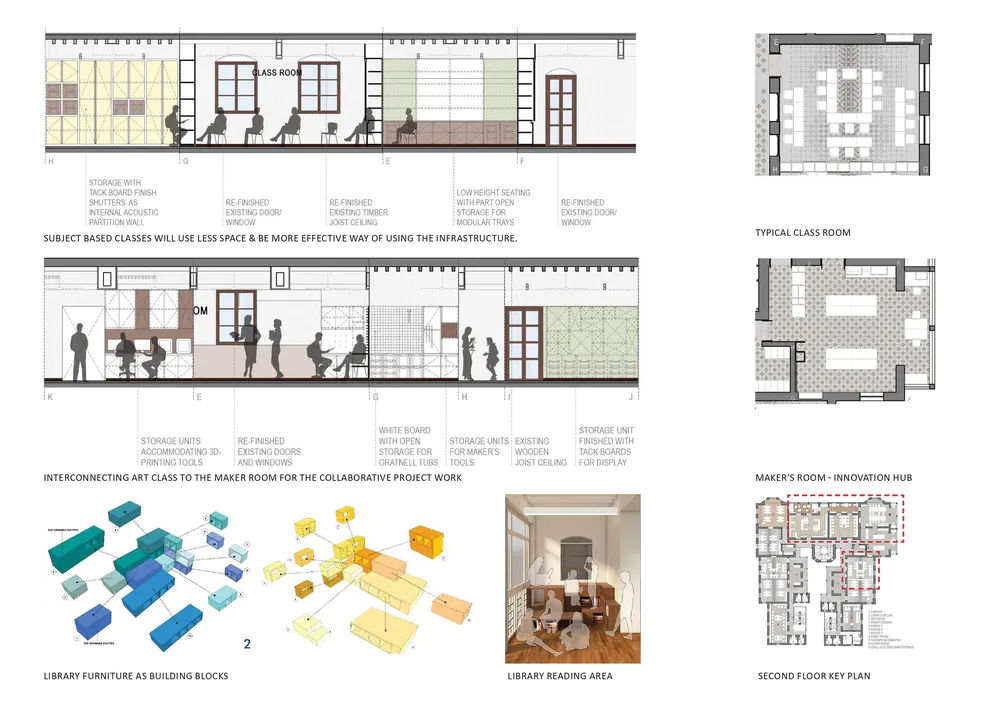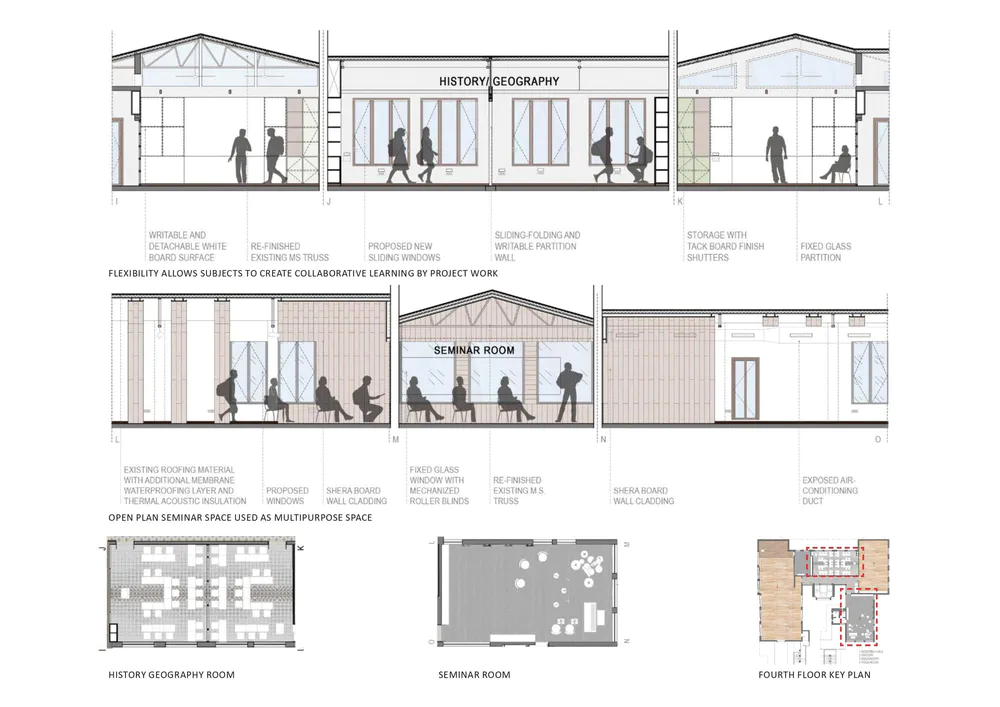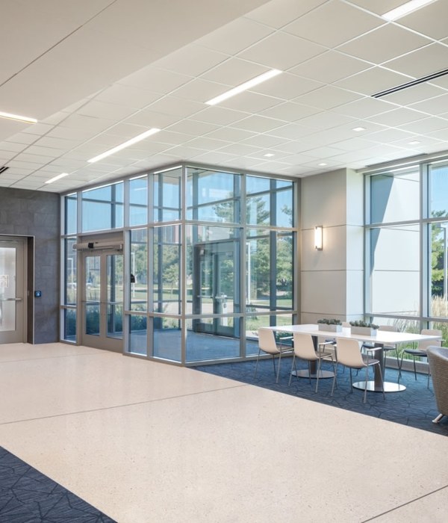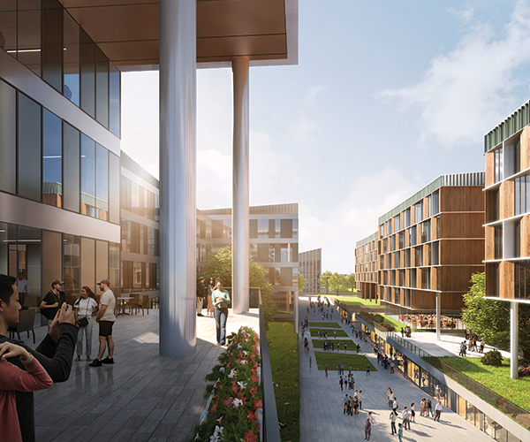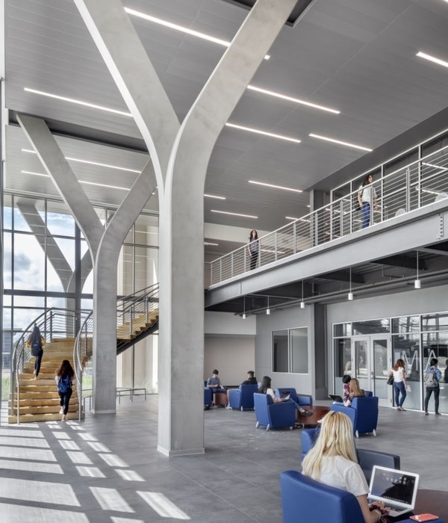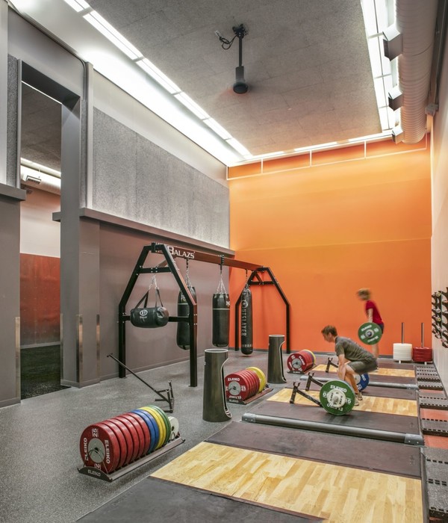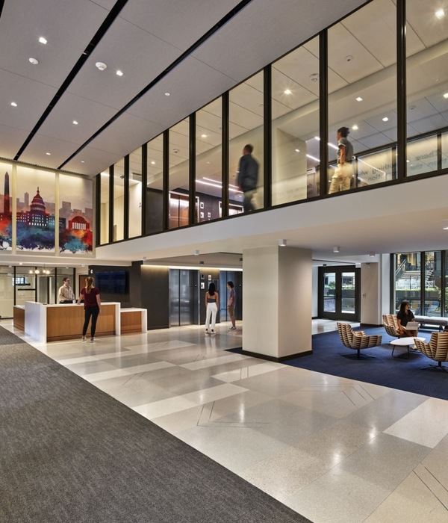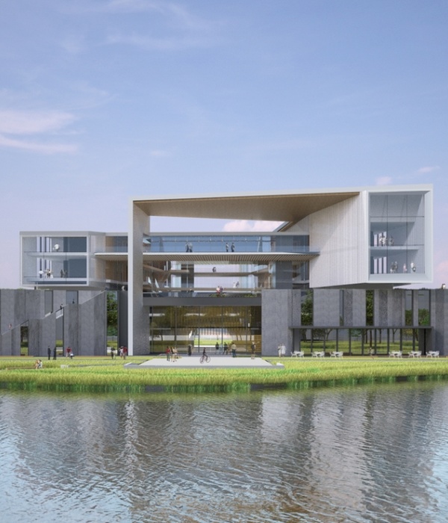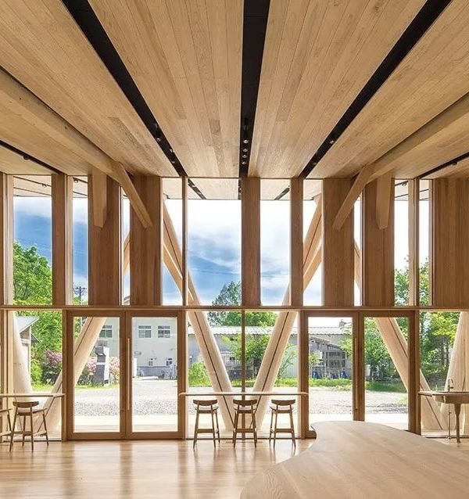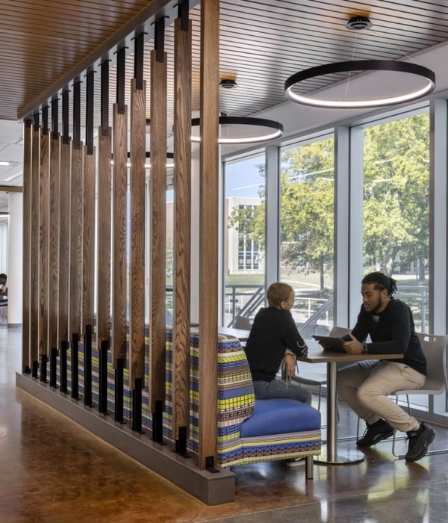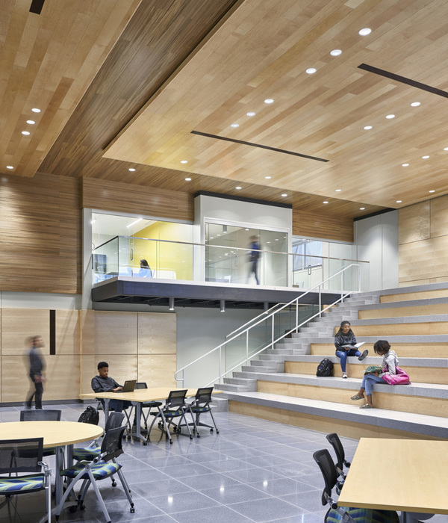Bombay International School (B.I.S.)
Architect:MO-OF / Mobile Offices
Location:Gilbert Building, Babulnath Road, Babulnath, Dadi Sheth Wadi, Malabar Hill, Mumbai, Maharashtra, India; | ;View Map
Project Year:2020
Category:Primary Schools;Secondary Schools
The school is housed in a 100-year-old heritage residential building, which has evolved into a child centered IB (International Baccalaureate) school over a span of fifty years.
The space planning reflects the liberal pedagogy of an international education adopted by the school by re-imagining the “traditional classroom model” by ensuring the heritage significance of the structure. A process of delayering and revealing the embedded features of the heritage structure is revived.
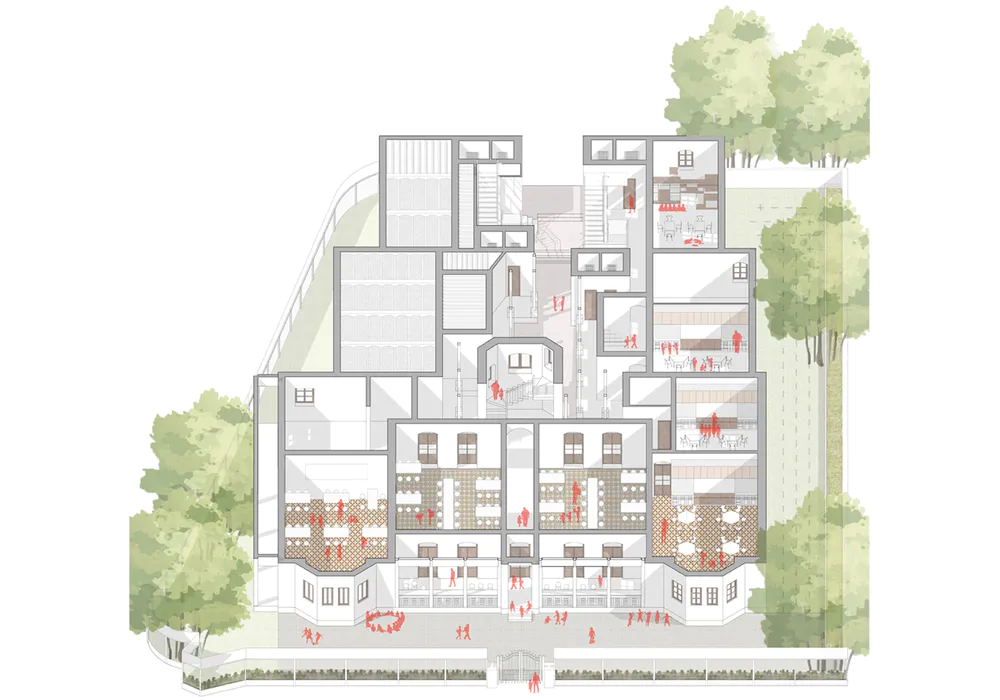
The shift is from a traditional classroom-based learning environment to creating subject rooms and shared common programs that offer a varied environment for learning and collaboration between students and teachers. The attempt was to make the existing divisions of classrooms porous, combine common shared spaces and create non-traditional collaborative learning spaces like the courtyards, balconies, chill-out spaces along the circulation.
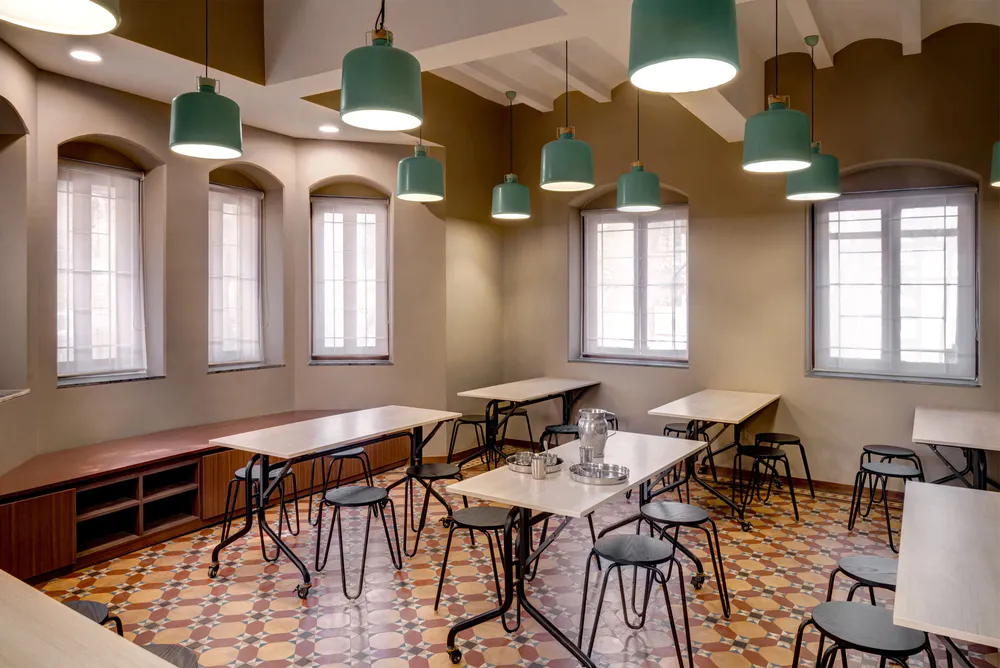

There were workshops conducted by us, with the students, parent committees and teachers to understand their perception of ‘constants and change’ within school which were extremely interactive and informative. Existing concerns of structure, services, environmental concerns, reusing residential scaled spaces, retaining the character of a heritage building for accommodating spaces of flexible learning were very important considerations in the design process.
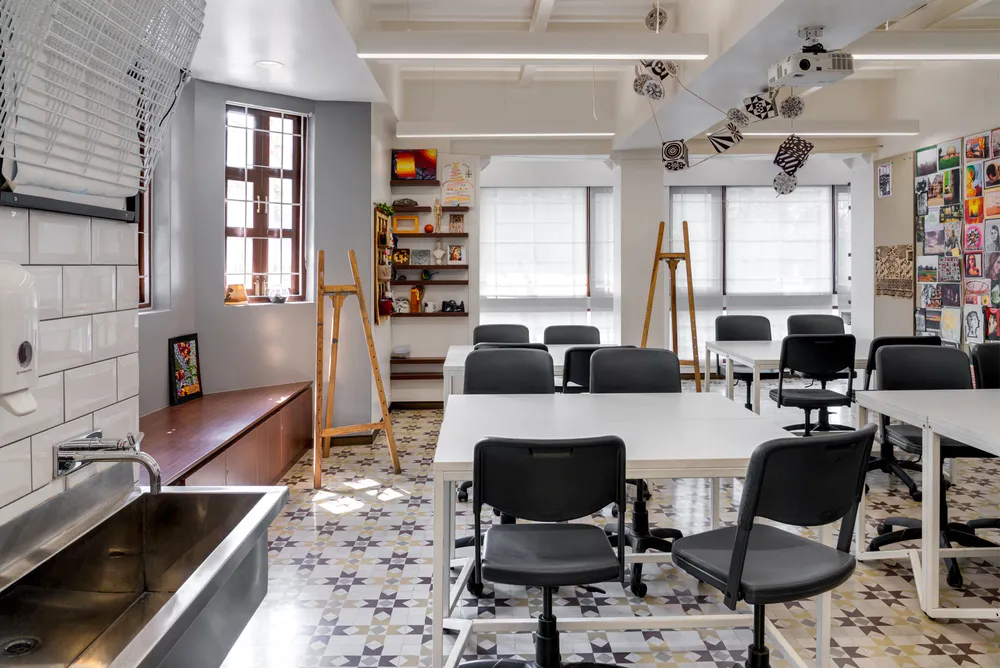
Earlier fragmented residential programs had to be overlaid with learning environments, which was more porous and flexible. The need was to accommodate small group learning, outdoor-learning, lectures, project-based learning, and distance learning, performance and music-based learning, independent study, one-on-one learning, learning with technology.
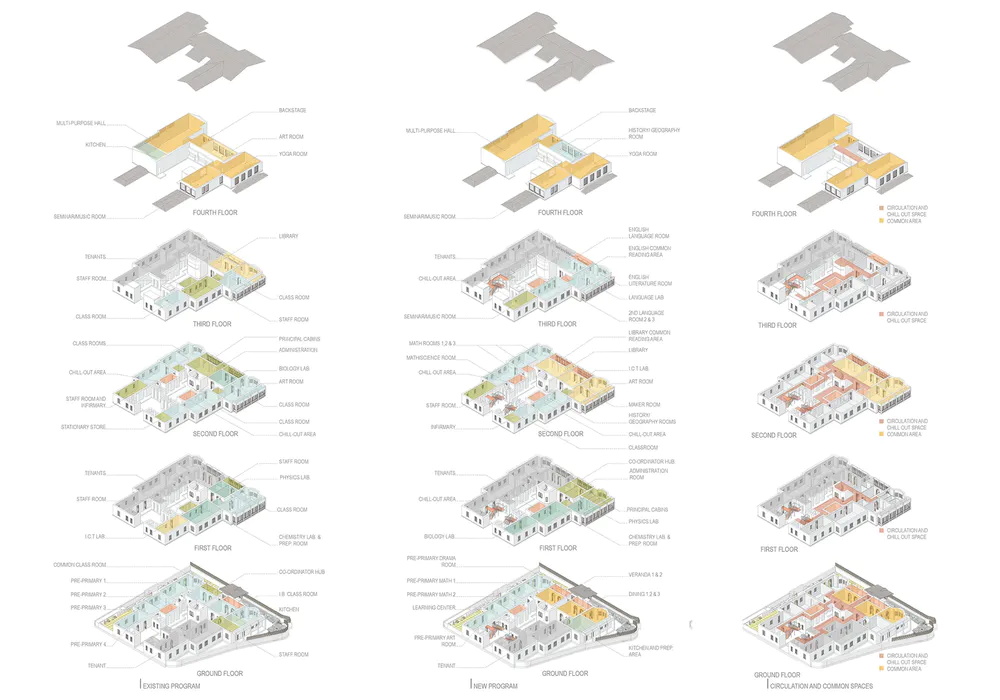
The walls of the building are constructed out of load bearing stone. The load bearing structure disappears on the higher floor as trusses support the lighter roof above enabling large span spaces for collective programs. It comprises multipurpose rooms, which are used for performances, sports, yoga, seminars etc.

Original flooring was retained and newer patterns by use of repetitive motifs observed were designed that bring together the heritage character and a contemporary language.
Certain walls were used as both storage and display within redundant doorways to maximize use of the floor space.
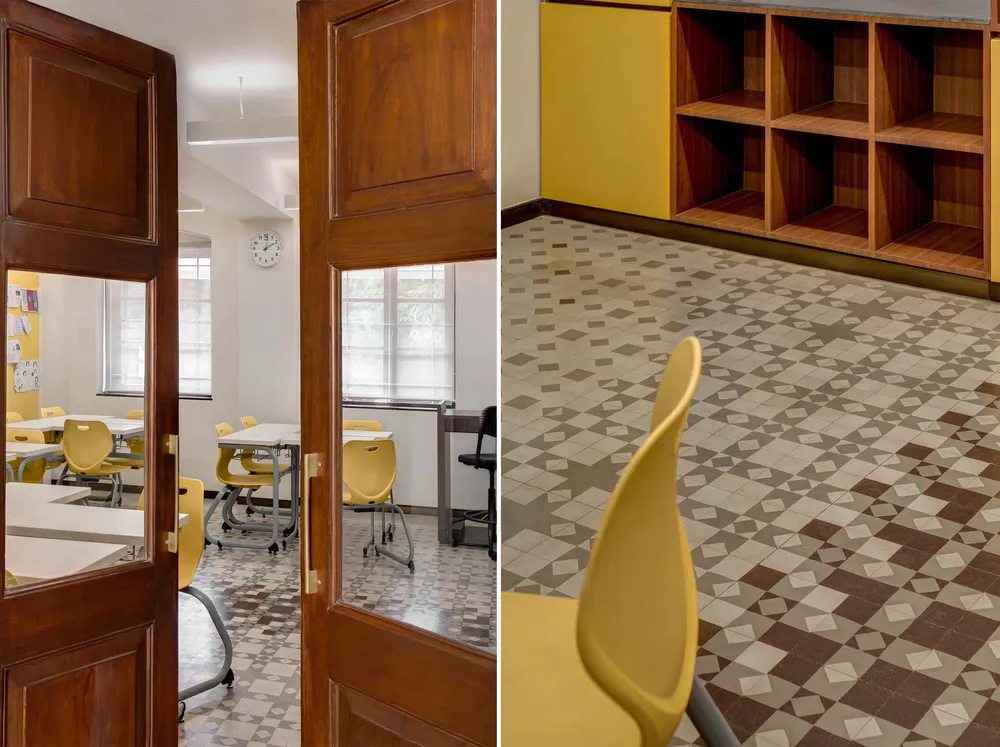
Dual source suspended lighting was designed across the rooms to highlight the rafters and jack arch ceilings to ensure revival of the heritage value of the structure.
They were retained but restored. Old teak was sourced to revive the unique character of the interior and exterior elevations and facades of the building.
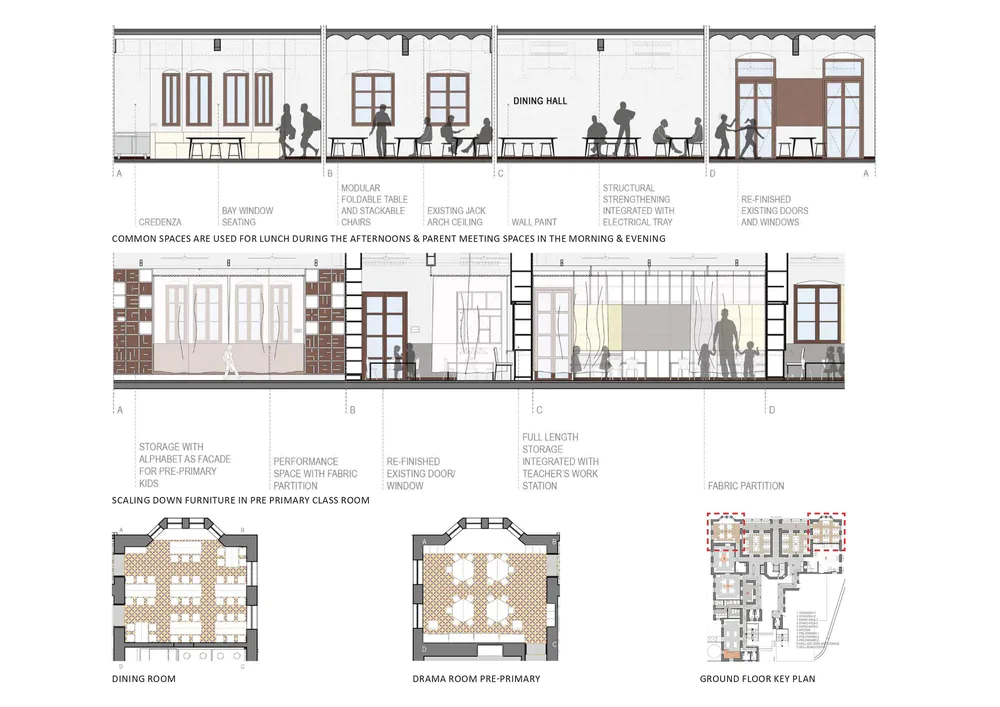
▼项目更多图片
