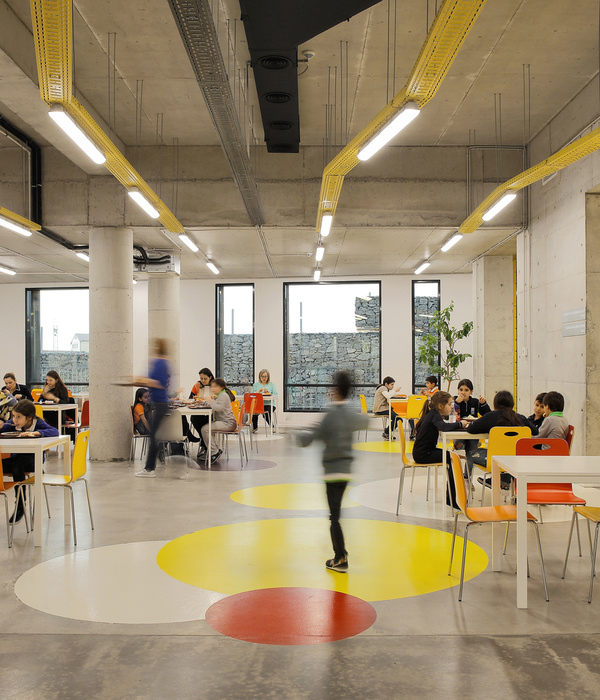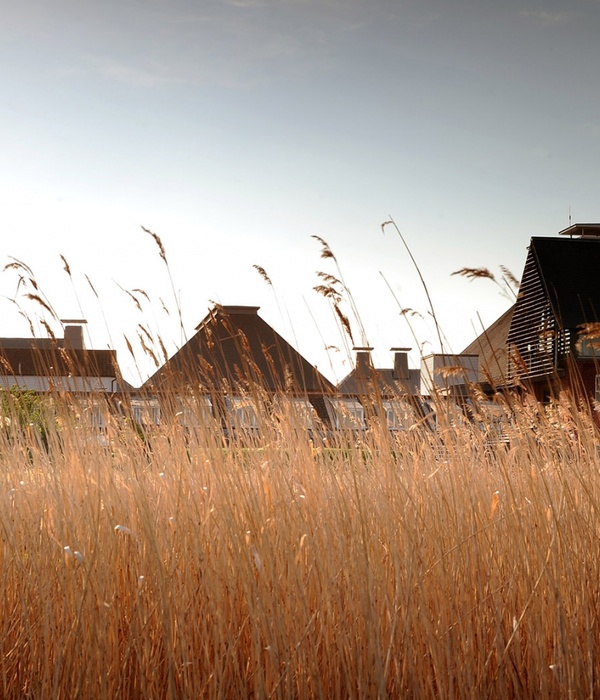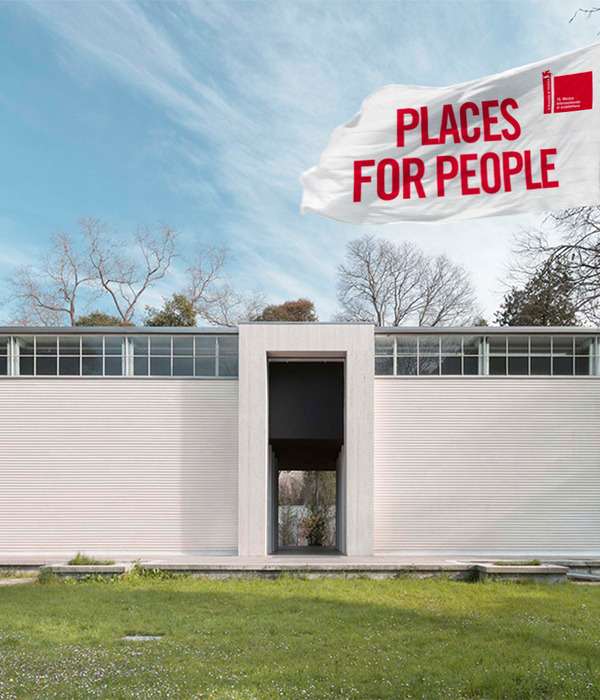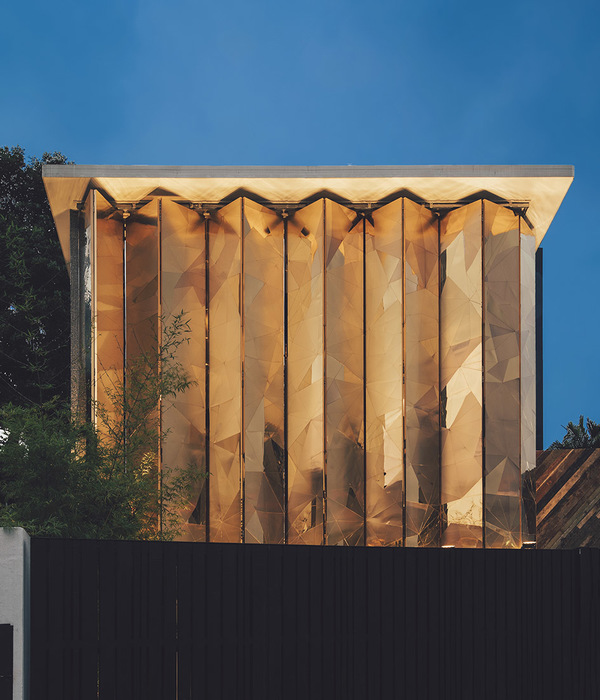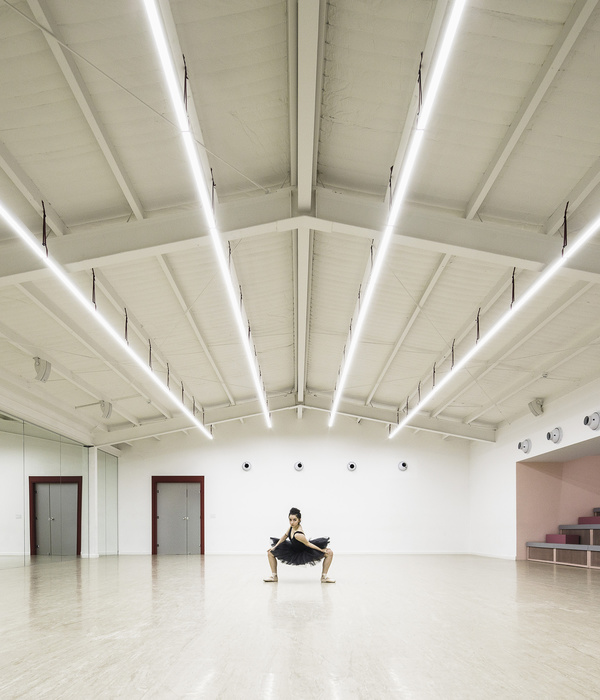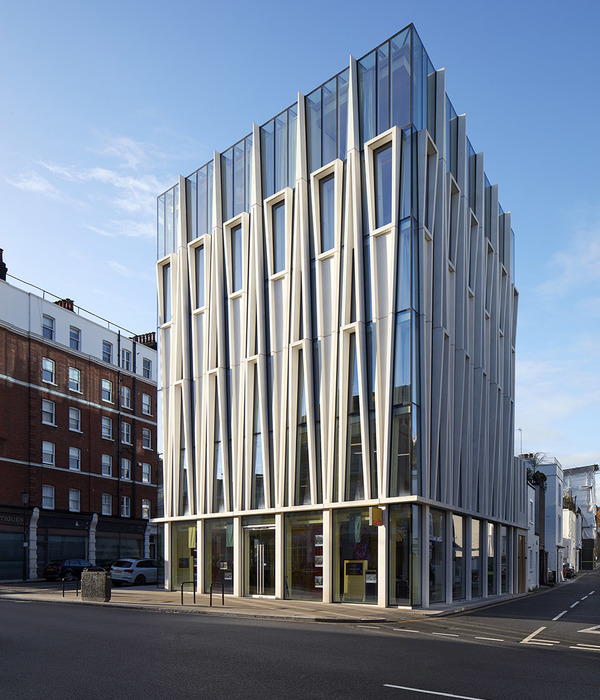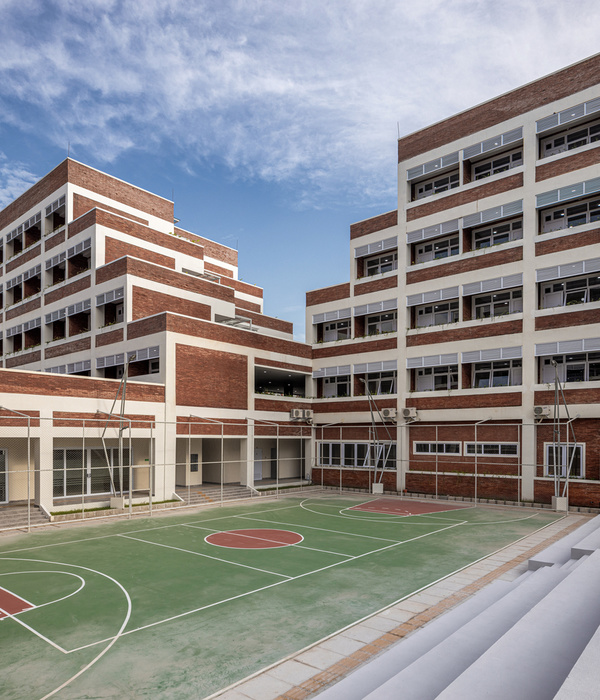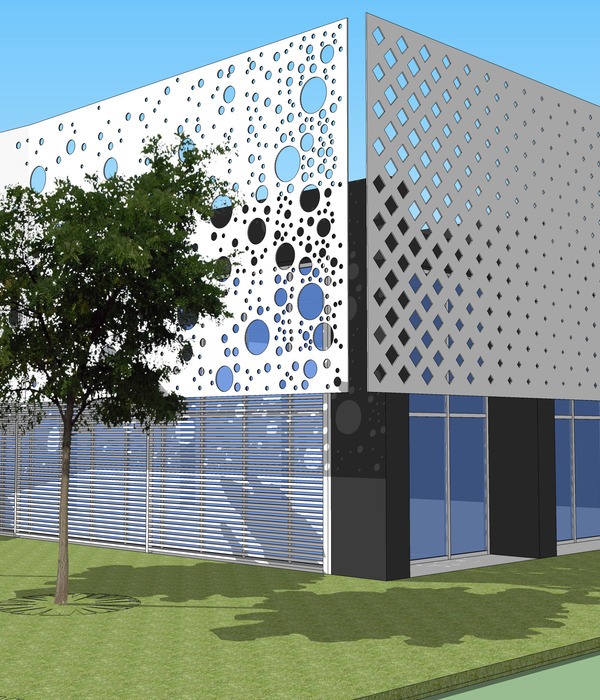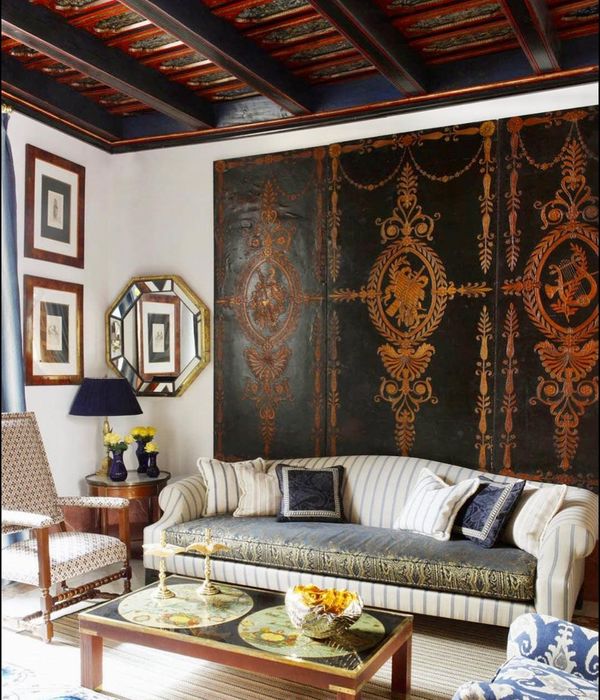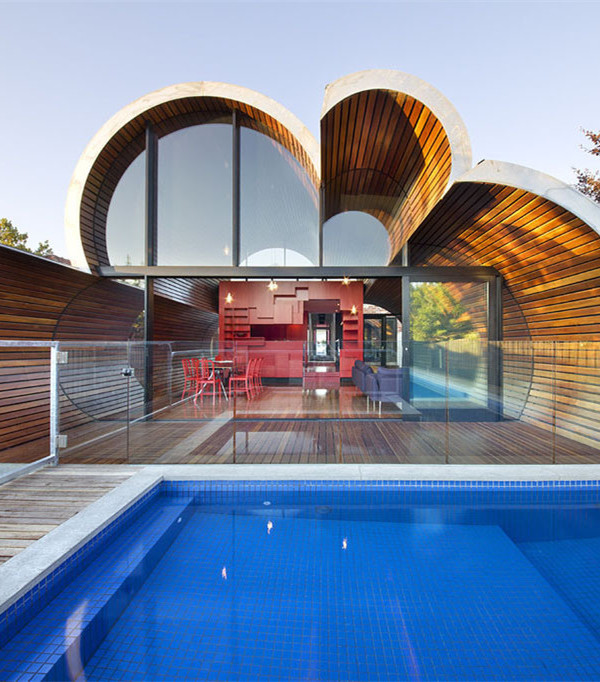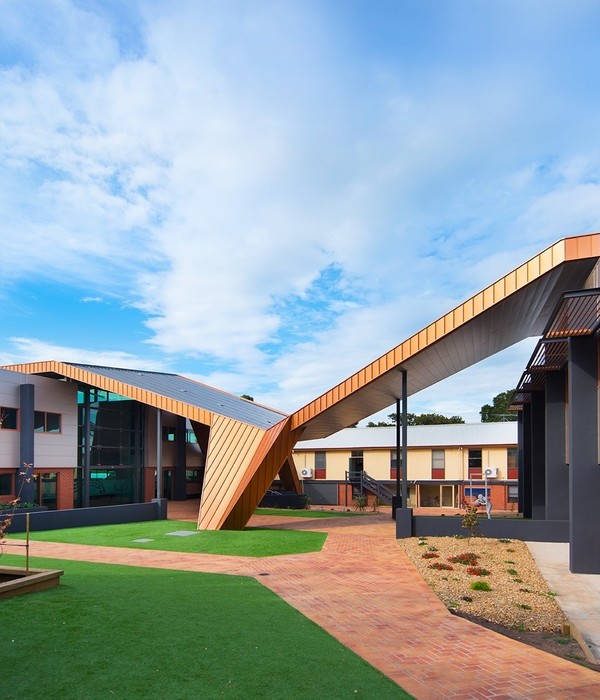Wenzhou Kean University campus construction
位置:浙江 温州
分类:学校
内容:
设计方案
设计团队:Moore Ruble Yudell (MRY)、SWA
图片:7张
该项目是对位于浙江省温州市的温州肯恩建筑学校的改造。项目方为此特意举办了一场设计竞赛,而以Moore Ruble Yudell (MRY)团队,同济景观研究协会和SWA团队共同完成的作品赢得了此次比赛的最终胜利。在他们的
中包括一系列的直角形建筑,在场地的中心位置有一个大型的会议大楼,由于位于场地的中央位置,距离周边的每个建筑的距离基本接近,而且这里也是将整个场地统一为一体的主要元素。
在校园的大门入口处建有一个气势非常宏伟的柱廊,来欢迎四方的学子和游客,这里也是整个校园的正式入口。在该整体的方案中,设计团队将场地划分为两大主要的工程区,它们在结构上是上下叠加的次序,大厅内又包含多个功能性空间,另外还有四个相互平行的区域,分别用于教室,商店和实验室。每个空间中间都会有一条通廊,主要是保障大楼内的采光和通风,同时也可以加强不同区域学生之间的交流。
译者:蝈蝈
A team comprised of Moore Ruble Yudell (MRY), Tongji Architectural Design and Research Institute and SWA Landscape have proposed the winning design for the new College of Architecture and Design at Wenzhou-Kean University in Wenzhou, China. Their design is made up of a series of rectangular volumes, at the core of which lies a large forum, central to both the building and the university as a whole.
Prominently sited at the entrance to the campus, the new College presents a grand portico to welcome visitors into the university through the formal entry quad.The winning design is divided into two primary programmatic zones stacked atop one another. The ground floor contains the programmed spaces, with four parallel volumetric masses housing classrooms, shops, and labs. The alleys between these volumes enhance community interaction as well as bring in natural light and ventilation.
温州肯恩大学校区建设效果图
{{item.text_origin}}

