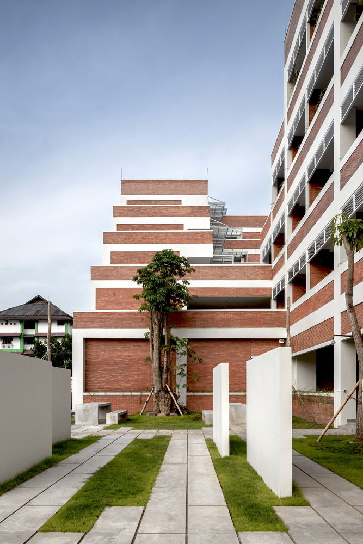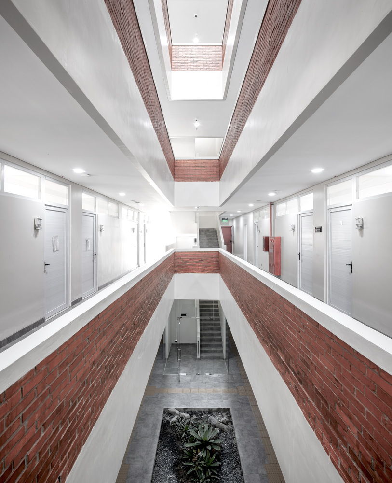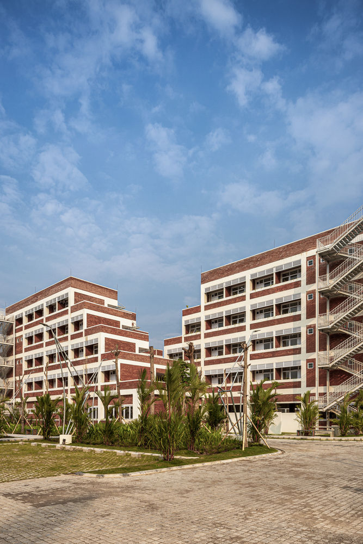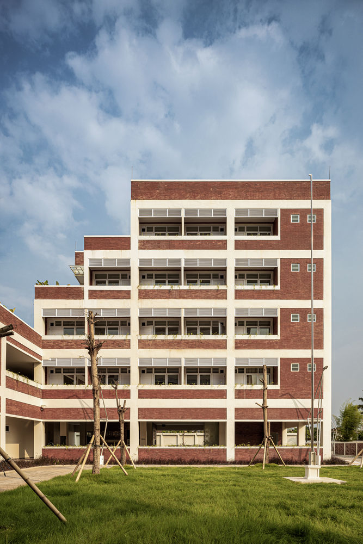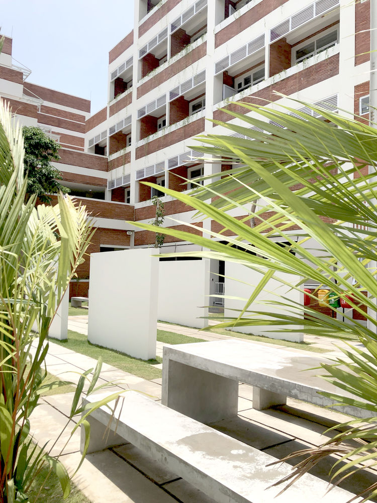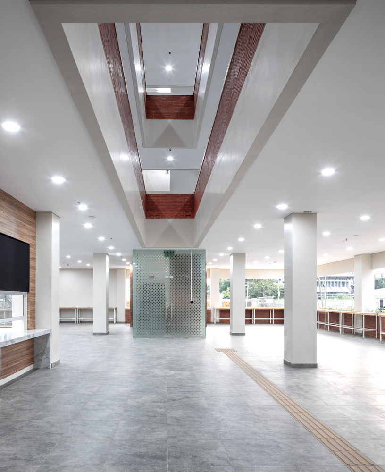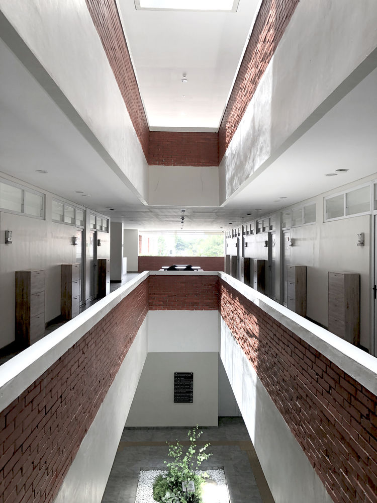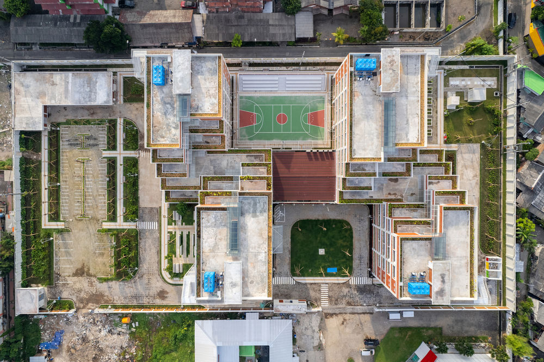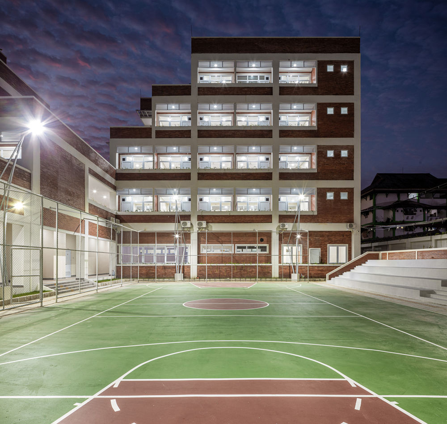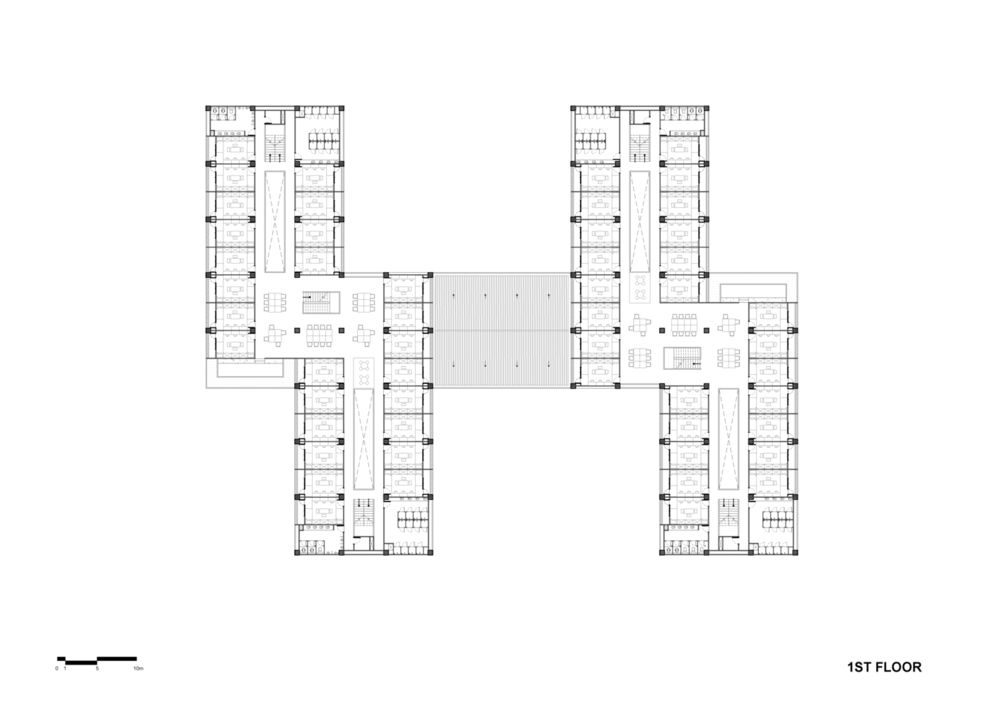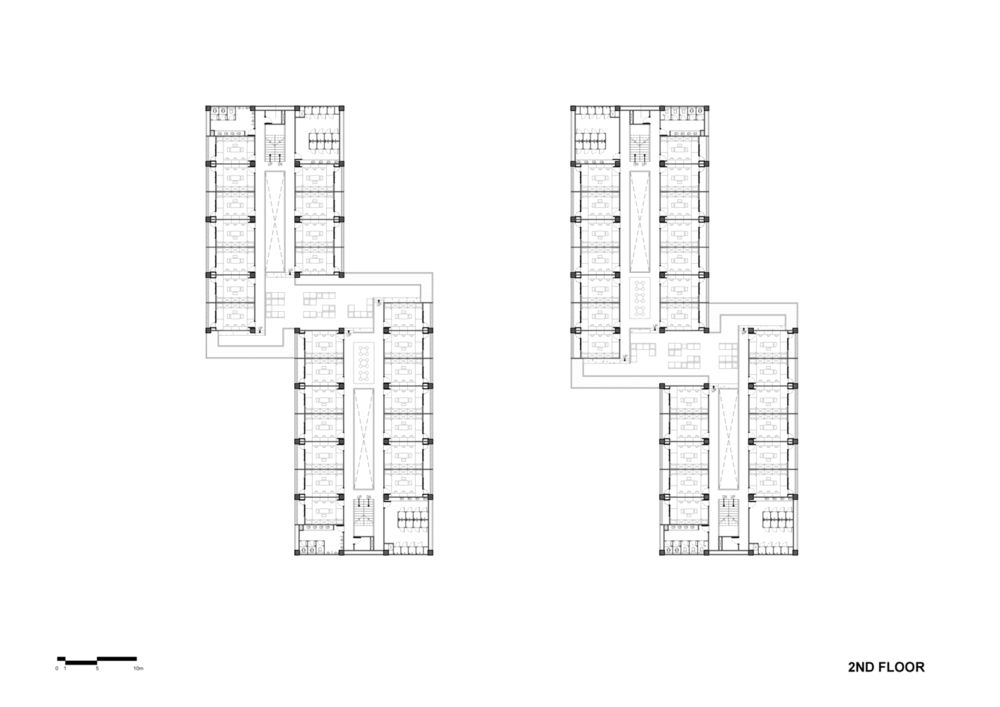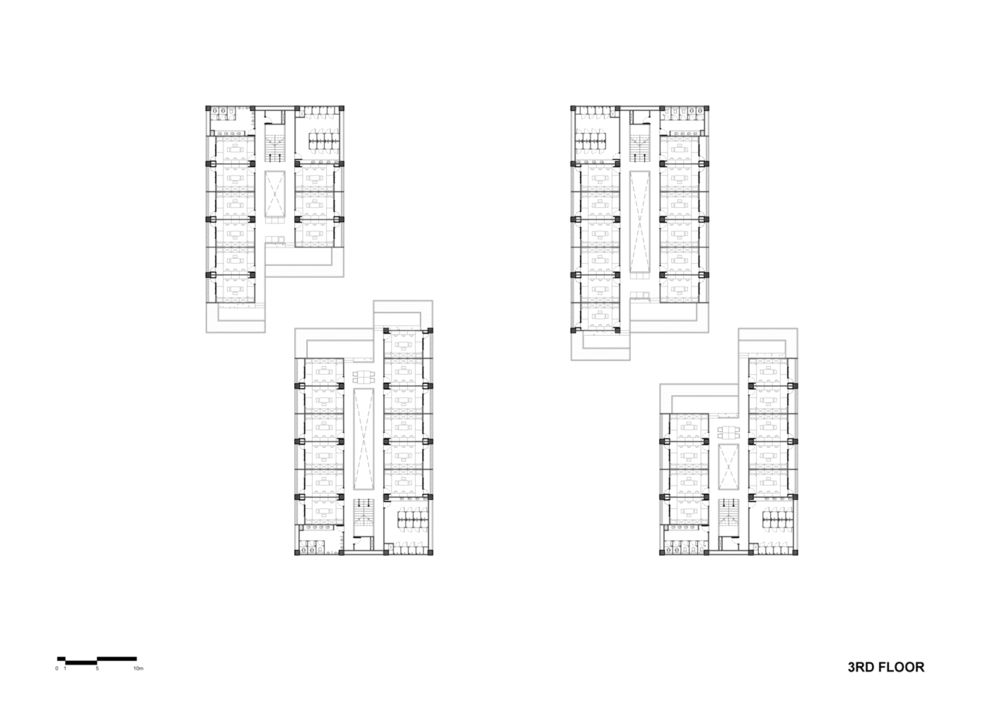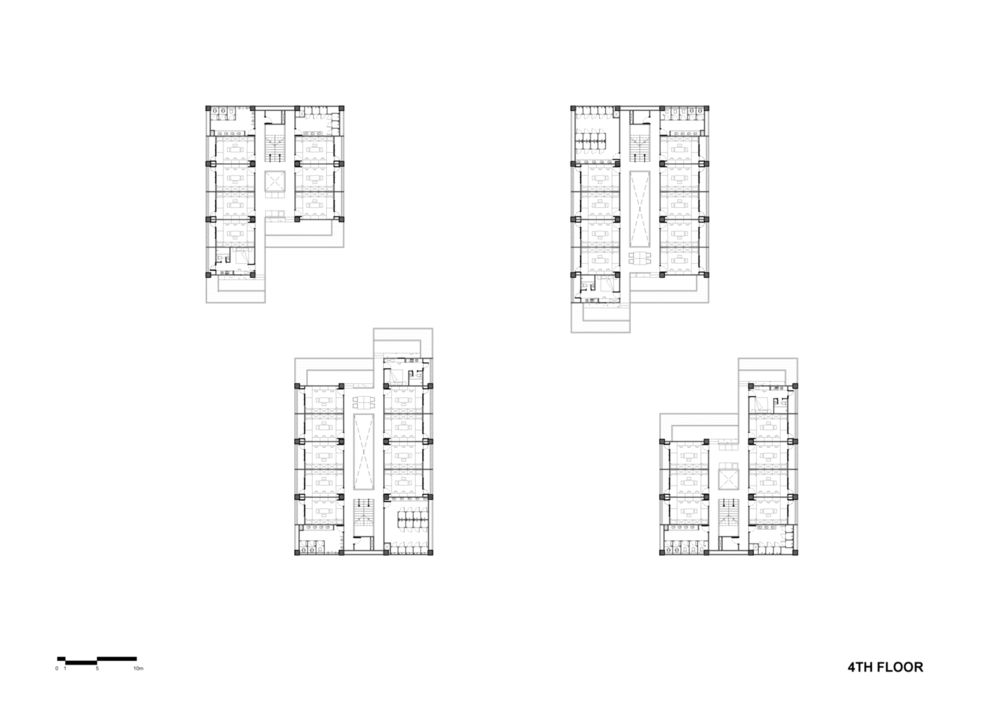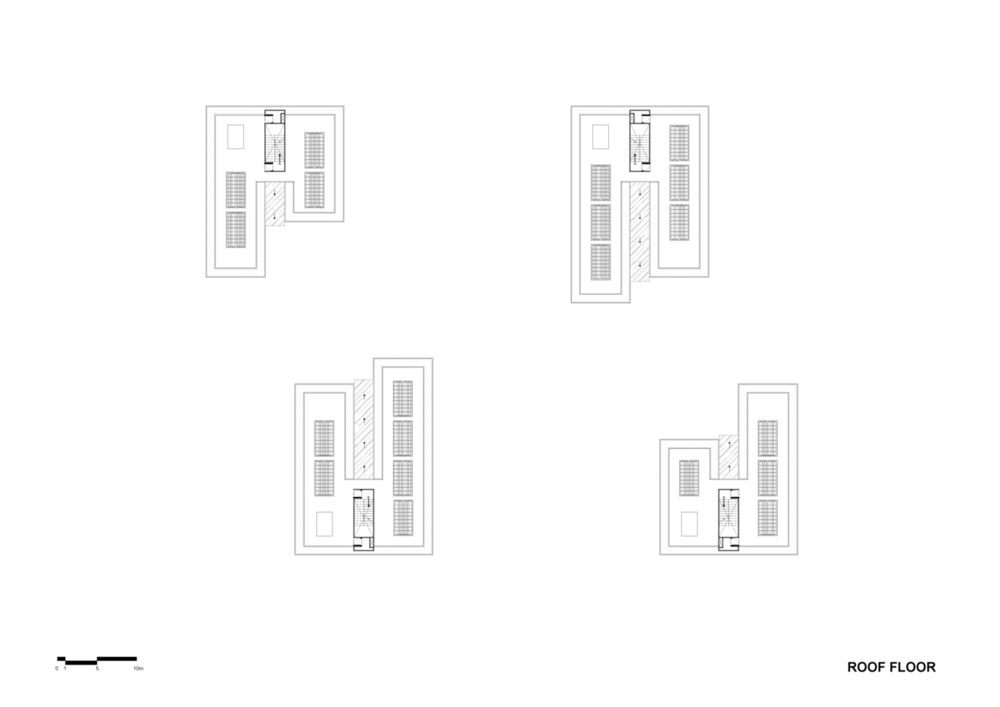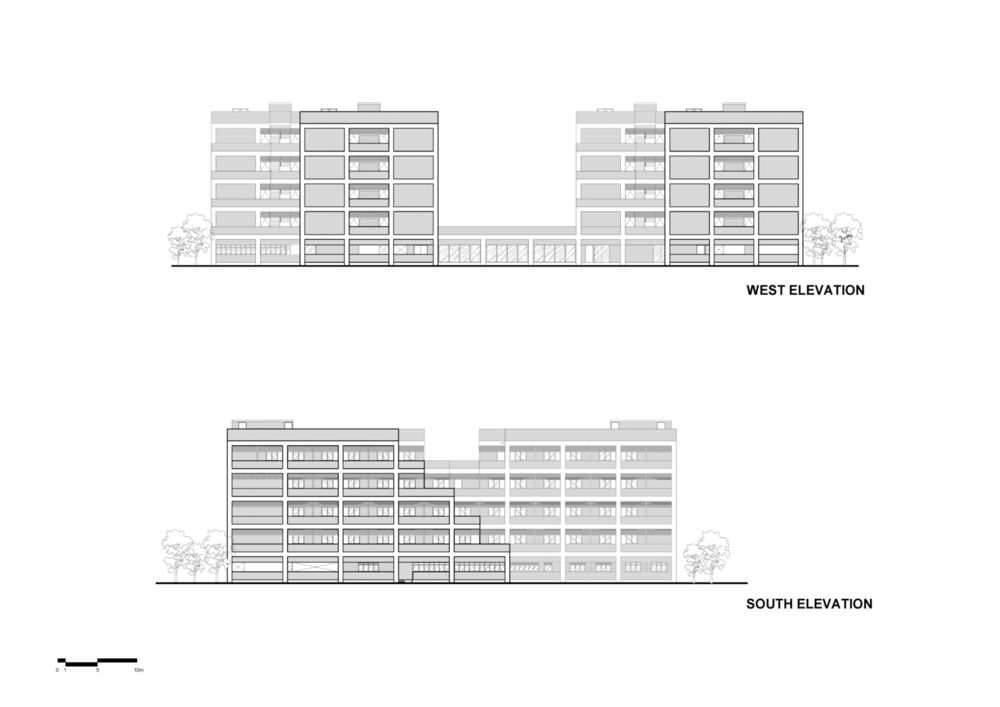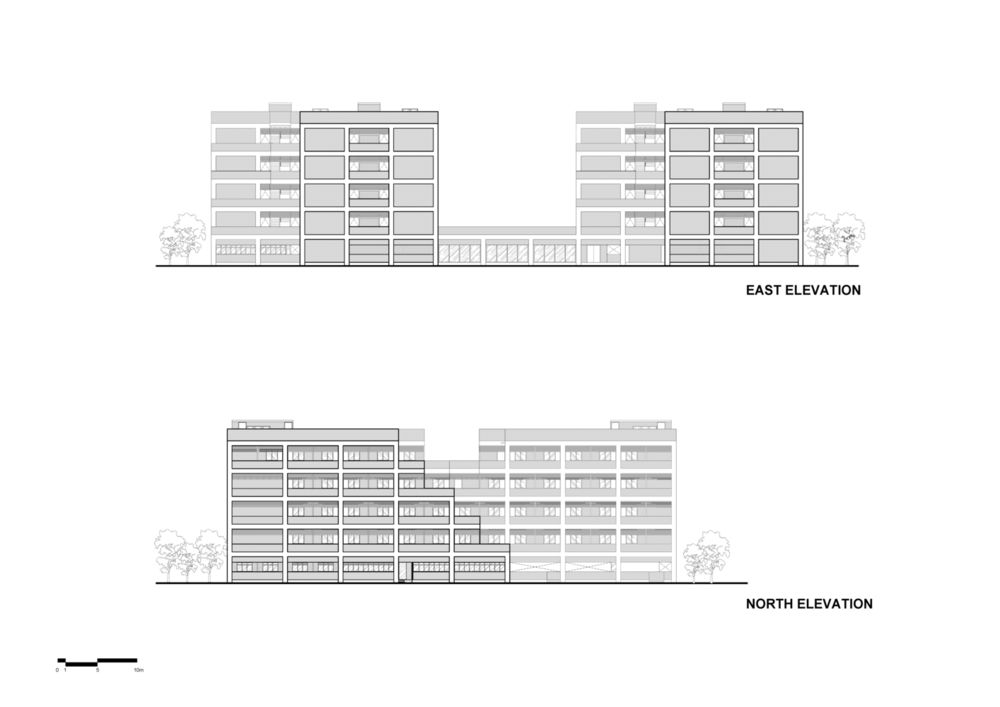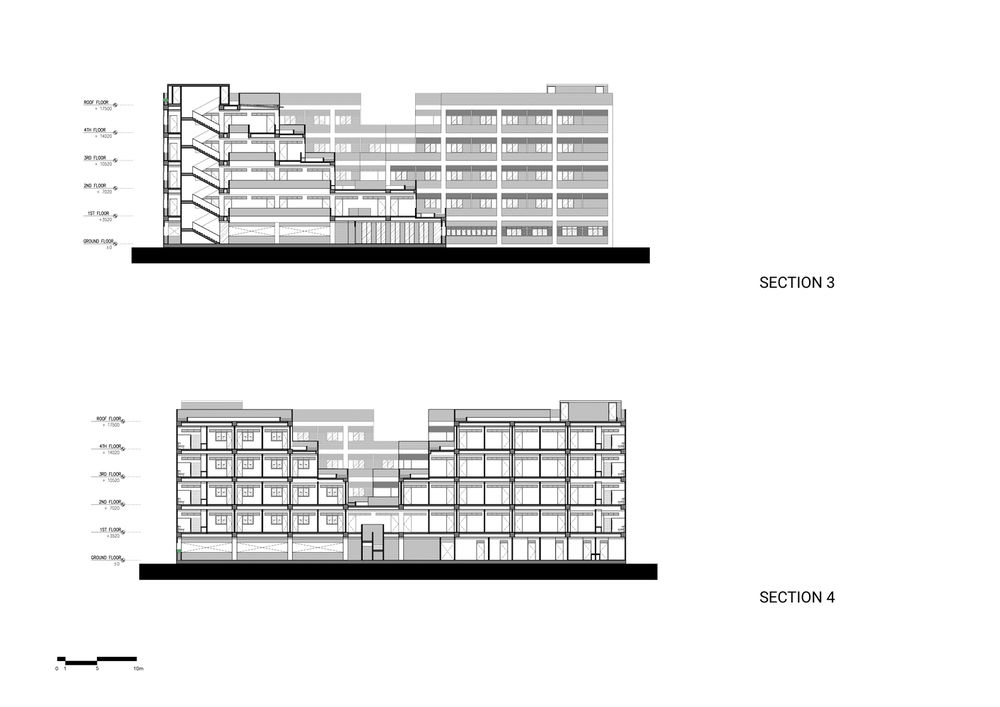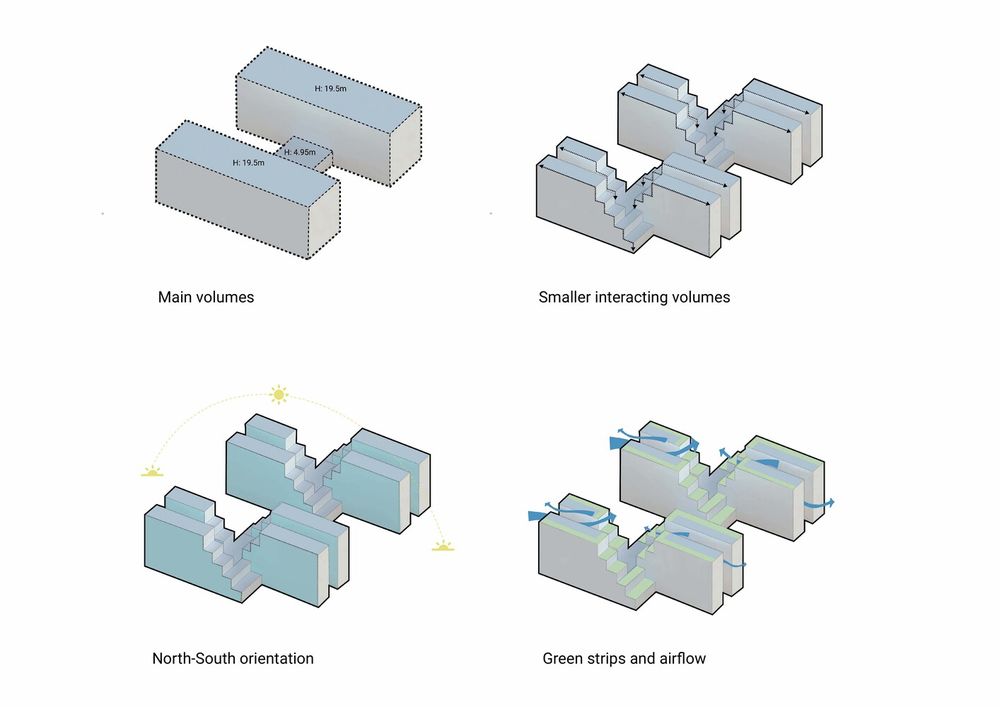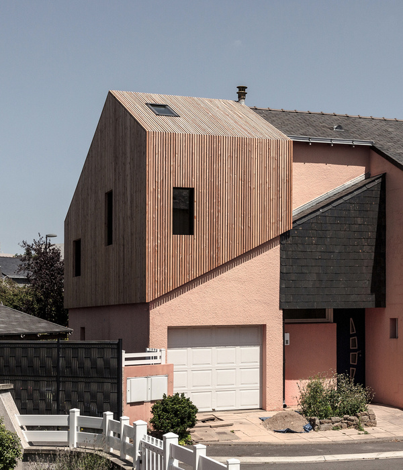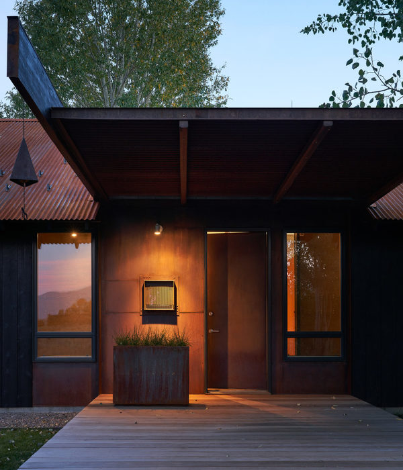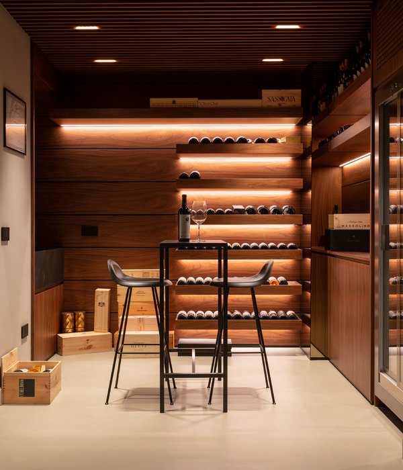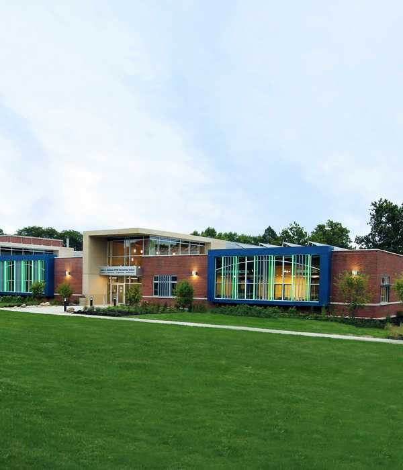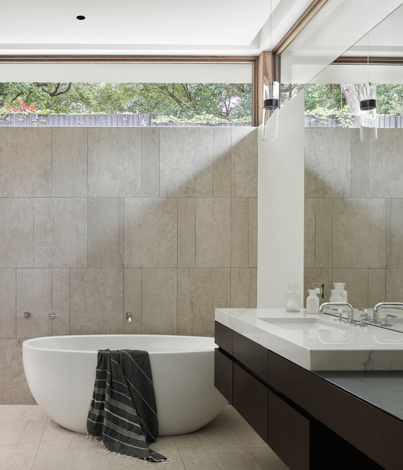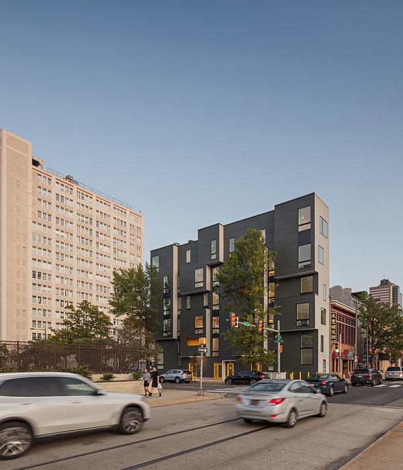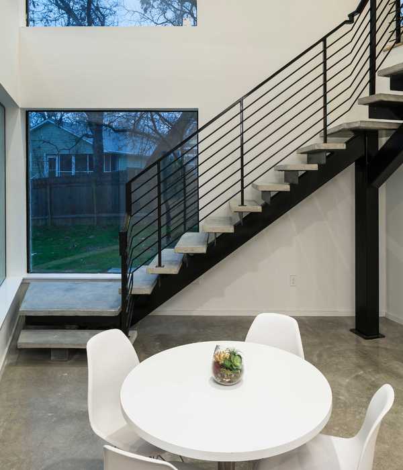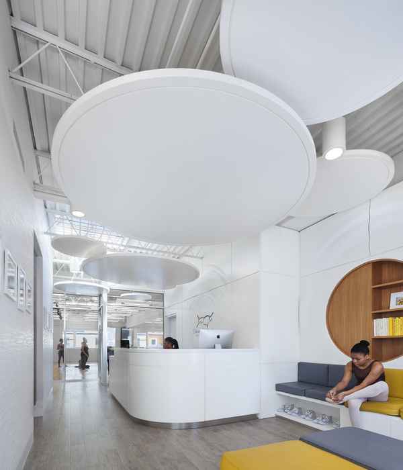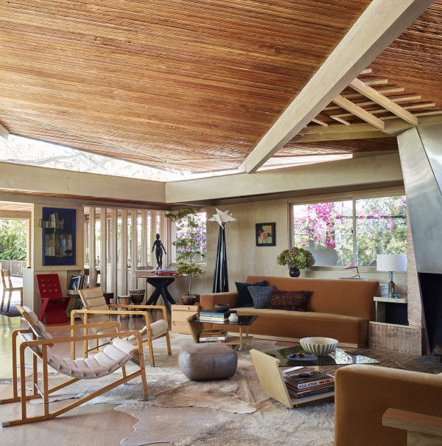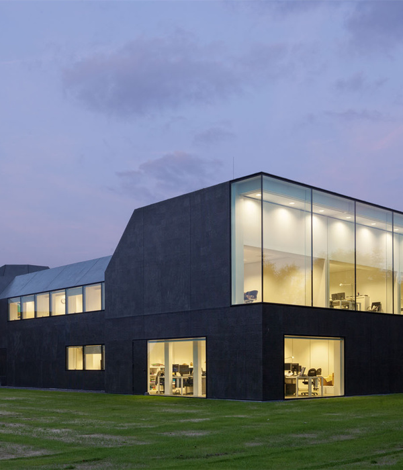AMN 学生住房 | 绿色梯田式建筑,多元文化交流空间
Architects:SHAU Indonesia
Area :9260 m²
Year :2022
Photographs :Pambudi Yoga Perdana, Ben Kurniawan
Lead Architects :Daliana Suryawinata, Florian Heinzelmann
Contractors :Pt. Nindya Karya
Socio Cultural Consultant : Pauline Boedianto
Architects : Ignatius Aditya Kusuma, Aprilea S. Ariadi
Assistant Architect : Prisca Bicawasti
Detailed Engineering Document : Pt. Tisaga Konsultan
City : Surabaya
Country : Indonesia
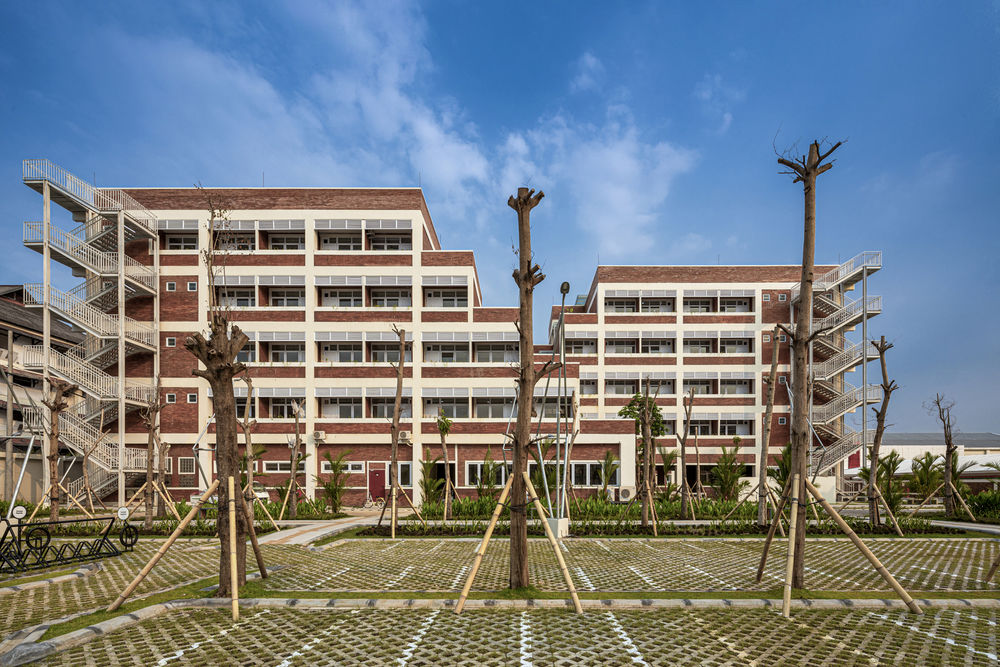
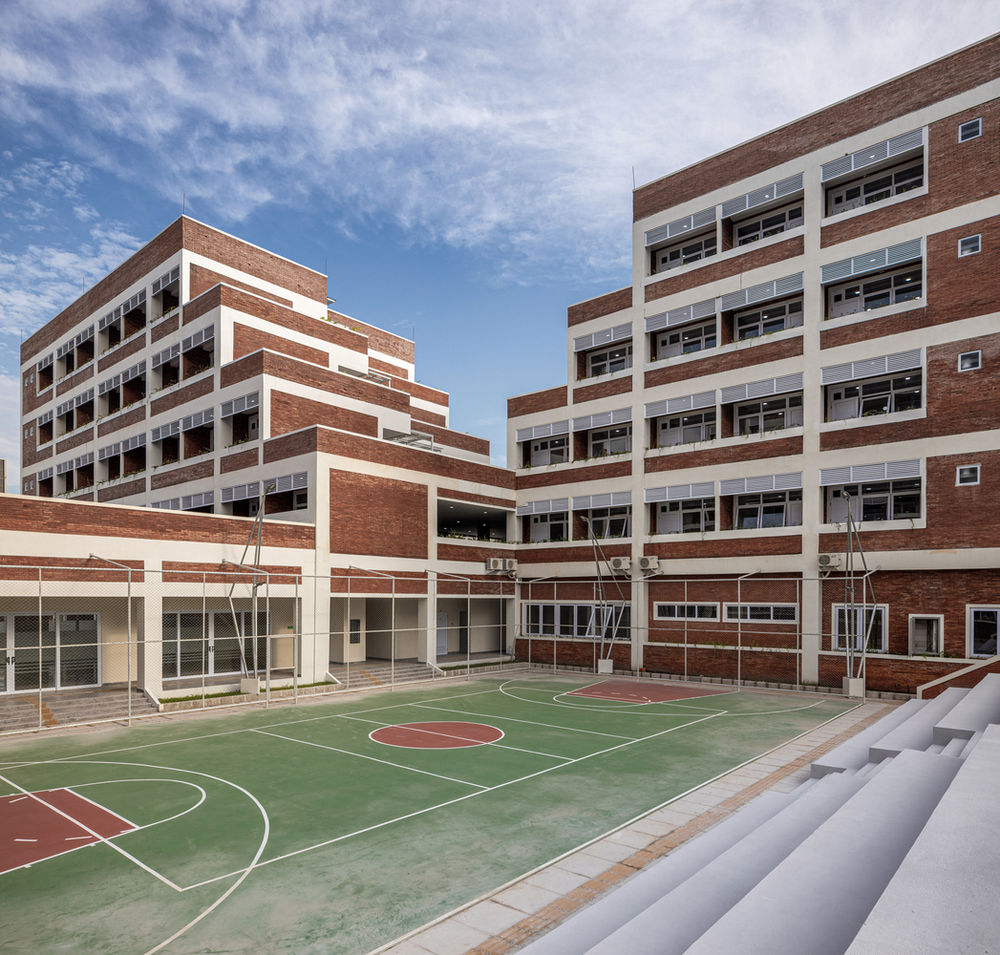
@media (max-width: 767px) { :root { --mobile-product-width: calc((100vw - 92px) / 2); } .loading-products-container { grid-template-columns: repeat(auto-fill, var(--mobile-product-width)) !important; } .product-placeholder__image { height: var(--mobile-product-width) !important; width: var(--mobile-product-width) !important; } }
AMN student housing is a government pilot project in Surabaya, Indonesia, which provides accommodation, training, and vocational education for university and polytechnic students of multiple ethnicities and cultural backgrounds. Indonesia has over 1340 ethnic groups spread all over the islands. Selected students are invited and assembled from all provinces and remote locations to experience pluralistic living: mingling and socializing beyond their own ethnic group. As part of the program, the operator provides language training, art and music lessons, a nutrition program in the dining hall, and recycling workshops, among other activities during their stay. SHAU was commissioned by the Ministry of Public Works and Housing, which facilitated the planning and construction. The detailed engineering drawing is delivered by PT Tisaga Konsultan.

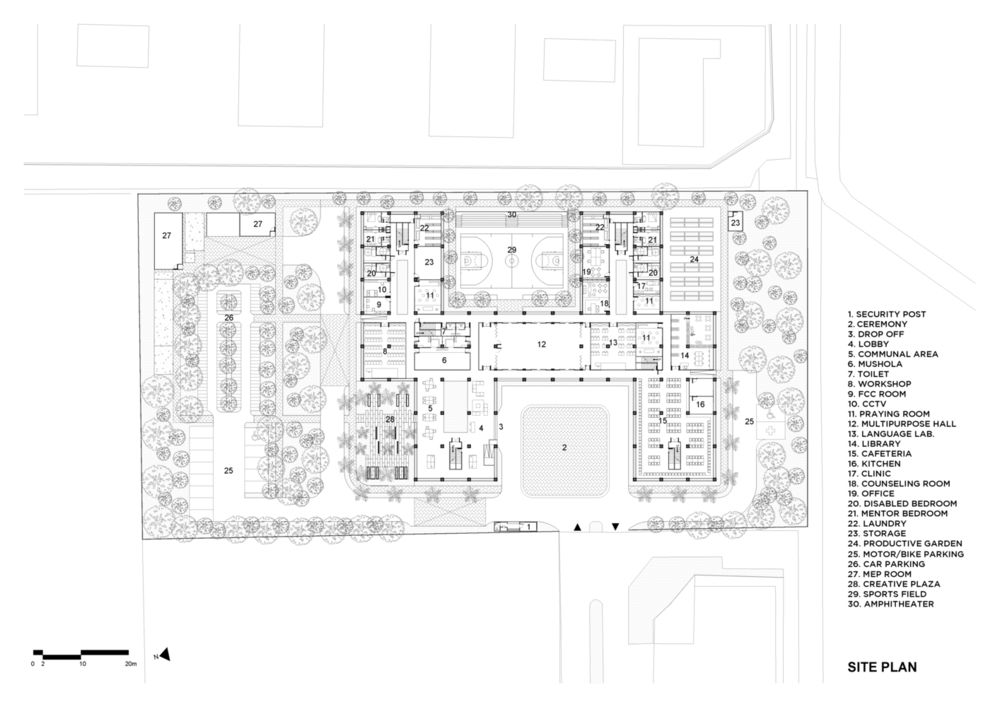
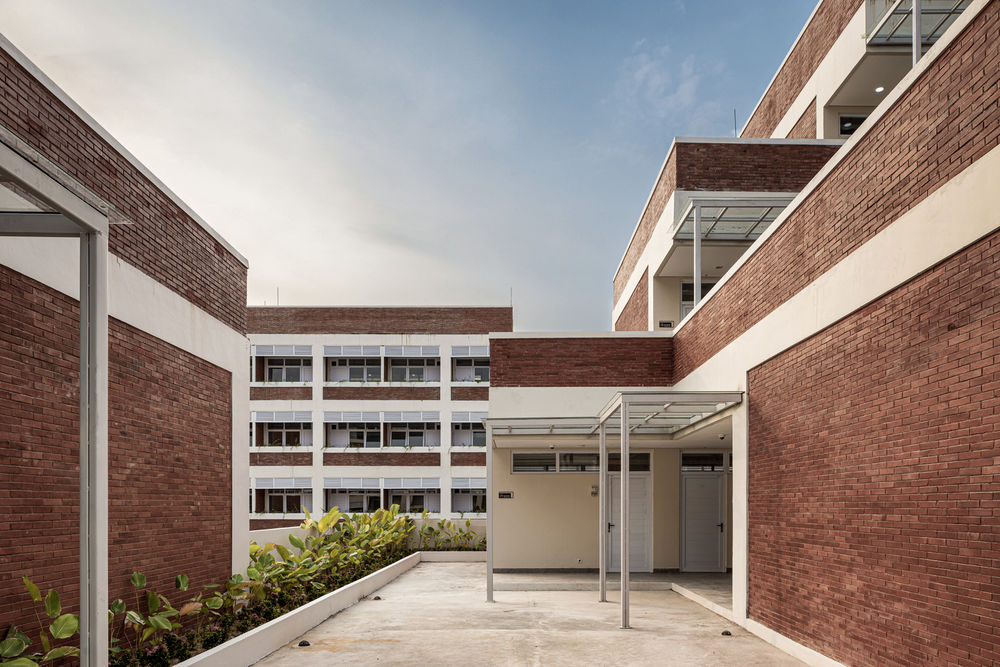
The site at Jl. Jemur Andayani is conveniently located between Surabaya’s old town and Juanda international airport, with easy proximity to more than twenty universities in the city. The 1-hectare land borders the Aviation Polytechnic of Surabaya, government offices, and 5-storey housing.
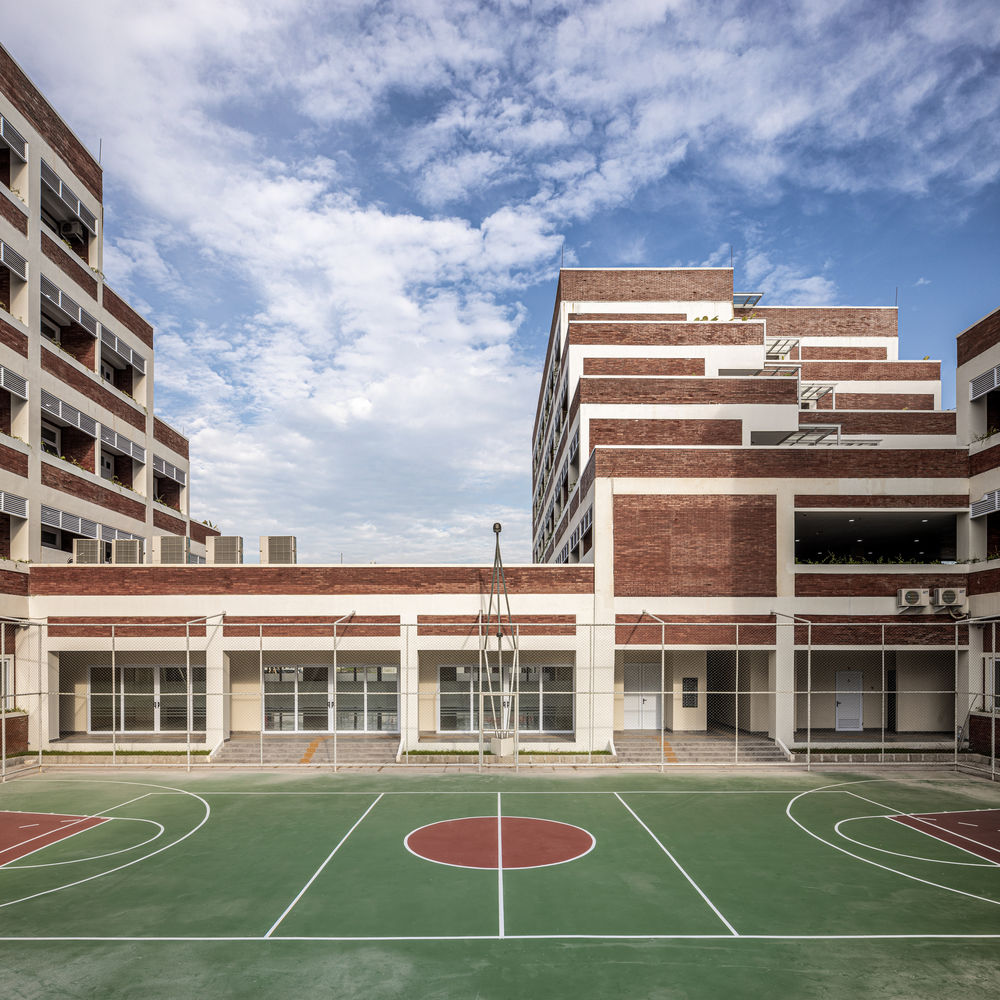
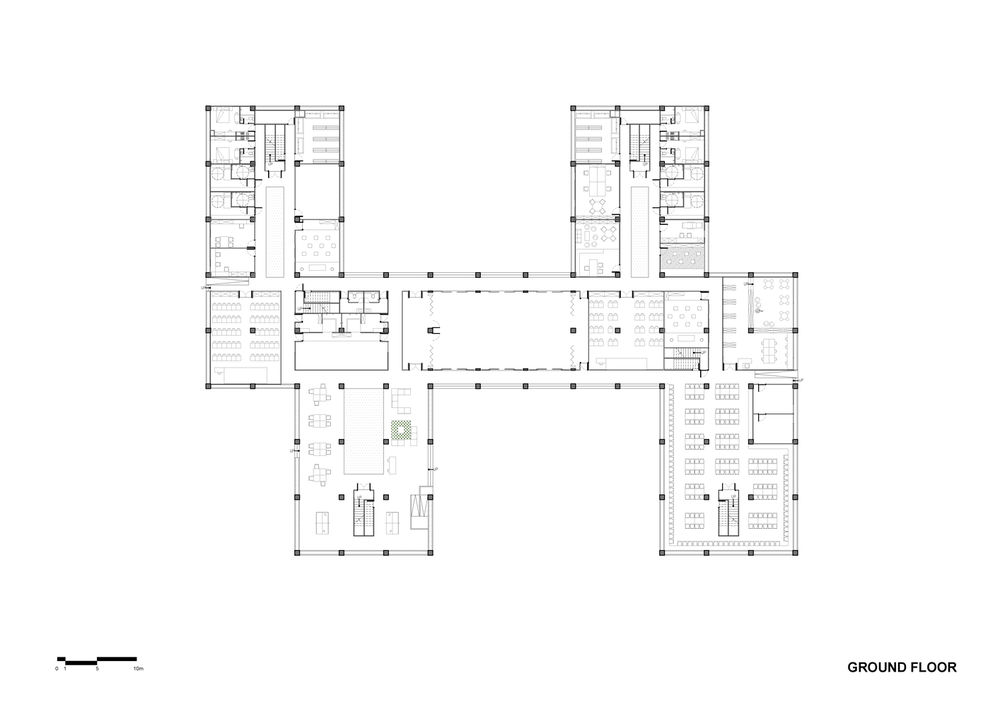
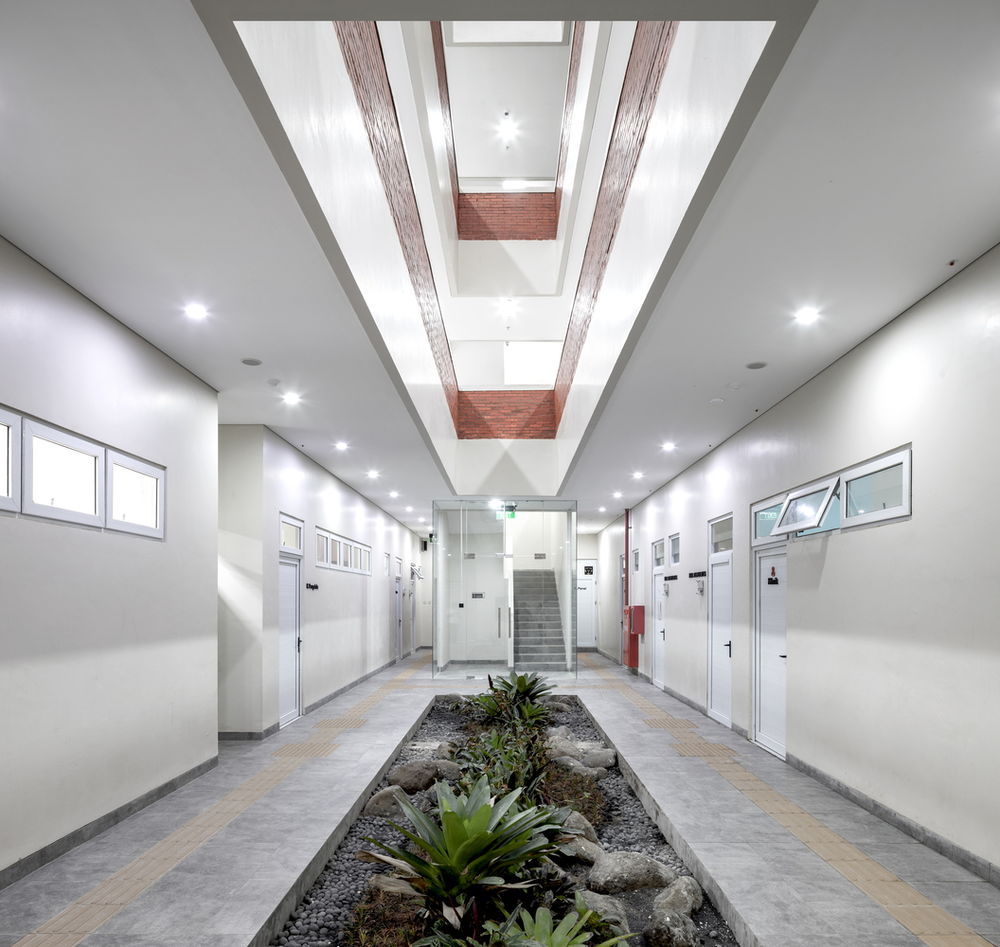
SHAU approached the design by dividing the housing into four terraced volumes with green roofs, elevating them on stilts to provide an open ground floor as in traditional houses while allowing most facilities to be equally accessible. Adjusting to the sun orientation, the facades facing East and West are designed to have limited openings to reduce overheating. Louvers are installed to filter sunlight. Optimizing maintenance convenience, green strips of plants on the façade are equipped with automated irrigation using harvested rainwater. Each terraced volume has a void on every floor to allow natural light and airflow throughout the building, making the design more energy-efficient.
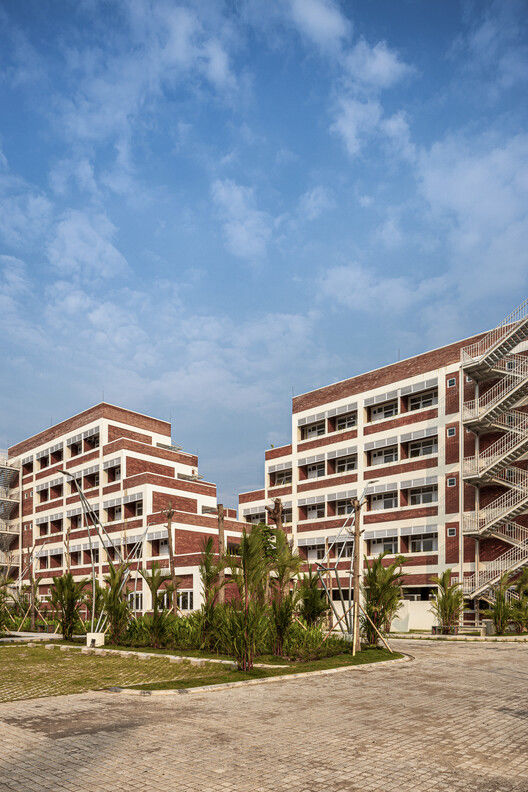
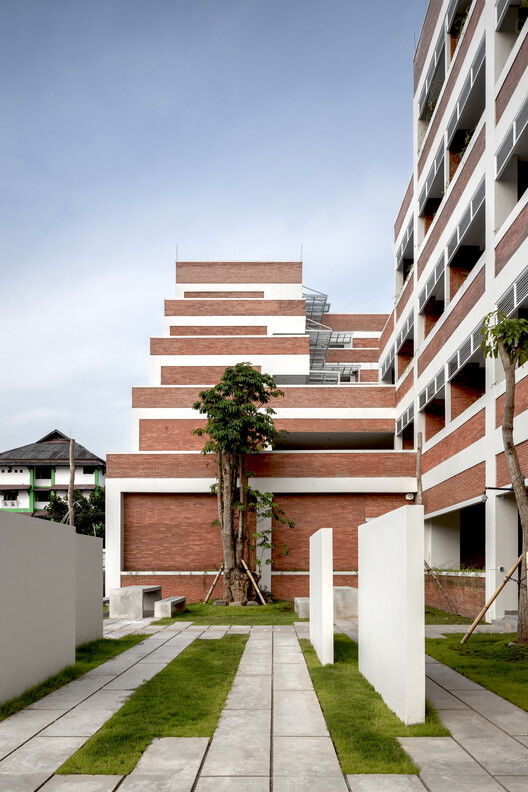
The housing is divided into male and female sections on the upper residential floors yet connected on the ground floor. Learning and recreational facilities consist of indoor and semi-outdoor study spots, a big auditorium for lectures, music and cultural performances, a sports field, a language center, library, counseling rooms, and religious facilities including one musholla and another multi-religion space that can be used by any religion or for meditation, and an open plaza for ceremonial purposes. A lobby and visiting lounge with a courtyard on the ground floor are accessible upon entry, next to the dining hall.
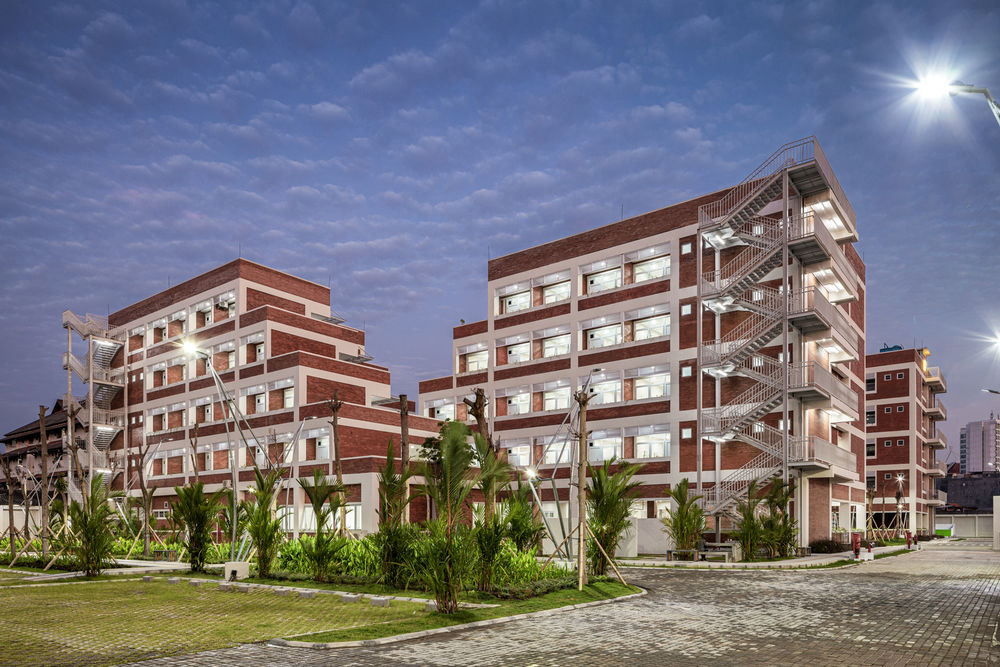

In total, there are 180 rooms, and each can host up to 3 students. There are wheelchair-accessible units on the ground floor. Mentor units are located on the top floors. The landscape design includes productive gardens where the students can tend as part of the program, as well as a participatory art corner consisting of graffiti walls and a sculpture garden where students can display their artistic expression. The overall experience is designed to be a friendly resort for students where they can rest and feel at home. Whenever possible, the seating arrangement for studying, meeting, and gathering follows the Indonesian concept of lesehan: sitting on the floor or raised platforms.
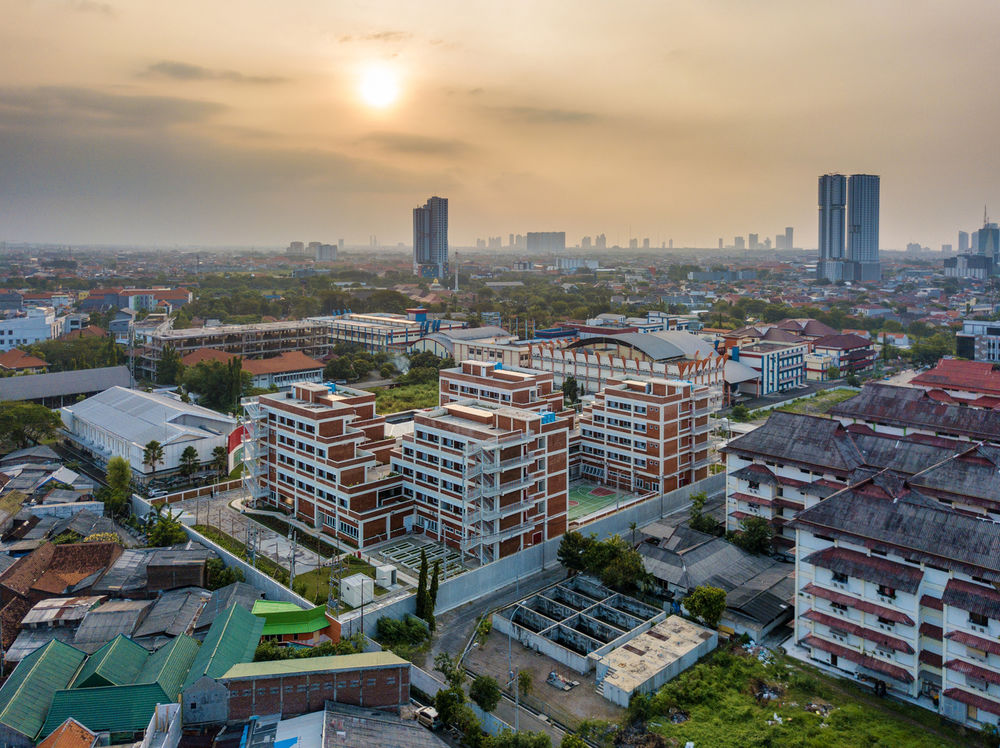
▼项目更多图片
