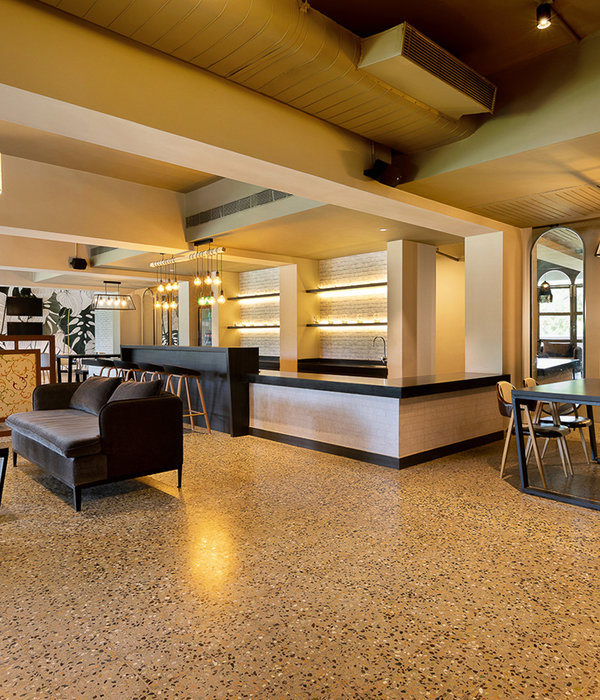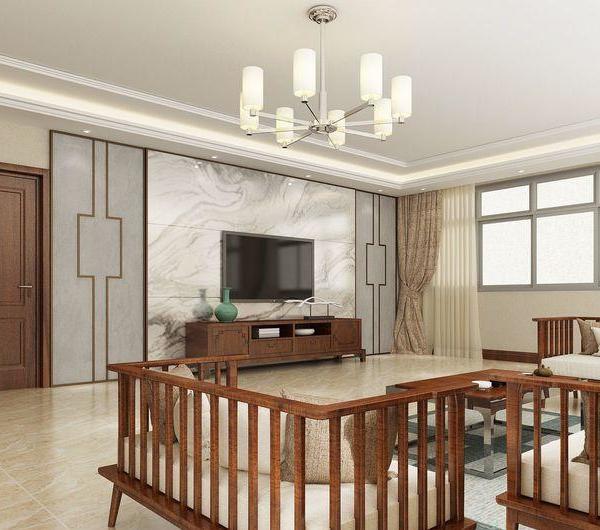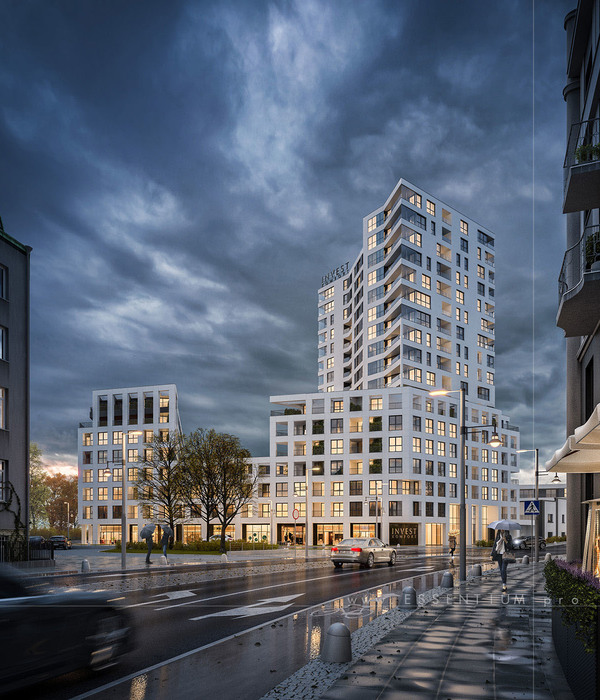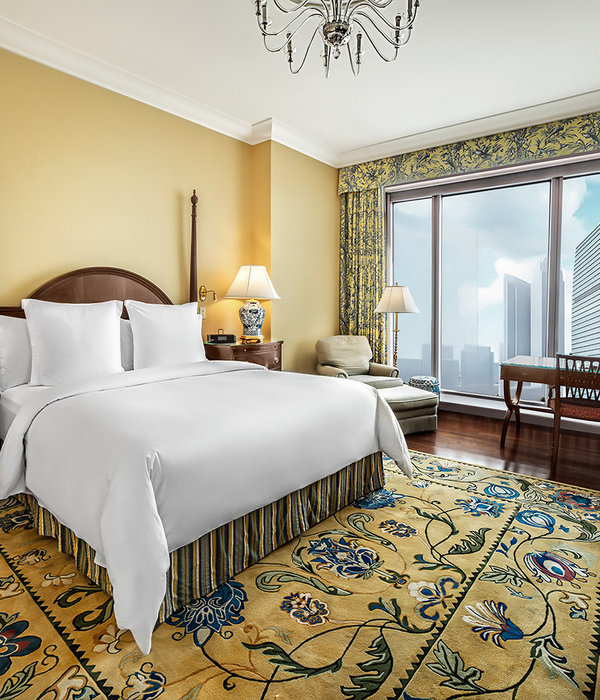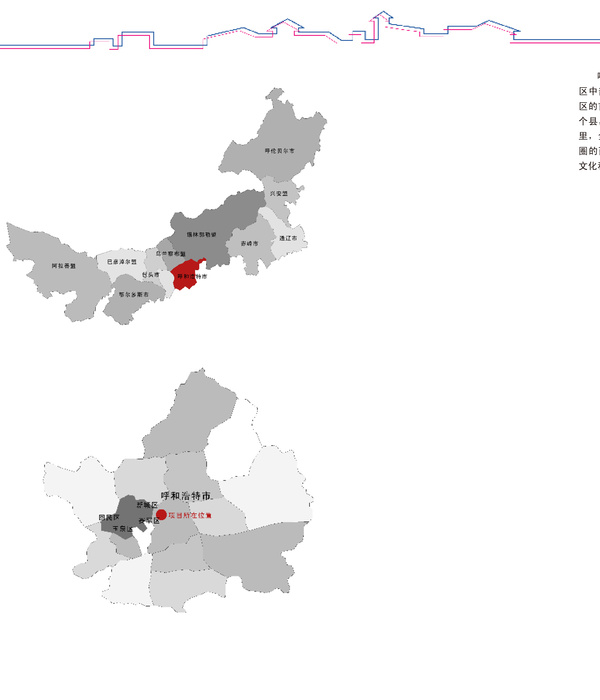在美国费城,Vine高速公路(Vine Street Expressway)将中国城分隔成了七零八落的小区块。具体来讲,位于公路以南的原有密集居住区被切割成了一系列大小不一、形状各异的场地,以至于形成了许多难以使用的空间。直到如今,这条高速公路仍然在划分着行人的活动场地,大部分城市遗留空间被用作地面停车场,使城市边缘空间进一步丧失了活力。本项目中的XS公寓楼便坐落在一片这样的城市遗留场地之上。它在推动步行生活方式的同时增加了城市密度、丰富了街道生活,从而将活力重新带回这个街区。
Philadelphia’s Chinatown neighborhood was one of those disconnected by the Vine Street Expressway. Many of its formerly densely inhabited blocks south of Vine Street were sliced into odd shapes and sizes, creating lots that were difficult to occupy. Today, the expressway continues to divide pedestrian activity, while most of the leftover lots are used for surface parking, further deactivating the urban edge. XS House rejuvenates one such leftover site, adding urban density and street life while encouraging walkable lifestyles.
▼住宅楼外观,exterior view of the house ©Sam Oberter
本项目中,设计团队在最大限度地减小核心筒占地面积的前提下,策略性地组织开间的大小、布置夹层和双层通高的空间,以期住宅楼能够适应极为狭窄的基地。
The site’s extremely narrow footprint was expanded with strategic use of bays, mezzanines, and bi-level upper units while maintaining a minimal single-stair core layout.
▼项目生成概念图,section diagram of the concept ©ISA
为了应对基地的小尺度,设计团队对公寓楼的立面进行了凹凸处理,在满足地方规范的前提下,将建筑的横向尺寸扩大了3尺寸。此外,一系列夹层空间也将每套公寓的室内空间面积扩大了1/3左右。
Despite the tiny scale of the site, facade projections permitted by the city zoning code were utilized to add up to 3’ of width to the horizontal dimension of the building. Mezzanine levels expanded many interior units by about 1/3 of their floor areas.
▼对公寓楼的立面进行凹凸处理以应对基地的小尺度,using facade projections to deal with the tiny scale of the site ©Sam Oberter
现有的场地过于狭小,以至于极度缺乏可见性。在本项目之前,这里作为非正式的地面停车场最多仅能容纳2辆汽车,而如今却成了一座包含了7套公寓的住宅楼。
The existing lot was so marginal and small it was barely noticeable as a development parcel. Originally used for informal surface parking for two cars, the lot now provides seven apartments.
▼住宅楼街景,street view of the house ©Sam Oberter
▼一座包含了7套公寓的住宅楼,the building providing seven apartments ©Sam Oberter
▼住宅楼街景夜景,street view of the house at night ©Sam Oberter
凹凸的建筑立面强调了一种垂直的生活空间。位于住宅楼中心位置的公共楼梯实现了各套公寓之间的竖向连接,而套内的私人楼梯则实现了楼层与夹层之间的竖向连接。从规范上看,本项目是一座(地上)三层高的住宅楼。然而在夹层空间的帮助下,三层空间变成了七层空间,从而在极为局促的基地条件下打造出了一个63英尺高的舒适的居住建筑体量。
▼住宅楼剖透视,prospective section of the house ©ISA
The expanded envelope approach to this project emphasizes vertical living. A single shared stair runs up through the center of the project and individual unit stairs unlock mezzanine levels. Despite being a three -story building as per the building code, the 63’ tall section connects seven levels of occupied space within its very small footprint.
▼位于住宅楼中心位置的公共楼梯实现了各套公寓之间的竖向连接,a single shared stair runs up through the center of the project ©Sam Oberter
▼带有夹层的公寓,the apartment with mezzanine level ©Sam Oberter
▼公寓起居室,the living room of the apartment ©Sam Oberter
▼公寓的开放式厨房和餐厅,the open kitchen and dining space of the apartment ©Sam Oberter
▼各层平面图,plans ©ISA
▼剖面图,sections ©ISA
{{item.text_origin}}

