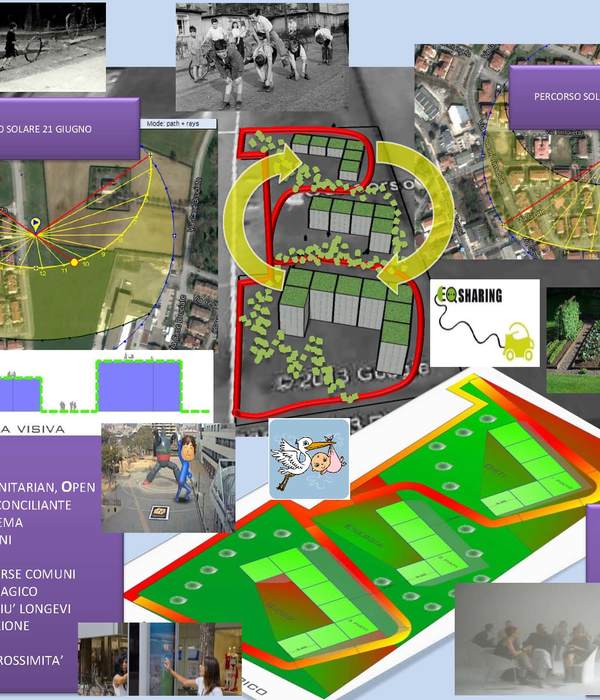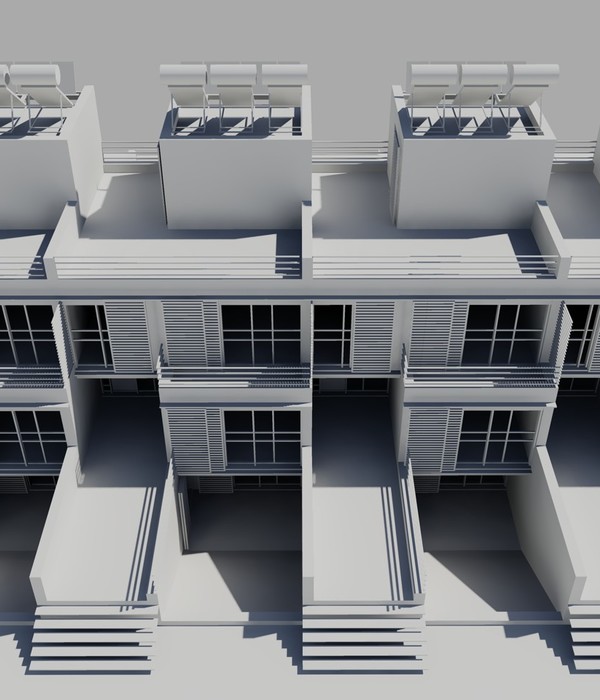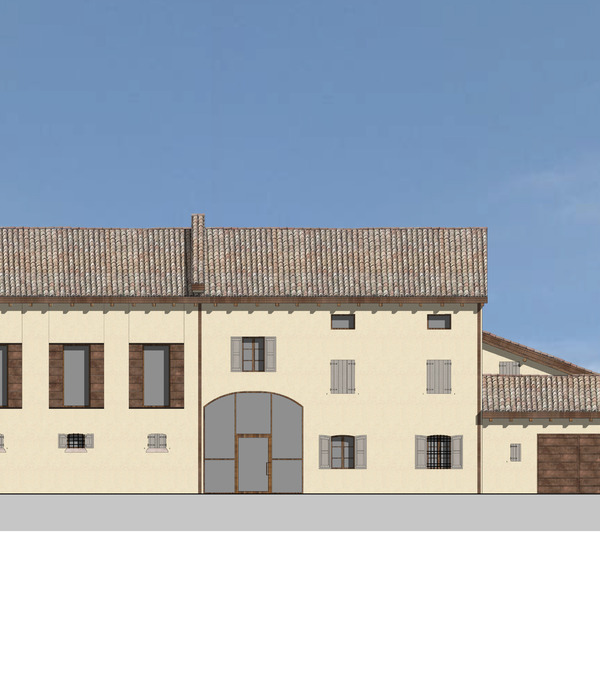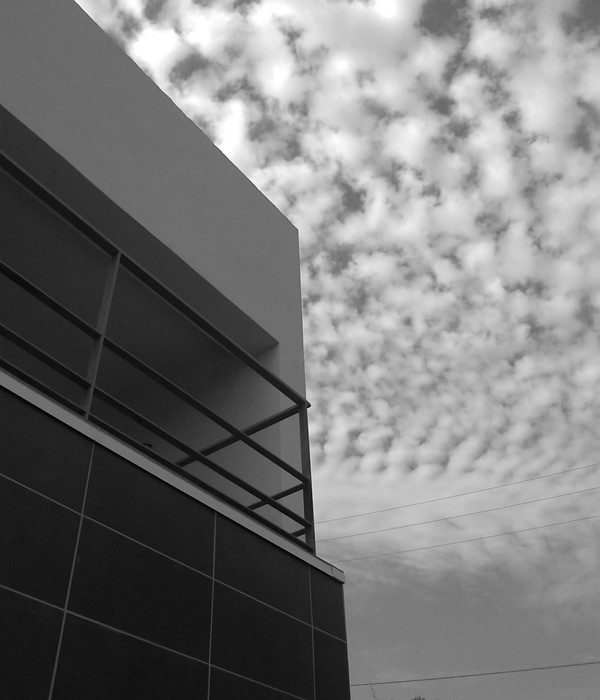“盐沼之家”俯瞰着怀特岛东北部的潮汐盐沼。建筑宛如一座漂浮在原野上的精致钢框架亭子,内部包括了起居室和餐厅,以及厨房、卧室、浴室三个相对尺度较小的空间构成。
Saltmarsh House overlooks a tidal salt marsh in the northeast of the Isle of Wight. Conceived as a delicate, steel framed pavilion that floats above a meadow of wild grasses, the simple house includes a long living and dining hall framed by three smaller spaces: a kitchen, a bedroom, and a bathroom.
▼项目概览,overall of the project © Nick Kane
项目坐落于怀特岛自然保护区,位于一座维多利亚式二级保护建筑的花园临海边缘,该保护建筑的历史可追溯至19世纪60年代。满是灰烬的平房与不起眼的柏油马路并没有掩盖场地的牧场和鲜明的林地特征,场地上的树种丰富,包括:橡树、榛子和枫木等。场地俯瞰着古老的潮汐磨坊池塘遗址,以及远处的港口。这片由泥滩、沼泽、浅水洼和沙丘组成的海岸景观被指定为具有特殊科学价值的场所和重要的国际湿地之一。
Located in a Conservation Area, the site for the house is the seaward edge of the gardens of a grade II listed Victorian house dating from the 1860s. Whilst occupied by an asbestos ridden bungalow and tarmac driveway, the site is characterised by pasture and rich woodland containing oak, hazel and field maple. It overlooks the remnants of an old tidal mill pond with a sandy Duver, and the harbour beyond. This low-lying coastal landscape of mudflats, marsh, low water pools and sand dunes is designated as a site of Special Scientific Interest (SSI) and a Wetland of International Importance.
▼由住宅看向池塘,viewing the pond from the house © Nick Kane
▼建筑顶视图,top view © Nick Kane
住宅附近有一条曲折的小径,小径蜿蜒下山,穿过草地和果树林,一直延伸到水边。从山上下来,首先印入眼帘的是住宅深棕色的铜屋顶,以及屋顶上四个金字塔状屋脊,它们与泥滩和沙丘的赭石和沙色相互映衬。独特的屋顶形式参考了20世纪早期温室的重复玻璃坡顶结构,这些温室曾经装点着山上的菜园。
The house is approached by a serpentine track that winds down the hill through long grasses and fruit trees towards the water’s edge. Descending the hill, the first glimpses of the house are of the four pyramidal ridges of the deep brown patinated copper roof set against the ochre and sandy colours of the mudflats and dunes. The distinctive roof form references the repeating pitched roofed glass modules of the early 20 Century glasshouses which once graced the kitchen gardens further up the hill.
▼建筑立面,facade © Nick Kane
▼铜屋顶与四个金字塔状屋脊,the four pyramidal ridges of the deep brown patinated copper roof © Nik Eagland
建筑空间围绕着一个5米×5米的四方管钢柱结构网格展开,该柱网定义了房屋的组织结构,并支撑着屋顶的轻型桁架。建筑呈狭长型,长度为宽度的四倍,且设有大面积的半室外檐下空间,向池塘景观开放。主大厅空间占据了整体室内空间的一半,另一半则被规划为三个小空间,分别容纳了睡眠、烹饪和浴室空间,大面积的玻璃幕墙之外、悬挑的屋顶之下,则是舒适的半室外露台。独特的屋顶将室内与室外空间统一在一起,整合在同一建筑体量形式中。
The building is arranged around a 5m x 5m structural grid of quadripartite tubular steel columns that defines the organisational structure of the house and supports a lightweight trussed roof. The building is four bays long and one bay wide with a further half bay cantilevering out to all sides. The main hall space occupies three complete bays whilst the sleeping, cooking, and washing spaces occupy half bays along with a perimeter veranda. The roof form acts to unite the individually expressed internal and external spaces within a singular volume.
▼面向水景的立面,facade facing the water feature © Nick Kane
▼建筑空间围绕着一个5米×5米的四方管钢柱结构网格展开,the building is arranged around a 5m x 5m structural grid of quadripartite tubular steel columns © Nick Kane
▼半室外露台,semi-outdoor terrace © Nick Kane
具有理想隔热性能的玻璃幕墙穿过八根柱子的中心,从外部描绘出内部空间,并揭示了贯穿室内外空间的建筑框架。三个巨大的平衡式窗扇,每一扇都跨越了一个完整的结构空间,底部直接镶嵌于地板下方,将大厅完全向外开放。幕墙内侧设有能够上升的百叶窗,百叶上的手绘图案抽象出场地周边美丽的自然风景,同时为用餐空间提供了隐私。
A thermally high performing glass wall, passing through the centre of eight of the columns, delineates the inside spaces from the outside and reveals the building skeleton internally and externally. Three large, counterweighted sash windows, each spanning a complete structural bay, can be dropped beneath the floor to allow the hall to be completely opened to the outside. Rising internal shutters, hand painted to convey a graphical representation of the landscape that they obscure, can be lifted to enjoy privacy whilst dining.
▼悬挑出的宽大屋檐,large overhanging eaves © Nick Kane
▼檐下空间,veranda © Nick Kane
▼屋顶下侧的木材内侧,the underside of the copper roof is lined with timber © Nick Kane
▼模糊的室内外空间界限,blurred boundaries between indoor and outdoor spaces © Nick Kane
▼建筑细部,details of the building © Nick Kane
本项目中用于搭建的细长钢架采用了预制的方式,并在运到现场之前进行了测试组装。屋顶、地板以及三个完整的直线型吊舱组成了高度绝缘的预制盒式结构,容纳了卧室、浴室和厨房,这些结构在被吊装到位之前都是在场外建造的。
The slender steel frame was prefabricated, and test assembled before being brought to site. Highly insulated prefabricated cassettes were made up for the roof and floor and the three complete rectilinear pods housing the bedroom, bathroom, and kitchen were constructed offsite before being lifted into place.
▼餐厅,dining area © Nick Kane
▼客厅,living room © Nick Kane
▼客厅细部,details of the living room © Nick Kane
▼有客厅看浴室,viewing the bathroom from the living room © Nick Kane
▼天花板与天窗细部,details of the ceiling and skylight © Nick Kane
钢框架被涂上了丰富的金色,铜屋顶的下面则设有温暖的木材内衬。这些材料与随着时间逐渐风化为银色的露台甲板一起,反映了周围牧场和沼泽地的冷暖色调。
The steel frame is painted in a rich golden colour and the underside of the copper roof is lined with timber. Together with the weathered silver deck, these materials reflect the warm hues and cool tones of the surrounding pasture and marshland.
▼室内灯光效果,lighting effect © Nick Kane
▼建筑外观夜景,external view of the building at night © Nick Kane
▼区位图,location © Níall McLaughlin Architects
▼总平面图,master plan © Níall McLaughlin Architects
▼平面图,plan © Níall McLaughlin Architects
▼屋顶平面图,roof plan © Níall McLaughlin Architects
▼立面图,elevations © Níall McLaughlin Architects
▼剖面图,sections © Nick Kane
The Team Designers Architect – Níall McLaughlin Architects Structural Engineer & Civil Engineer – Smith and Wallwork M&E Engineer – Ritchie + Daffin Quantity Surveyor/ Employer’s Agent – KSP Planning & Heritage Consultant – Montagu Evans Landscape Design – Kim Wilkie Approved Inspector – Socotec Contractors and Sub-Contractors Main Contractor – Millimetre Roofing – Roles Broderick Glazing – Cantifix Electrical – First Avenue Electrical Projects Mechanical – Clarks Mechanical Fire & Security – Wessex Steel Frame Protection – HI-TECH Surface Treatment Ltd Suppliers Wood Burning Stove – Westdean Woodstoves Lighting – Mike Stoane Manufacturers Column Lighting – Mike Stoane Recessed Lights – Precision Lighting Glazing – Cantifix, Skyframe, Pureglaze. Stepping Stones – The Stone Masonry Company Worktops – Corian Radiators – Meinertz Brassware – Vola Flooring – Dinesen Woodburning Stove – RAIS Switches and Sockets – Forbes & Lomax
{{item.text_origin}}












