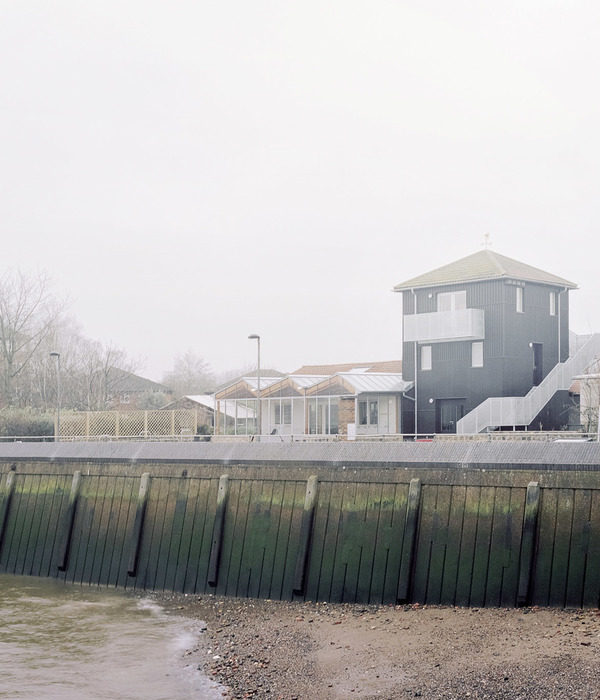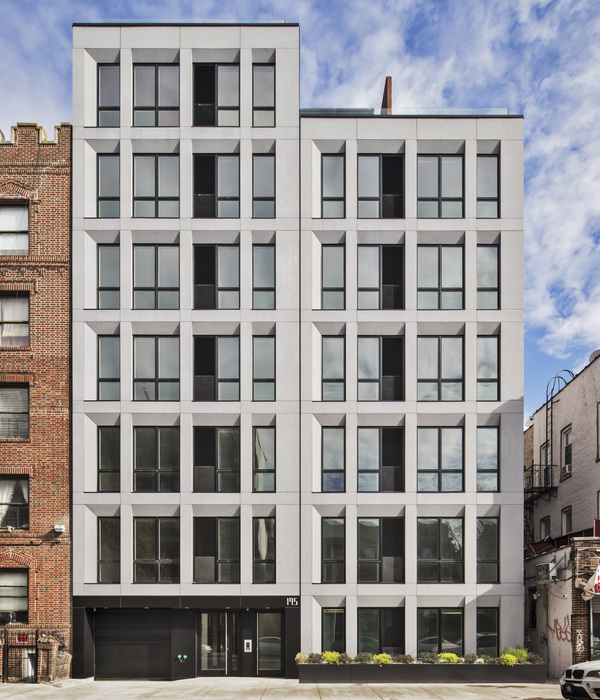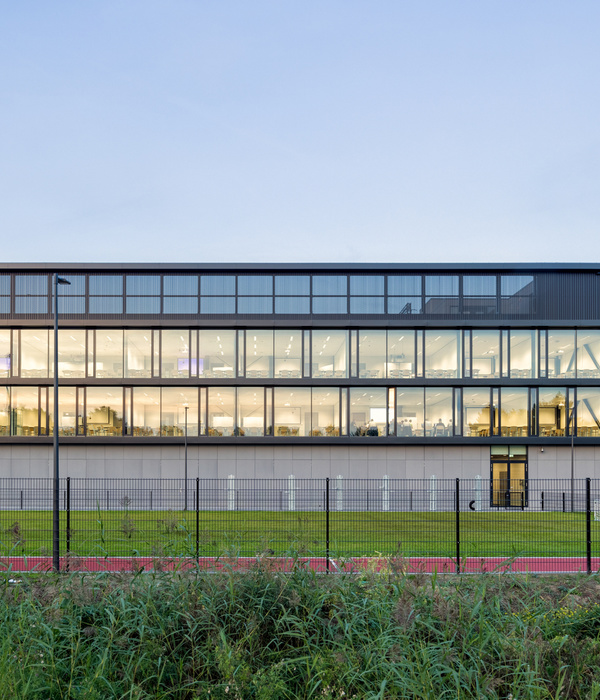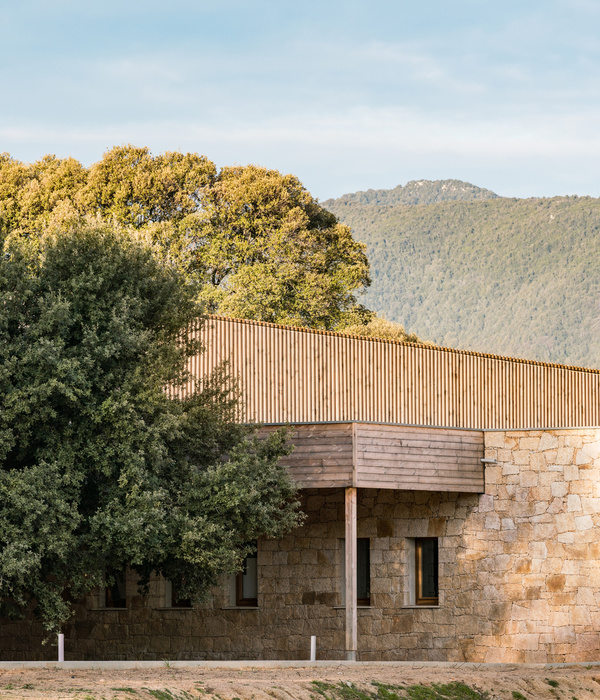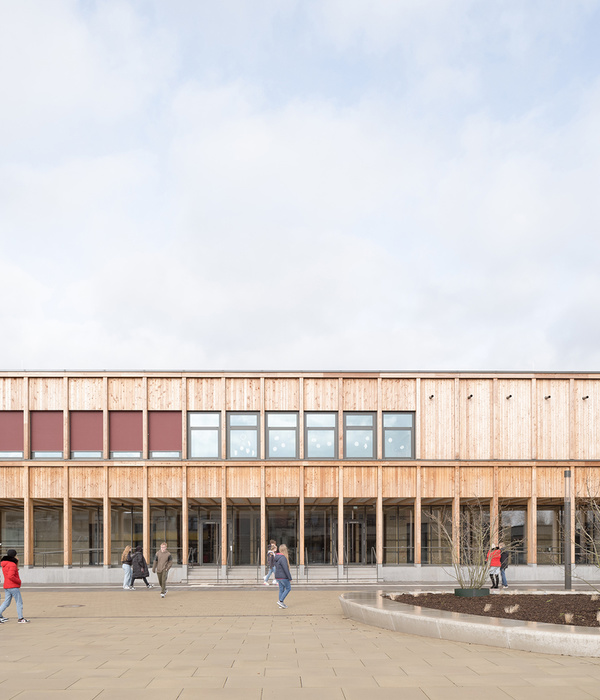Outdoor | garage
Outdoor | barbeque
Outdoor | front view
Indoor| kitchen
Indoor| Livingroom
Indoor| Livingroom and TV
Indoor| Livingroom and TV
Top view | ground floor
Top view | first floor
Elevations
street view
street view
work progress
work progress
La casa si inserisce ai margini di un lotto in cui è già presente una casa di proprietà del committente realizzata negli anni '70 e l’abitazione occupa l’estremità del giardino più vicina alla strada di ingresso alla città. Per questo motivo il progetto si ispira alla tipologia delle case introverse, chiuse verso l’esterno ma aperte sulla corte interna.
Il prospetto su Via Sassari, infatti, presenta al piano terra una lunga parete rivestita in pietra locale, solo l’apertura del garage al piano terra interrompe la continuità del rivestimento lapideo. Al piano superiore, invece, le pareti intonacate di bianco presentano alcune aperture in corrispondenza del garage mascherate da frangisole bianchi orizzontali.
I prospetti interni, invece, sono completamente vetrati e si affacciano sul giardino che separa le due abitazioni. Il piano terra è protetto dall’irraggiamento eccessivo dei mesi estivi dallo sbalzo del terrazzo, mentre al piano superiore, i pannelli frangisole scorrevoli, garantiscono maggiore privacy alla zona letto.
Dal punto di vista della distribuzione il piano terra, a cui si accede dall’ampia unica apertura in corrispondenza del garage, ospita due posti auto, un locale impianti, un locale dispensa, la scala al piano superiore e i locali della zona giorno, cucina pranzo e salotto, che si articolano su uno spazio ad L e si affacciano verso il giardino e la piscina.
Il rivestimento in pietra locale che caratterizza la parete all’esterno è proposto anche all’interno, in contrasto con la leggerezza dei serramenti che separano dal giardino.
Lo spazio esterno è rivestito in decking lungo il camminamento antistante le vetrate e nella zona barbeque e solarium, che arriva alla piscina.
Al piano superiore, le stanze da letto sono accessibili da un corridoio scandito da un’alternanza di vetrate e armadiature che permettono di sfruttare lo spazio distributivo e godere della vista sul giardino-piscina oltrechè caratterizzare l'illuminazione degli ambienti interni. La camera padronale presenta un bagno en suite, mentre le altre tre stanze da letto condividono un ampio bagno con vasca indipendente adiacente alle scale.
La terrazza esterna, circondata dal parapetto in pietra della parete perimetrale dell’abitazione, è rivestita in decking e si affaccia sul giardino. I parapetti interni sono pensati in vetro.
Si prevede la realizzazione delle strutture portanti e delle tamponature in legno lamellare - Xlam ad esclusione della muratura perimetrale in corrispondenza delle vie pubbliche.
The two storey villa is located on the external limit of a parcel where another private villa was built in the 70s. The building is going to occupy the part of the parcel closer to the street which guarantees access to the town.
In fact, the project is inspired by court houses in which the perimeter is closed towards the outside and the life develops on the inner part of the house.
The main façade on Via Sassari, is defined by a long stone wall in which only a big rectangular opening interrupts the stone texture’s continuity. The upper floor, which walls are white painted, presents a similar opening, aligned to the garage’s one and partially concealed by white horizontal sun louvres.
Internal facades are, on the other hand, completely open on the internal garden. The wide full height windows are protected from the sun on the ground floor by the cantilever terrace, and on the first floor by sliding sun louvres panel which also guarantee an higher degree of privacy to the bedrooms.
The plan distribution involves on the ground floor both the garage and the living room area, with kitchen dining room and living area developing along the L shaped area of the floor and facing the inner court yard and the pool.
The stone texture is reproposed along the wall inside the house, creating a contrast between the weight of it and the lightness of the full height windows, to better underline the concept of closed house that led the whole design process.
Paths are covered in wpc decking slabs, all along the windows, and in the bbq and solarium area.
On the first floor, a long corridor leads to the bedrooms; full height wardrobe and windows give rhythm to the path guaranteeing light and access for the bathroom, and at the same same, using all the space as storage and wardrobe space, without waste.
The main bedroom, has an ensuite bathroom, while the other three rooms share a large bathroom close to the stairs.
The terrace sees again the contrast between outer and inner perimeter. The stone wall rises to balaustrade height on the outer perimeter, while the inner side is protected by glass railings. The terrace floor is covered in decking.
Year 2015
Main structure Wood
Client privato
Status Current works
Type Single-family residence / Interior Design / Custom Furniture / Lighting Design
{{item.text_origin}}

