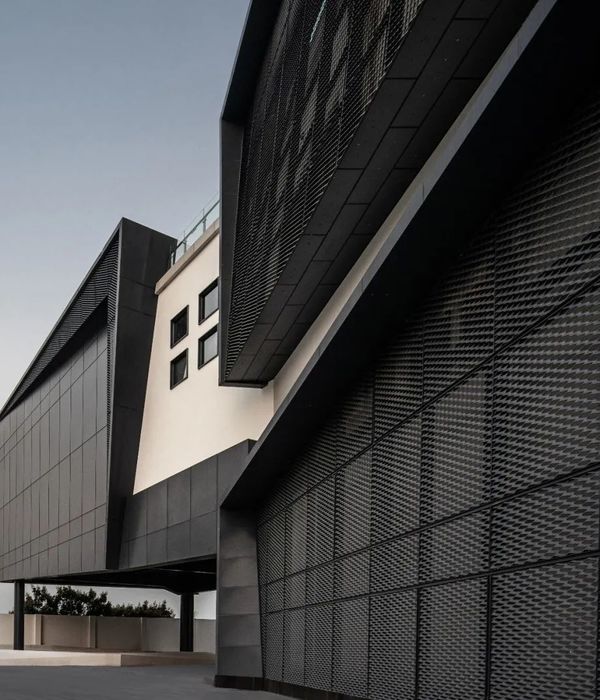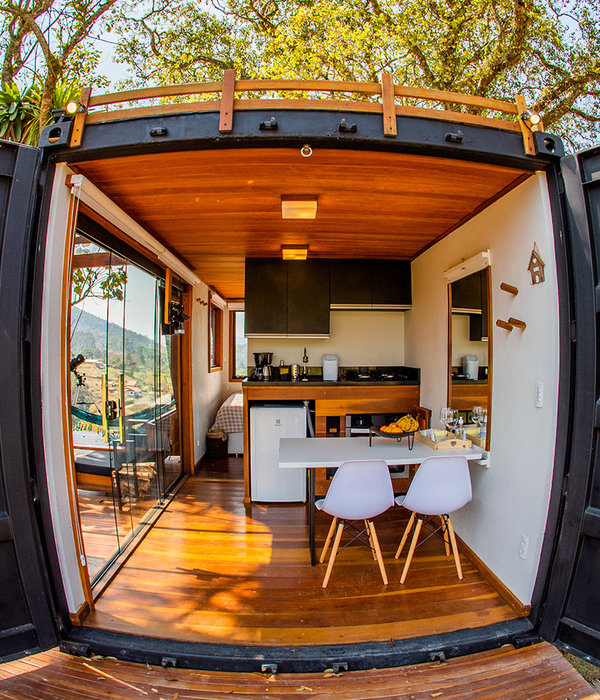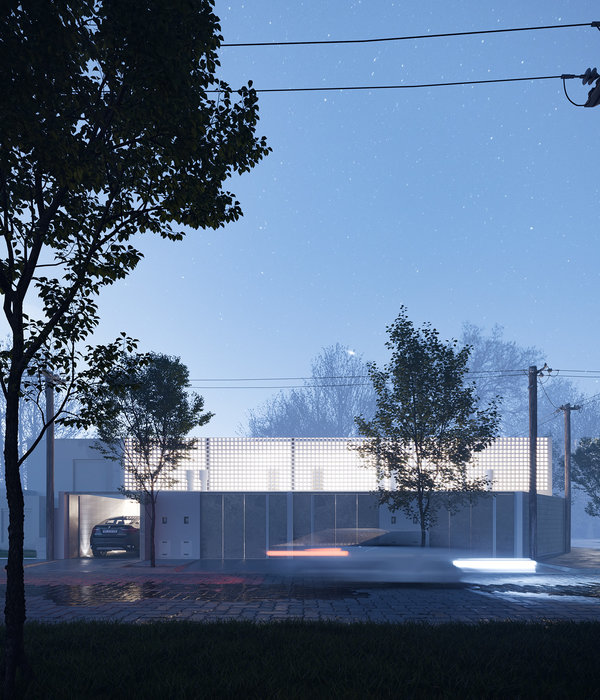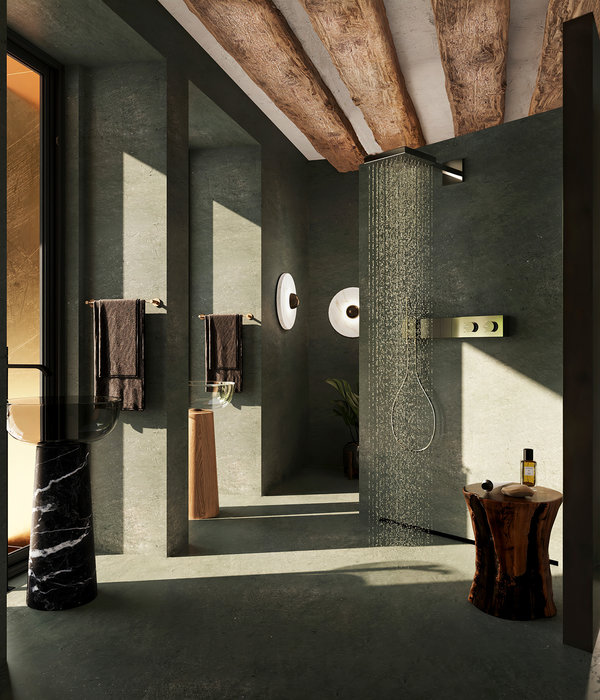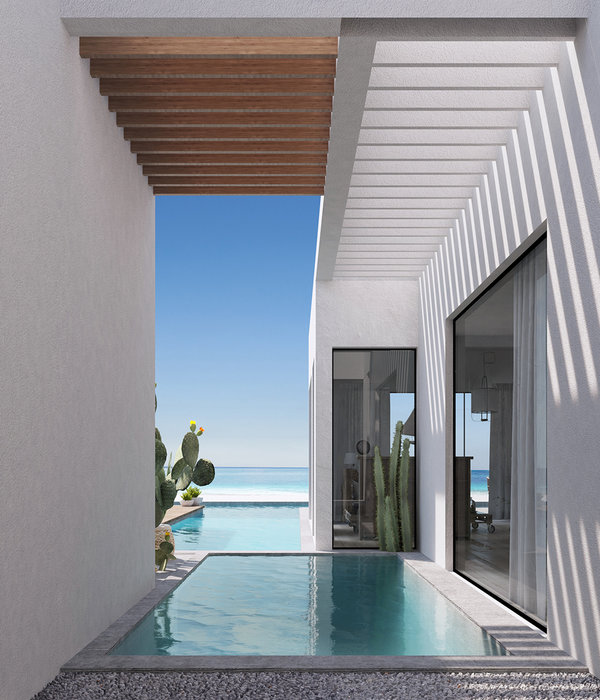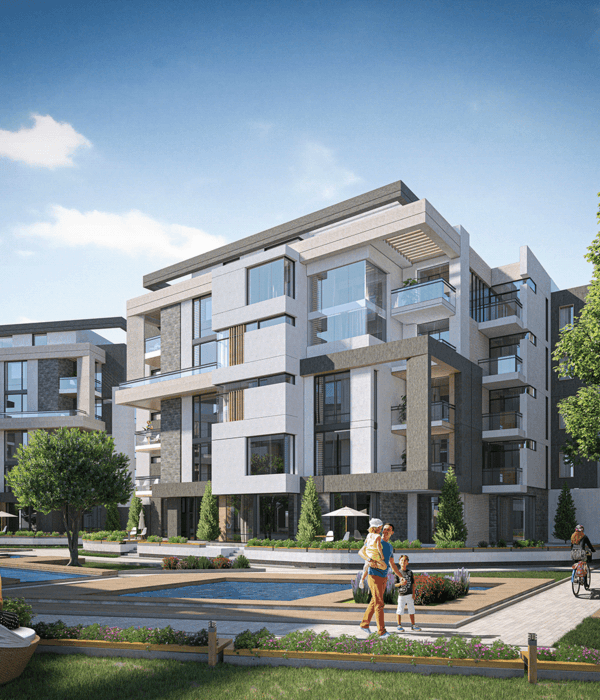We have designed a school building for Deltion College training institute at Zwartewaterallee in Zwolle, the Netherlands. The designated use of this building is to provide accommodation for the VEVA training course (safety and professional expertise). Deltion College provides this training on behalf of the Ministry of Defence at a level that equates to senior secondary vocational education. The building is home to, among other things, 16 classrooms, various practical rooms, a canteen with a professional kitchen, a fitness room and a gym. In addition, the building has a practical space at ground floor level featuring lift bridges for motor vehicle technology and a workshop for trucks.
The total surface area of the building measures over 5000m2. Since sports form an important part of the training, the building benefits from 11 large changing and shower rooms. An important aspect of the design concerns the functional organisation of the training institute. The wide variety of uses within the building is arranged in such a way that mutual nuisance is avoided, thereby creating “calmness”.
Flexibility: Because we believe that a school building must be able to adapt in terms of its designated use and that this use can change in the future, the building has been prepared and built in a way to facilitate this change. The term ‘flexibility’ is central to the design. All classrooms and practical rooms have been designed in such a way that the walls can easily be moved to a different position in a predetermined grid. This modular grid concept has been implemented in walls with circulation spaces, the ceiling and the curtain wall. The shape and dimensions of the practical rooms are designed in such a way that they can be easily converted into classrooms or even offices in the future.
Budget: Another distinctive feature is that the entire project was designed and implemented on a limited budget. We used this fact from the very first design sketch to give the building strength instead of accepting this as a weakness. Both the structures and system pipelines are exposed, thereby reinforcing the strong character of the building.
{{item.text_origin}}

