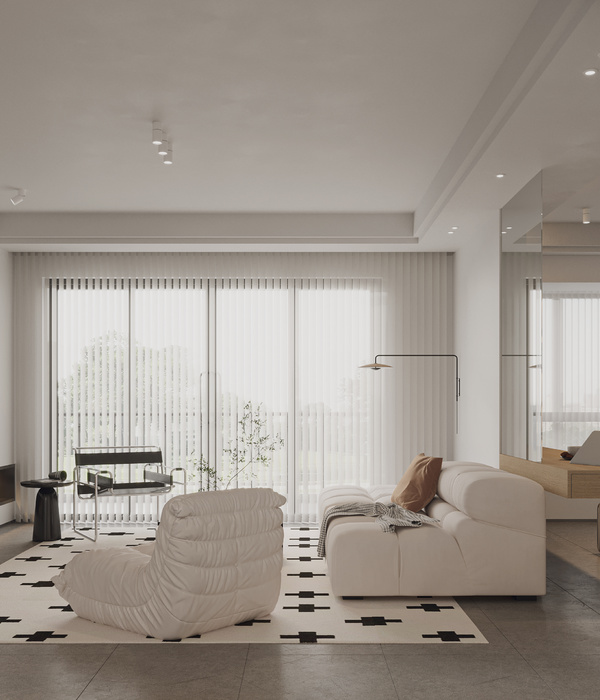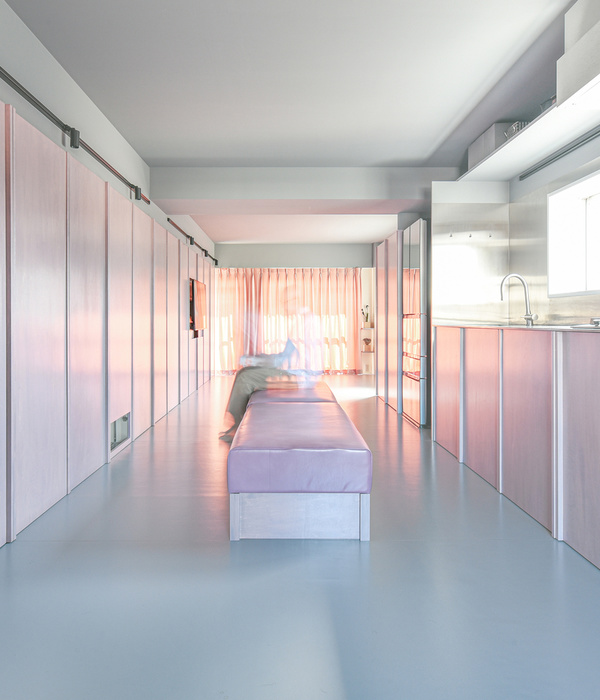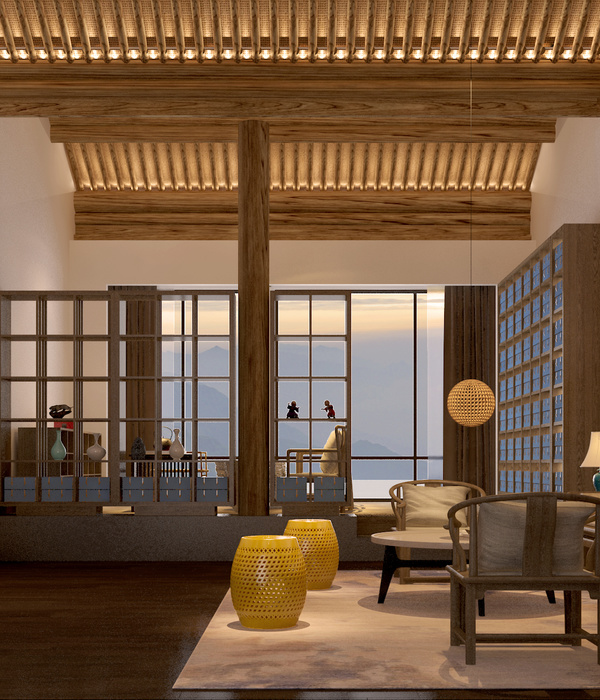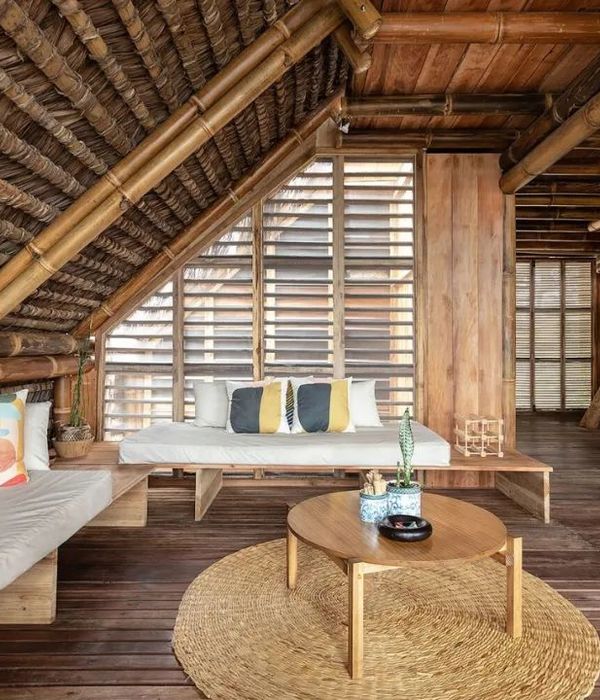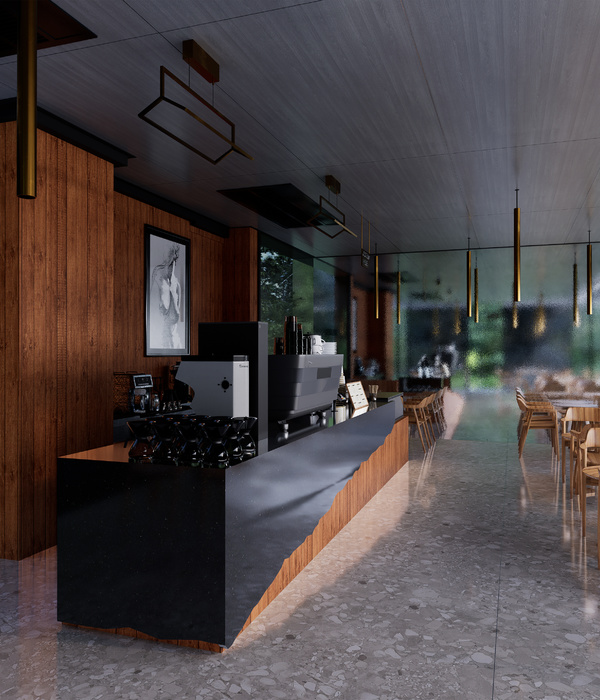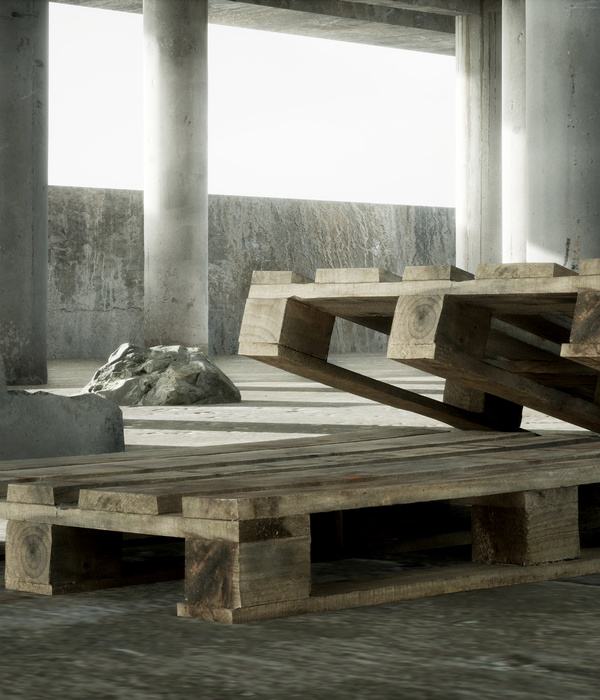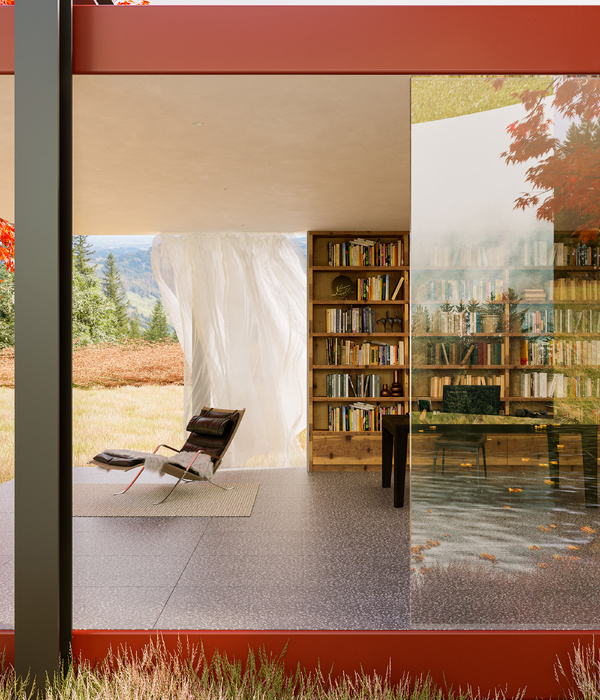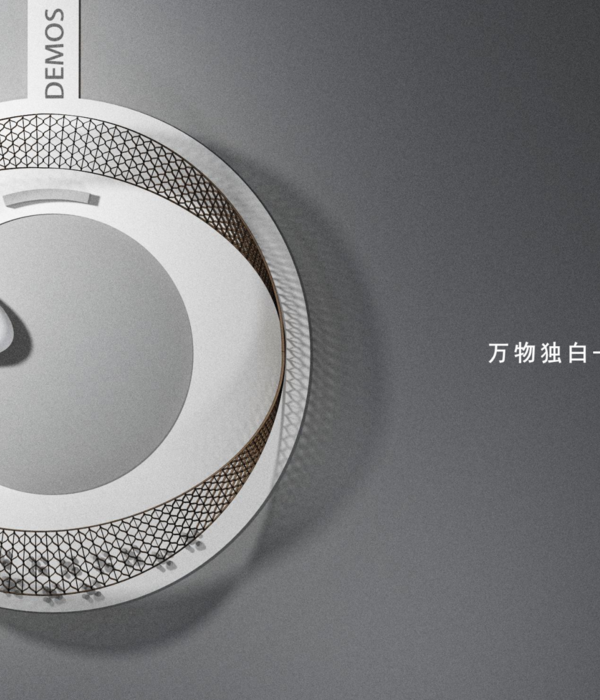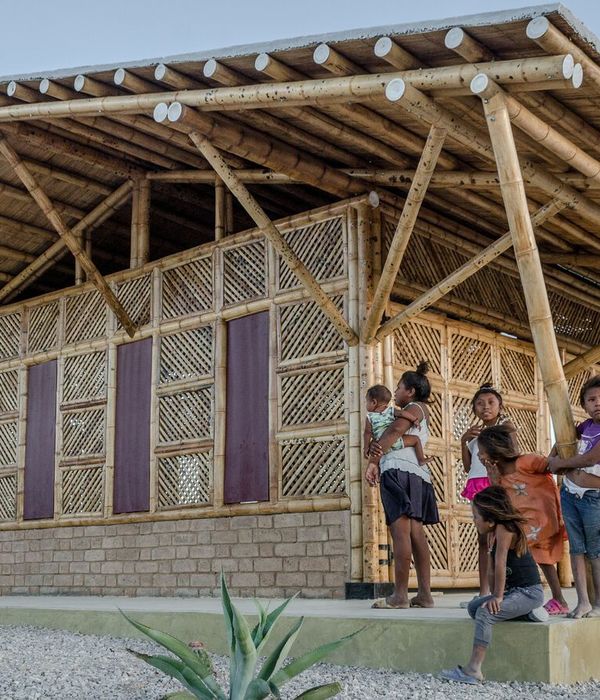This residence stands beside the Tamagawa Aqueduct, where traces of Musashino City still remain. Low-rise residences dominate the surroundings, alongside a large area of dense woodland to the southwest, and rows of trees along the aqueduct that cut off its northern side. It is a typical suburban landscape in which fields are still found scattered about. Since the owner often enjoys stargazing, we secured a location on the roof for a telescope, and isolated it as far as possible from the light coming in from beyond the boundary wall.
The first floor contains the daily spaces of the living room and bedroom, while the second floor contains a space for the owner to enjoy the valve amplifier audio, as well as a Japanese-style room that can be used for meditation. A large window protrudes from the side of the Japanese-style room, affording a view of the trees to the southwest. On the terrace attached to the second floor's eastern side, a staircase leads skyward to the roof. Put another way, this residence is reaching for a connection with both nature and the cosmos. Yearning for the forest and sky, perhaps we could say that this house is pregnant with latent directional movement of a life-form.
On the mezzanine of the closet located at the back of the first floor bedroom is a small door which looks just like the crawl through entrance to a tea ceremony hut. Through here one can access the second floor, which acts as a working space for creating audio devices and other things. This is, as it were, a negative line of circulation which opposes a main line created by the staircase from the entrance hall toward the triangular skylight. As a result of these two upward and downward lines, the residence's everyday and non every day spaces are tied together like a Möbius strip, producing a certain flow throughout the entire house.
The staircase from the terrace to the roof adds another swirl to the flow of this house. Space itself is flow, and architecture paves the way for bringing flow into existence. The two curved walls which make up the planar form of this residence are shaped as rectifiers which encourage and accelerate such hidden flows. Life forms are always surrounded by flow and live within its confines. It is my hope that this residence remains a place for flow to occur.
{{item.text_origin}}

