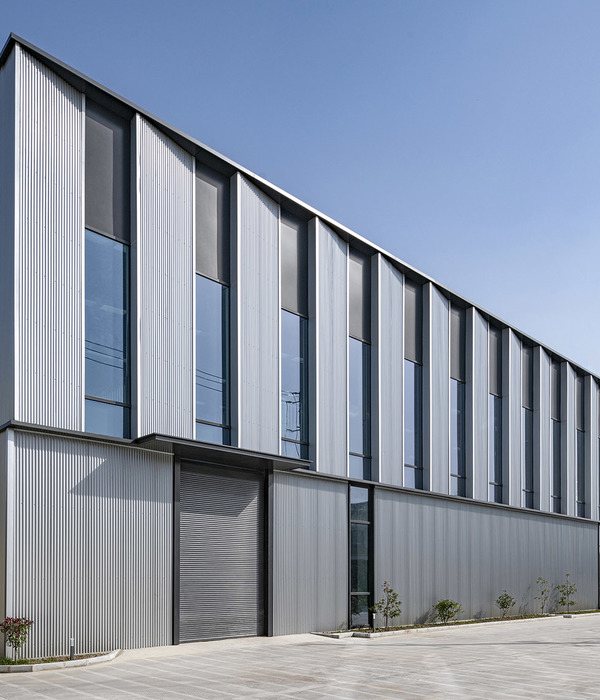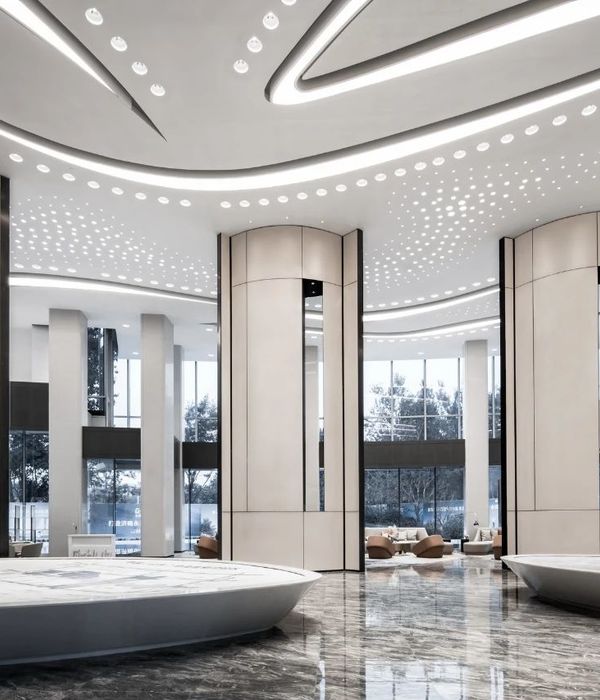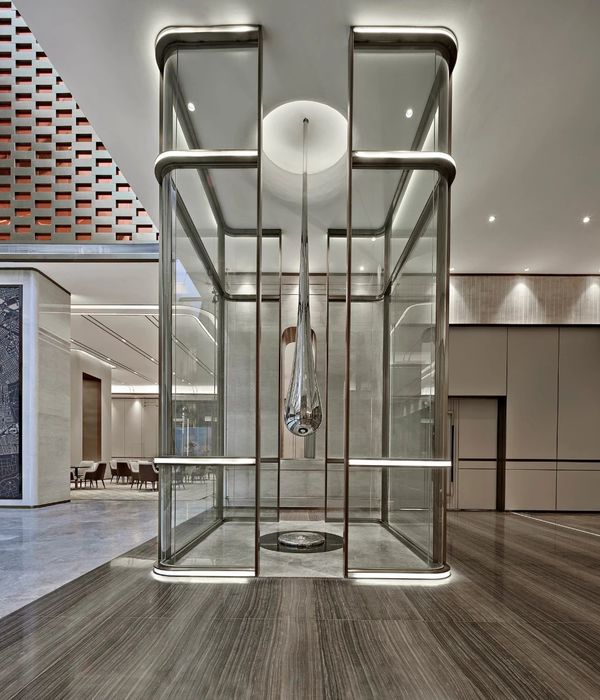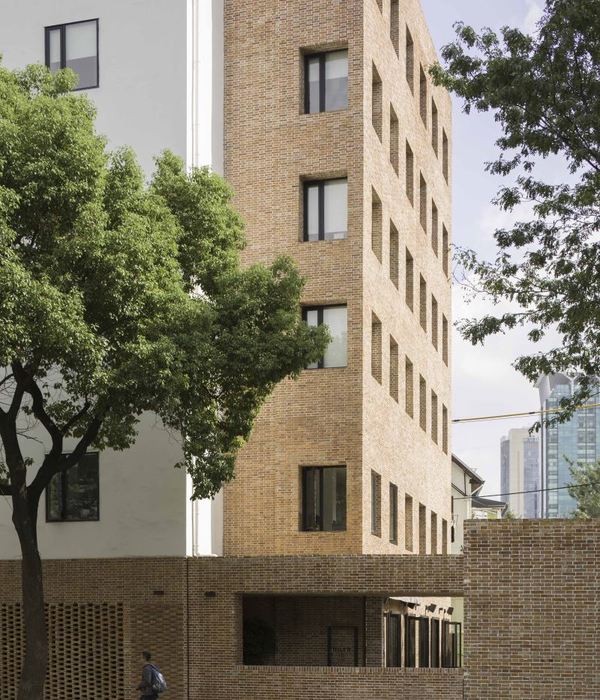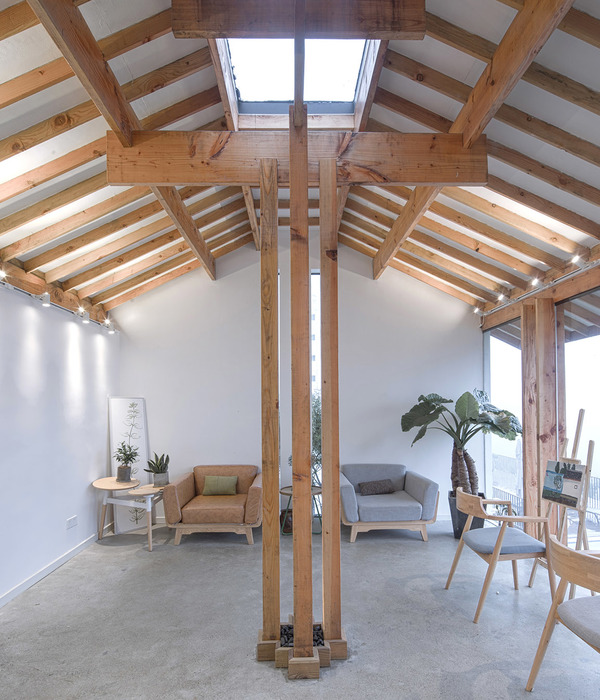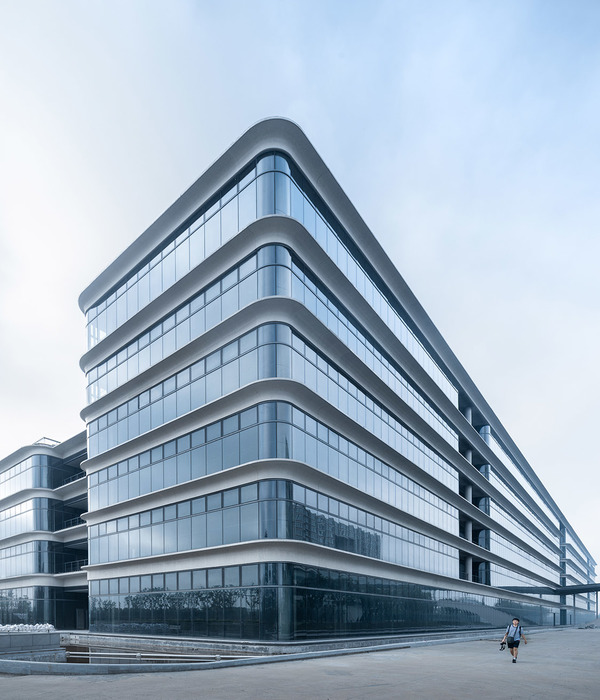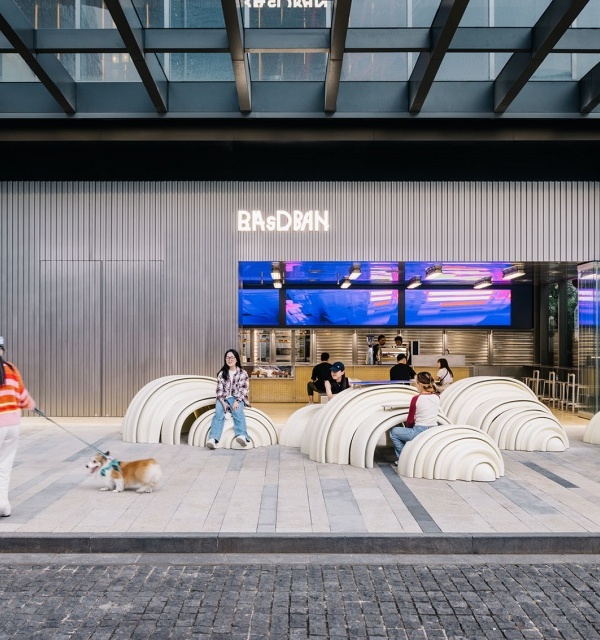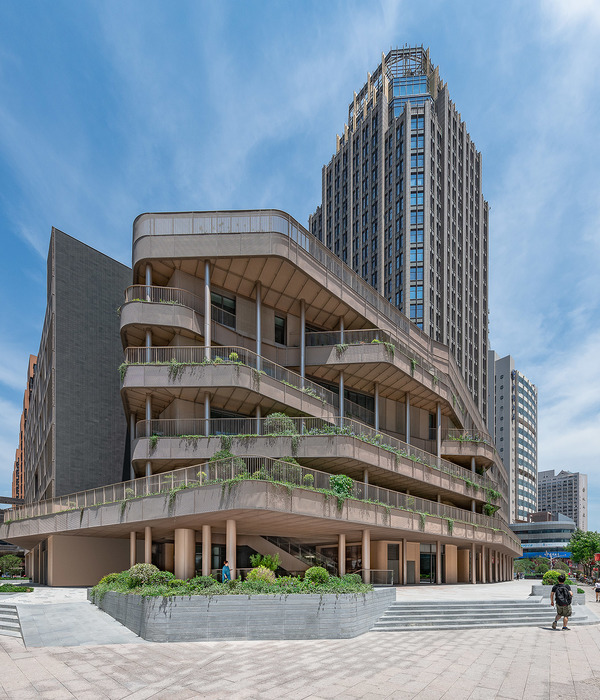This is a project to renovate a room in an apartment building with balconies on the north and south sides. In this renovation project, which could not exceed a predetermined size, we attempted to create a space with a false sense of space that would make people perceive an expanse greater than the actual space.
To fill the space with light from the balcony and allow the line of sight to pass through the balcony, a large hall was created connecting the north and south balconies. The bedrooms, bathrooms, and other various rooms are arranged so that they are nestled in the hall, clearly establishing a master-slave relationship between the functions of each room. The large hall is a tunnel-like space, lined with cherry-red walls sampled from the exterior walls.
Each of the cherry-red walls lies about its own role. They are not only walls, but also fixtures, wall decorations, and furniture. In short, a single component has multiple roles, but since they are all composed of the same details, finishes, and modules, it is sometimes difficult to tell which is a wall and which is a fixture. Once you recognize that this wall is also a fixture, you will imagine that the space extends beyond the mere wall that is not a fixture. Or, if we recognize it as a piece of furniture, we feel that even a mere wall is somehow intimate. Of course, when perceived as a wall, the large hall is completed as a tunnel, and the fact that it is a fixture or a piece of furniture disappears from consciousness.
In addition, the module of one wall surface is set at W600mm, H1850mm, which is one size smaller than a typical door, and this gradually disturbs the sense of scale. The use of long linoleum instead of flooring or tiles for the floor was also chosen to eliminate clues to explore the scale.
The area above the wall surface of the entire hall, which is over 1850mm high, is painted in gray, and the height of 1850mm from the floor is set as the "imaginary ceiling surface". By visually lowering the ceiling, the aspect ratio of the perceived space is crushed horizontally to 16:9, further emphasizing the lateral expansion of the space.
Furniture that moves freely changes its location from time to time and does not allow us to determine a specific position. Sometimes they serve as backgrounds, and sometimes as protagonists in a cut-out space, transforming a familiar space into an unfamiliar one. Scattered little lies transform a familiar room into an alien existence. This room, with its slight eeriness and discomfort in the midst of everyday life, is perceived as more expansive than reality.
{{item.text_origin}}

