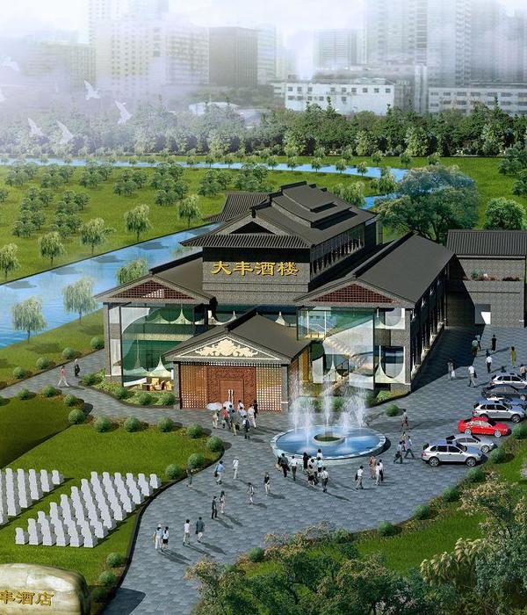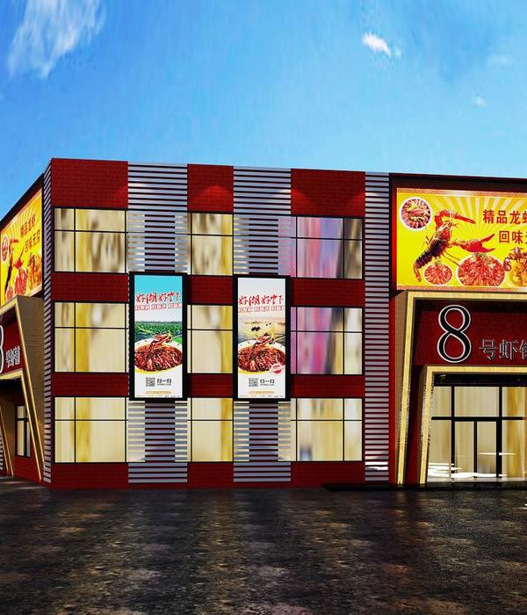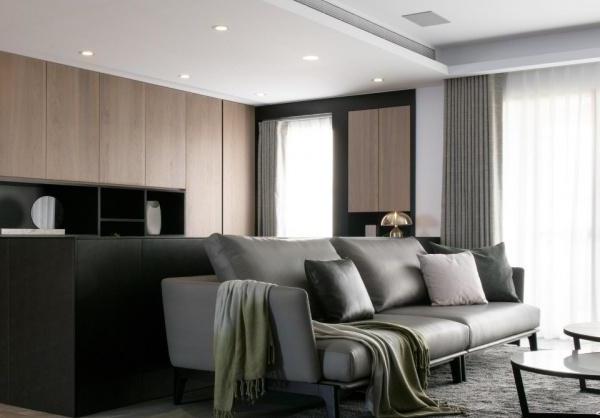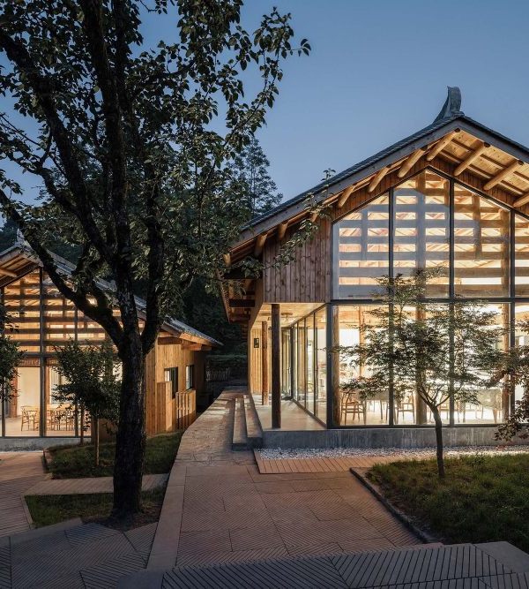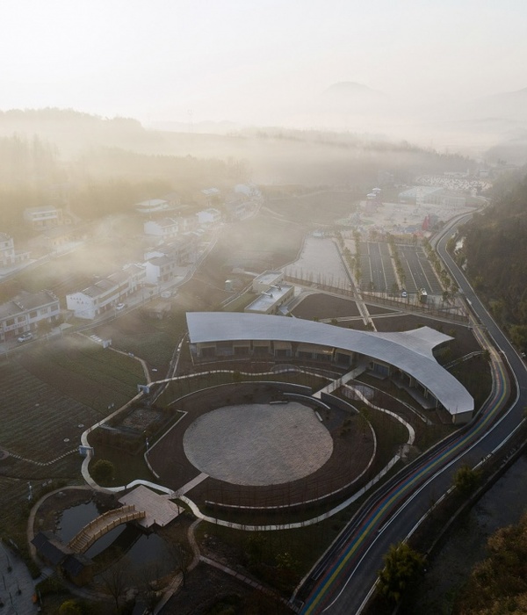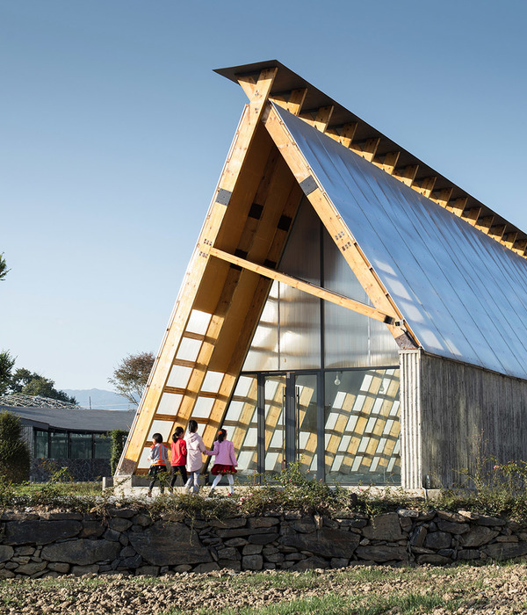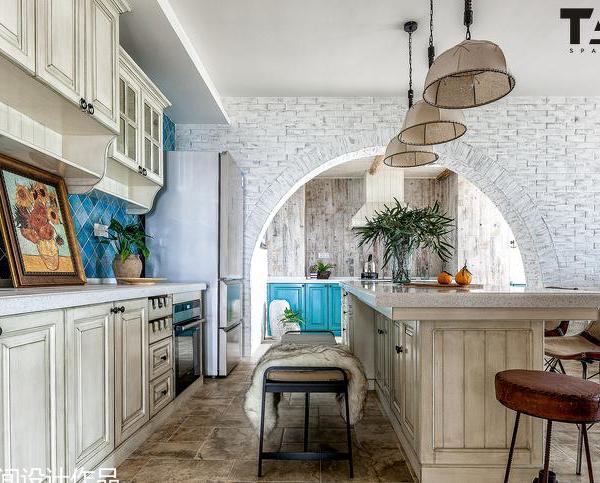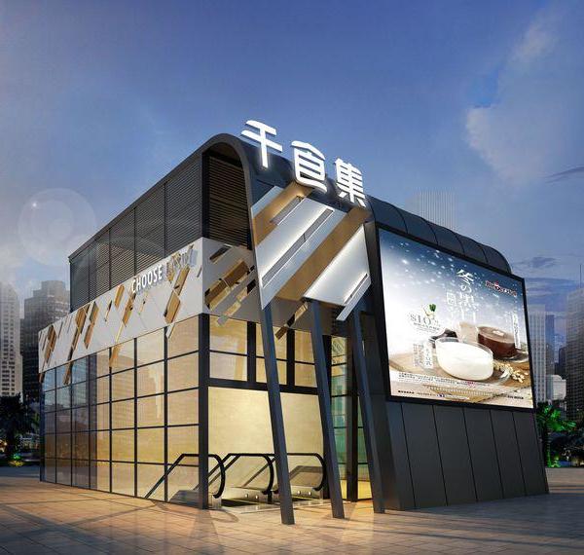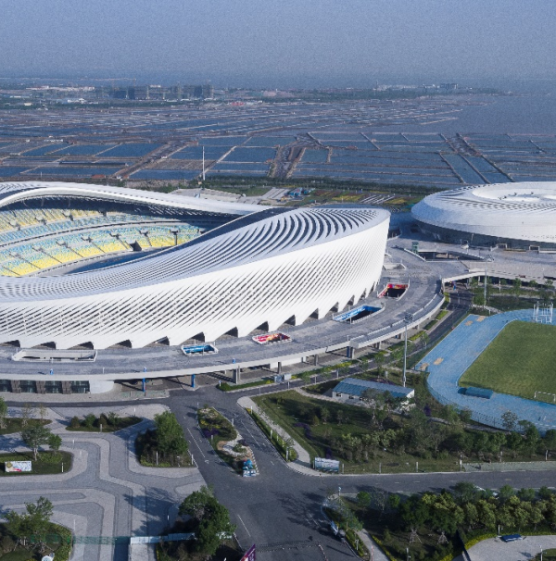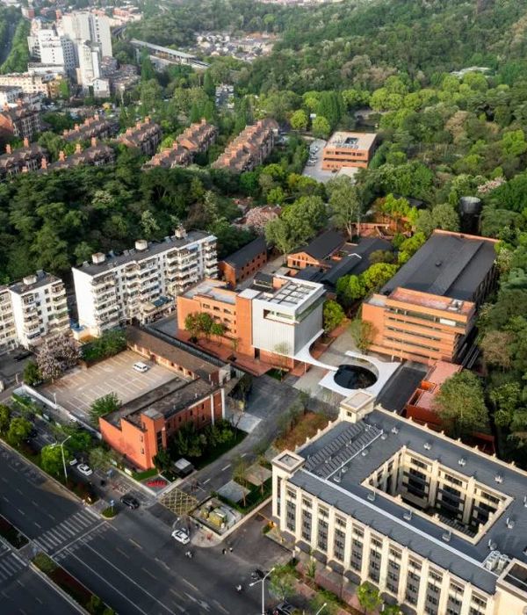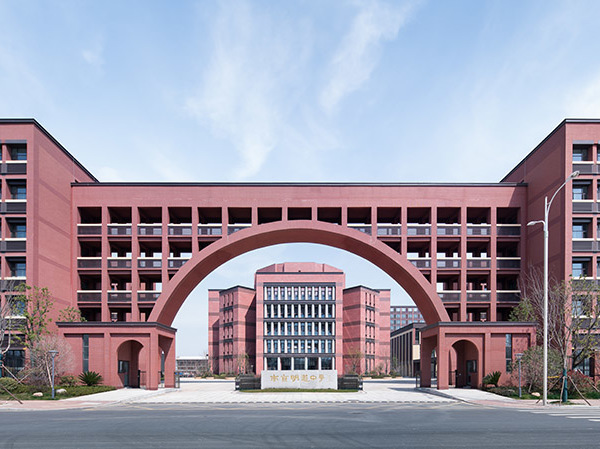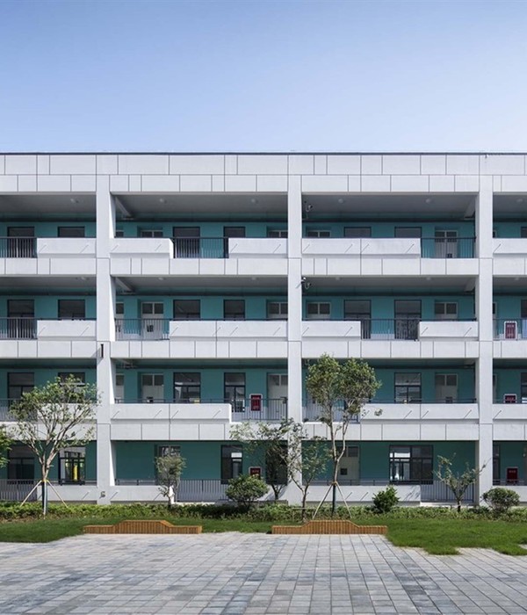上海嘉杰国际广场改造 | 亲密与集体的融合
- 项目名称:上海嘉杰国际广场改造
- 设计方:AIM恺慕建筑设计事务所
- 设计总监:Wendy Saunders,Vincent de Graaf
- 项目经理:颜敏
- 项目建筑师:Alba Galan
- 设计团队:曹千,康瑾,袁晨,赵子涵,李璐祎,陈虎,胡秀芝,刘超,张艺,张楠
- 软装团队:王尤宝儿
- 效果图:焦琰
- 灯光顾问:优米照明设计
- 施工方:上海康业建筑装饰工程有限公司
- 摄影:Dirk Weiblen,Aaron Shao
- 业主:凯龙瑞集团
- 面积:20658平方米
AIM完成了上海嘉杰国际广场的建筑及室内改造设计,也是AIM在城市更新和社区激活上不断探索的最新作,旨在创造鼓舞人心的空间来激活建筑、城市和社会。
Kailong Jiajie Plaza Transformation is part of AIM’s ongoing exploration of what it means to activate cities, buildings, and society by creating inspiring spaces.
▼项目外观,exterior of the project ©Dirk Weiblen
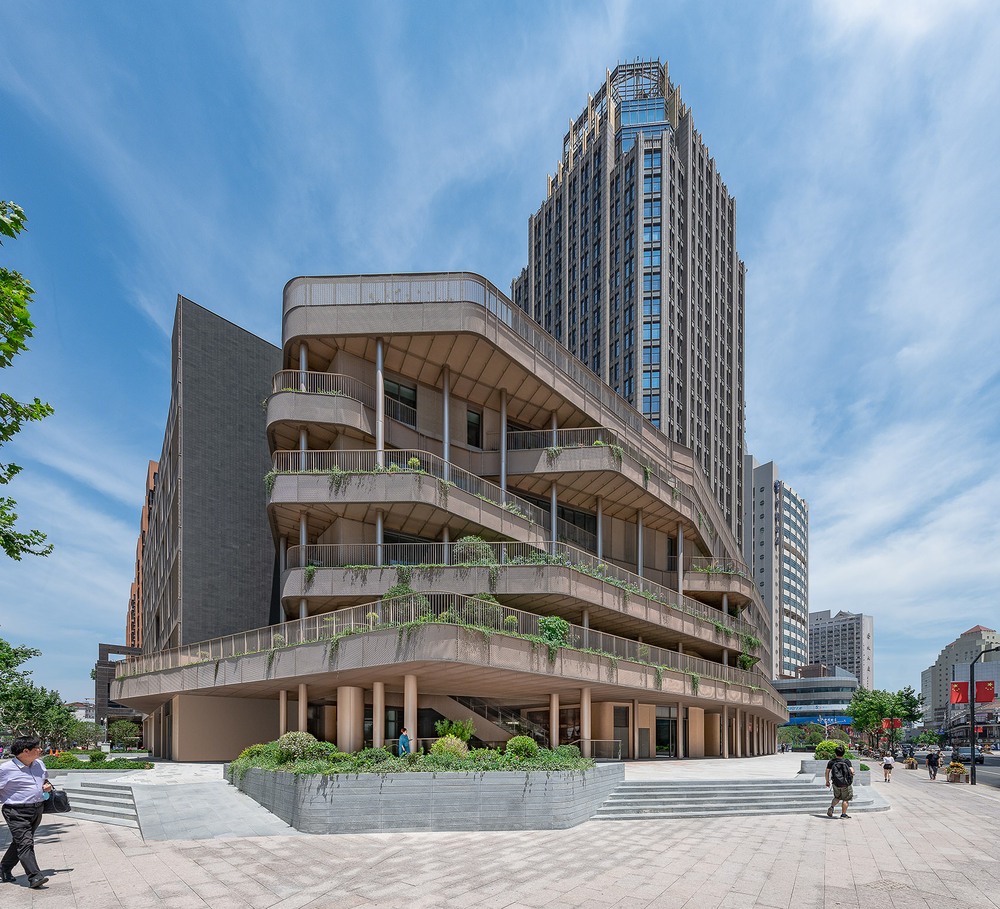
借由这个项目,我们希望以全新的视角看待城市再生。我们将建筑完全打开,不仅是外立面,也包括它的核心:室内中庭。我们希望给周边区域带来全新的活力,与当地社区建立更紧密的联系,为虹口老街区带来一个更加绿色和开放的未来。
With this project, we look at regeneration with fresh eyes. We open up the building, not only on the façade but also at its heart, the interior courtyard. We enhance the district’s vibrancy, create a stronger connection to the community, and discover an inspiring future for the old neighborhood of Hongkou District.
▼航拍顶视图,aerial top view of the project ©Aaron Shao
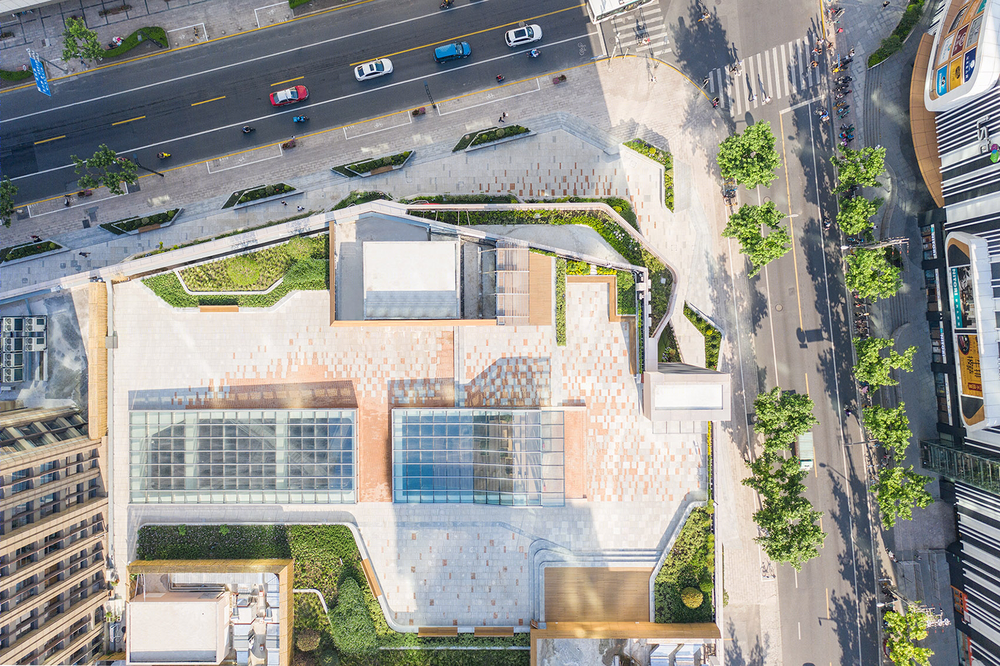
改造前的商场看上去老旧而阴暗。原本的许多租户已经离开,立面被硕大的广告显示屏占据;内部中庭布满了沉重的自动扶梯,让人感到狭小而拥挤。显而易见,仅仅简单的改头换面并不足够,它需要全新的生机。我们将此视为创造一种新型建筑的机会: 它不再是一个单纯的购物中心或办公楼,而将是一个满足多种需求的当代综合型空间。
The building before looked abandoned and dark. Many shops had left, and advertisements boards covered the façade. Inside the building, an atrium was filled with escalators at the center, making it feel crowded and small. It was clear the building didn’t need a makeover; it needed a new life. It was an opportunity to create a new type of building: not a shopping mall or an office building, but a modern, hybrid space that meets multiple needs.
▼分析图,diagram ©AIM 恺慕建筑设计
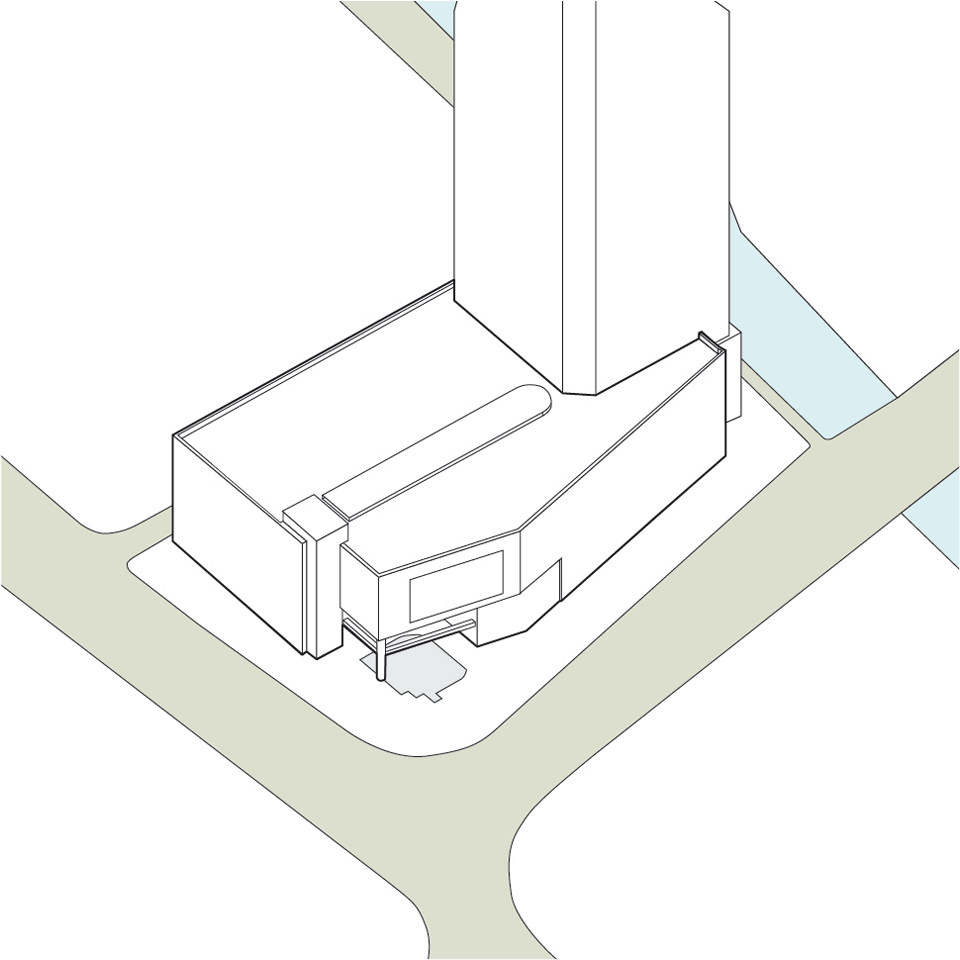
现存建筑有一个巨大的屋顶没有被充分利用。AIM在外立面设计了一个外部结构,将室内延伸到室外。通过这层结构,建筑与周边的社区生活产生了更有力的、有形的联系。
The existing building has a great rooftop that was unused. AIM proposed an external structure on the facade to extend the interiors to the outdoor. With this structure, the building has a powerful, tangible connection to the life and communities that surrounded it.
▼由街道看建筑,viewing the project from the cross street ©Dirk Weiblen
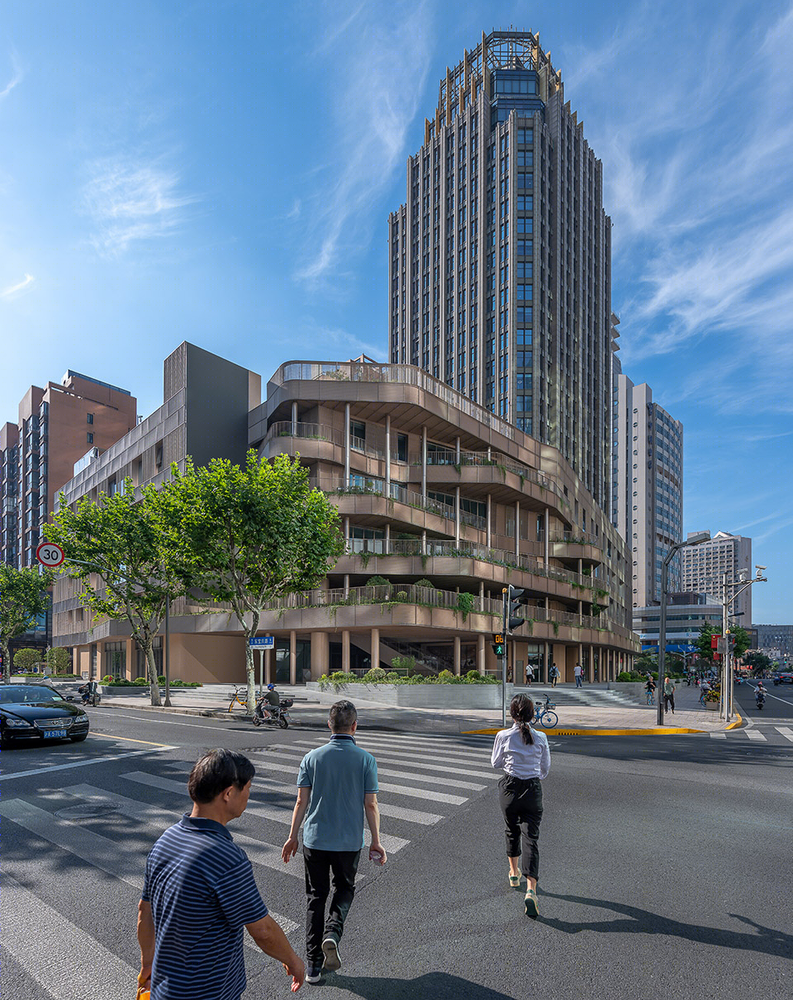
▼立面外部结构,将室内延伸到室外,an external structure on the facade to extend the interiors to the outdoor ©Dirk Weiblen
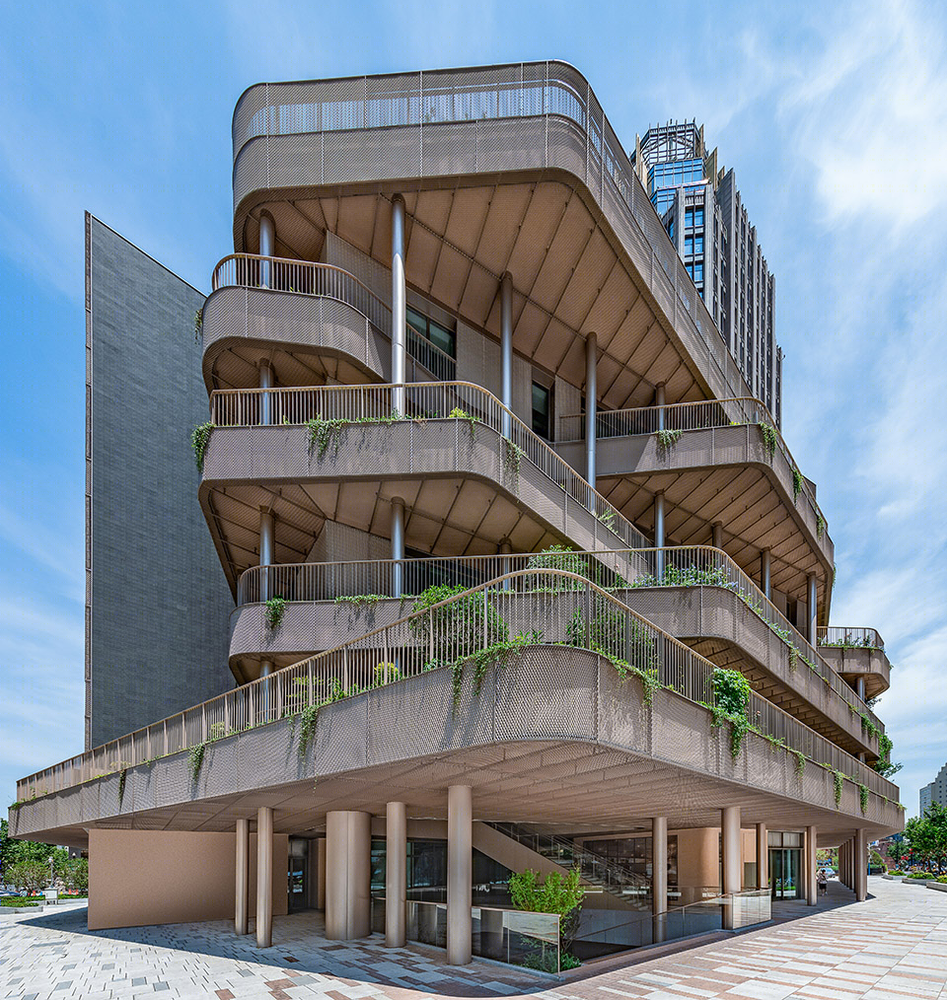
建筑一层是渗透的,它向街道开放,并直接通向一个下沉广场,进入地下室及一个巨大的、充满自然光线的中庭。沉重的自动扶梯消失了; 取而代之的是交错上升的阶梯将人们从地下室一直连接到屋顶,俯瞰整个城市。
The ground floor is more porous and opens to a sunken plaza that leads to the basement level and a massive, natural light-filled atrium. Gone are the heavy escalators; instead, an enormous staircase connects people from the basement to the rooftop with a view over the city.
▼建筑一层向街道开放,The ground floor is more porous and opens to a sunken plaza ©Dirk Weiblen
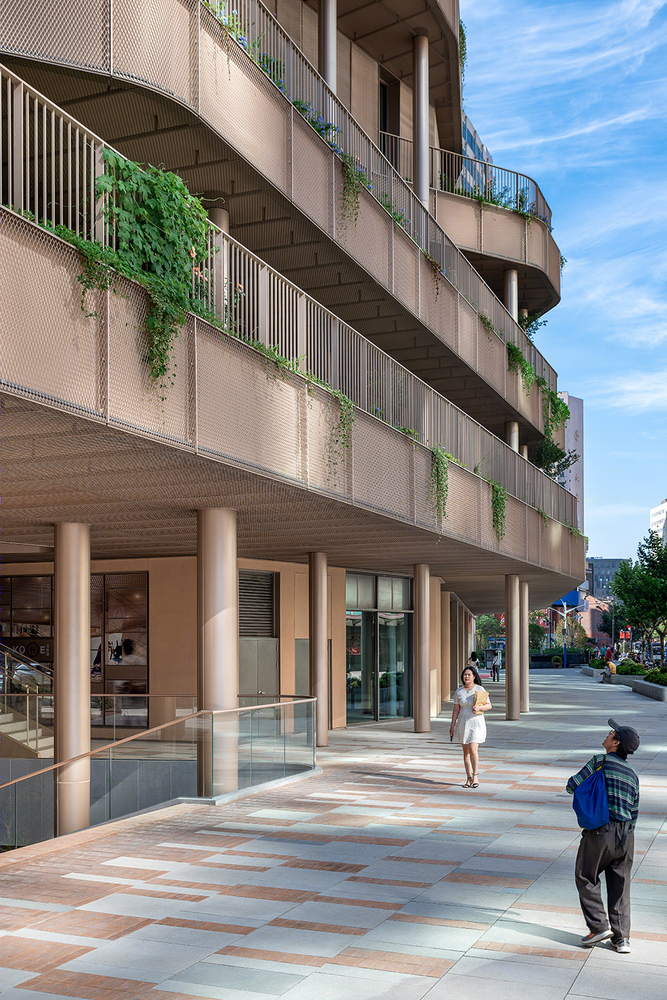
▼层层堆叠的露台,Terraces stacked on top of each other ©(上) Aaron Shao,(下)Dirk Weiblen
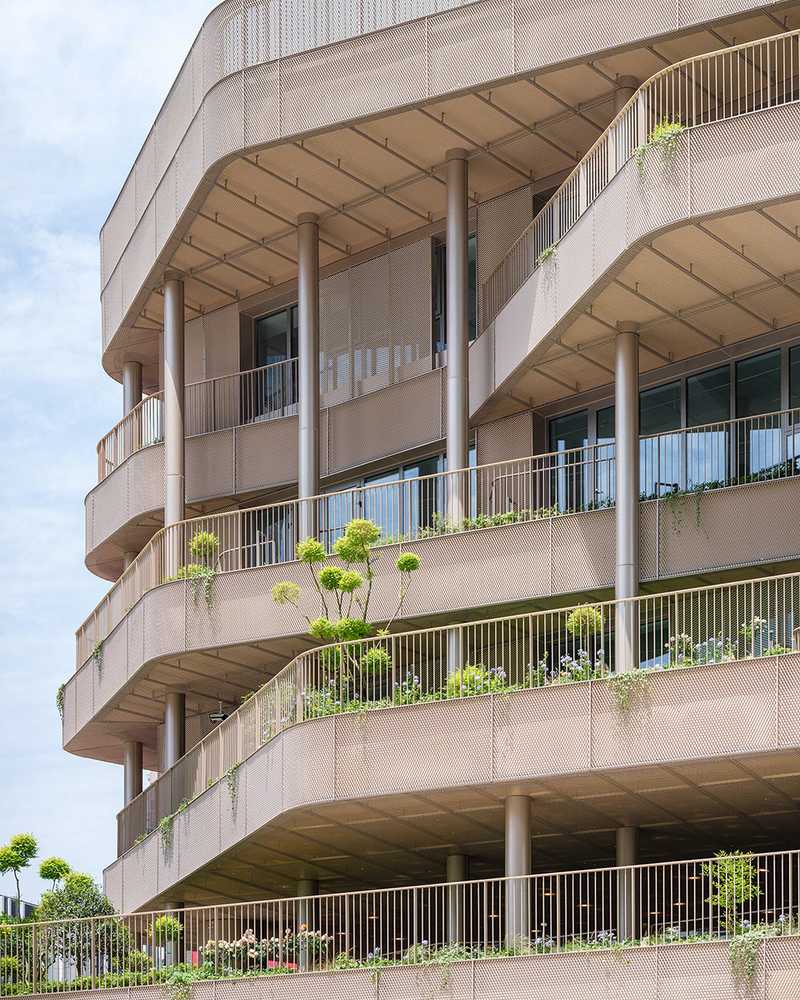
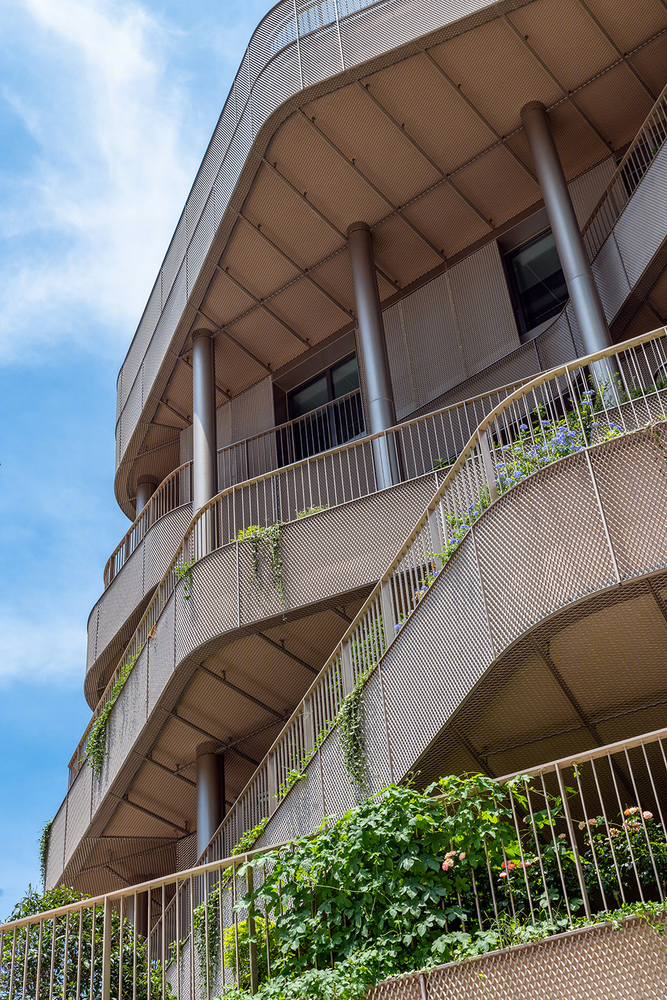
建筑的整体语言是流动的。外立面包裹着中性的香槟色网格。隐藏的灯光和绿植洒满所有露台,建筑重新焕发了生机,为社区带来了新的生命。
The form language of the building is fluid. The facade is wrapped with a neutral Champagne color mesh. The balustrades extend with hidden lights and plants spilling over the terraces, making the building quite literally breathe new life into the community.
▼隐藏的灯光和绿植洒满所有露台,The balustrades extend with hidden lights and plants spilling over the terraces ©Dirk Weiblen
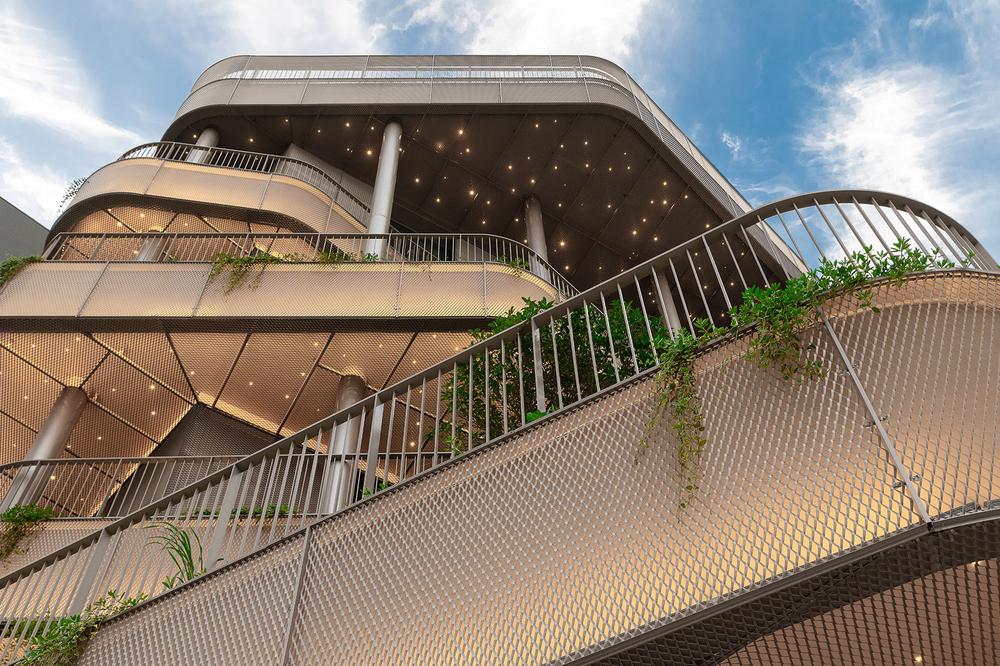

▼外立面包裹着中性的香槟色网格,The facade is wrapped with a neutral Champagne color mesh ©Dirk Weiblen
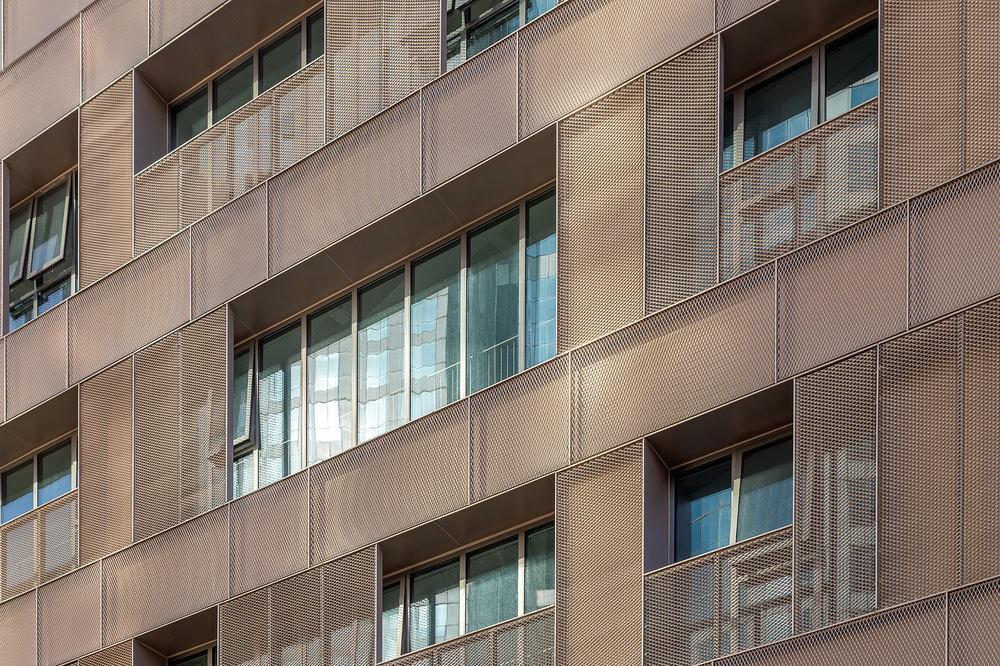
上海作为一个人口密集的国际都市,有大量的老旧建筑待被振兴或拆除。通过这次嘉杰国际广场改造,我们试图展示建筑改造和社区激活的积极力量。如改造中应用的城市干预措施,既节约资源,也改善了现存建筑的环境性能;我们尊重社区的集体记忆,也是增强城市社区意识的基础。
Shanghai is a dense city with plenty of old structures waiting to be revitalized or demolished. With the Kailong project, we seek to show the positive forces of building transformation and activation. Urban interventions, like the one in Kailong, save resources and improve the environmental performance of existing buildings and respect the collective memory of the neighborhood, which is fundamental to enhance the sense of community in our cities.
▼中庭概览,overall of the atrium ©Dirk Weiblen

▼天窗优化室内采光,植物形成舒适微气候,Skylight optimizes indoor lighting and plants form comfortable microclimate ©Dirk Weiblen
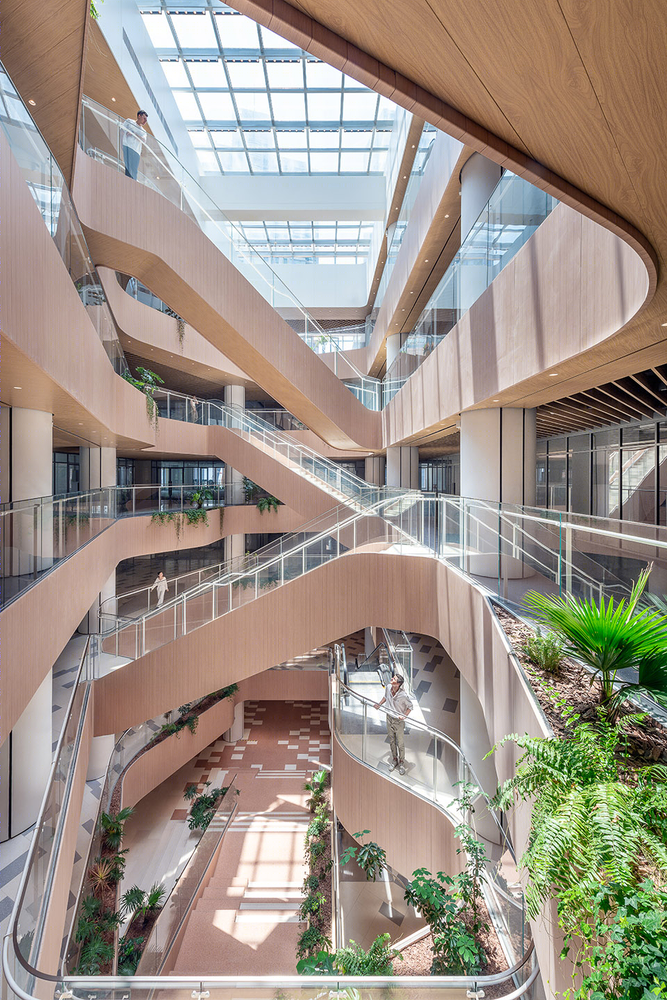
▼中庭用步行楼梯取代了高能耗的自动扶梯,walking stairs replacing energy-demanding escalators ©Dirk Weiblen
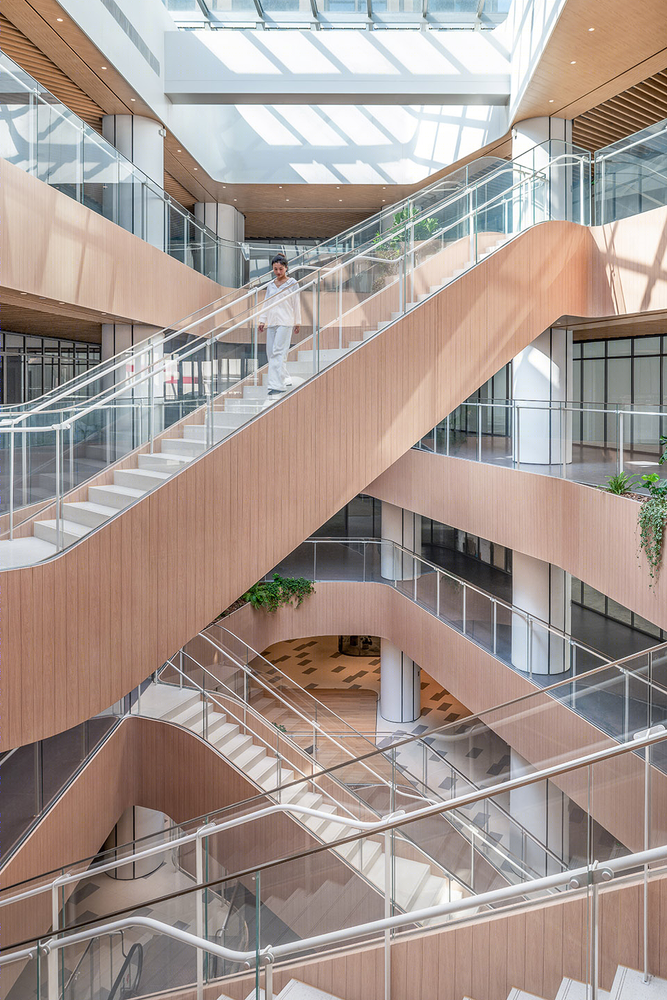
该项目也探索了设计的力量,在不使用昂贵技术的情况下,将旧建筑激活为新的环境友好的结构,为可持续发展的未来做出贡献。其中的干预措施也包括通过最大限度地利用日光来节约能源,策略性地通过露台的遮阴来减弱夏季室内的热量。植物和通风也创造了一个微气候,以减少空调的使用。中庭用步行楼梯取代了高能耗的自动扶梯。空间使用的灵活性也意味着更长的使用寿命,也避免了使用极易被空调破坏的石膏天花。
▼剖面分析图,section diagram ©AIM 恺慕建筑设计
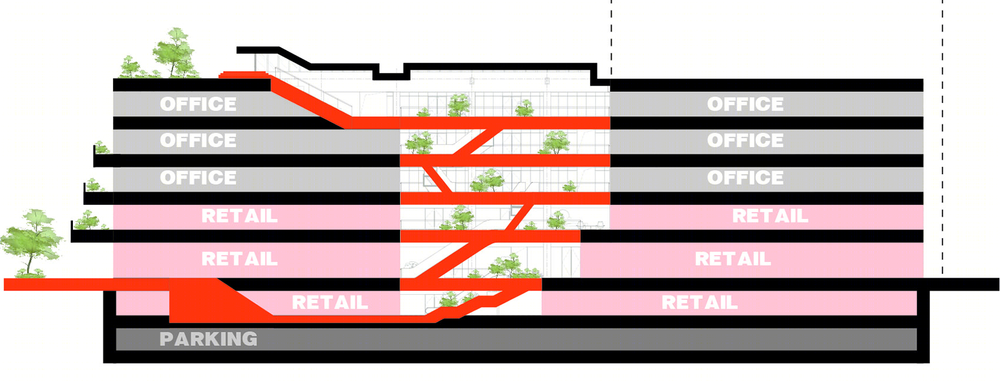
The project explores the power of design, without expensive technologies, to activate our old loved buildings into new friendly structures that contribute to a better sustainable future. Such interventions include energy-saving by maximizing the daylight, reducing the heat gain in summer with the terraces overshadowing the façade strategically, creating a microclimate with plants and ventilation that reduces the use of air conditioning in the atrium walking stairs replacing energy-demanding escalators. The flexibility of use also means a longer life span and avoiding gypsum ceilings that invariably get destroyed by AC.
▼仰视中庭,looking up to the atrium ©Dirk Weiblen

在设计这座建筑时我们充分考虑了公共性。它将成为一个全新的、充满活力的社区中心,并提供多样化的功能。它代表着新的希望:亲密和集体的融合,象征着一个更明亮、更绿色、更多样化的室内及室外城市生活。
We designed this building with publicness in mind. It will become a new and vibrant core of the community that offers a diverse collective use. A blending between intimacy and collectiveness symbolizes hope for a brighter, greener, and more versatile interior and outdoor life.
▼街道夜景,night view from the street ©Dirk Weiblen
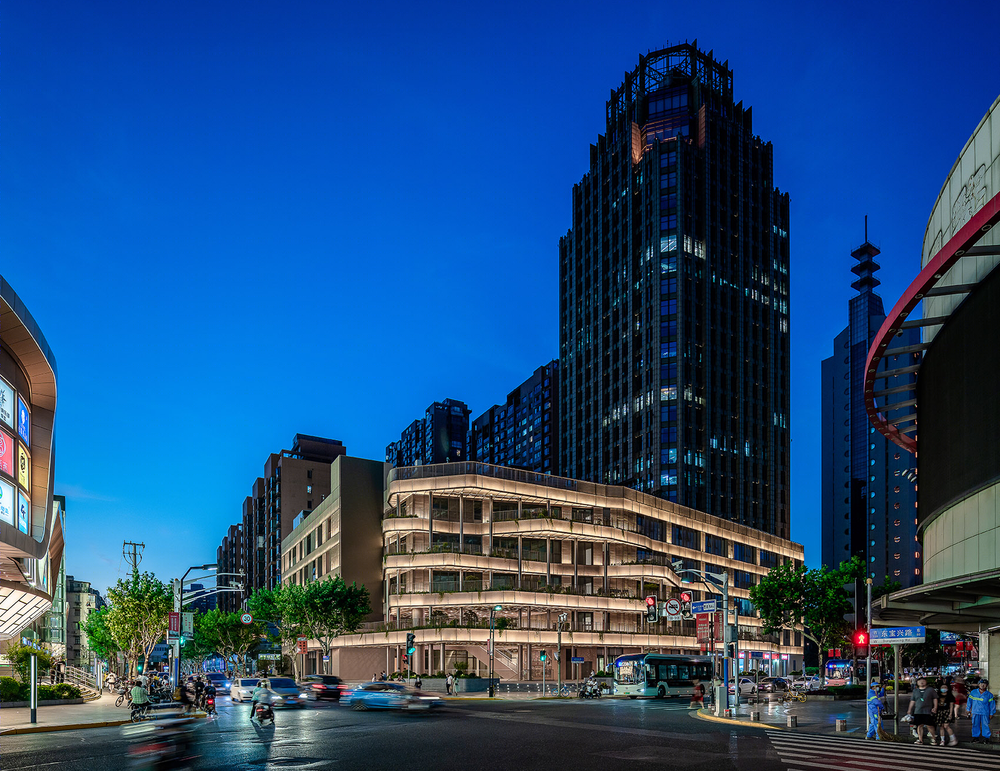
▼夜景,night view ©Dirk Weiblen


业主:凯龙瑞集团 设计方:AIM恺慕建筑设计事务所 项目地点:中国上海 建筑面积:20658平方米 建成时间:2021 设计范围:建筑外立面改造,室内设计,景观设计 设计总监:Wendy Saunders,Vincent de Graaf 项目经理:颜敏 项目建筑师:Alba Galan 设计团队:曹千,康瑾,袁晨,赵子涵,李璐祎,陈虎,胡秀芝,刘超,张艺,张楠 软装团队:王尤宝儿 效果图:焦琰 景观顾问:阡上景观 灯光顾问:优米照明设计 合作设计院:上海都市建筑设计有限公司 施工方:上海康业建筑装饰工程有限公司 监理方:世邦魏仕里 工料测量师:上海第一测量师事务所有限公司 LEED顾问:高觅(上海)建筑设计顾问有限公司 BIM顾问:全现建筑科技(上海)有限公司 摄影: Dirk Weiblen, Aaron Shao
Client: Kailong Group Designer: AIM Architecture Location: Shanghai, China GFA: 20658 sqm Completion: 2021 Design Scope: Façade renovation, Interior design, Landscape design Design Principals: Wendy Saunders, Vincent de Graaf Project Manager: Lisa Ngan Project Architect:Alba Galan Design team: Bubu Cao, Kang Jin, Yuan Chen, Zihan Zhao, Mavis Li, Leslie Chen, Shirley Woo, Charles Liu, Zhang Yi, Heather Zhang FFE Team: Baoer Wang Rendering: Jiao Yan Landscape Consultant: Discoverscape Lighting Consultant: Lumia Lighting Design LDI: Shanghai Urban Architectural Design Co., Ltd General Contractor: Kangye Construction Project Management: CBRE QS: Shanghai First Surveying, LTD. LEED Consultant: GLUMAC BIM Consultant: Integral VIM Building Tech (Shanghai) Co., Ltd. Photographer: Dirk Weiblen, Aaron Shao


