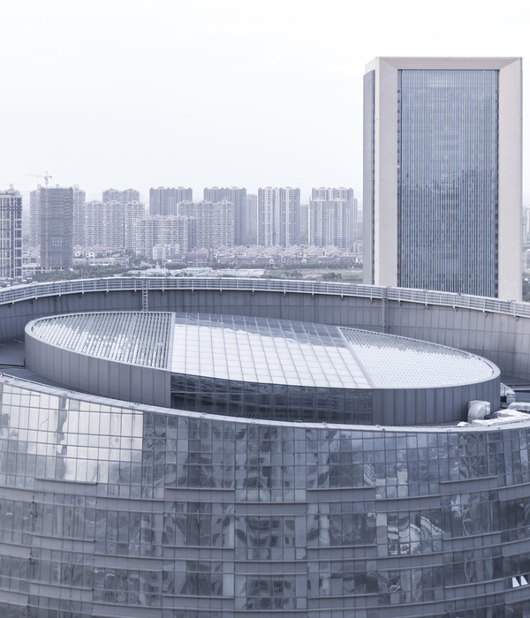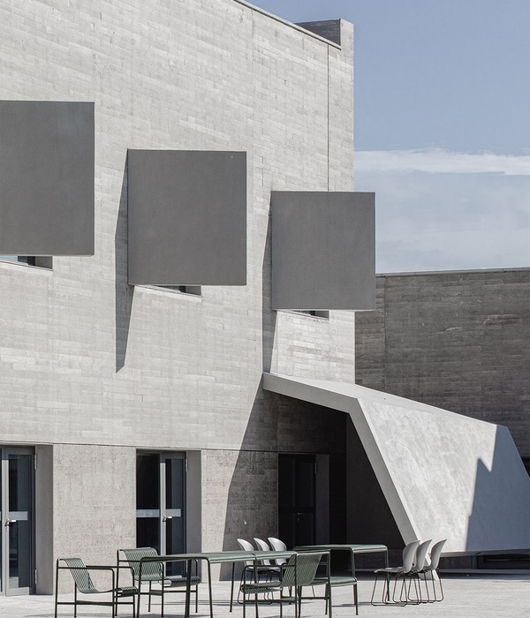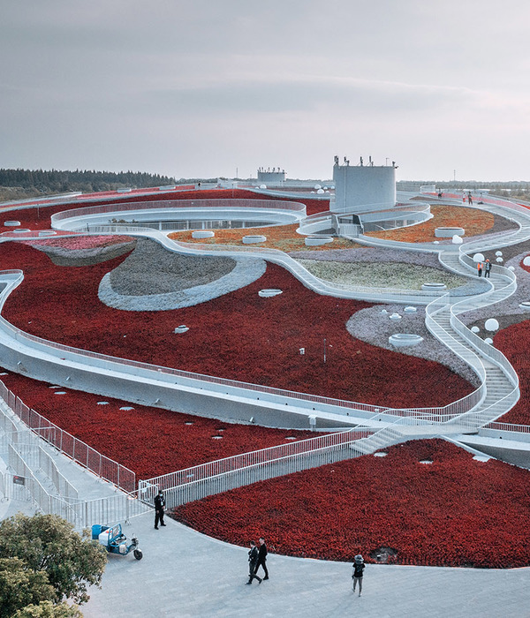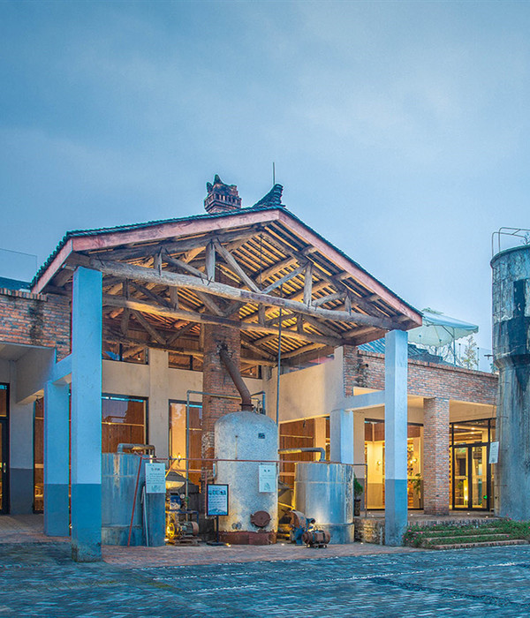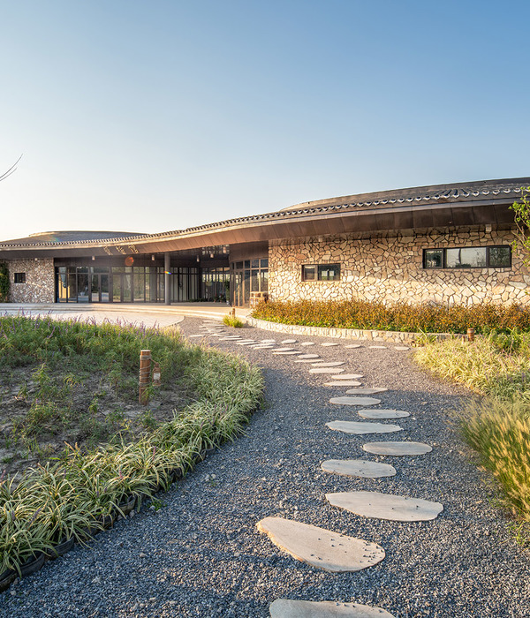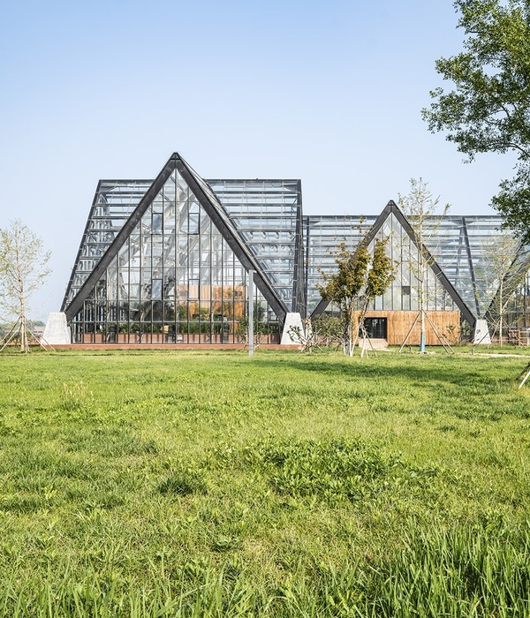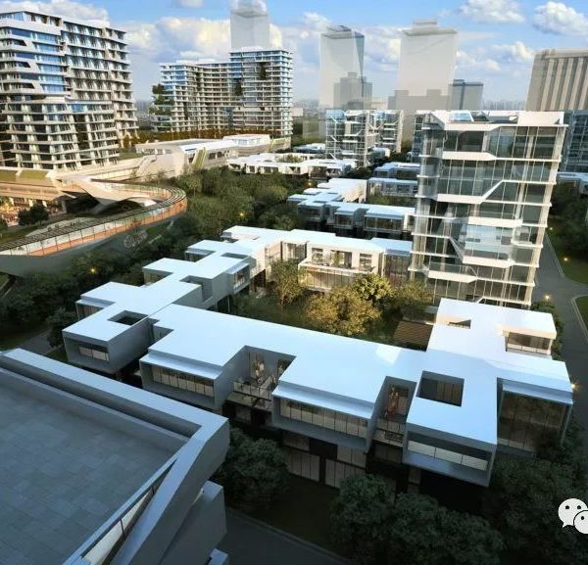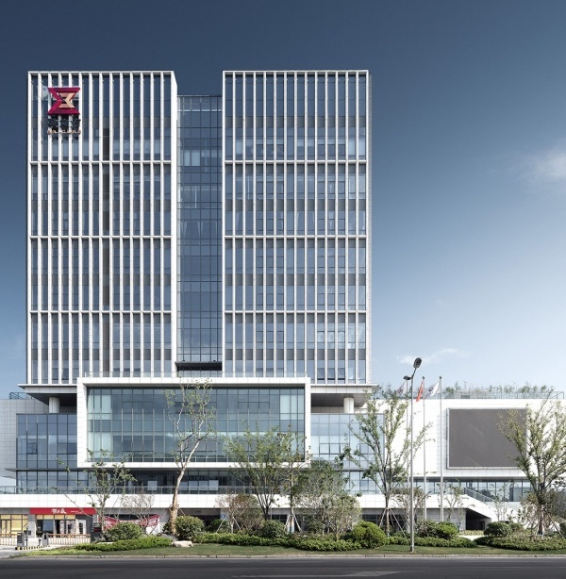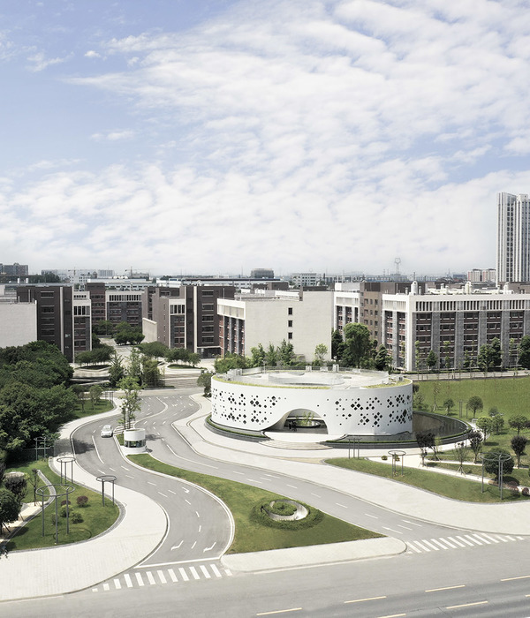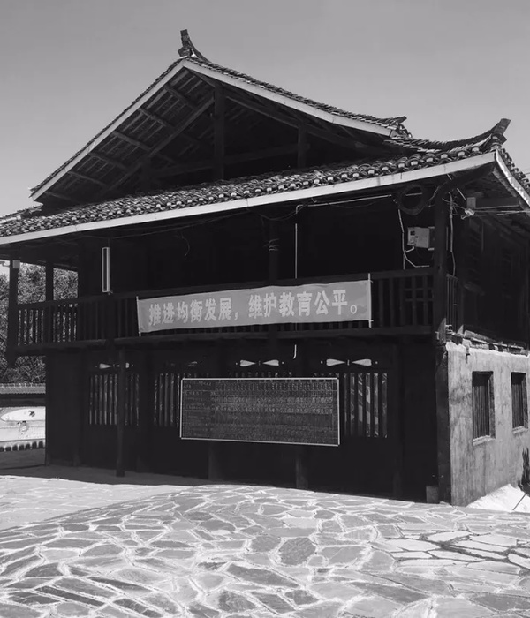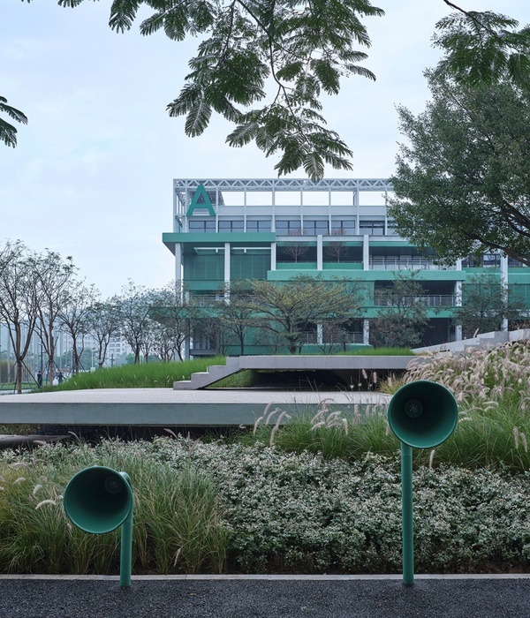- 地点:上海嘉定工业区
- 时间:2016年
- 客户:迅达集团
- 占地面积:32,400平方米
- 主持建筑师:郭锡恩,胡如珊
- 协理总监:杨延蕙
- 协理:谢宜加
- 设计团队:Begona Sebastian,茅书维,Jinlin Zheng,Davide Signorato,Evan Chen,Kelvin Huang
- 公共空间:食堂,礼堂,休闲区域,咖啡厅,花园
如恩为全球领先电梯制造商迅达集团设计了其亚太区总部。迅达城位于上海嘉定工业区,占地32,400平米,其中包括办公楼、展示区、工厂区、仓库区和研发中心等。如恩在此项目中强调了建筑、景观与公共空间之间的融合,意在摆脱工业建筑所带来的空旷感与孤寂感。
Neri&Hu envisions a 32,400sqm headquarters for leading elevator manufacturer Schindler, as part of a new corporate master plan including offices, showroom, factories, warehouses, and research facility. Situated in the developing industrial area of Jiading, just outside of Shanghai’s city center, Neri&Hu sought to overcome the sense of isolation and vastness that characterizes industrial facilities by emphasizing the integration of human scale landscape elements and public spaces throughout the project.
▼项目外观,external view of the project ©Annika Feuss
传统的办公园区通常由绿化带或公共步道松散地连接而成,而迅达城的设计则紧密糅合了所有元素,实现不同功能区域的无缝连接,让建筑与景观变得和谐统一。外观看来,迅达城的设计由两部分组成:连贯的砖墙基座,以及悬于其上的灯箱式办公主体。一条300米长的步道,则串联起可容纳600人的食堂,200人的礼堂,休闲区域和咖啡厅,7,000多平方米的花园等公共空间。
▼设计草图,design sketch ©Neri&Hu Design and Research Office
The resulting architectural proposal is two-part, a continuous base at ground level and floating light boxes above. Challenging the typical office block typology of individual buildings loosely bound by greenery or paths, the architecture absorbs these elements into a unified podium that not only inextricably ties architecture to landscape, but makes seamless connections between all the various programs. These functions include shared amenities such as a 600 pax capacity canteen, an auditorium seating 200, several lounges and cafes, over 7,000sqm of occupiable gardens, and a 300m long passageway featuring Schindler’s own moving walks to link it all together.
▼项目沿街外观,连续的砖墙基座,external view of the project from the street, continuous brick base at ground level ©Annika Feuss
▼砖墙外观,external view of the brick walls ©Annika Feuss
园区的东北侧是迅达城的研发中心,砖墙基座连贯而上。堡垒式的外墙设计,展现了其动感而又坚实的形态,正如此处的工作氛围 — 开放创新又极具保密性。其对角处,三个玻璃盒式的建筑主体则是可容纳800名员工的四层工作区域,包括了会议室、休息室、档案室、陈列室及培训中心。每栋建筑中都置入了一个多层中庭,打破空间隔阂,鼓励各部门之间的视觉互动与交流。
At the north-east end of the site, the base podium rises and grows in height to form the Research & Development facility. This fortress-like enclosure, with its shifting volumes, is dynamic yet solid, representing the innovative if not private nature of the work conducted here. At the opposing end of the podium, within three glass boxes, 800 employees occupy office spaces on four levels above, including meeting rooms, lounges, archives, a showroom, and a training center. Each of the three buildings features a multi-story atrium within that encourages visual and physical interactions between the different departments on each floor.
▼砖墙结实而又富有动感,dynamic yet solid brick walls ©Dirk Weiblen
▼对角处设置三个玻璃盒式建筑主体,main volumes like three glass boxes at the opposite end of the podium ©Dirk Weiblen
迅达城设计中所应用的两个建筑元素,不仅功能各异,在质地上也是大为不同。基座平台所使用的灰砖,在中国建筑的运用中颇为常见。这既是向当地物质文化遗产的致敬,也表现出积极融入当地文化的姿态。其上的玻璃盒式主体,采用了现代风格的玻璃窗,白色金属面板错落有致,营造出明亮简约又不失优雅的建筑氛围。迅达城的设计既根植于当地的文化传统,又与其瑞士背景遥相呼应,传递了具有创新性和前瞻性的企业文化。
The two architectural elements that comprise the project are not only functionally unique, but expressed in vastly different material palettes. Aligned with the client’s mission to engage with local cultures, the podium featuring gray brick, a common building material in China, is a nod towards the material heritage of the project’s locale. For the glass boxes above, translucent channel glass sections, interspersed with white metal-framed window slots, compose a building façade that is bright, minimal, and elegant – a subtle reference to the company’s Swiss background. The resulting design is both firmly grounded in local cultures and building traditions, while celebrating the innovative and forward-thinking corporate culture of Schindler.
▼主体建筑立面与砖墙的对比 contrast between the facade of the main volumes and the brick walls ©Annika Feuss
▼材料细部,material details ©Dirk Weiblen
▼总平面图,site plan ©Neri&Hu Design and Research Office
▼一层平面图,first floor plan ©Neri&Hu Design and Research Office
▼二层平面图,second floor plan ©Neri&Hu Design and Research Office
▼剖面图,section ©Neri&Hu Design and Research Office
项目名称:迅达亚太区总部 – 迅达城 地点:上海 时间:2016年 客户:迅达集团 占地面积:32,400平方米
主持建筑师:郭锡恩,胡如珊 协理总监:杨延蕙 协理:谢宜加 设计团队:Begona Sebastian, 茅书维, Jinlin Zheng, Davide Signorato, Evan Chen, Kelvin Huang
Project name: Schindler City Location: Shanghai Date: 2016 Client: Schindler Group Gross Area: 30,000sqm
Partners-in-charge: Lyndon Neri, Rossana Hu Senior associate-in-charge: Nellie Yang Associate: Lina Lee Design team: Begona Sebastian, Herman Mao, Jinlin Zheng, Davide Signorato, Evan Chen, Kelvin Huang
Special Features: Textured Brick Walls, Landscape Courtyards, Atriums, Layered Glass Façade, Roof Garden, Moving Walk Tunnel Materials: Recycled Gray Brick, Exposed Aggregate Concrete, White Plaster, Fritted Glass, Black Metal
{{item.text_origin}}

