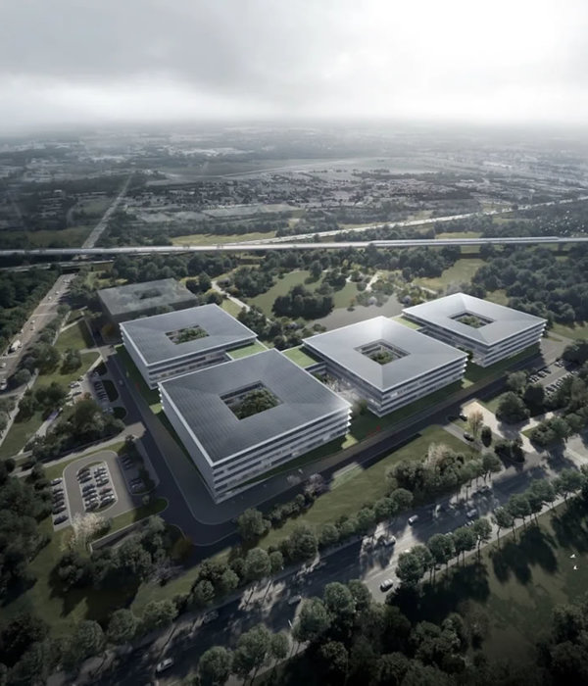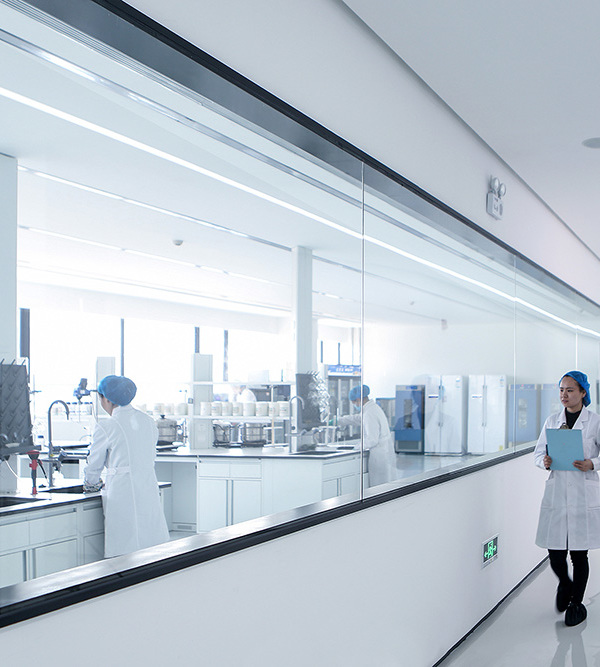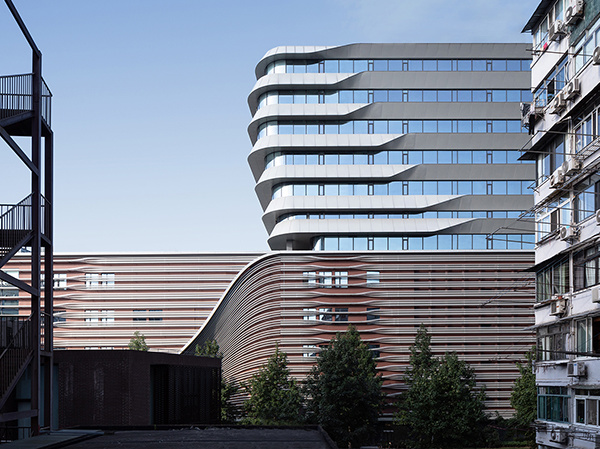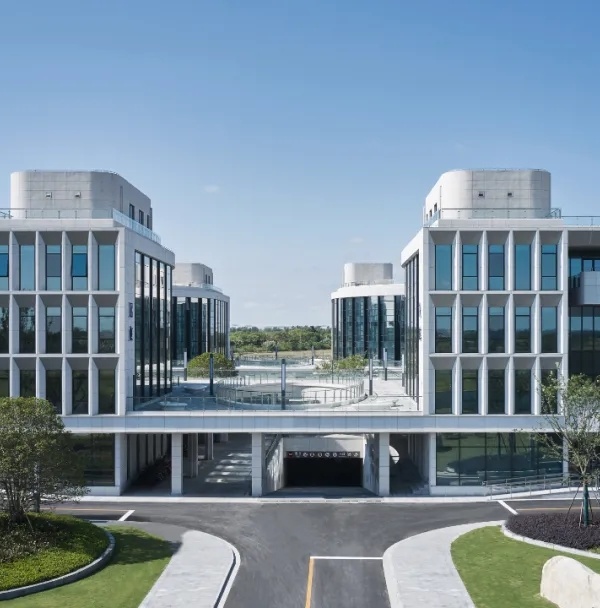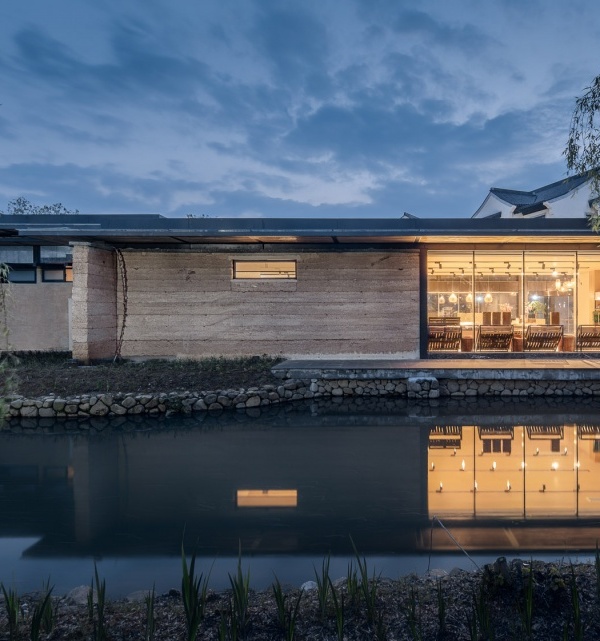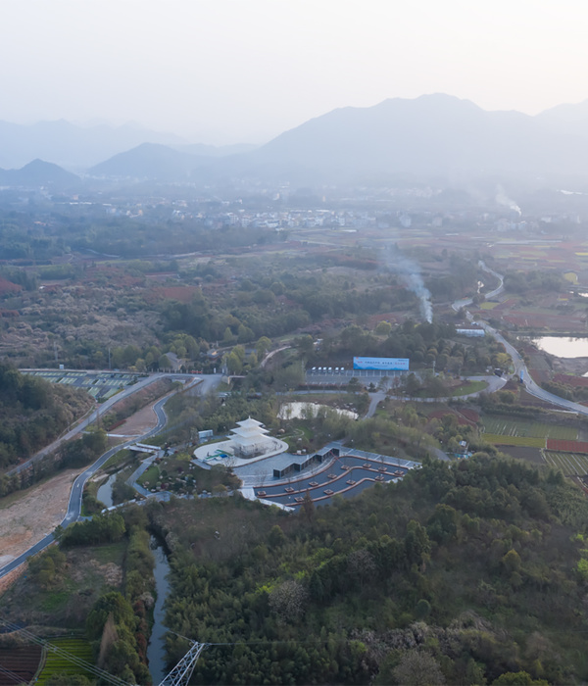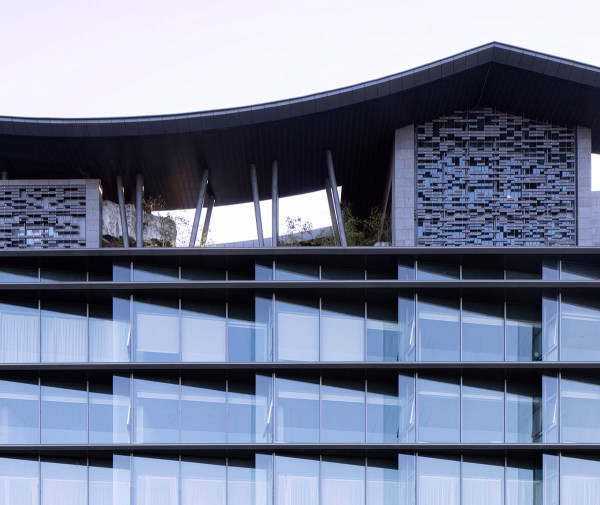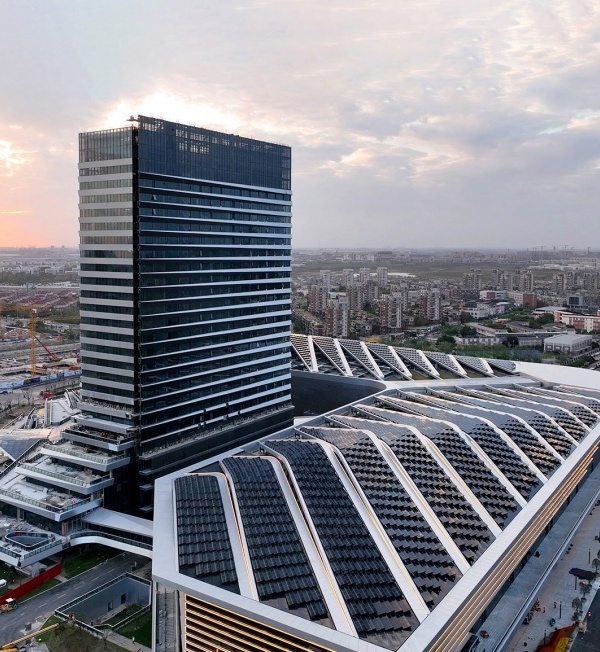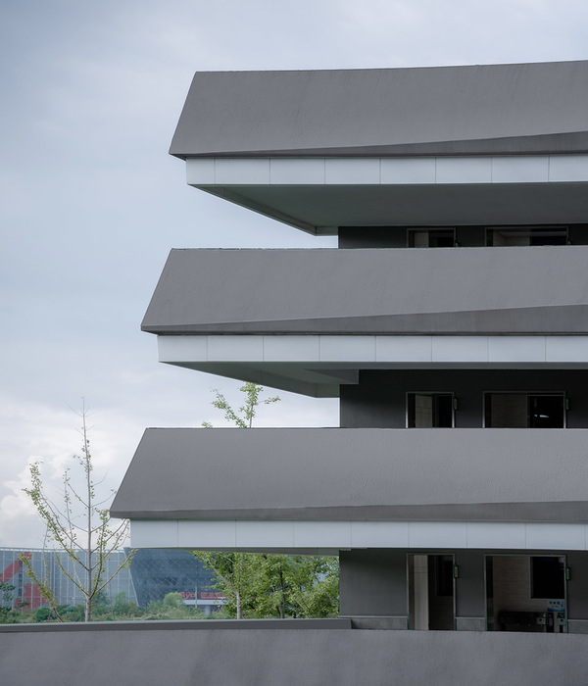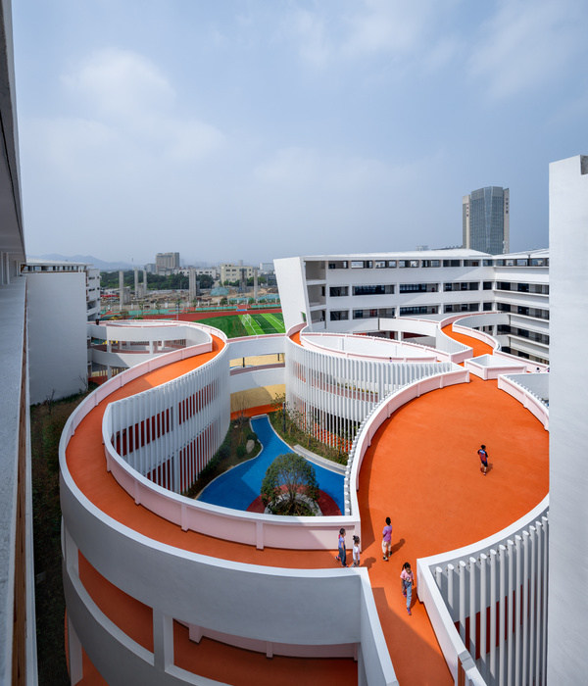01. 楔子Prologue
教育综合体的概念最早产生于2015年,逐渐迭代发展为集家庭成长中心、幼教培训、儿童剧场、儿童书店、素质教育培训、多功能小剧场、研学中心等多业态于一体的城市复合体。
The concept of education complex was first born in 2015 and gradually developed into an urban complex integrating family growth center, preschool education training, children’s theater, children’s bookstore, quality education training, multi-functional small theater, research and learning center and other industries.
▼项目概览,General view
© 筑作视觉
教育综合体与以教培为特色的商场的区别在于,普通商场往往受利益驱动,缺乏对教育资源的整合能力,而传统的教育培训阵地如少年宫,群艺馆,文化宫,老年大学都是针对单一群体公益机构,缺少商业化的运营能力,导致经营的单一化,无法为全年龄段提供配套服务。
The difference between the education complex and the shopping malls characterized by education and training is that ordinary shopping malls are often driven by interests and lack the ability to integrate educational resources. However, the traditional education and training positions such as children’s palace, group art museum, culture palace and University for the elderly are all aimed at a single group of public welfare institutions and lack commercial operation ability, resulting in the simplification of operation and unable to provide supporting services for the whole age group.
业态分析,Function analysis
© GEN简和工作室
我们的客户扬州科教集团洞察到市场的需求,结合自身特色资源,希望在扬州这座历史文化名城,以“一站式”、“全龄段”、“多业态”为特色,打造一座集区域教育、文化、艺术综合服务的全民素质教育基地。
Our client Yangzhou science and education group has insight into the needs of the market, combined with its own characteristic resources, and hopes to build a national quality education base with comprehensive services of regional education, culture and art in Yangzhou, a famous historical and cultural city, with the characteristics of “one-stop”, “full-age segment” and “multi format”.
▼场地鸟瞰,Aerial view
© 筑作视觉
02. 独特的区位
Unique location
本项目位于扬州市邗江区蒋王片区,北侧是邗江区核心商业经济中心,东临城市干道国展路,与西银沟社区公园隔路相望,南临城南快速路,位于邗江区中轴线南端,成为从快速路进入本区域的南大门,具有一定的地标性。
The project is located in JiangWang Block, Hanjiang District, Yangzhou city. To the north is the core commercial and economic center of Hanjiang District. To the East is Guozhan Road, an urban trunk road, across the road from xiyingou community park. To the south is Chengnan expressway. It is located at the south end of the central axis of Hanjiang District. It becomes the south gate from the Expressway into the region, which has a certain landmark.
区位分析,Location analysis
© GEN简和工作室
03.空间形态
Spatial form
地块的最佳城市展示面为东南方向的国展路,面对公园绿地,迎向城市干道和高架路。以何种姿态回应这样一个重要的城市界面?在初版的设计中,我们以一个东南角的空中绿庭的方式,与城市绿化带进行对话,通过层层退台景观,将绿化多维延伸至建筑竖向空间。
The best urban display surface of the plot is Guozhan road in the southeast, facing the park green space and facing the urban trunk road and elevated road. What is the attitude to respond to such an important urban interface? In the design of the first edition, we have a dialogue with the urban green belt in the way of an aerial Green Court in the southeast corner, and extend the greening multidimensional to the vertical space of the building through the landscape of retreating from the platform layer by layer.
▼体块生成,Massing process
© GEN简和工作室
04. E的立方
Cube of E
整个设计以 “E³”(Education)为主题,整个项目的案名“翼立方”也由此而来,由“教育”而来,寓意“授人羽翼,展翅高飞”的美好愿望。建筑地上建筑面积3.68万平方米,塔楼是一个以培训和传承为主题的立方体,约占总面积的40%,其余55%面积在群房作为文创商业配套,包含一个小型的托育园,一个400座的小剧场,一个多功能展厅,一座主题书店,以及配套餐饮和亲子主力店。
在建筑语言上,也通过一个个的“盒子“回应其功能,形成“托育”盒子,“剧场”盒子,“书店”盒子,“培训与传承”盒子……不同盒子互相交错,形成丰富有趣,可停留可游走的灰空间。
The whole design is based on “e³” (Education) as the theme, the case name of the whole project “wing Cube” also comes from this, which comes from “education”, implying the good wish of “giving people wings and flying high”. The above ground floor area of the building is 36800 square meters. The tower is a cube with the theme of training and inheritance, accounting for about 40% of the total area. The remaining 55% is in the group room as a cultural, creative and commercial supporting, including a small nursery garden, a 400 seat small theater, a multi-functional exhibition hall, a theme bookstore, as well as supporting catering and parent-child main stores.
In terms of architectural language, it also responds to its functions through “boxes”, forming “education” boxes, “theater” boxes, “bookstore” boxes, “training and inheritance” boxes… Different boxes are intertwined to form a rich and interesting gray space that can stay and walk.
多个盒子相互交错,Intertwined boxes©筑作视觉
05.功能落位
Functional positioning
通过对地块商业价值的分析,推导出项目合理的功能落位。将塔楼主体落位在地块西侧,基地轮廓方正,方便进出;商业裙房位于塔楼下方,设置双首层,通过东南角大台阶引流到二层商铺。多功能厅和剧场位于塔楼东侧,可以瞭望东侧绿化公园;托育园置于地块东北角,靠近绿化带,并在北侧开设独立出入口。
Through the analysis of the commercial value of the plot, the reasonable functional location of the project is deduced. Locate the main body of the tower on the west side of the plot, and the outline of the base is square and convenient for access; The commercial podium is located below the tower, with a double first floor, which is drained to the shops on the second floor through the large steps in the southeast corner. The multi-function hall and theater are located on the east side of the tower, which can look out at the green park on the east side; The nursery garden is located in the northeast corner of the plot, close to the green belt, and an independent entrance and exit is set in the north.
▼裙房大台阶,Podium staircase © 筑作视觉
06. 一个建筑,一座城
A building, a city
扬州是曲艺之城,文化之城,文艺的基因深深烙印在城市里。在构思教育综合体设计的时候,设计团队融入了“城市”的理念,这里有“商场”、“学校”、“图书馆”、“剧院场”、“美食街”、“运动场”,中庭是连接竖向空间的“街道”,每层是一个“街区”,人们可以从一层通过公共空间到达建筑的任一楼层。在这里有戏剧、音乐会、歌舞剧、讲座、培训在上演和落幕,在建筑中游走,仿佛在阅读一座城。
Yangzhou is a city of Quyi and culture. The gene of literature and art is deeply imprinted in the city. When designing the education complex, the design team integrated the concept of “city”. There are “shopping mall”, “school”, “library”, “theater”, “food street” and “playground”. The atrium is a “street” connecting the vertical space, and each floor is a “block”. People can reach any floor of the building from the first floor through the public space. There are dramas, concerts, song and dance dramas, lectures and training at the stage and end, and walking through the buildings, as if reading a city.
▼顶视图,Rooftop view
© 筑作视觉
07. 多层次绿化
Multi-level greening
形体的错落自然形成了层次丰富的平台空间,成为项目的亮点。不同的平台,结合室内业态,打造成不同主题的屋顶花园。其中二层平台结合儿童业态,设置空中环形跑道,三层幼教屋顶打造成屋顶室外活动场地,四层裙房四个角的角花园,为主题书店和文创业态打造沉浸式户外阅读空间,五层朝东的屋顶平台打造屋顶运动场地。
The scattered shapes naturally form a rich platform space and become the highlight of the project. Different platforms, combined with indoor business forms, will be built into roof gardens with different themes. Among them, the second floor platform combines the children’s business format, sets up an air circular runway, the third floor preschool education roof is built into a roof outdoor activity site, the corner garden at the four corners of the podium on the fourth floor is built into an immersive outdoor reading space for the theme bookstore and cultural and creative business format, and the fifth floor east facing roof platform is built into a roof sports ground.
▼层次丰富的平台空间,The richplatform spaces
© 筑作视觉
08.虚实叙事
Virtual reality narration
扬州是历史文化名城,《扬州市城市设计导则》对建筑连续面长度、高宽比、玻璃幕墙比例都做了严格的要求。由于项目限高60米,建筑容易显得矮胖,高宽比不佳,塔楼必须符合《导则》规定“建筑高度大于50米时,其主要朝向投影面宽不得大于50米”,以及“玻璃幕墙在外立面所占比例不宜大于60%”的规定。设计团队对中标方案进行了较多调改。
街道视角,View from the street
© 筑作视觉
在整体造型语言和立面手法上可以分为上下三段,上段培训楼需要均匀的采光,采用竖向框的立面语言;中段的文创书店和剧场作为教育综合体重要的业态组成部分,位于建筑三层和四层,形成一个“十字交叉”的悬浮体量,立面以石材为主,突出形体的厚重感,并在“十字”端头的四个方向开大面积的玻璃幕墙,获得与城市的对话感。基座通过水平线条和大台阶,形成“双首层”平台,打造水平向的稳定感。
In terms of overall modeling language and facade techniques, it can be divided into upper and lower sections.
The upper training building needs uniform daylighting and adopts the facade language of vertical frame;
As an important part of the educational complex, the cultural and creative bookstore and theater in the middle section are located on the third and fourth floors of the building, forming a “cross” suspended volume.
The facade is mainly made of stone, highlighting the sense of massiness of the body, and opening a large area of glass curtain walls in four directions at the end of the “cross” to obtain a sense of dialogue with the city.
The base forms a “double first floor” platform through horizontal lines and large steps to create a sense of horizontal stability.
▼剖透视图,Section
08. 垂直商业综合体
Vertical commercial complex
本项目的性质是高层商业建筑,除首层和顶层外,所有楼层采用5.1m商业层高,可以满足不同场景的空间需求。商业营业厅、剧场等都属于人员密集场所,对楼梯的数量和宽度有较高要求。在5.1m层高下可以使用剪刀梯,在满足疏散宽度要求的同时减少了楼梯的数量,提高了平面效率。
The nature of the project is a high-rise commercial building. Except for the first floor and the top floor, all floors adopt 5.1m commercial floor height, which can meet the space requirements of different scenes. Commercial business halls and theatres are densely populated places, which have high requirements for the number and width of stairs. Scissors ladder can be used under the height of 5.1m, which can meet the requirements of evacuation width, reduce the number of stairs and improve the plane efficiency.
▼分层轴测图,Axon
09.室内设计
Interior design
室内设计围绕“羽翼”和“立方”主题,提取三角形和和六面体两种设计元素,灵活运用到整个空间设计中。设计中采用大量的撞色设计,局部吊顶和工业风裸顶的结合,让空间充满动感。整个大楼按照年龄层由下知至上分别对应幼教、青少年素质教育、青少年学科培训、职业教育,室内主色及辅色也随之变化。
Interior design focuses on the theme of “wing” and “Cube”, extracts two design elements of triangle and hexahedron, and flexibly applies them to the whole space design. A large number of color contrast designs are adopted in the design, and the combination of local ceiling and industrial wind bare roof makes the space full of motion. According to the age level, the whole building corresponds to preschool education, youth quality education, youth discipline training and vocational education respectively, and the indoor main color and auxiliary color also change accordingly.
▼内部空间,Interior view
© 筑作视觉
10. 景观设计
Landscape design
景观设计灵感是“树人”,在建筑和场地主要出入口通过铺地变化形成活泼感的折线“树干”造型,结合有文化底蕴的“甲骨文地刻”,引导人流的同时充满童趣。在托育园东侧结合绿化带打造探索区,通过微地形变化打造场景化儿童户外活动空间。
The inspiration of landscape design is “tree people”. The lively broken line “tree trunk” shape is formed through the change of paving at the main entrances and exits of the building and site, combined with the “oracle bone inscriptions” with cultural heritage, which guides the flow of people and is full of childlike fun at the same time. On the east side of the nursery, the exploration area is built in combination with the green belt, and the scene children’s outdoor activity space is built through micro terrain changes.
▼户外景观,Landscape design
© 筑作视觉
▼儿童户外活动空间
Children’s outdoor activity space
© 筑作视觉
11. 后续Epilogue
翼立方教育综合体项目从2016年立项到2021年落成开业,历时近五年,期间经历了教培行业的调整,起伏。教育综合体是一种新兴的发展模式,没有成熟的套路可以照搬,客户对于业态组合和运营方式也在探索中不断迭代,给设计增加了难度和不确定性。对于设计团队来说,是一个很好的契机,把文化空间体验和商业逻辑整合在一起,创造出有生命力的,满足人们对幸福生活美好向往的城市空间。
The yicube education complex project lasted nearly five years from its establishment in 2016 to its completion and opening in 2021, during which it experienced the adjustment and ups and downs of the education and training industry. Education complex is an emerging development model. There is no mature routine to copy. Customers are constantly iterating in the exploration of business combination and operation mode, which adds difficulty and uncertainty to the design. For the design team, it is a good opportunity to integrate the cultural space experience and business logic to create a vibrant urban space that meets people’s yearning for a happy life.
总平面图,Site plan© GEN简和工作室
一层平面图,1st floor plan © GEN简和工作室
▼二层平面图,2nd floor plan
© GEN简和工作室
▼六层和七层平面图,6th and 7th floor plans
© GEN简和工作室
▼南立面图,South elevation© GEN简和工作室
▼剖面图,Section © GEN简和工作室
项目名称:扬州翼立方教育发展中心
项目类型:教育综合体
业主公司:扬州教育资产管理有限公司
设计公司:GEN简和工作室
设计时间:2016.12
竣工时间:2021.03
建筑规模:5.77万㎡
设计经理:乐巍
方案设计:邹旦妮、颜小剑、潘学敏、周魁、林秋杉
施工图:陈欣、王晓冰、李家彬、张玲、王义正、原慧智、张爱红、肖龙
室内设计:陆金磊、王彬
景观设计:马宾、苏妮、陈美玲
摄影团队:筑作视觉
{{item.text_origin}}

