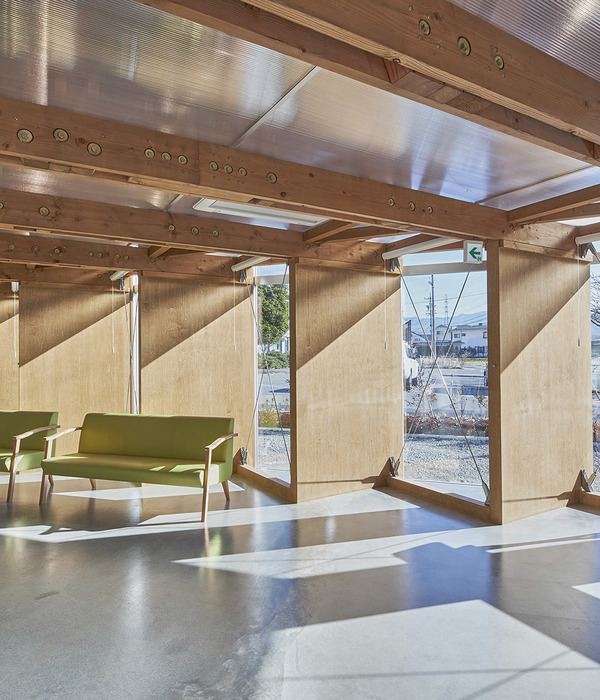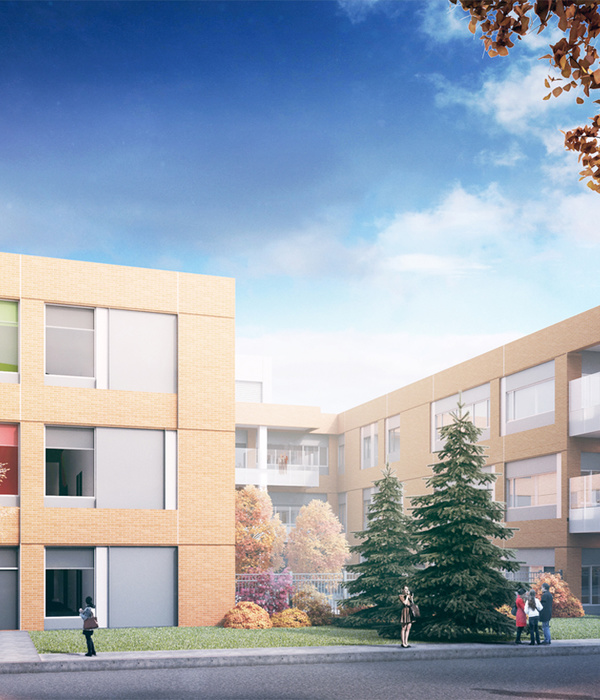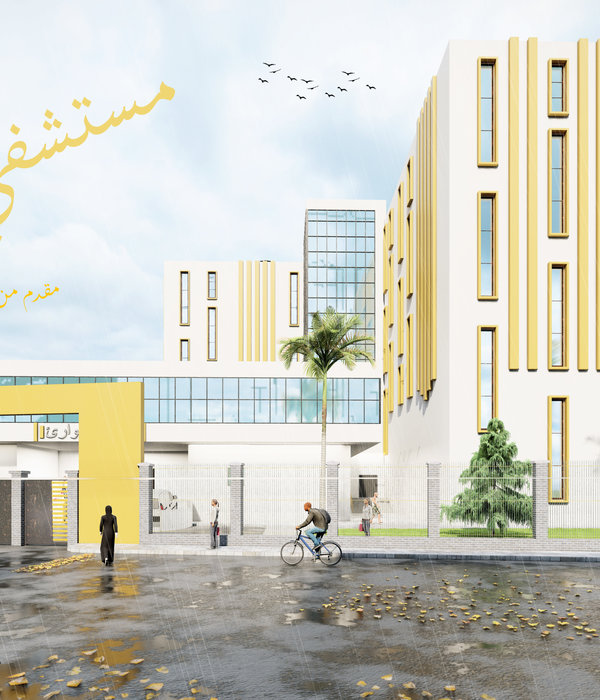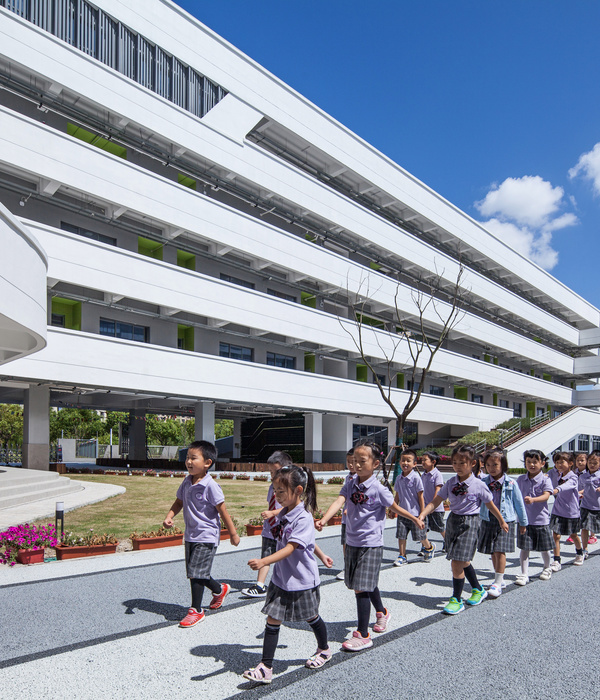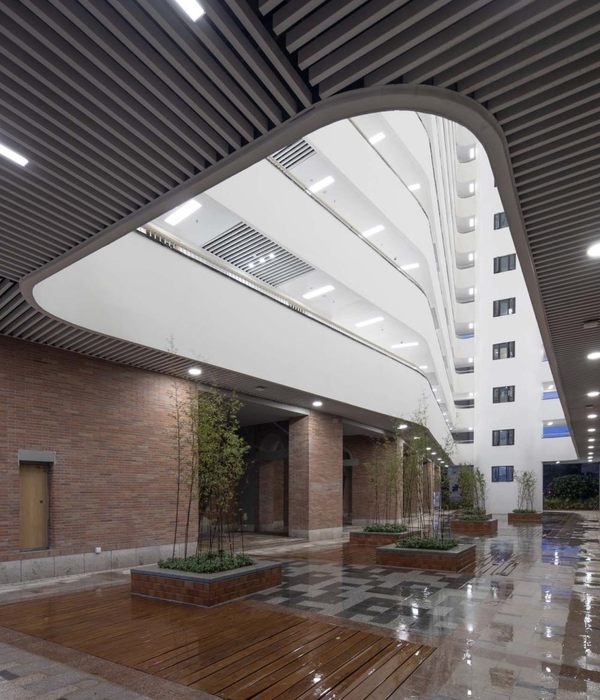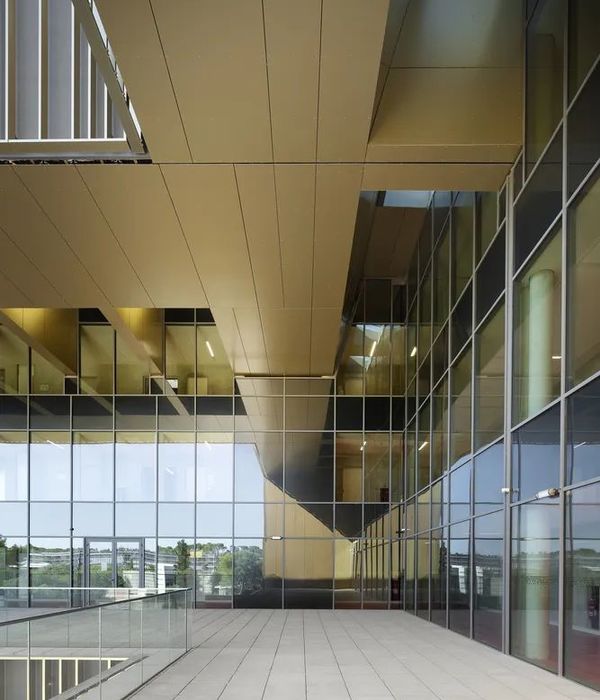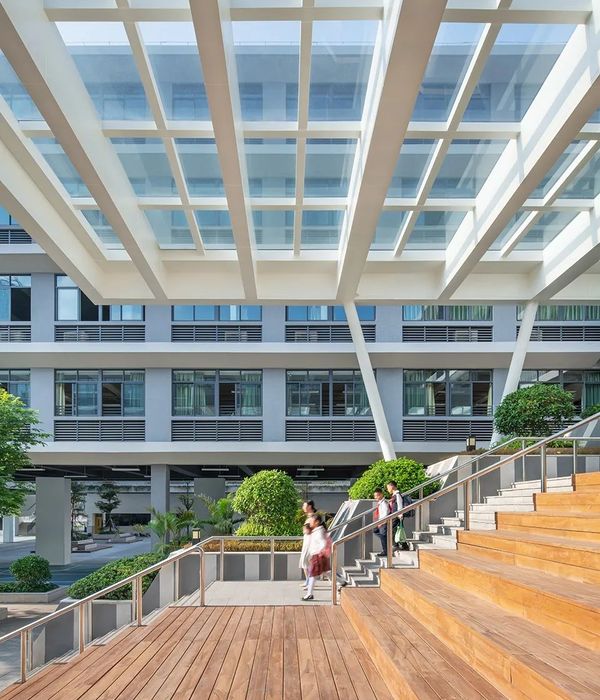- 项目名称:能达云+星湖月城市展厅
- 项目地点:南通能达经济技术开发区
- 建设单位:南通能达建设投资有限公司
- 合作团队:上海都市建筑设计有限公司(结构顾问,月室内机电设计)
- 施工及设计深化:上海京藤建设工程(集团)有限公司
- 主持建筑师:李瑶
- 项目经理:吴正
- 摄影:刘磊摄影工作室
“能达云+星湖月城市展厅项目”,简称“星湖云月项目”,位于南通经济技术开发区能达市民广场内,建筑团队希望借由景观式的建筑设计和空间功能的升级,塑造一处兼具美观、趣味及功能性的公共休闲活动中心。项目由两处彼此呼应的空间,开放式的“云”和闭合式的“月”组成。
The NETDA Cloud + SINHO Moon City Exhibition Hall project, or the “SINHO Cloud and Moon” project, is in the NETDA City Square of the namesake Nantong Economic and Technological Development Area. By practicing landscape architecture and transforming spatial functionality, SLA creates a public leisure and activity center that achieves aesthetic, recreational, and functional outcomes. The project has two mutually complementary spaces, the floating “Cloud” and the enclosed “Moon”.
▼项目概览,general view ©刘磊摄影工作室
由于项目区块地处能达园区的核心位置,布置实体建筑势必会遮挡园区的景观视线。建筑团队在进入项目之初就已确定下来此次项目的概念方向:在完善功能性的同时,让场地中的建筑景观和绿化景观能够相互“借景”,设计一个近乎透明的构筑物。
Given that the project is in the core area of the NETDA and a compact, solid structure would surely obstruct sight lines, SLA, at the outset of its involvement with the project, establishes the following concept: while keeping functionality enhancement in mind, the spaces will be designed to be almost transparent so it can play up the landscaping around it.
▼云-线稿,“Cloud”- drawing ©大小建筑设计事务所
进而结合可行性的思考,决定尝试运用“反建筑”的表达方式改变建筑垂直支撑的原理:以超薄钢片搭建一个多跨连续的钢架结构,通过片状化的主体构成一个流畅的建筑空间,并在脚端使用钢柱体形成支撑。以结构回应形体,如此一来,一朵漂浮的、富有诗意和梦幻色彩的“云”便露出了它的最初形态。
Taking feasibility into account, SLA explores a way of expression that seeks to transform architecture. The traditional vertical supports are replaced by something new: a multi-span, continuous steel frame structure composed of ultra-thin steel sheets. This fluent architectural space has its volume embodied by white clusters and its weight supported by steel columns at the bottom. Thus, a form is translated into a structure, morphing into a floating, poetic, and dreamy cloud.
▼云-南侧鸟瞰,“cloud” – aerial view from south ©刘磊摄影工作室
力图将项目对视线的遮挡影响降到最低,建筑团队希望赋予“云”以极致的通透感,不仅如此,还希望当观者从各个角度观看云时,它的形态都能有所变化,建立一种“流动”的视效体验。建筑团队将称之为“云片”的水平向构件作为横梁,使用厚度仅为10mm的钢板制作,称为“刀片”的竖向构件作为立柱。“托起”云朵的脚柱之间的最大跨度为6.7米,梁跨高比远远超过了常规的钢梁尺度。对结构工程来说,需要同时达到轻盈、薄透和稳固,无疑是一次高难度的挑战。
To minimize the structure’s interference with sight lines, SLA wants ultra-transparency for the “Cloud”. What’s more, it hopes that the space can assume different shapes when viewed from different angles, creating a flowing visual experience. Horizontal structural members, or what SLA calls “cloud blades” (10 mm steel plates), are used for the beams. “Knife blades”, vertical members are used for columns. The largest span between the footings supporting the “Cloud” is 6.7 meters, with the beam span-depth ratio far exceeding the regular size. For structural engineering, the requirements for lightness, transparency, and firmness amount to a challenging task.
▼云-北侧鸟瞰,“cloud” – aerial view from north ©刘磊摄影工作室
▼云-近景鸟瞰,“Cloud” – exterior view ©刘磊摄影工作室
经过不断的测算和优化,最终的结构方案保持了云片的厚度,顶部的云片做封闭环状处理,形成一个具有坚固环梁张力的完整壳体,以此解决结构外鼓和倾倒的问题。顶部以下的环状云片则负责解决梁跨高过大产生的抗弯刚度不足的问题。同时,由于刀片的合理排列决定了整个结构的竖向刚度,在排布上便以上下交错、不连续的方式支撑云片,通过水平板在每层传递水平力。
云片与刀片的巧妙组合,在竖向上形成了薄片的应力刚度和全高的空腹桁架组合作用的力学模型,一柔一刚,极大的增强了竖向的抗弯刚度。每根立柱的顶部都被设计成三个分支的树杈柱,均匀分布,将柱顶与“云”之间的弯矩转化为树杈的轴力,避免了柱顶节点处因为局部弯矩过大,云片无法承受的问题。如此一来,一朵“刚柔并济”的云朵便得以展现在我们面前。
▼风荷载作用下的侧移,lateral movement under wind load ©大小建筑设计事务所
To ensure an optimum design, after several rounds of calculation, the structural plan is finalized to keep the thickness of the “cloud blades”. The blades at the top are enclosed into loops to form an integral casing with firm ring beam tension, thus preventing outward bulging or toppling. The ring-shaped blades below the top are responsible for solving the problem of insufficient flexural rigidity caused by excessive beam span. At the same time, because the reasonable arrangement of the “knife blades” determines the vertical rigidity of the entire structure, the arrangement supports the clouds in a staggered and discontinuous manner, and the horizontal force is transmitted on each layer through the horizontal plate.
The clever combination of clouds and blades forms a mechanical model of the combined effect of stress stiffness of the thin slices and the full-height hollow truss in the vertical direction, which is flexible and rigid, greatly enhancing the vertical bending stiffness. The top of each column is designed as an evenly distributed three-branched tree branching structure, which converts the bending moment between the top of the column and the clouds into the axial force of the branches. The structural engineering prevents excessive localized bending moment at the nodes that could lead to a collapse. Now standing in front of the spectator is a cloud structure of both strength and tenderness.
▼云外部 – 局部特写,Cloud – surface partial view ©刘磊摄影工作室
▼云内部,inside the “Cloud” ©刘磊摄影工作室
完成“云”的主体构筑后,建筑团队在“云”中设置了一个可穿行的廊桥。体验者不仅可以从外部的不同角度观看云,捕捉其光影变换,又可以步入其中,在回环的流线和轻巧的云墙间体验景观的变幻。当晚间的灯光或夏季时的喷雾装置开启,漫步云端的意境会再次得到升华。
After completing the construction of the main structure of the “Cloud”, SLA sets up a footbridge in it. This allows people to both see the “Cloud” at different angles and take a glimpse of its play of light and shadow from the outside and to walk into it to experience the changing view between the flowing circular lines and the lightweight, delicate wall. When the lights are on at night, or water mist spray is used in summer, the artistic conception of walking through the clouds is further sublimated.
▼“云”中设置了一个可穿行的廊桥,a footbridge was set in the structure of the “Cloud” ©刘磊摄影工作室
▼晚间,漫步云端的意境, walking through the clouds by night ©刘磊摄影工作室
根据公园整体规划,为提升园区公共景观的完整度,建筑团队在广场北侧设计了一个闭合式公共空间——呈半月牙形状的“月”。“云”是公共户外休闲的空间,“月”作为星湖城市展厅,为园区提供多功能文化体验。建筑团队希望“月”能够与“云”呼应,构成一组相映成辉的景观。因此,“月”的设计采用同样通透的原则,呈扇形分布的直线梁柱和大面积的玻璃连接月牙两端的弧线,构成“月”的前端主体,半月牙的横截面一侧设置为入口。
According to the overall planning of the park, to improve the completeness of the public landscaping, SLA designed an enclosed public space on the north side of the square, the crescent “Moon”. The “Cloud” is a public outdoor leisure space, while the “Moon” serves as the SINHO City Exhibition Hall, providing a multifunctional cultural experience. SLA hopes that a beautiful, glamorous landscape will be formed with the “Moon” echoing the “Cloud”. Therefore, the design of the “Moon” adopts the same airy principle. The linear beams and columns distributed in a fan shape and arcs of the large expanses of glazing connecting the two ends of the crescent together form the front main structure, and the entrance is set up at one side of the cross-section of the crescent.
▼月-白天鸟瞰,the “Moon” – aerial view ©刘磊摄影工作室
“月”由两个功能空间组成,建筑团队将长短两条弧线搭建出的整体空间进行分割:前侧是用以陈列区域开发规划及理念的公共区域,两端为公共接待区,包含前台、吧台、会谈区和VIP客室等功能区域;内侧为面向公众开放的数码影像馆。在前端,建筑团队希望打造一处纯净、明亮的公共室内空间,从内侧梁柱、斜面屋顶到栅格墙面全部使用白色,与水磨石地坪构成和谐统一的视觉系统;从屋顶垂悬的弧形灯带与月牙的内侧弧线平行,为空间补充暖白色光源。
与此同时,为了营造空间质感,座椅和灯饰采用最为简约的配比,与整体空间达到完美融合。内侧的数码影像馆将使用最为前沿的影像科技展示开发区对未来前景的展望。通过对室内空间的明晰排布和细致刻画,建筑团队完成了对“皓月”意象的确切表达。
▼月- 轴测图,the “Moon” – axon ©大小建筑设计事务所
SLA divides the “Moon” between the long arc and short arc into two functional spaces: the front side is a public area for displaying regional development plans and concepts, and the two ends are public reception areas, including functional areas such as the front desk, the bar, the meeting area, and the VIP guest rooms; the inner side is a digital image gallery open to the public. At the front end, SLA hopes to create a clean and bright public indoor space, so white color is used for the inner beams and columns, the sloped roof, and the grid walls, rendering a harmonious and unified visual system together with the terrazzo floor; The arc-shaped light strip hanging from the roof is parallel to the inner arc of the crescent, supplementing the space with a warm white light source.
In the meantime, in order to bring an exquisite touch to the space, minimalist seats and lighting are selected to seamlessly blend in the overall environment. The digital image gallery on the inside uses the most cutting-edge imaging technology to show the development area’s vision for the future. Through the clear arrangement and the meticulous characterization of the interior space, SLA has accomplished the exact rendering of the “bright moon” imagery.
▼月-内部空间,the “Moon” – interior view ©刘磊摄影工作室
▼室内吧台区,bar area ©刘磊摄影工作室
▼月-室内顶部细节,ceiling view ©刘磊摄影工作室
▼月-室内前台,reception ©刘磊摄影工作室
身处“月”中,观者既可以平视饱览园区景观,又可以仰观天空景象。而当阳光穿过“云层”时,也是洒入“月弯”之时,“云影”与“月影”以各自的形态一同变化,当夜幕降临,两者又被灯光点亮,一处洁白一处皎洁,互为意趣,吸引着人们前来“穿云逐月”,体验这份意境之美。
In the “Moon”, visitors can either have a panoramic view of the park or look up to the sky. When sunlight passes through the “Cloud”, it also shines on the “Moon”, allowing the synchronized movement of the shadows of both the “Cloud” and the “Moon”. When night falls, the two are lit by lights again, one white and pure, the other bright and clear, complementing each other. They attract people to be above the cloud and chase the moon and experience the beauty of this artistic conception.
▼云-夜景西南角,the “Cloud” by night ©刘磊摄影工作室
▼云·月-夜景鸟瞰,aerial view by night ©刘磊摄影工作室
通过这样一组富含诗意的景观构筑物,建筑团队表达了对城市、区域和人的体验的思考,富含想象力并能激发想象力的建筑正是激活片区活力的最有效表达。
Through this duo of poetic landscape architecture, SLA expresses its thoughts on the city, the region and people’s experience in it. And nothing speaks of the vitality of this region more articulately than the imaginative buildings that inspire imagination themselves.
▼云立面,elevation – Cloud ©大小建筑设计事务所
▼月立面,elevations – Moon ©大小建筑设计事务所
项目信息 Project information 项目名称:能达云+星湖月城市展厅 Project name: NETDA Cloud + SINHO Moon City Exhibition Hall 项目地点:南通能达经济技术开发区 Project location: Nantong Economic and Technological Development Area 建设单位:南通能达建设投资有限公司 Construction unit: Nantong Nengda Construction Investment Co., Ltd. 江苏星湖置业有限公司 Jiangsu SINHO Real Estate Co., Ltd. 建筑及室内设计团队:上海大小建筑设计事务所有限公司 Architecture and interior design: SLA Studio 合作团队:上海都市建筑设计有限公司(结构顾问、月室内机电设计) Partners: Shanghai Urban Architectural Design CO., LTD. (Structural Consultant, the “Moon” Interior MEP Design) 上海易赞建筑设计工程有限公司(结构概念) Shanghai Yizan Architectural Design Engineering Co., Ltd. (Structural Concept) 上海路盛德照明工程设计有限公司(城市展厅照明顾问) Shanghai Lucentlit Lighting Design Ltd. 施工及设计深化:上海京藤建设工程(集团)有限公司 Construction and design development: Shanghai Jingteng Construction Engineering (Group) Co., Ltd. 广州博厦建筑设计研究院有限公司 Guangzhou Bosha Architectural Design Institute Co., LTD 主持建筑师:李瑶 Lead architect: Li Yao 项目经理:吴正 Project manager: Wu Zheng 建筑设计项目团队:项辰、张天琪等 Architectural design team: Xiang Chen, Zhang Tianqi, etc. 室内设计项目团队:张剑锋、李方伟、王晖 等 Interior design team: Zhang Jianfeng, Li Fangwei, Wang Hui, etc. 摄影:刘磊摄影工作室 Photography: Liu Lei Architectural Photography Studio
{{item.text_origin}}


