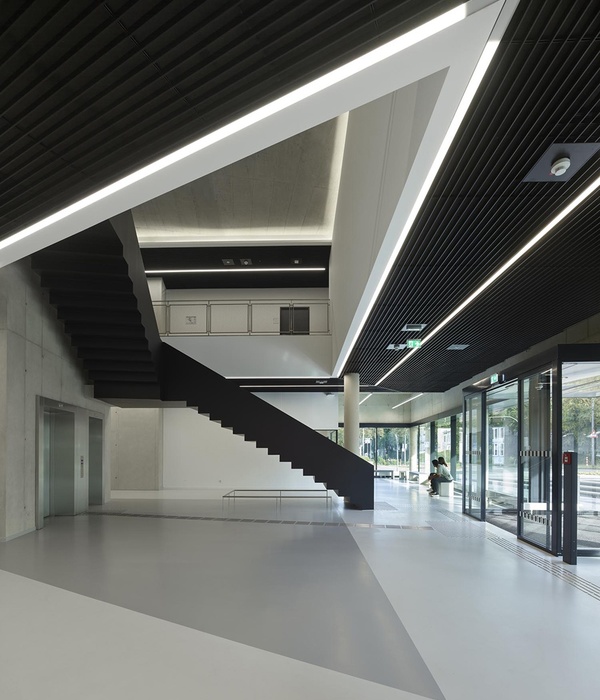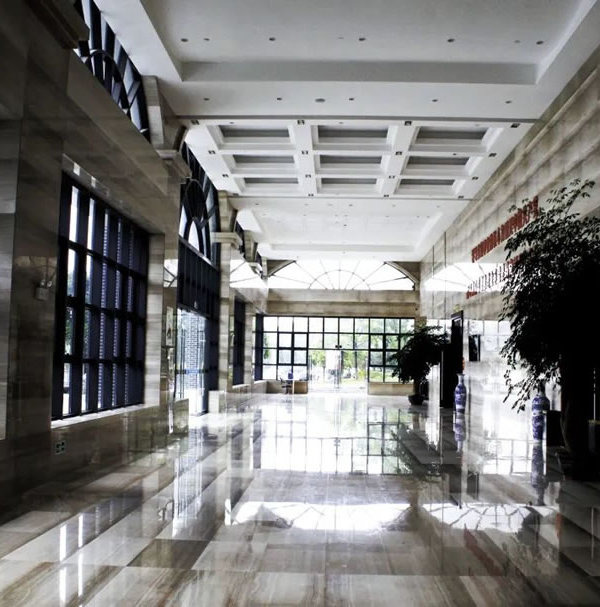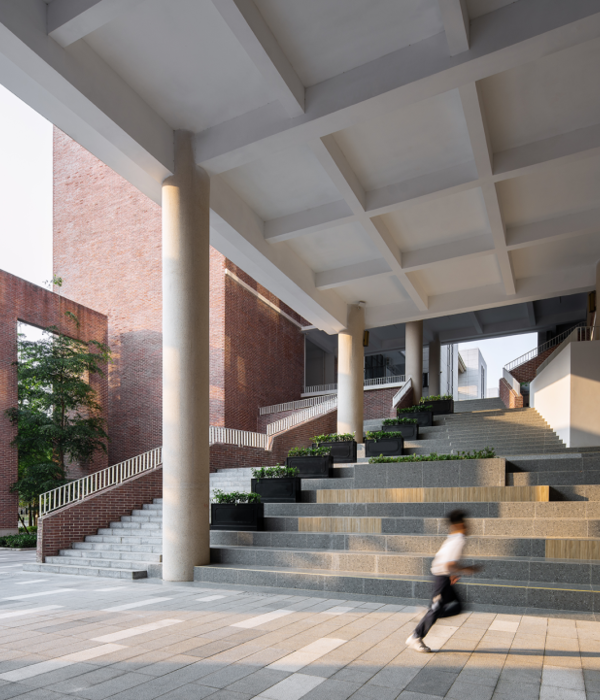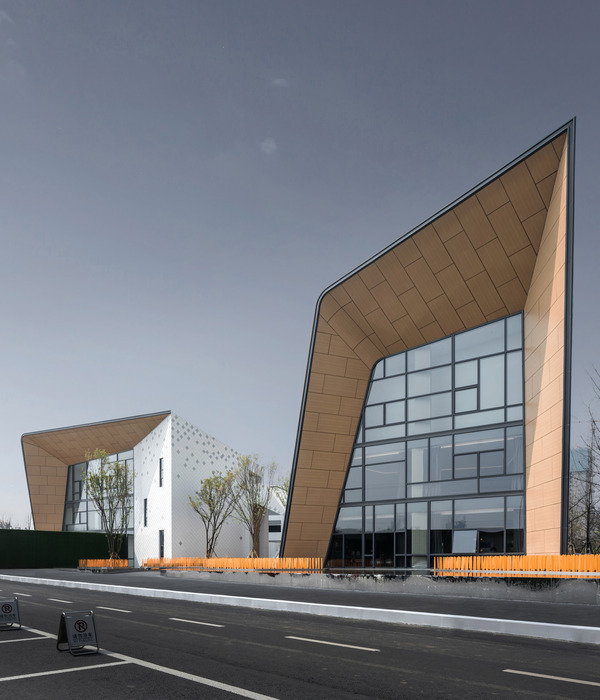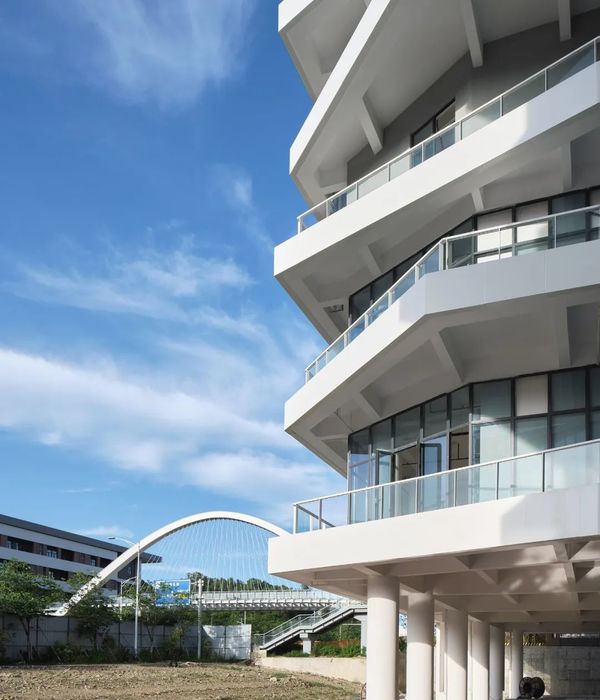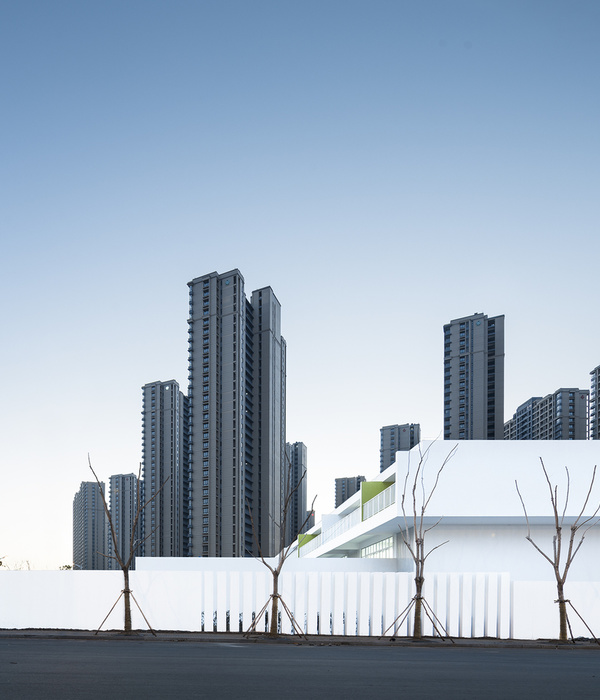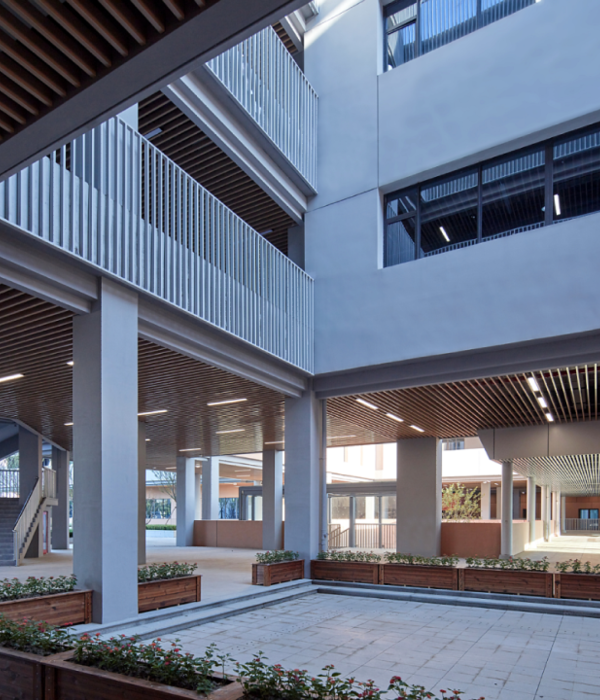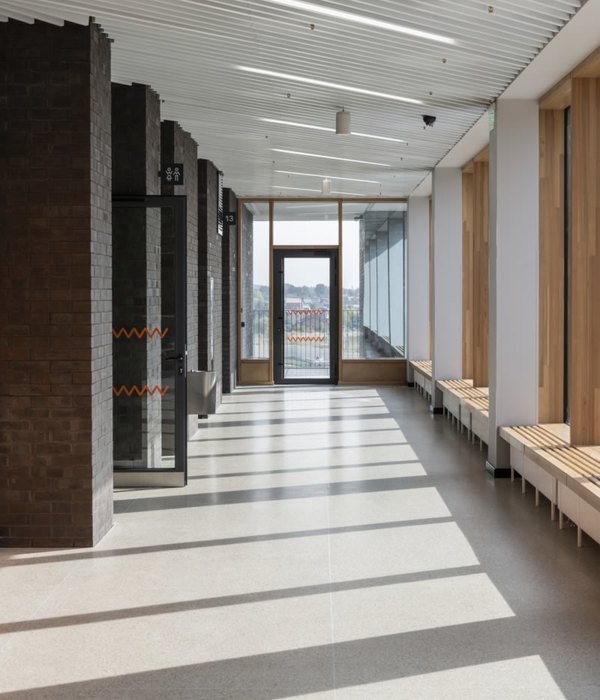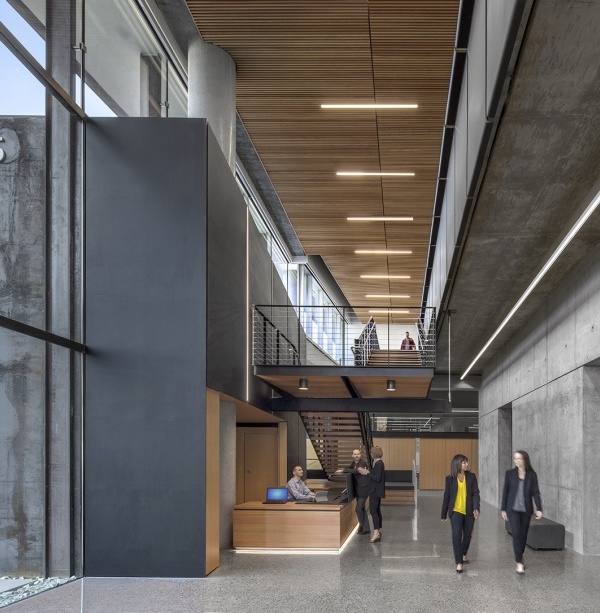- 项目名称:上海市徐汇区牙病防治所
- 设计方:上海创盟国际建筑设计有限公司
- 项目地址:上海徐汇区
- 完成年份:设计:2014-2016,建造2015-2021
- 主创建筑师:袁烽(同济大学建筑与城市规划学院)
- 建筑设计:孔祥平,陶曦,Mariusz Grzegorz Polski
- 结构设计:黄涛,王瑞
- 机电设计:魏大魏,王勇,陈建栋
- 数字建造:一造科技
- 摄影版权:是然建筑摄影,田方方
高密度城市医护空间
Medical care space in high-density city
在上海市徐汇区往日喧闹的市井之中,向楼间的缝隙外远眺,一座综合基本医疗、牙病防治和预防的公共医疗建筑,在上海高密度的城市状态下,作为枫林生命科学园区的医学职能补充,悄然诞生。
In the hustle and bustle of Xuhui District, Shanghai, looking out from the aperture between the buildings, a public medical building integrating basic medical care, denticare and dispensary is emerging quietly in the high-density urban state of Shanghai as a supplement of medical functions of Fenglin Bio-science campus.
▼项目鸟瞰,Aerial view©田方方
上海市徐汇区牙防所项目在诞生之初,我们就始终在思考:“在解决城市与建筑、功能与形式的矛盾之外,如何在高密度城市环境中实现医疗建筑自我身份的新认同感?”这种身份认同,既是不同城市背景下的社区居民求医时所需要的,更是医生、患者——这些真实使用这栋建筑的成员可以逐步去体会的。
At the emergence of the dental clinic, we kept thinking that how to reflect on the realization of a new sense of identity for medical buildings’ self-identity in a high-density urban environment besides solving the contradictory between city and architecture, function and form. This kind of identity is not only what community residents in different urban backgrounds need when seeking medical treatment, but also the “identity” that doctors and patients who actually use the building every day can gradually appreciate.
▼高密度城市环境中的医疗建筑,The healthcare buildingsin a high-density urban environment ©田方方
因此我们希望在城市公共空间之外,为文化背景各异的市民营造一个足以作为微观城市去满足各种生理及心理需求的就诊场所。城市的基本公共元素单元渗入建筑空间,街道、庭院、公园三种不同的城市空间类型在场地内多维度整合,在满足医患空间需求的基础上,将更多的庭院、阳光、空气引入建筑,让医患在满足治疗需求之余,仍能获得对自我身份的认同感与真诚的尊重感。
The relationship between the project and the city skyline ©田方方
呼吸的城市界面
Breathing urban interface
设计对功能语言和形式语法进行拆解,将功能空间的语言转化为建筑形式的素材,进而形成整体的建筑语汇。由于裙房屋顶整体营造为屋顶花园,塔楼与裙房通过架空的方式连接,借此,建筑整体被置入了一种意识与形式的“游离感”之中。
The design disassembles functional language and formal grammar, transforms the language of functional space into materials of architectural form, and then forms an overall architectural vocabulary. Since the roof of the podium is built as a roof garden, the tower and the podium are connected by means of the overhead, Thus, the whole building is placed in a “free feeling” of consciousness and form.
▼新老对比,New and old buildings ©是然建筑摄影
在高密度的城市环境内揉进轻盈的体量语言,住院塔楼在横向裙房基座之上形成了“漂浮感”。形体的扭转相接,既丰富了形态关系,承接城市界面,同时还形成极具辨识度的入口空间。建筑形体的扭转旋入体量的架空,柔软的曲线中和锐利的三角,让入口成为仿佛从地面生长出的一杆昂首的旗帜,昭示着在喧嚣往来中可以获得休憩和疗愈的空间。
Kneading a light volume language into the high-density urban environment, the inpatient tower forms a “floating feeling” on the base of the horizontal podium. The twisting and connecting of the shape not only enriches the morphological relationship, undertakes the urban interface, but also forms a highly recognizable entrance space. The building shape is twisted into the overhead of the volume, the soft curve mitigates the sharp triangle making the entrance a flag that seems to grow from the ground, indicating a space for rest and healing in the hustle and bustle of traffic.
沿街透视,Perspective from the street©是然建筑摄影
▼形体的扭转相接,The twisting and connecting of the shape ©田方方
▼入口,Entrance ©田方方
诊疗生态岛
Medical ecological island
内旋的架空体量遮蔽之下,人们从沿街的城市界面进入,由北往南,建筑体量在南侧逐步外挑,形成了内侧小广场的天然顶棚,使造访者在享受这样一个入口广场的同时亦能获得一片遮风挡雨之地。
建筑底层大堂是医患日常主要的交通空间和休憩和问询等多功能的场所,在室外场地空间极其有限的基础上,其仍与外绿化庭院有空间和感知上的交互联系。
Under the shading of the inner-rotating overhead volume, people enter from the urban interface along the street. From north to south, the building volume is gradually lifted out on the south side, forming a natural ceiling of the inner small square, so that visitors can enjoy such an entrance square and can also get a shelter from the wind and rain at the same time.
The lobby on the ground floor of the building is the main daily transitional space for doctors and patients and a multi-functional place for rest and inquiry. Based on the extremely limited outdoor space, it still has a spatial and perceptual interaction with the outer green courtyard.
门诊大厅,Lobby ©田方方
二至五层将医患流线南北侧分置,北侧为患者挂号、缴费、等待等行为动线,南侧为医生就诊准备、休息动线;两条动线的中部形成交互空间,随后根据不同的科室划分。
我们将诊疗空间单元化,医生与患者通过各自的流线进入诊疗单元进行行为互动;伴随单元化诊疗空间,我们还置入了多个围合式庭院空间,使每个诊疗单元都能享受到至少一个庭院的生态性交互,这样的平面布局,既合理组织了各个科室并将其空间单元化,又为医院提供了一个可以调节整体空间的有机生态系统。
▼分析图,Diagram©上海创盟国际建筑设计有限公司
From the second to the fifth floor, the north and south sides of the doctor-patient circulations are divided. The north side is the circulation of patient registration, payment and waiting, and the south side is the circulation of doctor’s consultation and rest; the middle of the two circulations forms an interactive space, and then are divided according to different departments.
We have unitized the medical space. The doctors and patients enter the medical unit through their respective circulation for behavioral interaction. We have also inserted several enclosed courtyard space in accompany with the medical space to give each unit at least one ecological interaction of a courtyard. Such a plan layout not only rationally organizes each department and unitizes its space, but also provides the hospital with an organic ecosystem that can adjust the overall space.
▼候诊区,Waiting area ©是然建筑摄影
诊室,Treatment room©田方方
塔楼空间是更为私密的住院科,其通过屋顶花园与层层退让的边界露台和裙房形成有机联系。多层次空间通过体量间的不同交通方式与庭院组合加以联系。交通体与庭院既是功能体,又定义了每个空间自身的特性。
建筑表皮采用了生态化的立面系统,设计在其基础上优化形态与性能,通过当代的语言对形体加以包裹,使之成为东西向房间的遮阳构件。双层Low-E玻璃为室内基本的防水保温提供保障,铝制玻璃框料和冲孔铝板表皮相得益彰。设计通过材料性能化计算、形态优化的冲孔铝板外表皮,为室内的医疗空间提供有效的降噪处理。
The tower space is a more private inpatient unit, which is organically connected to the setback boundary terraces and podium through the roof garden. The multi-level space is connected with the courtyard through different traffic modes between the volumes. The traffic volume and the courtyard are not only functional parts, but also define the characteristics of each space itself.
The building skin adopts an ecological façade system on which the design optimizes the form and performance through a contemporary language and make it a shading component for the room facing east and west. Double-layer Low-E glass provides the protection for the basic waterproof and thermal insulation of the interior. The aluminum glass frame and the perforated aluminum plate skin complement each other. The design provides effective noise reduction treatment for indoor medical space through perforated aluminum exterior skin panel with material performance calculation and form optimization.
▼立面细部,Details of facade©田方方
室内百叶窗远眺,Look through the blinds from the interior space©田方方
未来高密度城市环境下的数字化生态医院,不再是传统医患体系内对医疗空间的同质化处理,而是在思考医生和患者身份认同感的基础上,通过新理念、新科技为医疗空间赋能;通过城市与建筑、空间与形态关系构筑生态、智能的医疗空间,打造全新的诊疗空间体验。
The digital ecological hospital in the future high-density urban environment is not a homogenous treatment to medical space in the traditional doctor-patient system anymore, but create a new medical space experience based on the thinking of self-identity of patients and doctors through the empowerment to medical space by new concepts and technologies, and through the relationship between city and building, space and form to build an ecological and intelligent medical space.
医者愈人,空间视心。
The doctors cure patients and the space reflects the spirit.
▼1F平面图,Plan 1F©上海创盟国际建筑设计有限公司
▼5F平面图,Plan 5F©上海创盟国际建筑设计有限公司
▼10F&12F平面图,plan 10F&12F©上海创盟国际建筑设计有限公司
▼1-1立面图,Elevation 1-1©上海创盟国际建筑设计有限公司
▼3-3立面图,Elevation 3-3©上海创盟国际建筑设计有限公司
▼A-A剖面图,Section A-A©上海创盟国际建筑设计有限公司
项目名称:上海市徐汇区牙病防治所
设计方:上海创盟国际建筑设计有限公司
公司网站:项目设计 & 完成年份:设计:2014-2016,建造2015-2021主创建筑师:袁烽 (同济大学建筑与城市规划学院)建筑设计:孔祥平、陶曦,Mariusz Grzegorz Polski
结构设计:黄涛,王瑞
机电设计:魏大魏,王勇,陈建栋
数字建造:一造科技
项目地址:上海徐汇区
摄影版权:是然建筑摄影、田方方
Project name: Dental Clinic in Xuhui District, Shanghai
Design: Shanghai Archi-Union Architects
Website:Design year & Completion Year: design:2014-2016, construction:2015-2021
Principal architect: Philip F. Yuan
Architectural Design: Xiangping Kong, Xi Tao, Mariusz Grzegorz Polski
Structural design: Tao Huang, Rui Wang
Mechanical design: Dawei Wei, Yong Wang, Jiandong Chen
Digital construction: Shanghai Fab-union Technology Co.,Ltd
Project location: Xuhui District, Shanghai
Photo credits: Schran Images, fangfang Tian
{{item.text_origin}}

