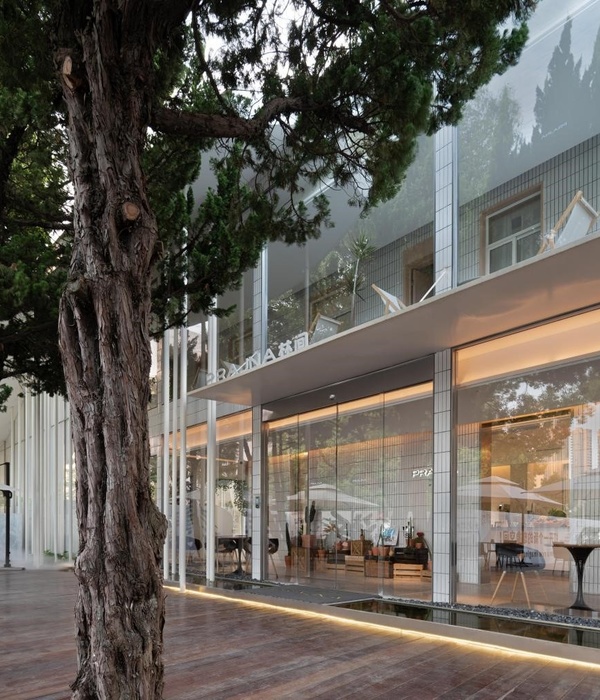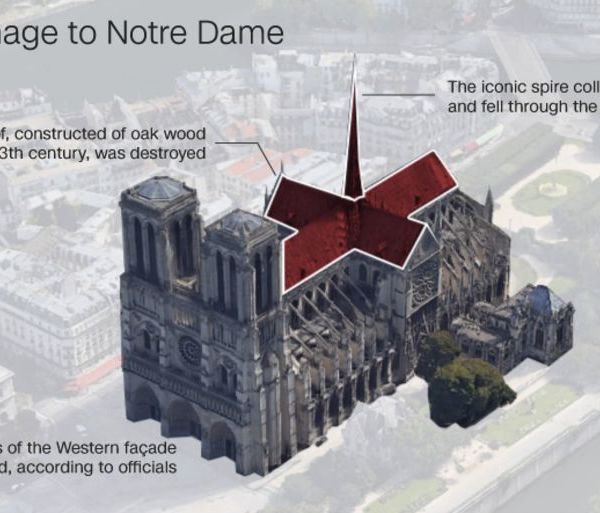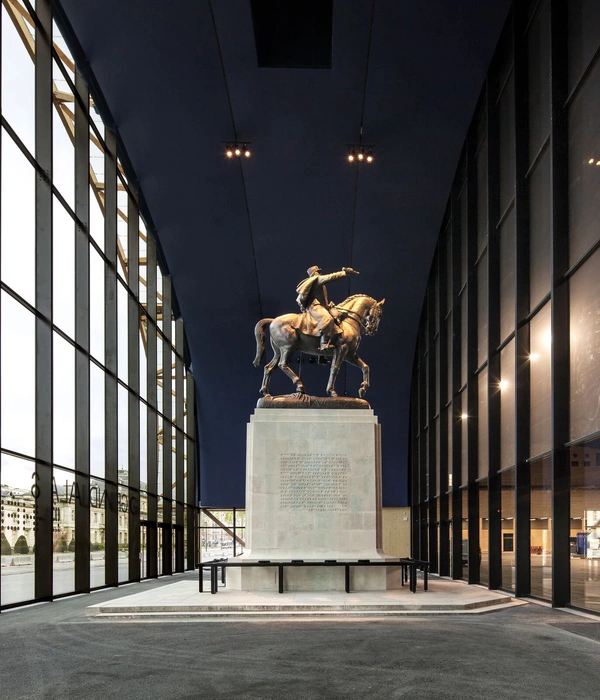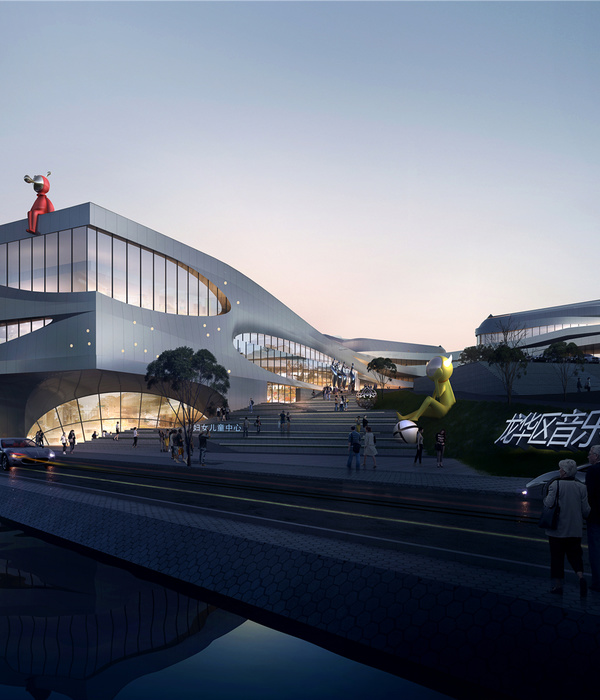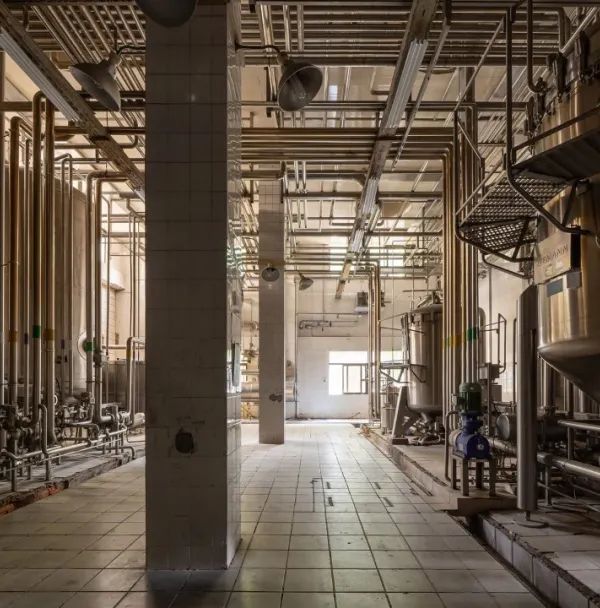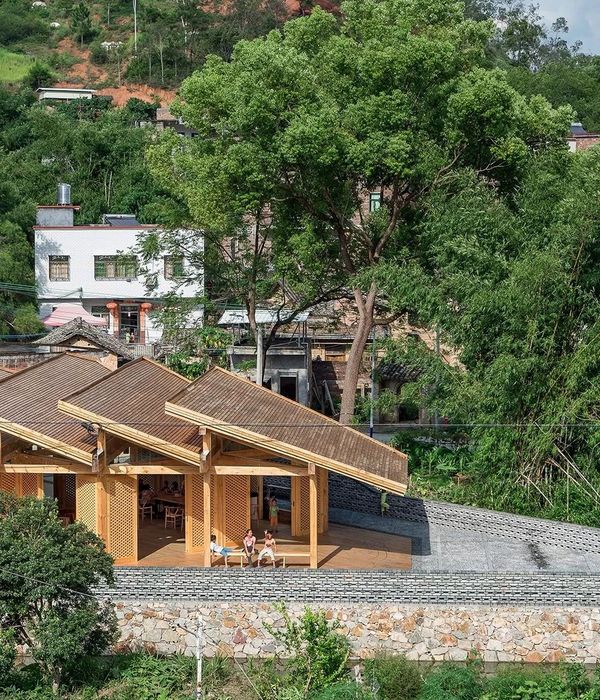南京岱山幼儿园 | 退台设计打造绿色活力空间
英文名称:Nanjing Daishan kindergarten
位置:江苏 南京
设计公司:Atelier Zhouling
摄影师:HOU Bowen
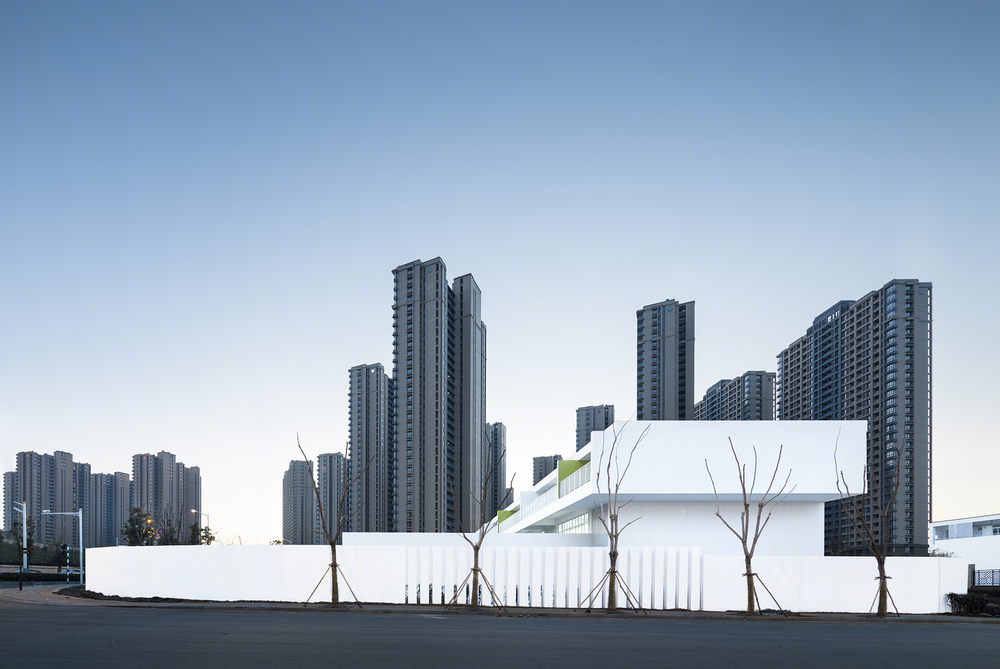
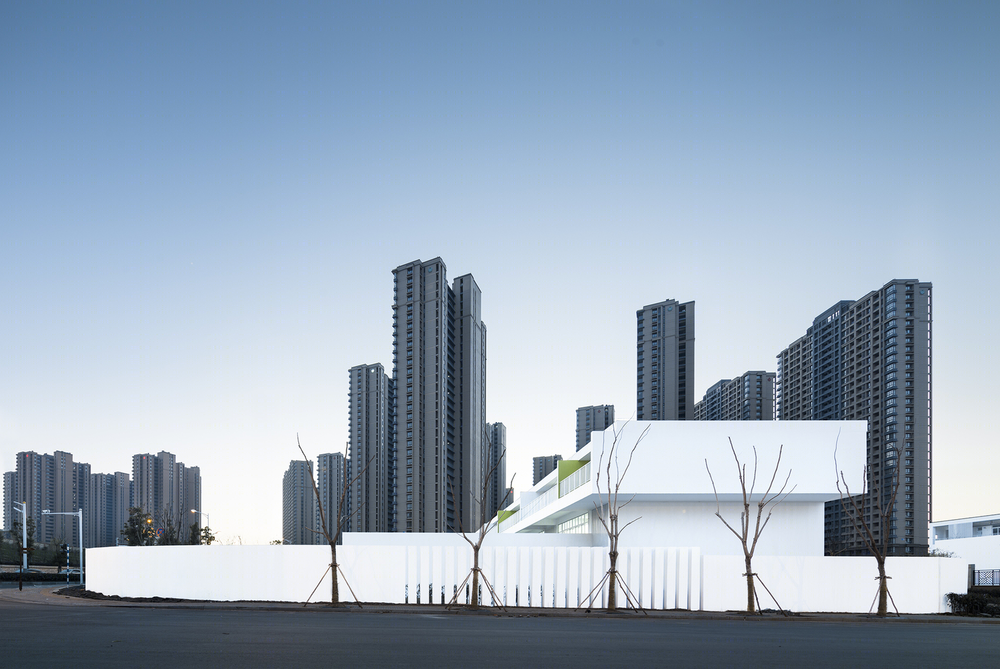
这是由Atelier Zhouling设计的岱山幼儿园,位于中国南京市。该项目位于坡地之上,北侧为岱山小学,东侧为
城市道路
。场地内高差较大,用地面积紧张。为了更高效率地利用土地,该设计利用退台的设计手法,将二层以上部分退让出大平台,从而使建筑提供更多分班室外活动场地,并保证每班得到充足日照。设计试图尽量降低建筑体量,看上去是两层或者一层的样子,从而让建筑体积弱化,增加亲切感,减小建筑对幼儿和儿童的压迫感。
This is a kindergarten located on a slope, facing the Daishan Primary School in the north and city roads in the east. The site has a large elevation and a limited area.To make full use of land, the architects use terraces to set back the upper part of building, offering more outdoor playing fields and sufficient sunshine for each class at the same time.Inner courtyards in the middle provide abundant sunlight for Administration and services are on the north side of first floor. On the aspect of landscape design, every class has a green space for children to play with.
The initial attempt is to try to reduce the volume of the building, we hope to make the volume of kindergarten as low as possible, looking like two-layer or even one layer. We make use of terrain about entrance area, people enter from the west into the entrance hall on the second floor. After that they can go above or below, the shortest distance from the ground. In this way it looks to be two layers from point of view on the ground.We then set back volume of the entrance floor, allowing the second floor box to float in the air, further breaking down the volume and making the building look like only one floor. The purpose of the series of treatment is to weaken the building volume, increase the intimacy, to reduce the oppression to children.
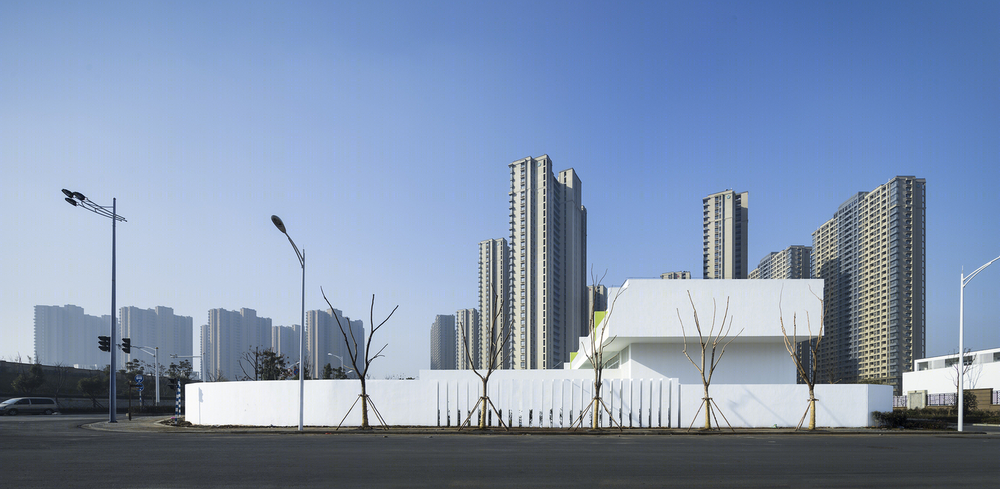
南京岱山幼儿园外部实景图
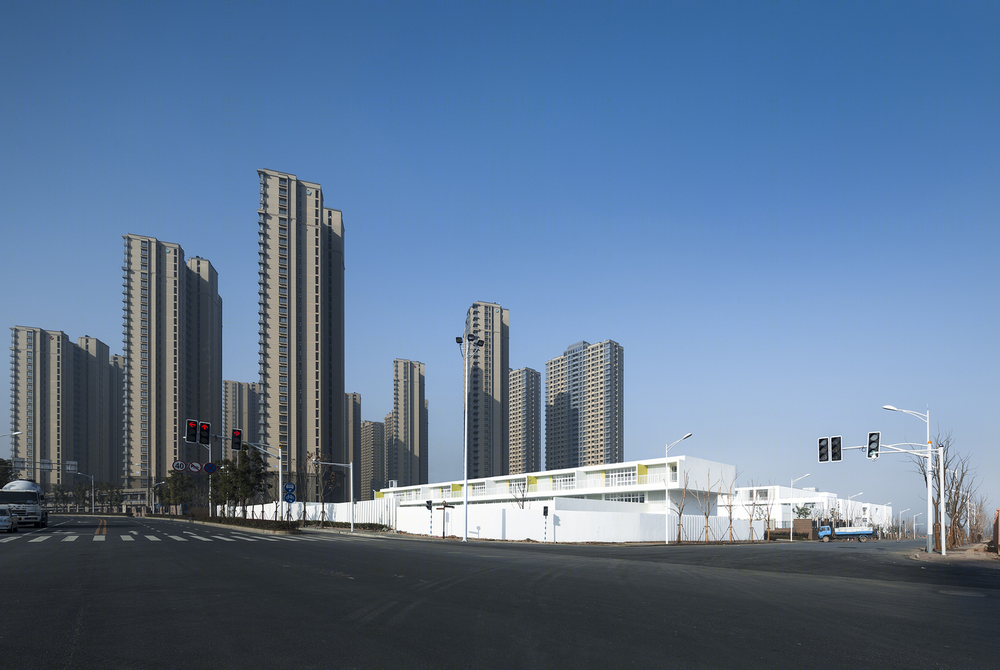
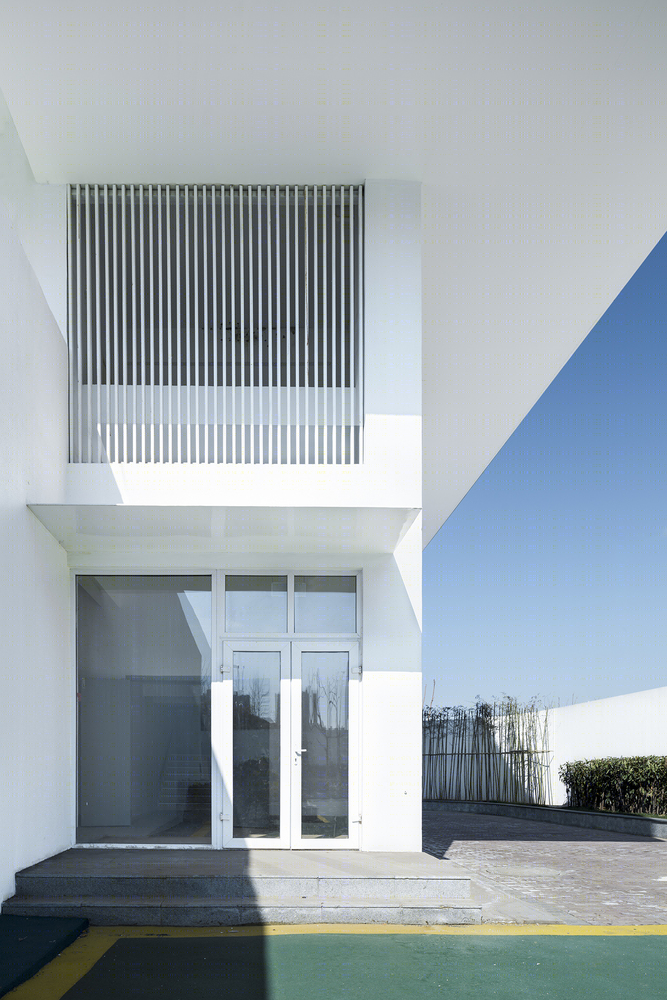
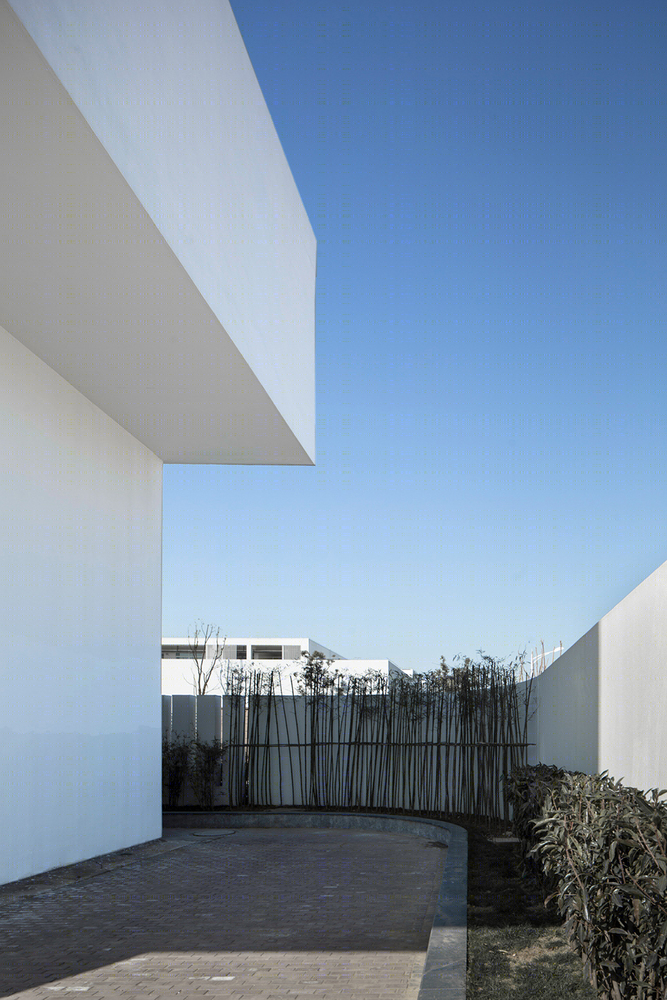

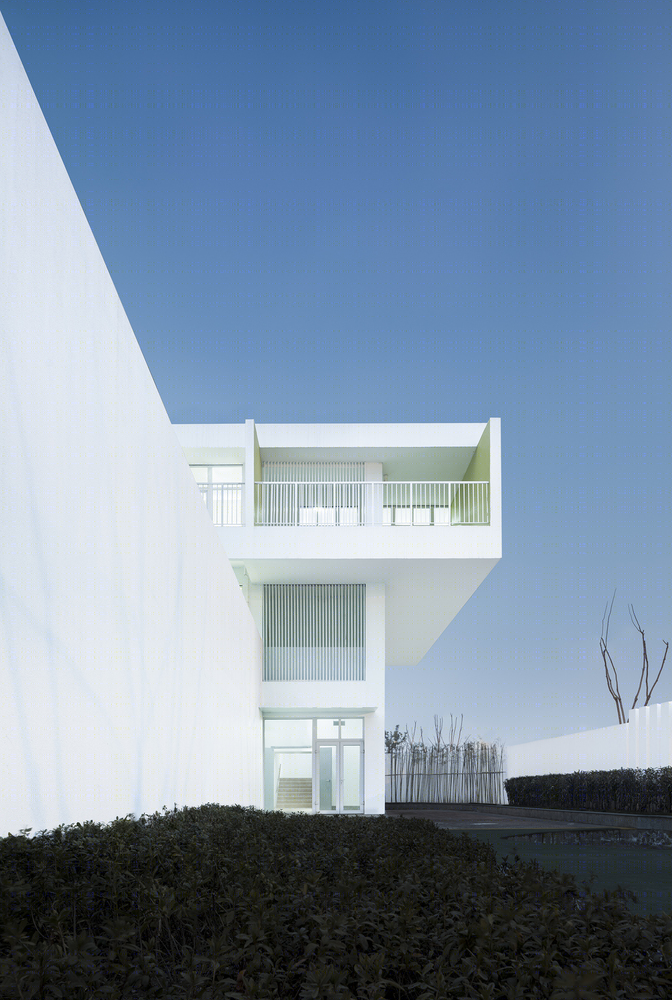
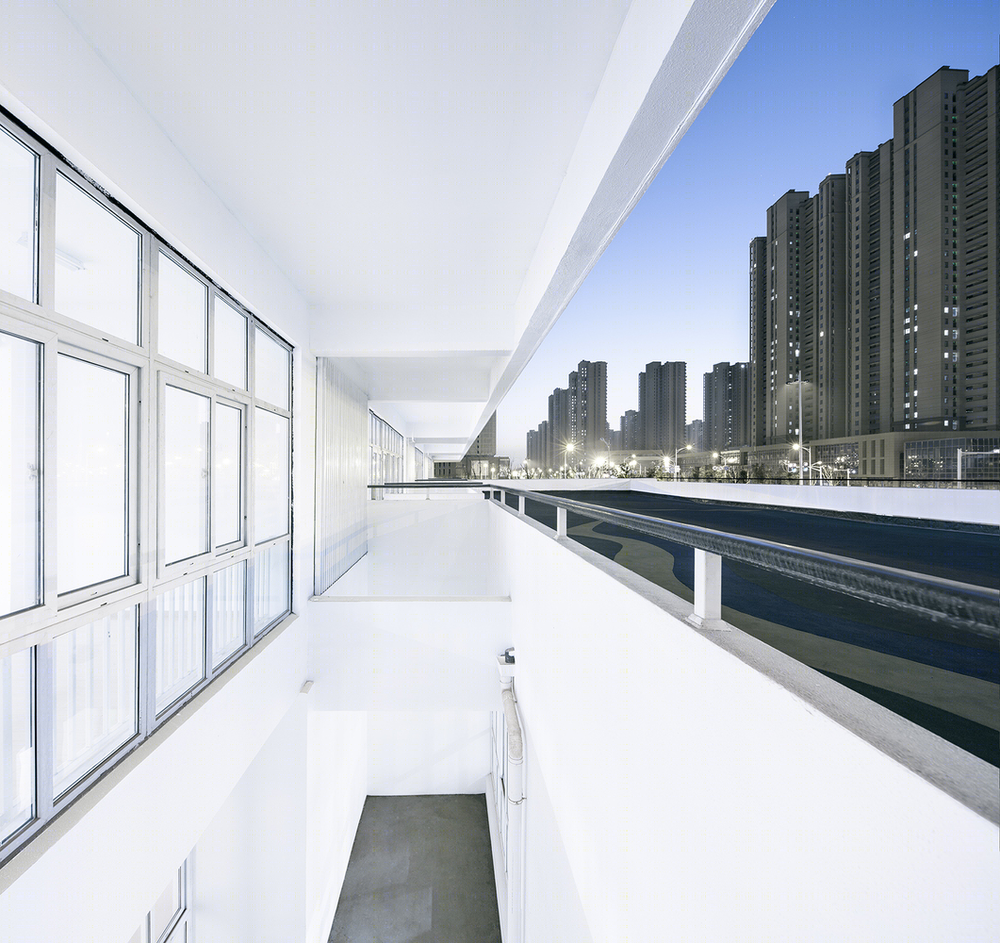

南京岱山幼儿园模型图

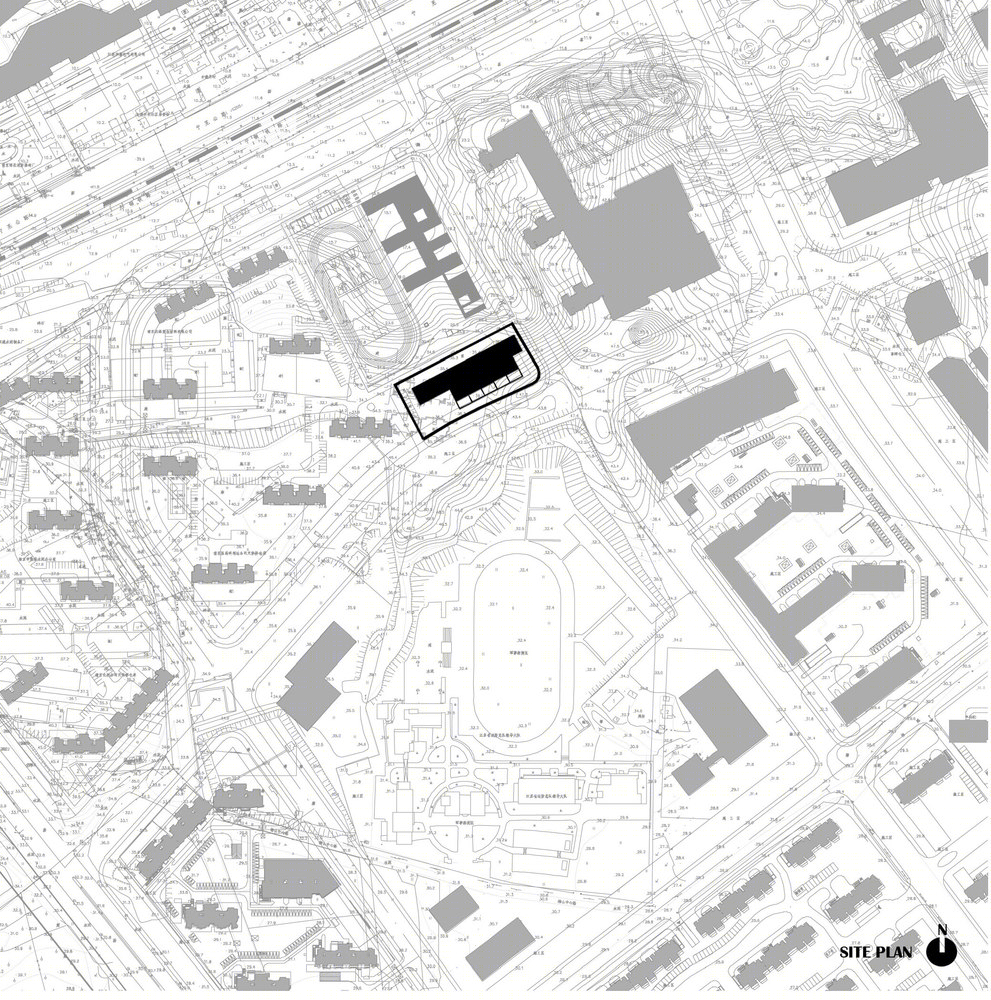
南京岱山幼儿园平面图
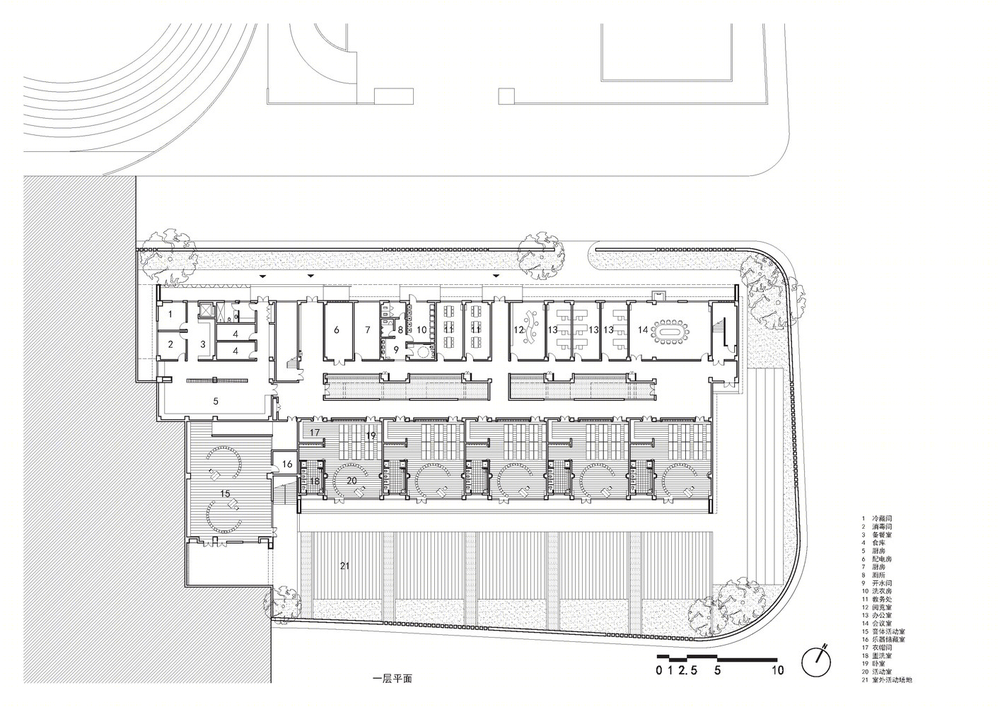
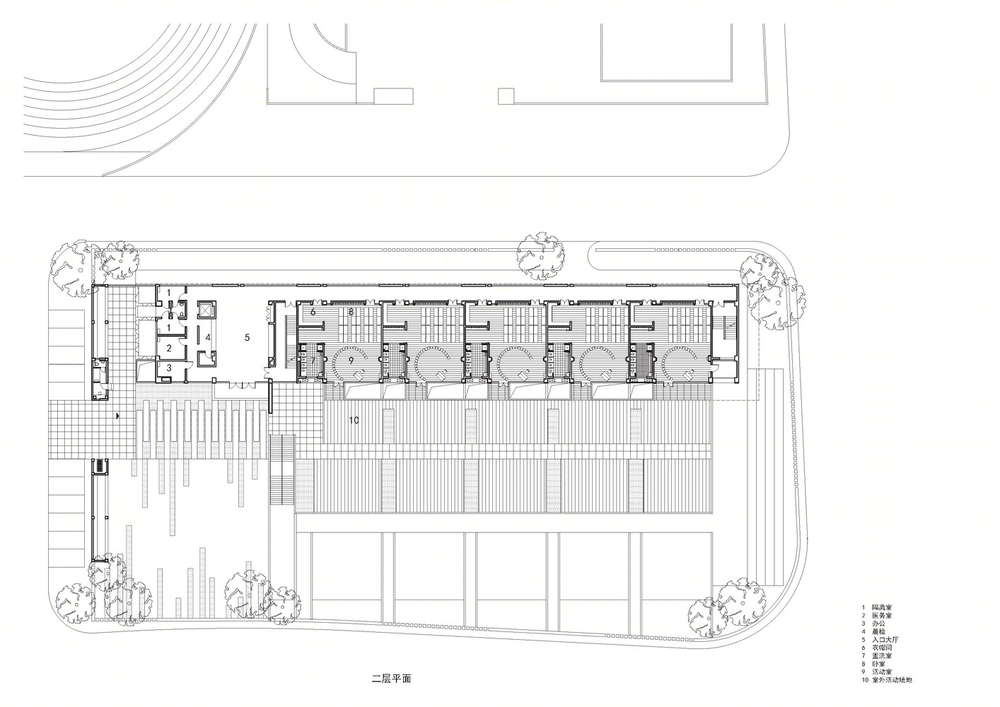
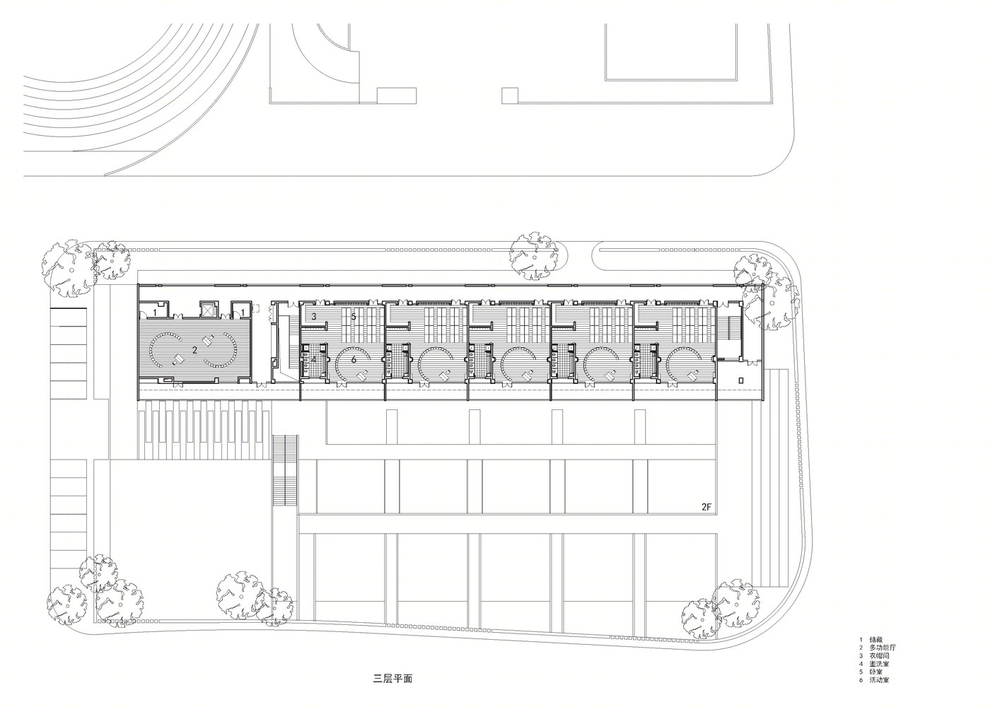


南京岱山幼儿园剖面图



