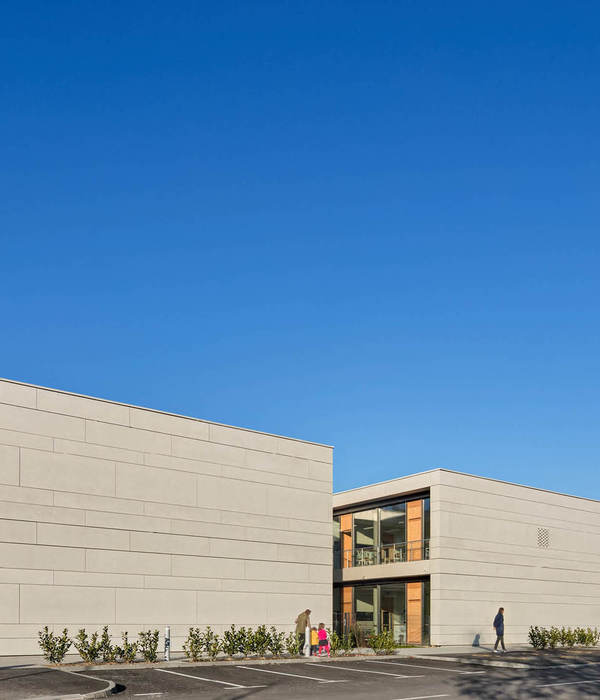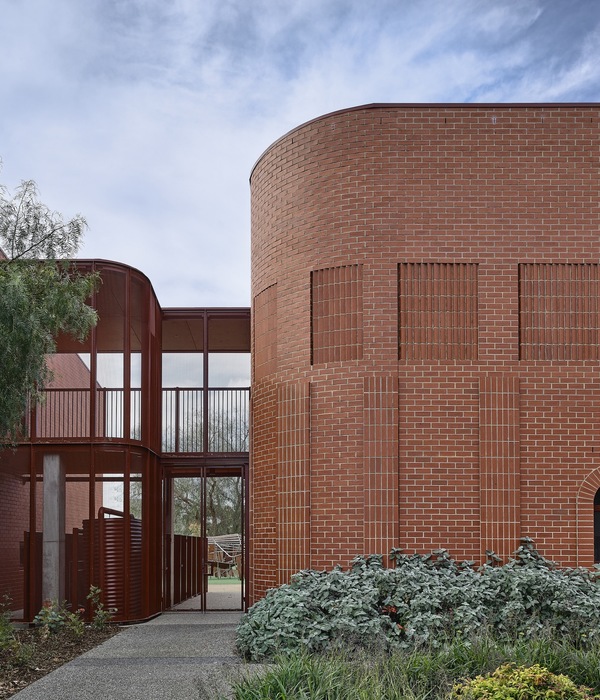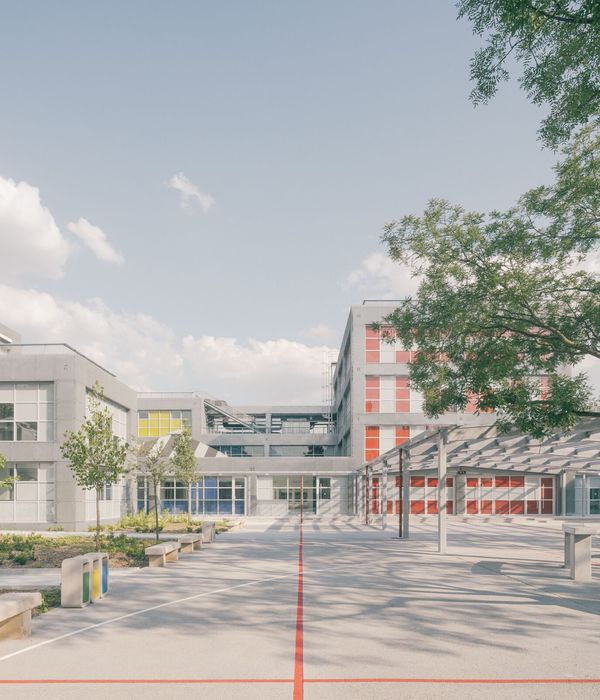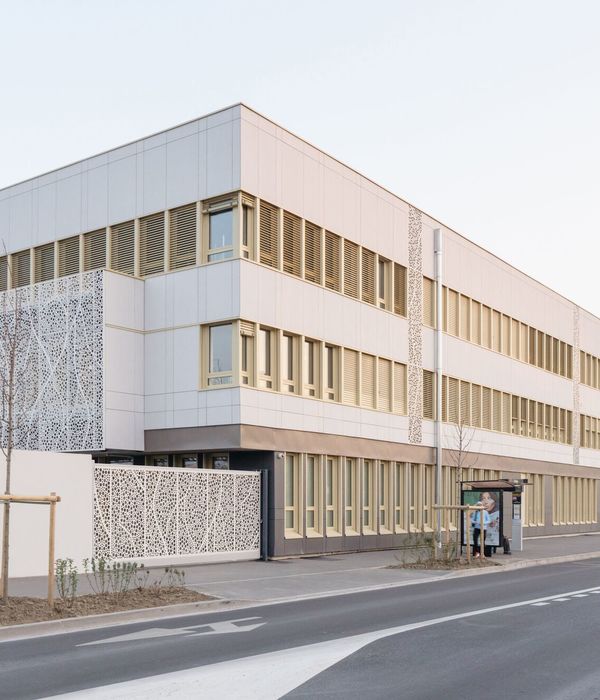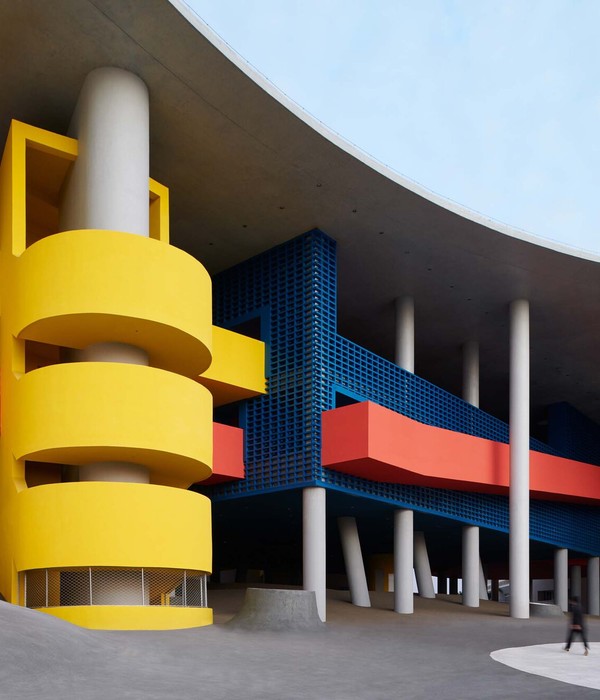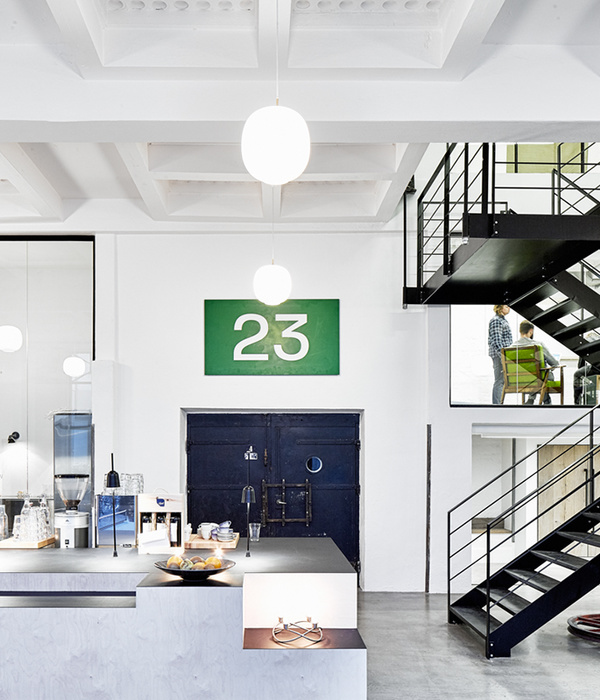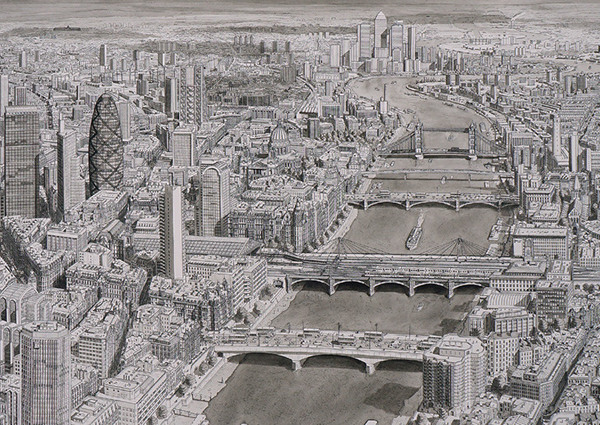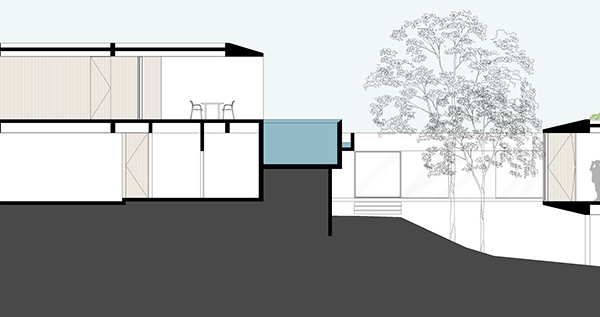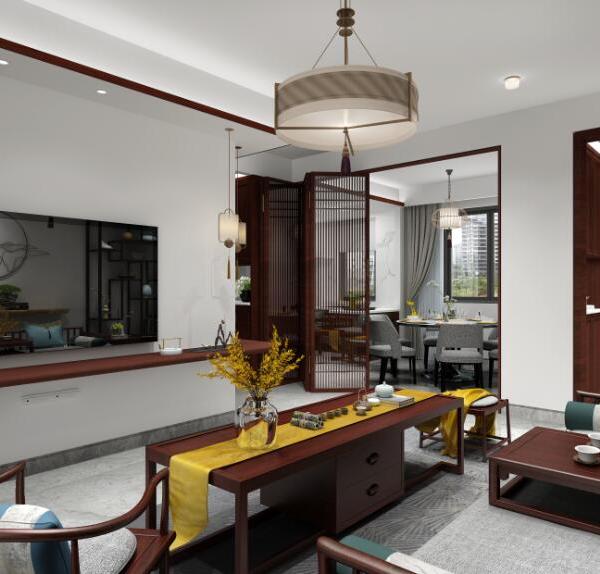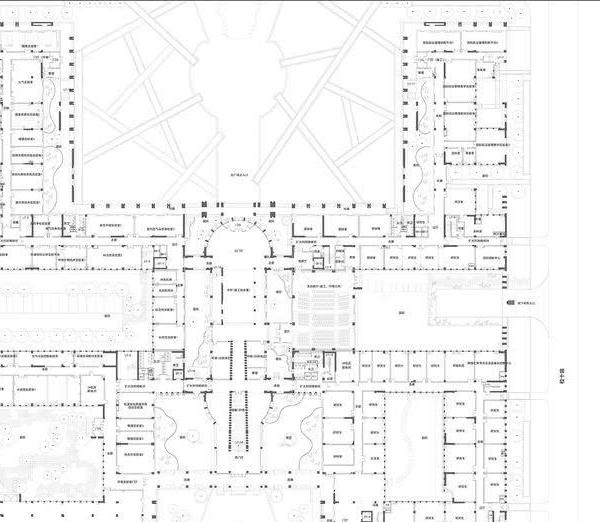Architect:Wilmotte & Associés Architectes
Location:Paris, France
Project Year:2021
Category:Exhibition Centres
The Grand Palais Éphémère is a temporary 10,000 sqm building designed by Wilmotte & Associés and constructed on the Champ-de-Mars in Paris, in front of the Ecole Militaire on the axis of the Eiffel Tower. During the time the emblematic Grand Palais is closed for major restoration work, this ephemeral building is intended to house the major art, fashion and sporting events, such as the FIAC, Saut Hermès and Chanel fashion shows. In summer 2024, the Grand Palais Éphémère will host the judo and wrestling competitions of the Paris Olympics. The building - overseen by the Réunion des musées nationaux – Grand Palais and Paris 2024, and produced by GL Events – is able to accommodate 9.000 people.
Wilmotte et Associés
Fitting into the prestigious site perfectly, highly connected to the world’s fairs which took place on the esplanade from 1867, the Grand Palais Éphémère has a main nave with an uninterrupted span of 51 m in breadth and 33 m in depth, completely free of any posts or structural elements interrupting the space. Its 44 monumental arches were assembled on site over three months. This structure is covered with opaque PVC on the roof so that the interior light can be managed according to the events. On the other hand, ETFE, a transparent material, is used on the outside, so its not to hide the wooden identity of the structure.
Patrick Tourneboeuf
• A successful integration into the emblematic Champ-de-Mars
Located on the Champ-de-Mars, the Grand Palais Éphémère has a strong connection with the history of the Universal Exhibitions. The urban and aesthetic integration of the structure represented a major challenge and the architectural ambition. The slightly curved design follows the curver of the feet of the Eiffel Tower viewed from its perspective. The height has been strictly limited to the needs of future use and therefore leaves the dome of the Military School sixteen metres higher, so as not hide it. The curvature of the ensemble does not show any break in the lines between the roof, which has no accroterion. In addition, its double skin, has a powerful capacity for sound insulation.
Patrick Tourneboeuf
• A modular structure that is quick to assemble
The wooden structure of the building is not only designed to be modular and quick to assemble, but also to be reused in multiple configurations when it is dismantled after the 2024 Olympic and Paralympic Games. It required 1.500 m3 of European spruce assembled in glued laminated timbers, sized for efficient road or river transport to reduce assembly time on site. Every year, an additional structure will be added periodically to the main structure, providing an area of approximately 18,000 m2 for FIAC and Paris Photo. At the end of four years of use, the building will be completely dismantled and reused. Stored by its builder-owner (GL Events), the four naves can be uses separately to adapt to the size of different projects.
Patrick Tourneboeuf
• An environmentally-responsible building
The Grand Palais Éphémère is a flexible, agile, circular bio-sourced construction, designed in wood, a renewable resource, from a sustainably managed forest (PEFC). In addition, the profile of the structural arches working in compression helps to minimise the mass of wood used. The resulting geometry of the framework arches provides a useful volume covered by a reduced roof area and the dual skin has significant acoustic, thermal and ventilating properties, thereby using less energy.
Patrick Tourneboeuf
Patrick Tourneboeuf
Patrick Tourneboeuf
Patrick Tourneboeuf
▼项目更多图片
{{item.text_origin}}

