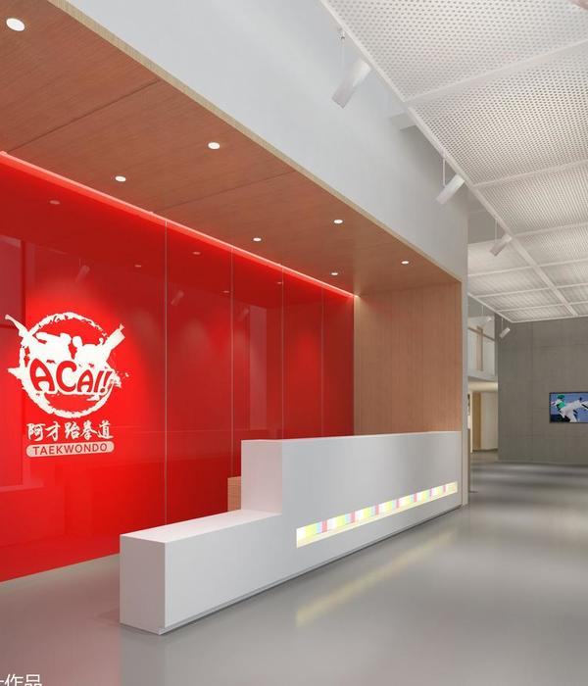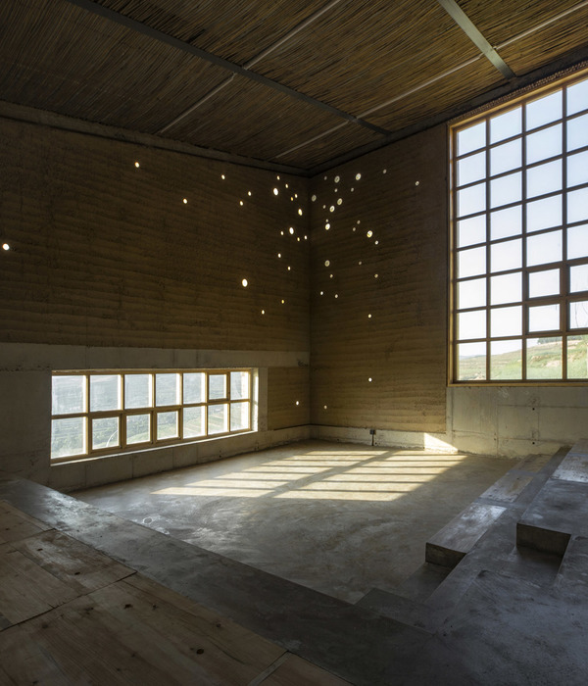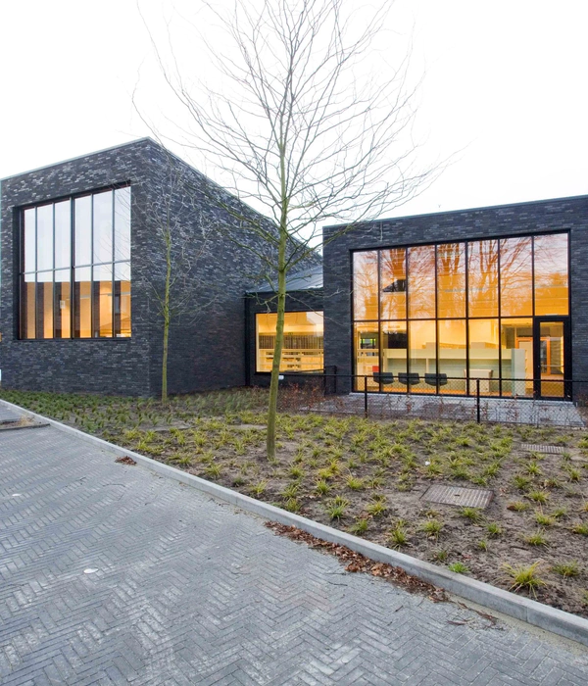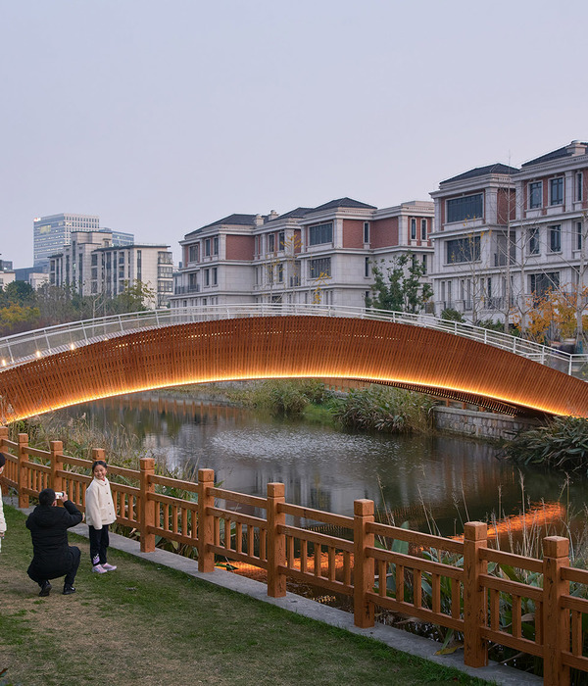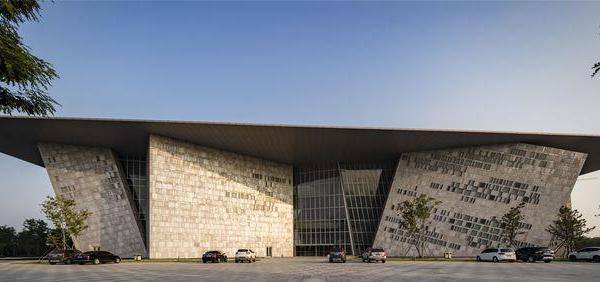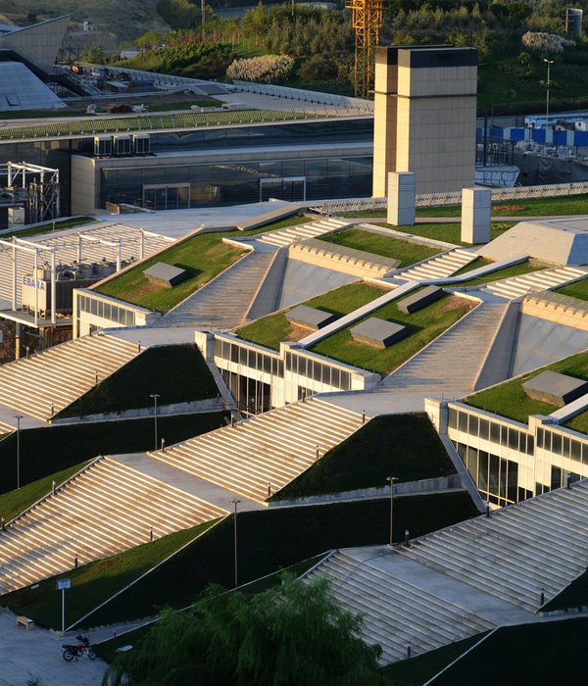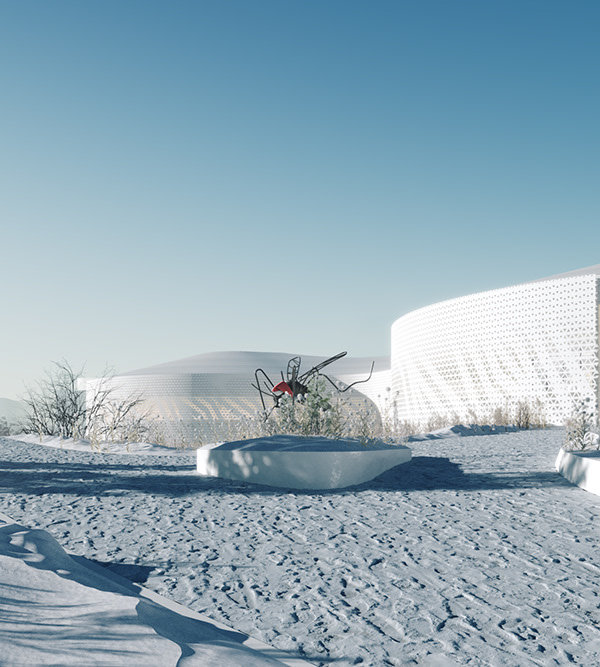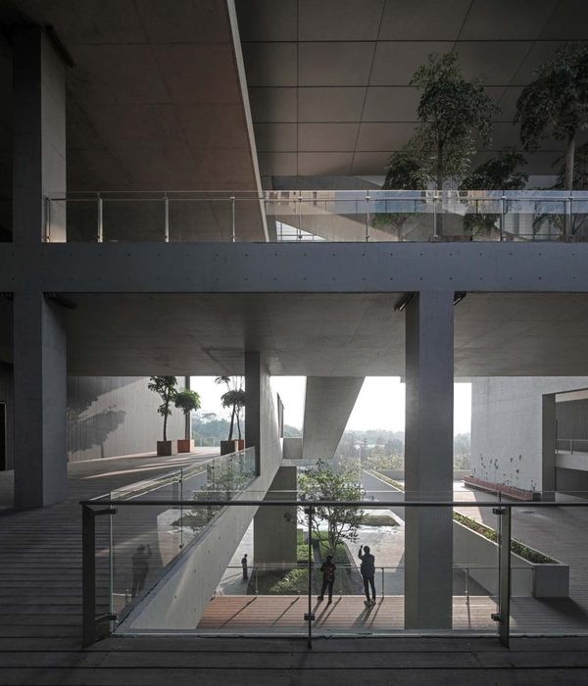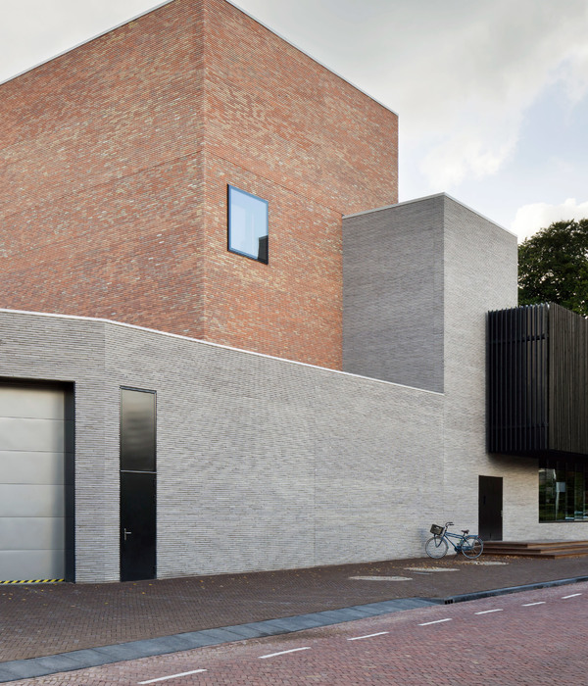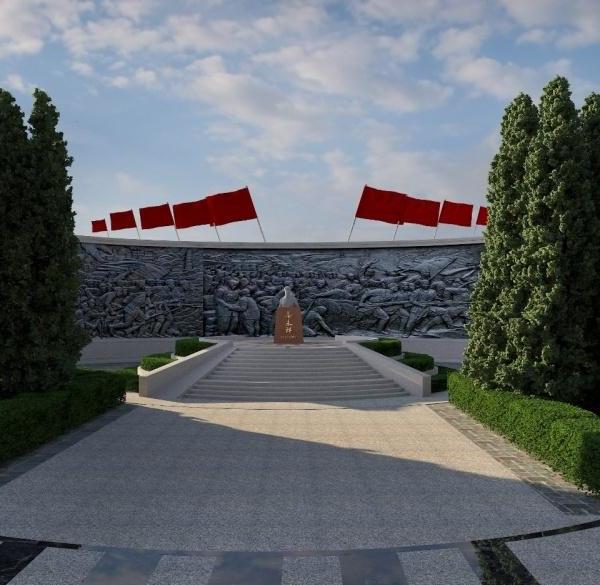Pascoe Vale Primary School STEAM / Kosloff Architecture
Architects:Kosloff Architecture
Area:580m²
Year:2023
Photographs:Derek Swalwell
Lead Architects:Julian Kosloff
City:Pascoe Vale
Country:Australia
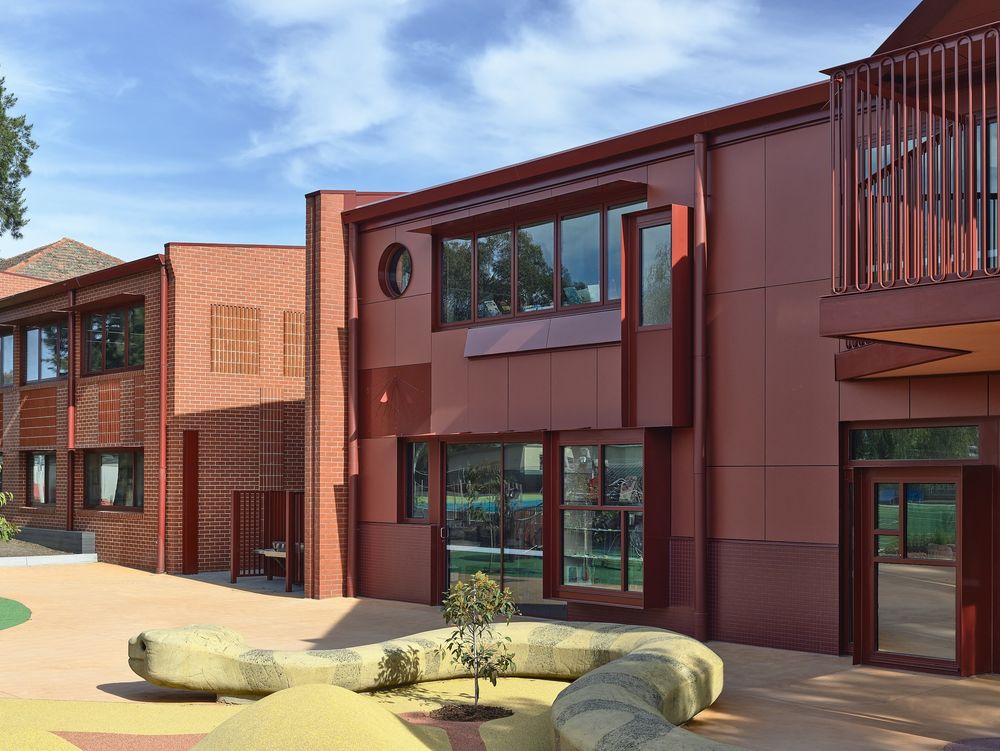
Text description provided by the architects. Pascoe Vale Primary School STEAM building is linked to the previously completed Kosloff Architecture administration building and new entry to the school. It completes the extension to the existing neoclassical building designed by the Chief Architect of the Public Works Department (1922-1929), E. Evan Smith. This project, undertaken over several years, provides a new civic interface for the school.
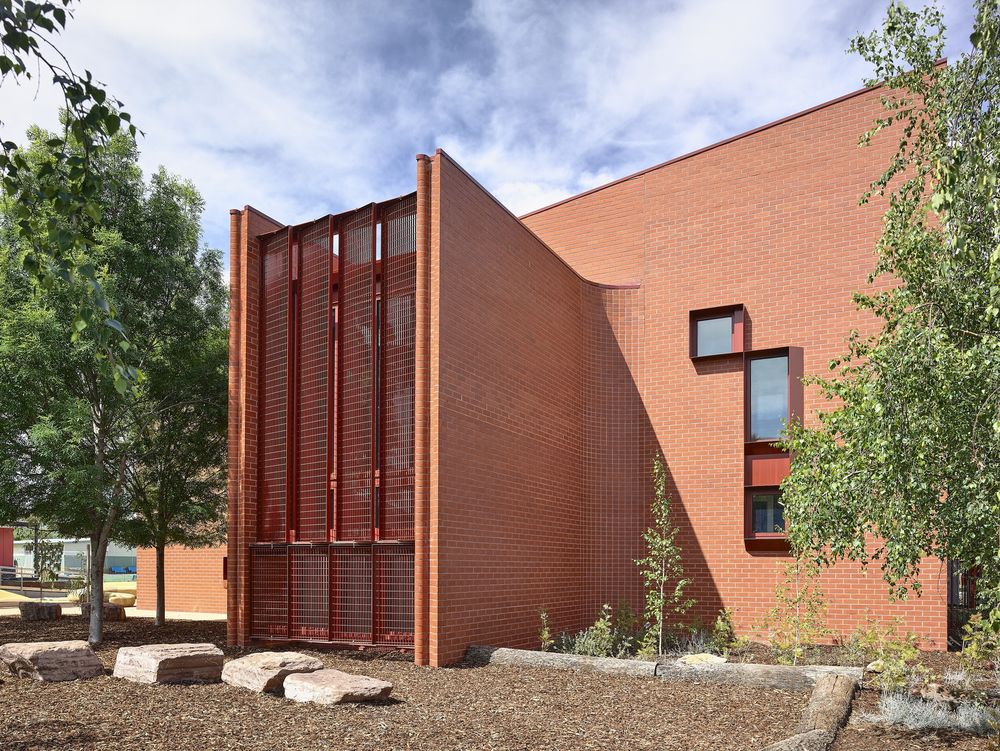
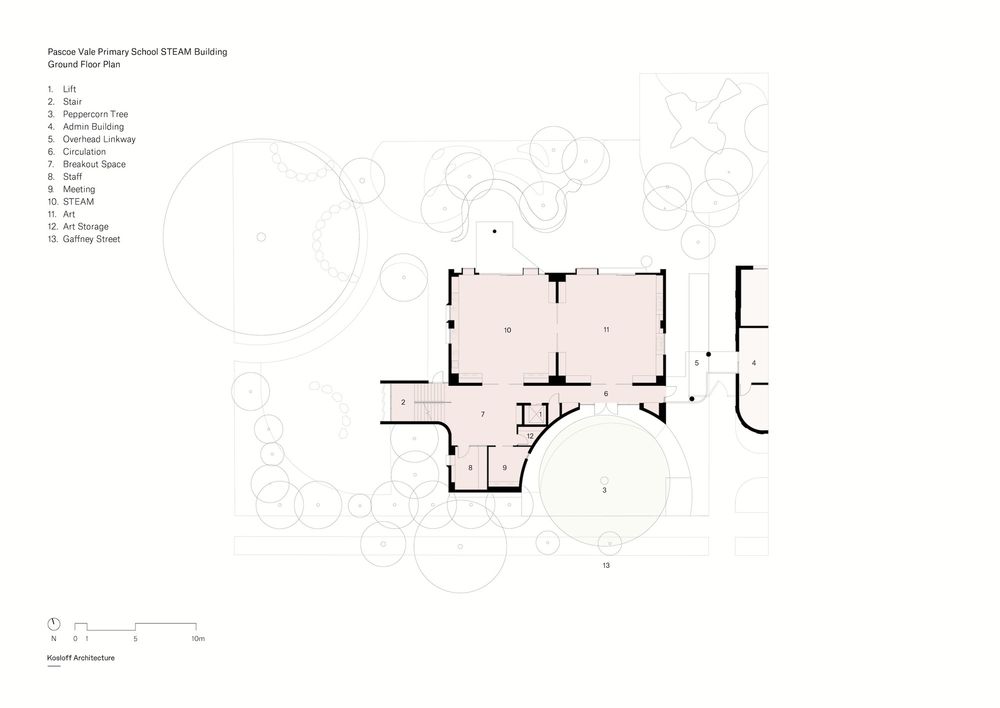
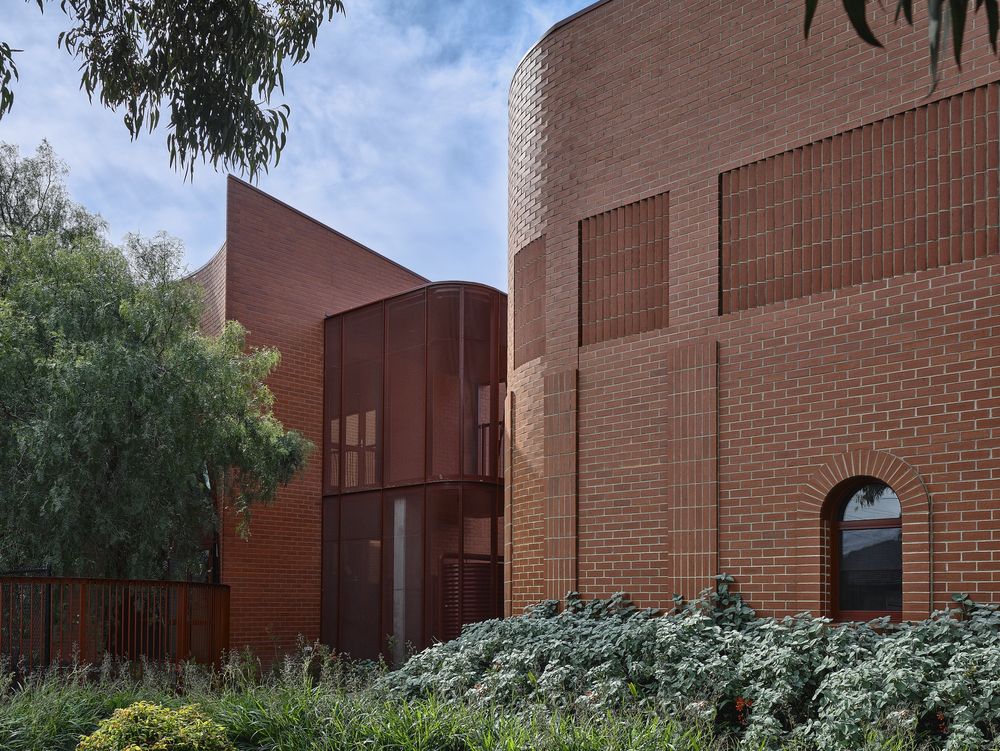
Central to this project has been an extensive cultural consultation process with Wurundjeri Woi Wurrung Cultural Heritage Aboriginal Corporation, and in particular, Wurundjeri elder Aunty Doreen Garvey-Wandin, on all elements of the building and the landscape. As part of this consultation process, the building has been officially named ‘Moondani,’ meaning embrace in Woiwurrung. This refers to how the building encircles an existing peppercorn tree on the site, but it also relates to the idea of embracing learning and discovery.
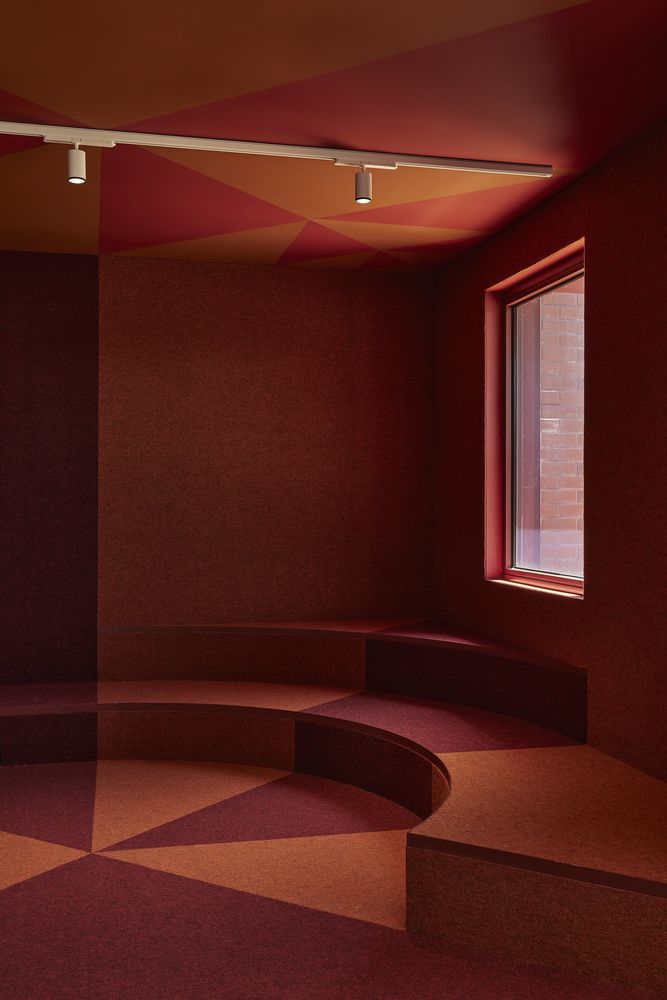
Further to this, key classrooms have also been named, including Bargoongagat (gathering), a presentation space used for teaching and learning. Mungka (maker) is a maker room fitted with kitchen facilities, AV capability, and equipment for food technology, robotics, and other science-related activities. Durn-durn (mind), the library space, and booeegigat (create), the art room. Embedded within the Pascoe Vale Primary School STEAM building are cues waiting to be uncovered.
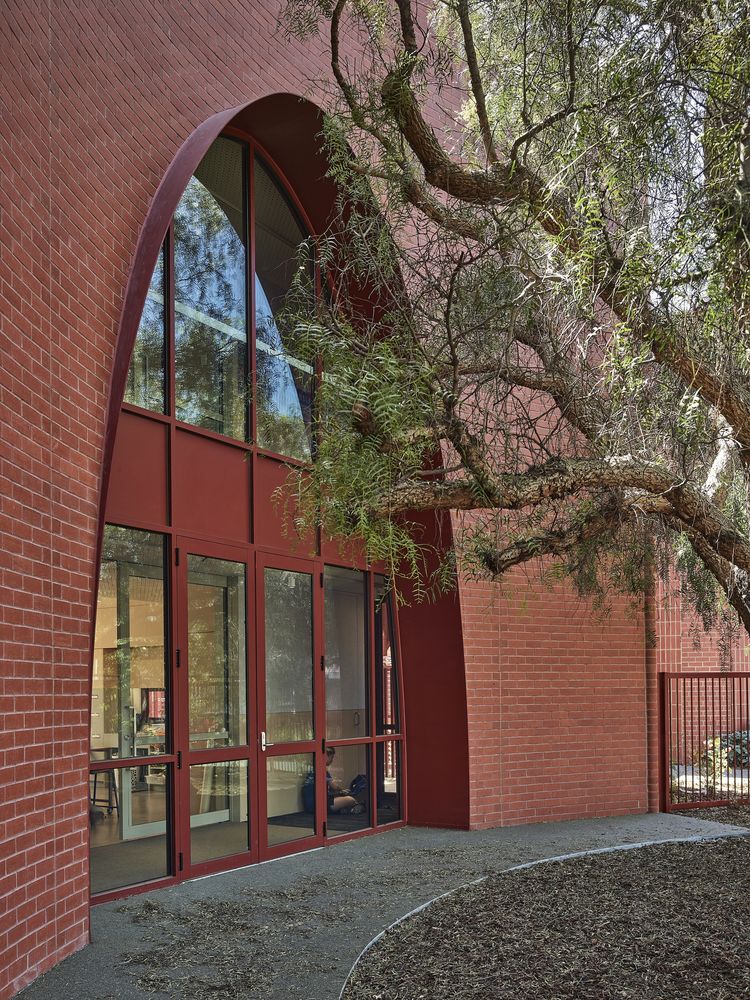
A representation of the solar system adorns the south façade, the discs providing true size comparison of the planets. The arrangement of windows, doors, and display boxes to the north façade has been determined by the proportions of the Fibonacci spiral and includes a sun-dial that tracks time. A star map of lights illuminates the library and multipurpose space, and floor and ceiling fractal patterns adorn an internal amphitheater. Some clues are immediately recognizable; others require students to investigate and discover. The building intends to ignite a sense of curiosity and celebrate creativity within the discipline of the arts and science.
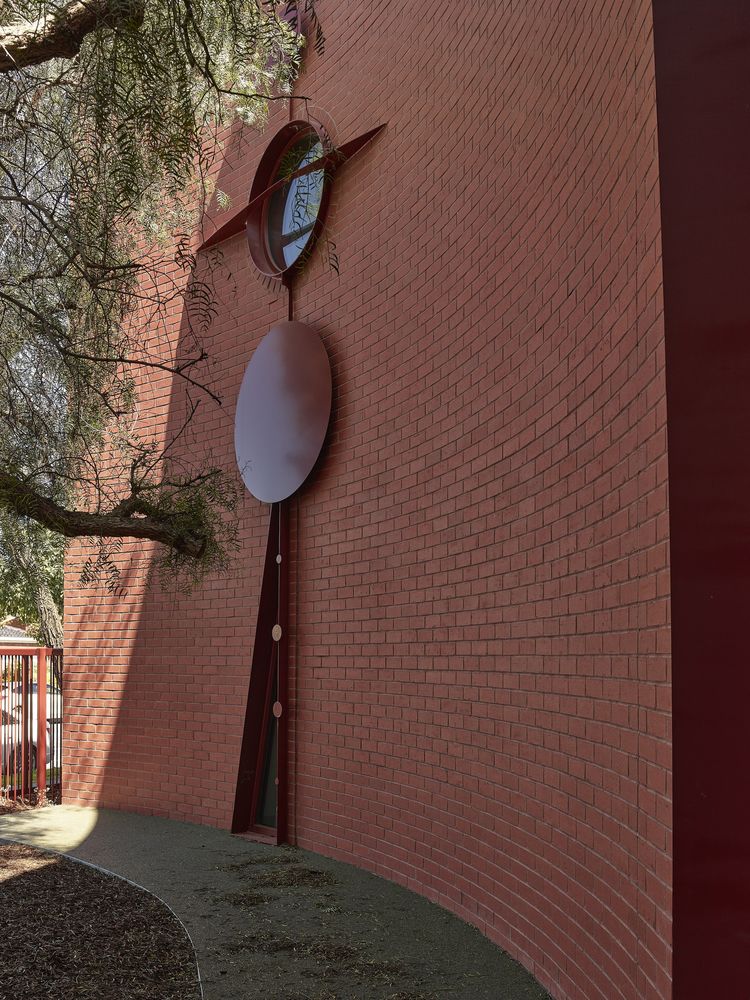
Project gallery
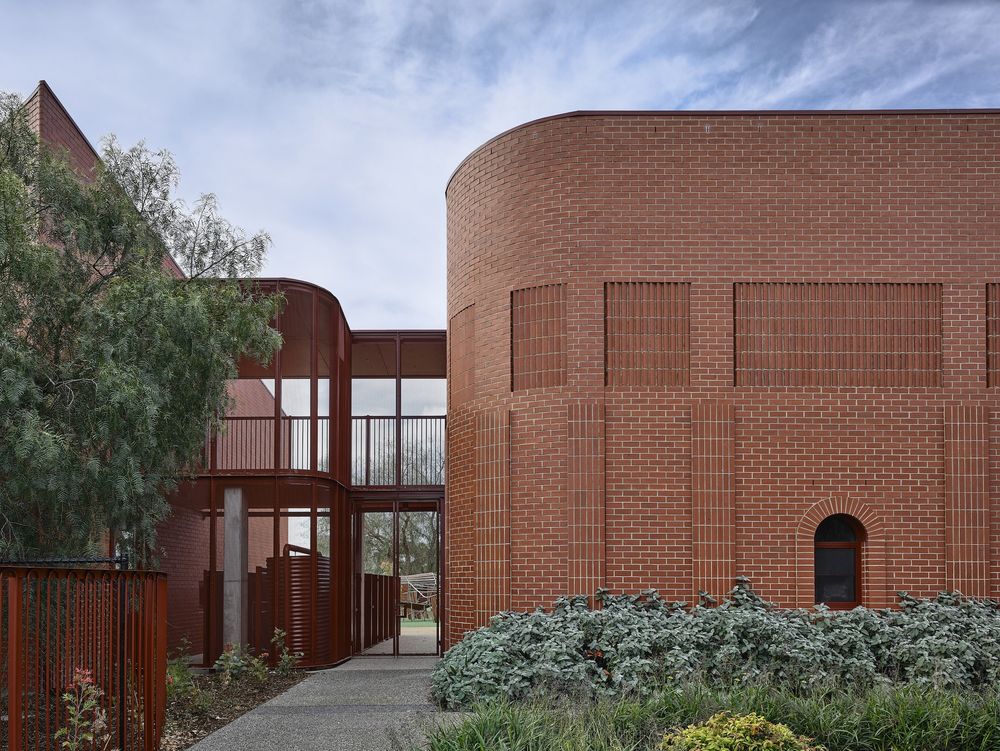
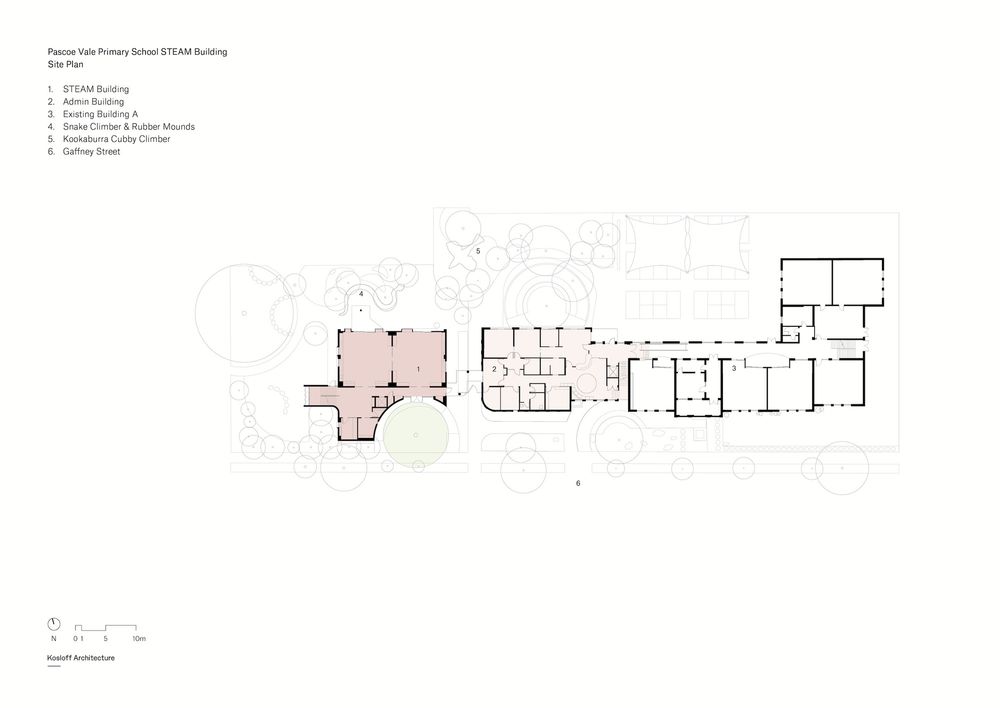
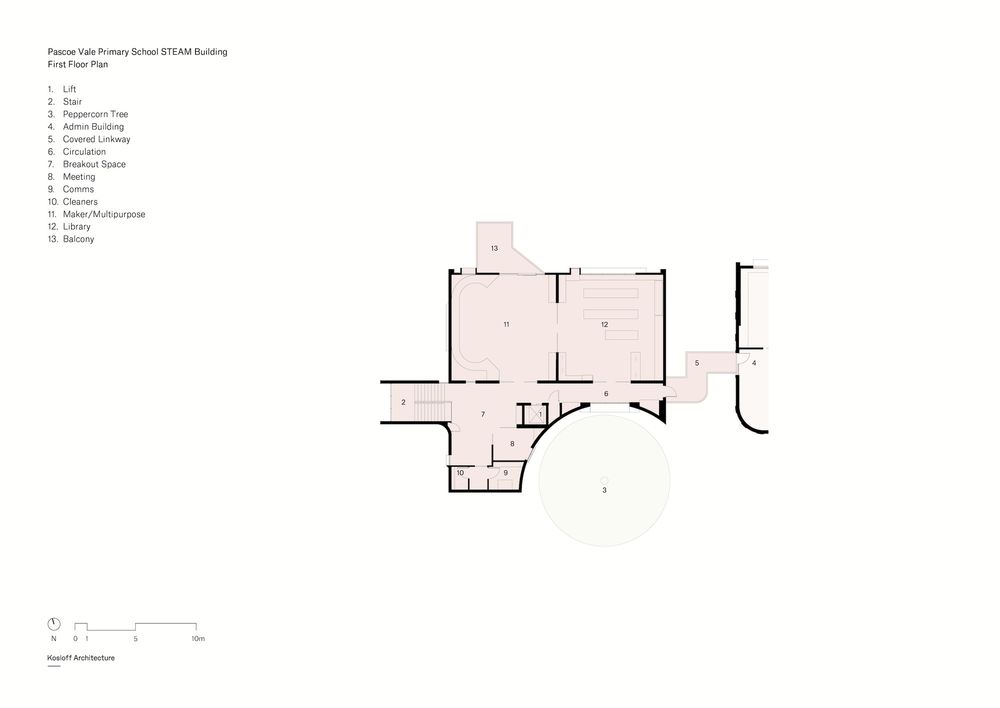
Project location
Address:Pascoe Vale VIC 3044, Australia

