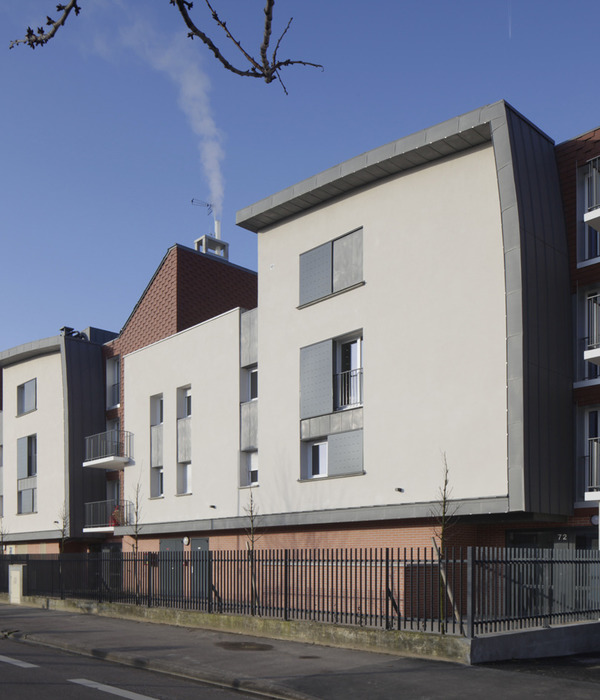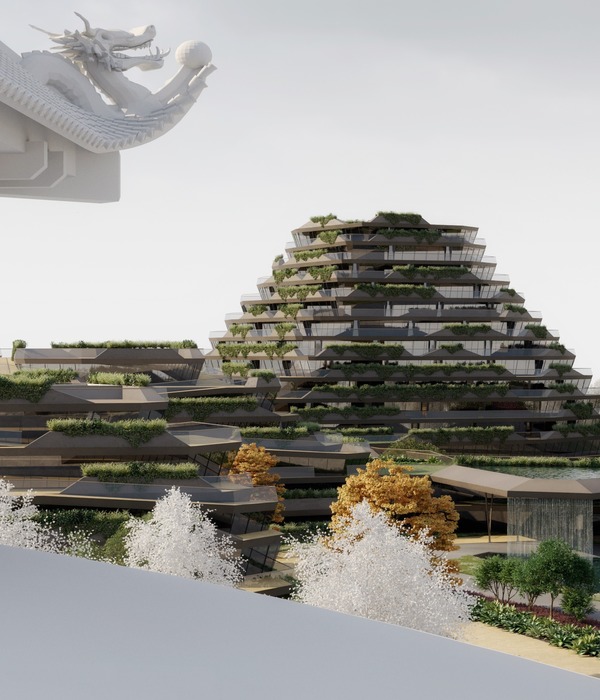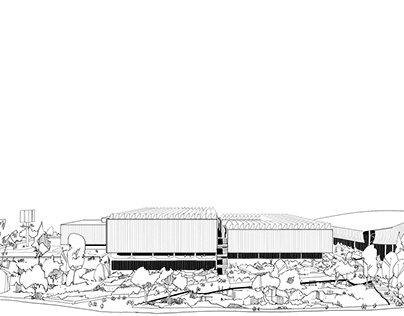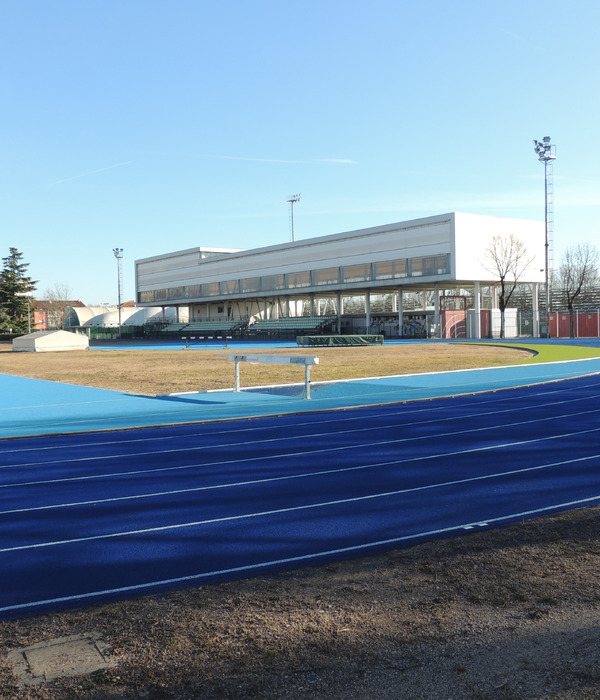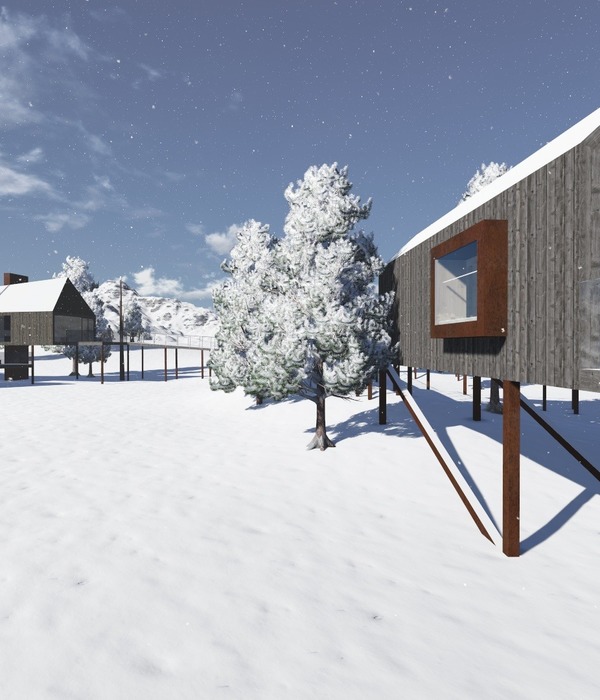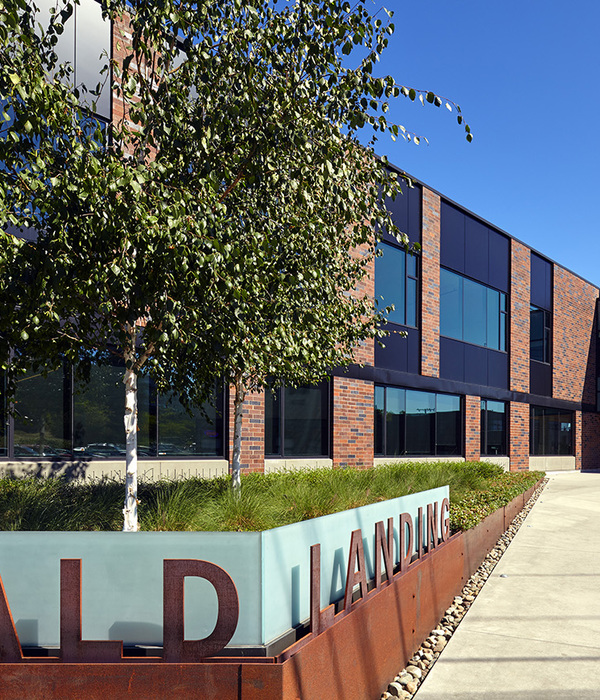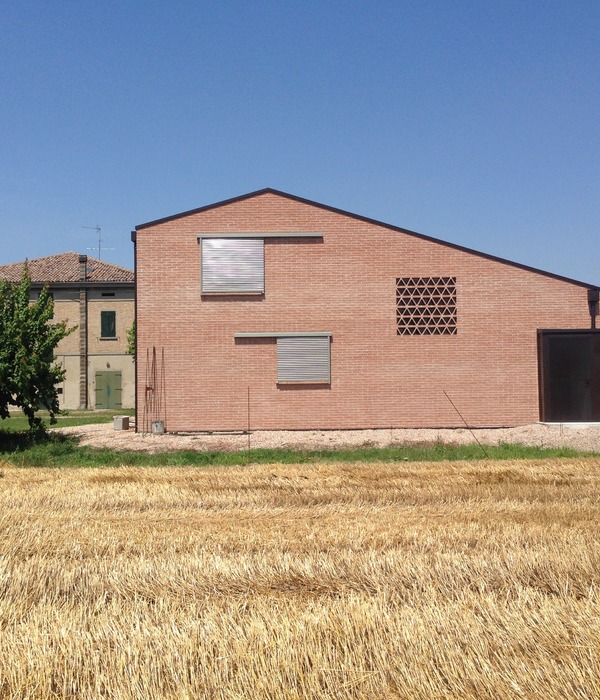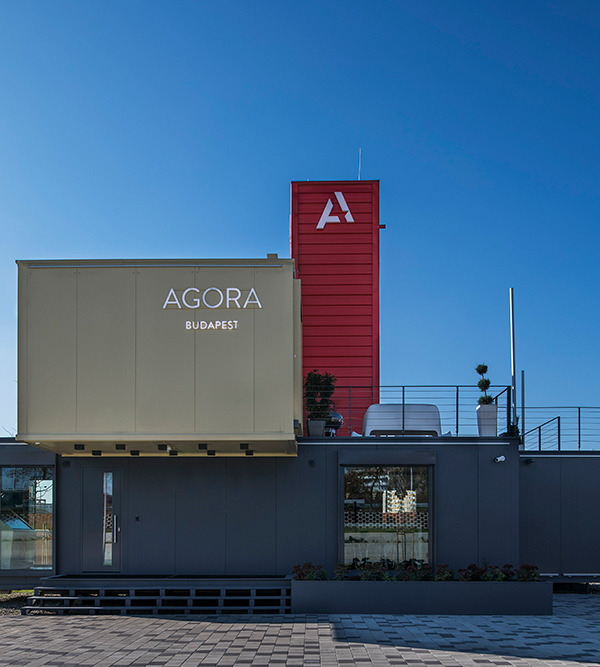Architects:MARS Architectes
Area:7572m²
Year:2023
Photographs:Charly Broyez,Nicolas Grosmond
Lead Architects:Sylvain Rety, Julien Broussart, Raphael Renard
City:Antony
Country:France
Text description provided by the architects. Contextual updating of twentieth-century heritage. The original 1980 project, a manifesto denouncing the way schools were designed in the 70s and 80s (generic "Pailleron" type colleges), by virtue of its critical function conceals an intangible heritage at least as important as its tangible heritage.
In order to respect the role and founding spirit of the original project as much as possible, the rehabilitation was conceived from an original angle, specific to this project: The strong idea is to reactivate this critical function, once again using architecture as a medium for the idea, based on the observation that the thermal renovation undertaken throughout the territory is not without consequences for the rehabilitation of twentieth-century heritage.
The systematization of off-the-shelf solutions and the lack of diversity in the solutions available are blurring and erasing the very identity of the buildings being renovated. Above all, the project we are presenting proposes a different approach to thermal renovation, closely linked to its initial subject.
It questions the relationship between successive strata, which are added to and superimposed over time, to meet the challenges of a present whose needs are in constant evolution with the original subject. It's a matter of accepting the evolution of the initial project's identity over time, in a dynamic that originates in a fine-tuned understanding of the initial project, an evolution that saves lives since it allows the architecture to remain in tune with the times while developing its own identity.
Thus, by "contextual renovation", in addition to taking into account the subject's environment and material constraints, the era (and the injunctions it imposes) becomes a contextual factor of the first order.
More pragmatically, the first step is to research and rediscover the original spirit of the project, which has been distorted by inconsiderate modifications. Then, to understand the subject in order to restore its lost or endangered character, and to know how to make it evolve in a dynamic of its own. In this way, each modification must be confronted with the initial spirit, which is the true identity of the project.
The new thermal skin is thus the repetition of a single element, industrial, raw, hyper-symmetrical, whose technical and arid appearance ends up forming a singular aesthetic in phase with the initial purpose, of criticism of generic architecture. In the end, the eras are superimposed, but the spirit remains, in motion.
Project gallery
Project location
Address:112 Rue Adolphe Pajeaud, 92160 Antony, France
{{item.text_origin}}

