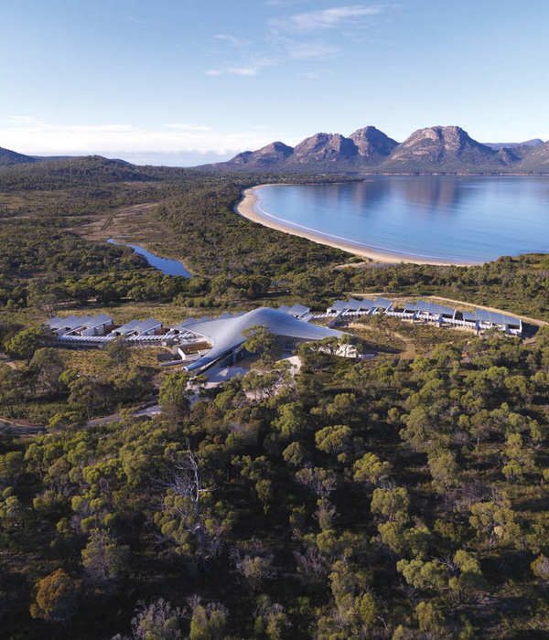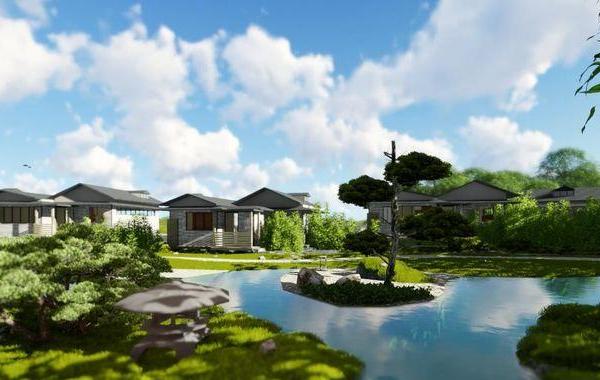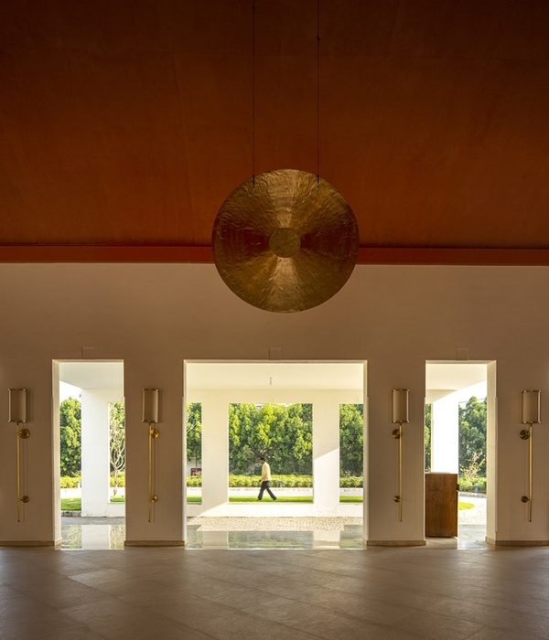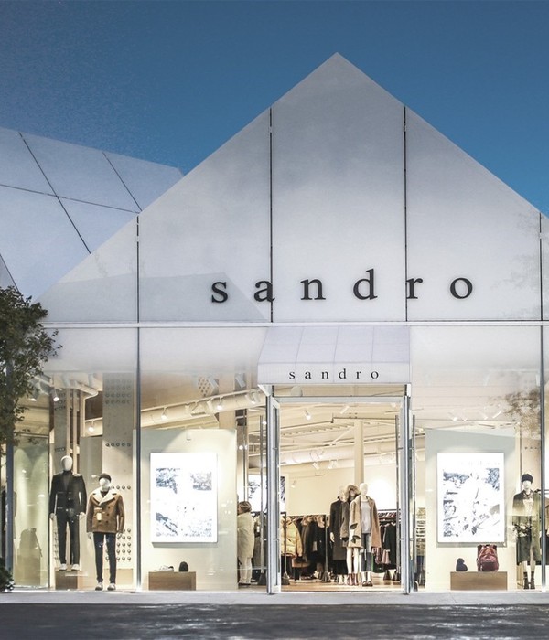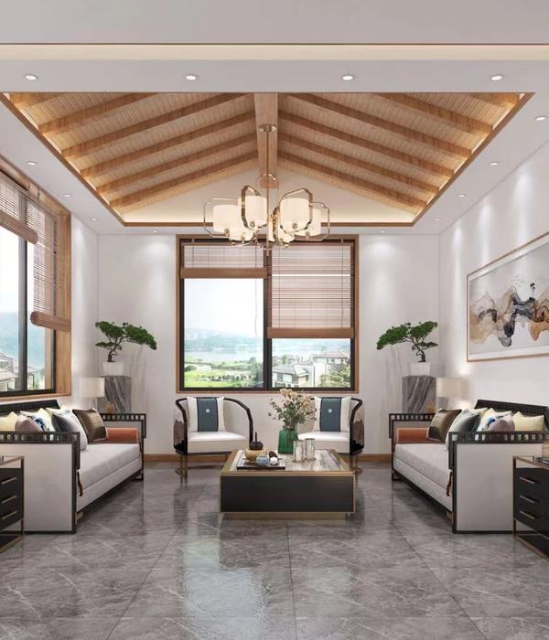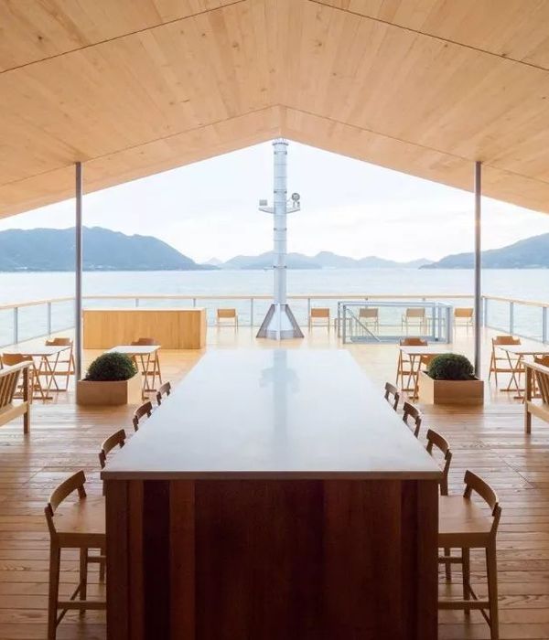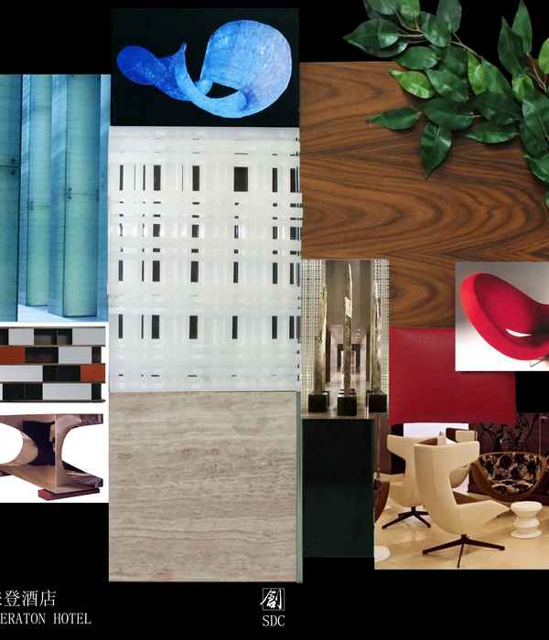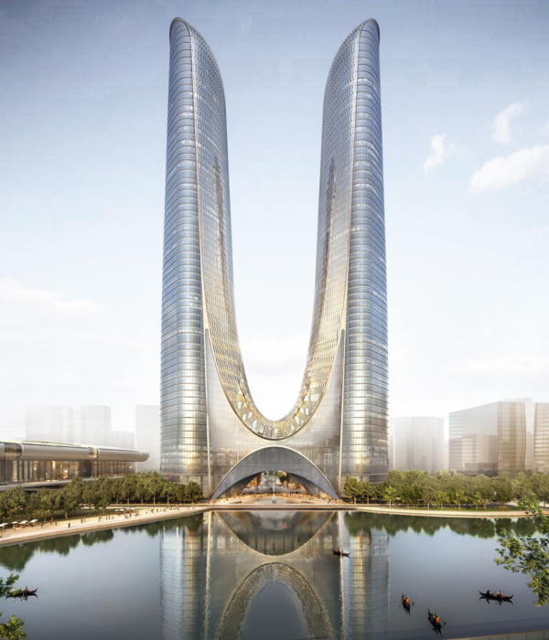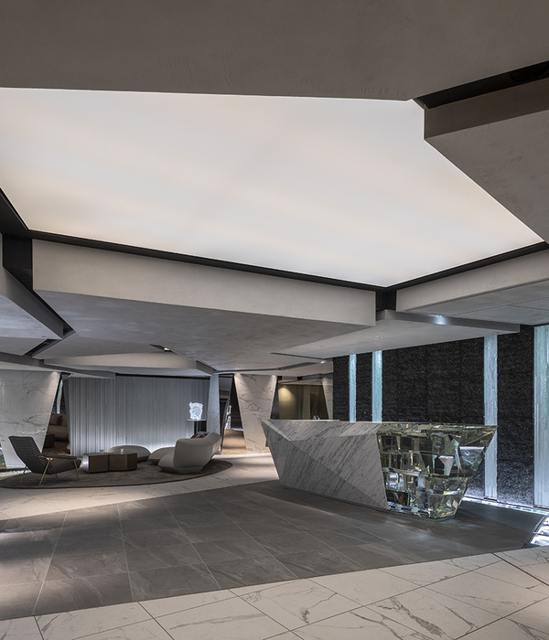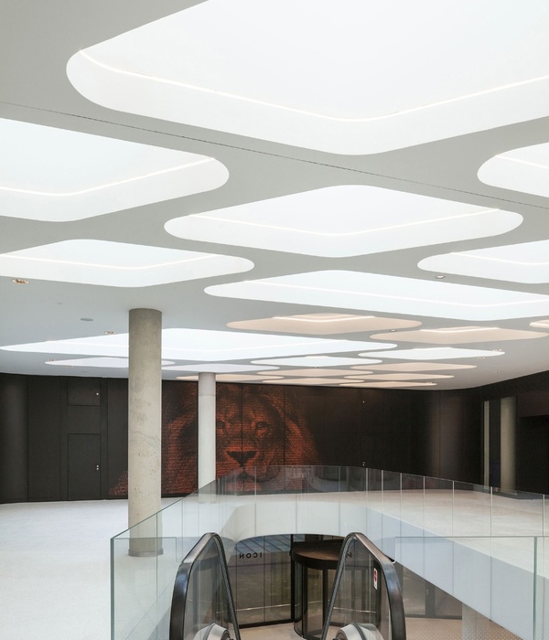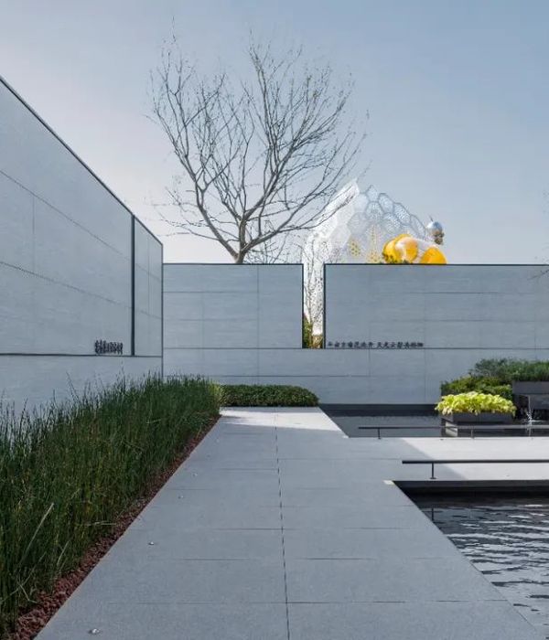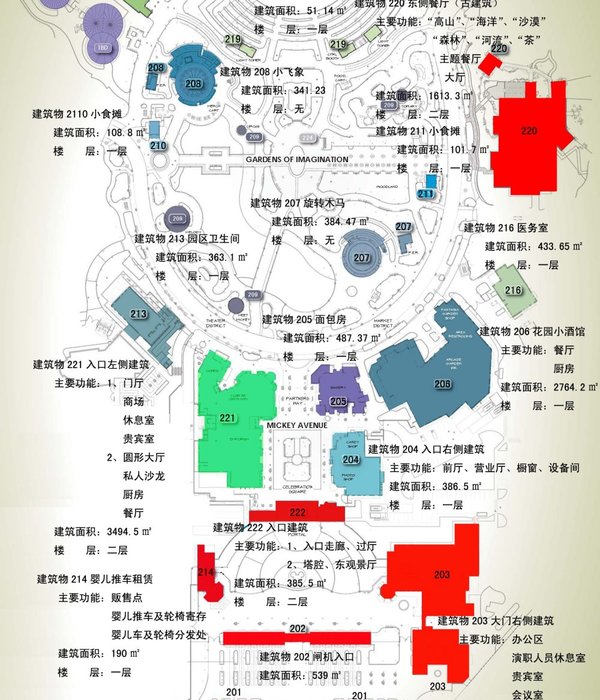Qicun Hot Spring perspective view
Qicun Hot Spring spatial concept
Qicun Hot Spring perspective view
Qicun Hot Spring perspective view
Qicun Hot Spring perspective view
Qicun Hot Spring perspective view
Qicun Hot Spring perspective view
Qicun Hot Spring interior
Qicun Hot Spring interior
Qicun Hot Spring interior
Qicun Hot Spring interior
Qicun Hot Spring interior
Qicun Hot Spring perspective view
Qicun Hot Spring perspective view
Qicun Hot Spring perspective view
Qicun Hot Spring perspective view
Qicun Hot Spring perspective view
Qicun Hot Spring perspective view
Qicun Hot Spring perspective view
Qicun Hot Spring perspective view
Qicun Hot Spring phase 01
Qicun Hot Spring phase 02
Qicun Hot Spring phase 03
Qicun Hot Spring aerial overview
Qicun Hot Spring perspective view
Qicun Hot Spring perspective view
Qicun Hot Spring perspective view
Qicun Hot Spring perspective view
Qicun Hot Spring perspective view
Qicun Hot Spring perspective view
Qicun Hot Spring perspective view
Qicun Hot Spring perspective view
Qicun Hot Spring perspective view
Qicun Hot Spring perspective view
Qicun Hot Spring perspective view
Qicun Hot Spring interior
Qicun Hot Spring interior
Qicun Hot Spring interior
Qicun Hot Spring interior
Qicun Hot Spring interior
The Qicun thermal complex has been designed as an expansion of the existing spa centre in order to offer a new higher level of service. Both in terms of its appearance and its organisation, the new design will later serve as a prototype for overhauling the existing capacities of the complex. The new spa centre is one of many such complexes in the town of Qicun, which boasts a long-established tradition of thermal tourism. The north China region of Shanxi, with Qicun as it constituent part, is also renowned for its numerous traditional temples and authentically preserved historical towns.
In the past decades, the modern and quickly evolving China has neglected to uphold of its traditions somewhat. But as it refocuses on raising the general quality of habitation on the national level in the coming years, the recollection of its glorious history is also being revived and re-established in the consciousness of its inhabitants.
The main distinction of the Qicun hot spring complex is a mound with an existing traditional temple, located in the very centre of the facility. Amidst the numerous spa centres in the vicinity, the temple is the defining characteristic of this location and, understandably, a great source of pride for the owners. The centrally positioned mound with its carefully maintained park already represents the main attraction, which will be further emphasised with future developments. It was the recognition of their co-existence with a part of the tradition which encouraged the owners to furnish the complex with numerous artworks from the classical period of Chinese painting in recent years.
In keeping with the new vision of China’s development, we chose the classical Chinese paintings as our starting point - not only in terms of the new development’s appearance, but chiefly regarding its organisation. As they portrayed the characteristic landscape, Chinese painters would often feature sheltering spaces in their artwork. Any depicted architecture is always shrouded in expressive topography, whose rich vegetation and water elements come together to form a welcoming, warm space, shielded from all external impacts.
The site of the Qicun thermal complex is surrounded mostly by brownfield land and relatively tall anonymous residential developments, which are expected to further expand in the future. Consequently, the new centre was designed as an introverted space which allows full control over the ambient irrespective of the future developments in the immediate vicinity. The structure of the buildings has been patterned after organic growth of greenery and is reminiscent of the karstic landscape found in classical paintings. The accommodation facilities on the perimeter are taller and gradually descend towards the centrally-positioned mound with the temple, re-emphasising its presence. The terraced design of all buildings with their richly greened roof surfaces and overhangs instils the users of the facility with the feeling of a constant connection with the terrain. Additionally, such design emphasises the human scale of the buildings despite their height.
Due to their spiral terraces, the central buildings are accessible all the way to the roofs covering the thermal part of the development, which features external bathing pools, with views of the historical temple evoking the sensation of traditional Chinese baths. In phase two of the development of the wellness centre, the replacement of the existing buildings will form the same type of shelter from the surroundings on the opposite side, fully enveloping the mound and the temple, and reaffirming their position in the centre of the complex.
A similar premise to that used for the exteriors informed the design of the interiors. A terraced structure of the outside results in a pagoda-like interior space. The timber supports along the perimeter create an appearance referencing many characteristics of historical Chinese construction. The volumes of the various programmes of the wellness area are separated one from another and arranged so as to open onto the numerous interior atria, sheltering them from external influences and offering controlled views from inside. The carefully landscaped atrium design continues uninterrupted into the interiors, tying the softly separated programme together into an inseparable whole.
Year 2017
Work started in 2017
Main structure Mixed structure
Client Homing Swallow
Status Current works
Type Parks, Public Gardens / Nursing homes, rehabilitation centres / Conference Centres / Swimming Pools / Fitness Centres / Hotel/Resorts / Wellness Facilities/Spas / Tourist Facilities / Bars/Cafés / Restaurants / Leisure Centres
{{item.text_origin}}

