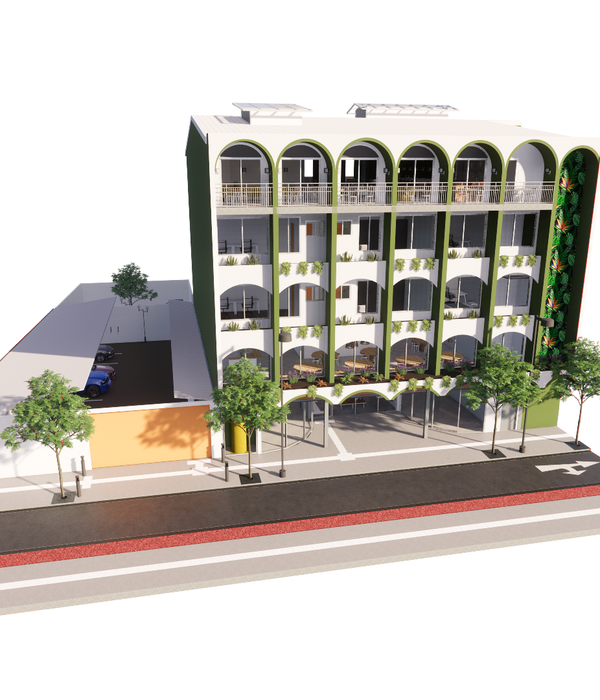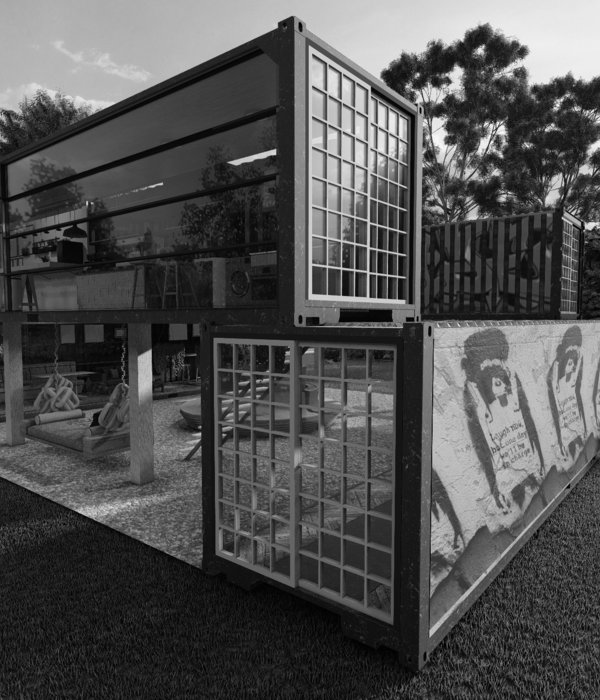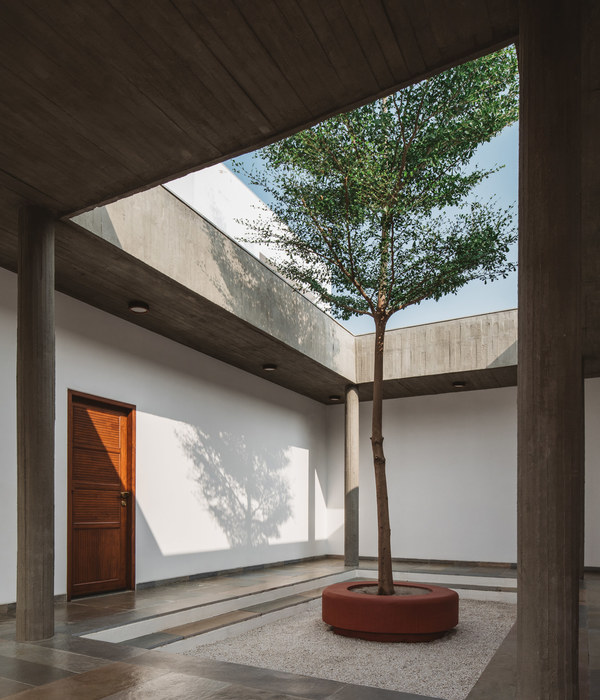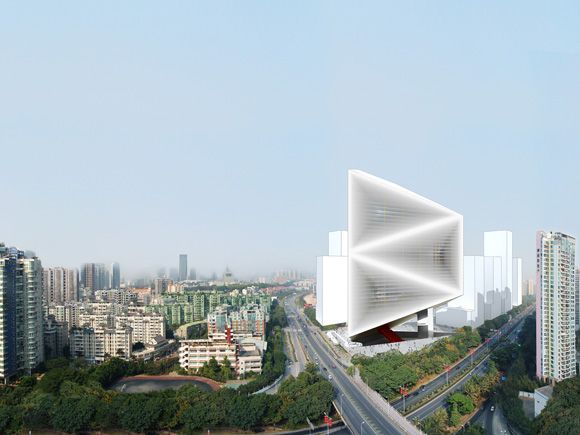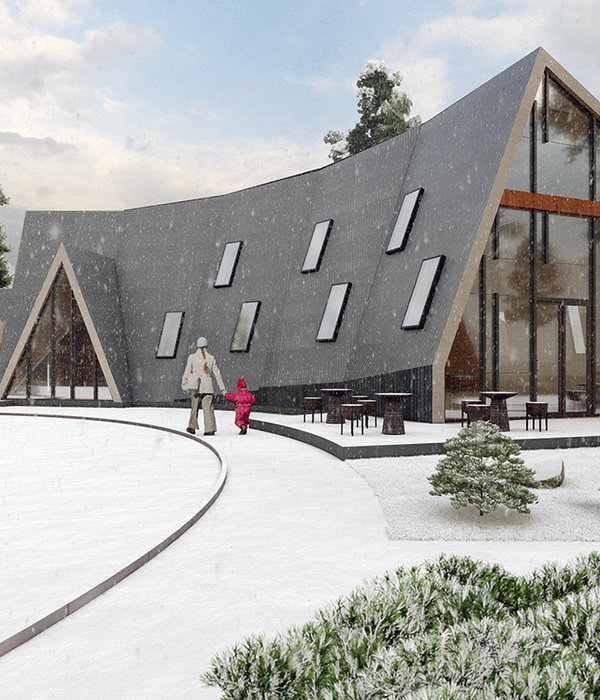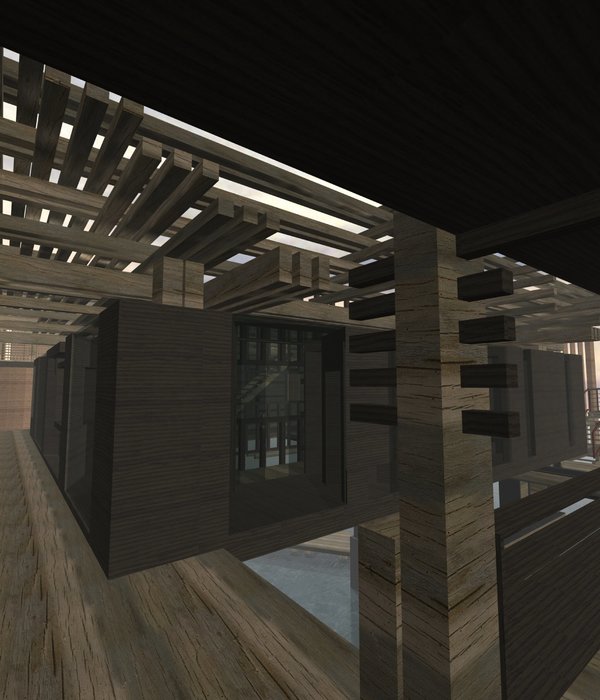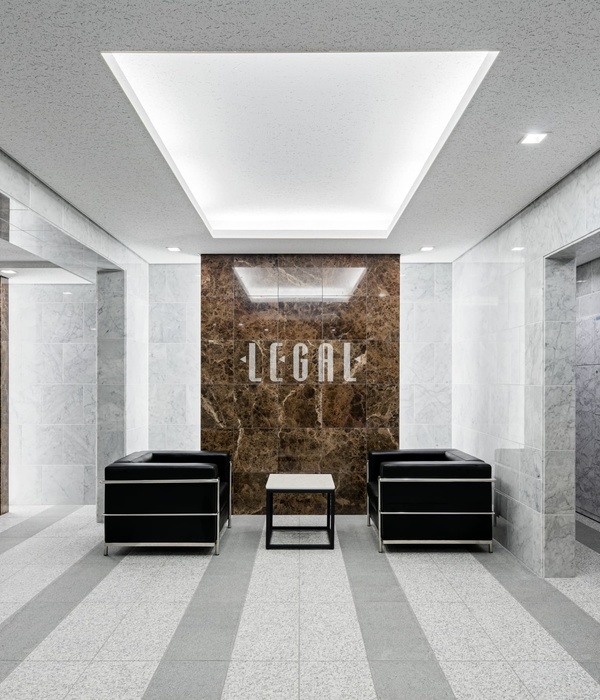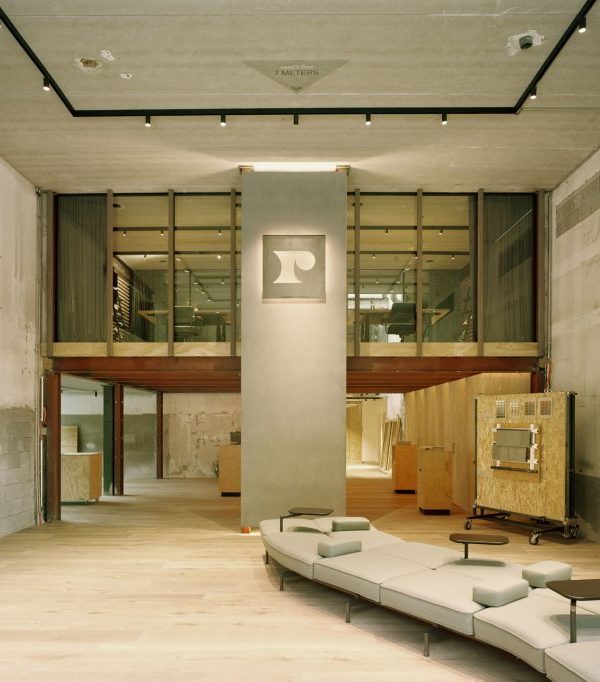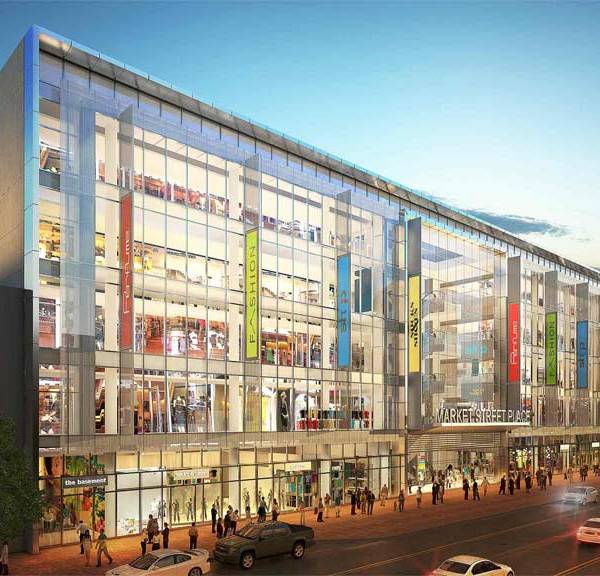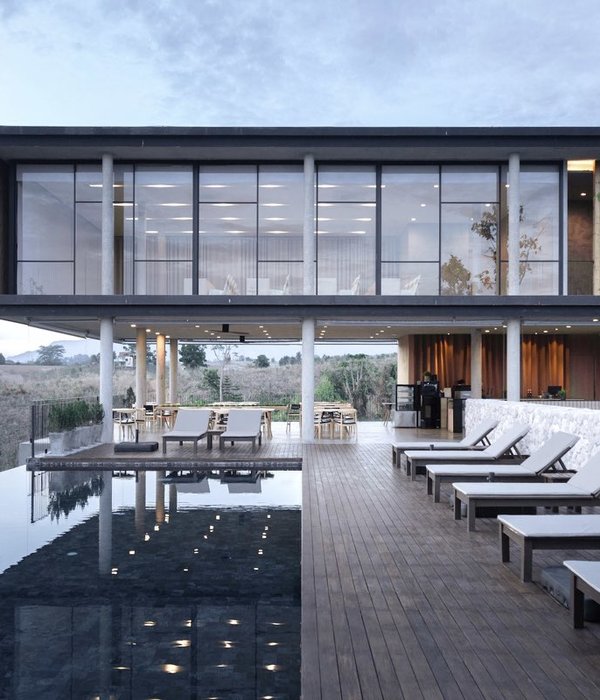该项目紧邻维也纳中央火车站,是BEHF Architects和JSWD Architekten合作完成的维也纳地标建筑。该综合体由底层相连的三栋高层办公楼组成,它们看似独立,又相互补充,与周边设施相连。它在城市结构中具有开创性,三栋建筑的朝向和其立面的衔接给人清晰明确的印象,且造型柔和,使游客来往于高楼和街区之间。该项目不是独立的建筑,它向城市开放,连接了Belvedere区的建筑。
BEHF Architects has teamed up with JSWD Architekten to deliver Vienna’s landmark towers THE ICON VIENNA, directly adjacent to Vienna Central Station (Hauptbahnhof).The complex comprises three high-rise office towers joined by a common plinth. The three buildings appear individual but complement one another and communicate with the neighbouring facilities. The project plays a trailblazing role in the urban fabric and impresses with clarity and accuracy in the orientation of the three high-rise buildings as well as with the articulation of the facades. With its soft shapes, the trio enables an easy flow of visitors between the towers and through the district. Rather than functioning as an individual structure, THE ICON VIENNA opens up to the city and carefully unites the existing buildings in the Belvedere district.
▼项目外观,appearance © Rupert Steiner
巨型玻璃幕墙后约有87000㎡的租赁空间,为约5700名员工创造了高品质办公环境。建筑灵活运用空间,适用于多种用途,无论开放还是封闭,其办公室的布局都恰好满足租客的需求。透过三栋建筑的落地窗,可以俯瞰维也纳全景。其中最高一栋高达88米。
Behind a generous glass facade, high quality office spaces for about 5,700 employees have been created on approximately 87,000 square metres of rental space. Thanks to their exceptional flexibility and the optimum use of space, the buildings are suited to various uses and office layouts precisely to tenants’ needs, be it open plan or closed offices. The three office towers provide breathtaking, panoramic views of the city of Vienna through the floor-to-ceiling windows. The tallest of the towers reaches a height of 88 metres.
▼高层用于办公,high-rise towers for office © Rupert Steiner
▼最高一栋,高达88米 © Rupert Steiner the tallest tower,reaching a height of 88 metres
该项目位于三角地块的边角,其立面使人印象深刻,并且每栋高楼之间略有不同。不同色彩的搭配创造出明亮的效果,其中,金色、铂金色和青铜色造就了该建筑独有的高品质外观。无论白天还是黑夜,每个角度下的高楼都不尽相同。
The most abiding impression is created through the sophisticated, architectural concept of the facades. Situated on the corners of a triangular plot, the individual towers are distinguished by subtly different facades. A vibrant feel is created through the play with colours and effects. Shades of gold, platinum and bronze colours lend the facades a unique high-quality appearance. At any time of the day or night, the towers appear different from every angle.
▼不同色彩的搭配创造出明亮的效果 © Rupert Steiner a vibrant feel is created through the play with colours and effects
繁华的底层空间由地下一层和地上二层组成,其中一层空间连接了三栋高楼的一层部分,形成了大型公共空间,为租客提供不同的购物和餐饮区。它还将高楼与邻近设施相连,基地向维也纳中央车站开放,可以直接通往火车站和地铁。
The bustling plinth combines the three towers on the ground floor as well as the first basement floor and the first floor. It acts as a large public space giving tenants access to a variety of shopping and catering areas. At the same time, it connects the towers with the neighbouring facilities, and opens up the site towards Vienna Central Station (Hauptbahnhof), allowing direct access to the train station and public transport services of Vienna’s underground and urban line networks.
▼底层空间,不同的购物和餐饮区 © Rupert Steiner plinth space,variety of shopping and catering areas
▼天窗和照明创造明亮的室内效果 © Rupert Steiner skylight and lighting creating a bright effect
▼细节,detail © Rupert Steiner
该项目属于生态环保工程,其环保的建构方式和可持续性在规划和设计阶段发挥了重要作用。其围护结构确保了日光和自然通风的最佳效果。
This innovative trio is an ecological and environmentally friendly project. Eco-friendly construction methods and sustainability played a major part in the planning and design phase. The building envelope is created in such a way that it ensures an optimum use of daylight and natural ventilation.
▼交通空间,circulation space © Rupert Steiner
该项目建在Belvedere区,不仅丰富了该地区的发展,也迅速成为市中心商业区的建筑地标和最受欢迎的地点。
Embedded in the Belvedere district, THE ICON VIENNA is not only enriching the development of the area, but is rapidly becoming an architectural landmark and a much sought-after address in this inner-city business location.
▼夜景,night view © DERFRITZ
▼一层平面,ground floor plan © BEHF Architects
▼标准层平面,standard floor plan © BEHF Architects
▼剖面,section © BEHF Architects
Category: Office, High-rise
Status: Completed
Location: Vienna, Austria
Completion: Mall – November 2018 / Offices – March 2019
GFA: approx. 135,000 m²
Height: 88 m (tower A), approx. 66 (tower B), approx. 38.5 (tower C)
{{item.text_origin}}

