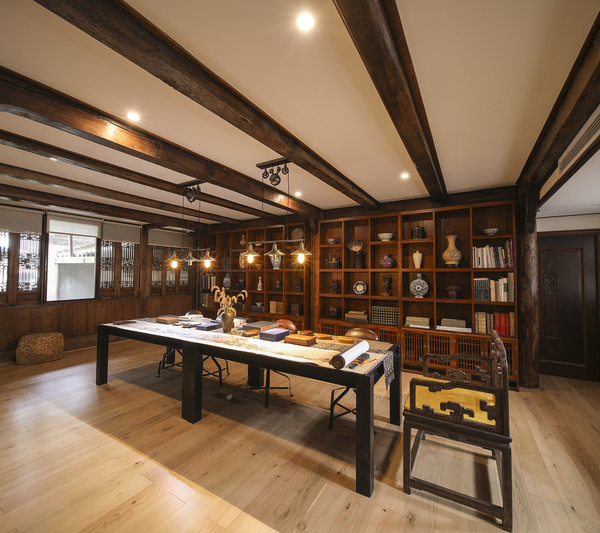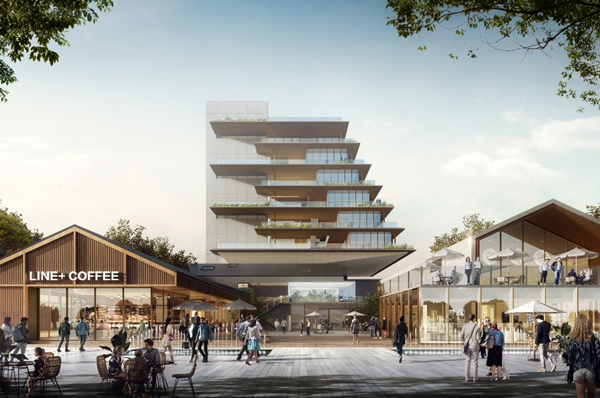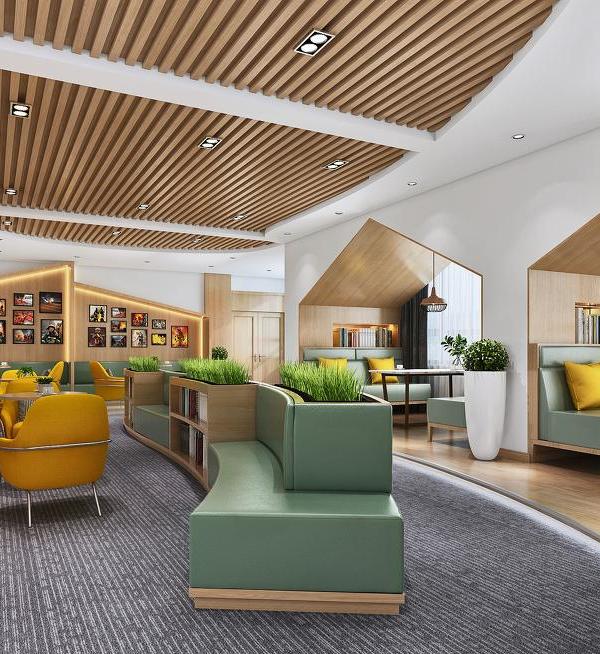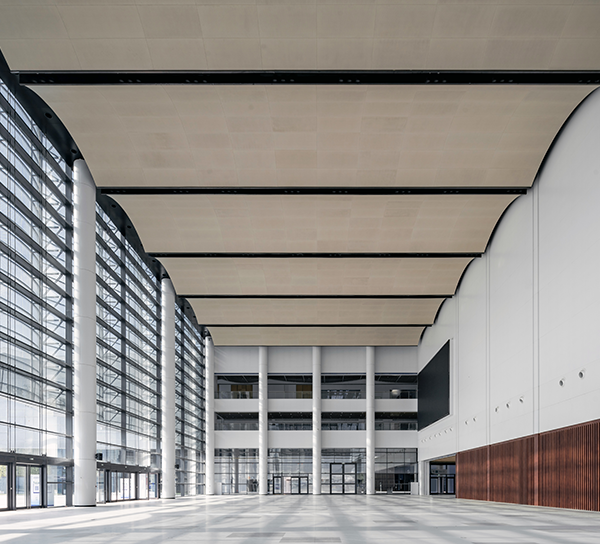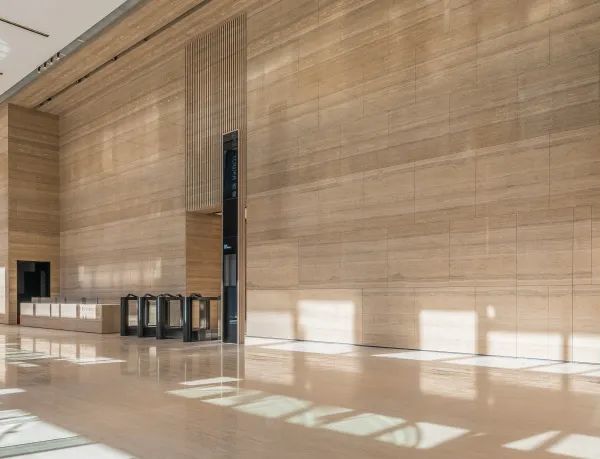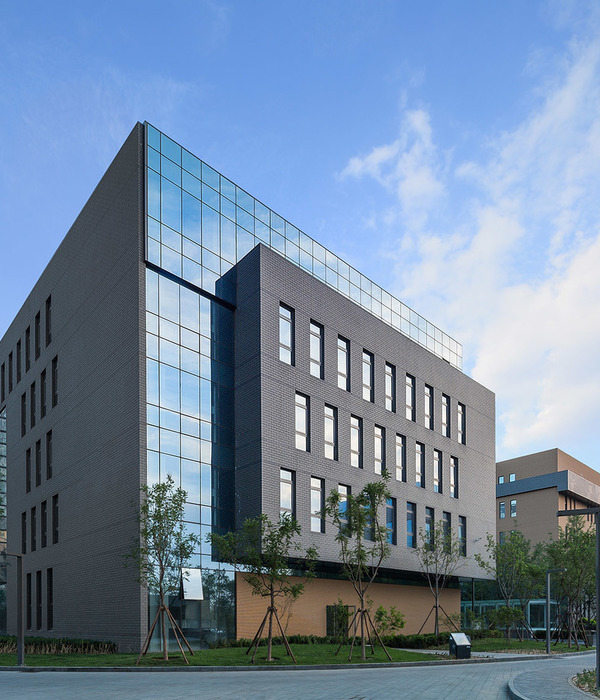- 项目名称:乡村文化礼堂“小村客厅”建筑规划设计
- 设计方:上海交通大学设计研究总院,上海交通大学设计学院,杜春宇工作室
- 主创及设计团队:金凌骏,杜春宇,黄建云,双降喜,夏庆丽,徐志高,万华军
- 项目地址:浙江省湖州市安吉县大竹园村
- 建筑面积:380平方米
- 摄影版权:吴清山
- 客户:安吉灵峰旅游度假区管理委员会(灵峰街道)
- 品牌:夯土,竹:本土材料,钢材:上海宝钢,玻璃:远大玻璃
意 | Significance
文化是一个乡村聚落的本质特征,文化积淀往往会随着社会的经济发展、生活方式改变而被忽视、被淡化。然而传统的文化肌理和根脉不仅仅表现在有形的地形地貌、基础设施、建筑形态等实物遗存,也表现在乡风、民俗传统、手工记忆等无形之间。而集体记忆相对不变不灭,需要形式去承载和诠释,所以新乡土公共建筑的介入,是一种‘唤醒’,当场所成为承载特殊情感和精神的载体时,便不再是抽象的地点,而是“由具有物质的本质、形态、质感及颜色的具体的物所组成的一个整体”。
公共空间在乡村振兴的大背景下,需要体现可达性高、可容纳合作与参与性的集体行动以及多元化使用的空间理念,在村域背景下能融合复合混杂的社会功能和文化价值追求。所以根植于地域传统的设计,不但在空间及选址上勾勒延绵不断的文脉,更要结合实地衍生因地制宜的建筑逻辑,汲取本土化的构造元素才能引起共情与归属感,近乡情不怯更能画船听雨眠。
Culture is an essential characteristic of a village. Cultural deposits are always neglected and weakened as economy develops and lifestyle changes. However, traditional cultural textures and roots are not only manifested in tangible heritages like topography and terrain, infrastructure and buildings but also in intangible heritages like customs and handicrafts. Collective memory is relatively fixed and eternal, but it requires a form to inherit and interpret. Thus, the introduction of new village public buildings serves as a ‘wake up call’. When a place carries special emotions and spirits, it is no longer an abstract place, but a whole comprised of tangible things that have the nature, shapes, textures and colors of materials.
▼依水而建的村落和项目远景鸟瞰图,distant bird-eye’s view of the village and the project within it built alongside the pool©吴清山
址 | Location
’小村客厅’作为大竹园村的’文化礼堂’坐落于 “两山”理论的发源地浙江安吉。作为住建部省级农房试点村,肩负着尊重与复兴农民的生产、生活方式的使命。大竹园村的历史可以追溯到明代。然而经过历代的破坏、 改建和生长,如今村中历史最久远的仅剩下一堵清末的墙,但村落原有的肌理依旧清晰可见,其浙北民居的建筑形制和生活方式更是从各个角落显露出来。在江南水乡的生活习惯中,水是一个重要的元素和特色。古时候的村民,将水用于灌溉、浣洗、生活,往往通过家门口的水声和气味就可以知道自己的家在哪。
而山水围合历史以来也被视为理想聚落的必要条件,与自然互为整体的时空观念也是传统以来的美学思想。“水、石、竹、田”等农民的生产要素的梳理和连通意在阐述现时的“竹喧归浣女,清泉石上流”,所以‘小村客厅’正选址在新老村的衔接处,不但步行可达性强,汇集人流的同时也强化了空间的交往功能;结合原有的水塘和交通节点设立公共配套,便捷服务村民的同时致敬历史传统和自然环境。
▼项目外观,临水而建,exterior view of the projectbuilt along the pool©吴清山
▼项目外观局部,玻璃立面在视觉上联系了建筑空间和水体,partial exterior view of the project, glazed facade connects architectural space with the pool visually©吴清山
Parlor of the Village, the cultural hall of DaZhuYuan(Bamboo Garden in Chinese) Village, is located in Anji, Zhejiang, where “two mountains”theory originates from. As a pilot village of province level village houses designated by Ministry of Housing and Urban-Rural Development, it shoulders the responsibility to respect and revive farmers’ way of production and lifestyle. The history of DaZhuYuan Village can be traced back to Ming dynasty. However, after years of sabotages, rebuilding and development through dynasties, now a wall since Qing dynasty is the only thing in the village. Still, the original texture of the village is very clear and the northern Zhejiang building structure and lifestyle is ubiquitous. In the life in Jiangnan water villages, water is an important element and feature. Villagers in ancient times used water for irrigation, laundry and life. They were able to locate their houses judging by the sounds of river and smells in front of their doors.
Throughout Chinese history, a water enclosed by mountains is always considered as an ideal condition for villages and blending with nature has long been a traditional aesthetic philosophy. By listing and connecting farmers’ production factors, like water, stone, bamboo and farmland, it presents an image of “Rustles in the bamboo forest indicates women coming back from laundry. Limpid water flows over stones.” Thus Parlor of the Village sits where the new village and the old village connect. As the infrastructure is built based on the original pool and traffic nodes, it can facilitate villagers’ life and at the same time pay respect to tradition and nature.
▼项目临水面夜景,night view of the pool view of the project©吴清山
▼项目夜景外观局部,partial night view of the project©吴清山
形 | Structure
‘小村客厅’的概念起于乡村文化和现代生活理念的融合和重建,乡村建筑的作用更趋向于地域性的、社区文化性的记忆场所,所以新颖的建筑构建方式和空间传递的非物质形态(情感、文化、精神)缺一不可。
设计师在长期的和村民相处、考察的过程中发现,长期的历史发展中,传统民间的文化来源除了农耕作为乡村主要的文化符号,泥塑、白茶、竹艺手工等都使得村庄的地域文化更加丰满和立体。
The concept of “Parlor of the Village” originates from the fusion and rebuilding of village culture and modern lifestyles. Village building is a place where memories of that region and culture of that community are stored, which makes both novel building construction ways and the intangible form of spaces (emotion, culture and spirit) indispensable. During the long time spent with the villagers and observing the villagers, the designers discover that throughout history, other than farming being a major cultural symbol of village, clay sculpture is also a folk art in DaZhuYuan that boasts a long history.
▼项目外观局部,采用竹制折窗,partial exterior view of the project with thebamboo windows©吴清山
▼项目外观局部,partial exterior view of the project©吴清山
由于传统的乡村的公共空间相对于城市的公共空间相对单一,并没有明确的根据功能区分一个空间,所以‘小村客厅’不仅仅作为文化礼堂,它的公共空间需求和使用方法是非常多功能的,比如老人活动中心、农耕展览、图书浏览和乡村振兴讲堂等功能可充实农民群众的生活形态,一年一度的除夕长桌宴作为乡村民众的精神载体在有形的公共空间中实体化。尤其对于中国农村人居环境和乡村产业振兴的重视,小村客厅也被赋予了‘乡旅梦工厂’休闲产业的定义,给浸润在城市聒噪的人们带来青竹澈水的喘息空间,也为乡村产业带来了创收。
Compared to that in cities, public space in traditional villages doesn’t have a specific function, without being divided into specific areas according to their functions. Hence, Parlor of the Village is not only a cultural hall but meets multiple public space demands and serves multiple functions. For example, senior citizen center, farming exhibition, book reading and village promotion lectures can enrich villagers’ life. The annual New Year’s Eve long table feast can make villagers more cohesive in developing and inheriting cultures. With more attention being paid to living environment of rural Chinese residents and village industry promotion initiative, Parlor of the Village is also titled “Village Tourism Dream Factory” and defined as a leisure industry. This can enable people in the city, who are surrounded by the hustle and bustle, to relax themselves amid the bamboo and water and at the same time bring profit to the village.
▼项目外观局部夜景,partial night view of the project©吴清山
材 | Material
"新旧结合"的理念被运用于建筑材料之中,大部分采用从当地的传统材料,设计师原本考虑打造全竹制建筑呼应乡村环境,因防腐、耐久性的原因转而采用传统瓦片和竹材通过疏密有致的组合排布打造遮风挡雨遮阳的屋顶,造型波荡起伏意如江南水乡远山如黛、烟波浩渺;除此之外,设计师发现当地农民在旧时烧制夯土加以麦秸、竹面使之更加坚固、耐用,所以沿用相同工艺的夯土材料希望能打破时间壁垒使历史岁月感与农耕文化山鸣谷应;垒砌拼接的毛石墙、河边的卵石、以及地面的青条石完全就地取材来表达返璞归真却错落有序的淳朴景观。
▼爆炸轴测图,the exploded axon©ShangHai JiaoTong University Design and Research Institute
The concept of “combining the new and the old”is embodied in the choice of building materials. Most of the materials are traditional local materials. The designers wanted to build the hall solely with bamboos at first, but in consideration of anticorrosion and durability, they settled on traditional tiles and bamboo materials. By exquisitely combining them, they create a roof that keeps out wind, rain and sunlight. Looking similar to waves, the roof presents the beauty of Jiangnan water villages: there are lush mountains in the distance and fogs rise from the water. Back then, when farmers were making rammed earth, they would add wheat straws and bamboos into it to make it tougher and more durable. Using the same technique, the designers manage to break through the barrier of time, making the long history harmonize with the farming culture. Rubble walls, pebbles by the riverside and the green stones on the ground. All the materials are obtained locally so as to create a rustic landscape that is pristine but orderly.
▼垒砌拼接的毛石墙、河边的卵石、以及地面的青条石就地取材,创造出错落有致的材料景观,rubble walls, pebbles by the riverside and the green stones on the groundare all obtained locally to create an orderly landscape©吴清山
▼项目外观局部,墙面采用加入了麦秸和竹面的夯土材料,partial exterior view, the wall uses therammed earthwith wheat straws and bamboos added©吴清山
▼传统瓦片和竹材通过疏密有致的组合排布打造遮风挡雨遮阳的屋顶,traditional tiles and bamboo materialsare combined exquisitely to create a roof that keeps out wind, rain and sunlight©吴清山
竹制折窗和玻璃幕墙与外广场和水系形成平衡中灵活随意的“模糊空间”,这种相对广而混沌、并非四面皆墙皆柱的空间体态反而让人能感受和自然、流水、绿意千丝万缕的对话关系。
廊内朗朗欢声笑语,屋外潺潺流水。活动中心外的延伸空间,垒石围绕的树木给村民夏日乘凉、活动闲聊最惬意的一隅。
The bamboo window, the glass wall, the square outside and the water form an “ambiguous space”that is both balanced and flexible. Standing in such a space that is spacious but chaotic because it is not enclosed by walls or columns, people can communicate with nature, with water and with the green. Laughter come from the corridor and water flows outside the house. In the extended space of the activity center, trees that are surrounded by stones can shade villagers in summer. This is a corner where they can play, chat and relax themselves.
玻璃幕墙与外广场和水系形成平衡中灵活随意的“模糊空间”,the glass wall, the square outside and the water form an “ambiguous space”©吴清山
▼项目整体夜景,overall night view of the project©吴清山
▼一层平面图,1F plan©ShangHai JiaoTong University Design and Research Institute
▼屋顶平面图,roof plan©ShangHai JiaoTong University Design and Research Institute
▼立面图,elevations©ShangHai JiaoTong University Design and Research Institute
▼剖面图,sections©ShangHai JiaoTong University Design and Research Institute
项目名称:乡村文化礼堂‘小村客厅’建筑规划设计
设计方:上海交通大学设计研究总院,上海交通大学设计学院,杜春宇工作室
项目设计 & 完成年份:2016年 至 2018年
主创及设计团队:金凌骏,杜春宇,黄建云,双降喜,夏庆丽,徐志高,万华军
文字撰稿:金思彤
项目地址:浙江省湖州市安吉县大竹园村
建筑面积:380平方米
摄影版权:吴清山
客户:安吉灵峰旅游度假区管理委员会(灵峰街道)品牌:夯土、竹:本土材料;钢材:上海宝钢;玻璃:远大玻璃
Project name: The Architecture Design of Rural Culture Hall – Parlor of the Village
Design: ShangHai JiaoTong University Design and Research Institute
Design year & Completion Year: 2016 — 2018
Leader designer & Team: Lingjun Jin, Chunyu Du, Jianyun Huang, Qingli Xia
Writing: Sitong Jin
Project location: DaZhuYuan Village, Anji, Huzhou, Zhejiang Province
Gross Built Area (square meters): 380
Photo credits: Qingshan Wu
Clients: The Committee of AnJi LingFeng precinct
Brands / Products used in the projrct: Rammed earth, bamboo: indigenous materials; Steel: ShanghaiBaoGang; Glass: YuanDa glass
{{item.text_origin}}

