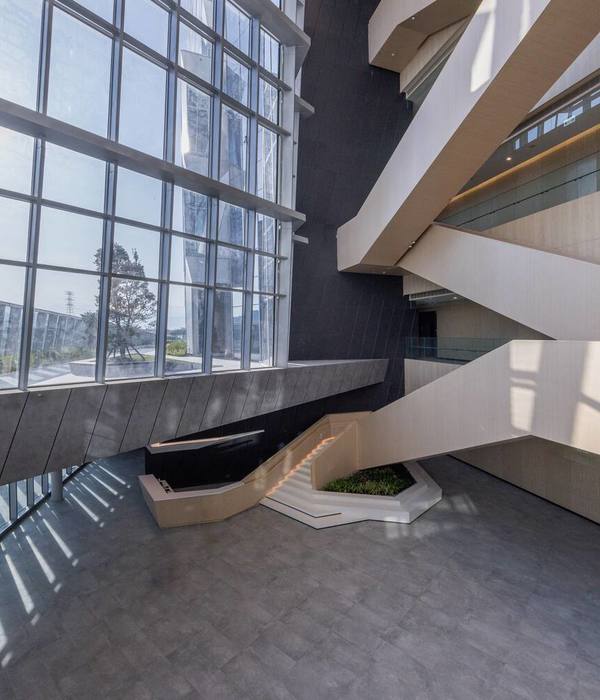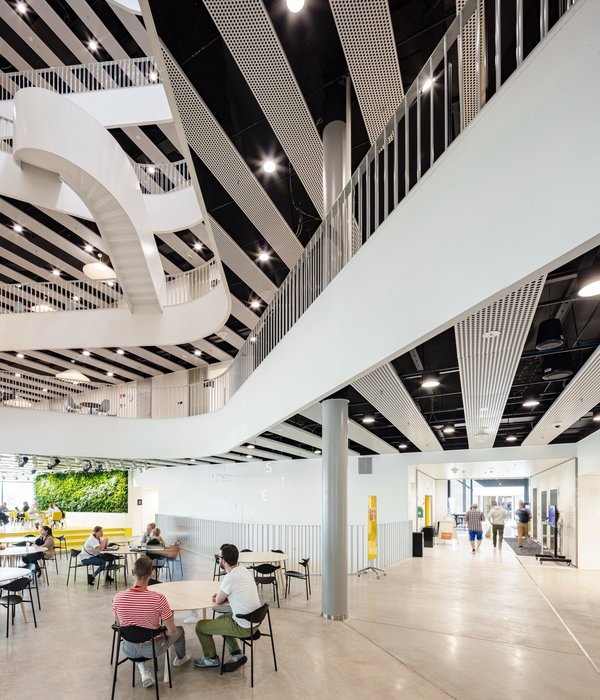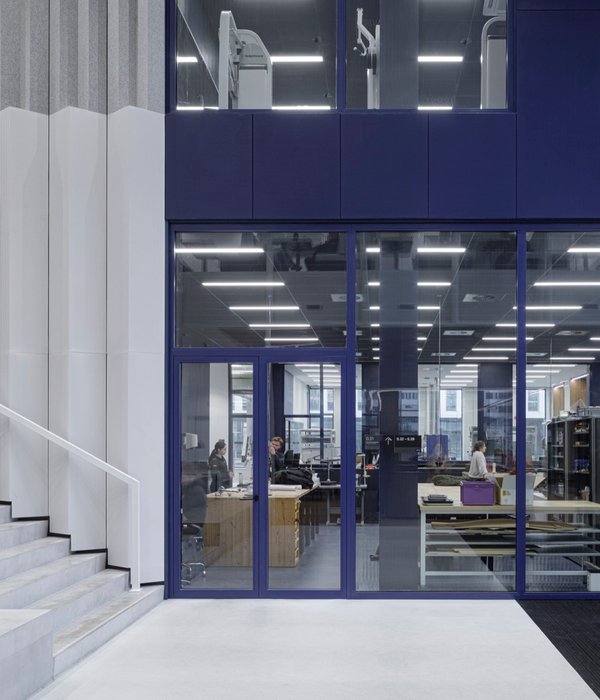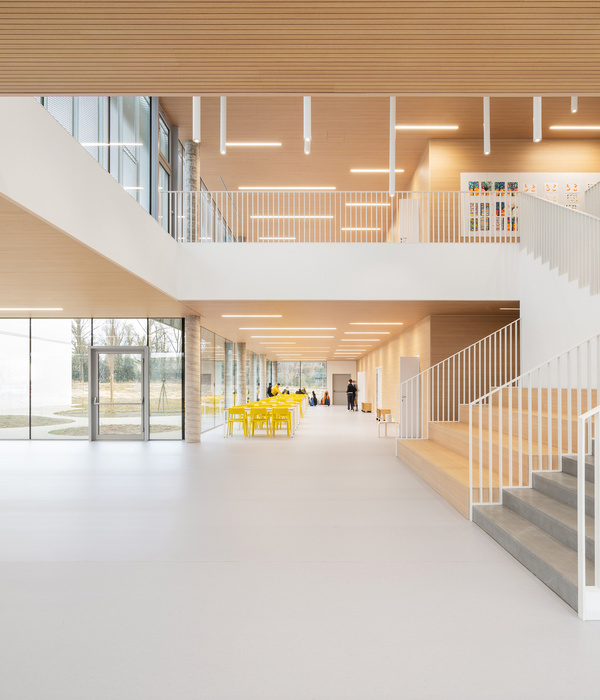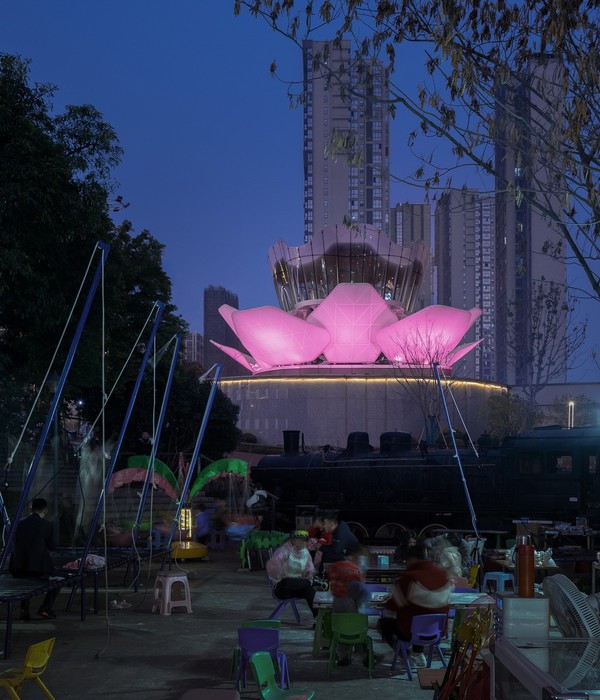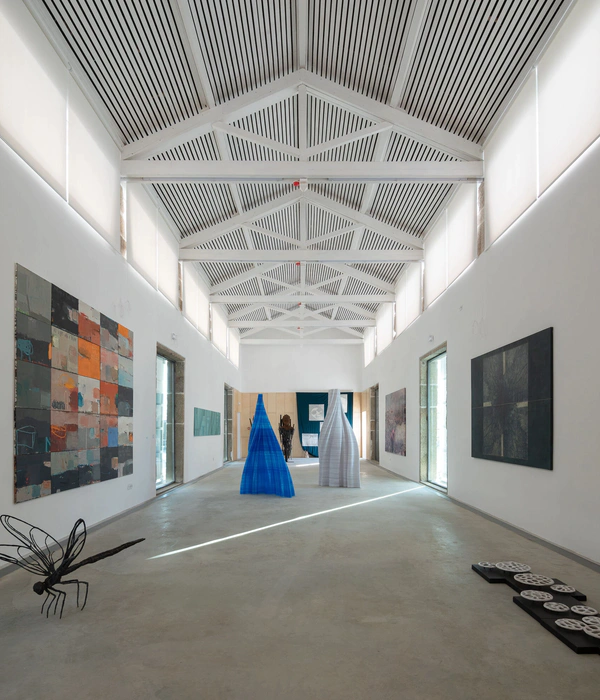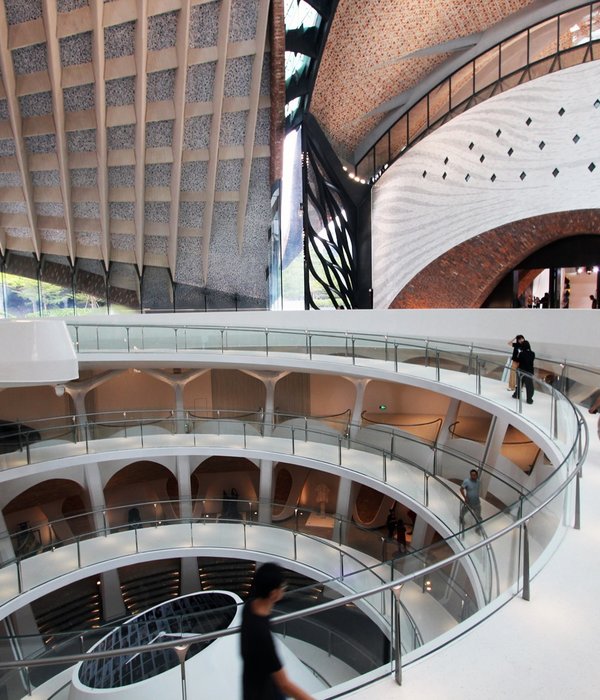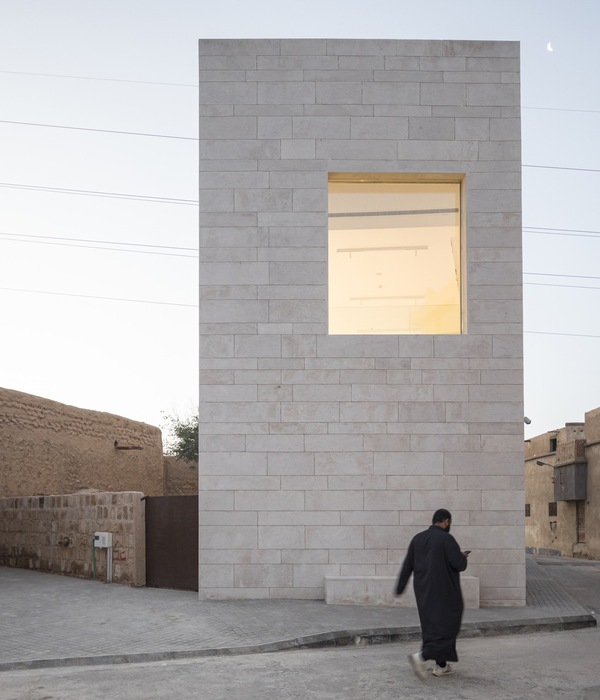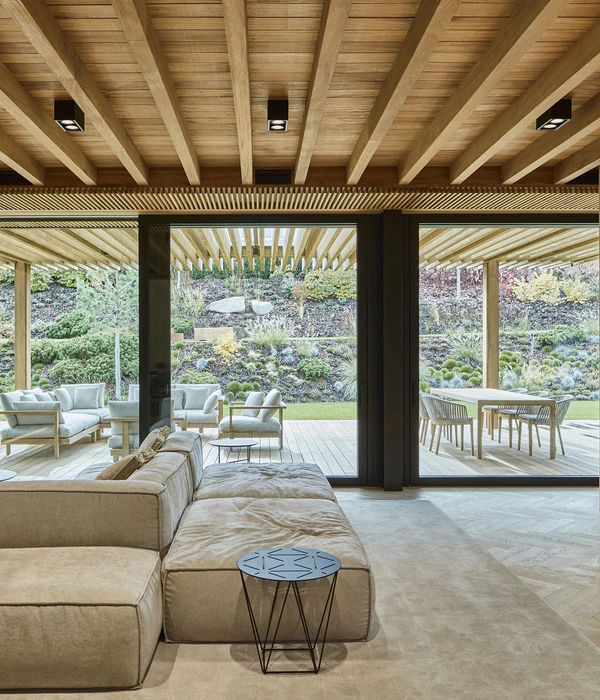蟹逅馆 | 传统工艺与现代技术的完美融合
海星村位于上海宝山区罗泾镇东北部,为邻镇型村庄,属于5个市级美丽乡村示范连片区中3个二级水源地保护区连片村之一,村庄总用地1.82平方公里,是上海沿海最早的渔村之一。目前村域北侧为陈行水库、东侧为长江蟹养殖基地、南侧为罗泾水源涵养林。
Haixing village is located in the northeast of Luojing Town, Baoshan District, Shanghai.It’s a neighborhood village.It belongs to one of the three second-class water source protection areas among the five municipal beautiful rural demonstration contiguous areas.The total area of the village is 1.82 square kilometers.It is one of the earliest fishing villages along the coast of Shanghai.At present, Chenhang reservoir is in the north, Changjiang river crab breeding base in the east and Luojing water conservation forest in the south.
▼江边的村落和项目远景鸟瞰图,the village by the river and the aerial view of project vision ©彭晓凯
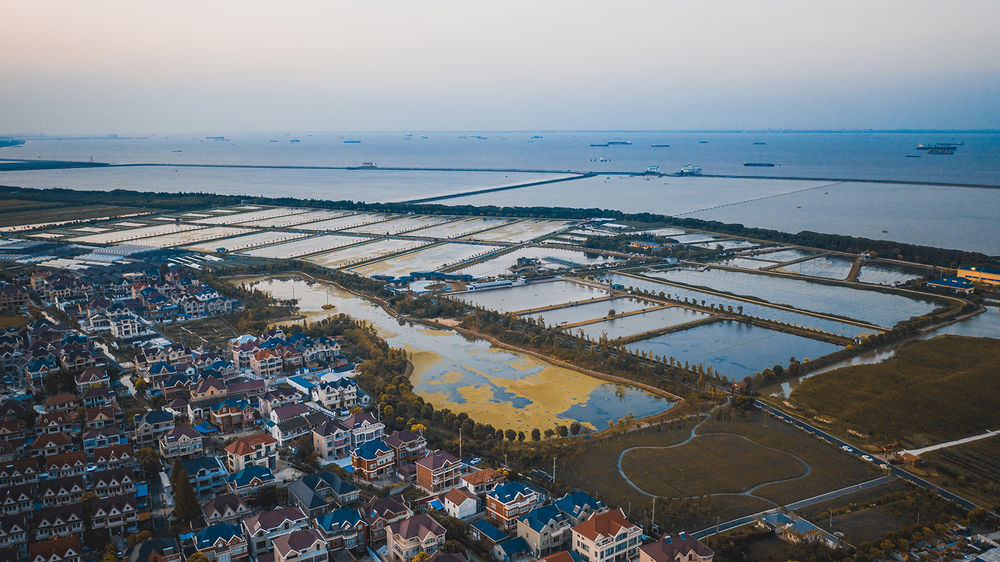
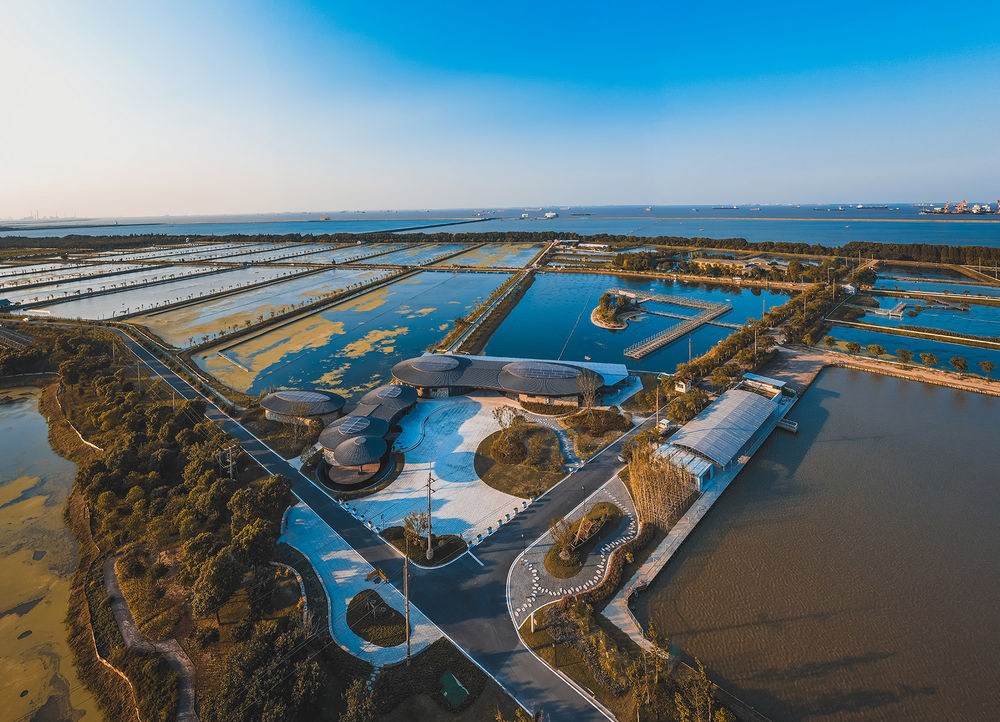
蟹逅馆即坐落于长江之畔,水库南侧,三面环水,一面临绿的一块“风水宝地”之中,视野开阔,周边无民居聚落,自然条件较好。面对这样一个设计自由度较高的场地,我们试图在自然的空间缝隙中建立一个建筑与乡村的对话场地。
▼ 方案生成,Scheme generation ©创霖-泽柏

▼平面图,Plan ©创霖-泽柏
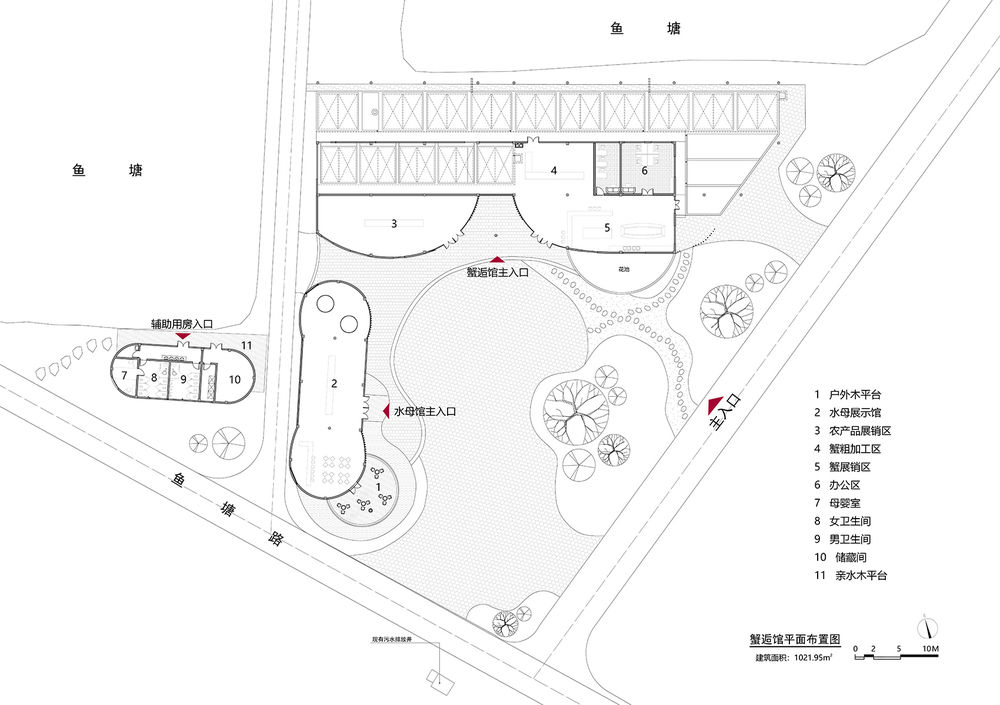
Xiehou Hall is located in a “geomantic treasure land”,which is on the bank of the Changjiang River, south of the reservoir, surrounded by water on three sides and facing a green.The view is open.And there is no residential settlement in the surrounding area, so the natural conditions are good. Facing such a site with high degree of freedom in design, we try to establish a dialogue site between architecture and countryside in the natural space gap.
▼建筑概览,临水而建,overview of the project,built near the water ©彭晓凯 金笑辉
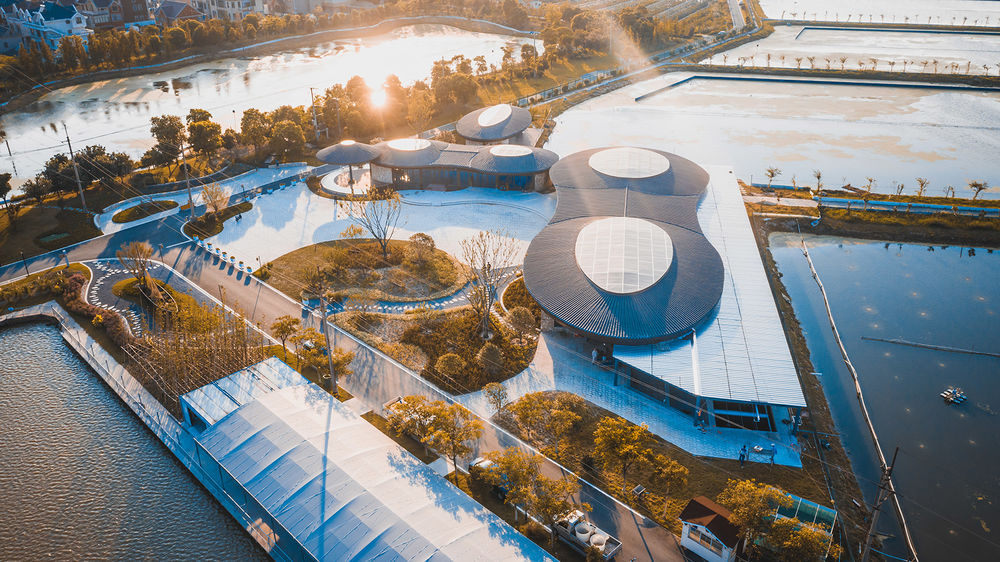
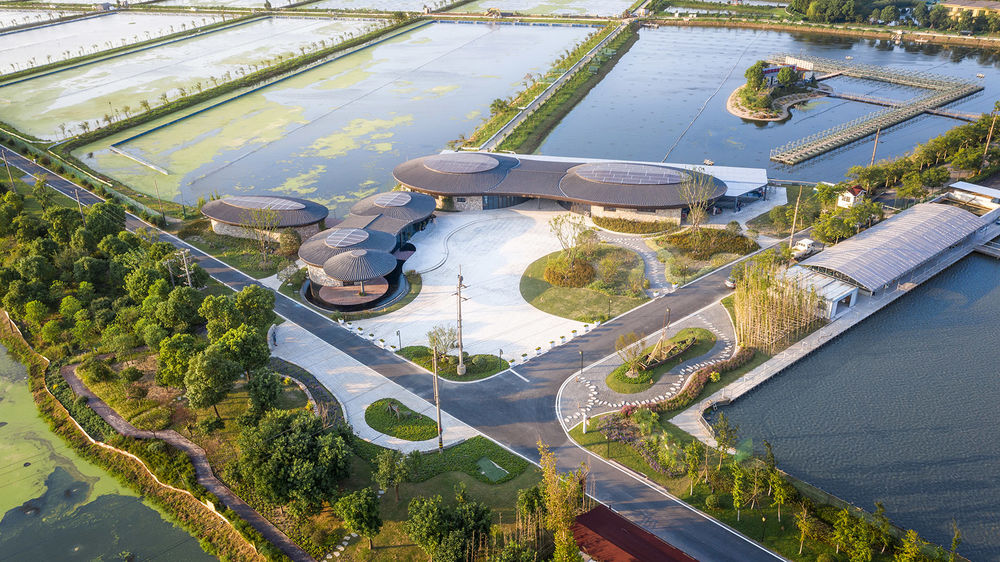
▼场地鸟瞰,位于湖畔、池旁的小房子,site view: a small house near the lake and pool ©彭晓凯 金笑辉
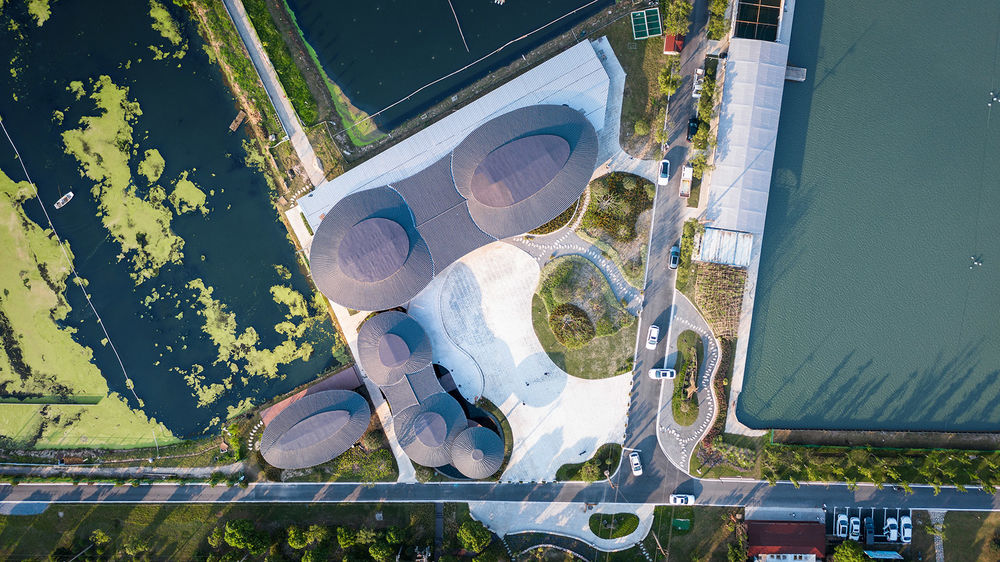
保留原有L形建筑布局的前提下,我们通过主体和衍生小品的组合,形成柔性边界,营造区域感的同时,延申空间的公共性,形成一种与周边有分有合的半开放性空间。
On the premise of retaining the original L-shaped architectural layout, we form a flexible boundary through the combination of the main body and derivative sketch.It creates a regional sense, and extends the publicity of the space, forming a semi open space with separation and integration with the surrounding.
▼路边的休憩平台,可摆上两组竹编桌椅,既是蟹逅馆的服务延伸空间,也是村民的休憩驿站 ©彭晓凯 金笑辉 We can put bamboo tables and chairs on the rest platform on the roadside.It’s not only the service extension space of Xiehou Hall, but also the rest post station of villagers
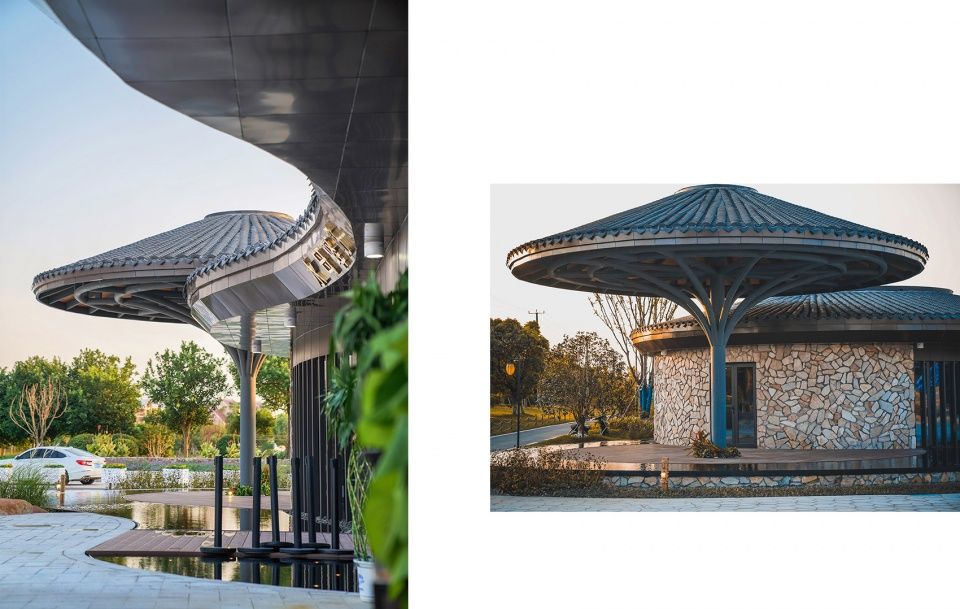
▼平台水景,Waterscape ©金笑辉
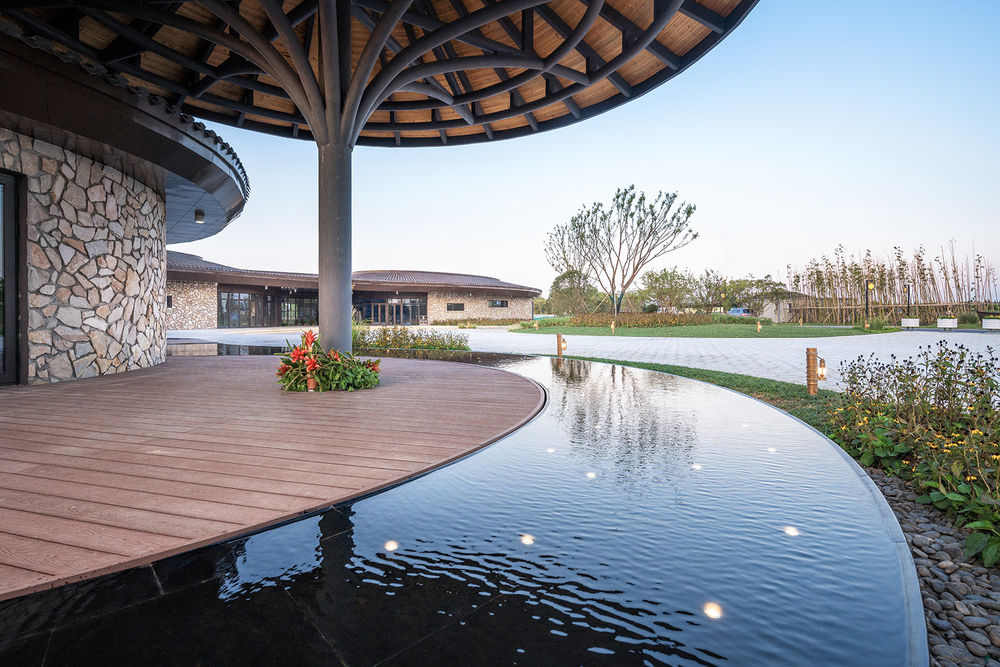
我们藉由建筑间的通道,连接了主体场地与西侧的蟹湖,打破了原有主次空间互不联系的场地关系;并于湖边设置了临湖平台,加深了蟹逅馆对于临水场地的呼应。
We connect the main site with the crab lake on the west side through the passageway between the buildings.It breaks the original site relationship between the primary and secondary spaces,which is unconnected.Besides, a lakeside platform is set up by the lake, which deepens the response of the Xiehou Hall to the waterfront site.
▼江边、湖畔、池旁的小房子,融于村野环境的蟹逅馆, A small house by the river, lake and pond, blend into the rural environment ©彭晓凯 金笑辉
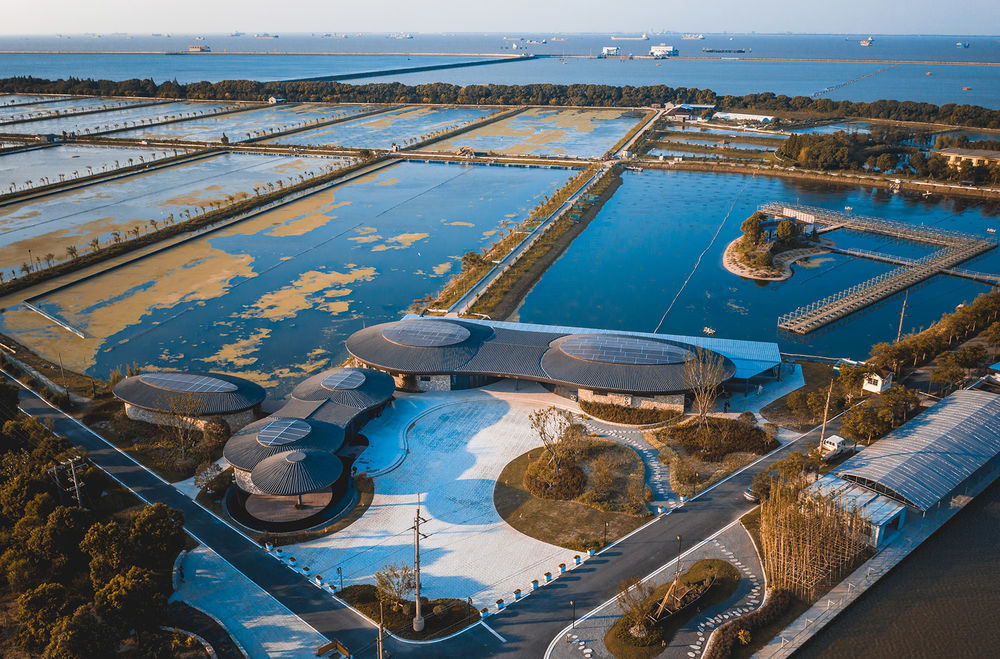
▼蟹逅馆外观,exterior view of Xiehou Hall ©金笑辉
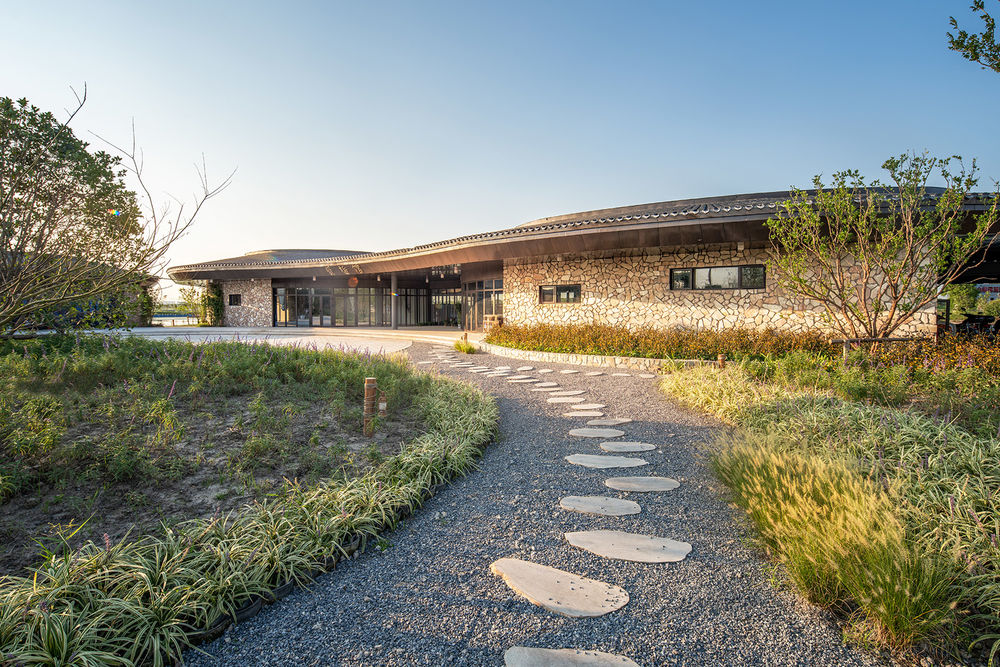
▼道路景观,Landscape ©彭晓凯
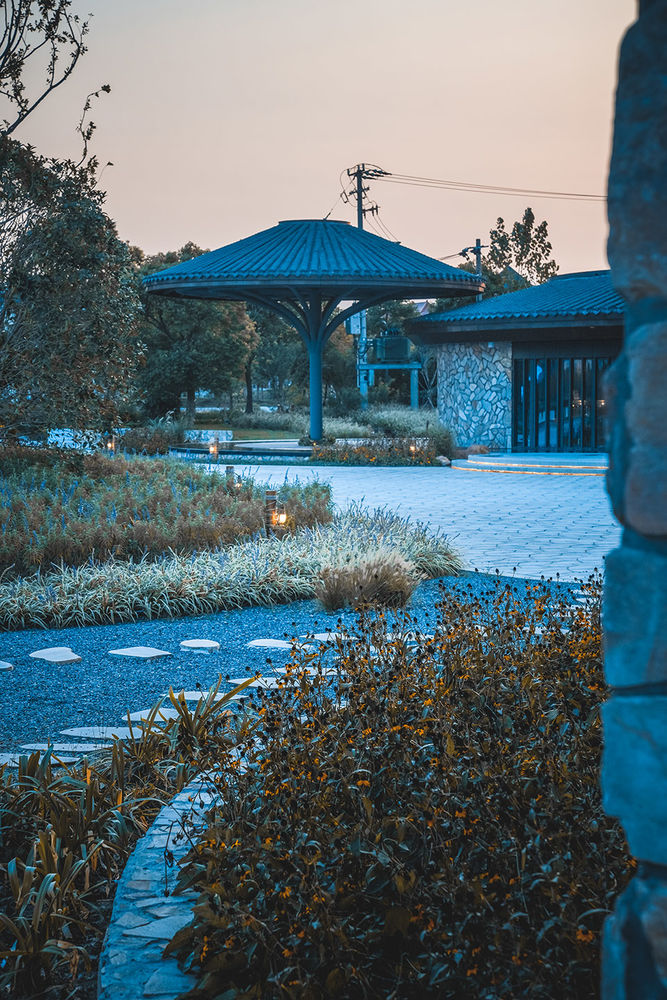
蟹逅馆的外墙设计利用了垒石砌筑的传统工艺,营造了本土材料特有的“野园”气息,唤起了人们的“恋地情结”。
The exterior wall design of Xiehou Hall uses the traditional masonry technology of building stones, creating the unique “wild garden” flavor of local materials, and arousing people’s “love for the land”.
▼垒石砌筑的外墙,the stone wall of Xiehou Hall ©彭晓凯
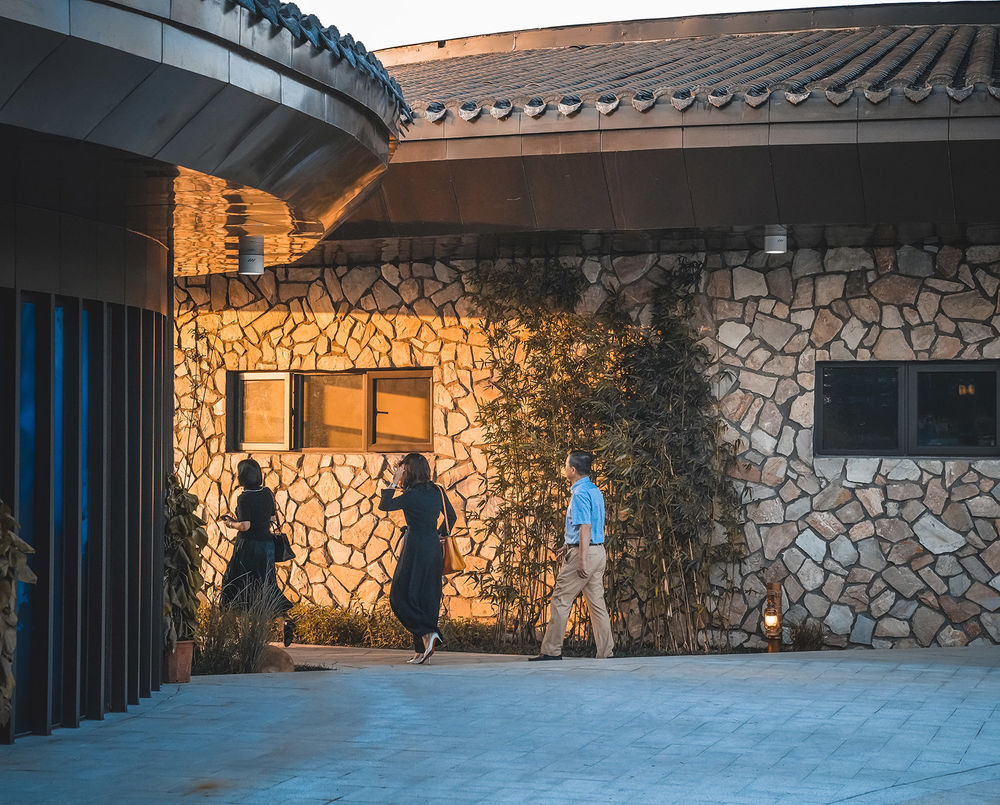
▼通向池旁的乡间小道,细节空间触动村庄旧时的情结记忆 ©彭晓凯 金笑辉 The country road leads to the pool, and the details of the space touch the old complex memories of the village
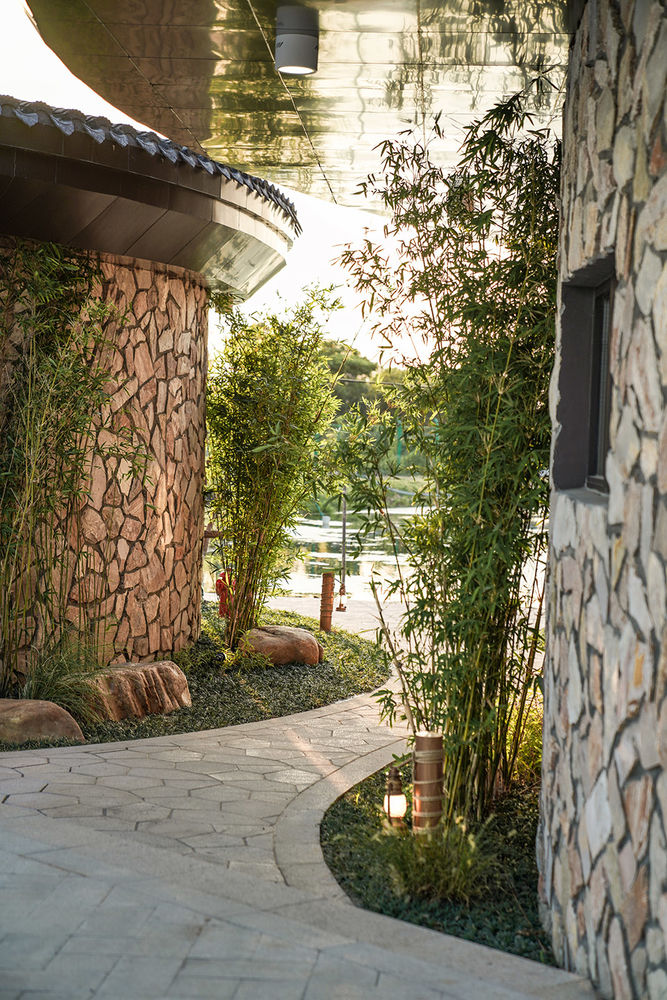
设计考虑到当地乡村工人施工水平和施工条件等因素,所以我们在设计蟹逅馆的时候,尝试寻求现代建造技术与传统建造技术的适度结合,体现经济合理的同时,也能满足场地回归自然的文化需求。
The design takes into account the construction level and construction conditions of local rural workers.Therefore, we try to seek the appropriate combination of modern construction technology and traditional construction technology in the design of Xiehou Hall,which reflects the economic rationality and can also meet the cultural needs of returning the site to nature.
▼细部实景图,Details ©彭晓凯 金笑辉
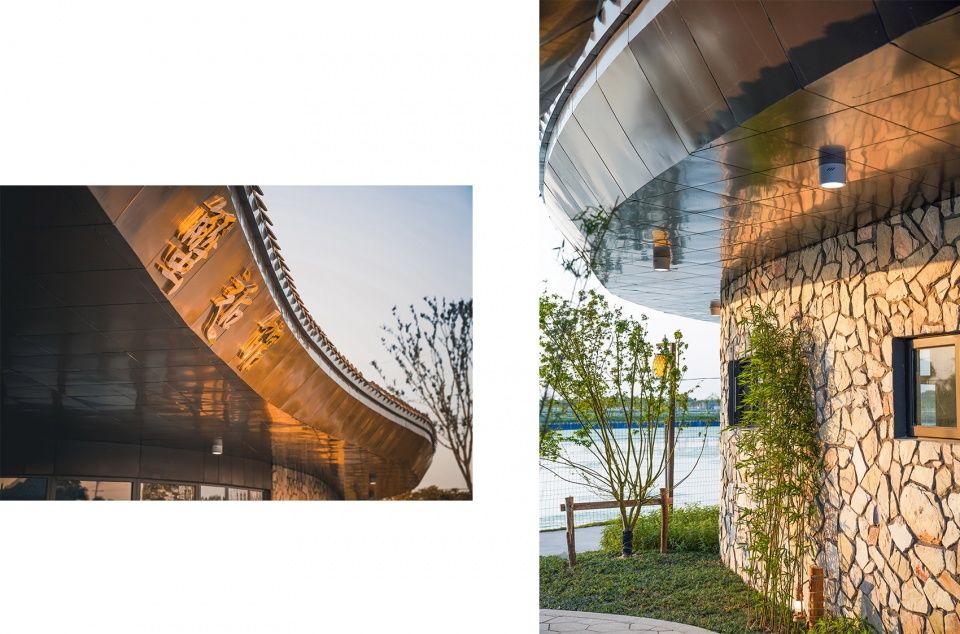
▼休憩平台细部,Platform details ©彭晓凯
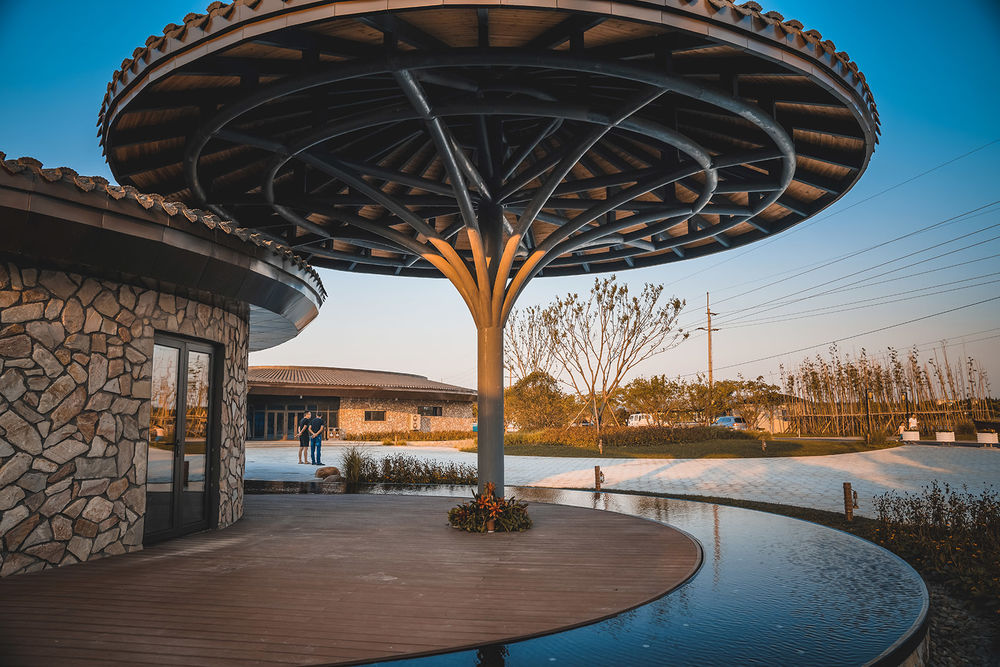
蟹逅馆整体采用小青瓦坡屋顶与垒石墙体,以融于村野林地之间。但主体建筑中部采用透明的落地玻璃,以求拉近蟹湖、蟹池与广场的关系;我们打断L 型建筑的转角,以连通西侧蟹湖与主广场,加之临湖而设的亲水平台,是蟹逅馆对场地的进一步呼应。
蟹逅馆的在地化重塑为乡村振兴的未来提供了一种新的可能,作为一个江边、湖畔、池旁的小屋,它的出发点是对所处的环境场地的呼应,是村庄公共建对“此时此地”的切实回应。
Xiehou Hall adopts Chinese-style tile roof and stone wall to blend in the village and woodland.However, transparent floor glass is used in the middle of the main building, in order to close the relationship between crab lake, crab pool and square.We interrupt the corner of the L-shaped building to connect the west crab lake with the main square.In addition, the hydrophilic platform set up by the lake is the further response of Xiehou Hall to the site.
The local remolding of Xiehou Hall provides a new possibility for Rural Revitalization in the future.As a small house by the river.lake and pool,its starting point is to echo the environment and site.And it is the practical response of village public buildings to “here and now”
▼傍晚的蟹逅馆,呼应场地,藏于水与林之间,Xiehou Hall in the evening, echoing the site, hiding between the water and the forest ©彭晓凯
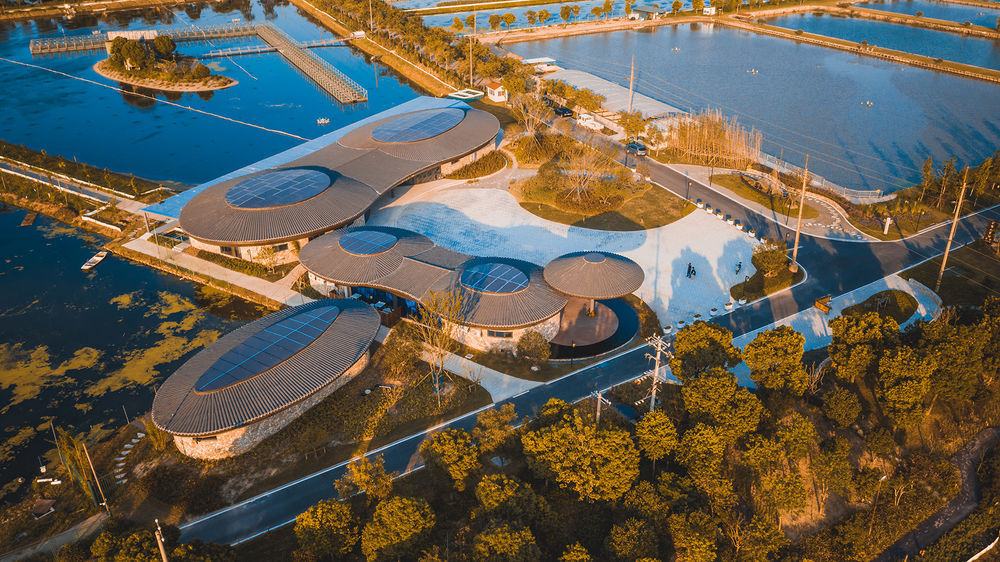
▼场地位置示意,Location Map ©创霖-泽柏
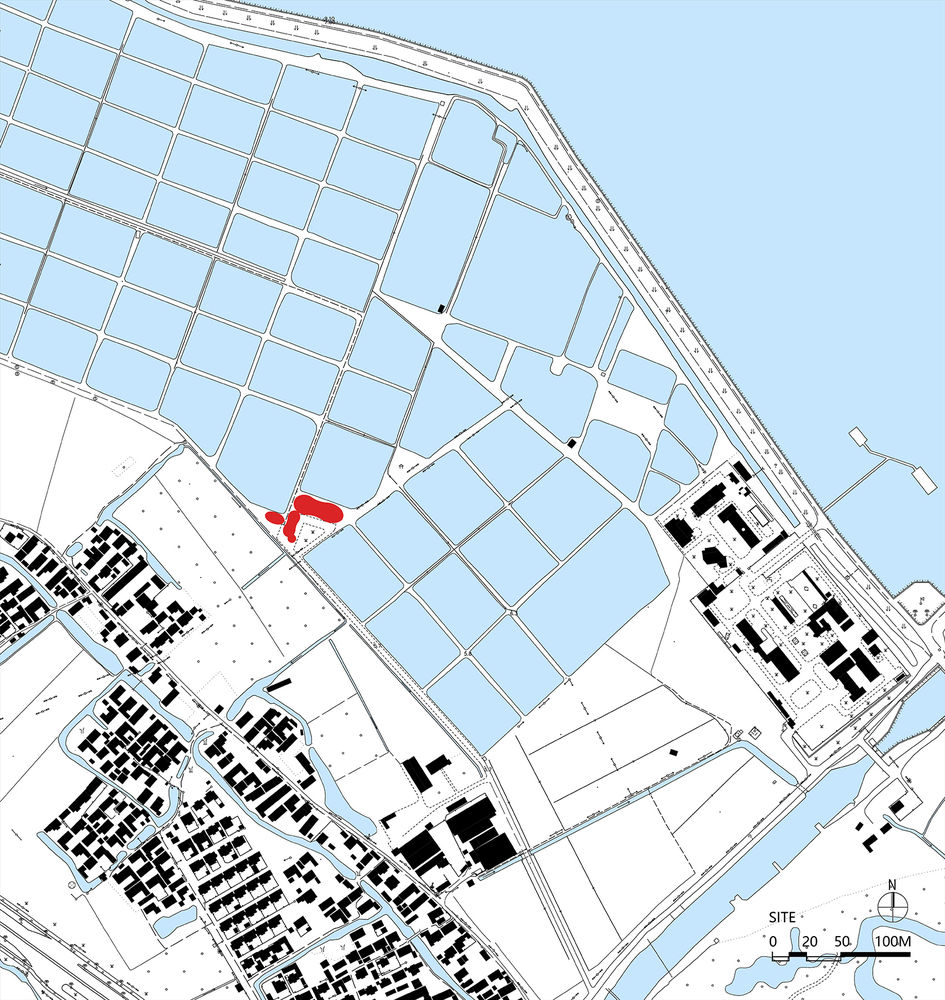
▼总平面图,Master Plan ©创霖-泽柏
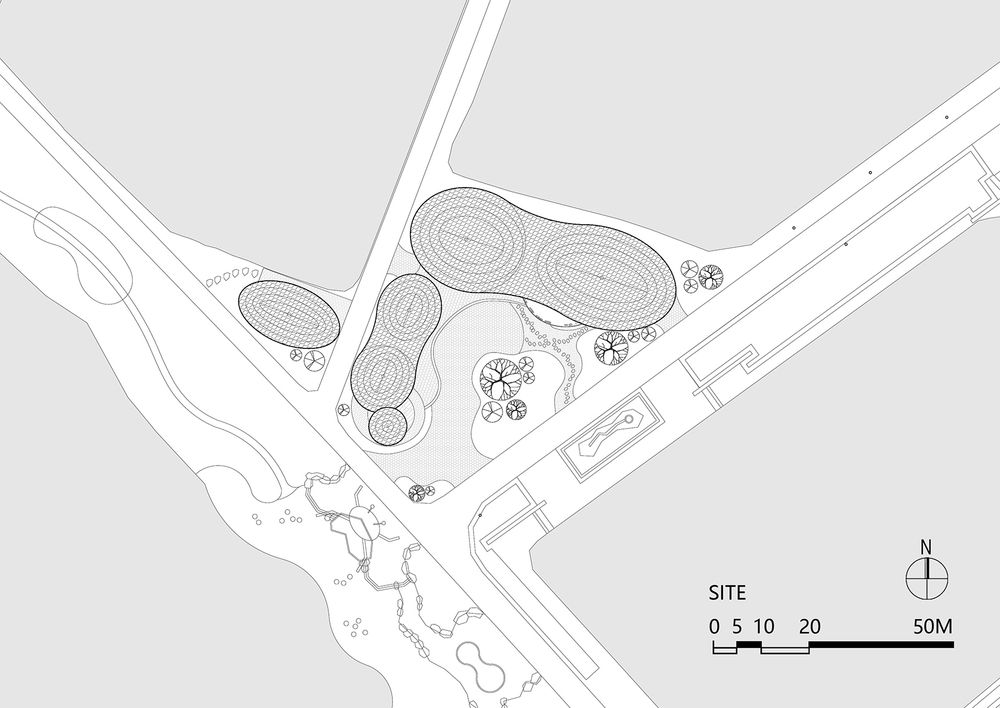
▼立面图,Elevations ©创霖-泽柏
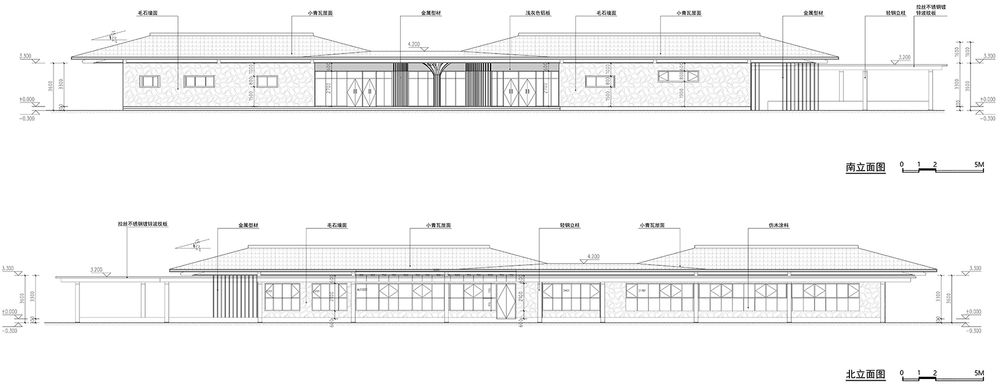
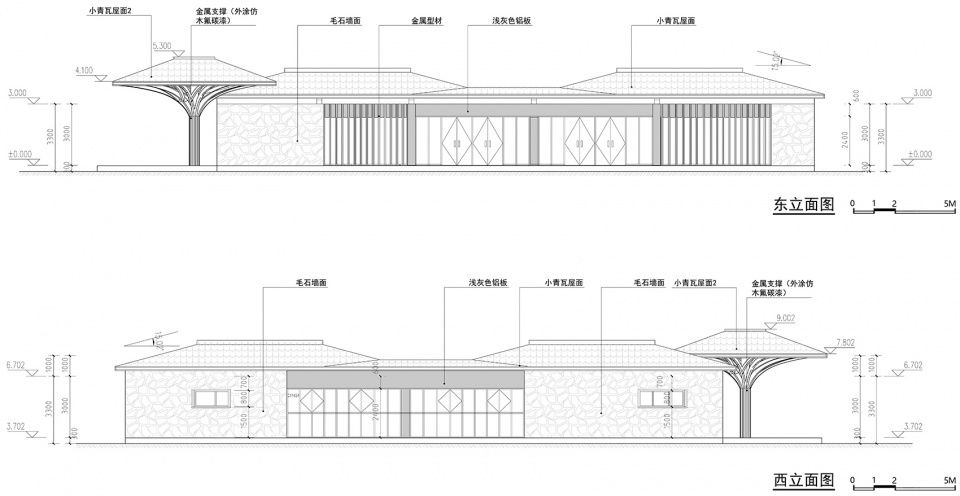
▼剖面图,Section ©创霖-泽柏




