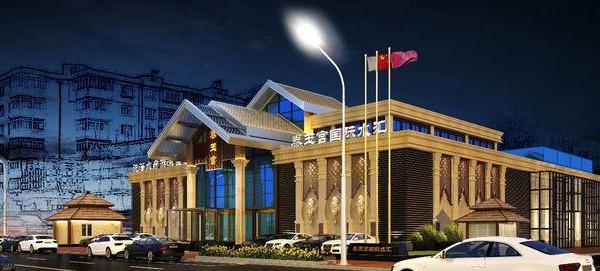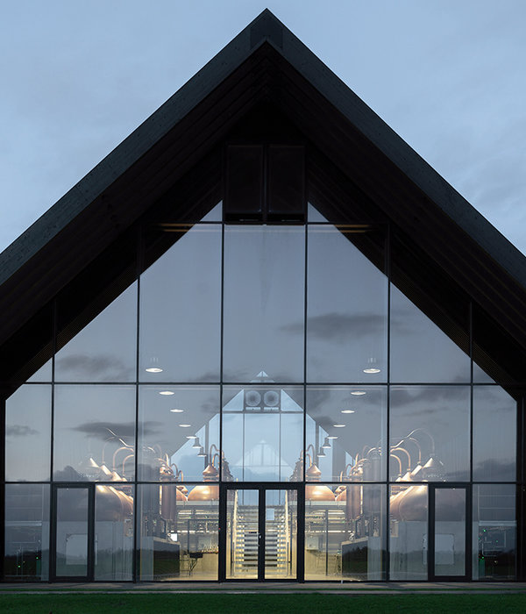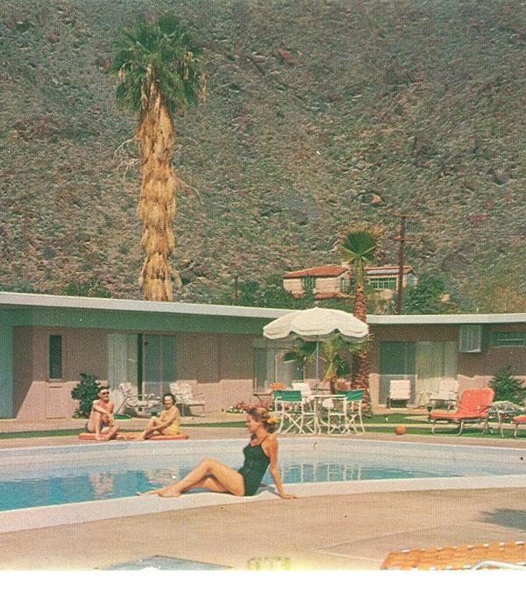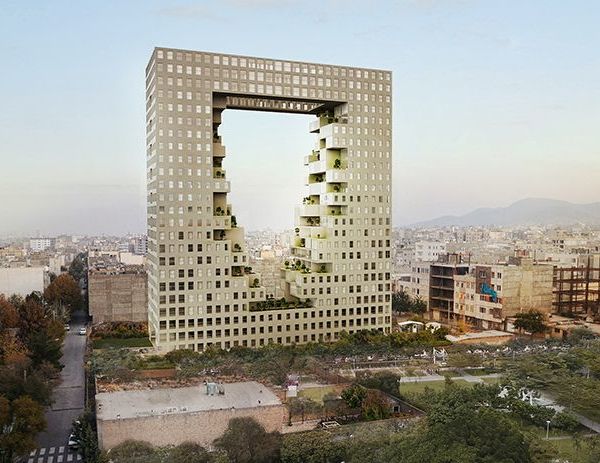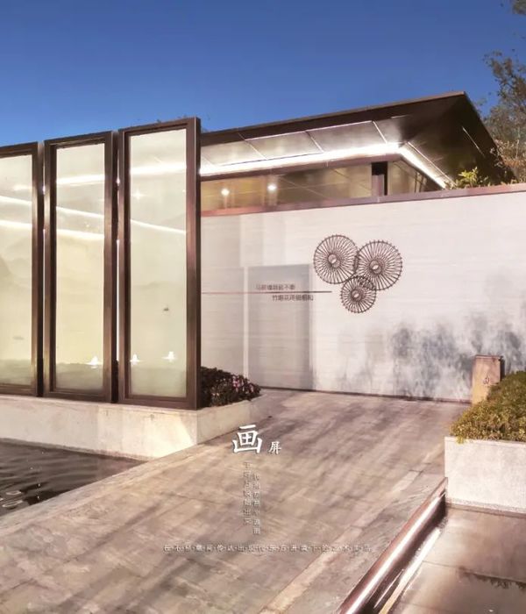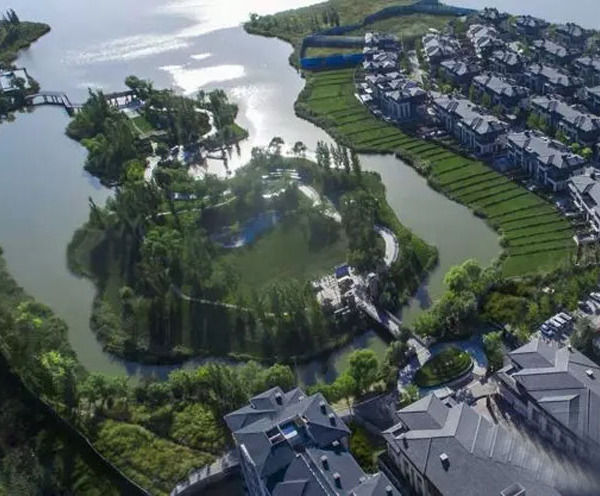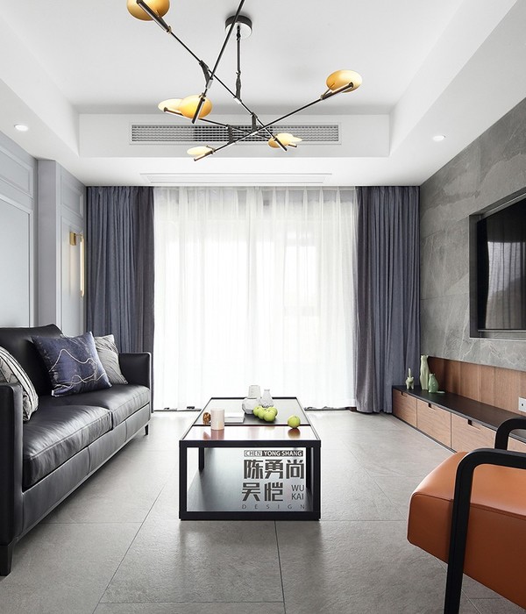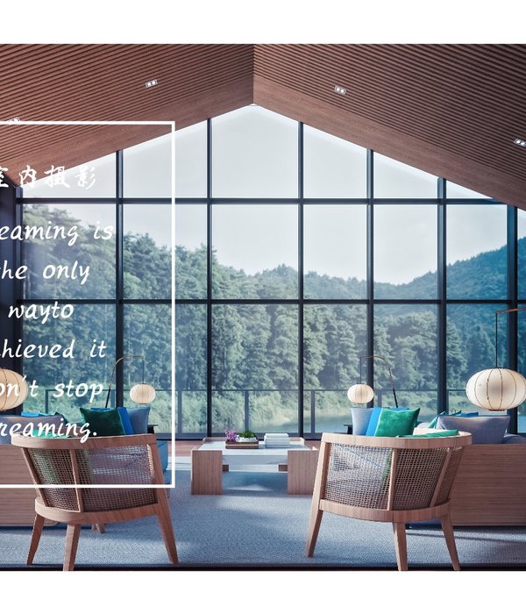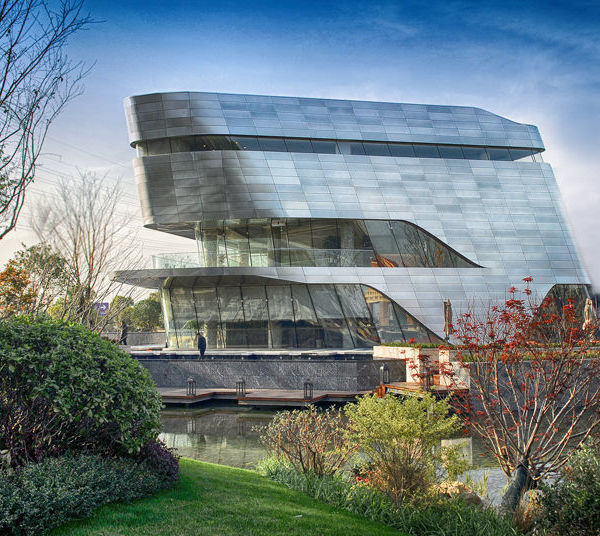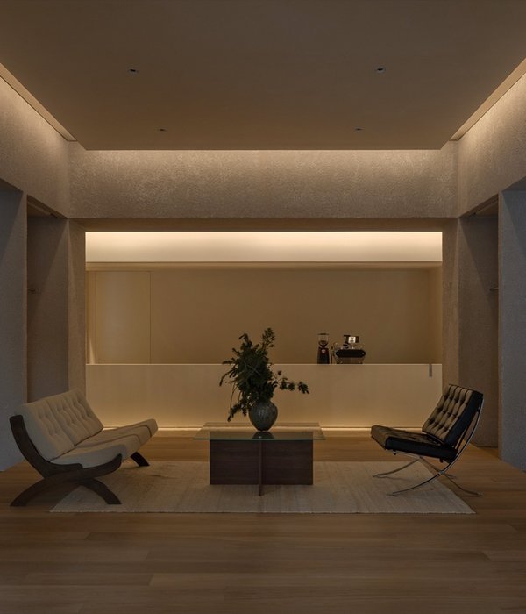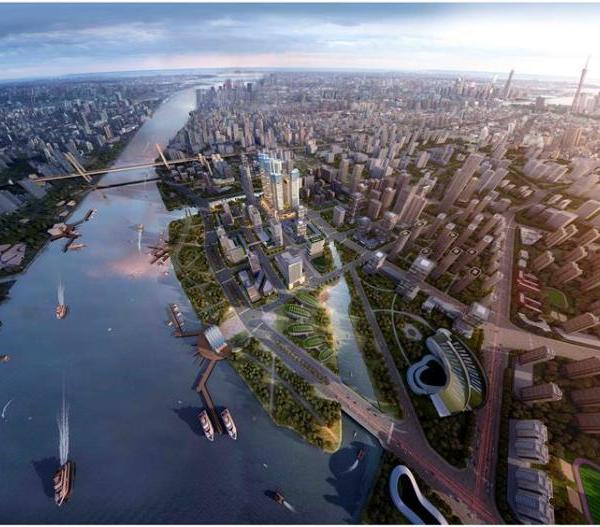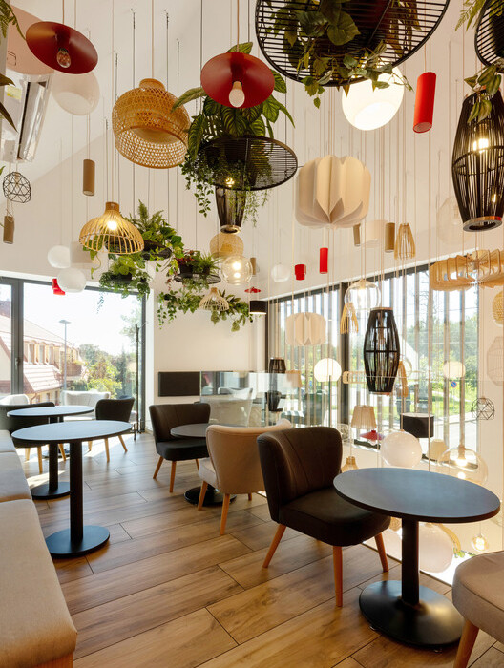Marisfrolg时尚园区是设计与建造的集大成之作,将高新技术和手工艺完美结合。该建筑成为创新的代名词,是行业内的夺目典范。
总部高45米,将花园美景尽收眼底,其外观十分引人注目。建筑师采用可回收材料覆盖混凝土和钢结构,包括废弃的陶瓷、大理石边角料和当地工厂的玻璃渣、从当地拆迁建筑中收集的可回收砖以及未经加工的石材,展现了可持续性和创新性。
Rising 45 metres tall, the headquarters offers panoramic views of the gardens and a striking exterior. Its concrete and steel structure is clad in recycled materials, including discarded ceramics, marble offcuts and glass slag from local factories, recycled bricks collected from previous local demolitions, and unprocessed stone, showcasing sustainability and innovation.
▼天花特写,Close-up of the ceiling ©Architecture Van Brandenburg
▼未来感的走廊,Corridor with sense of future ©Architecture Van Brandenburg
该项目的建成历时14年,经历3个阶段,以实用性和协作性为前提。建筑团队与当地施工方密切合作,开发表皮设计与技术,突破了传统材料的做法。
The project, spanning 14 years and divided into 3 stages, prioritised usability and collaboration. The architecture team worked closely with the local construction teams to develop cladding designs and techniques, pushing the boundaries of traditional materials.
▼可回收的材质,Recycled materials ©Architecture Van Brandenburg
▼由回收材料塑造的未来感,Sense of future formed by recycled materials ©Architecture Van Brandenburg
The Marisfrolg Fashion Campus is a triumph of design and construction, blending high- tech digital whilst celebrating low-tech handcrafted techniques. It stands as a testament to innovation, a shining example of what is achievable in the industry.
▼高技与手工的结合,Blending high-tech and low-tech ©Architecture Van Brandenburg
▼仪式化的空间,Spiritual space ©Architecture Van Brandenburg
▼轴测图,Axonometric ©Architecture Van Brandenburg
▼场地平面图,Site plan ©Architecture Van Brandenburg
▼剖面与立面,Section and elevation ©Architecture Van Brandenburg
Spanning 190,400 square metres across 12.35 acres, the Marisfrolg Fashion Campus stands as a beacon of design and innovation. Its interconnected, low-rise structures evoke the grace of a bird in flight, symbolising growth and freedom.
Marisfrolg Apparel’s visionary founders sought to revolutionise their headquarters, enlisting Architecture Van Brandenburg for a groundbreaking project. Their goal: a cutting-edge campus seamlessly blending fashion and architecture, igniting inspiration for all who enter.
▼场地鸟瞰,Aerial view of the site ©Architecture Van Brandenburg
新西兰建筑师们开启了一段创新之旅,他们从大自然的形态中汲取灵感,精心打造设计理念。通过采用双曲面形式,他们将建筑与结构融合,创造出有机的整体。这种整体的方法旨在突破设计界限,同时与环境协调,体现了他们对自然、艺术和建筑三位一体的理念。
The New Zealand architects embarked on a journey of innovation, drawing from nature’s forms to craft a design ethos. Through double curvature geometry, they merged architecture and structure, creating an organic whole. This holistic approach aimed to push design boundaries while harmonising with the environment, exemplifying their commitment to unity between nature, art, and architecture.
▼建筑特写,Close-up of the building ©Architecture Van Brandenburg
▼自然般的形态,Nature-like volume ©Architecture Van Brandenburg
Marisfrolg 时尚园区占地 12.35 英亩,面积达 190,400 平方米,成为设计与创新的灯塔。其互相联系、低层的结构让人联想到优雅的飞鸟,象征着成长与自由。
卓有远见的Marisfrolg Apparel创始人决定重新建一座总部,因此委托Architecture Van Brandenburg设计一个极具创新性的方案。他们的目标:建立一座完美融合时尚与建筑的先锋园区,让所有进入园区的人获得灵感的冲击。
▼部落般的体量,Tribe-like context ©Architecture Van Brandenburg
▼独特的造型,Particular form ©Architecture Van Brandenburg
园区的设计兼功能性和美观性。设计工作室与T台和活动空间完美连接,生产空间则更注重效率。精品酒店十分宜人,展览空间则用于举办活动和演出。宁静的花园和旗舰店为摄影、放松和零售提供了舒适的场所。
▼室内概览,Overview of the interior ©Architecture Van Brandenburg
▼天花,Ceiling ©Architecture Van Brandenburg
Functionality meets aesthetics in the campus’s design. Design studios flow seamlessly into catwalks and events spaces, while the production wings prioritise efficiency. A boutique hotel welcomes visitors, and exhibition spaces serve as venues for events and shows. Tranquil gardens and flagship stores offer spaces for photshoots, relaxation and retail therapy.
▼华丽而本土,Luxury and local ©Architecture Van Brandenburg
{{item.text_origin}}

