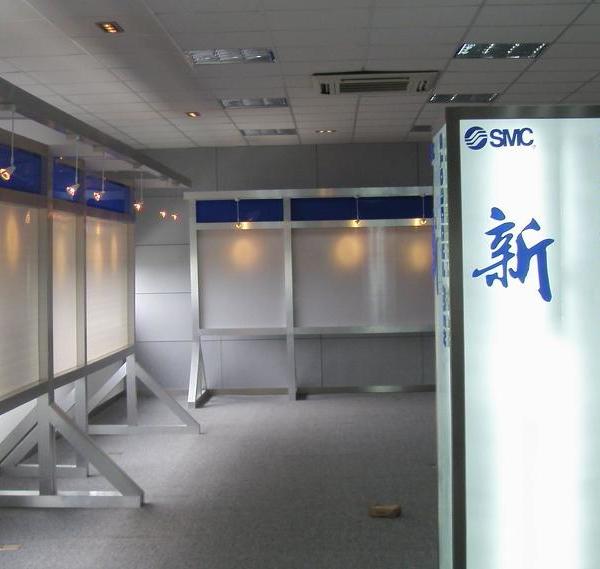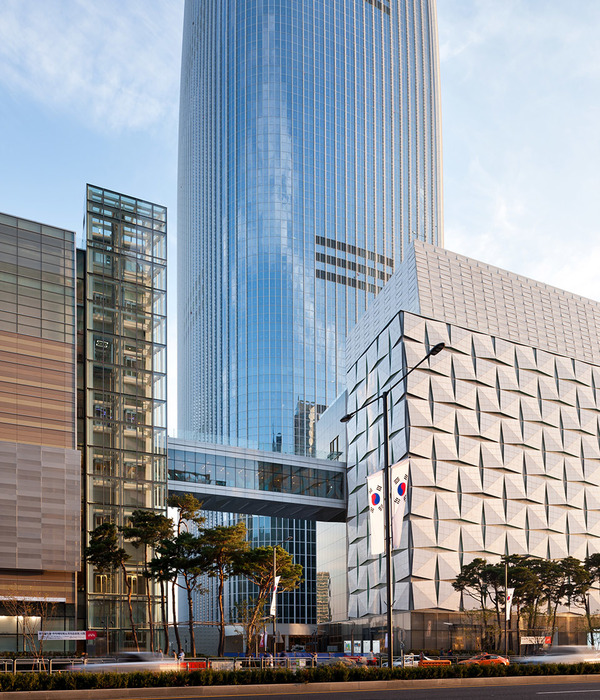2024 年春天,Unknown design 受邀为 MIICUUH 设计了该品牌位于杭州临平的首家品牌集合店。本案灵感源自勒·柯布西耶的经典之作——朗香教堂,设计师希望藉由不同的体块尺度、多元的材质纹理并置,以柔和、克制的形态,在此塑造一个具有雕塑感和精神力的零售空间场域。
In the spring of 2024, Unknown design was commissioned by MIICUUH to design the brand’s first collection store in Linping, Hangzhou. Inspired by Le Corbusier’s classic work, the Ronchamp chapel, the designers hope to create a sculptural and spiritual retail space with a soft and restrained form through the juxtaposition of different body scales and multiple material textures.
▼店面外观,exterior view of the store © Act studio
项目位于浙江杭州临平银泰 in PARK 商业园区。
The project is located in Linping Yintai inPARK, Hangzhou, Zhejiang Province.
▼入口空间,entrance space © Act studio
店铺以极简纯白的外立面落座于街道。项目场地呈正方形,三面开窗,面积约 320㎡,空间叙事以一个粗砺质感的核心筒体块作为主体展开。规整利落的外观,引导着人的视线和情绪,同时巧妙串联起空间布局。
The store sits on the street with a minimalist white facade. The project site is square, with windows on three sides, covering an area of about 320 square meters. The spatial narrative unfolds with a rough-textured core cylinder as the main body, which has a neat and sharp appearance. It guides people’s eyes and emotions, while skillfully linking up the spatial layout.
▼空间概览,overall view of the space© Act studio
▼交错的墙体体,interlacing wall blocks© Act studio
细腻与粗糙交错的墙体体块、尺度不一的开洞、简洁的矩形线条、西南两侧的斜向屋面,着力于增强空间造型的戏剧化张力,塑造了核心的精神空间。
The interlacing of fine and rough wall blocks, openings of different scales, simple rectangular lines, and the sloping roofs on the southwest side of the building are intended to enhance the dramatic tension of the spatial form and shape the core spiritual space.
▼中心展厅, central showroom © Act studio
▼中心展厅入口,central showroom entranc© Act studio
▼空间概览,overall view of the space
▼一瞥,a glimpse© Act studio
拥有同样岩壁肌理外观的两个墙柜,作为空间中的活动阵列置入其中,可根据不同的展陈需求,呈现出多变的空间布局。不锈钢层板则以相对弱化的方式,低调融入具有力量感的体块间。
▼活动墙柜,movable cabinets © Unknown design
The two wall cabinets with the same rocky texture appearance are placed as an array of activities in the space. They can be displayed according to different exhibition needs, presenting a variety of spatial layouts. The stainless steel laminate is relatively weakened and discreetly integrated into the powerful volumes.
▼沿窗的展示区,display area along the window © Act studio
墙面以暖白色的艺术涂料,勾勒出柔和静谧的画布底色。木地板与莱姆石砖混搭,铺陈出深浅有致的色调纹理,地面导视与铺地材料尺度一致,恰到好处地点缀在空间。
The warm white art paint on the wall outlines a soft and quiet canvas background color. Wooden flooring and lime stone tiles are mixed and matched to create a variety of shades and textures, and the floor guides and paving materials are in the same scale, appropriately embellishing the space.
▼前台&咖啡吧,reception & coffee bar© Act studio
▼前台&咖啡吧,reception & coffee bar© Act studio
▼地面细部,floor detail© Act studio
室内开窗最大化向外呈现空间结构,与一幅幅不同的街市景致交相呼应,辅以温暖丰富的灯光层次,以刚柔并济的姿态,开启一场荒而不芜的空间感官体验。
Indoor windows maximize the presentation of the spatial structure to the outside, and a different market scene echoes, supplemented by warm and rich lighting levels, to open up a space of sensory experience in the form of both strong and soft, without being overgrown.
▼空间细部,detail of the space© Act studio
▼光影,light and shade
© Act studio
▼试衣间,fitting room© Act studio
▼平面图,plan © Unknown design
▼立面图,elevation © Act studio
▼剖面图,sections© Act studio
项目名称:MIICUUH 项目类型:品牌集合店 设计公司:Unknown design 非知名设计 设计团队:mk.zhu.zhangdanman 项目设计:2024 年 3 月 完成年份:2024 年 5 月 项目地址:浙江省杭州市 建筑面积:320㎡ 摄影版权:ACT·Li Hao 施工单位:久维装饰工程有限公司 灯光照明:光迹照明 材料:艺术涂料、莱姆石
Project Information—— Project name: MIICUUH Project type: Brand Collection Store Design: Unknown design Leader designer & Team: MK. ZHU. Zhang Danman Design year: 2024.03 Completion Year: 2024.05 Project location: Hangzhou, Zhejiang Province Gross built area: 320㎡ Photo credit: Act studio Construction Team: Jiuwei Decoration Engineering Co. Lighting: Guangji Lighting Materials: Art Paint, Lime Stone
{{item.text_origin}}












