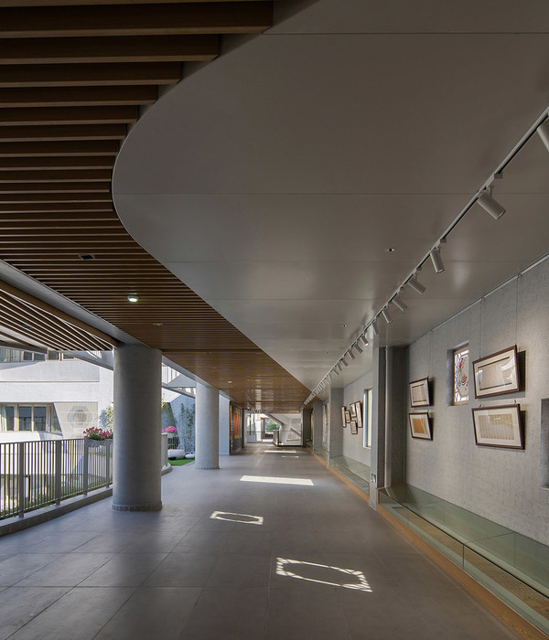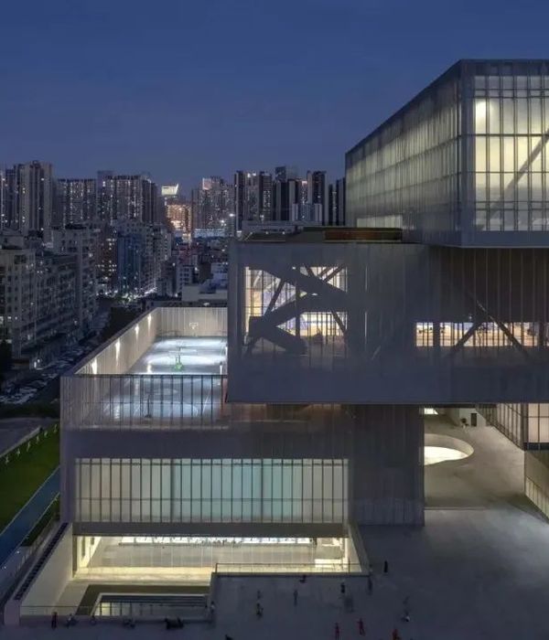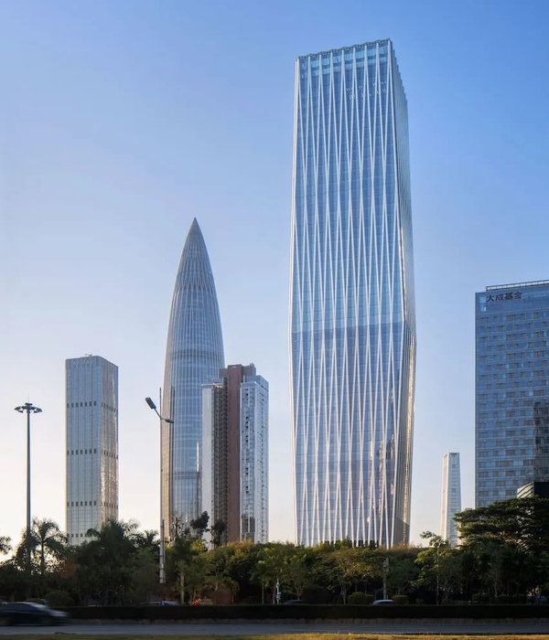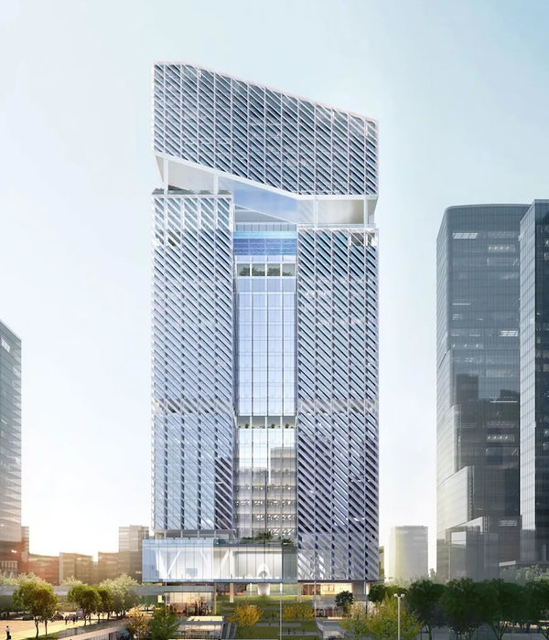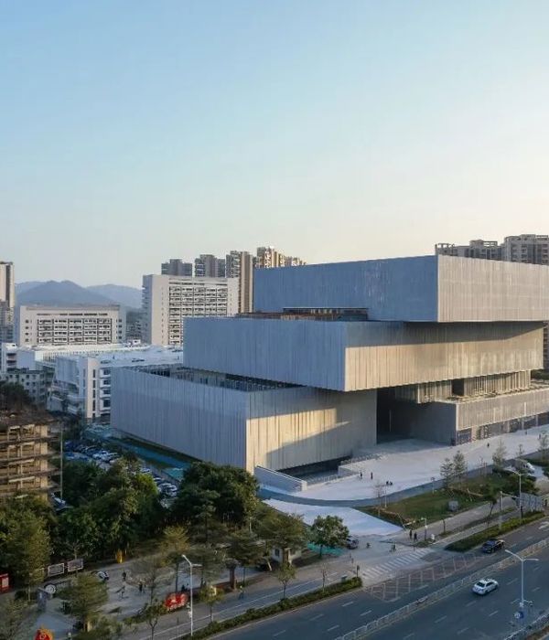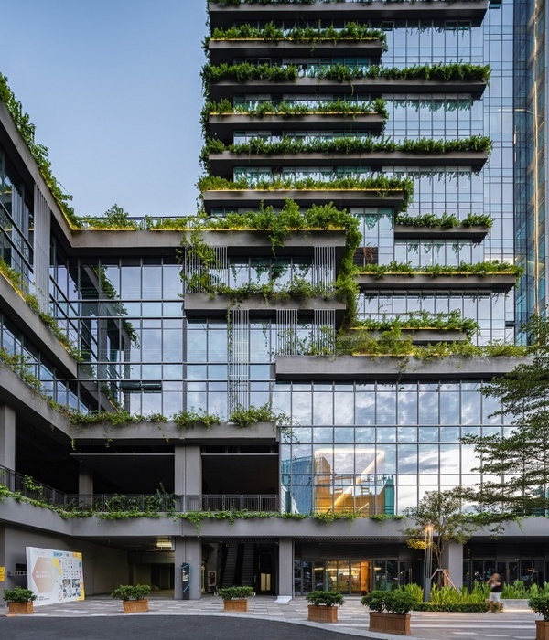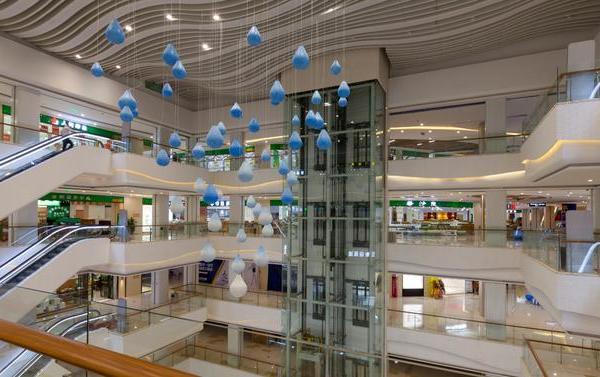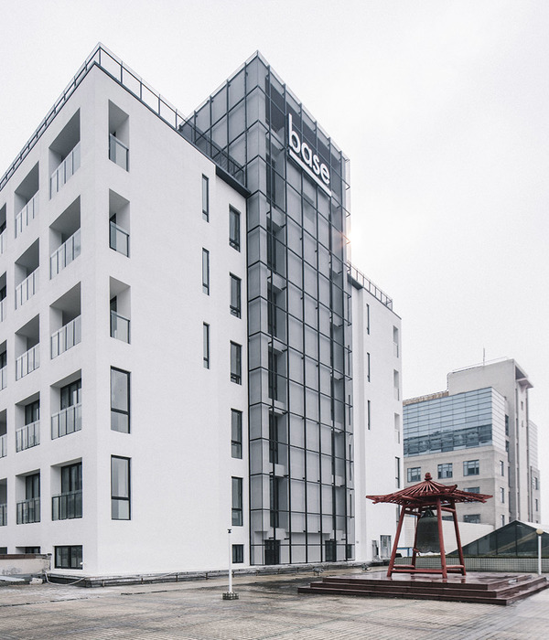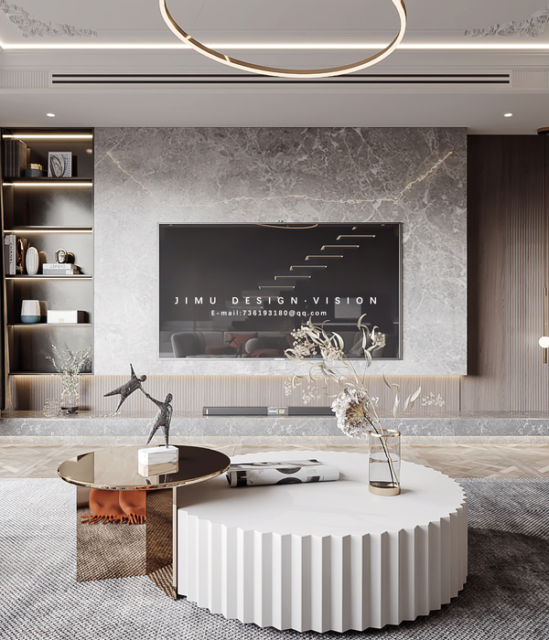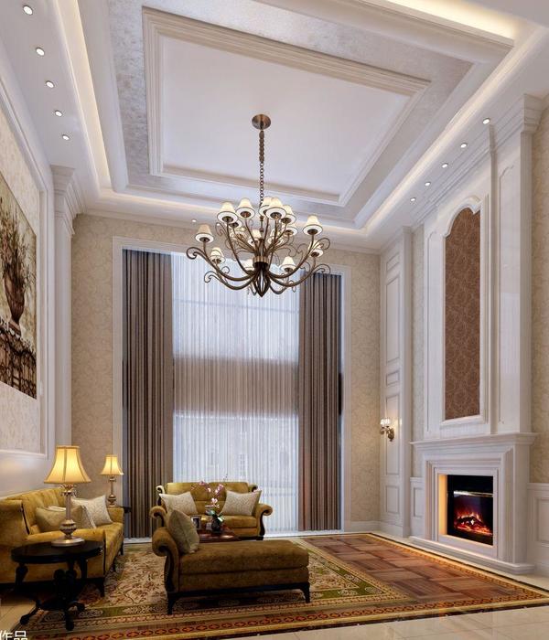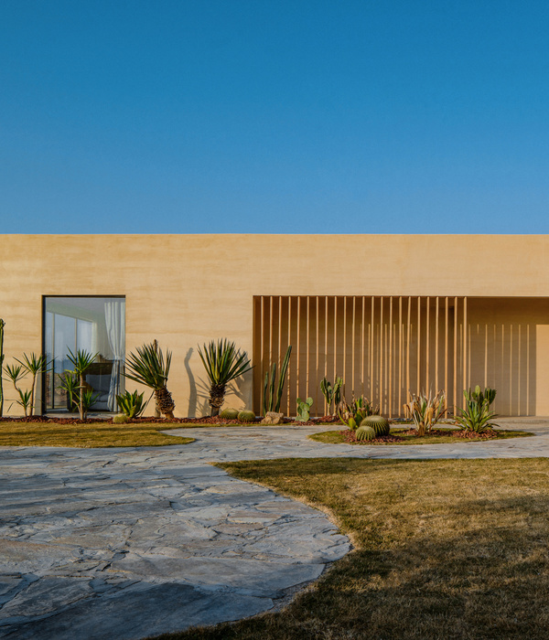- 项目名称:宁波太平鸟时尚服饰创意研发中心景观设计
- 委托业主:宁波太平鸟风尚男装有限公司
- 景观设计:棕榈设计集团有限公司杭州区域
- 建筑设计:丹尼尔斯坦森建筑事务所
- 项目规模:1.9 万平方米
- 项目地点:浙江省宁波市高新区
- 建成时间:2020年8月
简单胜于繁复;简单即为丰富。灵感自由释放,这里是一个心灵渴望的空间。
Simple is better than complicated; simple is rich. Free release of inspiration, Here is a space that the soul desires.
▼太平鸟时尚中心整体鸟瞰,aerial overall view of the Peacebird Fashion Center©棕榈设计
在宁波高新区,别具一格的太平鸟时尚中心“鸟巢”俨然成为城市新地标。作为太平鸟全新总部大楼,这座历经数年筹备,以支持鸟类飞行的“热流”为设计灵感的螺旋状现代建筑,创造了 360 度全开放式办公、内外双景观、建筑内上下连贯的“集合空间”,用景观、建筑设计语言演绎太平鸟开放包容、创新活力的企业文化。正式投入使用的太平鸟时尚中心将致力于打造成为植根中国,服务全球的综合性时尚平台。
In Ningbo High-tech Zone, the unique Peacebird Fashion Center “Bird’s Nest” has become a new landmark of the city. As the new headquarters building of Peacebird, this spiral-shaped modern building inspired by the “heat flow” that supports bird flight after several years of preparation has created a 360-degree fully open office, internal and external double landscapes, and the interior and exterior of the building are continuous. “Assemble space”, using landscape and architectural design language to interpret Peacebird’s open, inclusive, innovative and vigorous corporate culture. The Peacebird Fashion Center, which has been officially put into use, will strive to become a comprehensive fashion platform rooted in China and serving the world.
▼太平鸟时尚中心航拍顶视图,aerial top view of the Peacebird Fashion Center©棕榈设计
本案基址位于浙江省宁波市鄞州区高新科技产业园,距离宁波市区约 7 公里,交通可达性良好。周边业态环境主要以科技产业为主,绿化环境优美,开放的空间为居民营造出一处生机勃勃的生态境域,一条充满活力的公共生活走廊。
The base of this case is located in the High-tech Industrial Park, Yinzhou District, Ningbo City, Zhejiang Province, about 7 kilometers away from Ningbo City, with good traffic accessibility. The surrounding business environment is mainly based on technology industries, the green environment is beautiful, and the open space creates a vibrant ecological environment for residents, a vibrant public life corridor.
▼项目周边环境,surrounding environment of the project©棕榈设计
太平鸟时尚中心的建筑设计是丹尼尔斯坦森建筑事务所的最新力作,设计阶段,他们认为公司名字“太平鸟”暗喻了公司对“自由想象”的渴求,“成为自己,表达自己”,像鸟一样地自由翱翔于空中。在概念设计阶段,我们的目标是捕捉到这个精神,在总部建筑中将此理念表达出来;并用建筑化的纺织设计语言来表达公司追求时尚的价值观。
The architectural design of the Peacebird Fashion Center is the latest masterpiece of Daniel Statham Architects. At the design stage, they think the company name “Peacebird” is a metaphor for the company’s desire for “free imagination”, “become yourself, express yourself”, like a bird Free to soar in the air. In the conceptual design stage, our goal is to capture this spirit and express this concept in the headquarters building; and use the architectural textile design language to express the company’s pursuit of fashion values.
▼圆环中心花园航拍顶视图,aerial view of the central garden©棕榈设计
基于建筑的表现语言,棕榈设计集团在园林式办公景观设计中,以不同形态的表现手法赋予作品许多灵动变化的灵魂。设计之初,我们以融合景观与办公活动空间、营造曲径通幽的景观体验、转化过道空间成弹性广场为策略,设计师们在方案设计期间对作品进行了反复推敲,经过了数稿不同形式的设计演变后,最终确定了以圆形为基础的造型景观。
Based on the architectural language of expression, Palm Design Group uses different forms of expression techniques to give the works many souls of agility and change in the garden-style office landscape design. At the beginning of the design, we used the strategy of integrating the landscape and office activity space, creating a serene landscape experience with winding paths, and transforming the aisle space into a flexible square. After the design of the form evolved, a modeling landscape based on the circle was finally determined.
▼车库入口航拍顶视图,aerial top view of the Parkingentrance©棕榈设计
▼屋顶花园航拍顶视图,aerial top view of the garden©棕榈设计
▼屋顶平台航拍顶视图,aerial top view of the terrace©棕榈设计
中国传统园林艺术源远流长,汉字篆书中“园”字,形象的反映了造园的空间构成。框架中的三个部首,表达了园林中的山、水和植物三个重要组成部分——即园中有山、有水、有树,反映人与自然的和谐关系。
Chinese traditional garden art has a long history, and the character “garden” in the Chinese seal script vividly reflects the spatial composition of gardening. The three radicals in the framework express the three important components of mountains, water and plants in the garden—that is, there are mountains, water, and trees in the garden, reflecting the harmonious relationship between man and nature.
▼设计之初方案演变动图,Schematic changes at the beginning of the design©棕榈设计
入口处,采用了与建筑造型相统一的条石作分隔,搭配各类高低交错,疏密有致的植物,营造四季皆景的入口景观。在企业 LOGO 旁还栽植了一颗迎宾似的造型树,充分展现了太平鸟开放包容的企业精神。
入口采用了与建筑造型相统一的条石作分隔,At the entrance, a strip of stone that is unified with the architectural shape is used as a partition ©棕榈设计
建筑圆环中心花园作为建筑的“绿肺”,赋予了建筑灵动的生命感。仿中式古扇的辐射形布局公共空间让人感觉明亮舒适有韵味,对中式隐园的现代演绎也很自然,这是一种“科技禅”的概念。
As the “green lung” of the building, the central garden of the building circle gives the building a sense of life. The radial layout of the public space imitating the ancient Chinese fan makes people feel bright, comfortable and charming, and the modern interpretation of the Chinese hidden garden is also natural. This is a concept of “technological Zen”.
▼圆环中心花园概览,overall of the central garden©棕榈设计
整幢大楼的中庭利用精妙的细节,创建出了一个温柔的“环波”,随着视线的逐渐移动变化逐渐出现,泉水叮咚的叠水景观,采用轻型材料制作的造型山体,在室内也能享受到山水环绕的乐趣。圆环中心花园像皇冠一样萦绕在建筑下部空间之上,营造了一个集展会、会议及时尚秀的多功能空间。同时也是一个多层次、多功能的屋顶。中心花园由此变得更加通透,它的设计采用与办公空间相同的整体设计,通过流线运动穿梭在建筑两层之间。
The atrium of the entire building uses delicate details to create a gentle “ring wave”, which gradually appears as the line of sight moves gradually. You can enjoy the fun of being surrounded by mountains and rivers.The central garden of the circle surrounds the lower space of the building like a crown, creating a multifunctional space for exhibitions, conferences and fashion shows. It is also a multi-level and multi-functional roof. As a result, the central garden becomes more transparent. Its design adopts the same overall design as the office space, and it shuttles between the two floors of the building through a streamlined movement.
▼花园中的枯山水景观,The karesansui landscape in the garden ©棕榈设计
该设计充分利用自然光线,尽可能地减少对能源的使用。同时,多种新型可持续材料也被使用到了开发初期,在满足因季节气温变化仍保持稳定性的前提下,尽量减少碳足迹。
▼充满秩序感的石阶旁种植了各类高中低的景观绿植,A variety of green plants are planted next to the orderly stone steps ©棕榈设计
缠绵妩媚的流水景观,清泉在石阶上涓涓流淌,如同一支寄满欢欣的山歌小调,轻轻地传唱在山岭之间。中庭的景观既为入口接待大堂和办公空间提供了优美的视觉感受。同时,也可作为像花园一样的圆形室外阶梯剧场,为时装秀、室外论坛或员工电影院等功能提供场地。
The lingering and charming scenery of flowing water, clear springs trickling on the stone steps, like a small folk song full of joy, gently singing among the mountains. The landscape of the atrium not only provides a beautiful visual experience for the entrance reception lobby and office space. At the same time, it can also be used as a circular outdoor amphitheater like a garden, providing venues for functions such as fashion shows, outdoor forums or employee cinemas.
▼缠绵妩媚的流水景观,The lingering and charming scenery of flowing water ©棕榈设计
立体绿墙,层层交错的实木台阶丰富了通往屋顶花园的通道视觉,暖暖的木色也给这座充满时尚创意的“鸟巢”增添了一份温暖。转角的小品设计,给过道空间增添了一份绿意,也活泼了这片区域的景观,让过道空间成为弹性广场。登上顶层的屋顶花园,你可以俯瞰宁波市壮观的全景。静静的享受阳光的挥洒,万物一片生机盎然。
Three-dimensional green walls and interlaced solid wood steps enrich the vision of the passage to the roof garden. The warm wood color also adds warmth to this fashionable and creative “bird’s nest”. The corner sketch design adds a greenery to the aisle space, and also alive the landscape of this area, making the aisle space a flexible square. Climbing up to the roof garden on the top floor, you can overlook the spectacular panoramic view of Ningbo City. Quietly enjoying the swaying of the sun, everything is full of vitality.
立体绿墙,层层交错的实木台阶,Three-dimensional green walls and interlaced solid wood steps ©棕榈设计
▼屋顶结构下的灰空间,Grey space under the roof structure ©棕榈设计
▼过道空间成为弹性广场,Aisle space becomes elastic square ©棕榈设计
▼顶层的屋顶花园,roof garden on the top floor©棕榈设计
中庭平台玻璃,借鉴昆明顺城苹果店玻璃结构处理手法,地面使用钢化玻璃,提高安全性能及抗老化功能,这样创新的鱼池设计,既保留了上空的光照,更给办公区域增加了不少的灵动与趣味。“灰”复绿,对硬质铺装恢复绿化,软化生硬的灰空间。
The atrium platform glass draws on the glass structure treatment method of Kunming Shuncheng Apple Store. The ground uses tempered glass to improve safety performance and anti-aging function. This innovative fish pond design not only retains the light from the sky, but also adds a lot to the office area. Smart and interesting. “Gray” re-greens, restores greenery to hard pavement, and softens the blunt gray space.
▼中庭平台玻璃,The atrium platform glass ©棕榈设计
▼由室内仰视中庭平台玻璃,viewing theatrium platform glass from interior©棕榈设计
夜幕降临,五彩的灯光给这座时尚之“巢”描绘得神采奕奕,如梦似幻。好的自然环境有助于缓解精神压力,消除疲劳,提高人们的舒适度。园林式办公景观设计将建筑、植物、山水等实体要素,综合布置在了一定的地理空间范围内,在丰富外景的同时,能够寓情于景,美化办公人员的空间环境。
As night fell, the colorful lights portrayed this fashionable “nest” with vigour, dreamlike and illusion. A good natural environment can help relieve mental stress, eliminate fatigue, and improve people’s comfort. The garden-style office landscape design integrates physical elements such as buildings, plants, landscapes and so on in a certain geographic space. While enriching the exterior scenery, it can embed emotions in the scenery and beautify the space environment of office workers.
夜景,night view©棕榈设计
▼总平面图,master plan©棕榈设计
▼中庭景观设计平面效果图,landscape design plan of the central garden©棕榈设计
▼圆环中心花园平面图,detail of the landscape design plan of the central garden©棕榈设计
▼建筑结构分析图,structure of the building©棕榈设计
项目名称:宁波太平鸟时尚服饰创意研发中心景观设计
委托业主:宁波太平鸟风尚男装有限公司
景观设计:棕榈设计集团有限公司杭州区域
建筑设计:丹尼尔斯坦森建筑事务所
项目规模:1.9 万平方米
项目地点:浙江省宁波市高新区
建成时间:2020 年 8 月
{{item.text_origin}}

