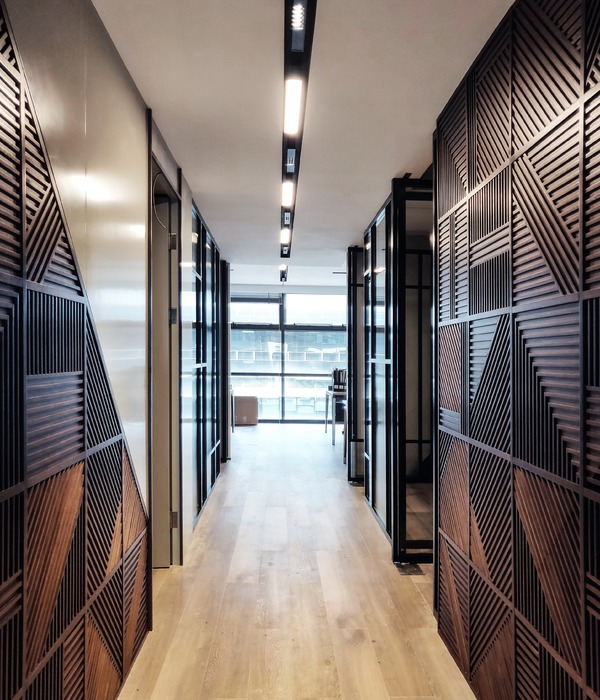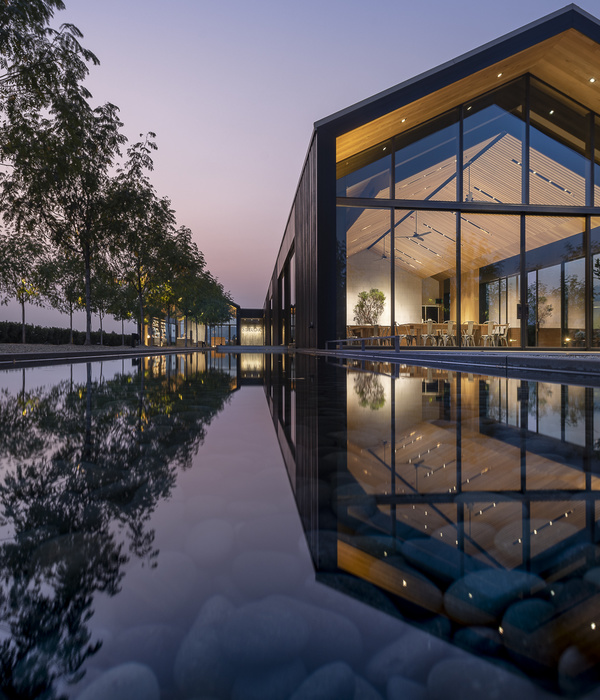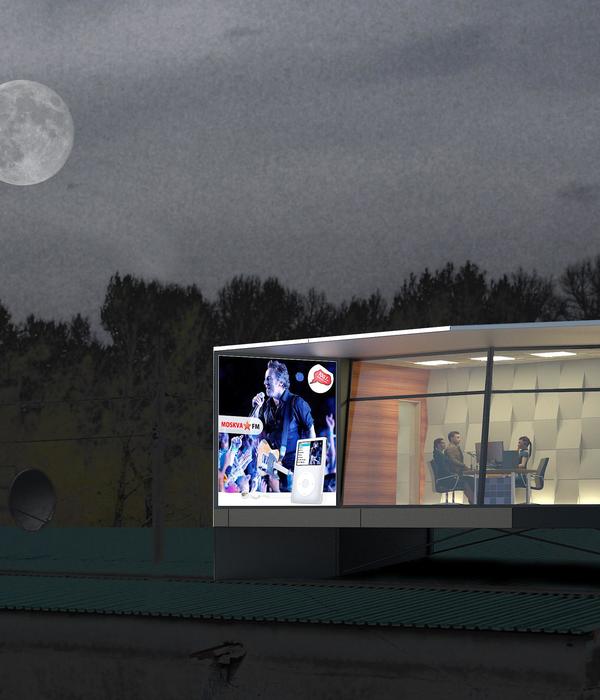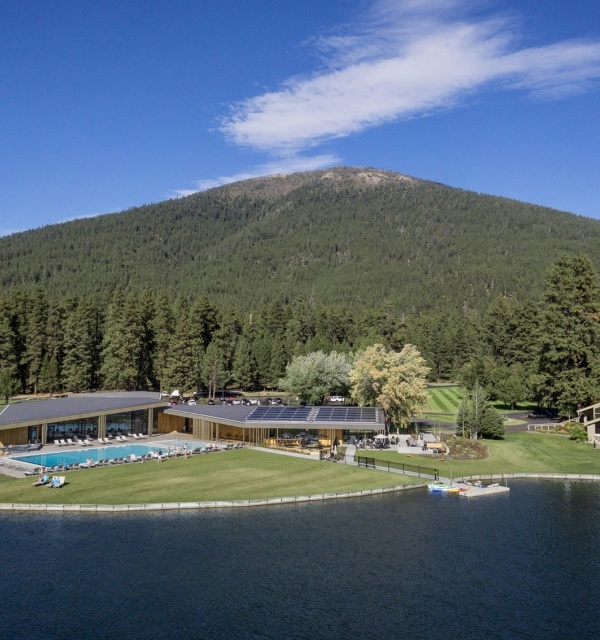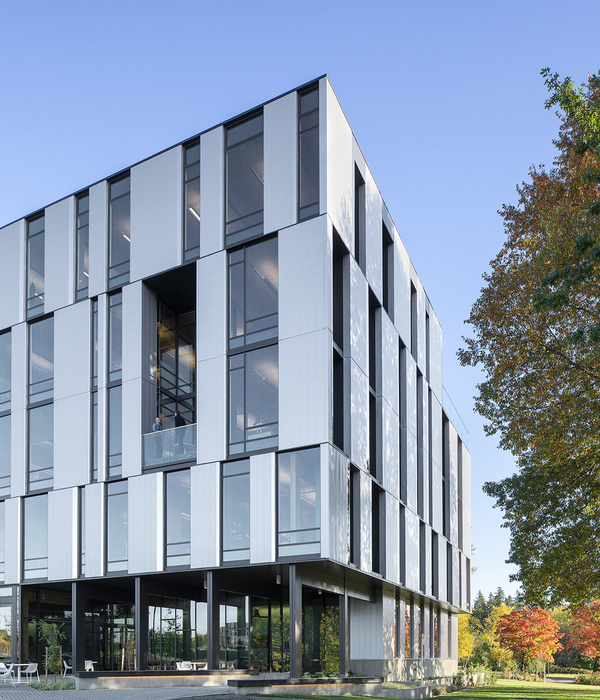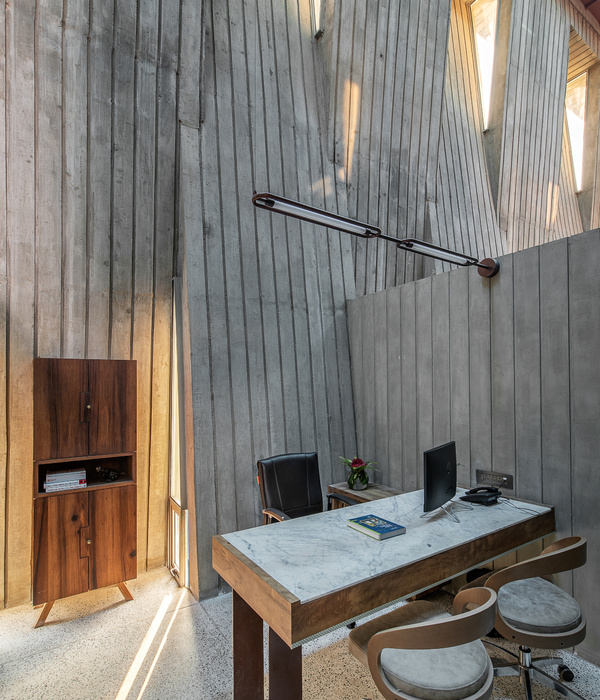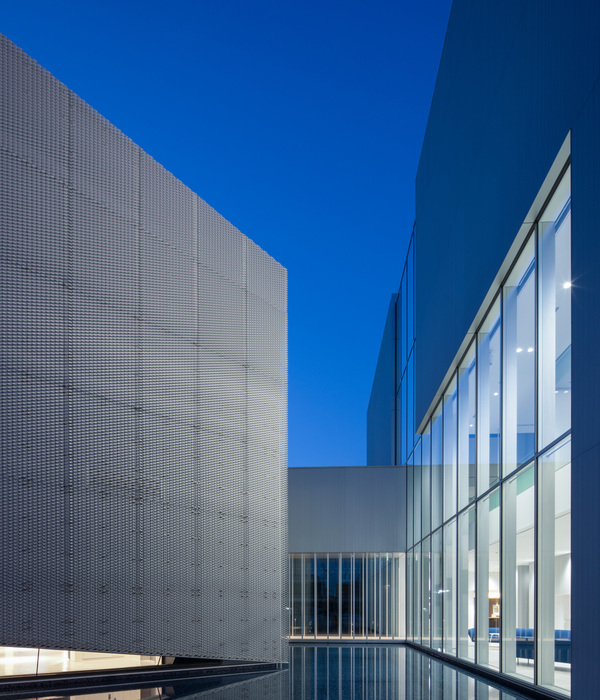ThirdWay Interiors completed the offices and showroom for workplace furniture design & manufacturer, Workstories, located in the Clerkenwell district of London, England.
Workstories were already a company well-known to ThirdWay as a result of being one of Tribe’s suppliers. ThirdWay were appointed to create a new and fresh showroom, located within the heart of London’s office furniture district, Clerkenwell; an extension of their original space which was no longer suitable to their growing needs.
Their existing space had no street-level presence which was proving to be limiting to the company. It was cramped and, as a result of trying to balance enough workspace with enough showroom space, it didn’t function very well as either. The new workspace was to function as a sales office as well as allow Workstories to display their products with pride to clients. Having also undergone a brand refresh, it was key to the client that their new office reflected their fresh and contemporary style but maintained some of the character of the Victorian warehouse building.
The ground floor has a gallery ambience, bathed in natural light and creating a welcoming and open space. Its simplicity is what allows the Workstories product range to really stand out. The pivoting bi-fold doors with fluted-glass detail allow the sales office space to be opened up or sectioned off from the main showroom when needed. Some of the original brickwork is left exposed to add a raw element to the bright and modern interior, striking a contrast with the bespoke neon lighting and the soft pastel colours of the teapoint.
Downstairs the atmosphere changes to a darker, moodier atmosphere. The basement level design incorporates rich, dark materials and clever use of lighting to create a cosier feel while still allowing the client’s product portfolio to stand out in its environment. Different areas are defined by oak veneer joinery on the walls, and sliding, pocket doors allow the client to partition off a boardroom when necessary. A black Carrara marble bar takes centre stage in a black and brass kitchen area which provides the client with an event space and a social hub for employees. A bespoke ‘finishes wall’ offers an interactive display of fabric and finish samples for Workstories own clients to experience.
Showrooms are challenging to design by nature due to needing neutral backdrops to enable products to truly sing. The timelessness and flexibility of the colour palette and finishes needed to be heavily considered so that the space can evolve alongside product updates and seasonal changes.
The client had a distinct and clear vision of what they wanted from the very beginning which allowed a very collaborative and close relationship to develop throughout the duration of the project. The end result is a stunning day-to-night space which spans two floors, and a project that can be adapted into a something-for-everyone style of space.
Designer: ThirdWay Interiors
Lead Designer: Lyndsay Blue
Photography: Tom Fallon
9 Images | expand for additional detail
{{item.text_origin}}




