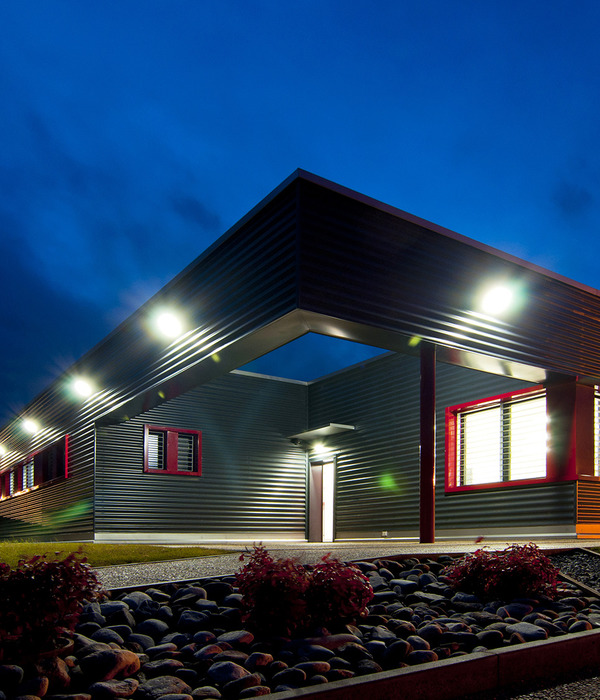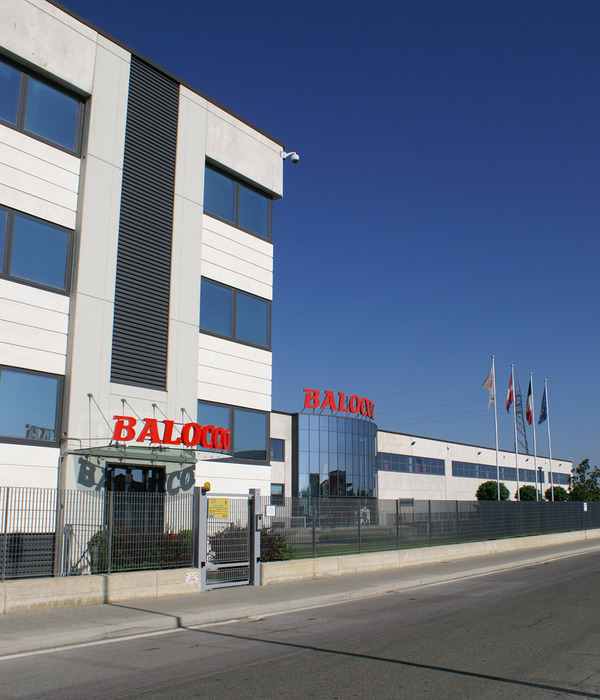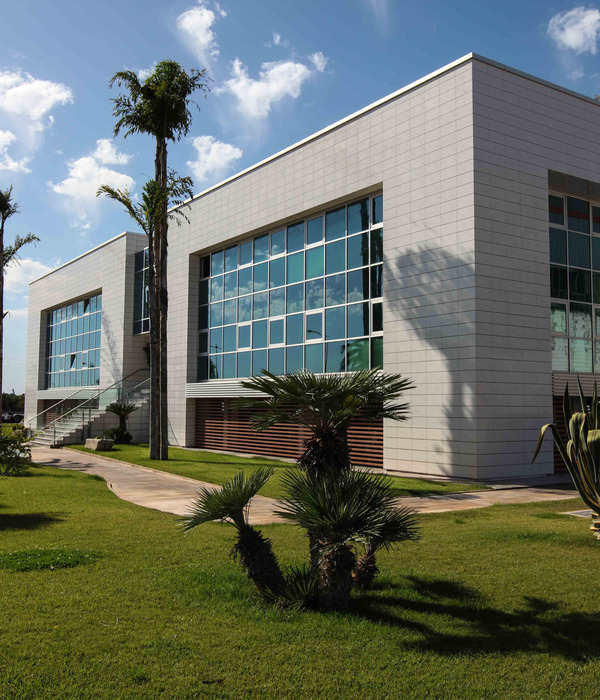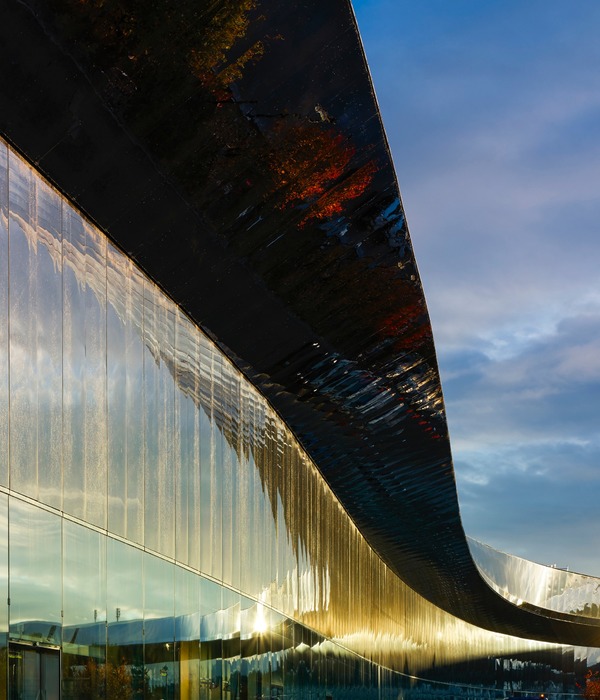Architects:CHYBIK + KRISTOF
Area:160 m²
Year:2022
Photographs:Laurian Ghinițoiu
Lead Architects:Ondrej Chybik, Michal Kristof
Civil Engineering:Babka & Suchma
Lighting Consultants:U1 Lightning
Structural Engineering:Vaclav Prikryl
Site Supervision:TEHYKON Brno
Project Management:Spolecne o.p.s.
Design Team: Ondrej Svancara, Krystof Foltyn, Ingrid Spacilova, Laura Emilija Druktenyta
Construction: STAVOS a.s., Aluprof, UNICON
City: Brno-střed
Country: Czech Republic
CHYBIK + KRISTOF announces the completion of Mendel’s Greenhouse, an homage to scientist and abbot Gregor Mendel’s work in genetics and contribution to science, culture, and humanity. The new Greenhouse is in direct conversation with the original 19th-century greenhouse of St. Augustin Abbey in Brno, CZ, where Mendel conducted his first pioneering experiments. After being swept by a storm in the 1870s, the historical greenhouse is reinvented by CHK as a pavilion of genetics, commemorating the 200th anniversary of Mendel’s birth.
Built against the backdrop of the centuries-old Abbey, the new structure establishes an important connection between memory and contemporaneity in service to its community. While the exemplary and highly complex design highlights local history and heritage, the Greenhouse concurrently becomes a brand-new public space for strengthening the local social dialogue, combining innovation with respect for the city’s heritage.
The new Greenhouse designed by CHK continues Abbey’s legacy as a center of science and culture, serving various purposes to its community. With a complete glass structure and fully exposed side walls, the structure opens entirely to the greenery outside the monastery, preventing any visual barriers, and inviting visitors to connect with their heritage and discover the world of genetics. Primarily dedicated to the permanent exhibition of the legacy of Gregor Mendel, the Greenhouse fits the current needs of its community and is open to various cultural events such as international conferences, lectures, and exhibitions.
Drawing inspiration from the archival materials and original scheme of the building, CHK’s design sustains the heritage value of the structure replicating its essence, simultaneously adapting it into a contemporary narrative. Following the original ground plan, the new greenhouse fits seamlessly into the existing urban fabric, as the architects’ reinterpretation echoes the greenhouse's orientation, shape, and distinct roof. A key aesthetic, symbolic but also functional novelty is the reimagined supporting steel roof structure, drawing inspiration from Mendel’s three laws of inheritance. The nodes and branches constituting the supportive steel framing are in direct dialogue with his laws, in particular, that of hereditary segregation. Laid bare by the transparency of the glass roof, the structure both embodies and exposes Mendel’s undeniable contribution to modern science through an ultimate design solution.
From using simple, cost-efficient, and recyclable materials such as steel to installing low-carbon cooling and heating systems by the concealed structure of heat pumps, the greenhouse follows CHK’s dedication to creating a sustainable and environmentally friendly design. A concealed system of heat pumps, shading, and heating, located underground, reveal the building’s sustainable scheme, reliant on its adjustable shades and embedded blinds to ensure natural cooling and ventilation in the summer and heating in the winter – thereby mirroring and revisiting the regulative properties of a greenhouse.
Located at the heart of Brno’s historic area, Stare Brno, the greenhouse restored by CHK serves as a physical reminder of the interchange and connection between science and faith, reviving the community through inclusive social dialogue with the preservation of the histories traced in physical remnants of the area.
{{item.text_origin}}












