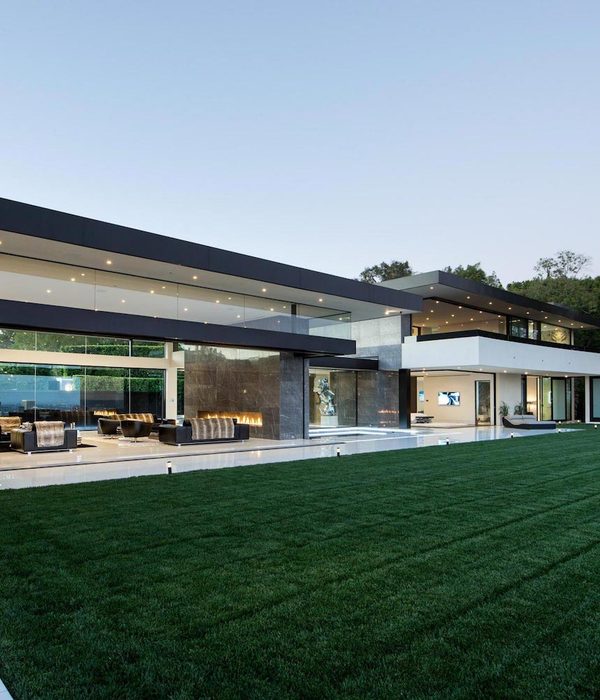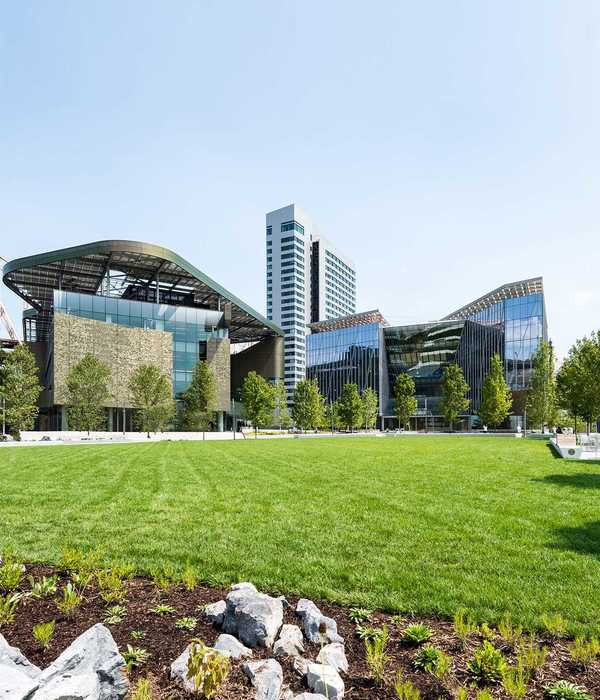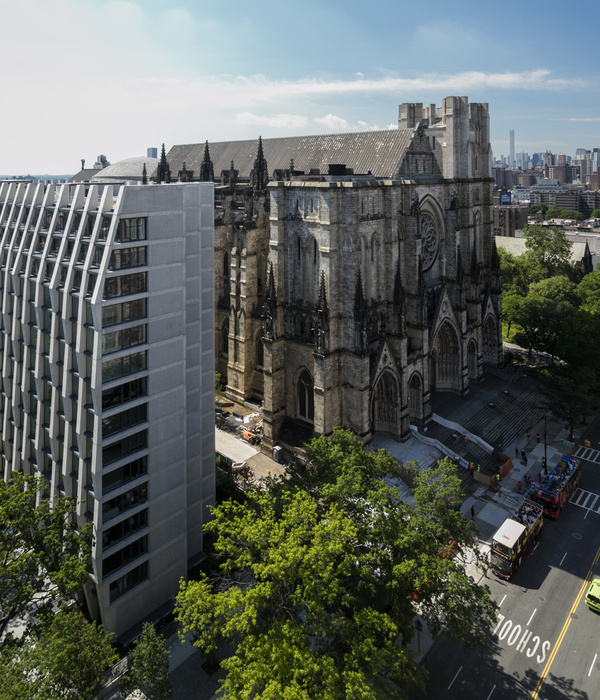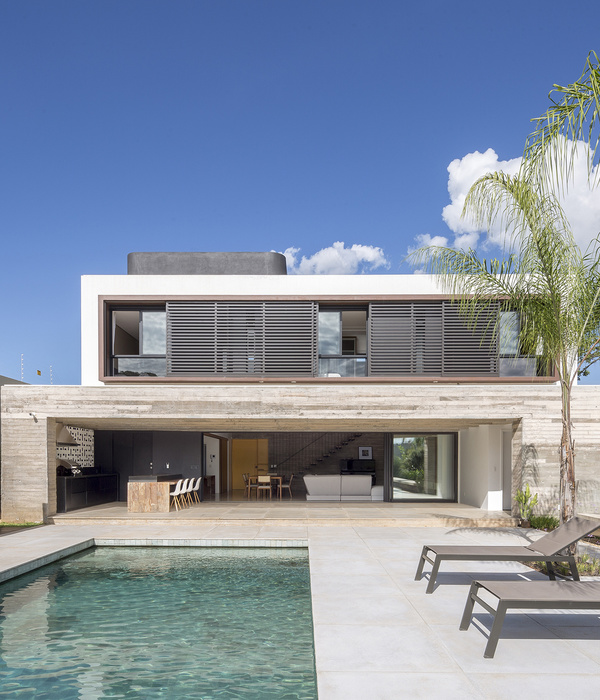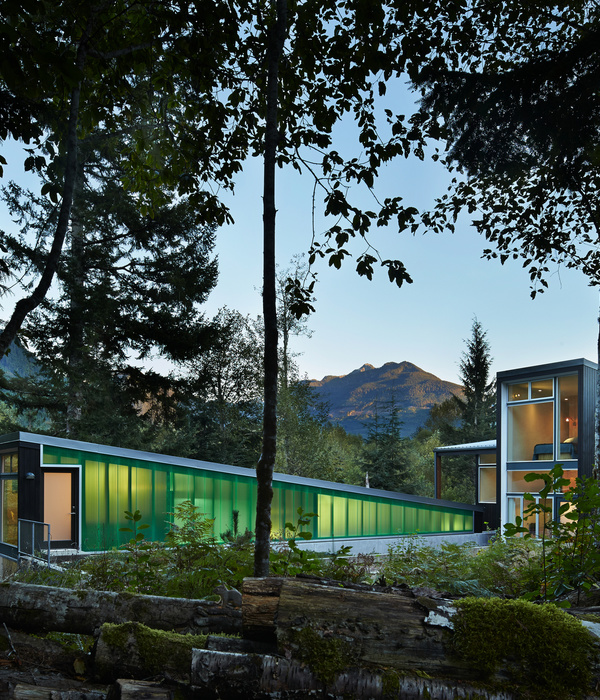秉持“以人为本”的核心理念,First Tech联邦信用联盟新办公园区的设计以促进员工的健康、舒适与幸福为目标。从交叉层压木材(CLT)结构系统和大尺寸窗户,到材料和饰面细节,每一处设计选择都是为了模糊内部与外部的界限,使人与自然建立亲密的连接。
First Tech Federal Credit Union’s motto is “People First” and their new Oregon campus is designed to support and promote the health, comfort, and happiness of their employees. Each design choice – from the cross laminated timber (CLT) structural system and the vast windows, down to the material details and finishes – aims to blur the line between inside and out, bridging a connection between people and nature.
▼建筑外观,Exterior view © Jeremy Bittermann
从远处看,这座占地15.6万平方英尺(约14493平方米)的建筑几乎“消失”在景观之中。镜面外墙反射出天空、树木和溪流,外部镶板的不规则排布有助于从视觉上将建筑的体量感降至最低。
Viewed from a distance, this 156,000-square-foot building nearly disappears into the landscape. The mirrored façade reflects the sky, trees, and creek, and the randomized pattern of the exterior paneling helps to minimize the visual size of the building.
▼建筑隐于景观,The building nearly disappears into the landscape © Jeremy Bittermann
▼立面镶板以不规则的方式排布,降低了建筑的体量感 © Jeremy Bittermann The randomized pattern of the exterior paneling helps to minimize the visual size of the building
▼建筑近景,Close views to the building © Jeremy Bittermann
▼立面细节,Facade detailed view © Jeremy Bittermann
类似于回旋镖的造型在场地中围合出一块庭院,使工作和休闲空间得以延展至室外。场地的自然坡度与一层和二层空间相连,在公共用餐区形成一处平缓的台地,并最终以圆形剧场的形式在双层高的中庭处达到高潮。
The boomerang-shaped building footprint creates an embraced courtyard that allows work and leisure spaces to spill outside. The site’s naturally sloped topography continues into the first and second floor, expressed through shallow terraces in the communal dining area and culminating in an amphitheater-style all hands space that expands into a double height atrium.
▼从入口广场望向建筑,View from the entry court © Jeremy Bittermann
▼内嵌式座椅从庭院延伸至建筑内部,Built-in benches and terraces begin in the courtyard and continue into the building © Jeremy Bittermann
▼首层大厅,Lobby © Jeremy Bittermann
▼双层高中庭包含了全员共享的集会空间,同时顺应了场地的天然坡度 © Jeremy Bittermann The double height atrium has terraced seating for all hands meetings and reflects the culmination of the site topography
建筑的大部分设计都充分利用了木材和CLT结构系统的优势。优雅的木制框架在整个建筑中清晰可见,与其他温暖自然的材料元素形成和谐的搭配。胶合梁框架带来通高的视野,为室内引入来自三个方向的公园和溪流景观。抬高的通道将暖通和机电设备隐藏在地板下方,为展示CLT的简约之美提供了清晰而整洁的空间。
Much of the building’s design draws on the beauty of wood and the CLT structural system. The elegant timber frame is visible throughout the building, complemented by a warm, natural material palette. The glulam beams frame floor-to-ceiling views to the park and the creek that surrounds three sides of the site. Raised access floors conceal HVAC, electrical, and low-voltage systems, contributing to clear, uncluttered spaces that showcase the simple beauty of the CLT.
▼用餐区通过嵌入式吧台和座位与户外空间形成统一 © Jeremy Bittermann Connection to the outdoors is strengthened in the dining area through materiality of structure and built-in counters and seating
▼CLT搭配通高落地窗,最大程度引入了自然光线 CLT allows for floor to ceiling windows maximizing daylight © Jeremy Bittermann
开放式办公系统的设计强调以公平的方式获得景观与自然光,使每个楼层的所有员工都能从亲水环境中受益,确保不会有“令人不满”的工位产生。除了办公区,该项目还包含一个带有看台座位的中央休息室,可容纳大型聚会和演讲;与庭院相邻的厨房和午餐室;由当地学生经营的咖啡吧;一间游戏室;多个培训室;私人讨论室;以及带有可伸缩隔墙的灵活协作空间,可供团队和工作小组根据自身需要进行定制。
The open office system is designed with emphasis on equitable access to natural light and views, with workstations on each floor arranged to ensure that all employees can benefit from biophilic opportunities, and that there are no “bad” workstations. Additional program elements in this office build include: a distinctive central commons with stadium-style seating, capable of accommodating large gatherings and presentations; a kitchen and lunch room adjacent to the courtyard; a coffee bar, which is operated and staffed by students through a partnership with the local school district; a game room; training rooms; private huddle rooms; and flexible collaboration spaces with retractable walls allowing teams and work groups to define their own spaces as needed.
▼开放办公区的不同座位拥有平等的视野和采光 Open office space with equitable access to views and daylight © Jeremy Bittermann
▼每个楼层都可直接通向多个户外平台,Each floor has access to multiple outdoor terraces
▼从露台望向会议室,View from the outdoor terrace © Jeremy Bittermann
该建筑获得LEED金级认证,并在“区域材料”的分项中获得了极高的评价,因其所有的立柱、横梁和CLT元素均是在距离场地500英里的范围内采购和加工。该建筑同时还是美国最大的木构建筑和CLT建筑之一。
The building is LEED Gold certified. An exemplary score was awarded in the regional materials category as all the columns, beams, and CLT were sourced and refined within 500 miles of the site. First Tech is also one of the largest mass timber and CLT buildings in the U.S.
▼建筑夜景,Night view © Jeremy Bittermann
▼设计手稿,Sketches © Hacker
▼场地平面图,Site plan © Hacker
▼一层平面图,Plan 1F © Hacker
▼二层平面图,Plan 2F © Hacker
▼三层平面图,Plan 3F © Hacker
▼屋顶层平面图,Roof Plan © Hacker
▼北立面图,North elevation © Hacker
▼南立面图,South elevation © Hacker
▼西立面图,West elevation © Hacker
▼东立面图,East elevation © Hacker
▼剖面图,Section © Hacker
Hacker Design Team Corey Martin – Design Principal Jennie Fowler – Interior Design Principal Stefee Knudsen – Project Manager Chandra Robinson – Project Architect Scott Barton-Smith – Project Designer Brad Smith – Project Designer Vijayeta Davda – Project Designer Maddy Mackin Freeman – Interior Design Matt Sugarbaker – Project Designer Amelie Reynaud – Project Designer
Project Team Architecture and Interiors: Hacker Contractor: Swinerton Landscape: WHPacific Civil Engineer: WHPacific Structural Engineer: Kramer Gehlen Mechanical & Plumbing Engineer: Apollo Electrical Engineer: On Electric Group Lighting: O-LLC Acoustical Engineer: Listen Acoustics Client: First Tech Federal Credit Union
Photography: Jeremy Bittermann
▼项目更多图片
{{item.text_origin}}

