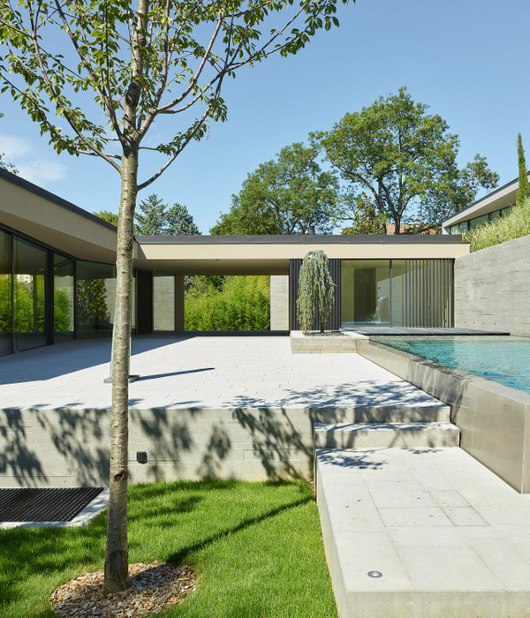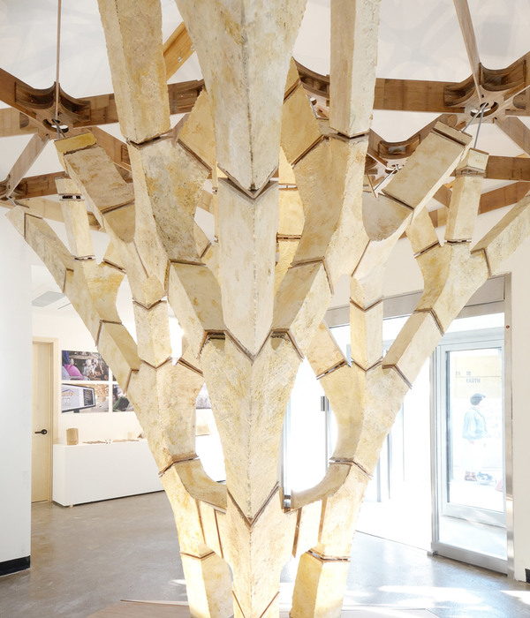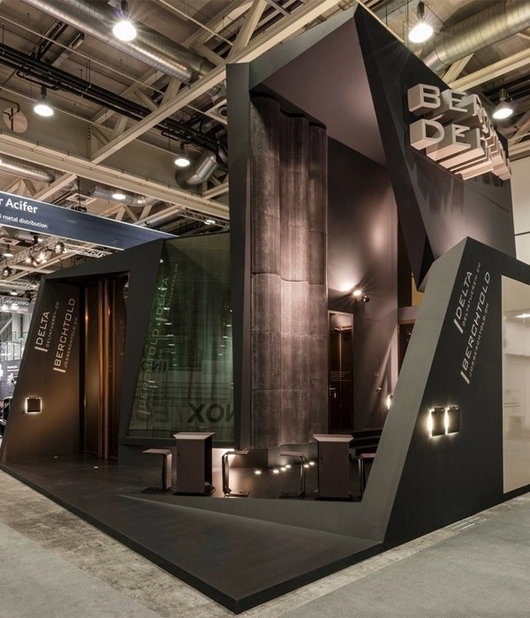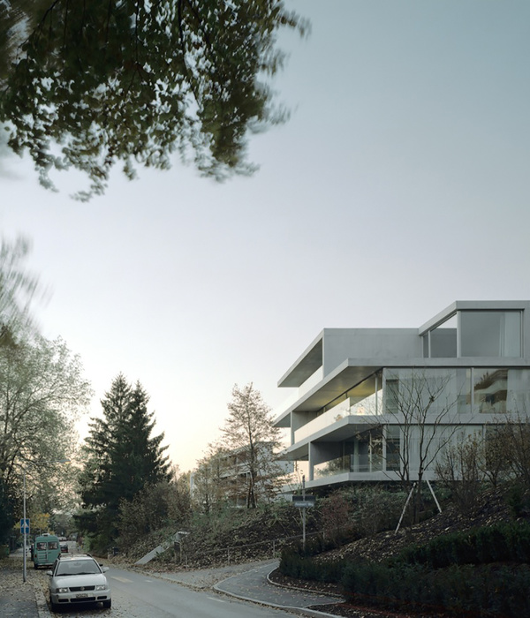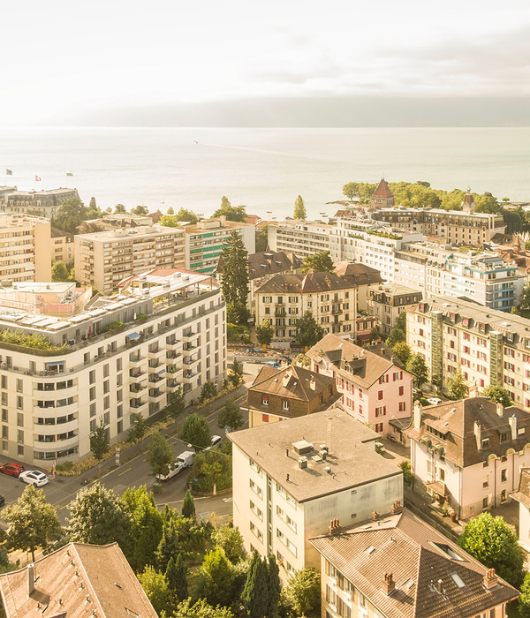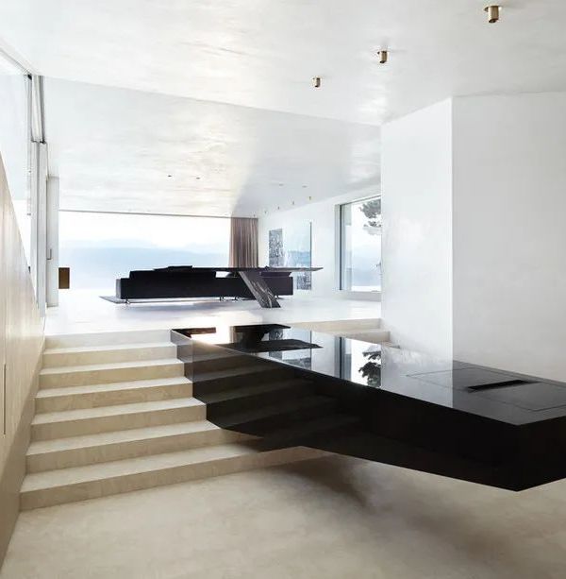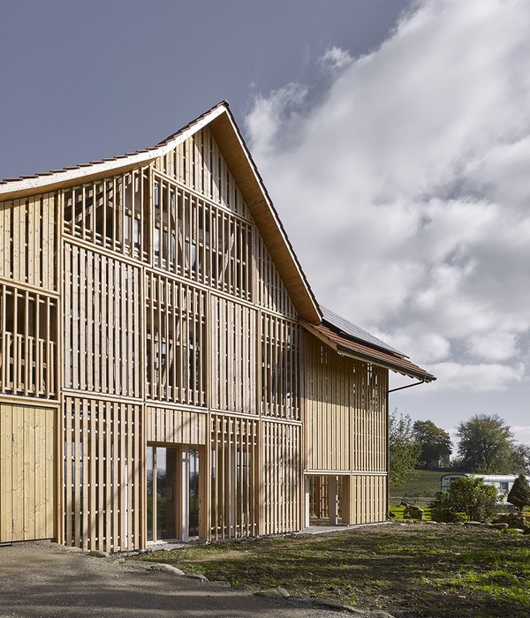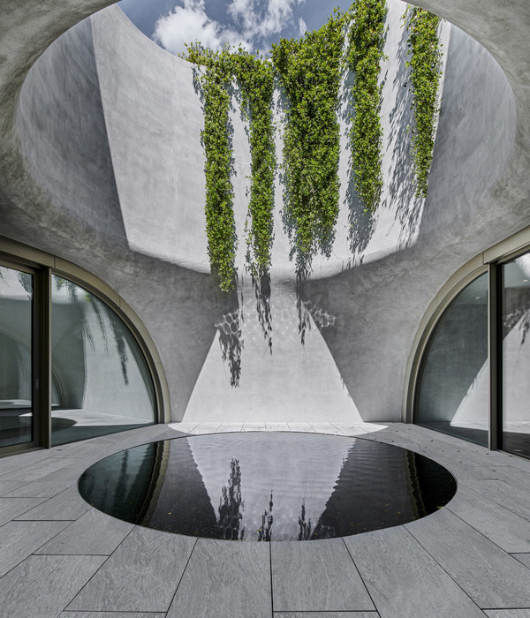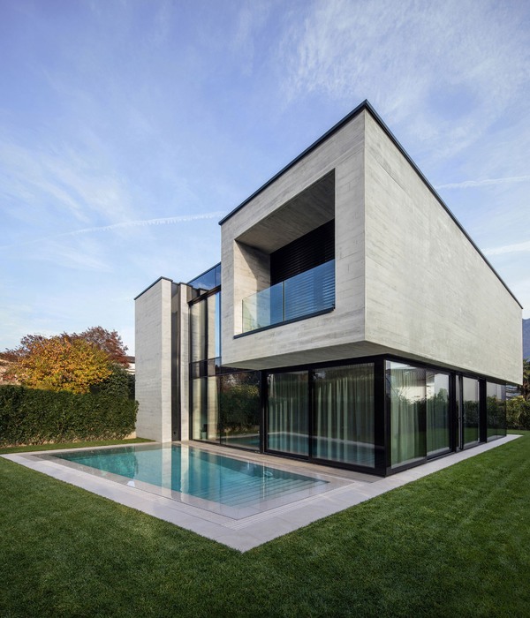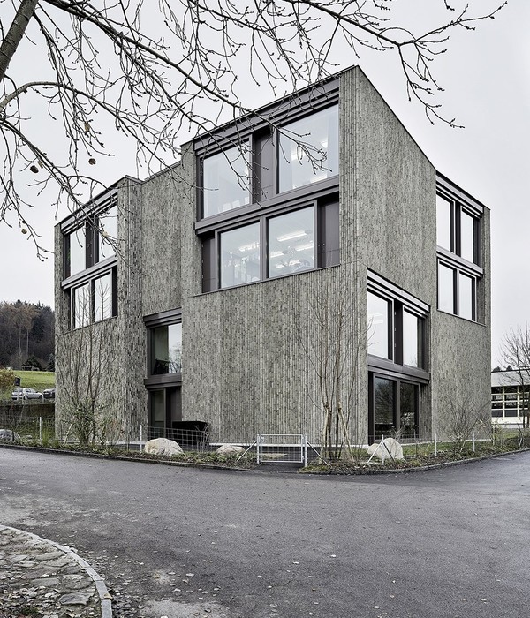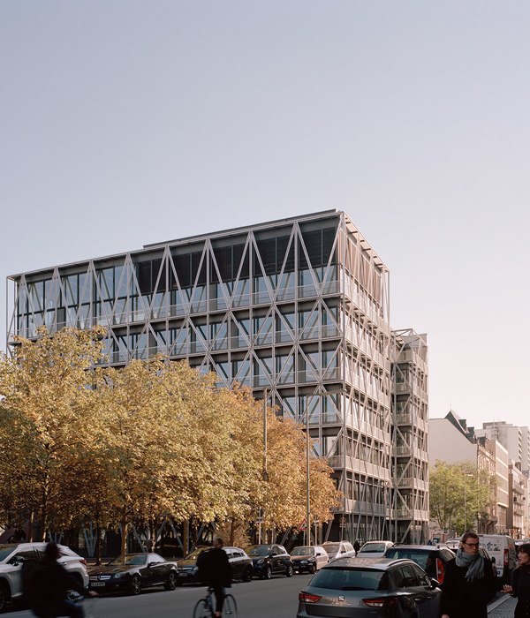HC House is a residential project of a small family in the urban area in Ha Tinh city, Ha Tinh province. We developed this project by connecting family routines, hobbies, professional characteristics and some memories of the old house where they lived in many years ago. This is a townhouse which is a typical type of residential project in Vietnam. Its dimensions is 7.5x19m, the facade is the only open area. The unique context and site constrain create challenges for the designer to create a space that is the modest and the most natural ventilation.
We bring light into the house by creating a central axis with voids through out the the floors, this solution connect the internal and the external spaces. The light is distributed evenly between the public and the private area. Clear sky can been seen through the sky light on the rooftop, this provide the relief for the user. The owner is a teacher. whom provide classes at home. We created a stairway at the front to provide an easy and separate access way for the students to come in and out.
Because Client requires to keep using entire basic furniture of the current house after renovation, it's important to find suitable finishing material which can match the old furniture with open and simple modern style as “connecting material”. The key material is grindstone floor which can connect the old and new elements together. The Client want to bring the plants in the current garden to the new house, so it's necessary to design positions for them. We can create a green space and record of familiar old garden. Starfruit tree shall be placed near the dining table.
HC house is the result of a combination of simple space structure, modern friendly building materials, sophisticated construction methods but focusing on solving ventilation issues such as natural lighting and ventilation as well as the convenience of using functional spaces both inside and outside, but the design still creates the necessary privacy and security. In our opinion, the house is a typical example of an open, autonomous living space of young Vietnamese families.
{{item.text_origin}}

