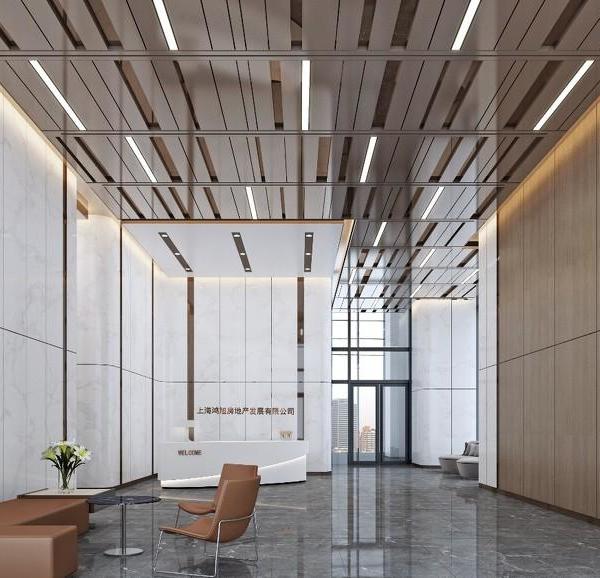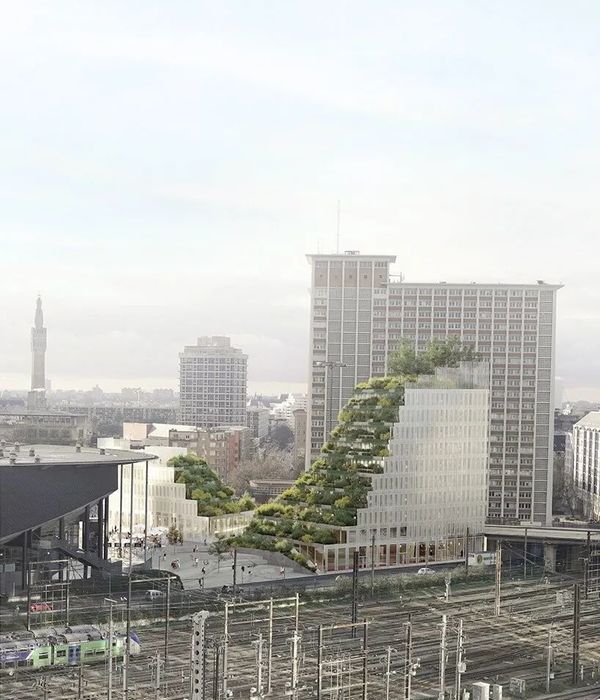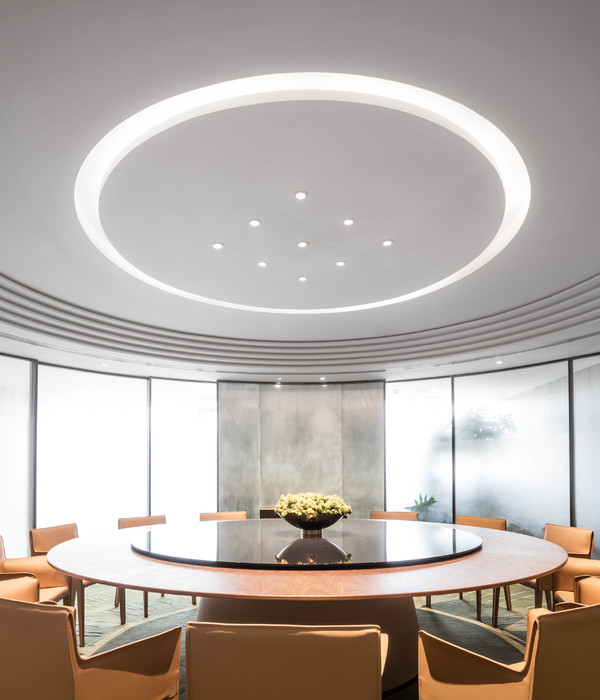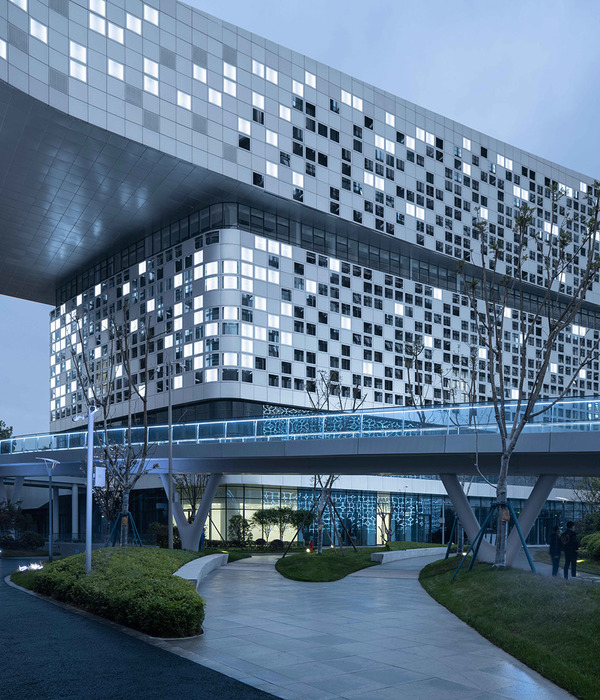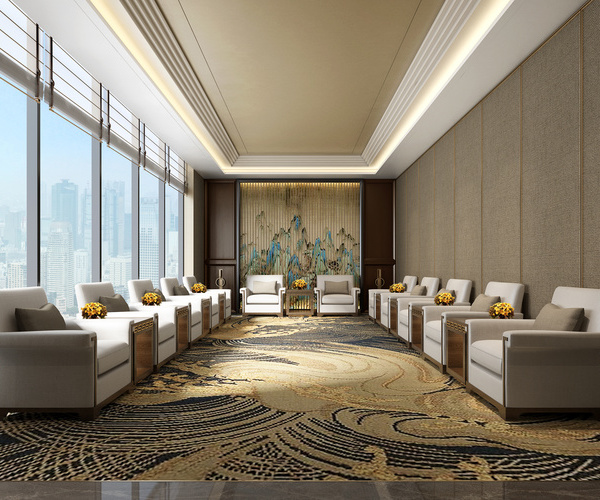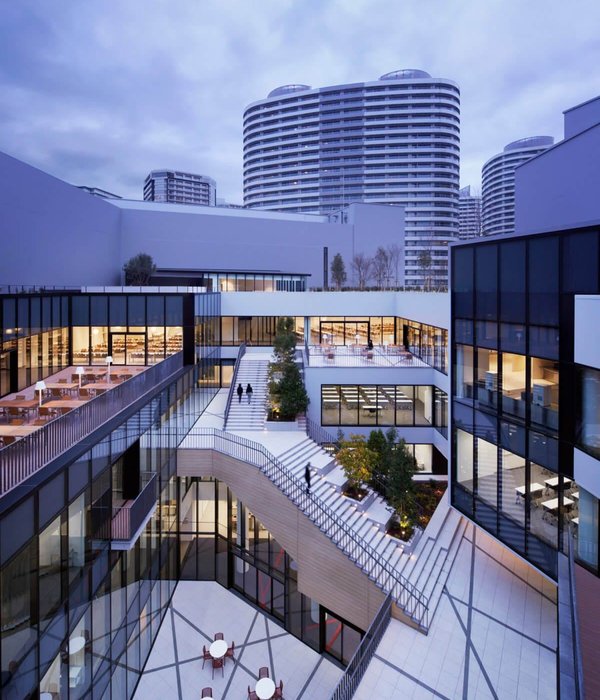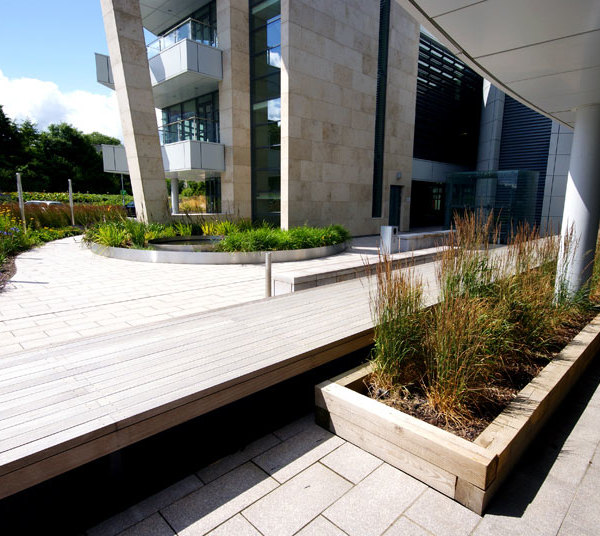该项目由Daluz Gonzalez Architekten于 2017 年设计,是一座令人惊叹的两层别墅,位于瑞士苏黎世湖的右侧。
Casa Mi, designed by Daluz Gonzalez Architekten in 2017, is a stunning two-storey villa on the right side of Lake Zurich in Zurich, Switzerland.
别墅的地理位置和其独特的造型特别引人注目,外形的线条感与田园诗般的环境形成鲜明对比。
The residential building on the right side of Zurich Lake stands out particularly due to its exposed location and its special spatial concept.. The house contrasts the idyllic surroundings with strong by accurate lines and forms.
单从从湖面上看,别墅面向西南方向的落地窗十分醒目,但在街道上,这所房子显得十分内敛,就像是用浅色混凝土打造的封闭外壳。
While from the lake the panorama windows of the southwest-facing residential storeys stand out, the house towards the Quartierstrasse is rather introverted with its closed shell of lightly pigmented concrete.
在住宅内部,宽敞的楼梯连接着广阔的空间。几乎在任何角度都可以欣赏到风景如画的山丘景观。房屋的每个区域都能展现苏黎世湖的不同视角,同时也最大限度的保护了业主的隐私。开放式的设计可以很好的融合大自然,室外的游泳池就像是湖面的延伸。
In the interior of the Casa Mi, generously proportioned staircases link the wide open spaces. In this way, the distant picturesque Alpine landscape can be observed in the best possible way from almost every angle. Each area of the house reveals a new perspective on the lake and allows maximum privacy without the architecture introducing a clear separation from the surroundings. The open design of the interiors allows them to integrate the surrounding nature , the outdoor pool looks like an extension of the lake.
内部的设计方式使房间彼此相连,各个区域间相互融合。
The interior was designed in such a way that the rooms flow dynamically into each other, the areas merge with each other.
两座建筑物的独特造型创造了一个带屋顶的室外空间,旁边是一个嵌入地面的休息区。游泳池与房屋相接,与山脊平行。
The displacement of the two buildings creates a roofed outdoor space next to a seating area recessed in the ground. The pool is docked to the house and placed parallel to the ridge.
进入住宅后,宽敞的楼梯尽头是令人印象深刻的苏黎世湖景观,向下走通往生活区,宽阔的台阶一直延伸到起居室和餐厅。
When entering the property through the northern entrance area, the view is initially directed at the oversized staircase. On one side, it leads into the living zone on the ground floor, behind which there is an impressive view of Zurich Lake. On the other side you reach the cooking area which spreads out on the wide steps to the living and dining room.
平面图 DESIGN PLAN
关于设计公司 ABOUT THE DESIGN COMPANY
Daluz González Architekten 是一家位于苏黎世的建筑工作室,以其独特的项目布局和形状而闻名。它由西班牙出生的建筑师鲁本·达卢兹 (Rubén Daluz) 和胡安·冈萨雷斯 (Juan González) 于 2007 年创立,获得了多个重要奖项.
{{item.text_origin}}





